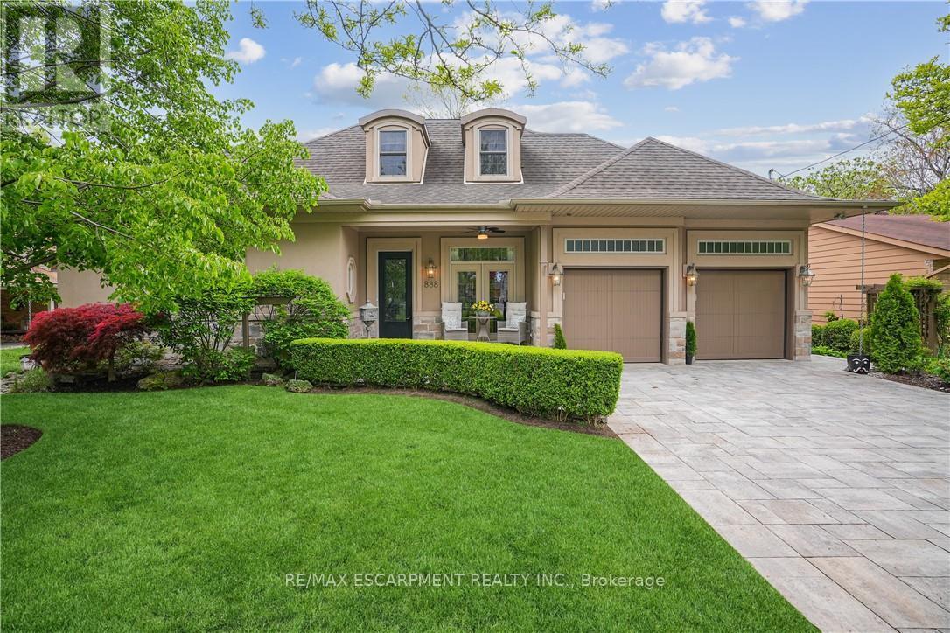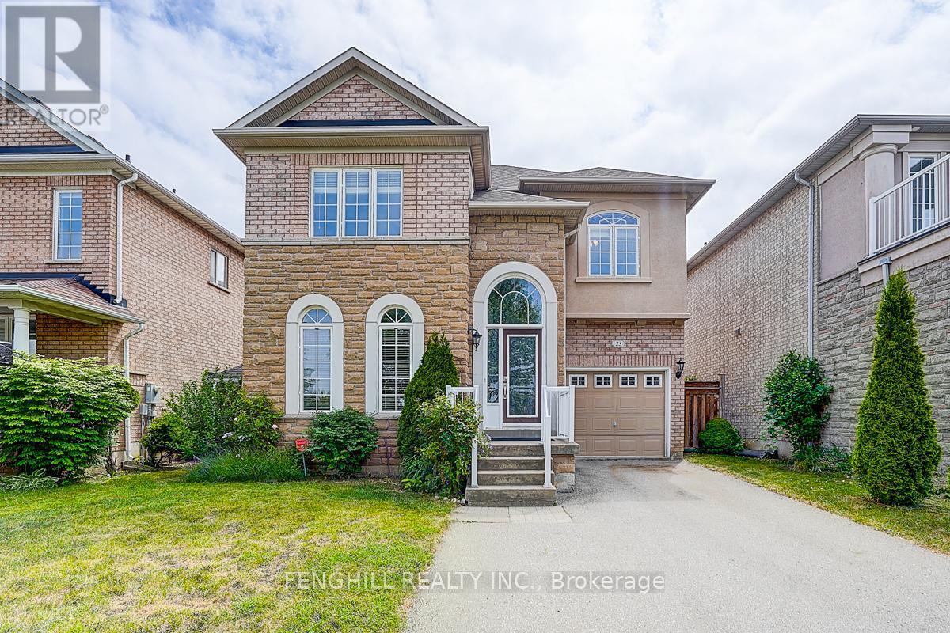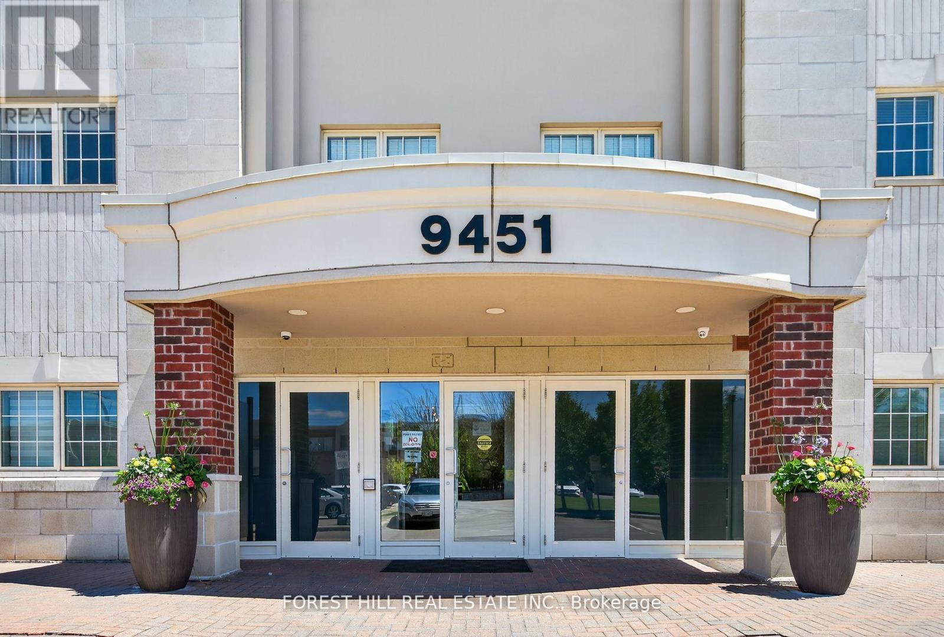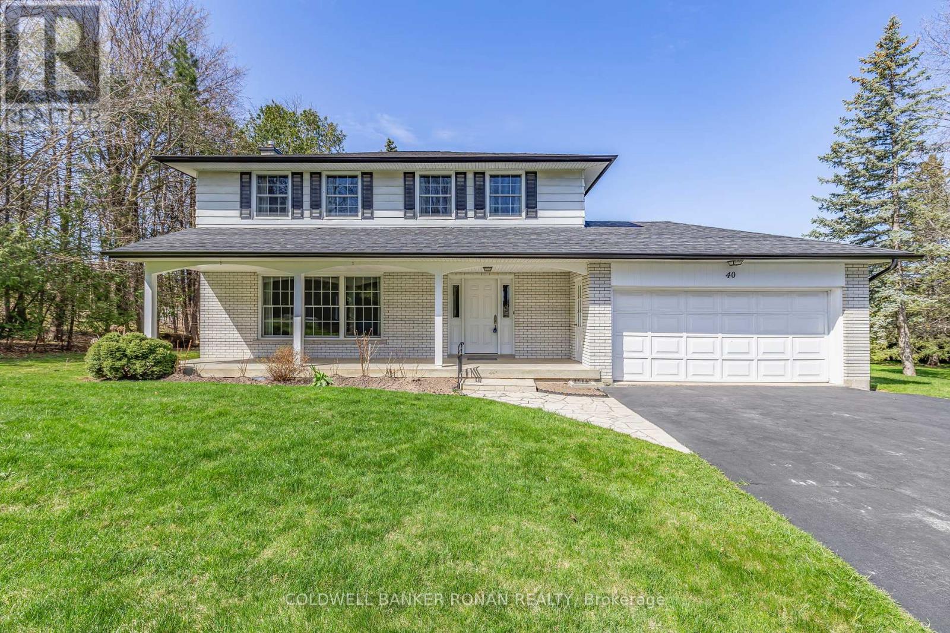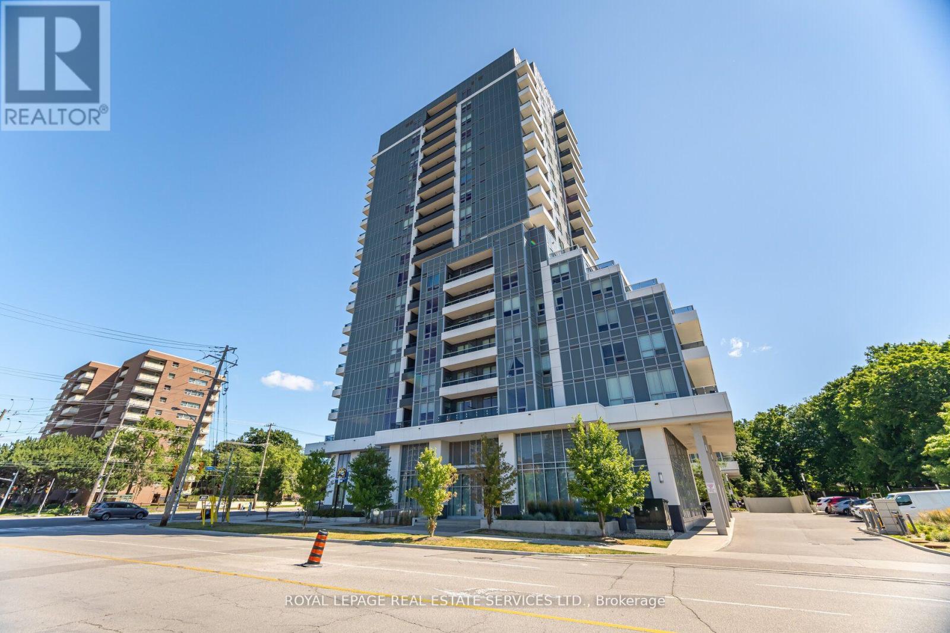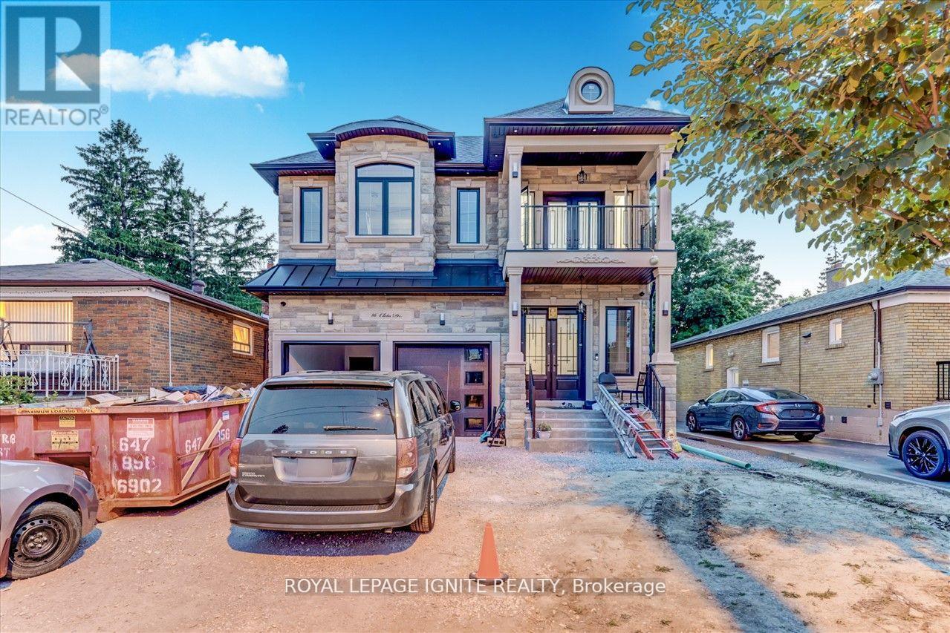C320 - 5260 Dundas Street
Burlington, Ontario
Step into refined urban living with this stunning modern 1-bed, 1-bath residence, an exceptional opportunity for first-time buyers seeking a luxurious blend of design, lifestyle, and location. Ideally situated in a dynamic Burlington enclave, this beautiful suite offers a sophisticated open-concept layout with soaring 9ft ceilings and wide-plank laminate flooring throughout. Expansive floor-to-ceiling, energy-efficient windows bathe the interior in natural light, creating a bright and elevated atmosphere that feels both airy and welcoming. The kitchen is a showpiece in both style and functionality, boasting quartz countertops, premium stainless steel appliances, designer stainless steel sink with Euro-style faucet, and custom cabinetry. The spacious living area flows into your private balcony, a retreat to enjoy morning coffee or evening sunsets. The generous primary bedroom features stunning floor-to-ceiling windows, while the sleek 4pc bathroom offers a spa-like experience with a glass shower and LED mirror. Everyday living is made effortless with the convenience of in-suite laundry, a dedicated storage locker, and a rare drive-through parking space located just steps from the elevator an added touch of ease. As a resident, indulge in a host of luxury amenities at the 2-storey Lifestyle Amenity Centre, including a ravine-view rooftop terrace with lounge and dining areas, demonstration kitchen and private dining room, state-of-the-art fitness centre, Scandinavian sauna and steam rooms, and hot and cold plunge pools. Outside, you're connected to a vibrant lifestyle street-level boutiques, trendy cafés, and a wealth of shopping and dining options are all within reach. You're minutes from the GO Station, major highways, downtown Burlington, and the scenic waterfront. Nature lovers will appreciate the proximity to the lush trails and serene beauty of Bronte Creek Provincial Park. Stylish, sophisticated, and move-in ready this is elevated condo living at its finest. (id:60365)
888 Partridge Drive
Burlington, Ontario
Luxury Ravine Living in Prestigious Birdland - Where Quality Meets Nature Originally built by the builder for their own family, this exceptional custom home is a showcase of quality, craftsmanship, and thoughtful design. Located in Aldershot's highly sought-after Birdland neighbourhood, it backs directly onto a private ravine and is surrounded by mature trees and lush, professionally landscaped gardens. From the moment you arrive, the curb appeal is undeniable. Step inside and you're greeted by soaring 10-foot ceilings, elegant finishes, and a layout designed for both refined living and everyday comfort. The main floor offers a luxurious primary suite with a beautifully appointed ensuite, a formal dining room perfect for entertaining, and a private home office for today's lifestyle needs. The gourmet eat-in kitchen is the heart of the home, featuring custom cabinetry, high-end appliances, and a cozy wood-burning fireplace. The oversized great room offers tranquil views of the ravine and seamless indoor-outdoor flow. Upstairs, a private second bedroom with its own ensuite is ideal for guests. The fully finished walkout lower level is bathed in natural light from large above-grade windows and offers a spacious recreation room, a second fireplace, a 4-piece bath, and a bright, inviting third bedroom-perfect for teens, extended family, or overnight guests. There's also a dedicated workshop for hobbyists or handy persons. Outside, unwind on the rear patio or enjoy the beautifully landscaped gardens that make this home feel like a private retreat. Just minutes from the lake, Burlington Golf & Country Club, downtown Burlington, trails, and the GO Station-this is luxury living with the best of nature and city convenience at your doorstep. (id:60365)
5 Munro Court
Springwater, Ontario
OVER 4,000 SQ FT OF LUXURY, PREMIUM UPGRADES, & RESORT-STYLE OUTDOOR LIVING WITH AN INGROUND POOL & COVERED LOUNGE - ALL IN THE HEART OF SNOW VALLEY! Located on a quiet cul-de-sac surrounded by mature trees and rolling greenspace, this showstopping bungaloft offers a rare blend of privacy and outdoor luxury in a coveted neighbourhood. Enjoy a tranquil lifestyle in a safe and established community just minutes from hiking, golf, and conservation areas, with Snow Valley Ski Resort, downtown Barrie, and Hwy 400 all close by. Set on an expansive lot, this home delivers a backyard that rivals a resort, complete with an 18x44 ft inground pool with 3 waterfall features and full sun exposure, plus a relaxing hot tub on the spacious deck. The outdoor pergola-covered kitchen and dining area delights with a built-in BBQ, granite counters, and an adjacent lounge with a wood fireplace, ceiling fan, and TV mount - perfect for evenings under the stars. Professionally upgraded with built-in irrigation, outdoor speakers, automatic lighting, and full fencing, every inch of the exterior has been designed for comfort and indulgence. Inside, the open layout flows through the eat-in kitchen and living room, anchored by a gas fireplace and a walkout to the deck for seamless indoor-outdoor connection. A formal dining room adds refinement, while three main bedrooms include a primary retreat with a walk-in closet, a deck walkout, and an ensuite with a soaker tub and glass shower. The loft offers flexible extra living space, while the Dricore protected basement provides even more possibilities with a bedroom, a full bath, a rec room, kitchenette and in-law suite potential. Additional highlights include crown moulding, pot lights, fresh paint, built-in surround sound and security, a 3-car garage with an oversized driveway, and a custom storage shed. A true statement in style, quality, and elegance, this #HomeToStay offers an unparalleled living experience inside and out! (id:60365)
218 Jephson Street
Tay, Ontario
In the quiet village of Victoria Harbour this spacious family home is located at the end of a dead end road, with forested area across the road, walk to shopping, town dock, boat lunch and the Tay walking/bike trails, school is only a few blocks away. You have the bonus of living in town, but feels like country. All brick 3 +1 Bedroom Bungalow with attached oversize garage with steps to basement and back yard access. Eat in Kitchen walks out to back deck, large living room with picture window, 3rd bedroom had laundry added. Main bath has step in accessible tub/shower. Huge side yard with plenty of room for all your outdoor fun. The bright and spacious basement was just totally redone in June 2025, offers a great space for a multi-generation family, with large Livingroom with gas fireplace, kitchen, bedroom, den, 3pce bath and it's own laundry, has walk up step to garage and main level. New shingles (2023) Heat Pump provides back up heat source and A/C. (id:60365)
23 Vellore Woods Boulevard
Vaughan, Ontario
This is it ! Spacious, Well Appointed Family Home In The Heart Of Vaughan's Most Desirable Community. One Of Arista's High Demand, Open Concept Layouts. Main Level Formal Areas And A Mid-Level Family Room Provide Ample Space For Large Families. New Paint, New Floors !Add In A Custom Finished Home Theatre Area And Rec Room. Steps To Schools, Transit, Walking Trails, Parks And A Serene Forest Perfect For Family Hikes. Minutes To Highways 400 And 407 And 427. (id:60365)
Basement - 42 Skylark Drive
Vaughan, Ontario
This Amazing brand New renovated basement. In the heart of Woodbridge close to all Major Highways and steps away from all the shopping malls and go station. Walkout basement with plenty of light and walks out to good size Patio. Great for young professionals or a young family. (id:60365)
308 - 9451 Jane Street
Vaughan, Ontario
Wow! This rarely available 2-bedroom, 2-bathroom unit with 2 parking spaces spans over 1,000 sqft! Situated in a highly sought-after building in a prime location, its surrounded by many conveniences and entertainment options, the Cortellucci Hospital also is nearby. The unit features 9-foot ceilings, granite countertops, and a fully enclosed sunroom overlooking a serene private forest. Its close to Vaughan Mills with easy access to Hwy 400. The building offers ample guest parking around a beautifully landscaped parkette with benches and a gazebo. Amenities include an exercise room, media room, card room, and party room. (id:60365)
144 Milestone Crescent
Aurora, Ontario
_____Be The First Family To Occupy and Call It HOME____ and Enjoy This Beautiful, Newly Renovated Townhouse!!!______ A Bright, Warm, Spacious Townhouse Conveniently Located in the Heart Of Aurora_______ This Renovated 3-bed, 3-baths. New Heat Pump with Heating/Cooling system. Living Rm with Fireplace. Brand New Hardwood floor thru-out____ New Family Size Modern Kitchen, Stainless Steel Appliances ______ Everything is close by____ Elementary School on one end and Secondary School on the other. Parks, Shops, Schools Transit and Shopping etc._____ From Living room W-O Patio Yard/Garden through large sliding doors and walk to the complex outdoor Swimming Pool. All Bedrooms with Large Window and Air Conditioner. Master BR w/4-pc Ensuite. All for you to enjoy. Move in Ready!! (id:60365)
531 - 28 Uptown Drive
Markham, Ontario
Uptown Markham River Walk Condo. 1+1 Unit. Close To All Amenities. Easy Access To Highway & Public Transit. Locker And Parking Is Included! (id:60365)
40 William Street
New Tecumseth, Ontario
Bring the family! In-laws/multigenerational! Large double lot in a mature established Alliston neighborhood. Severance available upon municipal application and approval. This solid two-storey home has been recently updated with a new roof, windows, and more. It offers four bedrooms, two bathrooms, and a finished lower-level recreation room. The oversized two-car garage provides ample storage and parking. Conveniently located near schools, parks, and Stevenson Memorial Hospital, with easy access to shopping, restaurants, and the New Tecumseth Rec Centre. (id:60365)
2005 - 3121 Sheppard Avenue E
Toronto, Ontario
Experience luxury living in this sun-filled 3-bedroom + den suite at Wish Condos. Perched on the 20th floor, enjoy breathtaking, unobstructed southwest views and a spacious, open-concept layout with soaring 9-ft ceilings. Step out onto the full-length balcony from multiple walkouts and take in the skyline. Stylish laminate flooring, sleek stainless steel appliances, modern finishes, and a private ensuite complete the contemporary vibe. Exceptional building amenities include a sports lounge, fully equipped gym, yoga studio, party room, card room, guest suites, and a stunning outdoor terrace with BBQ area. Prime location with minutes to Don Mills subway station, easy access to shopping, dining, groceries, Fairview Mall, and major highways - 401, 404, and the DVP. (id:60365)
Bsmt - 86 Cleta Drive
Toronto, Ontario
Cute And Cozy! Settled On A Quiet Street In A Mature Neighborhood! Just Steps Away From A Public School, Shopping And Subways! Good Sized Kitchen And Cabinets. Walking Distance To Kennedy Subway Platform. (id:60365)


