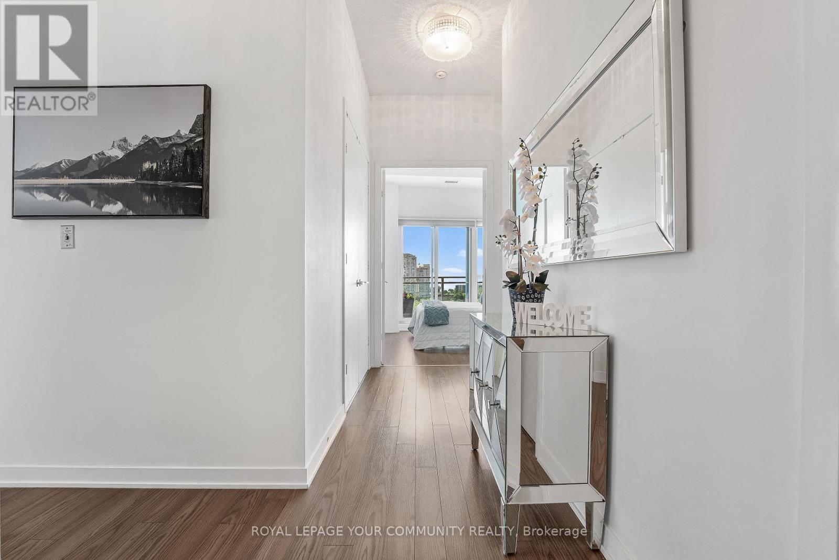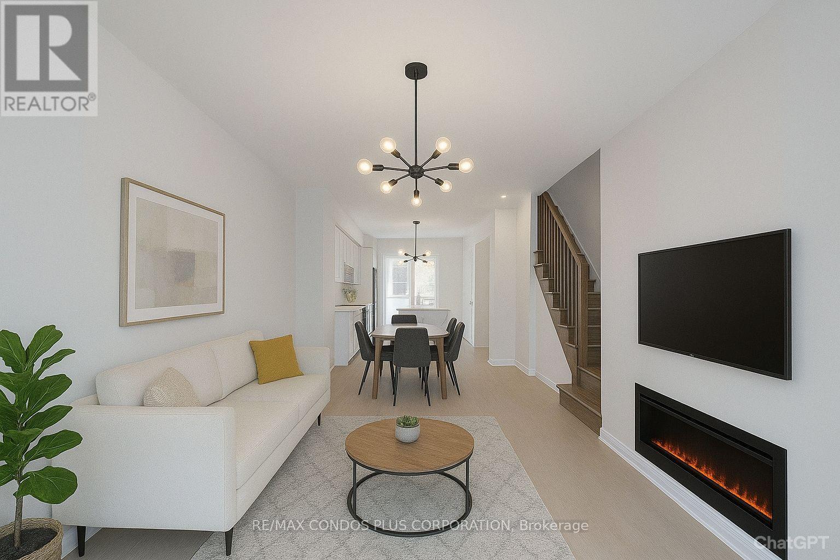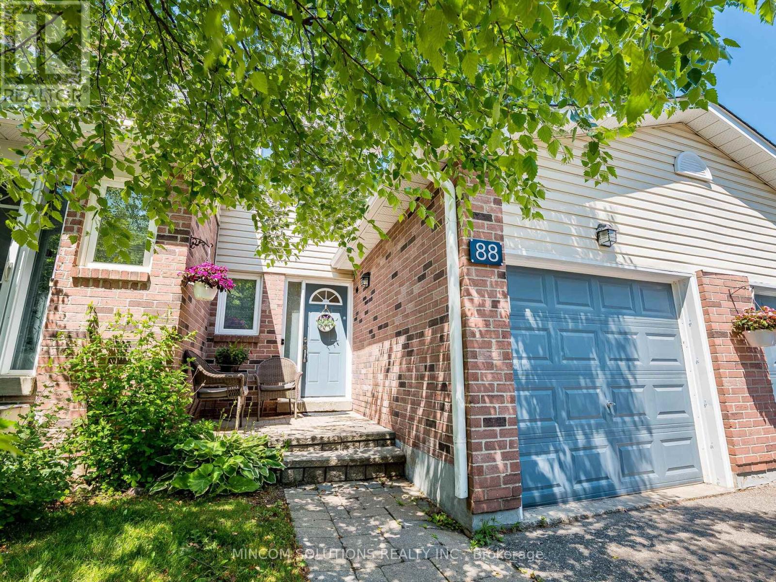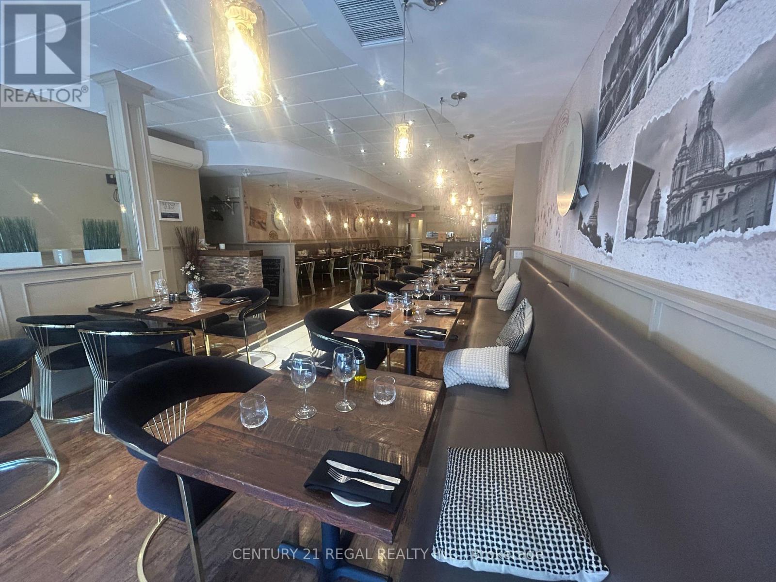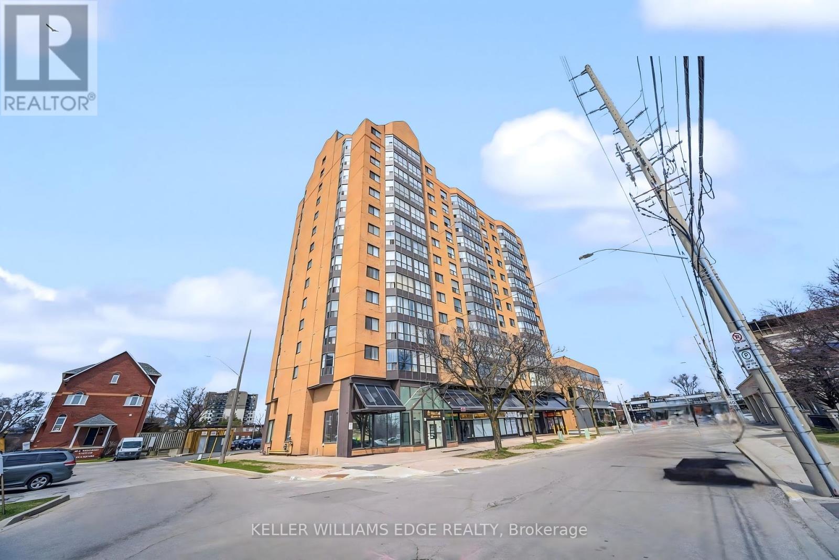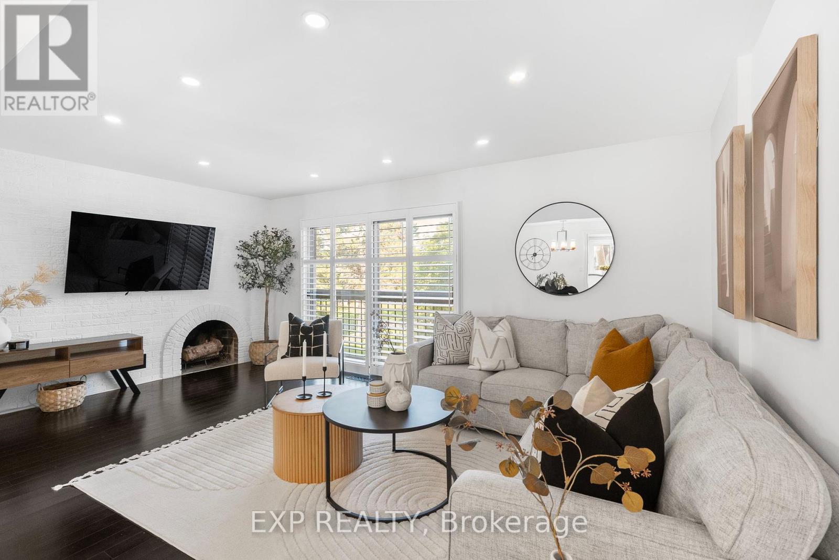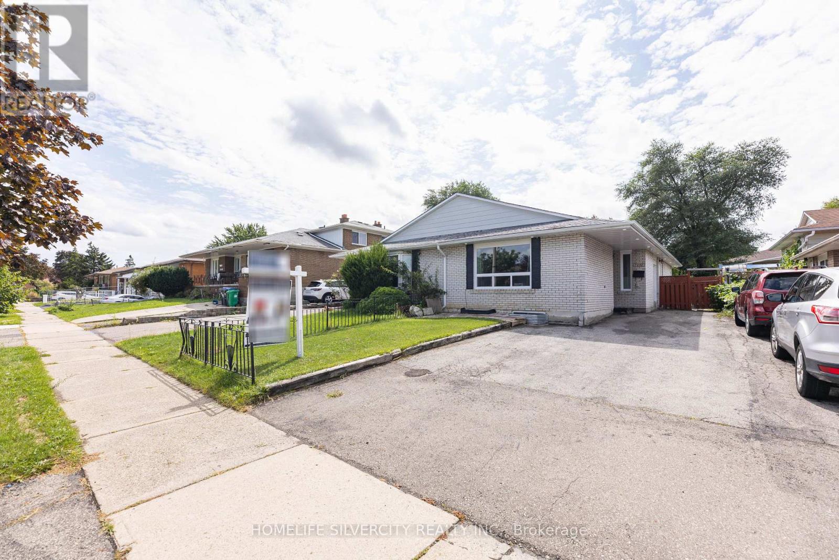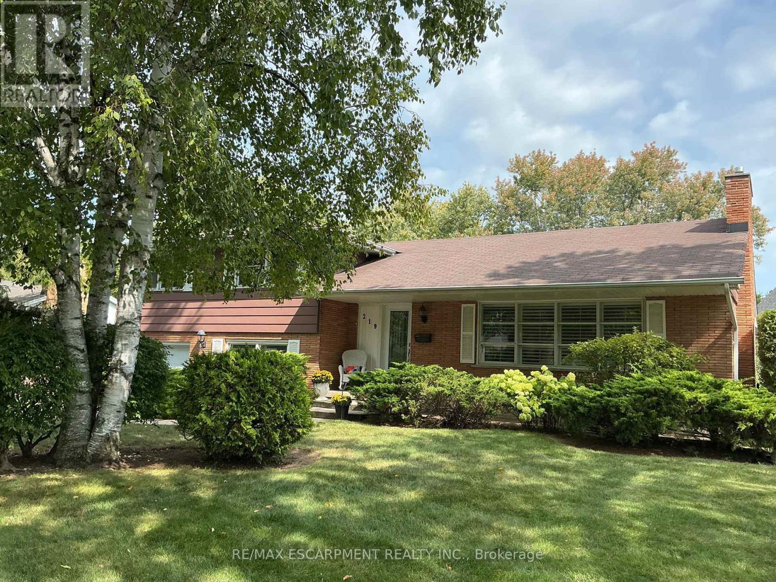1226 - 165 Legion Road N
Toronto, Ontario
Enjoy Resort-Style living in the City; elegant and impressive 2 bedroom, 2 bathroom corner suite featuring lofty 10 ft ceilings and 975 square feet of beautifully designed space . This Condo offers an expansive open-concept kitchen, living and dining area which includes a large mirrored credenza - perfect for entertaining; walk-out to oversized (199 square ft) balcony and take in the fabulous south-east panoramic cityscape and Lake Ontario view - luxury living on Toronto's vibrant waterfront! The primary bedroom, which can accommodate a king size bed, has a terrific walk-in closet as well as a large lovely custom mirrored closet! Both bedrooms have walkouts to the balcony, each showcasing stunning unobstructed lake views; 2 Large Lockers included with this unit; Residents enjoy access to World-Class Amenities including a rare find outdoor pool, indoor pool, BBQ areas, 2 gyms with one located on the roof-top; yoga/fitness studio offering free classes; 3 hot tubs, 2 saunas, Badminton/Volley Ball Court; theatre room; billiards, library, 2 lounge/party rooms with amazing lake & city views - all this just steps from shops, lakefront, parks and dining. For boaters, conveniently located near Etobicoke Yacht Club and Marinas, and just a short walk from Mimico GO Station - an easy and efficient commute to work. The new adjacent Grand Avenue Park includes a free running/walking track, soccer field, splash pad, large dog park, rental bikes, and a new playground; very close to Gardiner Expressway, QEW, Lakeshore Blvd., Sherway Gardens Shopping Centre and downtown Toronto! Unit includes 2 large, side by side lockers, a parking spot near the elevator and 2 large mirrored custom built-in storage units; 24 Hour Concierge & Security - Pet Friendly Building! (id:60365)
2209 - 235 Sherway Gardens Road
Toronto, Ontario
Welcome to One Sherway Tower 1 - where style, comfort, and convenience come together. This 1 Bedroom + Den suite features floor-to-ceiling windows, rich hardwood floors, and a bright open-concept layout perfect for entertaining or relaxing. Step out to your private balcony and enjoy serene north views. The modern kitchen with breakfast bar and brand-new appliances makes cooking effortless, while the airy primary bedroom with corner windows offers the perfect retreat. The versatile den doubles as a home office, dining nook, or guest space - flexibility that suits every lifestyle. Resort-style amenities include an indoor pool, hot tub, gym, theatre, and party room. All this just steps to Sherway Gardens, restaurants, cafes, transit, GO stations, and scenic trails. Perfect for professionals, couples, or investors looking for a prime location with unbeatable walkability and transit access. Dont miss the chance to own this highly desirable suite-book your showing today! (id:60365)
20 - 348 Wheat Boom Drive
Oakville, Ontario
Rare Find, Welcome To 348 Wheat Boom In Oakville, A Townhome Complex Only 3 Years Old! With A Premium Lot, Overlooking the Pond, Over $30K in Upgrades With Tesla Charging Station In The Garage! Matching Backsplash, High End Stainless Steel Appliances & Matching Hood Fan, Quartz Countertops, Breakfast Bar, Open Concept, 9 Ft Ceilings, Main Floor Laundry Area Off Kitchen! 2.5 Baths, Primary Bedroom Features 4pc Bath + Walk in Closet With His and Hers. Amazing Roof Top Terrace With Multiple Wrap Around Areas For Entertaining! Gas Hook Up! Double Tandem Garage For 2 Vehicles, Already Equipped with EV Charger For an Electric Vehicle, Two Different Heating/ Cooling Zones on Main & Upper Levels. On Entrance Level An Ideal Office! CAC, Minutes To HWYS 407/403. 1629 SQFT (id:60365)
88 Corey Circle
Halton Hills, Ontario
Welcome to 88 Corey Circle, Located in a quiet, family friendly neighbourhood. This carpet free, freshly painted, 3 bedroom, 3 bathroom home is perfect for a growing family or downsizers alike. Completely open concept main floor offers amazing space for entertaining. Equipped with inside access from garage, a large foyer, updated powder room, newer vinyl flooring, updated kitchen cabinetry, stainless steel appliances, pot lights, new high end blinds & light fixtures. Great sized primary bedroom with double closet. Custom made wardrobe in bedroom 3 offers convenient functionality. Updated main bathroom with newer vanity, shiplap accent wall & modern fittings. Full finished basement with laminate flooring, fireplace, built-in shelving, full 3 piece bathroom and still room for ample storage! Walkout from the kitchen to a large maintenance free deck with stunning view of the park & mature trees. True pride of ownership, this homes shows 10+ (id:60365)
806 Banks Crescent
Milton, Ontario
Top 6 Reasons to own. Welcome Home to Milton! Discover this stunning freehold townhome, perfect for families and nature lovers, located in a sought-after Milton neighborhood. This home combines spacious living with an unbeatable location, offering everything you need and more. 1: Spacious & Bright: Approximately 1,900 sq ft of above-grade living space plus a recently fully finished 800 sq ft legal basement(2024) with full bath, kitchenette, wet bar and 200Amps line. 2: Designer Kitchen: A modern, open-concept kitchen with a center island, quartz countertops, stainless steel appliances, and a beautiful backsplash. 3: Main Floor Appeal: Enjoy 9-foot ceilings, hardwood floors, and a walk-out from the living/dining area to a private, fenced backyard. 4: Three Huge Bedrooms: All three bedrooms are generously sized and feature their own walk-in closets, providing incredible storage. 5: Convenience is Key: The primary bedroom includes a 5-piece ensuite, and the upstairs laundry room makes chores a breeze. 6: Prime Location: Steps away from Milton General Hospital, Park, and Trails. A nearby Dog park is a huge bonus for pet owners! This home truly offers the best of Milton living, with easy access to schools, highways, and all amenities. It's the perfect place to grow and thrive. (id:60365)
30 Golden Eagle Road
Brampton, Ontario
Aprx 3100 Sq FT!! Come & Check Out This Upgraded Detached Luxurious House, Built On 40 Ft Wide Lot. Comes With Fully Finished Basement With Separate Entrance. Aprx 250K Spent On Quality Upgrades. Main Floor Features Separate Family Room, Combined Living & Dining Room. Main Floor Comes With Huge Den & Hardwood Floor. Upgraded Kitchen Is Equipped With Granite Countertop & S/S Appliances. Second Floor Offers 5 Spacious Bedrooms & 3 Full Washrooms. Master Bedroom With Ensuite Bath & Walk-in Closet. Finished Basement Offers 1 Bedroom, Kitchen & 1 Full Washroom. Entirely Upgraded House With Roof Replaced In (2020), Furnace (2022), Washer/Dryer (2018), & High-End Kitchen Appliances (2022), Garage Doors (2024),Windows (2021). Concrete In The Backyard & A Custom-Built Gazebo. Pot Lights Throughout The House. (id:60365)
28 - 6699 Falconer Drive
Mississauga, Ontario
Welcome to 6699 Falconer Dr, beautifully renovated 3-bedroom, 2-bath end-unit townhouse in the heart of Streetsville, Mississauga. Blending style and functionality, the open-concept layout features a modern kitchen with quartz counters, stainless steel appliances, renovated bathrooms, hardwood floors, and oversized windows that flood the home with natural light. The finished basement is an ideal retreat for family movie nights, while the landscaped patio off of the living room sets the stage for effortless entertaining. With thoughtful upgrades, generous storage, and low maintenance fees that include internet and cable, this home truly has it all. One exclusive parking spot with options for a second vehicle to park. Set in one of Mississauga's most desirable neighbourhoods, Streetsville, the Village in the City offers a rare mix of charm and convenience. Stroll historic streets lined with shops, cafés, and restaurants, enjoy lively community festivals, and take advantage of top-rated schools, parks and trails. With the GO Station and major highways just minutes away, commuting couldn't be easier. (id:60365)
218 Lakeshore Road E
Oakville, Ontario
2,500 SQ. FT. ON MAIN FLOOR, IN THE HEART OFOAKVILLE'S SOUGHT AFTER DINING & SHOPPING DISTRICT. BONUS LOWER LEVE FOR AN ADDITIONAL 2,500 SQ. FT. INCLUDED AT NO EXTRA COST, FEATURING WASHROOMS, OFFICE SPACE, STOCK ROOM, AND A PRIVATE EVENT SPACE. (id:60365)
903 - 25 Agnes Street
Mississauga, Ontario
This stylish 1-bedroom, 1-bathroom condo features a bright, open-concept layout perfect for modern living. The renovated kitchen boasts $20,000 in upgraded finishes, while in-suite laundry with new appliances adds convenience. Laminate flooring throughout keeps maintenance low while giving a fresh, contemporary feel. Enjoy exclusive underground parking and a private locker, with condo fees covering heating, hydro, water and building insurance. Amenities include an exercise room, recreation/party room, sauna, and visitor parking. Located steps from Cooksville GO Station and the future Hurontario LRT, commuting is effortless. Youre just minutes from Square One Shopping Centre, Port Credit waterfront, trails, marinas, restaurants, cafés, schools, and Trillium Hospital. This turnkey condo is ideal for first-time buyers, investors, professionals, or anyone looking for a low-maintenance home in a vibrant, convenient neighbourhood. (id:60365)
21 - 6855 Glen Erin Drive
Mississauga, Ontario
Tucked away in the tranquil Treetops community of Meadowvale, this renovated 3-bedroom, 3-bath townhome feels like something out of a storybook where grown-up comfort meets a dash of childhood magic. Inside, warm bamboo floors and natural light welcome you into the open living and dining areas. The spacious kitchen is a showstopper fully redone in 2025 with sleek quartz countertops, stainless steel appliances, upgraded fixtures, and ample cabinet space. Perfect for weeknight dinners or weekend entertaining.Two cozy wood-burning fireplaces one in the living room and another in the walkout basement make this home extra inviting. The basement, finished with new flooring (2025), opens to a private patio backing onto green space, walking trails, and a playground. No rear neighbours, just trees and serenity. Parking is a breeze with a covered designated spot offering direct access into the home, plus an additional overflow spot steps away. Upstairs, the primary bedroom connects to a semi-ensuite 4-piece bath, while the main floor includes a powder room. The basement adds a full 3-piece bath, ideal for a rec room, office, or guest suite. Updates include upgraded electrical (2020), all bathrooms (2021), front door (2023), new lighting (2025), and a brand new roof (2025).The family-friendly complex features a heated inground outdoor pool, perfect for warm days and relaxed weekends. LOCATION, LOCATION! Walk to Lake Aquitaine Park, Meadowvale Conservation Area, and endless trails. Top-rated schools, shopping, Rabba Fine Foods, and transit are all nearby, with easy access to Highways 401, 403 & 407.This isnt just a townhouse its your own slice of Neverland, right here in Meadowvale. (id:60365)
7258 Reindeer Drive
Mississauga, Ontario
Welcome to 7258 Reindeer Drive!This beautifully maintained semi-detached bungalow is ideally located in the heart of Malton, a sought-after neighborhood, with steps from parks, schools, bus transit, offering comfort, convenience, and income potential.The freshly painted Main level features three spacious bedrooms, a bright open-concept living and dining area, a family-sized kitchen with upgraded tiles, one full washroom, and a powder room as well.The home includes a legal basement apartment with a separate entrance, currently generating a positive cash flow. Tenants are willing to stay, making this a turnkey investment opportunity.Additional highlights include an easy accommodating five-car driveway, new high quality windows (2024), a new water tank (2023, rental), Pot Lights in living room & outside as well, 6 Security Cameras at strategic locations, Smart Nest Thermostat, Fiberglass Insulation in Attic(2023), Rough-in for another private Laundry upstairs, and many more updates throughout.This property will not last long bring your clients today and discover a rare opportunity to own a versatile home in an excellent prime location! (id:60365)
219 Strathcona Drive
Burlington, Ontario
Welcome to desirable southeast Burlington! This detached 4-level side split sits on a beautifully landscaped 80 x 131 lot (just under acre), just steps from Lake Ontario, scenic Lakeshore paths, and local parks. Inside, you'll find 3+1 bedrooms (all above grade), 2 full bathrooms, and a spacious, family-friendly layout with multiple living areas ideal for relaxation or entertaining. The oversized kitchen offers a large window with a park-like view, while a bright sunroom extends the entertaining space of the living and dining rooms and provides a peaceful place to unwind or look out at the gorgeous backyard. The king-sized primary bedroom and generous room sizes throughout add to the homes comfort and functionality. The lower level is on ground-level at the rear of the home, and features a family room, a 4th bedroom/home office as well as convenient laundry combined with the 3 piece bathroom. This level makes this home perfect for multi-generational families, those with accessible needs or those working from home. Enjoy summer days on the spacious cedar deck or in the built-in on-ground pool (liner, heater and pump all recently updated), tucked into a private yard surrounded by plentiful cedars. Additional highlights include engineered hardwood throughout the main & upper levels, two gas fireplaces, newer furnace and air conditioner (2021), a 6-car driveway and an attached single car garage. Situated in a mature, tree-lined area within the coveted Tuck and Nelson school district, this well cared-for home offers the best of Burlington living, just minutes to downtowns shops, dining, and waterfront parks. (id:60365)

