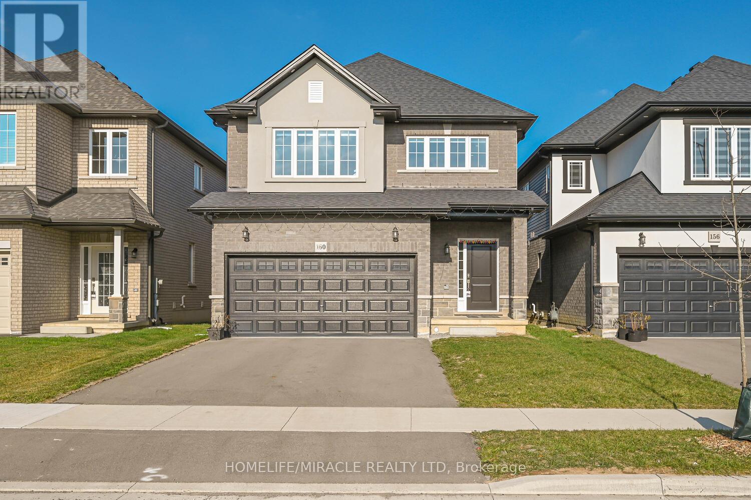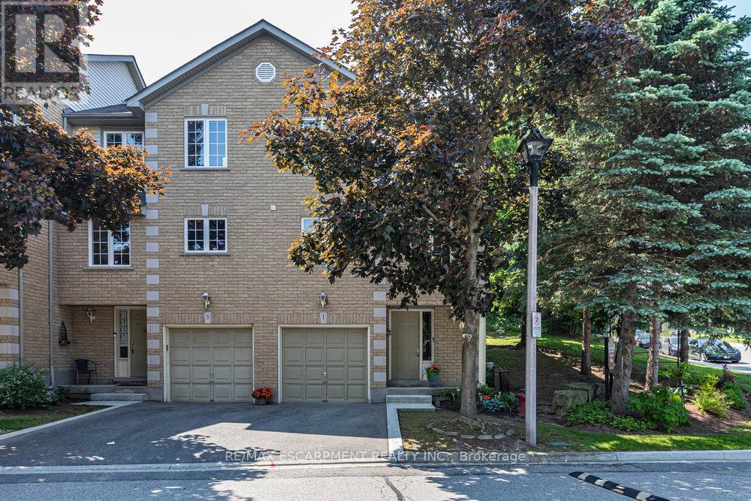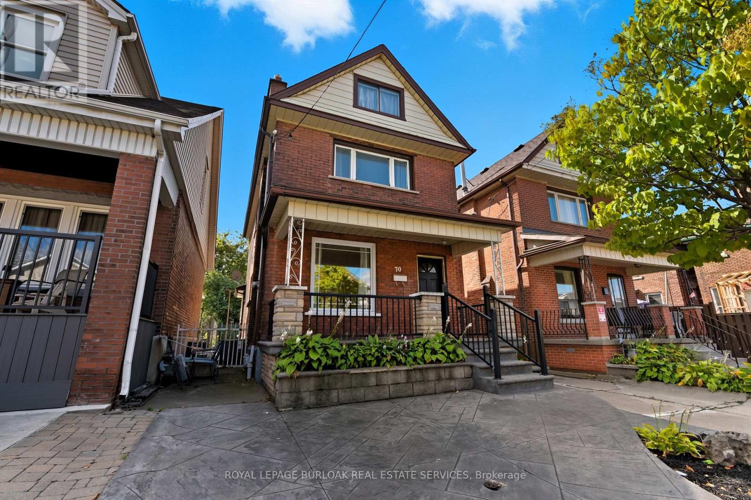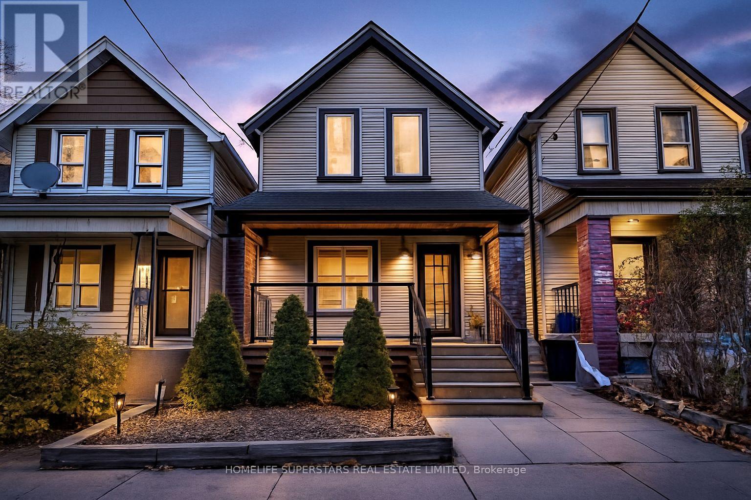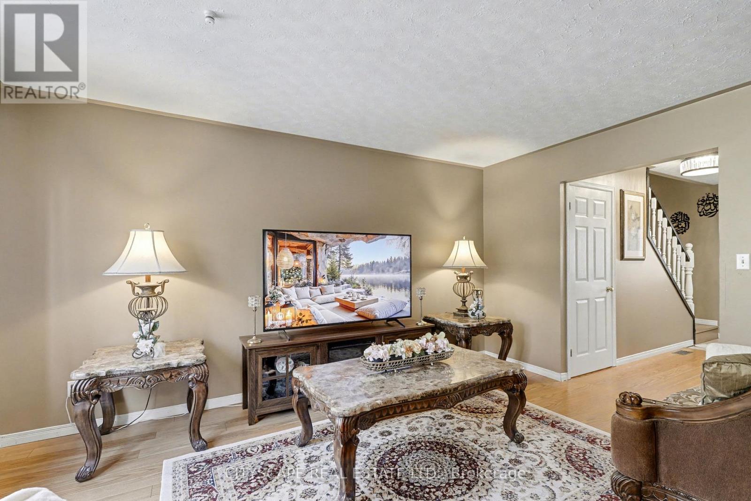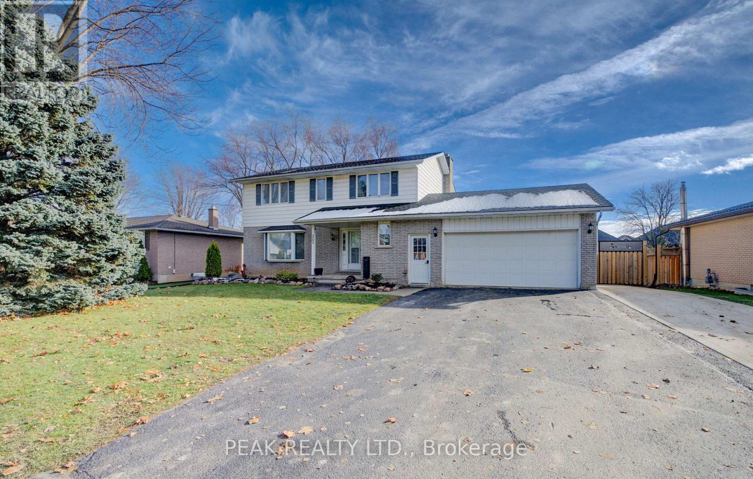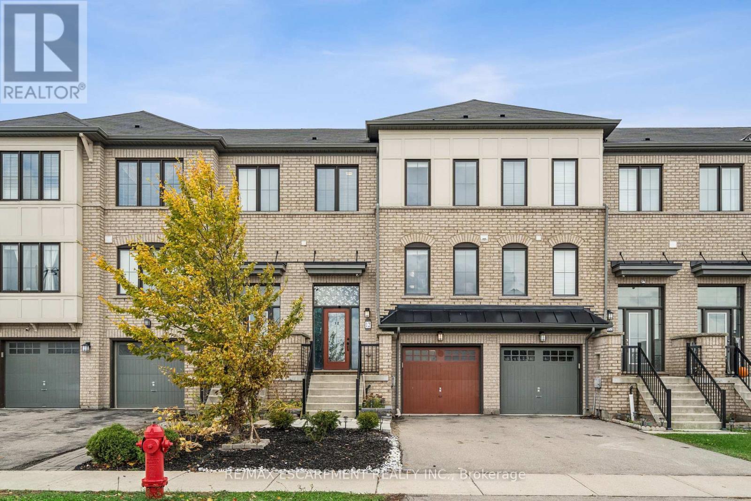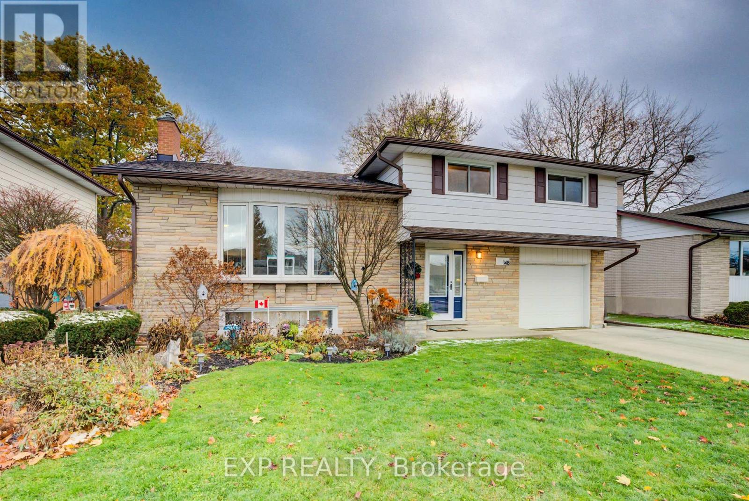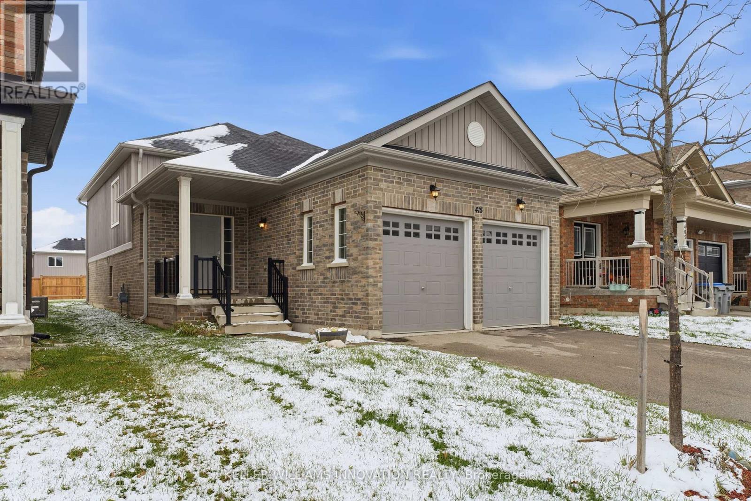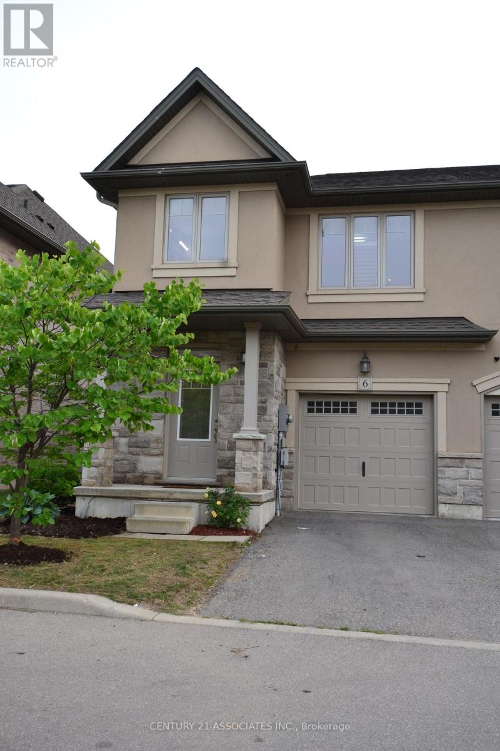160 Cittadella Boulevard
Hamilton, Ontario
Welcome to this beautiful 4-bedroom, 2.5 bath detached home built by Summit Park Homes, a trusted builder known for exceptional quality and craftsmanship. Located in the highly desirable Hamilton Area, this home offers modern comfort with the added bonus of no rear neighbors and scenic countryside views right from your backyard. Step inside to an elegant entrance featuring an open layout and high-impact hardwood stairs, giving the home a luxurious, high-end feel. The open-concept extended kitchen is fully upgraded with premium finishes, a separate pantry, and a movable island, seamlessly flowing into the bright and spacious living and dining areas-ideal for family gatherings and entertaining. A convenient main-floor mudroom adds extra functionality. Upstairs you'll find a large primary bedroom with a private ensuite and walk-in closet, along with three additional well-sized bedrooms. A cozy loft area offers the perfect space for a workstation or study nook. The basement layout is highly functional, offering excellent potential for future income generation or multi-generational living. Outside, enjoy a double-car garage with an extended driveway, providing ample parking. Located in a family-friendly community close to schools, parks, shopping, and major highways- (id:60365)
1 - 31 Moss Boulevard
Hamilton, Ontario
Welcome to this beautifully updated 3-level townhouse in the heart of desirable Dundas! Offering 3 spacious bedrooms, 3 full bathrooms, and a convenient main floor powder room, this home is ideal for growing families or those looking to downsize without compromising on space or comfort. The recently renovated kitchen features modern finishes and flows seamlessly into the living area with rich hardwood flooring throughout. Enjoy outdoor living on the brand-new back deck - perfect for morning coffee or family BBQs. Located in a quiet, well-maintained complex just minutes from parks, schools, trails, and the vibrant shops and cafés of downtown Dundas. Move-in ready and full of charm! (id:60365)
70 Rosemont Avenue
Hamilton, Ontario
Charming 2.5-storey home featuring 3+1 bedrooms, 2 bathrooms, and a full in-law suite with a separate basement entrance! The main floor offers spacious living and dining areas, a large kitchen, and a bright bonus room at the back with vaulted ceilings and a walkout to the backyard (currently used for laundry). Upstairs, you'll find three generously sized bedrooms and an updated 4-piece bathroom, while the third floor includes a versatile bonus space ready to be finished for additional living area. The fully finished basement serves as a complete in-law suite, with private laundry, a kitchen, and a 3-piece bathroom. Outside, a modern stamped concrete driveway accommodates one vehicle, with additional parking via the mutual drive leading to the backyard and a detached single-car garage featuring a new roof. Ideally situated in Hamilton's Stipley neighbourhood, this home is within walking distance to Tim Hortons Field, schools, transit, shopping, and more! (id:60365)
5 - 2848 King Street
Lincoln, Ontario
Welcome to maintenance-free living in the heart of wine country! Nestled in a private community in picturesque Jordan Village -just moments from the QEW and surrounded by many acclaimed wineries - this elegant 1,284 sq. ft. bungalow offers luxury, comfort, and style in one seamless package. From the moment you arrive, the home's curb appeal stands out with an interlock driveway, modern exterior design, and a striking front door with a retractable screen. Step inside to discover a thoughtfully designed open-concept layout, perfect for one-floor living. The living room impresses with soaring 12-foot ceilings and a stunning gas fireplace that creates a warm, inviting ambiance. The chef-inspired kitchen is a true showstopper, featuring an oversized island with quartz countertops, an undermount sink, under-cabinet lighting, a built-in wine rack, and premium black stainless steel appliances. Retreat to the spacious primary suite, complete with a large walk-in closet and a spa-like ensuite bathroom, where you can unwind in the luxurious soaker tub after a long day. Downstairs, you'll find an unfinished basement (with a roughed in bathroom!) offering over 1,200 square feet of endless potential to finish to your needs. Don't miss this opportunity to enjoy a refined lifestyle in a tranquil community, all within close proximity to boutique shops, fine dining, and world-class wineries. This is Niagara living at its finest! (id:60365)
73 Clinton Street
Hamilton, Ontario
Charming Fully Renovated Detached Home! Welcome to your dream home in one of Hamilton's most vibrant and friendly neighborhood! This beautifully renovated 3-bedroom, 2-bathroom detached home combines timeless character with modern comfort. Step inside to find a bright, open-concept living space with stunning finishes, a stylish newer kitchen featuring stainless steel appliances. Upstairs, three spacious bedrooms offer plenty of natural light and storage. Spa-inspired bathrooms designed for luxury and relaxation. Laundry on upper level for added convinience. Master BR with ensuite bath. Outside, enjoy a private backyard retreat - ideal for entertaining or unwinding after a long day. With updated finishes throughout, this home, it is completely move-in ready. Located on a quiet, tree-lined street just minutes from market, schools, parks, and easy highway access, this gem offers a unique blend of convenience and community perfect for families. (id:60365)
185 Carnegie Street
Ingersoll, Ontario
Welcome to this beautifully maintained 2-storey semi-detached home, thoughtfully designed for comfort, convenience, and modern living. Offering approx 1,400 sq. ft. of bright and functional space, this property is an ideal opportunity for first-time buyers, growing families, or investors seeking lasting value. Step inside to a warm and inviting layout featuring 3 generously sized bedrooms and 1.5 bathrooms, perfect for family living, guests, or a home office setup. The spacious eat-in kitchen showcases classic oak cabinetry and a large pantry, providing ample storage and prep space for everyday cooking or weekend entertaining. A formal dining room flows effortlessly through patio doors to a charming sundeck, creating the perfect setting for outdoor meals, morning coffee, or summer gatherings. The fully fenced, freshly updated backyard offers a private and secure retreat for children, pets, or simply unwinding at the end of the day. Enjoy peace of mind with several key updates, including windows replaced in 2020 and roof shingles updated in 2019, ensuring comfort, efficiency, and long-term durability. Located in a friendly, well-established neighborhood, this home offers unbeatable convenience-just 4 minutes to Highway 401, 15 minutes to London, and 15 minutes to Woodstock. Schools, shopping, parks, and essential amenities are all within easy reach, making this a truly desirable place to live. Don't miss your chance to own a beautifully cared-for home in a sought-after location. Schedule your viewing today and experience the perfect blend of comfort, style, and convenience. (id:60365)
202 Rudy Avenue
East Zorra-Tavistock, Ontario
Offering over 2600 sq. ft. of living space, this well-appointed 4-bedroom, 2-bath home is located in a wonderful, family-friendly community - just a short commute to Kitchener-Waterloo, Woodstock, and only minutes from Stratford. The main level features generously sized principal rooms, including an open-concept living and dining area and a large eat-in kitchen, both with walkouts to the backyard - perfect for entertaining and family gatherings. Upstairs, you'll find four spacious bedrooms, all with laminate flooring and ample closet space. The newly renovated family 5 pc bathroom offers a modern design and includes a convenient cheater ensuite door to the primary bedroom. The finished basement provides even more living space, with a cozy rec room, games, home office or storage area, mechanical room, and a walk-up to the double car garage. The garage itself is a standout, with three man doors providing access to the front, rear, and interior of the home. It also features a walk down to the basement and drop down stairs for access to a huge area for storage above the garage. Step outside to a large, fully fenced yard with a double gate for easy access. There's a 20' x 20' storage shed plus a concrete driveway leading to an insulated, heated 24' x 30' hobbyist's dream shop - complete with in-floor heating, hydro, and internet. Enjoy outdoor living on the aggregate rear patio or under the covered BBQ porch. With great curb appeal, ample space, and endless potential, this property is ready for the right buyer to make it their own. (id:60365)
12 Crafter Crescent
Hamilton, Ontario
Nestled in a vibrant, family-friendly neighbourhood of Stoney Creek, steps from parks, schools, golf, and the escarpment, 12 Crafter Cres offers the perfect blend of comfort, style and convenience. Built in 2014, this bright and inviting three-bedroom townhome spans approximately 1,448 sqft and features thoughtful living spaces across three levels. On the entry level you'll be welcomed into a versatile recreation room with laminate flooring and modern pot lights - ideal for kids' playtime, a home office or media lounge. From the foyer, a wide staircase leads up to the main living area where the open living and dining rooms flow naturally into the kitchen - a great layout for family dinners and entertaining. A convenient powder room completes this level. Upstairs you'll find three comfortable bedrooms, including a spacious primary with its own 3 piece ensuite-giving parents that extra dose of privacy. Outside, the fully fenced backyard invites relaxed summer evenings and safe children's play. A stone patio with built in gazebo, children's playset and garden beds at the rear give this space real charm and utility. The single car garage plus driveway parking for two cars means plenty of room for vehicles and gear. Location is everything: this home is ideally situated close to neighbourhood parks and top schools, with nearby golf courses and the natural beauty of the escarpment just minutes away. Shopping, restaurants, the library and major highways including the QEW and Red Hill Parkway are all easily accessible - making day to day routines and weekend escapes both effortless. Whether your family is growing or you're looking to settle into a strong community with everything close by, this home offers warm, modern living in one of Stoney Creek's most appealing settings. Don't miss your chance to call it home. (id:60365)
148 Strathcona Crescent
Kitchener, Ontario
A place where family life and modern comfort meet in one of Kitchener's most sought after neighbourhoods. Tucked on a quiet crescent in Stanley Park, this freshly painted home feels bright, inviting, and ready for new memories. Step inside to find a functional layout perfect for busy mornings and relaxed evenings alike. The spacious living room with its bay window sets the scene for family gatherings overlooking the streetscape. On the upper level, 3 generous size bedrooms and large 5pc bathroom. The fully finished lower level offers extra space for a playroom, home office, or movie nights. A brand new hydro panel brings peace of mind, and with schools, trails, shopping, and parks nearby, every convenience is just around the corner. And the backyard is truly a gardeners delight with mature trees, gardens galore, a functional storage shed and patio area to enjoy at the end of the day. It's the kind of home where you can unpack, exhale, and settle in - an affordable opportunity for first time buyers or a growing family looking to put down roots in a great community. (id:60365)
415 Krotz Street W
North Perth, Ontario
Welcome to 415 Krotz St W! This raised bungalow, built in 2019, offers 3 bathrooms, 3 bedrooms, a double car garage, and a spacious floorplan ideal for families. The main level features a bright living room with walkout access to an oversized 36 ft 147 ft backyard, a functional kitchen, and a primary bedroom complete with a private ensuite. The fully finished basement adds excellent living space with 2 additional bedrooms, a full bathroom, and a generous rec room. Located in a quiet neighborhood with minimal traffic. This home is close to schools, parks, and walking trails, offering convenience and comfort in a desirable community. (id:60365)
6 - 98 Shoreview Place
Hamilton, Ontario
Make this freehold end unit townhouse your new Home. Fantastic opportunity for first time home buyer. Build 2017, only 8 years old, priced to sell. Best price in it's class in Stoney Creek only 1 minute walk to Lake Ontario developed Shoreline with walkways and park. This 3 bedroom, 3 bath, fully fenced back yard and fenced separate side yard to unfinished basement with separate entrance, possibility of independent basement apartment. Perfect place to live and raise a family. Schools and major retails like Costco, Metro etc are just minutes away. This property have California Shutters through out the main and upper level. Crown Molding, Double Sink, Granite Counter top in Kitchen. Brand new Led lights through out on main and upper level. Master bedroom with walk-in closet and 5ps ensuite bath. 2nd bedroom also has a walk-in closet. Open 9 x 10 sq/ft space on upper level, can be used as home office/computer room or second sitting area. Another 4ps bath on upper level. Charging your EV is easy, just plug-in to charge, in your garage. No need to go out side. Garage door opener for you convenience. Stay connected to other parts of Ontario with nearby link to QEW. Book Your Showing Now, Let's talk. (id:60365)
18 - 29 Weymouth Street
Woolwich, Ontario
Welcome to Pine Ridge Crossing - discover our beautifully designed interior bungalow units, thoughtfully crafted by Pine Ridge Homes. Units 18-23 offer an exceptional blend of comfort, style, and modern convenience, each featuring 3 bedrooms and 3 bathrooms, along with fully finished basements for added living space. These interior units deliver impressive value with high-end finishes throughout, including quartz counters, soft-closing drawers, floor-to-ceiling custom kitchen cabinetry, and large windows that fill the home with natural light. The open-concept main floor offers a welcoming living area complete with an electric fireplace, perfect for cozy evenings at home. The main floor includes a spacious primary bedroom with a beautiful ensuite, generous closet space, and easy access to main-floor laundry. A second bedroom on the main level is ideal for guests, a home office, or a quiet den. Step outside to your covered back porch overlooking the peaceful pond, where calming sunsets become part of your everyday routine. The fully finished basement adds incredible functionality with an additional bedroom, a full bathroom, and a large family room-perfect for extended family, recreation space, or hosting guests. Enjoy maintenance-free living with snow removal and landscaping taken care of for you. Buyers can choose from our move-in-ready spec homes or personalize their home through our professionally curated designer packages. Located in Elmira's sought-after South Parkwood subdivision, this community offers scenic walking trails, parks, golf courses, and the charm of small-town living-all just 10 minutes from the city. Visit our Model Home at Unit 17 available Thursdays from 4-7 pm and Saturdays from 10 am-12 pm. (id:60365)

