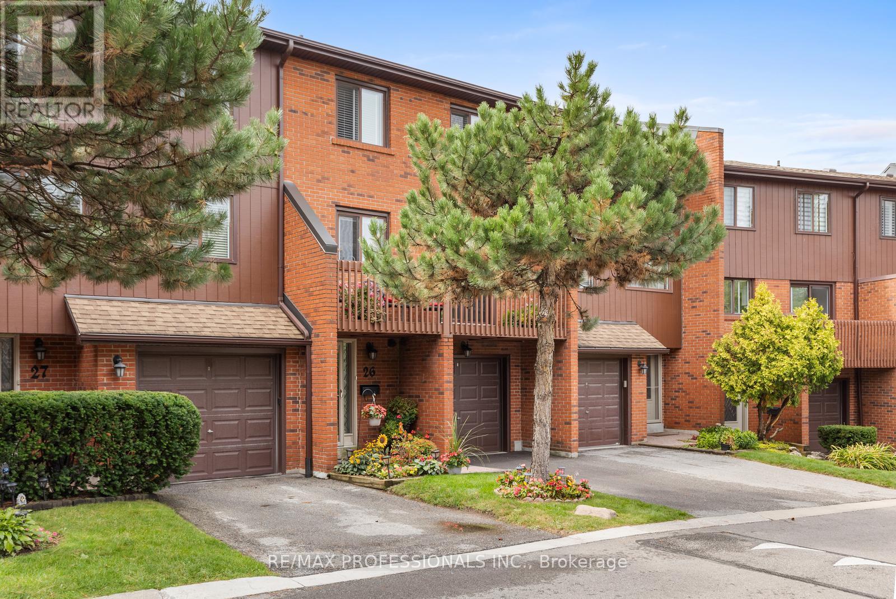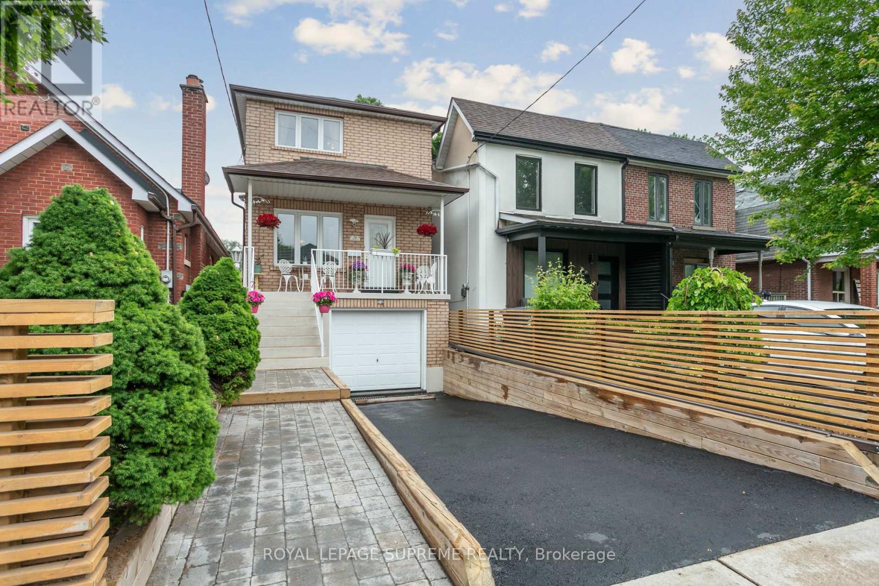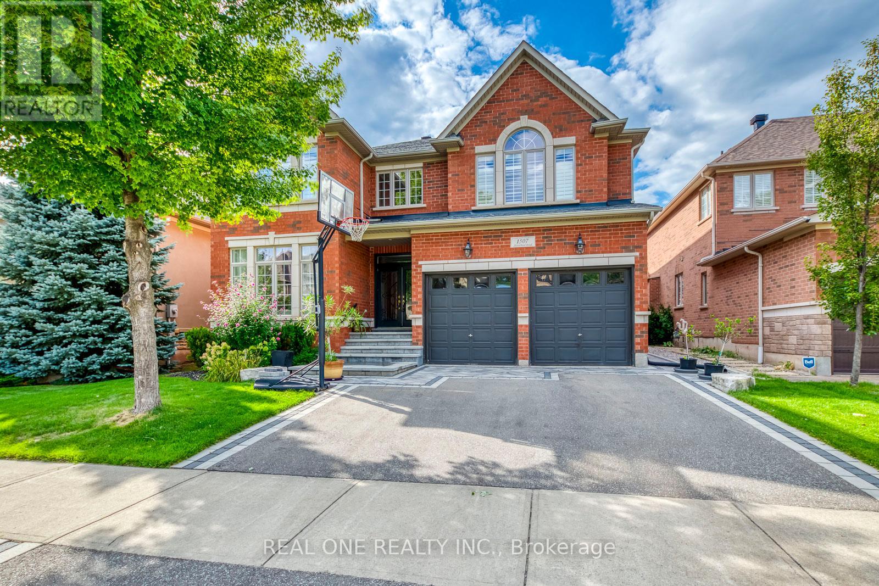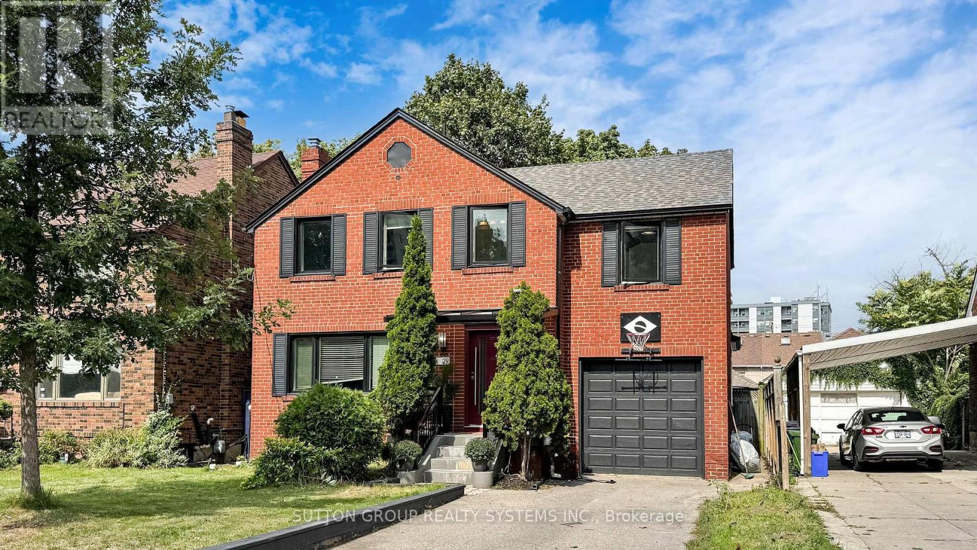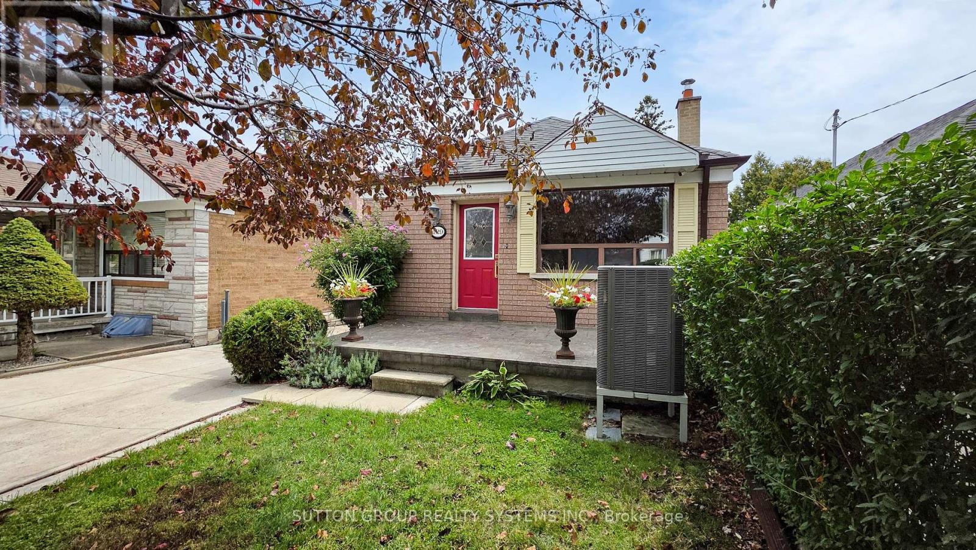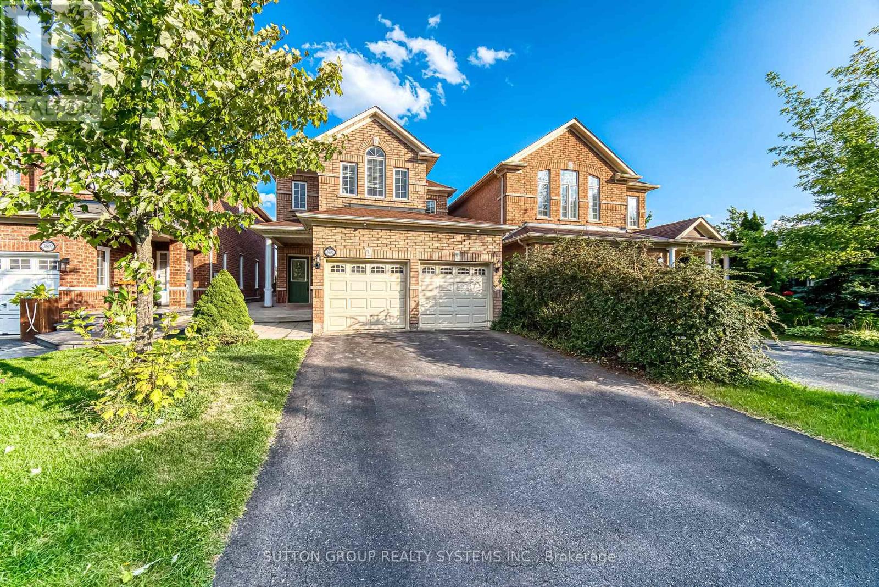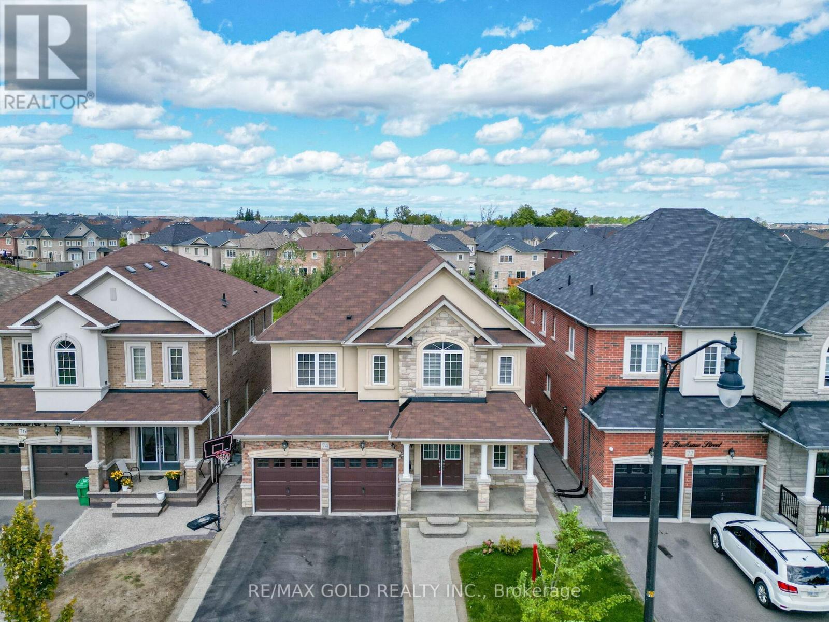26 - 4165 Fieldgate Drive
Mississauga, Ontario
Welcome to this beautifully renovated 3-bedroom, 3-bathroom townhouse in one of Mississauga's most sought-after communities. Thoughtfully designed with both style and function in mind, this home is filled with natural light and modern finishes that create a warm and inviting atmosphere. The heart of the home is the updated kitchen, perfect for those who love to cook, bake, and entertain. Featuring a convenient coffee bar, generous counter space, and quality finishes: it offers everything you need to enjoy both everyday meals and special occasions. From here, step directly onto a rarely offered, oversized balcony larger than most in the complex, ideal for morning coffee, casual dining, or simply relaxing outdoors. The main floor's open-concept design provides a bright and welcoming flow. The living room is spacious and comfortable, anchored by a cozy gas fireplace and highlighted by a walkout to the private backyard: a perfect extension of the living space where you can garden, entertain guests, or unwind in the fresh air. A powder room is conveniently located on the foyer level, making it perfect for guests. Upstairs, three well-sized bedrooms provide plenty of room for the whole family. The primary retreat is a peaceful escape, offering an updated ensuite and a walk-in closet. The home has the option for central vacuum already roughed in and a high efficiency furnace (2019). With a garage and driveway parking, there's room for multiple vehicles and additional storage. Surrounded by excellent schools, parks, shopping, and convenient transit, this home combines comfort, style, and location. This beautiful home is a turnkey opportunity to enjoy modern living in a family-friendly neighbourhood. (id:60365)
26 Guestville Avenue
Toronto, Ontario
Beautiful detached home, offering 3 bedrooms and 2 bathrooms. The main floor features a bright and open-concept living and dining area, perfect for entertaining, along with an eat-in kitchen that walks out to a porch and a generous backyard. Upstairs, you'll find a good sized primary bedroom, two additional bedrooms, and a full bathroom ideal for family living. The finished basement with a separate entrance adds valuable living space, complete with an open-concept living area and kitchen, an additional bedroom, and a 3-piece bathroom, perfect for in-laws or rental potential. Enjoy the convenience of a private driveway leading to garage and a backyard offering plenty of room to relax. A great opportunity in a desirable neighbourhood. (id:60365)
1507 Arrowhead Road
Oakville, Ontario
5 Elite Picks! Here Are 5 Reasons To Make This Home Your Own: 1. Stunning Gourmet Kitchen Boasting Maple Cabinetry, Stainless Steel Appliances, Centre Island with Breakfast Bar, Granite Countertops & Bright Breakfast Area with W/O to Patio, Pool & Private Backyard! 2. Spacious Principal Rooms... Gorgeous Family Room Featuring Bow Window Overlooking the Backyard Oasis, Plus Sunken Living Room with Spectacular Custom Gas Fireplace, Separate Formal Dining Room (with Bow Window & Coffered Ceiling) & Private Office/Den with French Door Entry. 3. Generous 2nd Level with 5 Large Bedrooms & 3 Full Baths, with 3rd Bedroom Featuring a Private 4pc Ensuite! 4. Double Door Entry to Oversized Primary Bedroom Suite Boasting His & Hers W/I Closets & Luxurious 5pc Ensuite Boasting Double Vanity, Soaker Tub & Large Glass-Enclosed Shower. 5. Spectacular Backyard Oasis Boasting In-Ground Salt Water Pool with 3 Waterfall Features, Plus Patio Area & Cabana!! All This & More!! Gracious Double Door Entry Leads to Open 2-Storey Entry with Hardwood Staircase with Wrought Iron Railings. Modern 2pc Powder Room & Finished Laundry Room (with Ample Storage & Access to Garage) Complete the Main Level. Convenient W/I Linen Closet on 2nd Level. Unspoiled Basement with Additional 1,788 Sq.Ft. of Space Awaits Your Design Ideas & Finishing Touches! Fabulous Curb Appeal with Lovely Gardens & Stone Walkway/Steps. Convenient California Shutters in F/R, Kitchen, Office, Laundry and All Bedrooms & Baths! Fabulous Location in Desirable Joshua Creek Community Just Minutes from Many Parks & Trails, Top-Rated Schools, Rec Centre, Restaurants, Shopping & Amenities, Plus Easy Hwy Access. (id:60365)
29 Pearen Street
Toronto, Ontario
Your search ends here! Charming & Well-Maintained Home Move-In Ready!This beautifully updated home offers a bright open-concept living/dining area featuring pot lights and an electric fireplace for cozy evenings. The kitchen boasts granite countertops, perfect for cooking and entertaining. Upstairs, youll find four bedrooms with hardwood flooring and a modern 4-piece bath. The primary bedroom includes a closet, a luxurious 5-piece ensuite, hardwood floors and closets. Enjoy the outdoors on the large deck or relax in your hot tub. The home also includes a built-in single-car garage plus a private 2-car driveway. Updates include a 10-year-old roof, newer boiler, updated wiring, all insulated. Lower level offers a spacious 3-piece bath, high ceilings, laundry area, and versatile space for storage or recreation. (id:60365)
129 Lonborough Avenue
Toronto, Ontario
Welcome to 129 Lonborough Ave. This extensively updated and well-maintained home features numerous modern upgrades throughout. Enjoy peace of mind with all-new wiring and circuit breakers. New basement and rear windows, backflow valve, wired-in smoke detectors, new eavestroughs, new toilets, new bathtub. The main floor boasts an open-concept living and dining area with laminate flooring, an eat-in kitchen with ceramic tiles. A cozy sunroom with a wood-burning fireplace, two spacious bedrooms with closets including a primary with his & hers closets and a 4-piece bathroom. The finished basement offers over 7 ft ceilings, a large cantina, pantry and 3-piece bathroom, Additional features include a 1-car garage with private drive, permanent gazebo. Perfect for families or investors looking for a turnkey property with in-law suite potential! (id:60365)
743 - 36 Via Bagnato Street
Toronto, Ontario
Immaculate 1 Bedroom + Den with Massive Terrace & Premium Upgrades, This Is the One! **Open House - Sept 13th & 14th - 12pm-3pm.** Located in the low-rise boutique building, this beautifully upgraded suite features a sun-soaked 170 sq.ft. west-facing terrace overlooking the outdoor pool. Open-concept layout with smooth ceilings, designer light fixtures, and durable vinyl flooring and plenty of storage. The kitchen features a huge granite island, subway tile backsplash, under-mount lighting, and a stainless steel LG fridge. Additional upgrades include roller blinds, freshly painted walls, GE washer & dryer, and a sleek marble-finished bathroom with a custom vanity and tile bath enclosure. Live the resort lifestyle with exceptional amenities, including a heated outdoor pool and rooftop terrace with BBQs. Located just steps from transit, great restaurants, and newly opened pickleball clubs, everything you need is right at your doorstep. Includes 1 parking and 1 locker. Perfect for the discerning buyer seeking quality, comfort, and convenience. See Property Video! (id:60365)
3806 Quiet Creek Drive
Mississauga, Ontario
Exceptional 4 Bd Rm Home In Prestigious Churchill Meadows, Perfectly Situated Across From A Peaceful Wooded Area. A Bright 2 Storey Foyer Leads To An Elegant, Open Concept Layout With A Gourmet Kitchen Featuring Granite Countertops, Stainless Steel Appliances, And A Walkout To A Sun-Filled Backyard With A 12' x 26' Composite Deck (2020) And Retractable Awning. The Spacious Primary Suite Offers A Walk In Closet And A Luxurious 5 Piece Ensuite With Double Vanities. Enjoy A Finished Open Concept Basement (2021) With Pot Lights And Ample Storage. Hardwood Floors And Staircase, Designer Lighting, Fresh New Paint, And No Sidewalk Allowing Parking For 6 Vehicles. Recent Updates Include: Furnace (2024), Water Filtration System In The Kitchen (2024), Driveway Sealing (2024), One Living Room Window (2023), And Whole Home Light Fixtures (2021). Steps To Top Ranked Schools, Parks, Trails, Shopping, Only Minutes Drive To Highways, The New Community Centre, And More! (id:60365)
131 Crystal Glen Crescent
Brampton, Ontario
Welcome to 131 Crystal Glen Crescent !!! This beautifully maintained 3+1 bedroom, 4 bathroom freehold townhouse is located in the highly sought-after Credit Valley neighborhood. Featuring a newly renovated kitchen with quartz counter top and quartz backspalsh. fresh paint throughout, and modern pot lights that brighten every corner, this home blends comfort with style.The functional layout includes spacious bedrooms, a finished basement with an additional bedroom and washroom, and an inviting open-concept living space perfect for family living and entertaining. Enjoy the convenience of being close to elementary andd secondary schools, parks, shopping, and public transit, making it an ideal choice for families and professionals alike. Don't miss this opportunity to own a home in one of Bramptons most prestigious communities! (id:60365)
137 Zia Dodda Crescent
Brampton, Ontario
Absolutely gorgeous 4 bedroom,semi-detached home in prestigious Castlemore and Hwy 50 area of Brampton.Enjoy a functional layout with separate living and family rooms, Hardwood main floor,oak staircase,Freshly painted,Granite Counter Top In Kitchen & All Bathrooms, Finished Basement With 1 Bedroom & Separate Entrance to the basement thru garage. Extended Driveway for additional Parking, No Carpet In Home ,Bigger Lot, Shed In Backyard For Extra StorageAdditional highlights include garage-to-house entry, prime location and Steps away from groceries, public transit, financial institution, park,easy access to Hwy427/407/401 and all the amenities. (id:60365)
14 - 6 Summer Wind Lane E
Brampton, Ontario
*Double Car Garage & Driveway* Brick & Stone Elevation 3 + 1 Bedrooms, 3.5 Washrooms 3 Storey Town Home In Demanding Brampton Area! Few Minutes Drive To Mount Pleasant Go Station!! Newer 2022 Built* Grand Double Door Main Entry With Spacious Foyer Area! Open Concept Living & Dining Rooms! Laminate Flooring Throughout Entire House [Carpet Free] Family Size Upgraded Kitchen With Granite Kitchen Countertops & S/S Appliances! Walk Out To Wooden Deck From Dining Area! Upgrade Oak Staircase With Iron Pickets! Masted Bedroom Comes With Ensuite, Large Closet & Open Balcony! Whole House Is Freshly & Professionally Painted* Rare To Find Ground Floor Ensuite With Bedroom & Full Washroom [Structural Upgrade That Was Purchased With The Builder]. Double Car Garage. Close To All Amenities, Parks , Go-Train, Grocery Etc. Must View House. Shows 10/10* (id:60365)
74 Bucksaw Street
Brampton, Ontario
Yes, Its Priced Right! Wow This Stunning 4+2 Bedroom Home On A Premium (***Walk Out-Ravine Lot***) Is A Must-See And Priced To Sell! Offering Approx. 3,700 Sqft With Legal Professionally Finished Walk-Out Basement,, This Home Blends Space, Style, And Functionality! The Main Floor Boasts Soaring 9' Ceilings, A Separate Living Room And A Warm, Inviting Family Room Perfect For Entertaining Or Everyday Relaxation! Gleaming Hardwood Floors Flow Throughout, Accented By Elegant Trim And Pot Lights That Elevate The Ambiance! The Designer Kitchen Is A Showpiece, Featuring Quartz Countertop, Extended Cabinetry, A Walk-In Pantry, Stainless Steel Appliances, And A Sunlit Breakfast Area With A Walkout Overlooking The Tranquil Ravine An Ideal Setting For Morning Coffee Or Weekend Brunch! Upstairs Showcases Four Generous Bedrooms And Three Full Washrooms, Providing Every Family Member Their Own Sanctuary! The Primary Retreat Impresses With A Spa-Like 5-Piece Ensuite And A Walk-In Closet, While The Additional Bedrooms Offer Great Proportions And Smart Bath Access, Including Jack-And-Jill Convenience! A Highly Practical Second Laundry Room On The Upper Level Adds Everyday Ease! The Legal 2-Bedroom Walk-Out Basement Is A Standout, Featuring A Separate Back Entrance, Bright Above-Grade Windows, Flexible Office/Studio Space, And A Private Granny Ensuite SetupPerfect For Extended Family, Guests, Or A Home Workspace! Step Outside To A Fully Fenced Yard Backing Onto Nature, Delivering Peace, Privacy, And A Wonderful Setting For Outdoor Dining Or Play! Convenient Second-Floor Laundry For Everyday Ease! With Premium Finishes, A Strategic Location In A Desirable Neighborhood Close To Schools, Parks, Trails, Transit, Shopping, And Major Highways, Multigenerational Potential, This Is A Rare Find! Meticulously Maintained And Move-In Ready A True Show Stopper For Growing Families Or Savvy Investors Alike! Schedule Your Private Viewing Today And Make This Ravine-Side Beauty Yours! (id:60365)
107 Livingstone Avenue
Toronto, Ontario
Exquisitely renovated and move-in ready, this 3-bedroom detached bungalow sits on a fabulous 25 x 110 lot with laneway access, tucked away on one of the best one-way streets in the highly desirable Briar-Hill-Belgravia community. Perfectly situated in midtown Toronto along the future Eglinton LRT, this home combines style, comfort, and convenience. The charming brick façade and concrete porch offer wonderful curb appeal, leading into a bright and open main floor living space. Thoughtfully designed, the open-concept layout features LED pot lights, crown molding, and a modern white kitchen with shaker-style cabinetry, black hardware, double sink, and contemporary backsplash. Three functional bedrooms and a spa-inspired bathroom complete the main level. A separate side entrance opens to a spacious, self-contained bachelor-style basement apartment, complete with kitchen, 3-piece bath, and oversized above-grade windows ideal for extended family, guests, or rental income. The backyard is large and low-maintenance, making it perfect for entertaining. At the rear, a double-car garage with laneway access offers excellent storage and the exciting potential for a future laneway suite. This home truly checks every box beautifully updated, well-located, and offering both lifestyle and investment potential. (id:60365)

