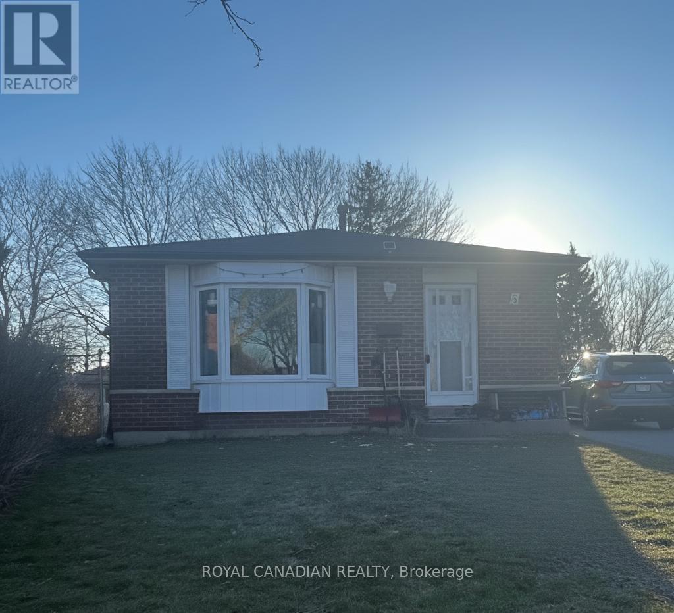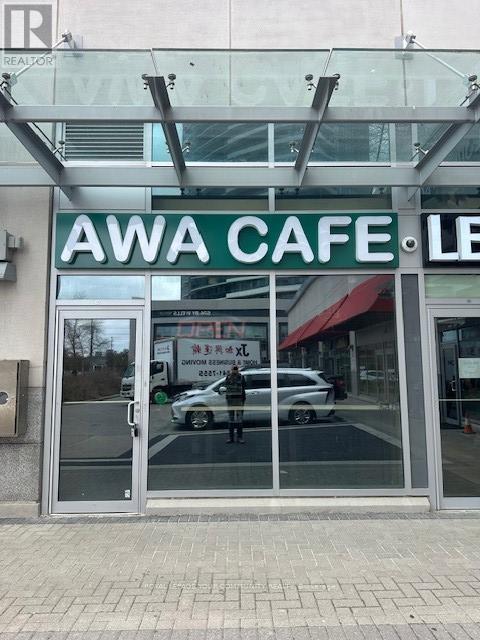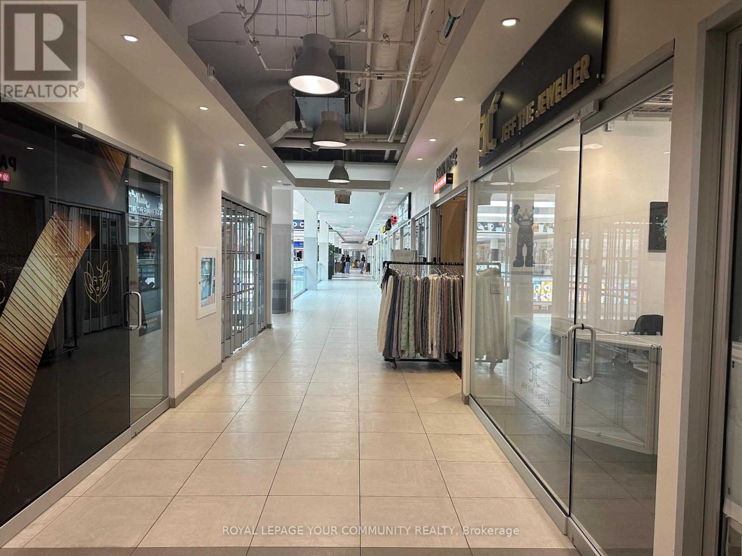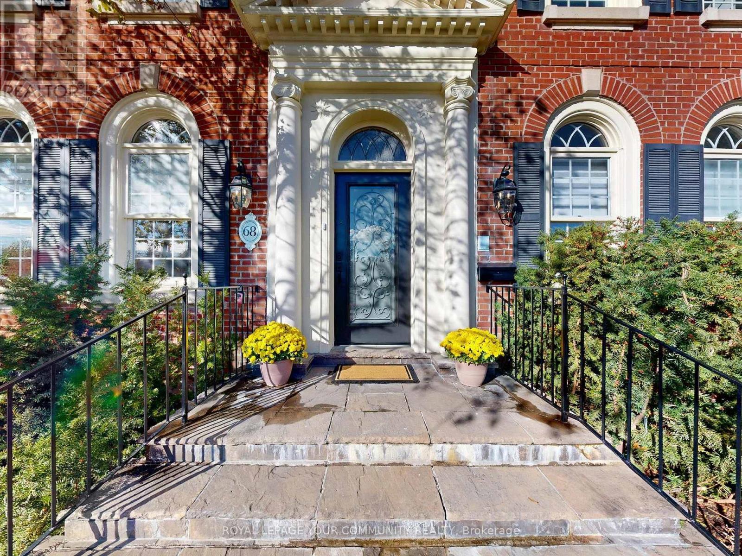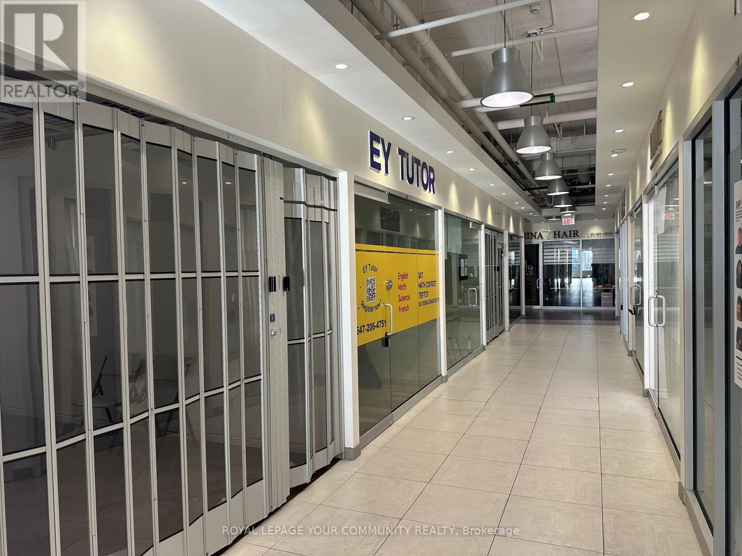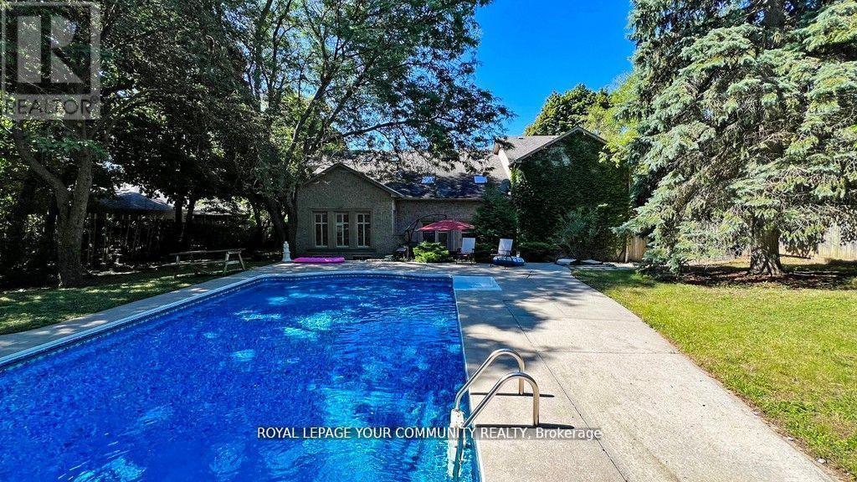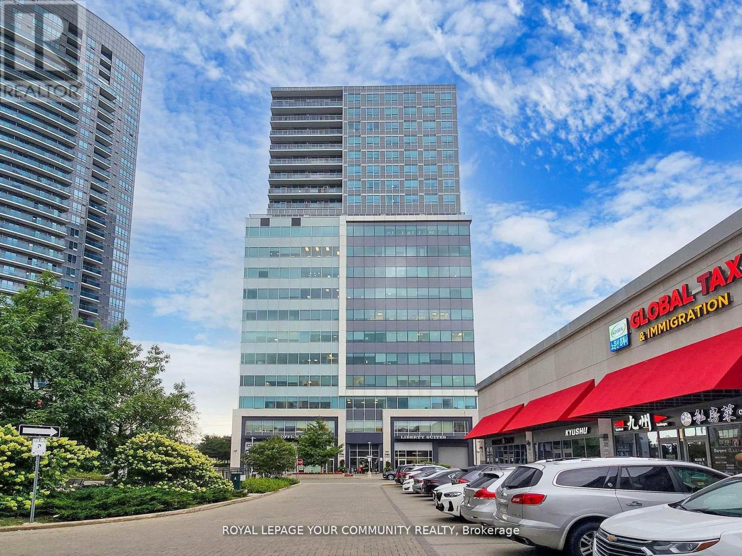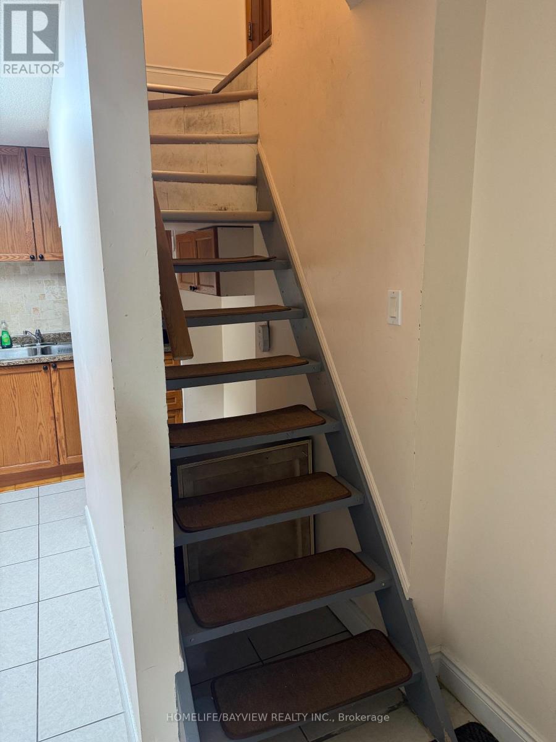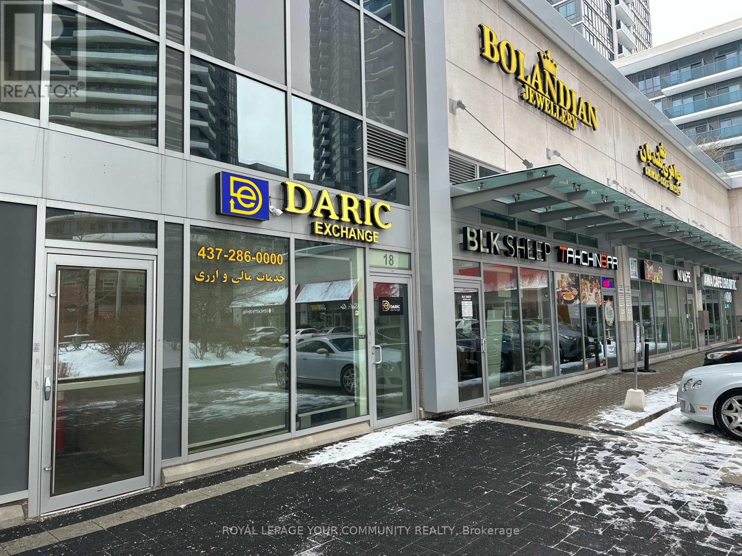3 Covington Drive
Whitby, Ontario
Set on one of Brooklin's most coveted streets, this exceptional Southampton Model Queensgate home offers over 4,000 sq. ft. of professionally designed & decorated luxury living space. Situated on a 50 ft lot backing onto greenspace, this home delivers both sophistication & serenity. The attention to detail is evident from soaring ceilings & rich hardwood flooring throughout to designer lighting & in-ceiling speakers that set the tone for effortless elegance. At the heart of the home lies the entertainers kitchen, outfitted with high-end appliances incl. a Jenn-Air fridge, wall oven, microwave, & Thermador cooktop. This culinary haven seamlessly opens to the oversized great room w/ gas fireplace, all overlooking the breathtaking ravine backdrop & walks out to custom Trex deck overlooking the Backyard Oasis. In addition to a separate Living & Dining Room, the main floor also features a home office (also ideal as a childrens playroom), a mudroom/laundry room w/access to a recently renovated garage. Upstairs, the primary suite is a true retreat, with tranquil ravine views, his-and-hers walk-in closets, & a spa-inspired 5-piece ensuite. Bedroom 2 enjoys its own 3-piece ensuite and walk-in closet, while bedrooms 3 & 4 share a spacious 4-piece Jack & Jill bath each with its own walk-in closet. The finished walk-out basement extends the homes entertainment space, a sprawling rec room w/built-in cabinetry, a wet bar & beverage fridge, plus an open games area ideal for hosting family gatherings or poolside celebrations. Step outside to your private backyard oasis, complete w/16 x 32 kidney-shaped in-ground pool, hot tub, pool cabana w/electrical, propane fire pit & extensive landscaping. All of this is within walking distance to top-rated schools & moments from downtown Brooklin, golf courses, the 407, shops, dining & more. Luxury. Privacy. Location. This is more than a home its a lifestyle. (id:60365)
2015 Lynn Heights Drive
Pickering, Ontario
Welcome to this well-maintained 4-bed 4-bath home in the heart of Liverpool, one of Pickering's most desirable neighbourhoods. With over 3,000 sq. ft. of total living space and lovingly cared for by the current owners, this spectacular home is ideal for families seeking extra room or multi-generational living. The main floor includes a generous size living room showcasing a bay window that fills the space with natural light, flowing seamlessly into the adjacent formal dining room-perfect for hosting gatherings and special occasions. The eat-in kitchen boasts granite countertops, stainless steel appliances (approx. 4yrs) and a walkout to a large second-storey deck overlooking a pool-sized yard, ideal for outdoor dining and summer BBQs. A comfortable family room with gas fireplace creates a perfect setting for relaxed evenings, while the main floor laundry plus side and garage entry adds everyday convenience. Upstairs, the large primary bedroom offers space to unwind, with walk-in closet and 4-pc ensuite w/soaker tub. Three additional well-sized bedrooms, each housing double closets, share a bright main bath and double vanity-excellent for a growing family. The finished walkout basement includes wet bar, 3-piece bath, a spare room w/double closet, currently used as a bedroom and two generous recreation areas. This versatile space is perfect for an in-law suite or private guest retreat. Updates provide peace of mind: Shingles ( approx 3 yrs), windows, patio doors and basement doors (approx 5 yrs, excluding basement windows) washer/dryer (approx 5 yrs) furnace & A/C ( approx 6 yrs), on-demand hot water heater (1 yr), 200-amp electrical panel with Tesla charger (1 yr), basement freezer (2.5 yrs) New light fixtures: main foyer/hall, dining room, kitchen, family room, and primary. Major mechanicals have been completed, giving you the freedom to add your personal touch. A wonderful opportunity in one of Pickering's most loved neighbourhoods! (id:60365)
Upper - 6 O'henry Grove
Toronto, Ontario
Welcome to 6 O'Henry Grove! This bright and spacious 3-bedroom main-level bungalow offers an open-concept layout and generous living areas throughout. This well-kept home features a full bathroom with a walk-in shower, three comfortably sized bedrooms filled with natural light, and a functional kitchen perfect for daily use. Located just minutes from Highway 401, public transit, parks, schools, and major amenities. Includes two driveway parking spaces. (id:60365)
13 - 7181 Yonge Street
Markham, Ontario
** World On Yonge ** Complex At Yonge St/Steeles Ave* (At the Court-Yard Facing Outside),Fabulous Luxurious Finished Retail Unit With Its Own Washroom and sink, Part Of Indoor Retail With Shopping Mall, Bank, Supermarket, Restaurants & Directly Connected To 4 High Rise Residential Towers, Offices & Hotel. Location For Retail Or Service Business. Ample Surface & Visitors Underground Parking. Close To Public Transit, Hwy & Future Subway Extension. Ready To Start Your Business At Great Prices. (id:60365)
Rg7 - 325 South Park Road
Markham, Ontario
Luxury Edenpark Towers, Stunning Lower Penthouse with Unobstructed South-facing Views from this immaculate Lower Penthouse (RG7) with an open balcony. This unit has been meticulously maintained and features a modern kitchen with thousands in upgrades, including premium appliances, elegant flooring, ceramic tile, 9-ft ceilings, and a stylish backsplash. The finishes are truly unique and sophisticated, offering a one of a kind living experience. First class amenities include 24-hour concierge, indoor pool, fully equipped gym, party room, theatre, guest suites, and more. Conveniently located close to the 407, 404, public transit, restaurants, banks, and shopping. Move in and enjoy luxury living at its finest! (id:60365)
231 - 7181 Yonge Street
Markham, Ontario
** World On Yonge ** Complex At Yonge/Steeles* Close to food Court, Ready to start your Business/Primelocation in the Center of the Mall, Part Of Indoor Retail With Shopping Mall, Bank, Supermarket, Restaurants & Directly Connected To 4 High Rise Residential Towers, Offices & Hotel.Location For a Retail Or Service Business. Ample Surface & Visitors Underground Parking. Close To Public Transit, Hwy & Future Subway Extension. Ready To Start Your Business At Great Prices. **EXTRAS** Opportunity To Design Custom Money Exchange/Jewellery/Retail/office and many more.... (id:60365)
68 Regent Street
Richmond Hill, Ontario
Stunning Stately Georgian Colonial. Experience timeless elegance in this beautiful Victorian-inspired estate. A True Jewel of Mill Pond, perfectly situated on one of the widest, most private lots in the area, surrounded by mature trees and lush landscaping. Approximately 5,300 sq. ft. of total luxury living space, this residence seamlessly blends heritage charm with modern sophistication. The grand main floor features 10-ft ceilings with exquisite mouldings, premium flooring, and a luxuriously updated chef's kitchen with top-of-the-line stainless steel appliances. Tall windows on all sides of the house let in bright natural light.Fresh paint throughout the house. Pot lights on every level. Every detail has been meticulously curated to create a warm yet refined living environment. Upstairs, the double-door primary suite impresses with an exquisite private balcony, his & hers custom closets featuring tall mirrors and a built-in vanity, and a spa-inspired ensuite with a walk-in shower, whirlpool bathtub, and heated floors. Smart toilets and heated flooring in several bathrooms.Custom-designed closets throughout the house. The finished basement with a separate entrance offers a versatile space complete with laminate flooring, ideal for an extended family,recreation, or income potential. Professionally landscaped grounds and a private interlock driveway enhance this property's curb appeal and exclusivity. The backyard features a gorgeous interlock patio with pot lights and fans. Truly one of Mill Pond's finest offerings, a rare blend of classic architecture, luxury finishes, and modern comfort. (id:60365)
217 - 7181 Yonge Street
Markham, Ontario
Shops On Yonge* Complex @ Yonge/Steeles* One of the Unique location at the Second Floor,Finished Unit. Part Of Indoor Retail W/Shopping Mall, Bank, Supermarket, Restaurants & Directly Connected To 4 High Rise Residential Towers, Offices & Hotel. Location For Retail Or Service Business. Ample Surface & Visitor Underground Parking. Close To Public Transit, Hwy & Future Subway Extension. (id:60365)
43 Denham Drive
Richmond Hill, Ontario
Elegance and Sophistication in Prime South Richvale, Experience timeless luxury in thisarchitecturally significant, custom-built residence featuring a stately circular driveway andnestled in one of Richmond Hill's most coveted neighborhoods. Perfect for end users, builders,or investors, this property offers the flexibility to renovate to your taste or build yourdream estate. With 6 spacious bedrooms and 6 bathrooms, this home provides abundant space forfamily and guests. A potential in-law suite located above the garage offers a private separateentrance ideal for multigenerational living or extended stays. Enjoy the freshly paintedinteriors, brand-new appliances, and the newly installed swimming pool liner (2024), waterheater, and water tank, adding exceptional comfort and peace of mind. Every detail has beenmeticulously cared for, creating a move-in-ready sanctuary where modern upgrades meet classicelegance. Located minutes from Richmond Hill Golf Club, Yonge Street shops, fine dining,theatres, top rated schools, and public transportation, this home perfectly balances luxury andconvenience.*****Motivated Seller***** (id:60365)
1101/1102/1114 - 7191 Yonge Street
Markham, Ontario
*** State of art workman ship *** a complete top notch trim carpentry throughout, the ace unit of the building of "Office On Yonge", professionally Architectural Designed, Functional Open work space Layout & Meeting Room. Custom lighting, kitchenette, built-in fridge, Located At "World On Yonge" Complex At Yonge/Steeles. The Best on obstructed North East View, Suitable For Any Business In The Office. Tower Part Of Retail W/Shopping Mall, Bank, Supermarket Restaurants & 4 Residential Condo Towers & Hotels.Close To Public Transit, Hwy & Future Subway Extension. ready to start your Business. Ample Surface & Underground Parking Available. All furnishing are negotiable. (id:60365)
Bsmt - 10 Fieldside Drive
Toronto, Ontario
Huge 2 Bedroom Basement Apartment , 2 Bathroom , 2 Family Room With Separate Entrance . Kitchen with Breakfast area ( Eat-In kitchen ) , Great Location, Close To TTC, Schools, Shopping. Rent Includes All Utilities And Internet. (id:60365)
18 - 7181 Yonge Street
Markham, Ontario
** World On Yonge ** Complex At Yonge St/Steeles Ave* Fabulous Luxurious Finished Retail Unit(First Store Facing Court-Yard), Part Of Indoor Retail With Shopping Mall, Bank, Supermarket, Restaurants & Directly Connected To 4 High Rise Residential Towers, Offices & Hotel. Location For Retail Or Service Business. Ample Surface & Visitors Underground Parking. Close To Public Transit, Hwy & Future Subway Extension. Ready To Start Your Business At Great Prices. (id:60365)



