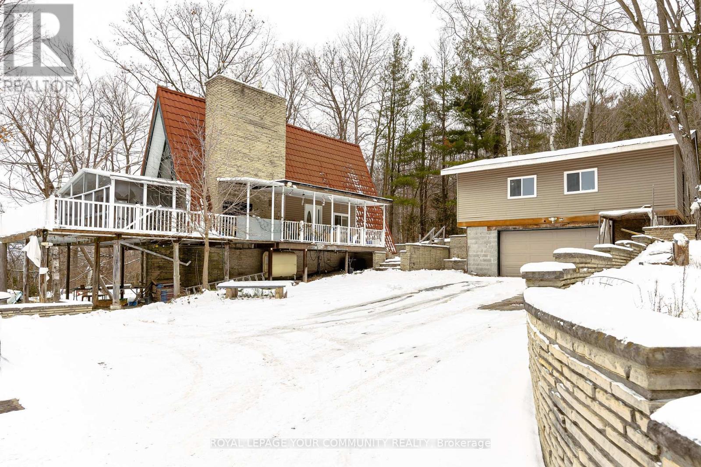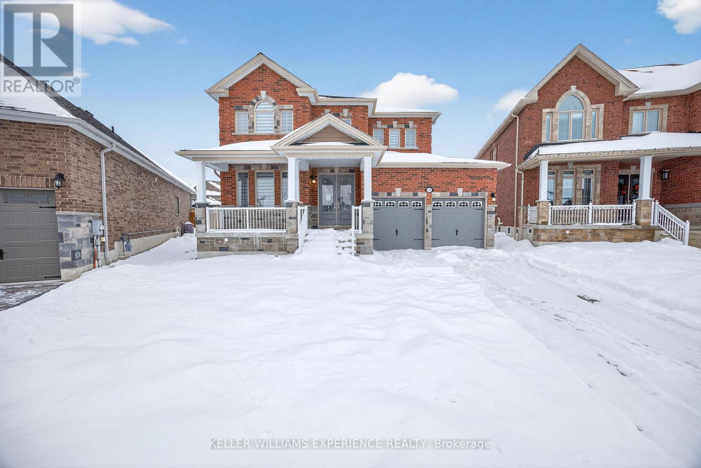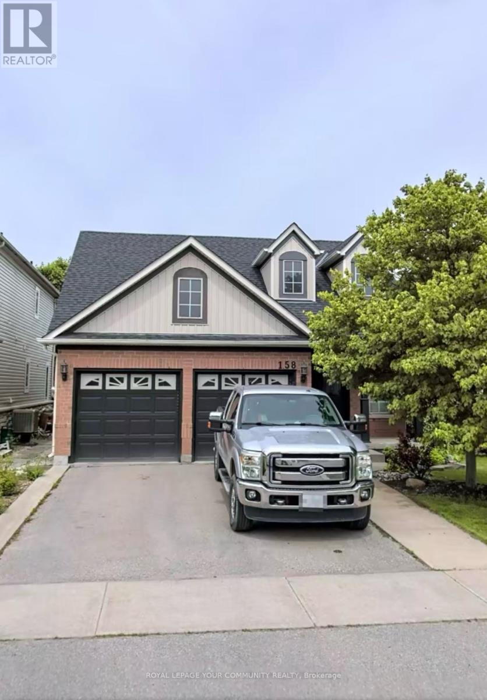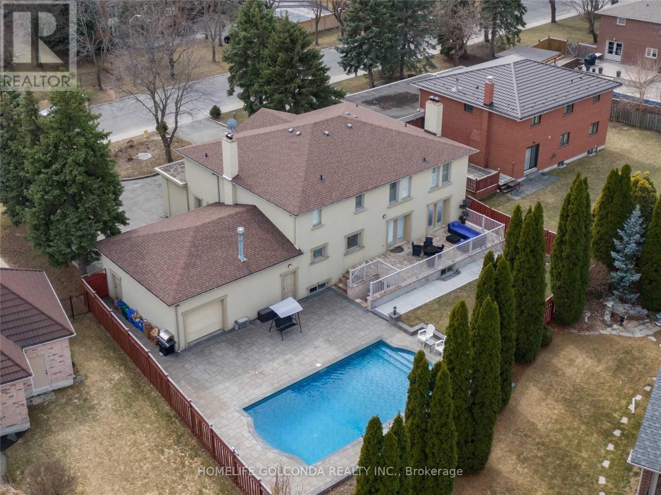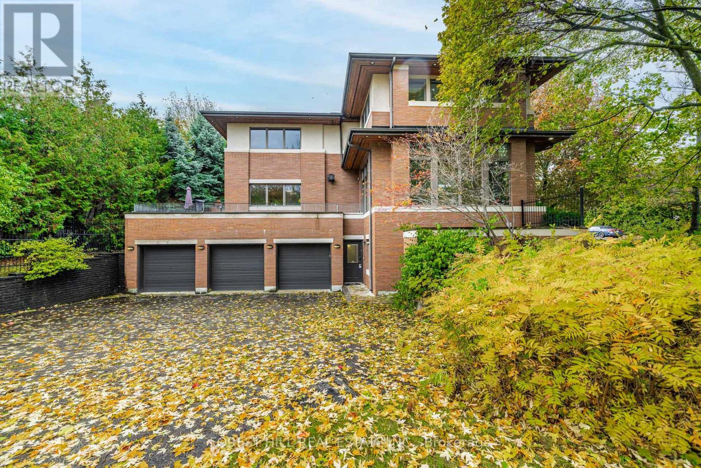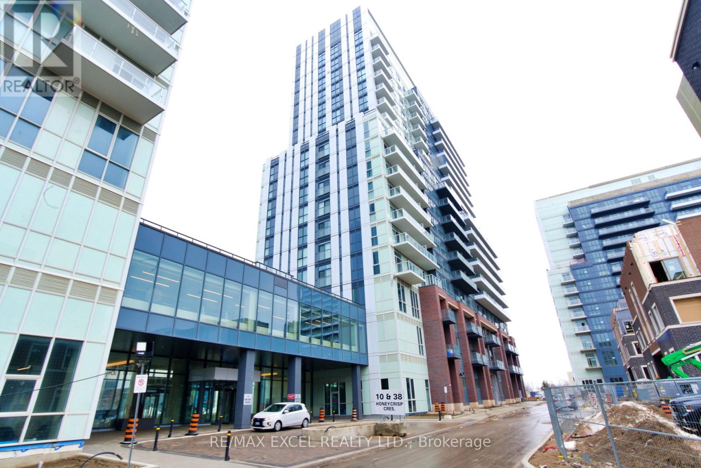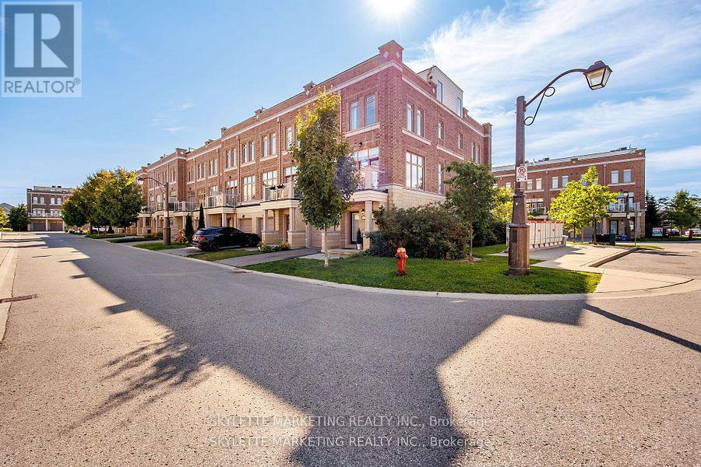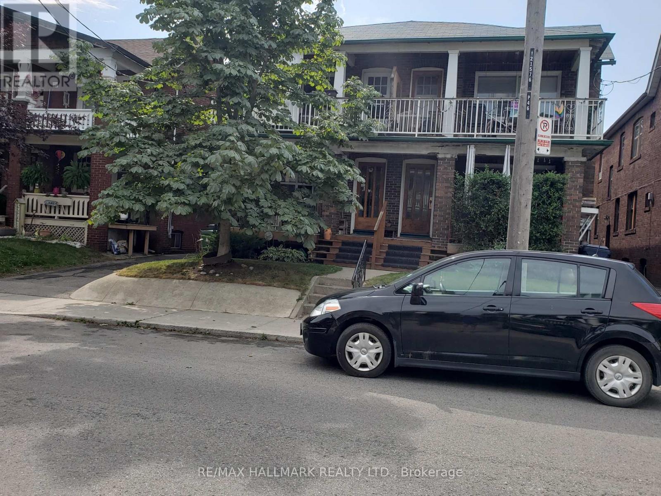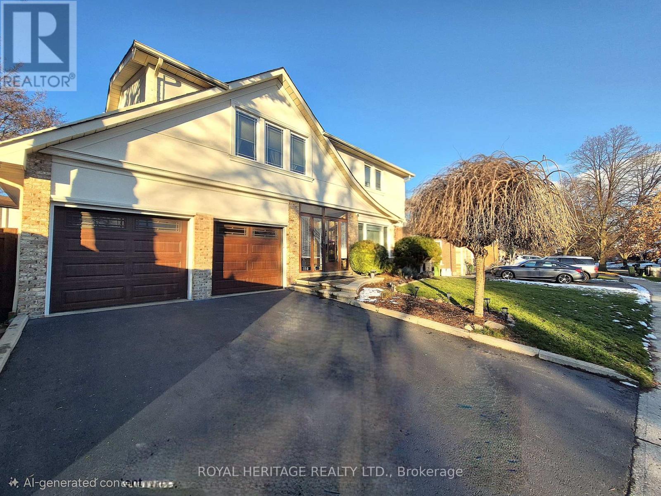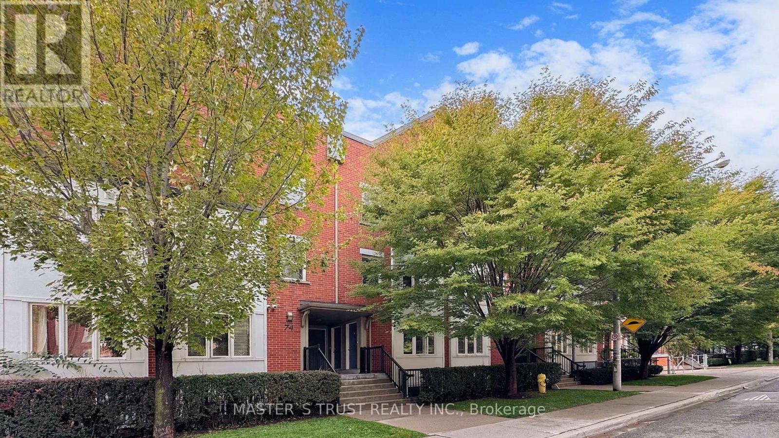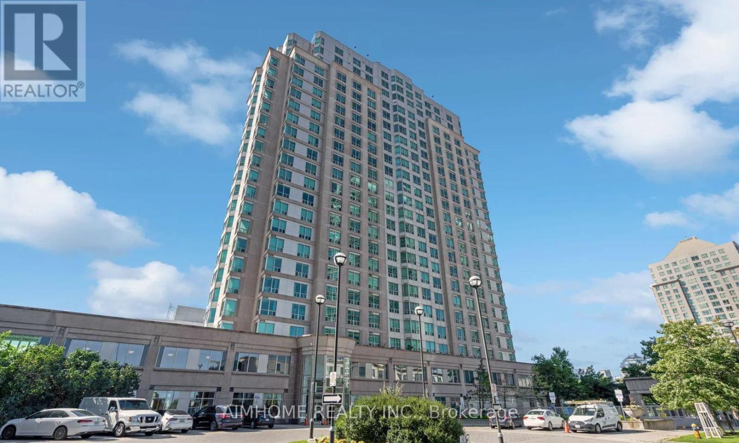3132 Twelfth Line
Bradford West Gwillimbury, Ontario
WOW!! Need space for a homehased business? Need space for multiple trucks or other vehicles? Need access to Highway 400, Barrie and the GTA? You found it! An exceptional opportunity awaits the right entrepreneur!! Angel stone exterior and cedar interior in this "A" frame style home. Replete w/a steel roof with a lifetime warranty and flexible living space this special residence sits on a nearly I acre, totally private wooded lot minutes from Bradford. Vibes of cottage country, yet this one is so much more!! Detached, partially finished BONUS 30 x 30 Workshop with Hydro, Woodstove Heat and a separate entrance sits atop a 2 car garage (1407 sq ft as per MPAC- Reroofed 2023). All this sits amidst woods and trees with the view of a private pond spring fed from the Mouth of the Notawasaga River. You pay nothing for Water, Septic and your Water heater which are all owned. New Drilled 55' Well with the freshest water, septic system, and Hot water tank belong to you so you pay nothing for water. New Oil tank (2022- Approx $600 to .'ill) Hydro System updated 2012 with Breakers, (Winter $400-$500 mo- Summer $200-$300mo). Book your private viewing today!! (id:60365)
1606 Rizzardo Crescent
Innisfil, Ontario
Welcome to this spacious and beautifully appointed family home offering 2,444 sq ft above grade in one of Innisfil's most sought-after estate subdivisions. Situated on a large pie-shaped, fully fenced lot, this property provides exceptional outdoor space and curb appeal, complete with a charming covered front porch perfect for morning coffee or evening relaxation. Step inside to find a thoughtfully designed layout featuring a formal dining room and a bright eat-in kitchen that overlooks the inviting living room. The kitchen impresses with granite countertops, ceramic tile backsplash, stainless steel appliances, undermount sink, undermount lighting, and timeless white cabinetry with crown moulding. The open-concept living room is the heart of the home, highlighted by a cozy gas fireplace-ideal for gatherings and family time. The upper level offers 4 oversized bedrooms, including a luxurious primary suite complete with a walk-in closet and a 4-piece ensuite featuring a sleek frameless glass shower. A second 4-piece main bath serves the additional three generous bedrooms, providing both comfort and functionality for a growing family. With its premium location, spacious interior, and impressive lot, this home combines style, comfort, and convenience-perfect for families looking to settle in one of Innisfil's premier neighbourhoods. (id:60365)
158 Roselena Drive
King, Ontario
Spacious 2 Bedroom, 1 Bathroom Basement Apartment available For Lease In Beautiful Schomberg. Ensuite laundry, full kitchen, fireplace and partially furnished (if tenant would like to keep it on site.) (id:60365)
27 Dorwood Court
Vaughan, Ontario
Rare Opportunity To Live In The Desirable Islington Woods Community. Just Under 7,000Sqft. Of Living Space. Located At The Start Of A Quiet Cul-De-Sac On A Premium Lot With Horseshoe Driveway. Gourmet Eat In Kitchen With Granite Counters, Limestone Backsplash & Floor. Kitchen Walk Out To Large Patio Overlooking In-Ground Pool. Main Floor Family Room (W/O To Patio),2 Walk Ups From Fully Finished Basement Which Includes Kitchen, 5th Bedroom, Full Washroom, Rec (id:60365)
183 Arnold Avenue
Vaughan, Ontario
**Architectural**------- BOLD & SOLID & MODERN & UNIQUE ------- meticulously designed by Toronto's premier residential architect, "Lorne Rose", Inspired by Frank Lloyd Wright's iconic Prairie Style, this architectural gem blends seamlessly into its strong horizontal lines, open floor plans, and connection to nature, and this Prairie-Style Home was built for its owner--has been loved by its owner for many years. This executive home residence boasts an elegant circular driveway with 3cars garage, resort-style patio wrapped both E.S sides of yard. Inside, a breathtaking 20ft cathedral ceiling with skylights entrance foyer, the living room showcases a stunning floor-to ceiling stone gas fireplace, generous principal room with hi ceiling, perfect for entertaining. The dining room offers a stunning-lush garden views with natural light, easy access to a terrace for retreat. The spacious-private family room features a wood-burning fireplace with abundant natural sun lights. The chef-inspired kitchen is equipped with premium appliance and a large eat-in area ideal for family gatherings, and private access to a wrap-around terrace complete with a pizza oven. Upstairs, providing airy-atmosphere from multi-skylights & ample windows all around. The luxurious primary suite offers a cathedral ceiling, fireplace including its own private ensuite and walk-in closet. The additional bedrooms have all double closets, lots of windows for natural sunlights, providing comfort and functionality. The fully finished lower level with separate entrance is designed for entertaining and relaxation, featuring a large recreation room, 2 bed rooms, a spacious laundry room, and a full bathroom. The (id:60365)
1102 - 38 Honeycrisp Crescent
Vaughan, Ontario
Beautiful 2 Years Old 1 Bedroom Condo, By Menkes, Next To Ikea, Minutes To TTC Subway, Viva Bus, Vaughan Metropolitan Centre, Hwy 400 /407 And 7, Shopping Mall, And York University. This Spacious 1 Bed Offers: Unobstructed North/West Views, Open Balcony, Open Concept Kitchen & Living Room, Ensuite Laundry, Large Windows & 9' Ceiling, Modern Kitchen With Stainless Steel & Paneled Appliances, Quartz Counter Top & Backsplash, Elegant Laminate Floors, Marble Counter In Bathroom. Excellent Building Amenities: Party Room, Theatre Room, Fitness Centre, Lounge & Meeting Room, Terrace With BBQ Area, Guest Suites, Kids Play Room & More. (id:60365)
2 Cornerbank Crescent
Whitchurch-Stouffville, Ontario
OFFER WELCOMES ANYTIME!!! Uptownes at Cardinal Point, a bright and stylish corner-lot home with designer upgrades throughout. Soaring 10 foot ceilings with picture window equipped modern upgraded motorized blinds at living/dining level. The 9 foot ceiling fully customized office complete with built-in cabinets, shelves, and desk a perfect space for work and/or study. Main floor Laundry direct access to garage. In the living and dining area, also equipped with designer custom build storages cabinets & window bench which adds both function and charm, while the modern kitchen impresses with sleek cabinetry and striking waterfall quartz counters & backsplash. Living area access to open balcony providing a perfect place for chilling out after dinner or breakfast. Thoughtful details such as motorized blinds, designer chandeliers, pot lights, and crown mouldings bring a refined touch to every room. A spacious rooftop terrace provides the ideal setting for entertaining or quiet evenings at home. Set in a safe, family-oriented community, this home offers unmatched convenience. Schools, parks, and the Whitchurch-Stouffville Leisure Centre are nearby, along with Smart Centres Stouffville for shopping essentials and Historic Downtown for cafes, dining, and year-round events. Easy access to YRT and GO transit makes commuting effortless. Seeing is believing!!! Can't Miss!!! (id:60365)
44 Scarboro Beach Main Boulevard
Toronto, Ontario
Just seconds away from the shimmering lake, this spacious 2 bedroom, 1-bathroom apartment with an ensuite laundry is a true gem. Meticulously maintained, it offers a comfortable living space perfect for relaxation and enjoyment. The location provides easy access to a variety of amenities that enhance anyone's lifestyle, including convenient transit options, highly regarded schools, and beautiful parks. Enjoy leisurely walks along the boardwalk and access to a vibrant shopping and dining scene featuring a diverse selection of restaurants, cafes, and boutique shops. This apartment is well-suited for individuals seeking a balance of comfort and the advantages of urban living. The Tenant pays for hydro (heat and water are included) $100 for parking. (id:60365)
110 Acheson Boulevard
Toronto, Ontario
Welcome to this beautifully maintained 4-bedroom home offering over 2,800 sq. ft. of total living space in a highly sought-after, mature family-friendly neighbourhood. Located on a quiet, tree-lined boulevard close to parks, schools, GO Transit, and the waterfront trail, this home combines location, space, and exceptional potential. The main floor features an updated kitchen with stainless steel appliances, open to a warm and inviting family room with fireplace perfect for everyday living and entertaining. Upstairs you'll find spacious bedrooms, ideal for a growing family. The finished basement provides valuable extra living space, complete with a second kitchenette, a family eat-in area, and a large recreation room with a wood-burning fireplace. This versatile layout is ideal for extended family, in-laws, or a private retreat. Outside, enjoy pristine perennial gardens and beautifully designed landscaping that reflect true pride of ownership. This home has been lovingly upgraded and meticulously cared for over the years. With endless opportunities to make it your own. (id:60365)
Unit4 - 74 Munro Street
Toronto, Ontario
2 Bedrooms townhouse with 2-storey in quiet location at Dundas East and DVP. Spacious 919sf plus a 259sf roof top terrace with bbq hookup. Facing west flooded with natural light. Brand new laminate floor in living room, kitchen and hallway throughout. Granite countertops and storage in the kitchen. Freshly painted for the whole unit. Tankless combi-boiler is owned, no monthly rental fee for the water heater. Parking, locker, high speed fiber internet, water and common elements are included in the maintenance fee. 24 Hours ttc, Dundas/Queen/King street cars are on doorsteps. Walking distance to downtown, beaches and Leslieville. Front load washer & dryer. Central A/C. Status certificate will be provided upon request. (id:60365)
610 - 1 Lee Centre Drive
Toronto, Ontario
Demand Location, Well Managed Condominium, Bright Conner Unit, Good Layout W/2 Split Bedroom, Two Full Bath, One Locker And One Parking, Wood Floor Throughout, Minutes To Hwy 401, Lrt & Ttc, Scarborough Town Center. Lower Maintenance Fee, All Utilities Cost Including In, less than $0.8/sqf, Good Choice For First Time Buyer / Family (id:60365)
727 Kingfisher Drive
Pickering, Ontario
Move-In Ready! Welcome to this beautiful and inviting 3+1 bedroom detached home, perfectly nestled in one of Pickering's most desirable and family-friendly neighbourhoods! Sitting on a generous 50' x 100' lot, this home is ideal for both large families and investors alike. Step inside to a bright and spacious family room adorned with hardwood floors and large windows that fill the space with natural light. The chef's kitchen offers abundant cabinetry and counterspace, flowing seamlessly into the spacious dining area, perfect for family meals or hosting dinner parties. Upstairs, you'll find three generous bedrooms and a beautifully upgraded 4-piece bathroom. The fully finished lower level features a washroom and two additional rooms, ideal for use as an extra bedroom and recreation area. With a separate entrance, the basement offers excellent potential for an in-law suite conversion. Enjoy peace and tranquility in your massive fully fenced backyard, surrounded by mature perennial gardens. Additional highlight's include a new furnace and water tank (both owned, 1 year old), updated A/C, home equipped with generator hookup, garden shed wired with electricity, gazebo and more. Located in an amazing area close to the lake, top-rated schools, public transit, Highway 401, and shopping. This home truly has it all, whether you're searching for a family home, an income property, or a versatile living space! (id:60365)

