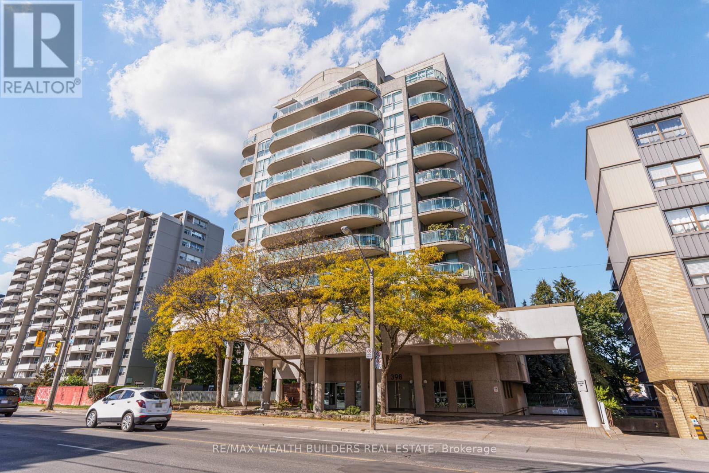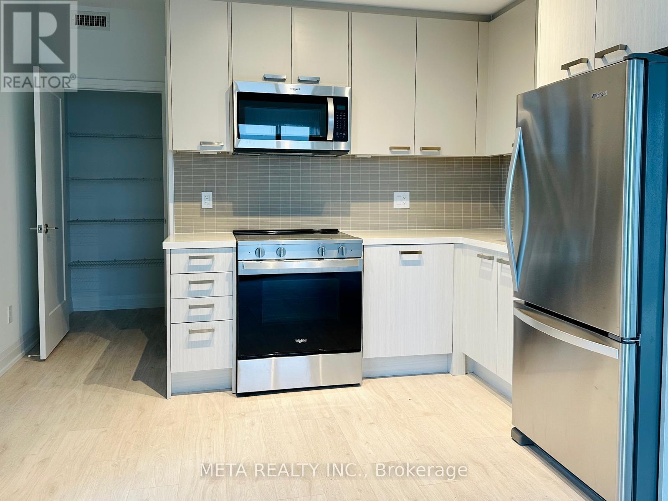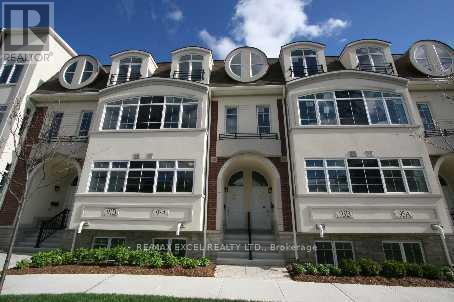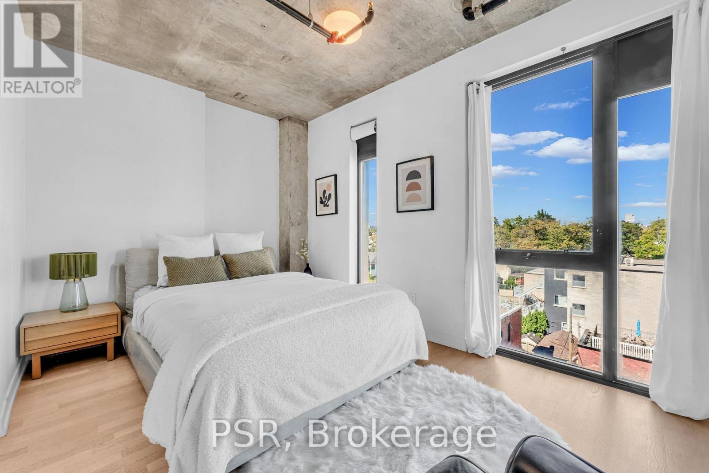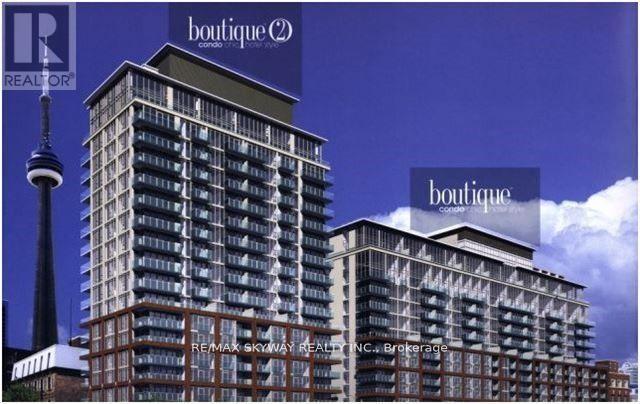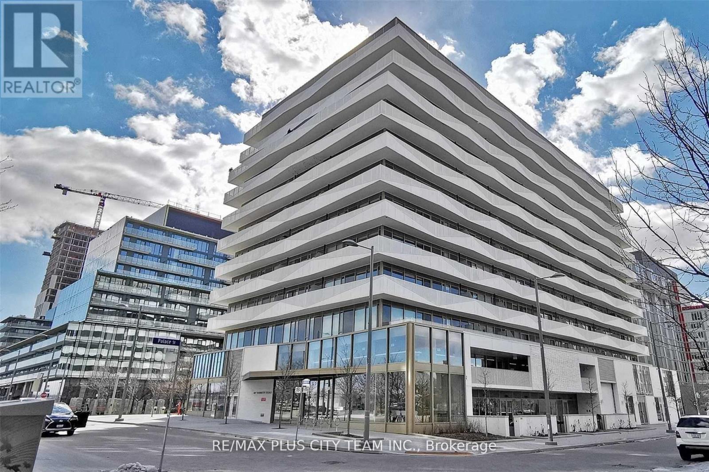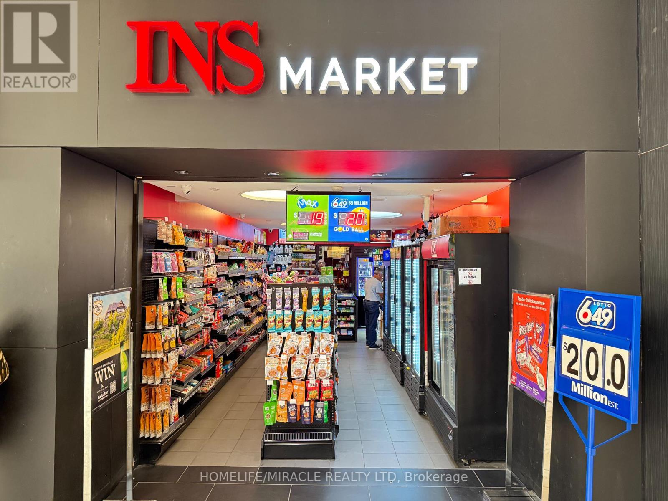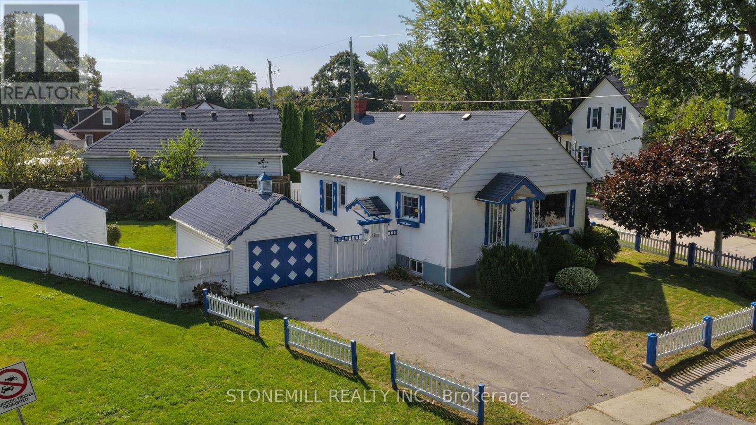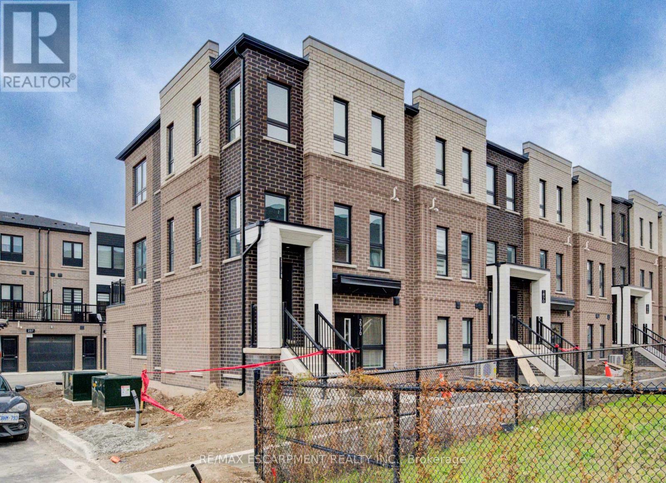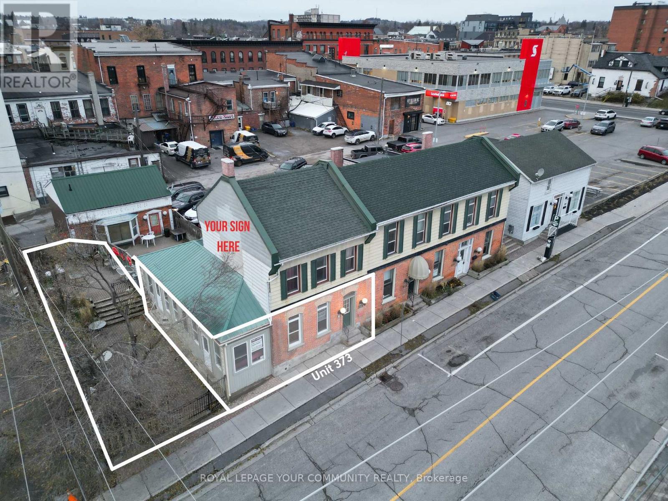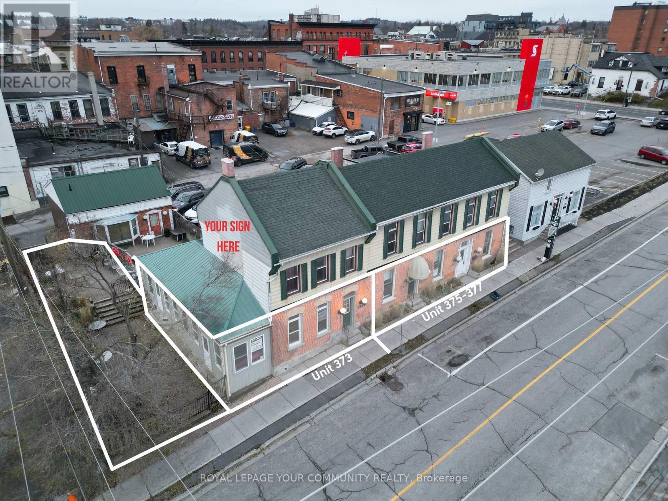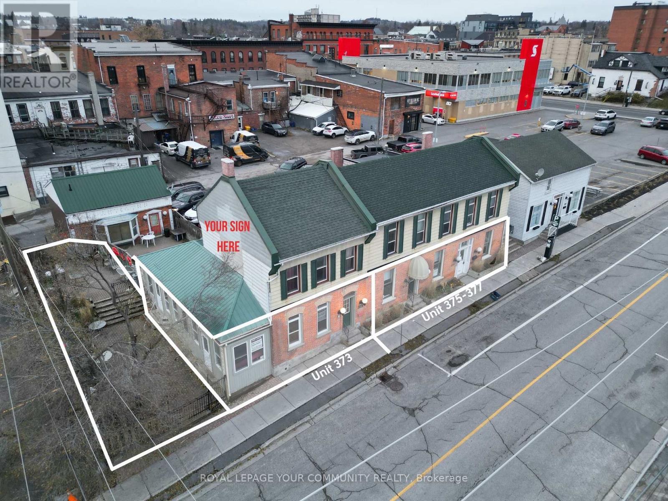107 - 398 Eglinton Avenue E
Toronto, Ontario
Welcome to this beautifully maintained 1-bedroom condo in a charming boutique building at Mount Pleasant & Eglinton. This bright, open-concept suite features a modern kitchen overlooking the spacious living/dining area, sleek laminate flooring, and convenient ensuite laundry. Enjoy the comfort and quiet of a well-managed building with fantastic amenities, including an exercise room, sauna, party/meeting room, media/library room, visitor parking, and a beautifully landscaped, fenced yard. Just steps to shops, cafes, parks, and transit-this is Midtown living at its best! (id:60365)
1903 - 20 Soudan Avenue
Toronto, Ontario
SPECIAL PARKING & LOCKER COMBO! - Separate & Exclusive Storage Locker Room, right beside parking spot (Check Photo). This Brand New, Never Lived-In, 3 Bedroom, 2 Bathroom corner suite offers intelligently designed living space and an ideal layout for professionals or families seeking privacy and space. Spectacular finishes, full-sized kitchen appliances, abundant storage, including large closets, plentiful pantry space and large washer/dryer. This suite has wide-opening expansive glass windows, creating a seamless indoor-outdoor connection. Prime Location in the heart of Yonge & Eglinton Toronto, you will be steps from Eglinton Station, top restaurants, cafés, grocery stores, and endless lifestyle amenities. (id:60365)
93a Finch Avenue W
Toronto, Ontario
Luxury 3 Bedroom Townhouse In Prime Yonge And Finch Area. 1705 Sf Ceiling, Gas Fireplace, Gleaming Hardwood Flooring, Upgraded Kit Cabinets, S/S Appliances, Granite Countertop, 2 W/OTerraces Perfect For Bbq Parties. Private Garage In Rear. This Town Home Loaded W/ Tons Of Upgrades And "Top Of The Line" Finishings, Oak Stairs! Great Location In Prime Yonge & Finch. Walk To Ttc Station! Exclusive Enclave Of Prestigious Townhome. Location, Location, Location!Exterior Elegance Of Stone, Brick And Stucco. (id:60365)
502 - 109 Wolseley Street
Toronto, Ontario
Welcome to 109 Wolseley #502, in Toronto's most intimate boutique loft residences - just steps from Trinity Bellwoods and Queen West. This 1-bedroom + true den (yes, it actually fits a guest nook or proper home office!) offers 600 sq. ft. of interior space with soaring 9 ft. ceilings, exposed concrete, and a sunlit east-facing city skyline view that will never be obstructed. The large primary bedroom comes with full-height windows, and the open living space flows seamlessly onto your private 50 sq. ft. balcony - complete with a gas BBQ hook-up for those epic summer nights. This boutique soft loft checks every box: Thoughtful layout with a versatile den, gas BBQs permitted on balconies, amenities include a fitness room, rec lounge, and more. Perfectly positioned between Queen West's buzz and Trinity Bellwood's greenery. (id:60365)
709 - 126 Simcoe Street
Toronto, Ontario
Prime university-Adelaide location in the heart of the financial district!!! Luxurious 1-bedroom apartment with 10.5 ft ceiling in the boutique 2 condominiums. Open-concept floor plan. Great amenities include exercise room, party room, rooftop garden & outdoor jacuzzi-pool. Steps to subway, underground path, grocery stores and minutes to u of t, Ryerson university, city hall & Eaton center. 539 SQ ft. Total living space plus 1 locker included. (id:60365)
405 - 60 Tannery Road
Toronto, Ontario
Welcome to Canary Block Condominiums, where contemporary design meets urban convenience. This spacious 2-bedroom + den, 2-bathroom unit offers a thoughtfully designed open-concept layout, perfect for modern living. Floor-to-ceiling windows flood the space with natural light, highlighting the sleek finishes throughout. The modern kitchen features built-in stainless steel appliances and a stylish backsplash, seamlessly flowing into the combined living and dining area. The primary bedroom boasts a 3-piece ensuite, while the second bedroom and versatile den provide ample space for guests or a home office. Residents enjoy access to premium amenities, including a fitness centre, party room, concierge service, and an outdoor terrace. Located just steps from the YMCA, waterfront, Distillery District, and Corktown Common Park, with easy access to the DVP and Gardiner Expressway, this home offers the perfect blend of lifestyle and location. Don't miss the opportunity to own a piece of one of Toronto's most desirable communities. (id:60365)
580 - 900 Dufferin Street W
Toronto, Ontario
Excellent opportunity to own a turn-key franchised INS Market convenience store located in Dufferin Mall one of Toronto's busiest and most high-traffic shopping centres. This well-established store offers strong walk-in traffic, prime exposure, and consistent revenue streams. Annual Lottery sales exceed $1 million, generating amazing cashflow. With additional sales from Tobacco, vaping products, and food sales contribute to solid profit margins. Easily operated by one person, this is an ideal business for an owner-operator. Monthly rent is $5850 + HST (including utilities), With a secure 5+5 year lease in place. Open 7 days a week. A profitable, stable business in a premium location ready for its next successful owner. (id:60365)
272 Carlton Street
St. Catharines, Ontario
Prime Real Estate. Stucco with a white picket fence and a picturesque view of Lancaster Park directly across the street. Lots of privacy surrounding the property on a 50ft x 117.90ft corner lot. A cozy neighbourhood North St.Catharines close to the QEW and a short walk to restaurants, grocery and fairview mall. Great Location with R2 zoning allows for range of potential use. Add your final touches and make this your home sweet home. Features: Separate basement entrance, partial finished basement with a 3 piece bath, free standing gas fireplace , A/C, detached garage. Measurements are approximate. Home is being sold in "AS IS" condition". (id:60365)
20 - 70 Kenesky Drive
Hamilton, Ontario
Be the first to live in this brand new luxury 1-bedroom stacked townhouse in a vibrant new Waterdown community! Offering 672 sq ft of stylish open-concept living, this unit features modern finishes, granite countertops, stainless steel appliances, and laminate flooring throughout. Enjoy the convenience of in-unit laundry, a spacious bedroom, and a sleek 3-piece bathroom. The unit includes a garage and is just minutes from shops, parks, restaurants, and major highways. Perfect for singles or couples seeking low-maintenance living with upscale touches in a growing neighbourhood. Available immediately. (id:60365)
373 Queen Street
Peterborough Central, Ontario
This prime and highly functional corner retail/office space offers between 1,589 SF - 2,932 SF plus a large exclusive outdoor patio/terrace with approx. 1,000 SF of additional space. Located at the centre of downtown Peterborough and very close to the desirable East City District in this high-visibility location. The property is zoned for various retail and office uses including restaurants and medical uses. The property has ample parking available and positioned directly across from Peterborough Square Mall and Galaxy Cinemas, the property benefits from steady pedestrian and vehicle traffic. Just steps from Millennium Park and the scenic waterfront marina, it provides the perfect blend of convenience and natural charm to attract both locals and visitors. Surrounded by restaurants, shops, and major amenities, this vibrant area offers an ideal opportunity for any retail or service-based business looking to establish itself and thrive in a growing commercial district. (id:60365)
373-377 Queen Street
Peterborough Central, Ontario
This prime and highly functional corner retail/office space offers between 1,343 SF - 2,932 SF plus a large exclusive outdoor patio/terrace with approx. 1,000 SF of additional space. Located at the centre of downtown Peterborough and very close to the desirable East City District in this high-visibility location. The property is zoned for various retail and office uses including restaurants and medical uses. The property has ample parking available and positioned directly across from Peterborough Square Mall and Galaxy Cinemas, the property benefits from steady pedestrian and vehicle traffic. Just steps from Millennium Park and the scenic waterfront marina, it provides the perfect blend of convenience and natural charm to attract both locals and visitors. Surrounded by restaurants, shops, and major amenities, this vibrant area offers an ideal opportunity for any retail or service-based business looking to establish itself and thrive in a growing commercial district. (id:60365)
373-377 Queen Street
Peterborough Central, Ontario
This prime and highly functional corner retail/office space offers between 1,343 SF - 2,932 SF plus a large exclusive outdoor patio/terrace with approx. 1,000 SF of additional space. Located at the centre of downtown Peterborough and very close to the desirable East City District in this high-visibility location. The property is zoned for various retail and office uses including restaurants and medical uses. The property has ample parking available and positioned directly across from Peterborough Square Mall and Galaxy Cinemas, the property benefits from steady pedestrian and vehicle traffic. Just steps from Millennium Park and the scenic waterfront marina, it provides the perfect blend of convenience and natural charm to attract both locals and visitors. Surrounded by restaurants, shops, and major amenities, this vibrant area offers an ideal opportunity for any retail or service-based business looking to establish itself and thrive in a growing commercial district. (id:60365)

