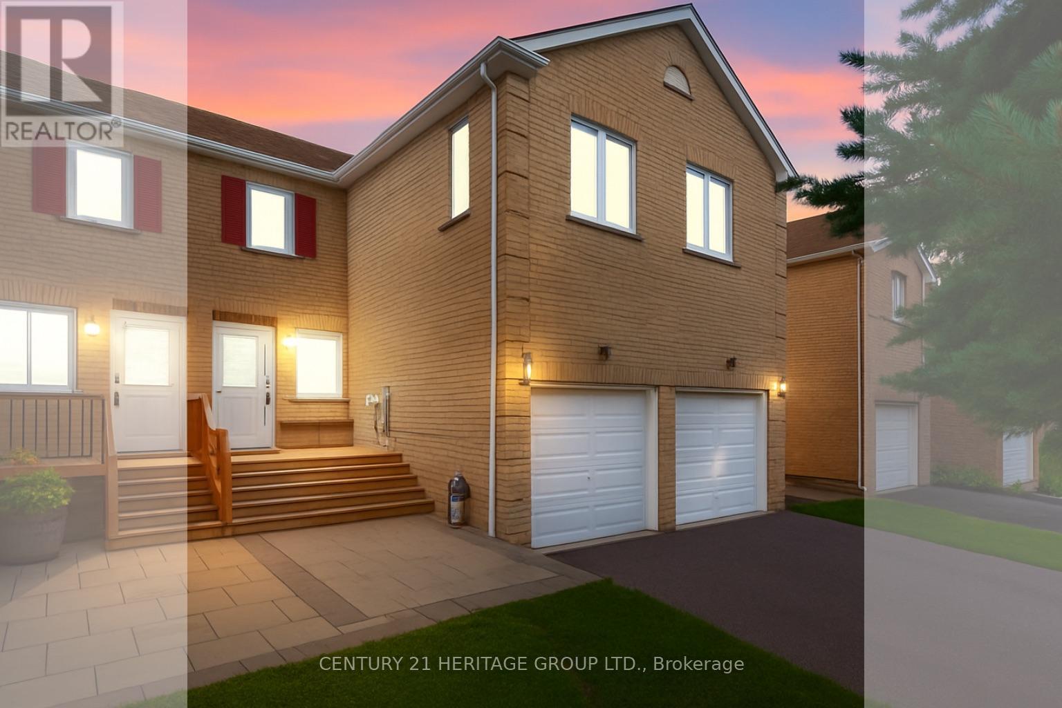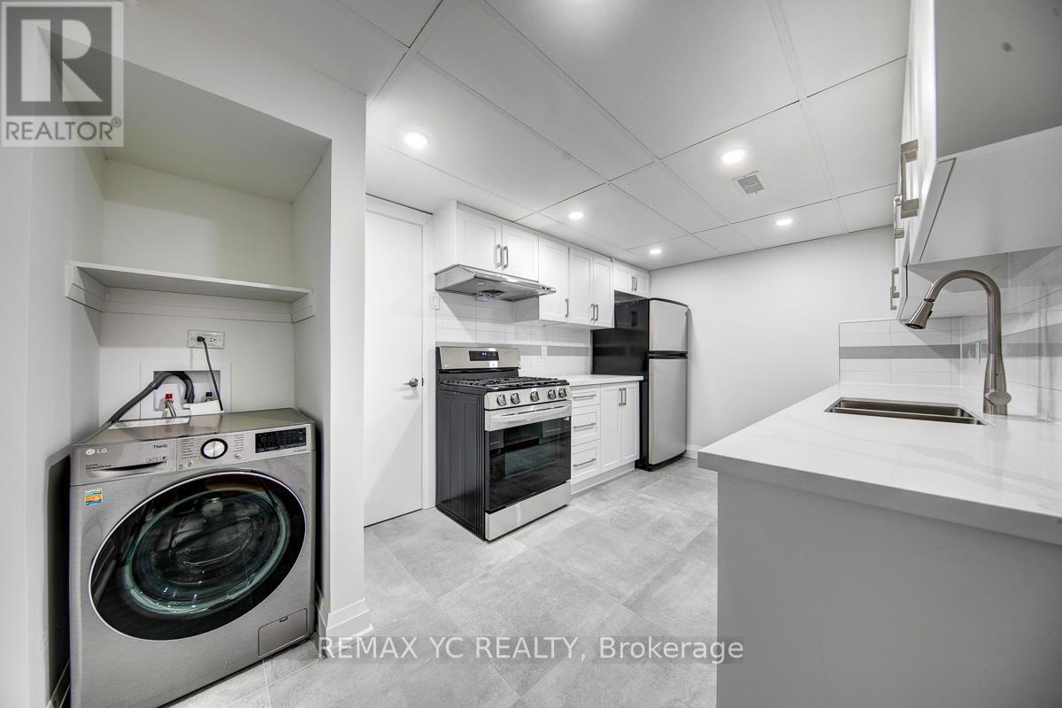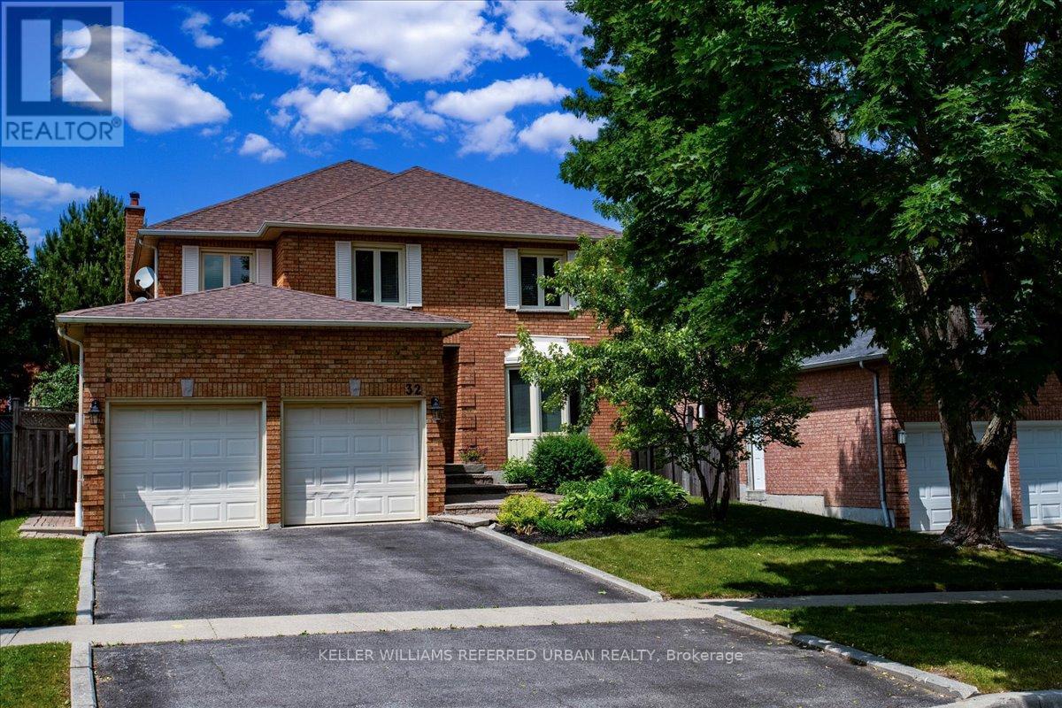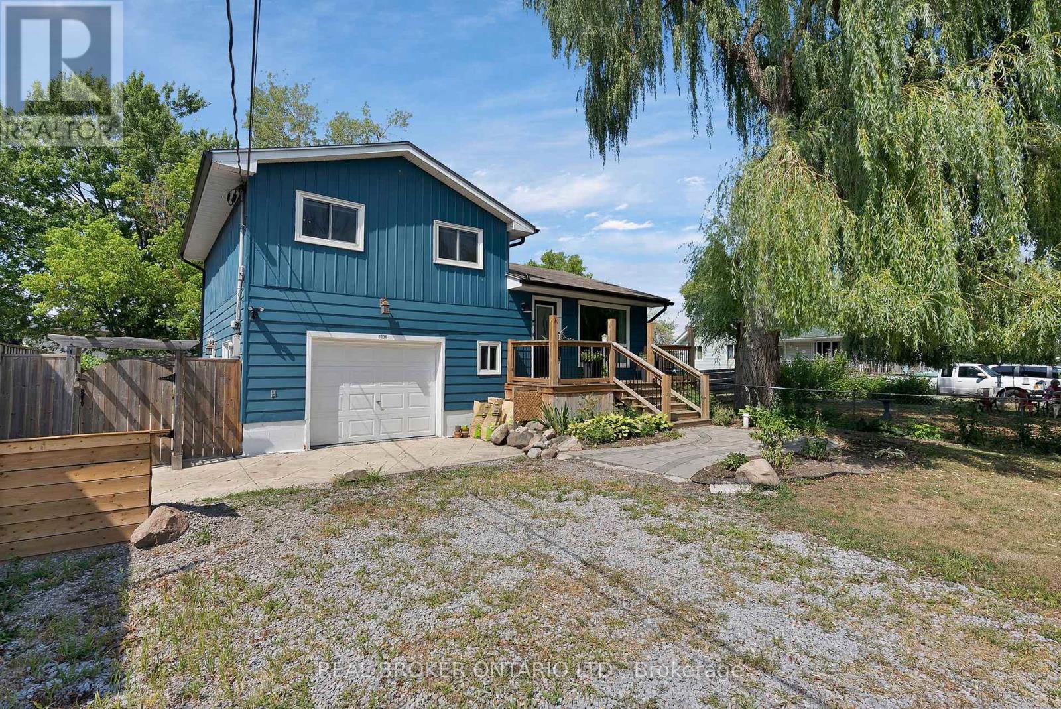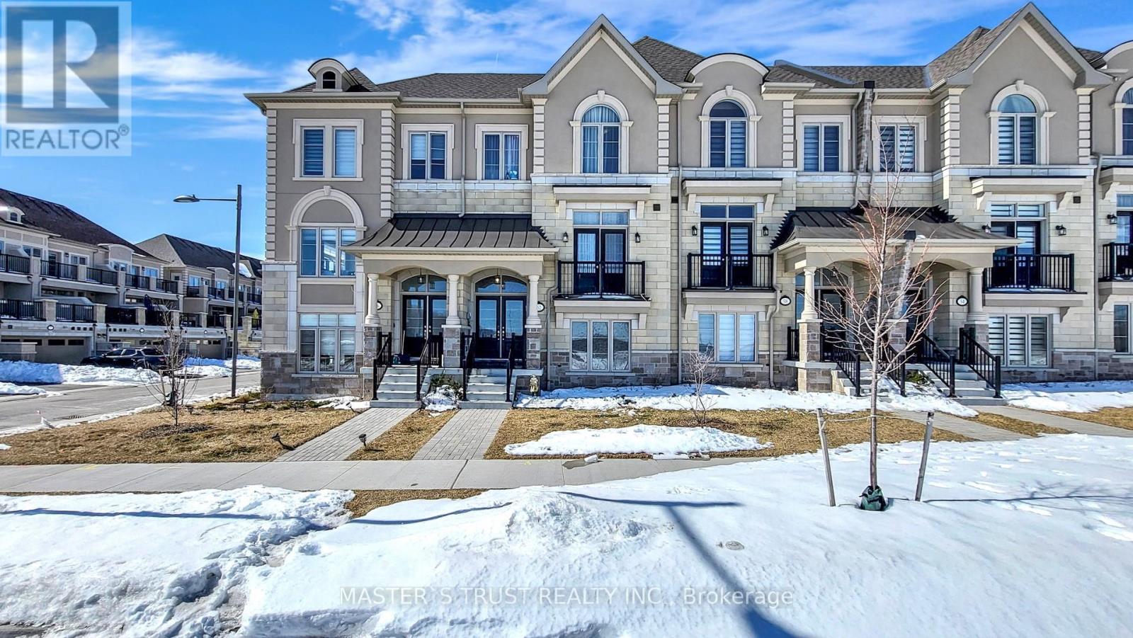23 Sam Battaglia Crescent
Georgina, Ontario
Welcome to 23 Sam Battaglia Crescent, One of the nicest homes you'll have the pleasure of viewing in The Lake Simcoe Community Of Georgina Where Modern Elegance Meets Everyday Comfort. Step into this stunning 4 Bedroom, 4 Bathroom, Main Floor Office/5th Bedroom detached home by the prestigious Briarwood Homes, offering 2758 sf above grade of thoughtfully crafted living space. Nestled in a flourishing, family-friendly neighborhood, this 1-year new residence is the epitome of contemporary luxury and convenience. Showcasing a classic brick exterior, this home welcomes you with an abundance of natural light and an open-concept layout that seamlessly connects each living space. At the heart of the home lies a chef-inspired kitchen complete with a large island, ideal for casual meals or entertaining guests along with a walk-in pantry in a beautifully upgraded new kitchen. A sunlit breakfast area flows into the inviting great room, while a formal dining room sets the stage for memorable gatherings and holiday dinners. Upstairs, you'll find 3 generously sized bedrooms and 3 pristine bathrooms, including a spacious primary suite designed for relaxation and privacy. Enjoy the peace of suburban living without sacrificing access to key amenities. You're just minutes from Highway 404 for an easy commute, a short drive to the lake for weekend getaways, and within walking distance to a local plaza with restaurants, banks, and grocery stores. Whether you're looking to settle into your forever home or invest in a growing community, this property is a rare opportunity to enjoy the perfect blend of style, space, and location. Don't miss your chance to call this exceptional home yours with over 100k of real quality upgrades! Excellent potential for the unfinished basement with a large cold room, roughed in bath & large look-out windows for bright natural sunlight to enjoy. Please see attached floor plans, survey & feature sheet with the extra's & upgrade's this home has to offer. (id:60365)
112 Sandfield Drive
Aurora, Ontario
Welcome To 112 Sandfield Dr In Aurora * This Move-In Ready 3 Bedroom 3 Bathroom All Brick Townhouse With A Fully Finished Basement Combines Style Comfort And Convenience * The Bright Eat-In Kitchen Features Stainless Steel Appliances A Modern Backsplash And French Doors Leading To A Private Fenced Yard Perfect For Summer Barbecues Family Gatherings Or Relaxation * The Inviting Living Room Showcases A Beautiful Feature Wall And Plenty Of Natural Light Creating A Warm And Comfortable Space To Unwind * Upstairs Hardwood Floors Lead To A Spacious Primary Bedroom With Walk-In Closet And 3 Piece Ensuite * Two Additional Bedrooms Provide Flexibility For Children, Guests, Or A Home Office * The Fully Finished Basement Adds Extra Living Space Ideal For A Recreation Room, Gym, Playroom Or Home Theatre * Located In One Of Auroras Most Sought After Neighbourhoods This Home Is Just Minutes From Top Rated Schools Parks And Walking Trails * Everyday Amenities Including Shops, Restaurants, And Community Centres Are Nearby * Commuters Will Appreciate Easy Access To Highway 404 And The Aurora Go Station, and all Amenities * A Fantastic Choice For Families, Down-sizers, And Professionals Seeking Comfort ,Convenience And Community Living In A Prime Location! (id:60365)
Unit C - 31 Morgan Avenue
Markham, Ontario
Prestigious Location With Easy Access To Yonge Street. Close To All Amenities, Shops, Restaurants, Groceries, And Public Transportation. Newly Renovated Unit With Brand New Appliances And Finishes. Furnished. Includes One Parking Spot And Access To A Spacious Shared Backyard. Separate Entrance Leads To A Private Unit With Exclusive Use Of A Cold Room In The Basement Area (Ideal For Storage), And A Porch. Internet Is Included, And The Tenant Is Responsible For 30% Of Utilities. (id:60365)
32 Nelson Circle
Newmarket, Ontario
Welcome to your next home! Located in the highly sought-after Armitage School area, on a quiet street and near green space with trails to Fairy Lake, this spacious and well-maintained property offers the perfect blend of original charm and smart updates. Own in a family-friendly neighbourhood known for its great schools, parks, and community feel. Inside, you'll find hardwood floors on the main level, along with a main floor office ideal for remote work, study, or a quiet retreat. The layout offers excellent flow through the main living spaces. Enjoy casual meals in the eat-in area or relax in the main floor family room, where rich flooring and a painted brick fireplace offer a cozy backdrop for movie nights and quiet evenings. Upstairs,there are four bedrooms, each offering great storage. The primary suite features a walk-in closet and a private ensuite in well-kept condition. Bedroom 2 and Bedroom 4 feature double closets, while Bedroom 3 includes a single closet. Two linen closets and two additional storage closets in the hallway add to the homes practical layout. The basement is partially finished with a kitchenette including a sink, and a rough-in for a full bathroom - ideal for creating an in-law suite. Recent updates and features include a new roof (2022), fridge (2024), furnace (~2010), air conditioning (~2010), and a 200-amp electrical panel.The hot water heater and water softener are both owned. Step outside to enjoy the low-maintenance composite deck, perfect for entertaining or relaxing under the pergola/gazebo - a great outdoor space with a fenced yard for hosting friends and family all season long. This is a great chance to own a solid, family-sized home in a top-tier school district, surrounded by all the conveniences of the area. Don't miss it! (id:60365)
8 Highland Terrace
Bradford West Gwillimbury, Ontario
Wow! When only the best will do! All the beauty of perfection has been captured here in this exceptionally elegant and beautiful 4 bedroom open concept home backing onto the quiet Veterans Park with unobstructed views!. Absolutely nothing to do but move in. 9 ft ceilings, Hardwood floors, Hand scraped Walnut Floors on Second level, Custom Oak Staircase with Wrought iron spindles, Rounded drywall corners throughout. Sculptured ceiling medallions. This home is sundrenched by the large windows throughout. Decorative Electric light fixtures.Kitchen has Granite counter tops, Stainless steel appliances, Marble backsplash, upgraded sink, pendant lighting. Large breakfast area has walk-out to rear yard decking with Hot Tub. Entrance to the home from the garage. Thousands spent in recent upgrades. Fabulous interlocking Stonework, front driveway, sidewalks, rear garden, flower beds, vegetable gardens, decorative coping throughout front and rear yard. Front yard has elegant stone pillars. Rear Yard has Fire Pit, Garage has extra high ceiling, Ideal for mezzanine storage. Totally fenced rear yard with gates on each side.Elegantly poised and situated in a very desirable area of North West Bradford. Close to schools, park , shopping.Easy commute to the 400 Highway. Minutes to Newmarket. Must be seen! Don't wait! Wont Last! (id:60365)
1504 - 7895 Jane Street
Vaughan, Ontario
Welcome to this stunning southeast corner condo, where natural light pours in and picturesque views create the perfect backdrop for everyday living. This 2-bedroom, 2-bathroom residence offers the convenience of a parking spot and locker, providing both practicality and comfort. With 649 square feet of well-designed interior space complemented by a generous 107 square foot balcony overlooking a serene park and pond, you'll enjoy the ideal balance of indoor and outdoor living. The 9-foot ceilings enhance the sense of openness, making the unit feel even more spacious and inviting. Just a 4-minute walk to the VMC Bus Terminal and Subway, commuting and city access couldn't be easier. At home, you'll enjoy an impressive range of building amenities that elevate your lifestyle: a welcoming lobby with 24-hour concierge service, fully equipped fitness rooms, a relaxing spa, elegant party and dining rooms with a private kitchen, a theatre room, games room, outdoor BBQ stations, and beautifully designed lounge areas perfect for entertaining or unwinding. This residence combines modern design, everyday convenience, and luxurious amenities, all within a vibrant and growing community. Whether you're seeking your first home, an investment, or a stylish new space to call your own, this condo is the perfect opportunity. (id:60365)
1010 Elgin Mills Road E
Richmond Hill, Ontario
Discover a rare gem at 1010 Elgin Mills East, nestled at the prestigious Bayview and Elgin Mills intersection in Richmond Hill. This meticulously restored heritage home, offered as a unique condo unit with no condo fees, blends timeless charm with modern sophistication. Spanning a total of 3534 sq.ft, this 4 bedroom detached residence boasts a fully revitalized stone foundation in the heritage section and a new concrete foundation in the modern addition. Featuring a 12'ft ceiling great room on the main floor, a seamless integrated kitchen as well as an outdoor dining pavilion. With windows on nearly every wall in this home, an abundant amount of natural light will pour in from every angle. This home is iconic and full of character and will instantly make you feel like home. (id:60365)
88 William Saville Street
Markham, Ontario
Modern Elegance in the Heart of Downtown Markham 88 William Saville Street! Experience contemporary urban living in this stunning townhouse nestled in one of Markhams most sought-after communities. Thoughtfully designed with comfort and style in mind, this spacious home features soaring 9-ft ceilings, elegant hardwood flooring, and modern pot lights throughout. Enjoy the convenience of a rare double garage plus a third parking spot on the driveway. The bright, open-concept layout is perfect for both daily living and entertaining, with large windows that flood the space with natural light. The gourmet kitchen is a culinary delight, featuring stainless steel appliances, sleek cabinetry, and a functional breakfast bar ideal for family meals or casual gatherings. Upstairs, you'll find three generously sized bedrooms, each with its own ensuite bath and walk-in closet offering comfort and privacy for every household member. The finished basement with a large window provides a flexible space, perfect as a home office, guest suite, or fourth bedroom. Located steps from York Universitys new Markham campus, top-ranked schools, grocery stores, and public transit. Enjoy easy access to Highways 404 & 407, the vibrant shops and restaurants on Unionville Main Street, and scenic trails near Toogood Pond. Where modern living meets timeless charm your next home awaits. Schedule your private tour today! (id:60365)
2024 - 498 Caldari Road
Vaughan, Ontario
Brand New Corner Unit 700-799 sq ft. at Abeja District Condos, Tower 3. 2 Bedroom, 2 Bathroom suite with Ensuite laundry, modern kitchen with built-in stainless steel appliances The Master bedroom features a private 3-piece ensuite and walk-in closet, Prime Vaughan location at Jane & Rutherford, across from Vaughan Mills Mall, Minutes to GO Station, TTC, VIVA, Vaughan Metro Centre, HWY 400, 407, Canada's Wonderland, Cortellucci Vaughan Hospital, Schools, and shopping spots. MUST see to appreciate this unit. (id:60365)
238 Lorne Avenue
Newmarket, Ontario
Charming Brick Story-and-a-Half in Central Newmarket. Welcome to this adorable 3-bedroom home on a rare 83 x 104 ft corner lot in a prime central location. Just steps from Main Street Newmarket with its shops, restaurants, farmers market, and Riverwalk Commons, this home offers convenience and charm. Inside, you'll find two cozy bedrooms upstairs, plus flexible main floor living. The original main floor family room is currently being used as the primary, there is also a spacious office or flex space, and a large kitchen with separate breakfast area plus a spacious family room addition off the back which originally was the main floor primary. Step outside from the mudroom to the private backyard with a hot tub, large patio with awning all surrounded by mature trees for relaxation and entertaining. The finished basement expands your living space with a 3-piece bath, a large laundry room, a functional rec room, and plenty of storage. A detached oversized garage provides ample parking and workshop potential. With its character, versatility, and unbeatable location, this property is the perfect opportunity to make Newmarket's vibrant core your home. (id:60365)
1036 Metro Road N
Georgina, Ontario
Nothing beats a Georgina Getaway! And right now, you can own 1036 Metro Rd N a three-bedroom home with enough space for a family of four. Why choose between cottage country and suburban living when you can have both? A blue standout steps from Lake Simcoe, set on a 50 x 187-foot lot, and just minutes to Highway 404. Its where the laid-back lake life meets everyday convenience, and you do not have to compromise a thing. There is space here to live fully whether that means backyard bonfires, veggie gardens, kids running wild, or just you with a coffee on the deck soaking up the peace and quiet. Inside, the home is full of natural light, good energy, and just the right amount of personality. Not cookie-cutter, not too fussy just comfortable, cool, and easy to love. Location? Ideal. Groceries, restaurants, shops, and schools in Keswick are minutes away. Heading downtown? The 404 gets you there without the long-weekend chaos. And if you work from home, well lunch break walks by the lake might become a thing. This home is perfect for families, downsizers, first-time buyers, or anyone looking to swap cramped city life for something more spacious, more relaxed, and way more fun. Its a place to put down roots, make memories, and enjoy the kind of balance most people are still dreaming about. And yes its the blue one on the northside. Hard to miss. Easy to love. (id:60365)
62 Campobello Street
Vaughan, Ontario
Exclusive Sun-Filled townhouse located in one of the most desirable Patterson community, Gracious High Ceilings, Oversized Windows Large Upgraded Principal Rm's. Upgraded Kitchen Cabinets W/ Granite Counter Top, Central Island & Top Of The Line Appliances. True Double Garage With Windows, 4 Parking Spaces, Huge Terrace With Gas Supply For Bbq. (id:60365)


