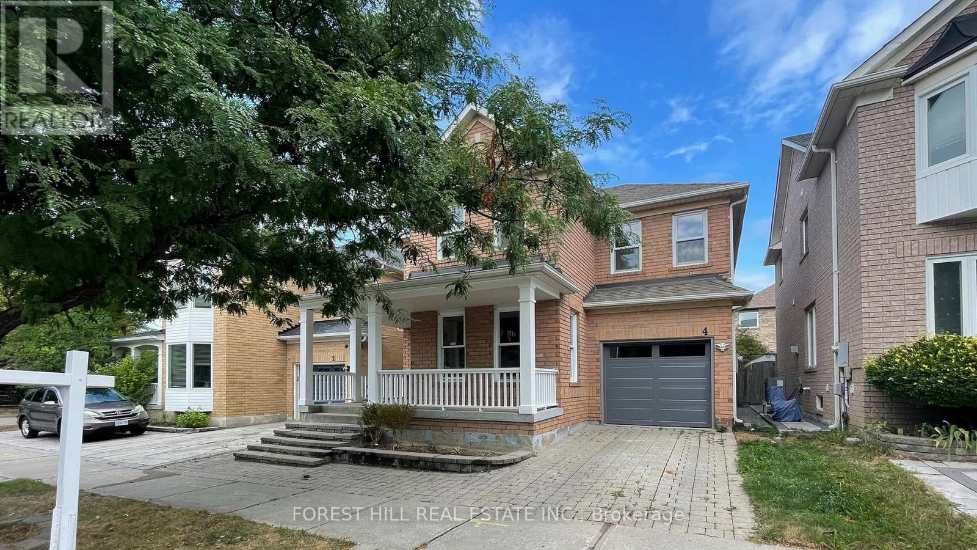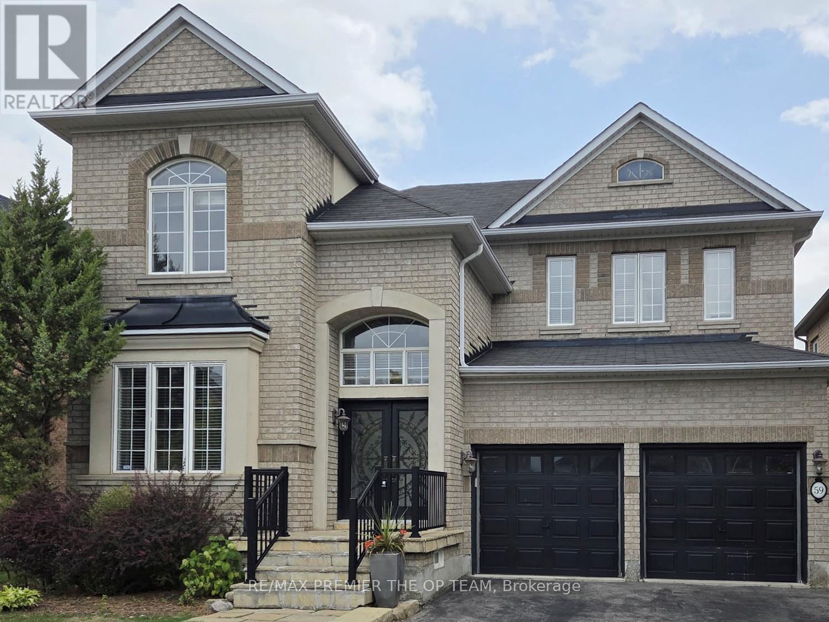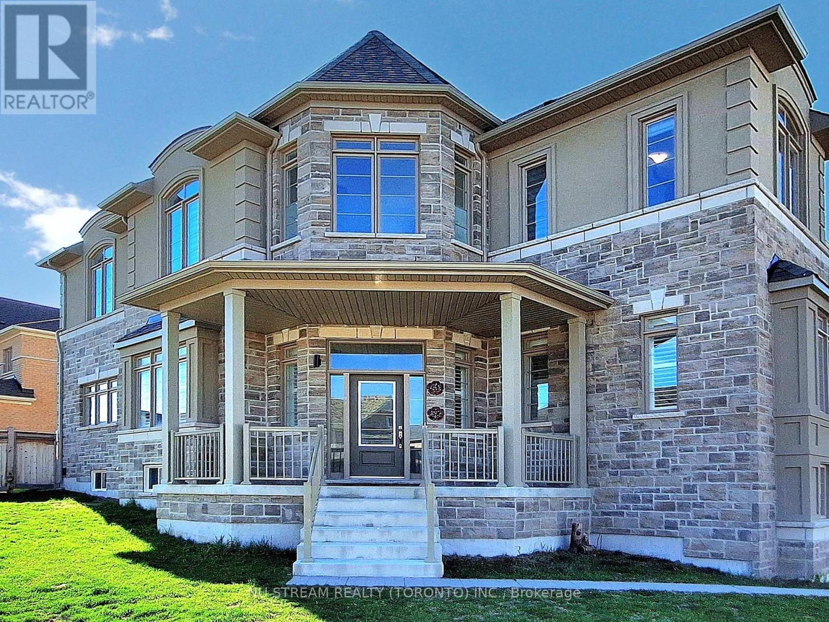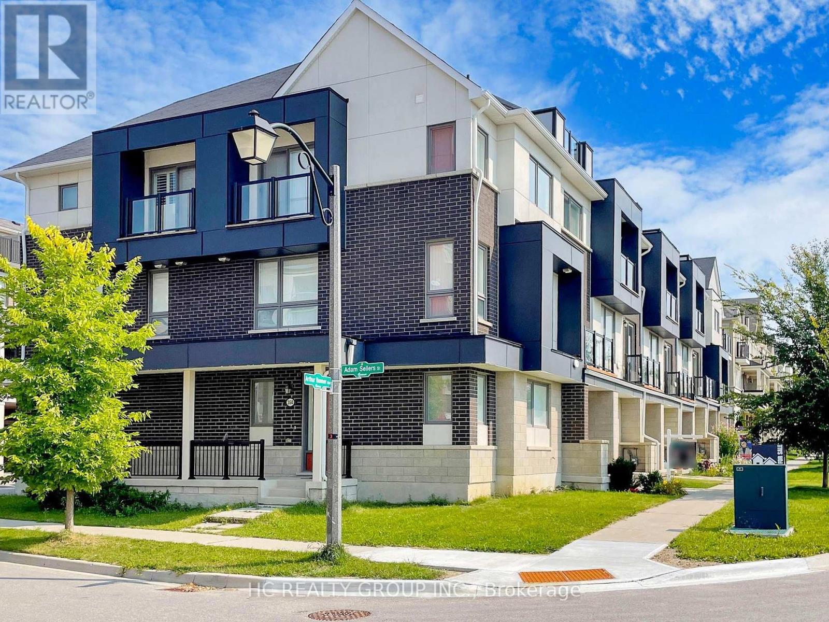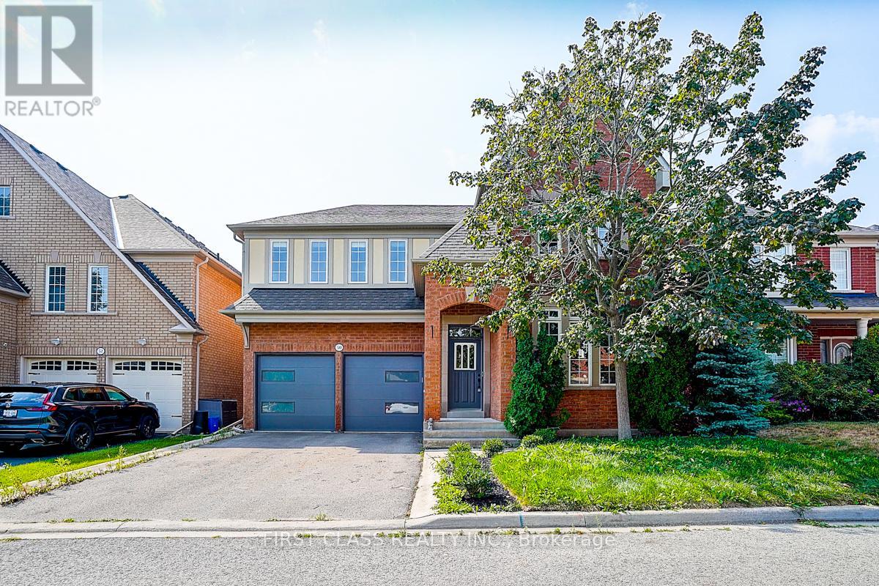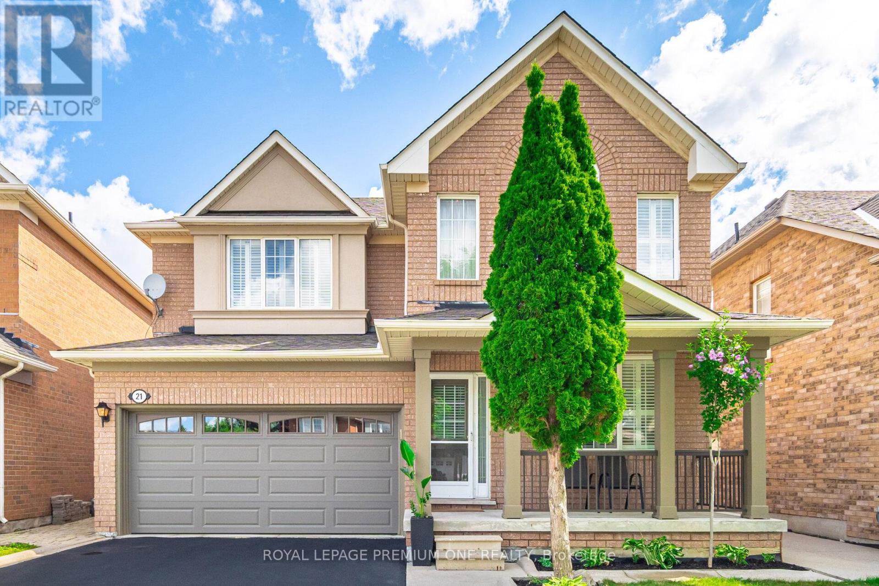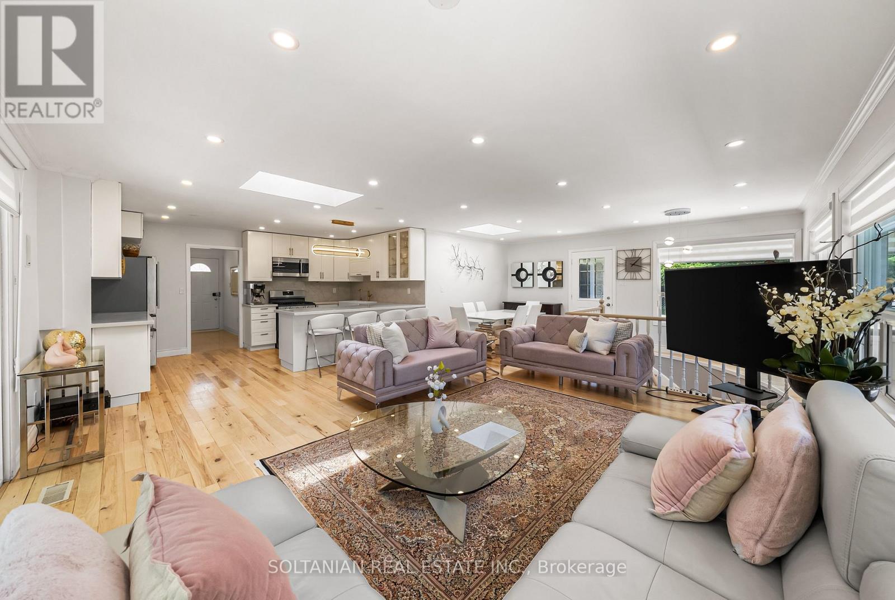4 Thimbleweed Street
Markham, Ontario
Stunning 4-bedroom detached home in the prestigious Wismer community of Markham. Situated on a premium 50' lot, this elegant residence is ideally located near top-rated schools, including Bur Oak Secondary, Wismer Public School, and Fred Varley P.S. The home features a spacious layout with 10-ft ceilings and hardwood flooring throughout, complemented by an open-concept kitchen with granite countertops, custom cabinetry, and high-end stainless steel appliances. Spacious den ideal for a home office. Additional highlights include a double garage with epoxy flooring, California shutters, pot lights, a central vacuum system, an oversized primary bedroom with large walk-in closets, and four beautifully upgraded bathrooms. Conveniently located close to parks, schools, public transit, Mount Joy GO Station, and premier shopping destinations like Markville Mall. (id:60365)
4 Lionheart Lane
Markham, Ontario
Spacious A++ 4 Bedroom Detached Home In High Demanding Berczy Park*Quiet & Safe Family Neighborhood*Walk To Top Ranking Pierre Elliott Trudeau Hs/Castlemore Ps/All Saints Ces*Bright & Clean*Open Concept*Recent Reno & Upgrade*New Painting Thruout*New Baths*Family Size Kitchen*Master Br W/5Pc Ensuite & Sep Shower*Upstairs W/D*Fully Fenced Backyard*Direct Acc To Garage*Steps To Park/Public Transit*Minutes To Plazas/Restaurants/Groceries/Bank & Many More! (id:60365)
59 Rossi Drive
Vaughan, Ontario
Welocme to 59 Rossi Dr. A stunning 2-Storey detached home in the sought-after Vellore Village Community. This home features 5 bedrooms, 4 bathrooms. Hardwood floor Throughout the entire home. Cornice mouldings Throughout. Large Custom Designer Kitchen, New Cabinets, Granite Counter Tops, Built-in Stainless Steel Appliances, 9Ft Smooth Ceilings, Pot Lights throughout, Upgraded Faucets, Marble Backsplash, finished Basement with apartment includes Bedroom, Bathroom and full Kitchen Stainnless Steel Appliances. Turn Key home completed with separate apartment you can rent! Come take a look! (id:60365)
2 Pietrowski Drive
Georgina, Ontario
This Stunning 3800 Sq Ft Home built by Treasure Hill in Keswick Subdivisions on a Premium Corner Lot. Luxury Finishes with 12 Ft Ceiling In Grand Foyer For welcome Friends and all invites. It Offers A Perfect Blend Of Elegance, Comfort, Space, And Luxury. Main Floor offer 10 FT Ceiling, it features with a Formal dining room over looking Grand Foyer with Wrought Iron picket. Upgraded Modern Kitchen with Quartz Countertop and Over Sized Quartz Island, Lots Of Cupboards, Sunny Huge Window With Street View over the kitchen sink. Highly Functional Family Room Is Perfect for Entertainment and features A Gas Fireplace. It Is 9Ft ceiling On The Second Flr, and 9 feet In The Basement. Upgraded Porcelain Tiles Flooring, Stainless Steele Appliances, & Walk-Out To A Side and Backyard. The Primary Bdrm Is Enormous & Features Large Windows, A Spa-Like 5-Piece Ensuite Bathroom, Quartz Counter Top With His and Her sink, And A Supersize Walk-In Closet and Also His/Her Closet. 4 Large Bdrms Each Have Their Own Appointed Baths. This Luxurious Property Is A One-Of-A-Kind With Lots of Storage, Very Practical and Functional, And Is Very easy to make changes If Needed Add additonal Bathroom On Main Flr. IT Also Features with a unspoiled Walk-Up basement, plumbing rough-in & huge upgraded windows offers countless choice for future rental/in-law/nanny suite potential! Must See to Appreciated. Minutes To Schools, Walking Trails, Park, Grocery, Bank, Shopping and the shores of Cooks Bay in Lake Simcoe where you'll enjoy numerous seasonal activities! (id:60365)
350 Arthur Bonner Avenue
Markham, Ontario
Experience upscale urban living in this stunning, sun-filled Mattamy condo townhouse located in the heart of Cornell. Boasting 1,870 square feet of thoughtfully designed space, this rare corner unit offers a highly functional layout perfect for modern families. Step inside to discover 9-foot smooth ceilings on both the ground and main levels, enhancing the open, airy feel throughout the home. The versatile ground floor den faces south and is flooded with natural light ideal for use as a family room, home office, or even an additional bedroom. The chef-inspired kitchen is both stylish and practical, featuring: A large center island, stainless steel appliances, extended cabinetry to the ceiling. The open-concept living and dining areas provide a warm and welcoming space for relaxing or entertaining. The dining area easily accommodates a full-size family dining table, while the kitchen opens directly to a spacious balcony, perfect for enjoying summer BBQs. Upstairs, the primary suite offers a tranquil retreat with a 3-piece ensuit, a large closet and a private balcony bathed in sunlight. The two additional bedrooms are generously sized to meet all your familys needs perfect for children, guests, or flexible use. A large rooftop terrace for entertaining or relaxing under the stars. A wider private garage and wider driveway for added convenience.Unbeatable Location With Walking Distance To The Community Centre, Close To The Hospital, Library, Transit, Top-ranked Schools, And Parks, Just Minutes From Hwy 407 And Go Transit. This is more than just a home --- it's a lifestyle. Don't miss this rare opportunity to own a luxurious, move-in-ready townhouse. (id:60365)
12 - 40 Baynes Way
Bradford West Gwillimbury, Ontario
Fall in love with 40 Baynes Way #12, a stunning 3-bedroom, 3-bathroom townhome where elegance and sophistication come together in a remarkable blend of luxury and comfort, creating the perfect place to call home. A true masterpiece of modern design and timeless appeal, this exceptional residence is filled with natural light and finished with exquisite designer details. Architecturally refined with a fresh, natural ambiance, this Bradford Urban Townhome reflects contemporary craftsmanship and style, perfectly suited for todays lifestyle. Built by Cachet Homes, it offers bright, airy interiors thoughtfully crafted to balance elegance with everyday functionality. Inside, smooth 9 ft. ceilings, engineered hardwood floors, and an open-concept layout set the stage for refined yet comfortable living. At its heart lies a chefs kitchen that blends beauty with function, featuring quartz countertops, extended-height cabinetry, a massive island, stainless steel appliances, and a sleek backsplash. The adjoining living and dining areas, framed by expansive windows, create a warm, sunlit setting ideal for both entertaining and unwinding. The oversized primary suite is a serene retreat with space for his and hers closet and a spa-like 5-piece ensuite, while two additional bedrooms provide versatility for family, guests, or a home office. Outdoor living is elevated with a private balcony and a rooftop terrace complete with gas and water hookups perfect for summer gatherings, sunset cocktails, or evenings under the stars. This home includes one owned underground parking space, with a second available for lease at $200/month, plus both a large locker and an exclusive 7x15 ft. private storage room offering exceptional convenience. Ideally located in one of Bradford's most sought-after communities, just steps from the GO Station, shopping, dining, schools, and parks, with quick access to Highways 400 and 404, this residence delivers the perfect balance of luxury, space, and location. (id:60365)
591 Plantation Gate
Newmarket, Ontario
Loaded With Upgrades When Built New This Rare 2700 Sq Ft Former H&R Model Home in Summerhill Estates on 40X 110 Ft Landscaped Private Fenced Lot Stands Out in This Location!! Pretty House with W/Brick and Stone Exterior, Upgrades Include Pot Lights Galore, Crown Molding (Mostly Throughout), Skylight Over Circular Staircase, Two Staircases to Lower Level, One With Garage Access (Perfect In-Law Potential With Unspoiled Basement Waiting for your Finishings) Main Floor Laundry, Large Eat-in Kit W/Upgraded Kit Cabinets. Main Floor Laundry With Garage (& 2nd Staircase) Access, Huge Primary Bedroom W/4Pc Ensuite and Walk-in Closet 3 More Generous Sized Bedrooms. Furnace, Tankless Water Heater and Shingles Approx 5 Years New, 200 Amp Electrical Panel (E.V.'s anyone ?), Great Main Floor Open Concept Layout For Entertaing. A MUSt SEE!! (id:60365)
50 Hayfield Crescent
Richmond Hill, Ontario
Welcome to this Elegant and Contemporary Residence In The prestigious Jefferson Community, Your Future Dream Home! With superior craftsmanship and High-End finishes, $200K upgrades, New Renovation, 10' Ceilings On the Main floor, 5 Bedrooms on the second floor, Brand-New hardwood Floors, Kitchen, Garage Doors, Oversized Backyard Deck, Gazebo, and Newly laid turf, Many, Many!!! This property offers 3,248 ft of Upper-Grade Living. (As per the builder's Floor Plan). The Professionally Finished Basement offers an expansive Recreation Room and a Bar Corner. This property is located near Top-Ranked Schools: **Richmond Hill H.S., **Moraine Hills Public School, **St. Theresa Of Lisieux Catholic High School And **Beynon Fields P.S. French Immersion School., Short Walk To Shopping, Parks, And Trails. This Home is designed for Entertaining And Family living! A Rare Opportunity Not To Be Missed!!! (id:60365)
21 Ocean Avenue
Vaughan, Ontario
Welcome to 21 Ocean Ave. Nestled in the highly sought-after area of Vellore Village Vaughan, this beautifully maintained home is situated on one of the largest lots and quietest streets in the neighborhood. Offering 4 spacious bedrooms and 3 bathrooms. this home is ideal for family living. The main floor features an open-concept layout with 9-foot ceilings, gleaming parquet hardwood flooring, and California shutters throughout. Enjoy direct access from the garage to home and partially finished basement awaiting your personal touch. The family room boasts a cozy gas fireplace and seamlessly connects to a bright kitchen and eating area with a walkout to the backyard. Step outside to discover a large, fully fenced yard with plenty of space for enjoyment, or a future pool, complete with a concrete patio, a shed and gas hookup for your BBQ enjoyment. Conveniently located just minutes from the new Cortellucci Hospital, Canada's Wonderland, shopping, schools, parks, transit and so much more. This is an unbeatable location offering both comfort and convenience. Don't miss the chance to make this your new home! (id:60365)
66 Lakeland Crescent
Richmond Hill, Ontario
Welcome to 66 Lakeland Crescent a fully renovated 4-bedroom home nestled on a premium 96 x 165 ft lot in the prestigious Lake Wilcox & Oak Ridges community.This stunning property blends modern elegance with natural serenity. The main and upper levels feature gleaming hardwood floors, an open-concept living and dining area, and a sun-filled layout enhanced by two skylights and expansive bay windows. The brand-new kitchen boasts quartz countertops and backsplash, high-end stainless steel appliances, a breakfast bar, and custom cabinetry. Spacious Prime Bedroom on main with fireplace & 6pc ensuite. Multiple walkouts lead to an oversized 180 degree deck with breathtaking ravine views a perfect space for entertaining or unwinding. Upstairs, 3 spacious bedrooms offer comfort and style, while the fully renovated lower level has two enterances & includes new bathroom, drywall, wiring and wet bar. The lower level has a versatile recreation area with a wet bar, generous storage, living area & 2 washrooms. Every detail has been thoughtfully upgraded: new flooring, new wiring, pot lighting and other light fixtures, new electric panel, kitchen, stairs and glass railings, surveillance cameras, built in speakers, central vacuum. Freshly Painted. Located just steps to Lake Wilcox, Sunset Beach Park, Bond Lake Trail, the Oak Ridges Community Centre, top-rated schools, golf courses, and Yonge Street shops and restaurants. Enjoy country-style living with modern conveniences in one of Richmond Hills most sought-after neighborhoods. A rare opportunity not to be missed. 6- a water well with totally separate plumbing and pimp from the house plumbing and city water for front and backyard garden watering. (id:60365)
22 Dorman Drive
Whitchurch-Stouffville, Ontario
Welcome to this beautifully maintained 5-bedroom, 4-bathroom home, ideally situated on a large corner lot that deepens to 100 ft deep in one of Stouffville's most sought-after and family-friendly neighbourhoods. This spacious property offers both charm and room to grow. Inside, a thoughtfully designed traditional layout provides the perfect balance of functionality and comfort. The main floor features a formal dining room, a cozy family room with a timeless brick fireplace, and a bright, white kitchen overlooking a private backyard oasis - complete with a saltwater in-ground pool, deck, and gazebo - ideal for relaxing or entertaining on warm summer days. A convenient laundry/mudroom with direct garage access and a separate side entrance adds to the home's everyday practicality. Upstairs, the expansive primary suite is a true retreat, offering a private balcony, a 4-piece ensuite with dual vanity, and a sleek glass-enclosed shower. Four additional generously sized bedrooms, a full bathroom, provide plenty of space for the whole family. The professionally finished basement, featuring above-grade windows and a 3-piece bath, offers incredible flexibility - perfect for a rec room, home gym, playroom, or guest suite. Located close to top-rated schools, Main Street, Memorial Park, and all essential amenities, this move-in ready home offers the ideal blend of comfort, space, and lifestyle in a prime Stouffville location. Don't miss this rare opportunity! (id:60365)
76 Sunset Beach Road
Georgina, Ontario
Fantastic Location Just Steps To Lake Simcoe With Deeded Access! This Meticulously Maintained 2+1 Bedroom Home Sits On A Private, Tree-Lined Lot And Offers The Ultimate Blend Of Relaxation And Functionality. The Impressive 28x23 2 Story Insulated Garage/Workshop, With New Roof, Is A Dream Space For Hobbyists, Mechanics, Or The Ultimate Man Cave. Enjoy Cozy Winter Nights By The Fieldstone Wood Fireplace Or Summer Evenings On The Beautiful Wrap-Around Deck With Outdoor Stone Bbq. Ample Storage Throughout. Air Filtration System, Sump With Electric Backup And A New HWT. An Excellent Opportunity To Create Your Dream Cottage Or A Cozy Year-Round Home - Just Bring Your Ideas And Enjoy The Lifestyle! (id:60365)


