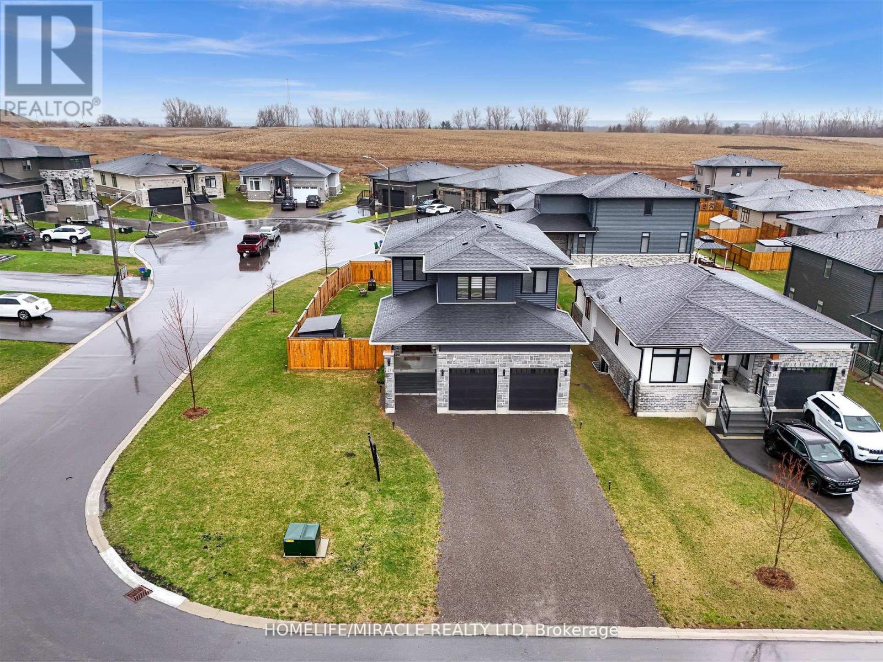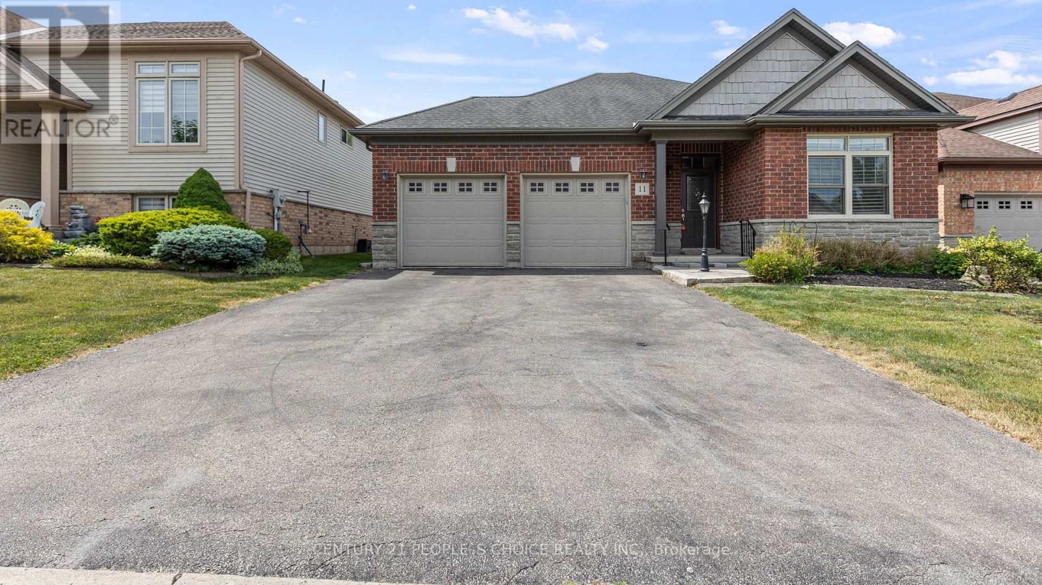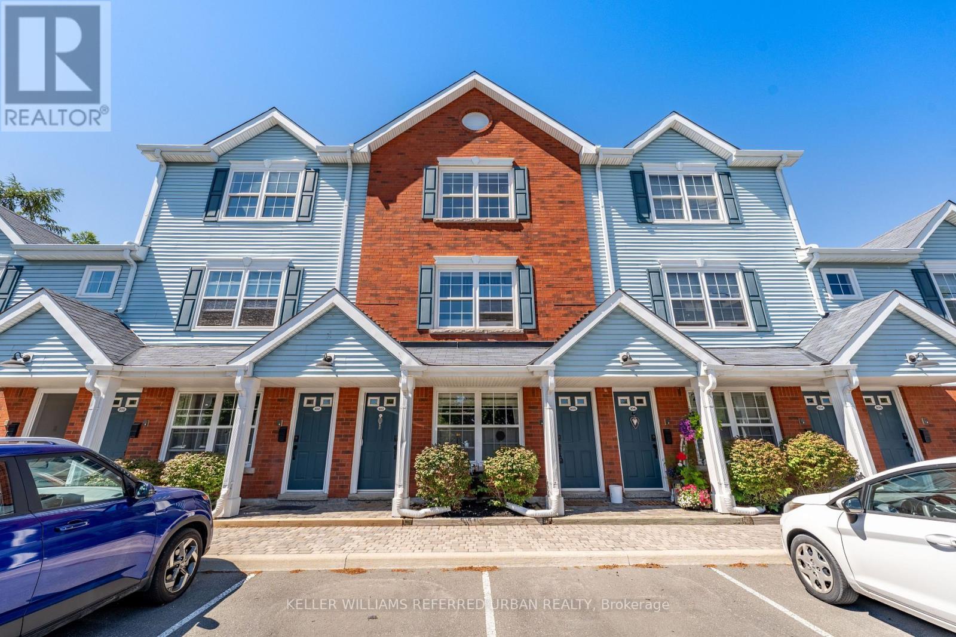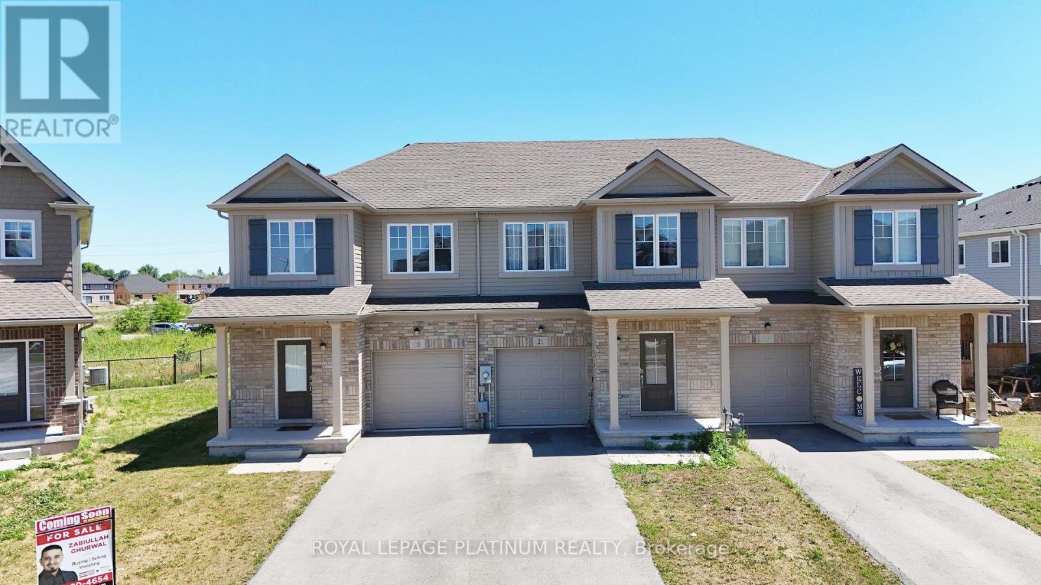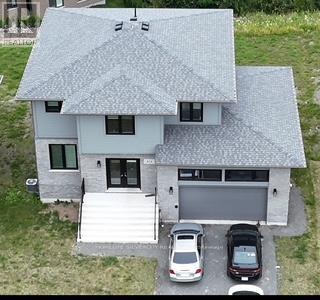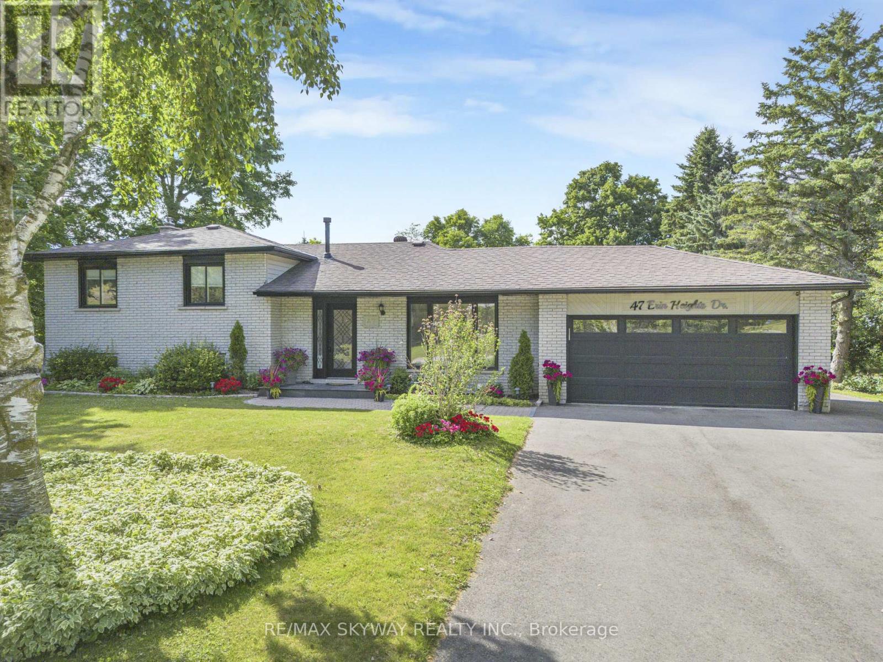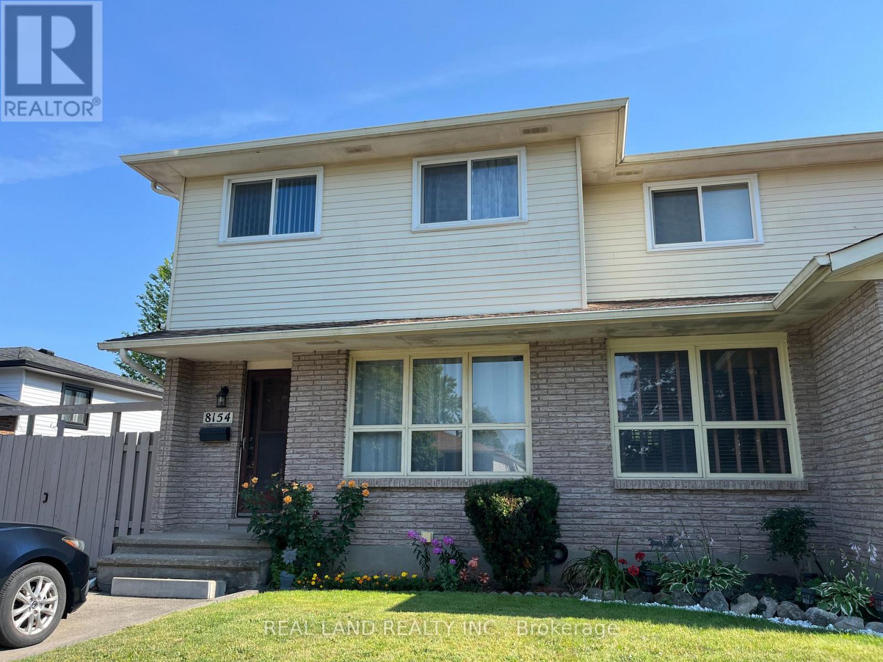43 Prairie Run Road
Cramahe, Ontario
Welcome To 43 Prairie Run ,Beautiful Corner unit In Colborne! This 4 Year-Old Fidelity Homes- Built Property Is A Stunning Find Boasting Over 2000 Sq Ft , Offering 3 Bedrooms And 3 Bathrooms, Front Elevation With Modern Stone Design With Upgraded Garage Doors And Wider Porch/Stairs. The Open-Concept Design Seamlessly Blends Style And Functionality. The Modern Kitchen Is A Chef's Dream, Featuring A Sleek Tile Backsplash, Recessed Lighting, A Spacious Island Breakfast Bar With Elegant Pendant Lighting, Quality S/S Appliances, And Ample Workspace. The Inviting Living Room, Complete With A Cozy Fireplace, Open Concept With Dining Which Leads Into W/O Patio With Newly Built Deck. The Primary Bedroom Is A Serene Retreat, Boasting A Luxurious Ensuite With A Double Vanity, A Large Glass-Enclosed Shower, And A Separate Soaking Tub. Two Additional Bedrooms With Jack And Jill. Conveniently Located Close To Town Amenities And With Quick Access To Highway 401. Recently Fully Fenced With Entrance To Back Yard On Both Side, Newly Built Deck In The Back Yard, 9x7 Shed , Natural Gas Line For BBQ, 5 Commercial Grade Security Camera Features Night Vision, Geofencing , Built In Alarm , Ethernet And Access Point Installed Upstairs For Hardwired Internet Connection Ideal For Remote Workers. (id:60365)
11 Aaron Trail
Welland, Ontario
WORRY-FREE LIVING AWAITS! Embrace effortless living in this move-in ready 2+2 bedroom, 3 bathroom bungalow. Fresh paint & new laminate flooring throughout - simply unpack and enjoy! 1,320 sq.ft. main floor features gourmet eat-in kitchen, spacious living room with gas fireplace, 2bedrooms & 2 full bathrooms. 1,100 sq.ft. finished basement offers 2 guest bedrooms, full bathroom & second fireplace - perfect for visiting family! EFFORTLESS OUTDOOR ENJOYMENT: Remote-controlled retractable awning. Zero yard work or snow shoveling required Ample parking for 6 cars VIBRANT SOCIAL COMMUNITY CENTRE with a fee of $262/month. Daily friendships at community center, pool & jacuzzi Stay active with tennis courts & gym. Host gatherings in private party room Professional lawn care & snow removal included 24/7 security monitoring PRIME LOCATION: Minutes to USA border for shopping & travel Close to world-famous Niagara Falls Excellent shopping & dining nearby. Ample room for family visits. Single-level main floor living. Everything is maintained for you. Active social community within walking distance. No more home maintenance worries. New friendships & activities steps from your door. Stop worrying about home up keep and start living your best life! This vibrant community offers the perfect blend of independence and social connection. Your worry-free-living starts here! (id:60365)
A203 - 182 D'arcy Street
Cobourg, Ontario
Welcome to this updated 2-bedroom, 2-bathroom condo townhouse in downtown Cobourg. This move-in ready unit features an updated kitchen (2015) with stainless steel appliances and gorgeous strip hardwood floors (2018). South-facing with large windows, the space is filled with natural light. The open-concept main level offers a stylish 2-storey layout with high ceilings, giving a loft-inspired feel. The main floor bedroom includes a 4-piece ensuite, walk-in closet, and private balcony. Upstairs, you'll find an open den ideal for an office or family room and a second primary bedroom, also with a 4-piece ensuite, walk-in closet, and private balcony. Includes 2 storage lockers and 1 parking space (option to rent a second spot, if available through management). Ideally located just steps to Cobourg's historic downtown, restaurants, shopping, and a short walk to Victoria Park, Cobourg Beach, VIA Rail, and Hwy 401. A fantastic opportunity for low-maintenance living near the lake. (id:60365)
32 Sunflower Place
Welland, Ontario
Prime Location | Corner Unit | Priced to Sell! Welcome to 32 Sunflower Place, a beautifully maintained corner unit townhouse located in one of Welland's most desirable neighbourhoods. This thoughtfully designed two-storey home offers the perfect blend of modern comfort and everyday convenience, ideal for first-time buyers, downsizers, or investors. Step inside to a bright and spacious Great Room filled with natural sunlight, perfect for relaxing, entertaining, or spending quality time with family and friends. The layout flows seamlessly, with a well-appointed kitchen and dining area, making everyday living and hosting effortless. Upstairs, enjoy the convenience of a second-floor laundry room, designed to simplify busy routines. Each bedroom offers ample space and natural light, adding to the home's overall sense of comfort. Located just minutes from shopping plazas, schools, the Seaway Mall, public transit, parks, and dining options, this home is all about location, lifestyle, and value. The prime corner lot adds privacy and great curb appeal, while the attractive pricing makes it a rare opportunity in a thriving community. Don't miss out, this home is priced to sell and offers incredible value in a sought-after area! Freshly painted and has pot lights. (id:60365)
Bsmt - 690 Elgin Street N
Cambridge, Ontario
Welcome to this charming Basement of a beautiful bungalow! This spacious unit features 1Bed Rooms and a Bath Room. Separate laundry is conveniently located in the same level. One parking spot in the driveway is available for the basement tenants. Please note that only the basement is included with the lease. When the upper floor is leased, the lower level tenant will pay 30% of the utilities. This property is ideally located close to parks, schools, groceries, and highways. The school is conveniently located directly in front of the house. Book your appointment today, as this unit will not last long. (id:60365)
3947 Mitchell Crescent
Fort Erie, Ontario
EXCEPTIONAL 2023 RINALDI BUILT END UNIT TOWNHOME! Stunning 1,462 sq.ft. freehold bungalow townhome in prestigious Black Creek, Stevensville. This virtually new Type-C model end unit showcases Rinaldi's renowned craftsmanship with premium upgrades throughout. PRIME LOCATION: 20 minutes to Niagara Falls via scenic Niagara Parkway Steps from majestic Niagara River Quiet & serene Black Creek community Short-term rental friendly - excellent investment opportunity LUXURY FEATURES: 2 bedrooms + 2 full bathrooms with primary 4-piece ensuite Newer appliances - move-in ready! Stunning gourmet kitchen with rich espresso cabinets, quartz counters, subway tile backsplash & large island perfect for bar stools Custom pendant lighting over breakfast bar Large pantry & main floor laundry convenience Stone driveway & professionally sodded lot Extra electrical outlets in basement END UNIT ADVANTAGES: Enhanced privacy with no rear neighbors Great views & superior natural light March 2023 delivery - virtually brand new Premium Rinaldi finishes & attention to detail INVESTMENT POTENTIAL: Perfect for primary residence, vacation home, or rental income property. The scenic Niagara Parkway drive to the Falls makes every journey a pleasure in this quiet, serene setting. Must see to appreciate the exceptional interior space & quality! Whether seeking luxury living or investment opportunity, this Black Creek gem offers the perfect blend of location, lifestyle & rental potential in the heart of Niagara wine country. (id:60365)
424 Verna Court
Greater Sudbury, Ontario
Attention Investors And First Time Home Buyers!!! Welcome to Beautiful and Spacious Four Bedroom Home Located in a highly Sought After Area of New Sudbury's Premiere Subdivision. Living on a Cul-de-sac, it has a perfect setting for any growing family. This 4 bedroom Home is situated in a family-friendly neighborhood, close to parks, shopping, dining, entertainment Timberwolf Golf Club and very close to New Sudbury Mall. The Open Concept living, dining and kitchen space let you socialize with all of your friends and family while preparing tasty treats. Built by one of Sudbury's top builders, Belmar Builders. The main floor has 9' Ceiling. The main door has double door entry. Tandem Garage and Luxury Vinyl floor on the main floor and all the bedrooms, Hardwood Stairs and lot more. Upper Floor Laundry. Pantry is on the main floor. quartz counter Top in the Kitchen and all Washrooms. (id:60365)
47 Erin Heights Drive
Erin, Ontario
Discover this fully renovated, expansive side-split home on a 0.6-acre lot in Erin Heights, boasting breathtaking views and perfect for family life. Enjoy a large eat-in kitchen that opens to a spacious deck, ideal for morning relaxation. The property features beautifully maintained gardens, a family-friendly street, and is steps away from the Elora Cataract Trail and vibrant downtown Erin. Relax in the hot tub or gather around the firepit in the entertainers backyard-a true delight! The basement includes a second kitchen and bedroom, perfect for an in-law suite or rental apartment, with the middle unit offering potential for a third dwelling, complete with kitchen rough-ins next to the bathroom. (id:60365)
8154 Post Road
Niagara Falls, Ontario
A beautiful well cared 3-bedroom semi-detached in a desirable family- friendly neighborhood in Niagara Falls. A beautiful backyard and side yard in good size providing a fantastic outdoor space for entertaining, relaxing and gardening. A newer side door can be a separate entrance to the basement with a potential for in-law set up. Walking distance to Freshco supermarket, Shopper and park. Most of the windows were replaced in 2015. (id:60365)
776 Garth Street
Hamilton, Ontario
This beautifully renovated (with permits) detached home is located in a highly sought-after Hamilton Mountain neighborhood. With over 2,455 sq. ft. of finished living space and a generous 40.07 x 100.22 ft lot, it offers exceptional comfort, functionality, and style. Boasting 4+2 bedrooms, this thoughtfully designed home features an open-concept main floor, ideal for modern family living. The completely new eat-in kitchen includes a stunning quartz island and countertops, along with new appliances. The house includes two sets of fridges, dishwashers, microwaves, washers, and dryers. Enjoy two fully renovated bathrooms on the main level, hardwood flooring throughout, and all new doors . The lower level is fully finished with two bedrooms, a second kitchen, a separate entrance, and a new bathroom perfect as an in-law suite, rental unit, or student housing just minutes from Mohawk College. Outside, enjoy a private backyard oasis, complete with new landscaping, fresh grass, and new exterior lighting. Additional upgrades include a new 200 Amp electrical panel, all new light fixtures and pot lights throughout, smooth ceilings, freshly painted interior and exterior, new stairs, a new backup valve, and all new low-level windows. Ideally located within walking distance to Mohawk College, St Joseph's Hospital, local elementary schools, the Rail Trail, and just minutes from scenic waterfalls, the Chedoke Stairs, The house is located across from Hillfield Strathallan College (JKGrade 12) , Westmount Secondary School, and all major amenities. (id:60365)
5 Alison Avenue
Cambridge, Ontario
Step into this beautifully updated 3-bedroom, 2-bath bungalow nestled in a highly desirable neighborhood. Brimming with curb appeal, this modernized home boasts classy finishes, abundant natural light, and a thoughtfully designed layout perfect for comfortable living. The fully finished walkout basement offers exceptional flexibility ideal for multi-generational families or extra space for a large household. Enjoy the outdoors in the expansive, treed backyard your own private retreat. A rare find that blends style, functionality, and space in one stunning package! (id:60365)
103 Cameron Avenue S
Hamilton, Ontario
Executives short on time, first timers short on funds, empty nesters short on patience - look no further than this exceptionally kept bungalow. Loaded with renovations to aesthetics and systems, this brick Hamilton home is in a mature locale with fantastic neighbour's, seconds to amenities across the city, with a fully fenced yard and an enclosed front porch, just unpack and enjoy your space! Park yourself in the three car driveway and access the home out of the elements, through a 1940 classic Arch door into a front vestibule with coat closet, right alongside the bright open living space with original leaded glass windows. Completed in hardwood the open concept living/dining features modern amenities including an electric fireplace and upgraded light fixtures, with the original charm of the cove ceilings and 1940s trim. Continue onto a bright white kitchen with upgraded stainless appliances and loads of drawers for storage. The main floor features two formal bedrooms, both with closets in their own wing alongside of four piece bath with freshly deglazed tub and marble look tile surround. Additional bonus room currently used as the primary suite spans the width of the home with access to the backyard. But wait there's more! The fully finished basement features great ceiling height, an unfinished laundry space with new appliances, a two-piece bath, and over 200 ft. of family room finished in neutral carpet with freshly painted walls. Enjoy vinyl windows, a new roof in 2023, a new deck, copper incoming waterline. (id:60365)

