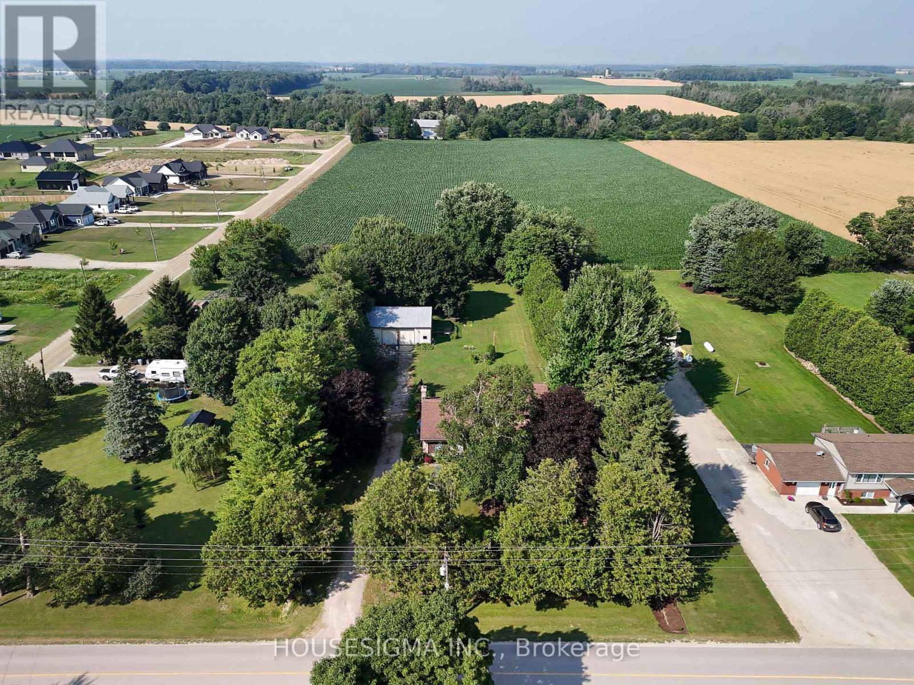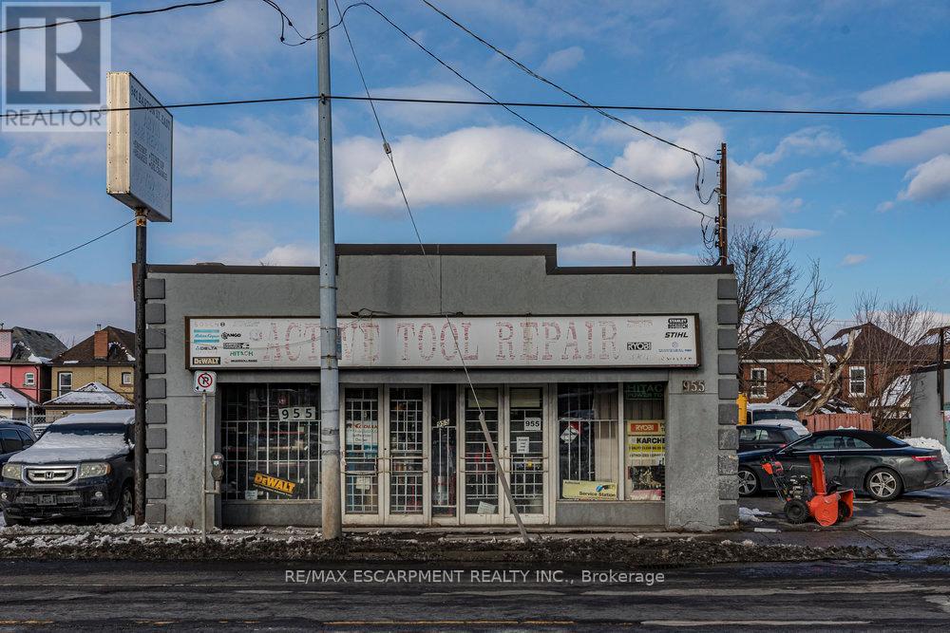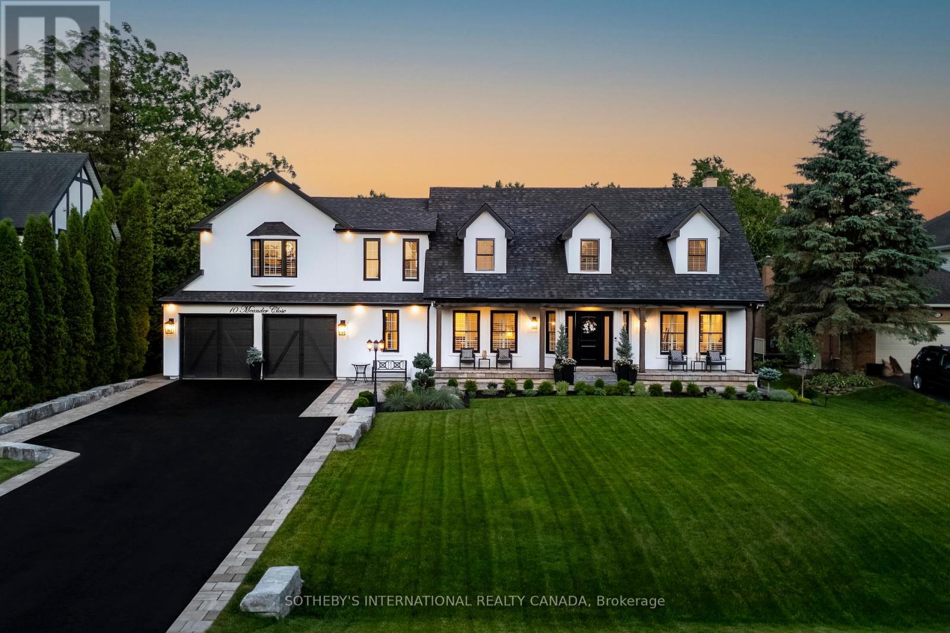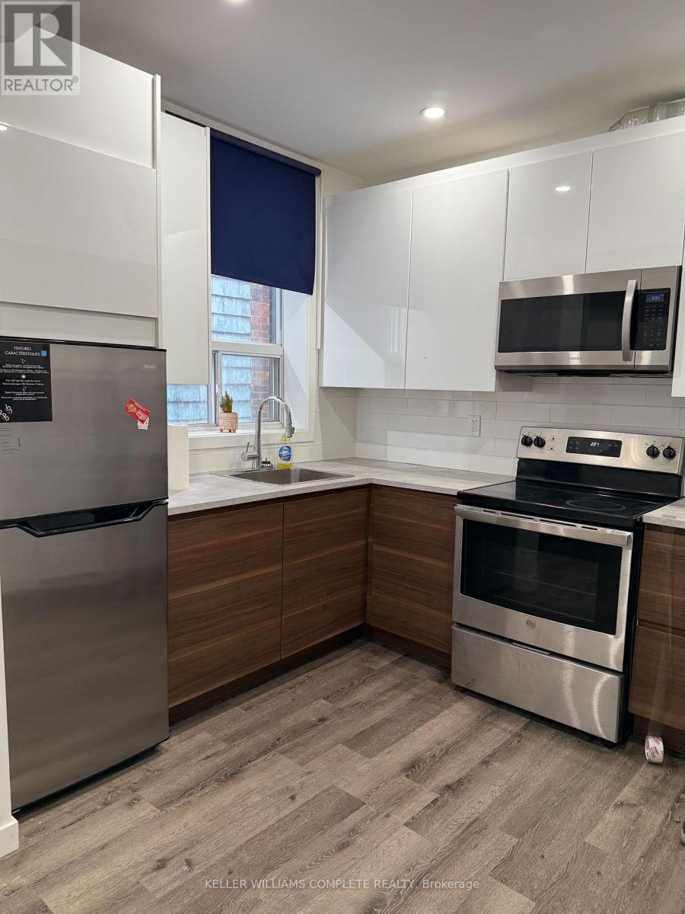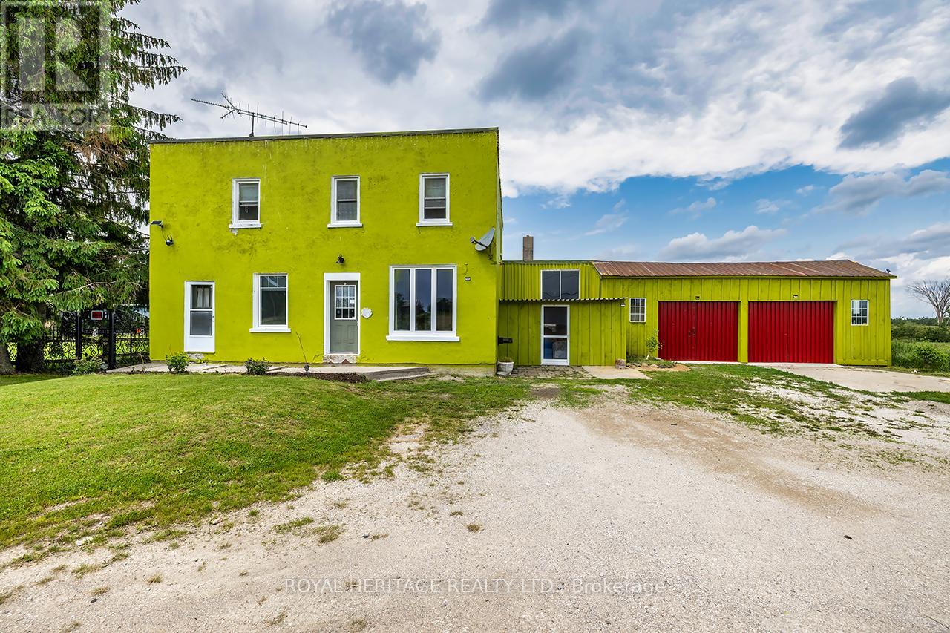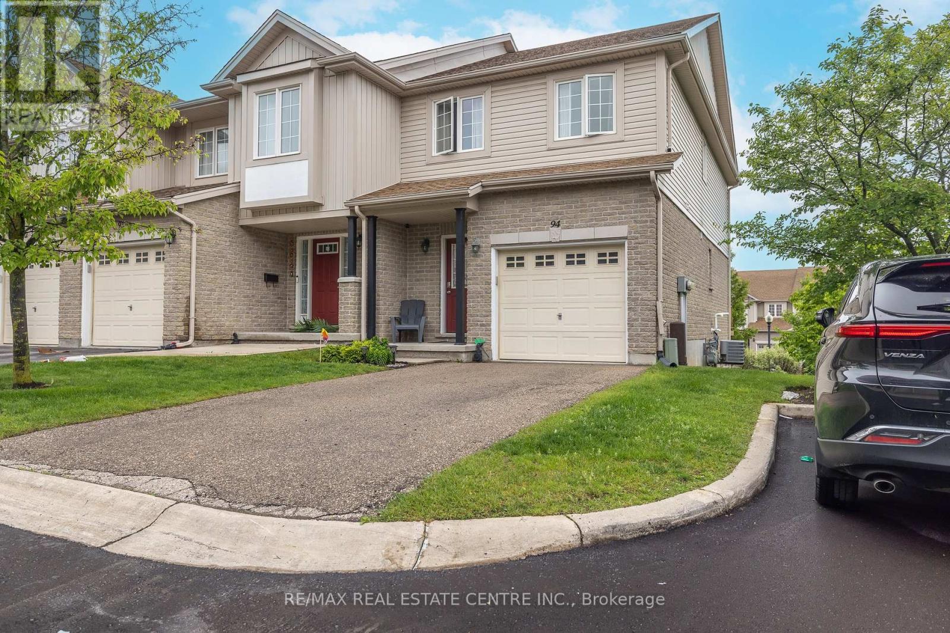43794 Cranbrook Road
Huron East, Ontario
Priced to sell!!! Solid 2,170 sqft, 2-storey home on .942 acres with large driving shed/workshop (36' x 40') for that hobbyist or business owner. All principle rooms are very spacious including the bedrooms. Wonderful views of mature trees and open fields.Add your finishing touches and make this well loved property yours. NOTE - Photos are Virtually staged. (id:60365)
94 Centre Street
Niagara-On-The-Lake, Ontario
Charming 2-bedroom Craftsman bungalow on a desirable corner lot just three blocks from Queen Street in the heart of Old Town Niagara-on-the-Lake. This beautifully maintained home sits on a mature ravine lot and combines a rare blend of character and potential. Featuring original pine hardwood floors, custom cherry wood wainscoting, and a bright eat-in kitchen, the home is filled with warmth and natural light. A standout feature is the detached double car garage, complete with a full loft and electrical service, ideal for a studio, workshop, or future guest suite. Take advantage of a walkable lifestyle with nearby shops, restaurants, the Shaw Festival Theatre, parks, and waterfront paths. Whether you're looking for a full-time residence, weekend retreat, or investment opportunity, 94 Centre Street provides timeless charm in one of Niagara's most sought-after neighbourhoods. (id:60365)
955 Barton Street E
Hamilton, Ontario
Prime Commerical Space- High traffic Barton St. E. Don't miss this incredible opportunity to establish your buisness in a prime commerical space on bustling Barton Street in Hamilton. Located in a high-exposure area with steady pedestrian and vehicle traffic, this property is ideal for retail or service based businesses. Grab the chance to grow your buisness in one of Hamilton's busiest corridors. (id:60365)
3 - 1448 Niagara Stone Road
Niagara-On-The-Lake, Ontario
RARE RAVINE LOT! Only a few houses in this complex back onto this lush forest. Private and serene with two walk-outs to the back, one to an oversized deck complete with awning off the main floor, and the other lower level walk-out to the gardens and ravine. This bungalow townhouse (over 2000 finished sqft) is meticulously maintained featuring 2+1 bedrooms and 3 full baths. Updated Elmwood kitchen is bright and spacious, plus includes walk-in pantry. Main floor laundry as well. Generous living spaces - living room, dining room, and wall-to-wall windows facing the forest. 2 walk-in closets. Large rec room on lower level with fireplace, third bedroom and full bath. Just move in and enjoy. Close to everything Niagara-on-the-Lake has to offer - wineries, restaurants, theatre, shopping, and so much more. The affordable maintenance fee covers all your needs. Outer parts of the home, roof, windows, cable TV, snow, grass, and so much more. Must see! Won't last! (id:60365)
10 Meander Close
Hamilton, Ontario
Your dream home awaits. Welcome to 10 Meander Close, a luxurious cape cod style home set in an exclusive enclave of estate homes in the charming community of Carlisle. Featuring over 4000 square feet of impeccably designed, finished living space, 6 total bedrooms, 5 bathrooms, & incredible backyard oasis with in-ground pool, hot tub, cabana, gazebo, fire-fit, & greenhouse. White oak hardwood flooring on the main & second level, with matching wood staircase with wrought iron spindles, sophisticated designated office, romantic formal dining room, & sunken living room with focal brick wood fireplace & custom built shelving. The stunning white kitchen features black accents, gold hardware, granite counter tops, 10 ft centre island, 10 ft long walk-in pantry, & high-end appliances. Large mudroom off the kitchen, ideal for family storage with garage entry. Upstairs, 5 large bedrooms, 4 share 2 resort like bathrooms, & the primary has an expansive 5 piece ensuite. Large dressing room in the primary with built-in shelving with glass doors. Convenient upper level laundry room & hallway balcony overlooking the stunning backyard. This home has been tastefully renovated with gorgeous feature walls, wainscotting, crown moulding, upgraded lighting, built-in cabinetry & so much more. The finished basement features a glass encased theatre room, extra bedroom with access to 4 piece bath, & plenty of storage space. Take the back sliding doors to the backyard retreat with incredible hardscape, gardens, & outdoor lighting. Jump into the hot tub on those cold winter nights, or walk the path to the pool area with plenty of space for lounging, dining, & entertaining. Custom cabana, fire-pit, gazebo, & state of the art greenhouse to keep the whole family entertained throughout the summer. The curb appeal is remarkable, with hundreds of thousands spent on hardscape & lush gardens both in the front & back of the home. Full irrigation system with 15 zones. Shows 10++. (id:60365)
1a - 590 Main Street E
Hamilton, Ontario
Adorable main floor apartment located on a major bus route making it perfect for those using public transit. Clean and updated unit with a spacious bedroom, 4pc bathroom and a beautiful kitchen. Laminate flooring throughout. Parking may be available for an additional fee. Available August 1st (id:60365)
2 - 590 Main Street E
Hamilton, Ontario
Spacious 2nd floor apartment. Clean and updated unit with 2 Bedrooms plus a den that makes a perfect home office space. 4pc bathroom and a beautiful kitchen. Laminate flooring throughout. Access from the front entrance of the building or from rear of building. Private deck. Parking may be available for an additional fee. Laundry is located in the building. Parking at rear of building off of lane way. (id:60365)
833 Woodville Road
Kawartha Lakes, Ontario
Large Country Home (2400 sq/ft) on a 95ft x 165ft lot backing onto farm fields. Great opportunity to enter the real estate market on the outskirts of Woodville. This expansive home features 4 bedrooms and 2 bathrooms. Eat in Kitchen with large formal dining room, living room, family room and den/office space on the main floor. Attached oversized garage with lots of room for tools & toys. Barn offers additional storage opportunity or to house your own livestock. Lots of room for the green thumb for gardening and a greenhouse is also included in the sale. Fenced Yard. (id:60365)
104 - 8 Harris Street
Cambridge, Ontario
Welcome to effortless downtown living in the heart of historic Galt! This polished and thoughtfully upgraded condominium offers the perfect blend of style, comfort, and convenience ideal for professionals, downsizers, or first-time buyers. Step inside and enjoy a well-designed layout featuring in-suite laundry, an open-concept kitchen with a granite dining bar, upgraded cabinetry, and a stylish tile backsplash. Durable ceramic flooring runs through the foyer, kitchen, and bathrooms, adding both elegance and practicality. The bright living area opens directly onto a private, fenced courtyard thats perfect for morning coffee, evening relaxation, or a safe space for your pets. This unit also includes a dedicated parking space and storage locker. The all-inclusive condo fees cover heat, air conditioning, and hot softened water, adding tremendous value and simplicity to your monthly budget. Pet-friendly and move-in ready, this is your opportunity to enjoy low-maintenance urban living with Galts shops, restaurants, trails, and riverfront just steps away. (id:60365)
410 - 8591 Riverside Drive E
Windsor, Ontario
Welcome to This Beautiful 1 Plus 1 bedroom Condo Perched on the 4th Floor of a Highly Desirable Building on Riverside Drive, Offering Breathtaking Northwest-facing Views of the Detroit River. This Thoughtfully Designed Unit Features a Modern Kitchen with Granite Countertops and Stainless Steel Appliances, Seamlessly Flowing into an Open-concept Living and Dining Area. Large Patio Doors Lead to a Private Balcony, the Perfect Place to Relax and Enjoy Gorgeous Sunset Views over the Water. Just Steps from the Windsor Yacht Club and Marina, This Condo Is Ideal for Professionals, Downsizers, or Anyone Seeking a Refined, Low-maintenance Waterfront Lifestyle. Enjoy Peace of Mind with All-inclusive Condo Fees That Cover Hydro, Gas, and Water, along with the Convenience of In-unit Storage and an Underground Parking Space. As a Resident,You'11 Also Have Access to a Range of Exceptional Building Amenities, Including an Indoor Pool, Sauna, Fully Equipped Fitness Room, and Recreation Center-bringing Comfort and Wellness Together to Make Everyday Living Feel like a Retreat. Perfectly Located Near The Ganatchio Trail, Waterfront Parks, Local Shopping, and Dining, This Condo Offers an Unmatched Blend of Convenience, Luxury, and Vibrant Riverside Living. (id:60365)
94 - 105 Pinnacle Drive
Kitchener, Ontario
Welcome To This Bright & Spacious End Unit Condo Townhouse Feels Just Like A Semi! This Beautifully Maintained Home Offers 3 Generous Bedrooms, 3 Bathrooms, And A Fully Finished Basement, Providing Ample Space For The Entire Family. The Open-Concept Kitchen Features A Stylish Breakfast Bar, Stainless Steel Appliances, And Plenty Of Counter And Cupboard Space Perfect For Cooking And Entertaining. Enjoy Relaxing In The Sun-Filled Living Room With Laminate Floors And A Walk-Out To A Private, Gated Deck, Ideal For Summer Bbq's Or Quiet Evenings. A Convenient 2-Piece Powder Room Completes The Main Level. Upstairs, The Primary Bedroom Boasts A 4-Piece Semi-Ensuite And His & Hers Closets, While The Other Bedrooms Offer Cozy Broadloom Flooring And Ample Storage. Finished Basement W/Oversized Windows, 4PC Bath. Garage Access To The Inside. Brand new roof installed in 2023. This Is The Perfect Blend Of Comfort, Function, And Style A Great Place To Call Home! (id:60365)
413 Carson Drive
Kitchener, Ontario
A Truly One-of-a-Kind Multi-Generational Home with Exceptional 3-level DOUBLE Garage Space! This incredibly unique property offers three separate living spaces. It is perfectly suited for multi-generational families -- especially those in need of a large garage for operating a small business, workshop, or extra storage. With over 2,500 sq. ft. spread across five levels, the main entrance serves as a hub, connecting all three distinct living areas. LIVING SPACE #1: The upper two levels feature a bright, spacious living and dining area with sliding doors to the deck and backyard, a well-equipped kitchen, three bedrooms, and a five-piece bathroom, perfect for comfortable family living. LIVING SPACE #2: On the ground level, a spacious bachelor apartment offers its own kitchen, 4-piece bathroom, and direct backyard access, ideal for extended family, guests, or potential rental income. LIVING SPACE #3: Located on the lower two levels, this one-bedroom suite boasts an open-concept living/dining room with kitchen, a second laundry room, a 3-piece bathroom, plus a sauna and hot tub with some gentle upgrades; it could be a private retreat within the home. DETACHED DOUBLE-CAR GARAGE The standout feature of this property is the 3-storey garage with both a full loft and a lower-level basement connected to the house via an underground passageway complete with two flexible-use rooms and a powder room. With 240-volt electrical service, this garage is ideal for welding, running a small business, or meeting extensive storage needs. Additional features include- most newer windows, furnace, owned hot water tank, and roof replaced in 2018, water softener replaced in 2022. Located near schools, parks, shopping, transit, and the expressway, this exceptional home offers unmatched versatility for large families, investors, and business owners. (Please watch VT2 Unbranded for a quick walkthrough.) (id:60365)

