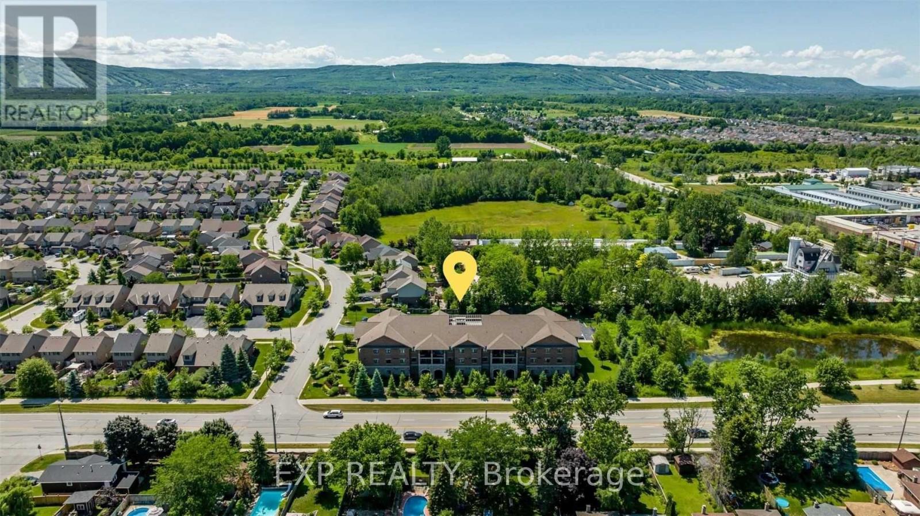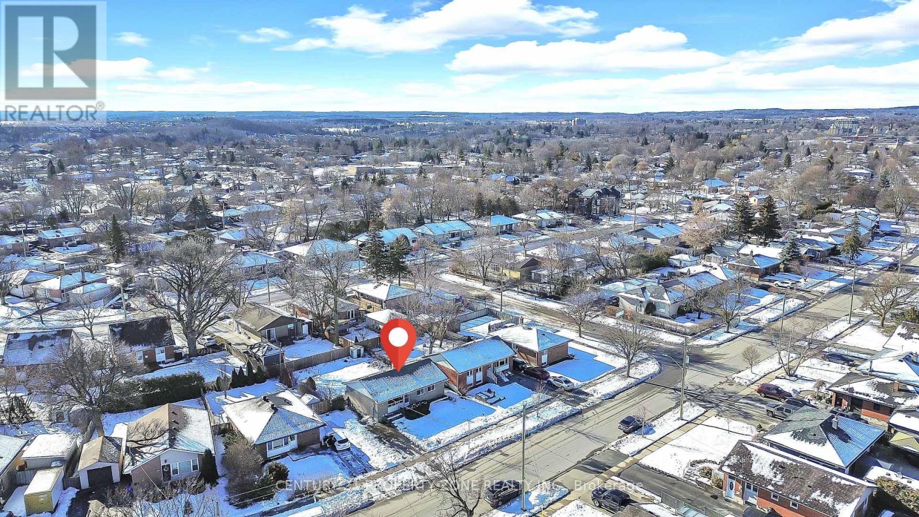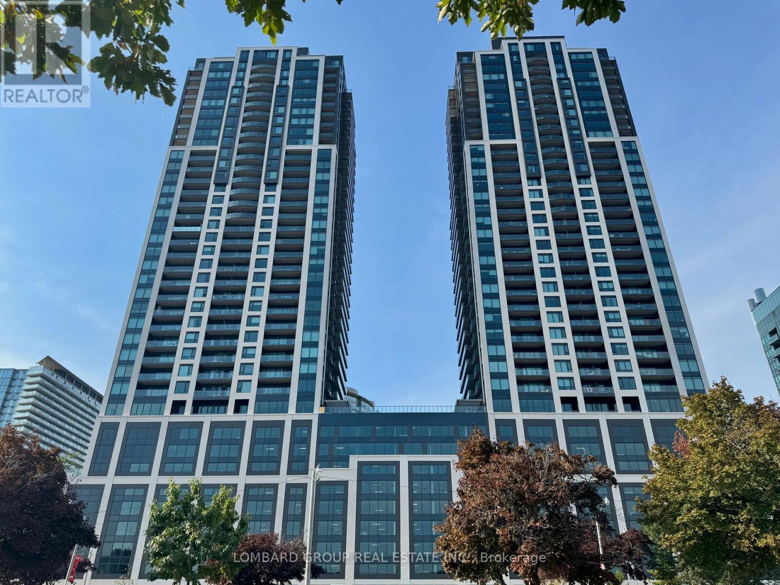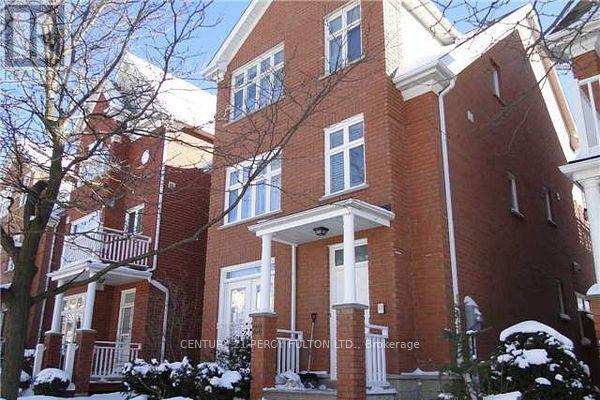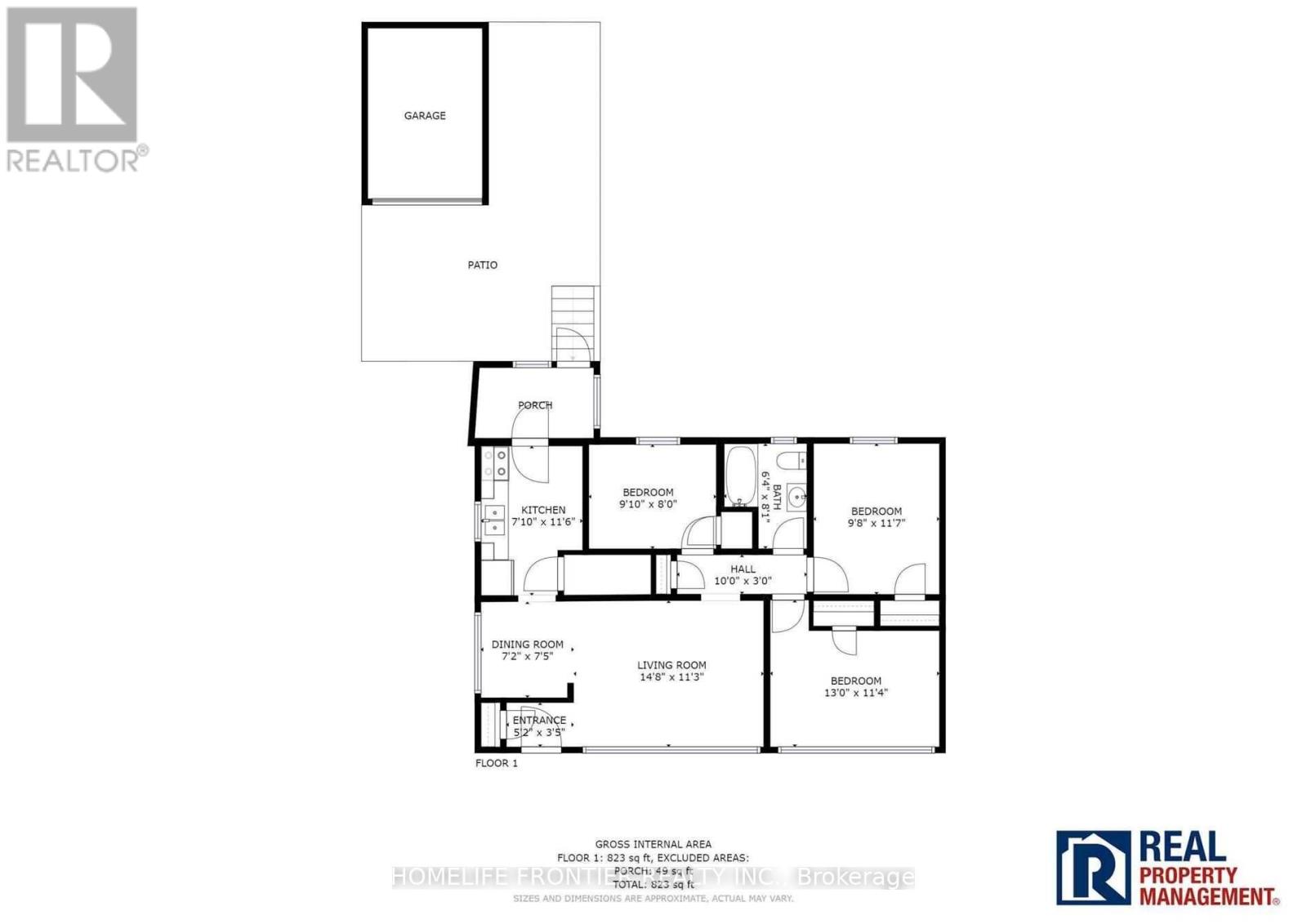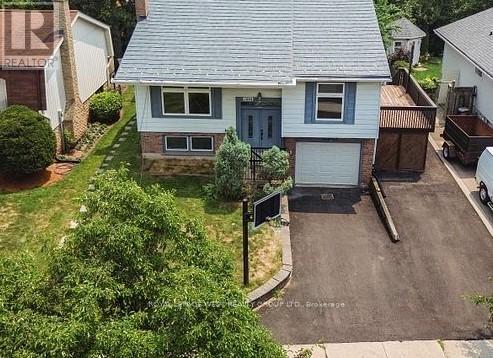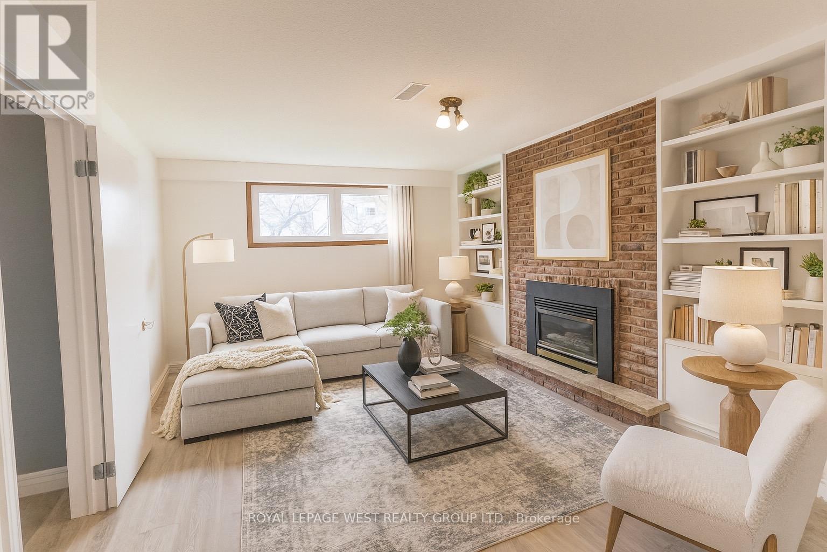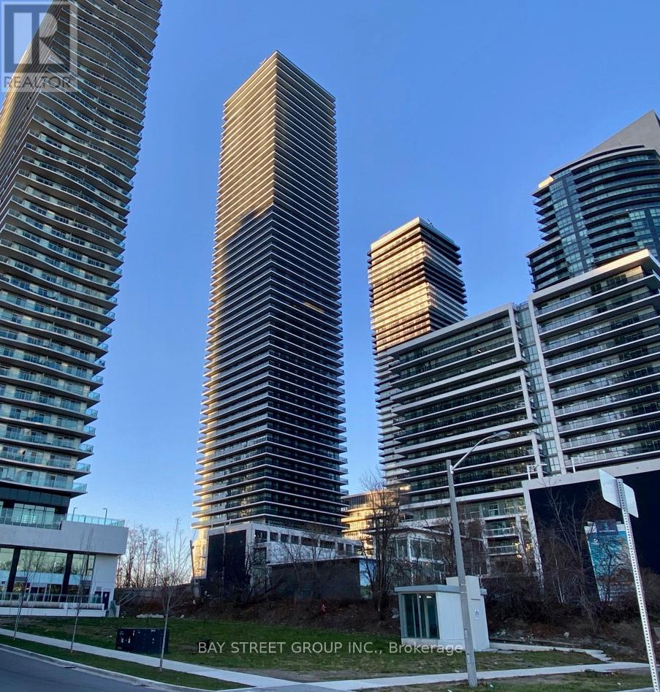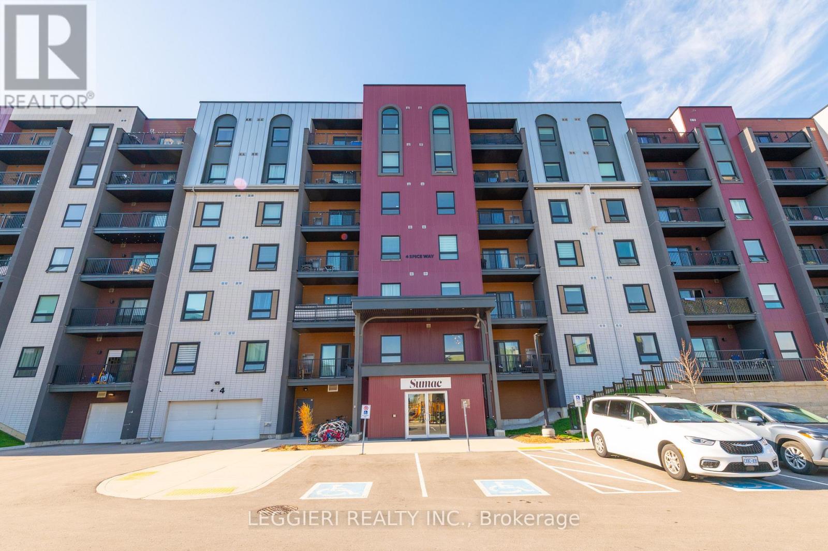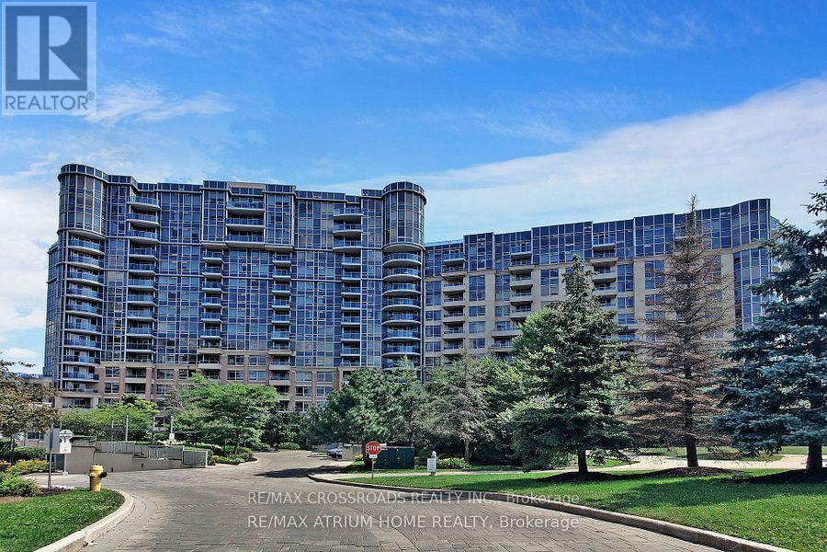102 - 1 Chamberlain Crescent
Collingwood, Ontario
End Unit Ground Floor Condo Just Minutes from Blue Mountain Ski Resort Perfect for Winter Lovers! Spacious 2-bedroom, 1-bath end-unit condo. Ideally situated just minutes from Blue Mountain, you'll have endless summer & winter activities at your doorstep from skiing and snowboarding to snowshoeing and après-ski fun. Boasting 870 sq. ft. of open-concept living, this ground-floor unit features a soft white kitchen with ample storage and an eat-in dining area, flowing seamlessly into a sun-filled living room with direct access to your private south-facing patio perfect for soaking up the sun year-round. Enjoy the convenience of your designated parking space right outside your door, plus a rare side door entry exclusive to your unit. Community amenities: A welcoming front lobby and a fully-equipped party room with kitchen ideal for hosting special events, meetings, or games nights. Whether you're looking for a full-time residence, weekend retreat, or investment property, this unit offers comfort, convenience, and unbeatable access to Collingwood's four-season lifestyle. (id:60365)
102 Prince Charles Drive
Halton Hills, Ontario
Charming family home located on sought-after Prince Charles Drive in the heart of Georgetown. This fully renovated detached bungalow features 3 spacious bedrooms and 2 full washrooms on the main floor and a brand-new, Bright and spacious legal owner-occupied basement with 2 Bedrooms and 2 Washrooms, complete with separate entrance and laundry- perfectly suited for in-law or multi-generational living. The home offers 200amp electric panel and two laundries, 4 full washrooms, all-new windows, flooring, kitchens, and modern washrooms throughout. Situated on a premium 55 x 110 ft lot, this property presents an excellent opportunity for first-time buyers and investors alike. Enjoy easy access to top-rated schools, parks, shopping, and the GO Station. Located in a mature, family-friendly neighbourhood, close to Cedarvale Park and Gellert Community Centre, and within walking distance to downtown amenities. A perfect blend of comfort, convenience, and long-term value. (id:60365)
2508 - 1928 Lake Shore Boulevard W
Toronto, Ontario
Enjoy unobstructed direct south-facing views of Lake Ontario and the Toronto skyline from this high-floor suite in a like-new luxury building. This thoughtfully designed 1-bedroom plus den, 2-bathroom condo features an open-concept layout, premium finishes, and a private balcony perfect for watching sunsets over the water. The spacious den is as good as a second bedroom and has been staged to showcase its potential as an additional bedroom or home office, offering excellent flexibility. With two full bathrooms, abundant natural light, and a highly functional layout, this lake-facing unit combines comfort and style. Includes one parking space and one locker. Ideally located near hospitals, shopping, and public transit, with rapid access to the Gardiner Expressway, QEW, and Hwy 427, keeping downtown Toronto easily accessible. A premier opportunity to enjoy modern condo living with exceptional lake views. (id:60365)
Basement - 22 Chester Street
Oakville, Ontario
Newly Renovated basement apartment With Over 800 Sft. Huge Spacious Rooms Throughout. Great Layout For Family or 2 individuals *Every Bedroom Has Its Own Washroom. spacious open concept Kitchen...Great Location. Next To River Oaks Community Ctre. Close To Schools, Parks. No Smoking/No Pets (id:60365)
Main - 184 Calvington Drive
Toronto, Ontario
February 15th, Move in. 3 bedrooms and 1 full bathroom. Basement is used for storage only. Lease includes the main floor only. Unit will be professionally cleaned. Curb-appealing walkway leading to a private, covered front porch, surrounded by a charming and mature English garden. Abundant natural light fills the living and dining rooms. Spacious eat-in kitchen with ample storage and preparation space, featuring a walk-out to the rear garden. ******The legal rental price is $2,857.14, a 2% discount is available for timely rent payments. Additionally, tenants who agree to handle lawn care and snow removal will receive a $200 monthly rebate. With both discount and rebate applied, the effective rent is reduced to theasking price $2,600 monthly. (id:60365)
Upper - 1294 Forest Hill
Oakville, Ontario
This 3 Bedroom unit has over 1150 Sqft of living space, 1+1 Parking Spot, High Ceilings, and an Open Concept Design. Enjoy Cooking and Never Running out of Storage in your Renovated Kitchen with Quartz Counters, new S/S Fridge and a Multitude of Cabinets Including Extra Built-in Buffet and Hutch in the Dinning Area. Open the Side Door Off the Kitchen and be surprised by the Perched Up Wooden Deck Large Enough to Fit a 8 Person Table and a BBQ. The Convenience of Your very own Washer/Dryer Off the Hallway is next to the Large Bathroom with a Skylight, Quartz Vanity and Bathtub. The Extensive Living Room has a Picture Window that Embraces all the Sunshine and has Separation to the Kitchen while visually accessible. 3 Good Size Bedrooms with Wall to Wall Closets, Plank Flooring and Good Size Windows. Foyer Entry Walk Up has a Double Closet. Central Vacuum in as is condition. Garage Storage and Backyard Shed TBD. Recently Painted. A Surface Parking Spot is Included. Shared Backyard Space (restrictions apply). 1 Garage Exit Door. Conveniently located by Oakville Town Hall, Oakville Place Mall and Sheridan. Family Living at it's best. See Floorplan as last picture. (id:60365)
Lower - 1294 Forest Hill
Oakville, Ontario
Conveniently located by Oakville Town Hall, Oakville Place Mall and Sheridan. This 2 Bedroom unit has over 860 SqFt and 8 Ft High Ceilings. The Renovated Kitchen features Quartz Counters and a new S/S Fridge, Stove, Fan. No extra cost with your very own side by side Washer/Dryer. A Renovated Bathroom with a Quartz Vanity and Tall Shower. The Huge Living Room has a Fireplace Feature Wall and a Window that expands the entire width of the room. Good Size Bedrooms with a Double Closet. Storage under Staircase. Recently Painted and Newly Installed Window Coverings, Modern Grey Plank Vinyl Floors. A Surface Parking Spot is Included. Shared Backyard Space (restrictions apply). 2 Entry/Exit Staircases and 1 Garage Exit Door. See Floorplan as last picture. (id:60365)
3807 - 70 Annie Craig Drive
Toronto, Ontario
Breathtaking Views Overlooking The Ontario Lake!1Bedroom+Den with 2 Full Bathrooms And One Parking One Locker. Den with Sliding Door Can Be Used As 2nd Bedroom. Modern Kitchen with S/S Appliances, Centre Island, Back-Splash & Quartz Counter. Luxury Amenities: Fitness Room, Yoga Studio, Sauna, Party Room with Bar, Outdoor Pool, Sun Deck, BBQ Area, Guest Suites & 24Hr Concierge. Walk Out The Door To Enjoy The Lake & The Humber Bay Park! Minutes From Downtown, TTC & Much More! *** Photos were taken prior to the current tenants move-in. (id:60365)
615 - 4 Spice Way
Barrie, Ontario
Welcome to Unit 615, a top-floor suite at 4 Spice Way in South Barrie's popular Bistro 6 - Sumac building. This bright, south-facing 2 bedroom, 2 bathroom condo offers approximately 1,060 sq. ft. (per builder floor plan) with a spacious open-concept layout and the benefit of no neighbours above. The great room flows to an oversized balcony, and the modern kitchen features a centre island, stone counters, stainless steel appliances and ample cabinet space. Per builder Schedule C, this is a Barrier-Free (BF) unit with wider doorways, lower light switches/thermostat and grab bars in the main bath, providing comfortable accessibility and ease of movement. The primary bedroom offers a walk-in closet and a 3-piece ensuite, while the second bedroom is generously sized with easy access to the main 4-piece bath. In-suite laundry adds everyday convenience. The unit includes 1 underground parking space and 1 exclusive locker, conveniently located directly behind the underground parking space. Residents enjoy access to a community gym, community kitchen, outdoor kitchen/BBQ area, basketball court and walking paths. Bistro 6 is in a fantastic location just minutes to Barrie South GO Station, Hwy 400, schools, parks, shopping, restaurants and more. (id:60365)
659 - 23 Cox Boulevard S
Markham, Ontario
Luxury Condo Built By Tridel, in the Prime Unionville Location! Bright & Spacious. One Bedroom Unit with South View, Nice Layout, Living and Dining Room Open Concept, Walk-Out to Open Balcony ,Modern Kitchen with Granite Counter Top, Prime Bedroom with 4 pcs Ensuite with Enclosed Laundry Room. Furnished Unit with existing Furniture, Move-In & Enjoy. 24 Hours Concierge, Premium Amenities, In- Door Swimming Pool, Sauna, GYM, Party Room, Billiard Room & More.. Excellent Location, Close To Public Transit Highway7, 407 & 404, Parks, Shopping Mall, Restaurant & Town Centre, Top Rank School Zone. (id:60365)
523 - 8228 Birchmount Road
Markham, Ontario
Bright & well-kept 1+Den in LEED-Certified Riverpark. Functional layout w/ 9' flat ceilings. Includes 1 parking + locker. Prime Downtown Markham location: walk to transit, shops, groceries, restaurants, Markham Theatre & GoodLife. Minutes to Hwy 7/407 & GO Station. Top school zone: Unionville H.S. (Arts), Pierre Trudeau H.S. (French), Milliken Mills H.S. (IB). Amenities: 24-hr concierge, security, gym, indoor pool & more. (id:60365)
12 Lively Way
Whitby, Ontario
Brand new, never lived in, contemporary townhome in Whitby. This beautiful Corner-Unit features laminate flooring on the ground & main floors (in non tiled areas), a finished basement, walk out to south-exposure balcony from the living room, plenty of natural light,stone kitchen counters, stainless steel kitchen appliances, smooth ceilings throughout and more. Direct access to garage, large primary bedroom with 4-pc ensuite and walk-in closet. Close to schools, shopping, grocery stores and public transit. This property will go to auction on January 23, 2026. (id:60365)

