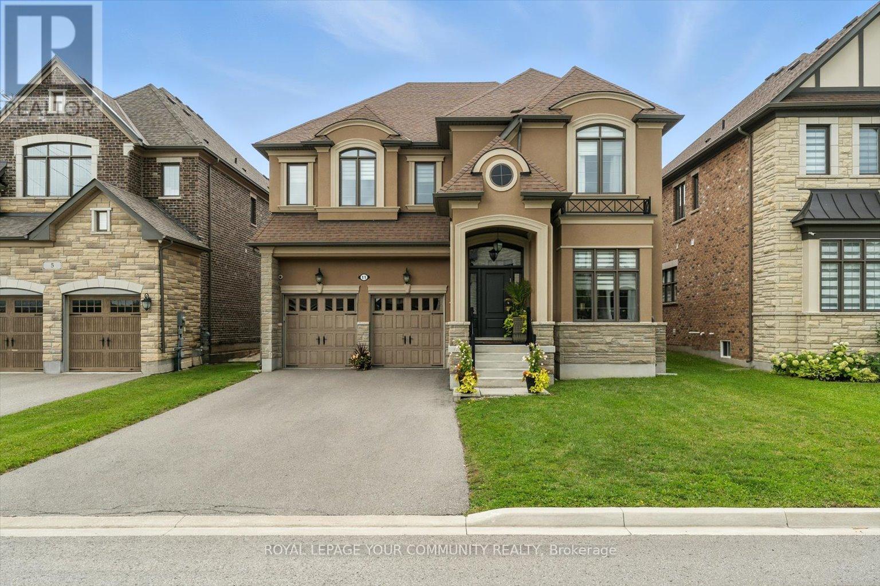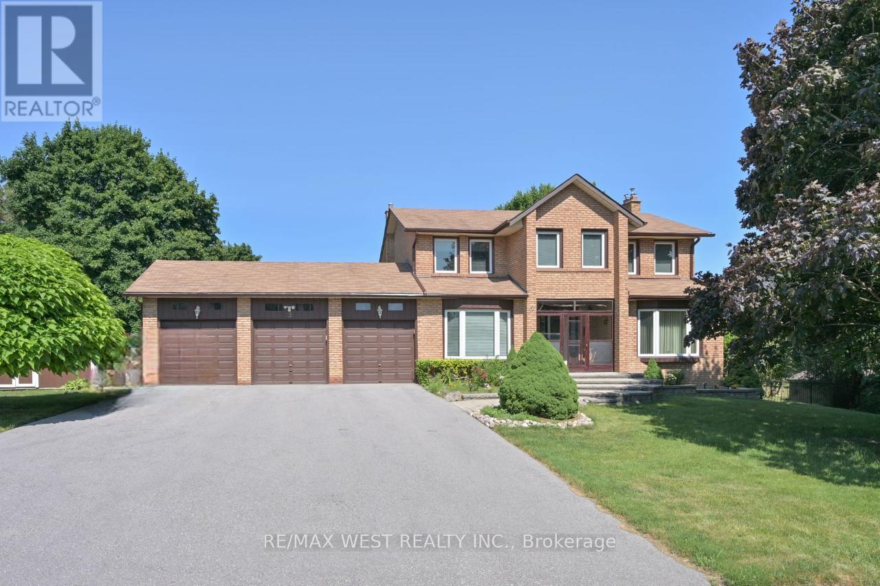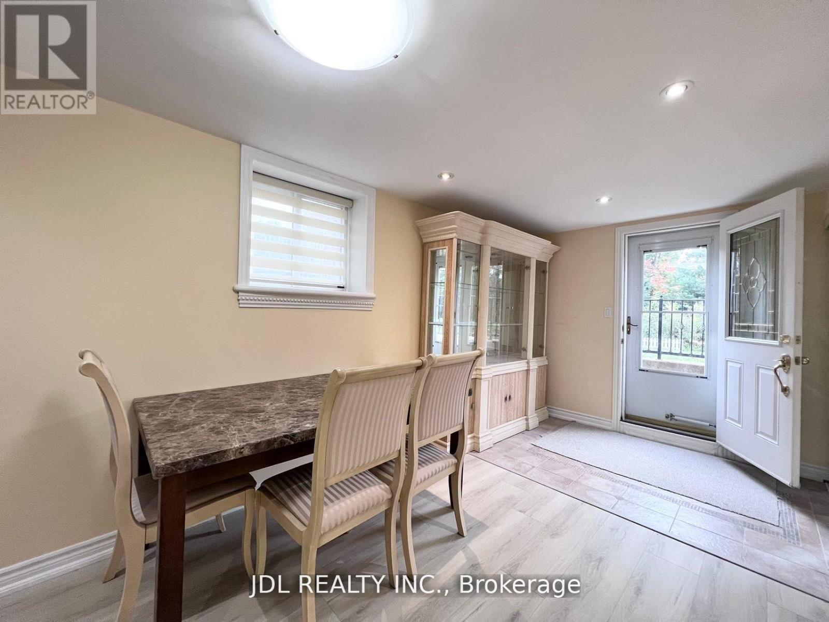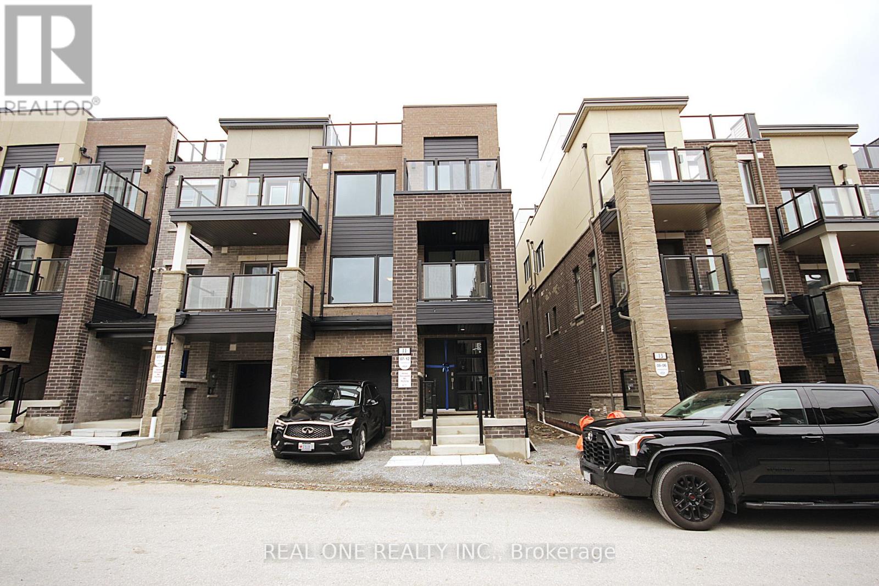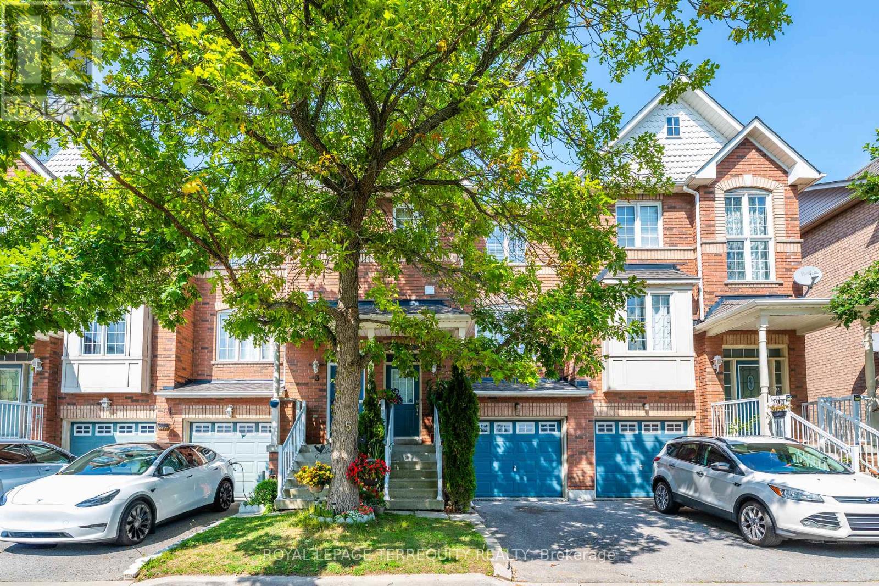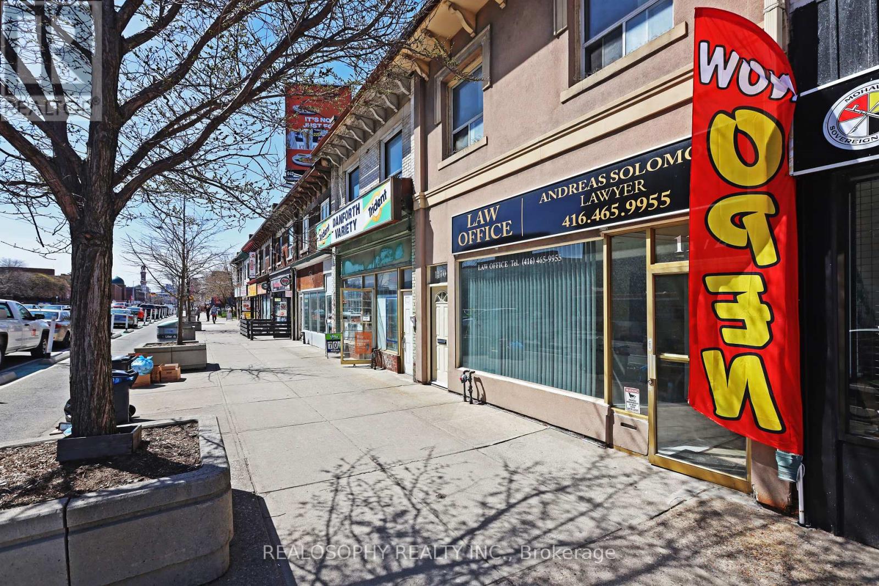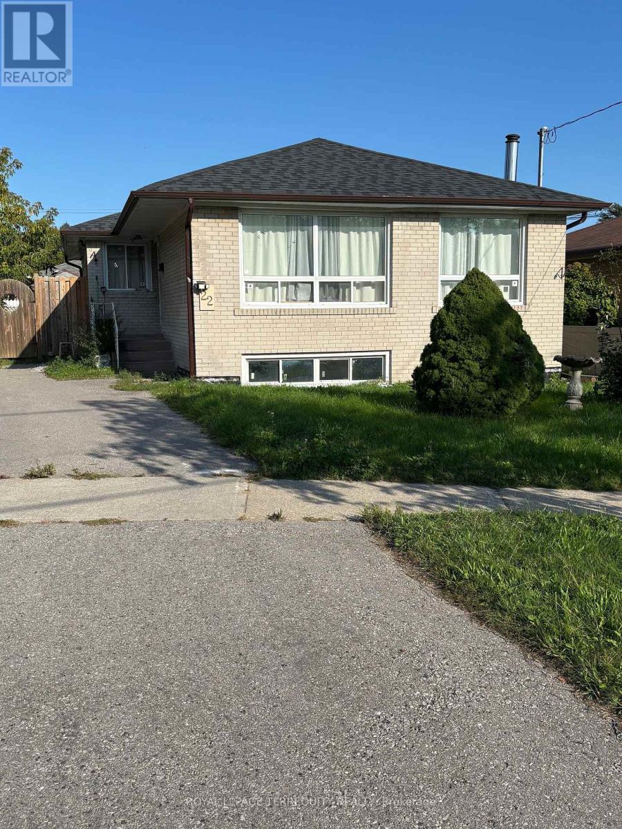11 Cairns Gate
King, Ontario
Welcome to this exquisite executive home in the heart of King City offering 3,820 sq. ft. above grade and 1778 sq.ft of unfinished basement (total 5,598 sq ft). This luxurious 4-bedroom, 4-bath residence showcases 10 ceilings on the main and 9 upstairs, hardwood flooring throughout main floor and loft, and designer lighting.The dream kitchen features a large centre island, custom cabinetry with quartz counters, a built-in Thermador appliance package (paneled fridge/freezer, gas cooktop, wall oven with microwave/heating drawer, and dishwasher), custom pantry with invisible wall, servery, desk, and cozy window seating.Enjoy the open-concept family room with a dual-sided gas fireplace flowing into the formal dining room. A second family room upstairs offers flexible space for a home office or potential 5th bedroom. The primary suite boasts his & her vanities, custom walk-in organizers, and a spa-like ensuite, while each additional bedroom includes its own ensuite or semi-ensuite.Additional features include custom built-in cabinetry throughout, oak stairs with upgraded railings, epoxy garage flooring, insulated front entry door, central vacuum, and security monitoring. Just minutes to Hwy 400, GO Station, top private schools, and the new Zancor Recreation Complex. (id:60365)
3 Henry Gate
King, Ontario
Welcome to 3 Henry Gate in Nobleton* Over 1/2 Acre, this property is ideal for someone looking for more space and privacy. This corner lot offers extra room for outdoor activities, and the exposure of the additional road frontage on King Road with 149' could be a big bonus for visibility, especially for a home-based business. Also, being able to add an addition to the existing home, a pool or outbuilding on a large lot is a huge advantage. Along with an incredible property, the home features 4 spacious bedrooms, 3 bathrooms plus basement roughed-in for 4th bathroom; Cozy up by the gas fireplaces in both family room and rec room. Enjoy relaxing in the hot tub surrounded by perennial gardens & fruit trees! Potential for walkout basement entry with south side elevation; Endless Possibilities! (id:60365)
Th 310 - 130 Honeycrisp Crescent
Vaughan, Ontario
Here's your opportunity to live in a new spacious townhouse in the heart of Vaughan downtown. The unit comes with 3 full sized bedrooms, 2.5 bathrooms, 9ft ceiling, open concept layout and a rooftop patio for entertainment. The unit comes with 1 parking unit and window coverings. The unit is tucked away from the condo buildings allowing you with ample privacy. The unit is also located close to the parking ramp giving you easy access to your vehicle. Amenities include; Access to Hwy 400 and 401, VMC TTC Subway station, Goodlife Fitness, restaurants, schools, hospitals and much more. Extras: Rental Application required, Paystub/Employment Letters, Credit Report and references (id:60365)
391 Raines Street
Georgina, Ontario
Historic Hamlet of Roches Point - Family Owned Since 1880's - Lots Of 19th Century Charm - High Ceilings, Wood Doors, Wood Staircase, Parlor Room With Pocket Doors, Country Kitchen With Walkout To Sunroom - Lots of Hardwood Floors, Original Trim, 5 Bedrooms - Solid Two Storey Home Over 2000 Sq.Ft. Needs Restoration To It's Former Elegance, 60' x 186' Lot - Beautiful Partly Fenced Yard. Shed For Storage. Short Stroll To Lake Simcoe & Roches Point Association Private Residence Beaches (Yearly Fee) - Prestigious Neighborhood Of Million Dollar Homes. Lots Of Potential!!!! Just Minutes To Hwy#404! Vacant Lot Attached MLS# ________ available For Sale (id:60365)
208 - 99 Eagle Rock Way S
Vaughan, Ontario
Welcome to this stylish and spacious condo offering a perfect blend of comfort and convenience in the heart of Maple. This 2 bedroom + den unit features: a versatile den complete with Murphy bed with barn door for privacy, perfect for guest or a home office, 2 full baths with sleek modern finishes, a contemporary kitchen with built-in appliances, a breakfast bar and a dedicated dining area, spacious living area with a walk-out to a generous balcony with a beautiful view of surrounding neighbourhood, large windows providing an abundance of natural light, ample storage space and thoughtfully designed quality finishes throughout, includes 1 parking space and 1 locker for added storage. Enjoy the best of condo living in a well-maintained building with great amenities such as: concierge, a full fitness centre, stylish party room, private theatre, rooftop terrace, dog wash area, Just steps to Maple Go for easy downtown access, shops, restaurants, parks and more! (id:60365)
23 Toporowski Avenue
Richmond Hill, Ontario
A Perfect Opportunity To Rent A Bright 2 Bedroom Basement In The Top School Area of Rough Woods. (Bayview Ss Zone - IB Program! !) Picturesque View, As It Back Onto A Park. Brand New Renovation With A Separate Entrance, Brand New Private Washer And Dryer, A Full Kitchen With Brand New Appliances, And New Electric Light Fixtures. Close to HWY 404, Viva Bus, And Go Train. Drive to Costco only in 4 minutes. Tenants Pay 30% Utility Bill. (id:60365)
11 Gothenburg Lane
Markham, Ontario
Modern Freehold Townhome in Prestigious Angus Glen - End Unit. Discover this new Union Village freehold townhome, ideally situated in the highly sought-after Angus Glen community. This bright and spacious end-unit features 3 bedrooms and 3 bathrooms, including 3 walkouts to balconies and a full-size rooftop terrace, perfect for entertaining. Highlights include:9-foot ceilings throughout, Modern kitchen with large breakfast bar, stainless steel appliances, and a separate pantry for additional storage. Direct access to an extra-long garage plus a private driveway, Spacious rooftop terrace ideal for relaxing or hosting guests. Prime location within walking distance to: Top-ranking schools: Pierre Elliott Trudeau High School, Beckett Farm Public School, and Unionville College Private School. Transit access: Viva, TTC, Hwy 404, Hwy 407, and Unionville GO Station. Amenities: Unionville Main Street, Downtown Markham, Markville Mall, Cineplex VIP, and the new York University Markham Campus. This modern townhome combines luxury, location, and lifestyle. Dont miss this opportunity! (id:60365)
9 Greenwood Drive
Essa, Ontario
Motivated Seller With Quick Closing Available! This executive freehold semi-townhome in Angus offers exceptional privacy, attached only on one side by the house and garage. Step inside to a bright, spacious layout with soaring 9-ft ceilings and fresh updates, including new luxury vinyl flooring on upper level and paint throughout. The main level features inside garage entry with direct access to the home and fully fenced backyard. The open-concept living and dining area boasts laminate floors and hardwood stairs, while the eat-in kitchen offers ceramic tile, ample cabinetry, and a walkout to the backyard - perfect for entertaining. Upstairs, youll find a large 4-piece bathroom and three generous bedrooms, including a primary suite with walk-in closet and full ensuite with soaker tub and separate shower. An upper-level laundry room adds convenience. The unfinished basement provides ample storage and potential for customization. No direct rear neighbours, as the property backs onto a municipal catchment area for added privacy. (id:60365)
5 Collis Lane
Ajax, Ontario
Location! Location! Location! Lovely 3 bedroom + Den, 3 Washroom townhouse located in the South East Ajax minutes from the Lake Ontario and Surrounded by parks and multiple trails. This home offers the perfect blend of comfort, convenience. The main level has a functional family friendly layout with open concept living/dining area with large window and spacious kitchen. Bonus feature: Access to garage from inside the home! The upper level features 4pc bath and a primary bedroom and 2pc ensuite along with 2 other generous sized secondary bedrooms. The Den can be used as 4th bedroom or Office as per convenience and requirement, Whole house freshly painted. This beautiful Townhome is only minutes from all Amenities including Ajax Go station, Lake, Hwy 401, Durham Transit, School, Hospital and Shopping Centers. Excellent property for first time home buyers & investors. (id:60365)
1170 Danforth Avenue
Toronto, Ontario
Discover an extraordinary investment opportunity on Danforth! Located in a desirable neighbourhood, Steps From The Subway, future Ontario Line, and new condo Developments. This remarkable mixed-use building offers an ideal combination of location, income potential, and versatility. The ground floor hosts a spacious commercial unit with 10' ceilings, currently a Law office, with a vast unfinished basement for expansion. The second floor includes a spacious three-bedroom apartment. 4 parking spots are accessible through lane way. Don't miss out on this exceptional opportunity! The property is owner occupied and will be delivered vacant on completion. (id:60365)
Bsmnt - 22 Paloma Place
Toronto, Ontario
Welcome to this 3-bedroom, 2-bathroom Bsmnt apartment situated in a family-friendly cul-de-sac neighbourhood in Scarborough. Conveniently located near schools, Kennedy Station, shops, and Hwy 401. Act fast! **Tenants are responsible for 50% of utilities. One driveway parking space is allocated for the basement tenant.** (id:60365)
26 Kingfisher Way
Whitby, Ontario
4 Yr New 3-Storey Freehold Townhome 3+1 Bed, 3 bath. Offering Approx 1900 sq Ft The Large Ground Floor Living Room Features Walk Out To Fenced Yard & Deck. Convenient Garage Access. Main Floor Boasts Eat In Kitchen With Granite Counter Tops, Backsplash, Centre Island & Stainless Steel Appliances. Family Room Laminate Wide Plank Floors, 9 Ft Ceilings and Walkout To Balcony. Lots Of Natural Lighting. Main Floor Laundry. Oak Staircase Leads To Large Primary Bedroom With Walk-In Closet & Ensuite Bath With Soaker Tub & Shower & Additional Balcony Off Primary To Enjoy Your Morning Coffee. 2 Balconies + A Full Backyard. Basement Awaits your personal touches. Close To Shopping, Public Transit, Lynde Shores Conservation, Trails, Park, Tennis & Hwy 401/412 (id:60365)

