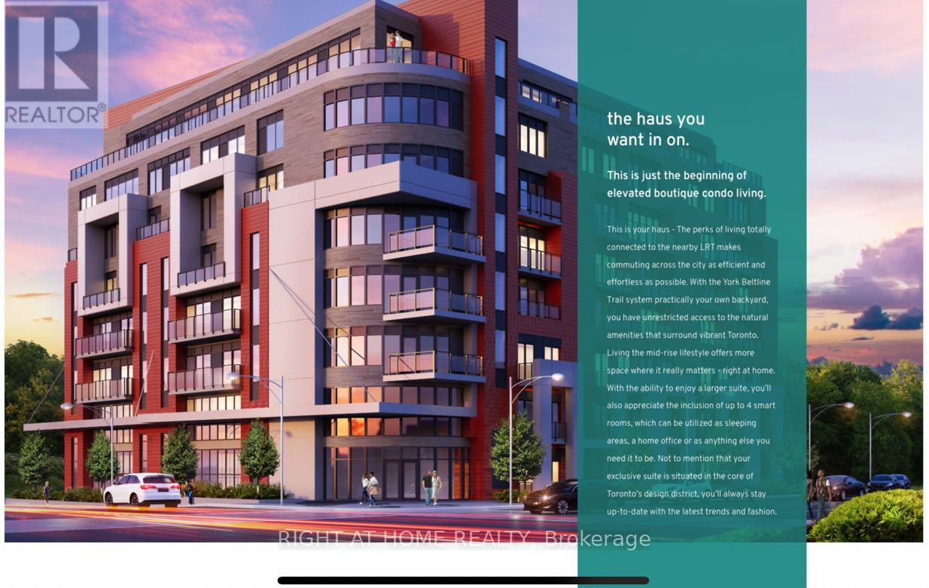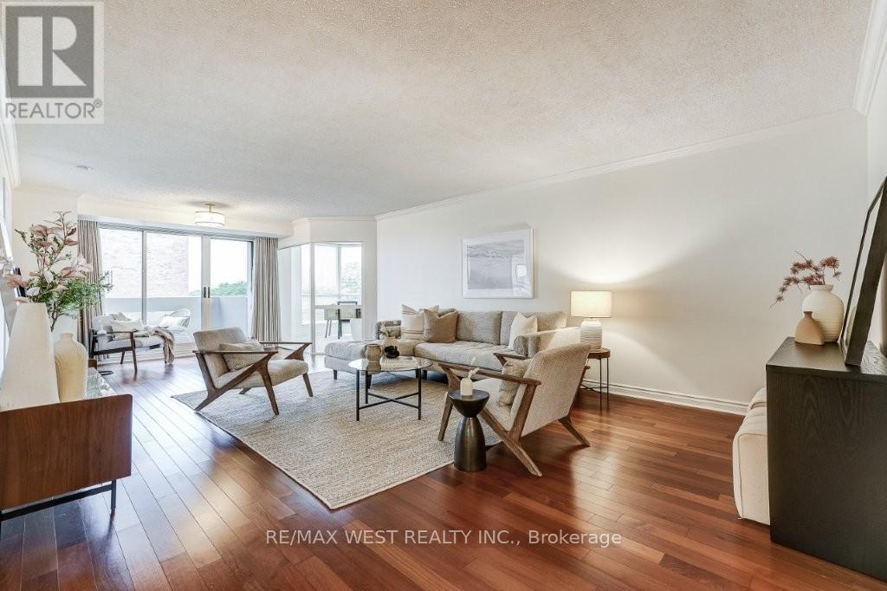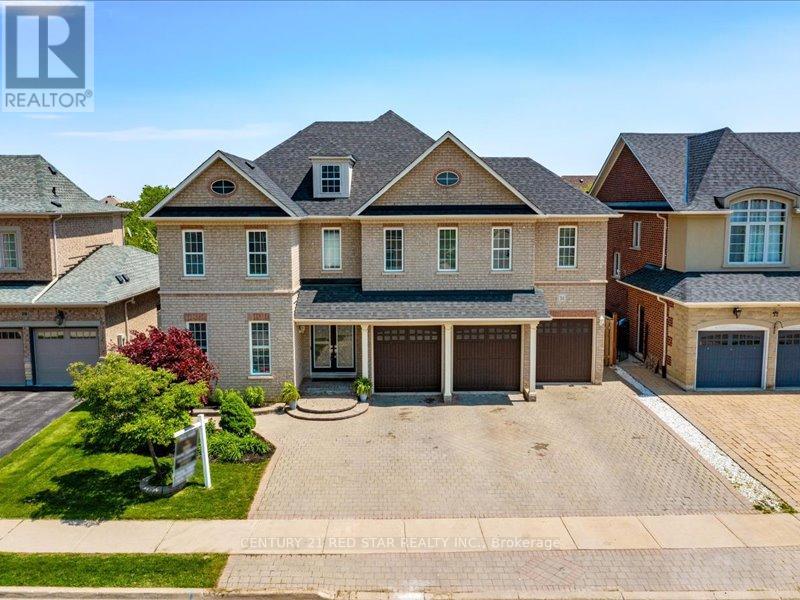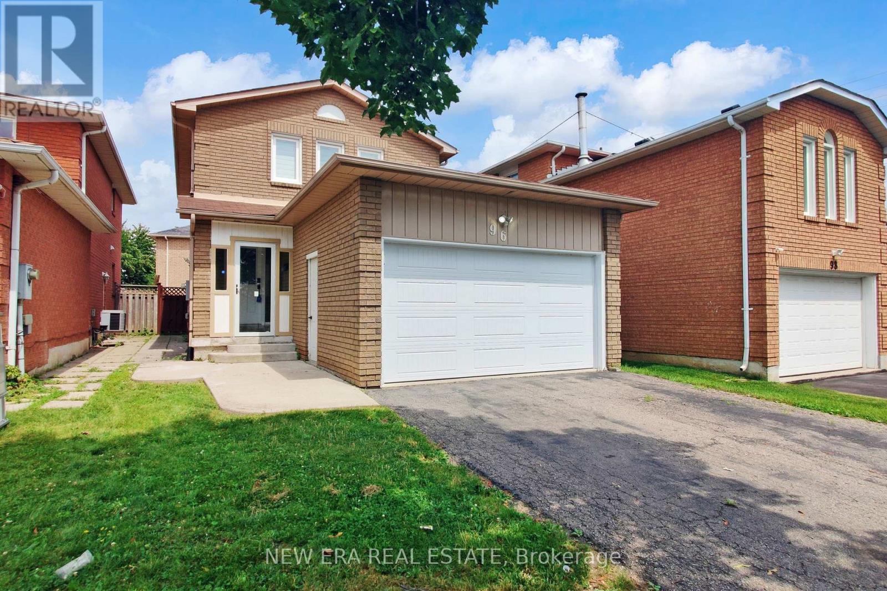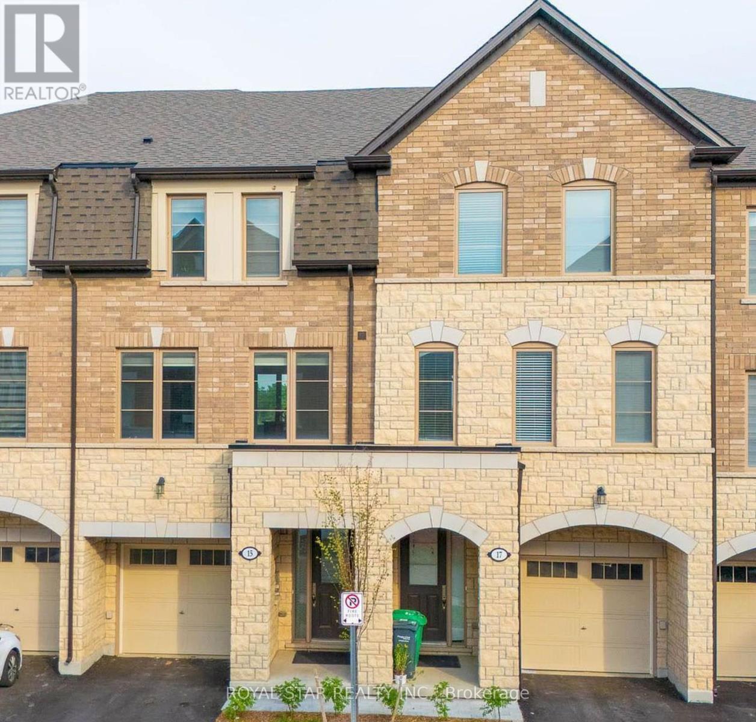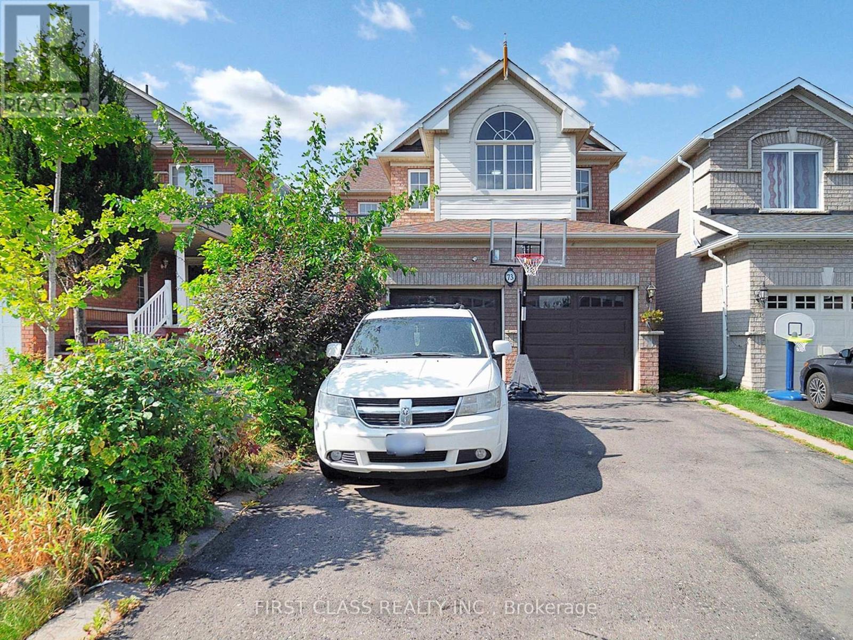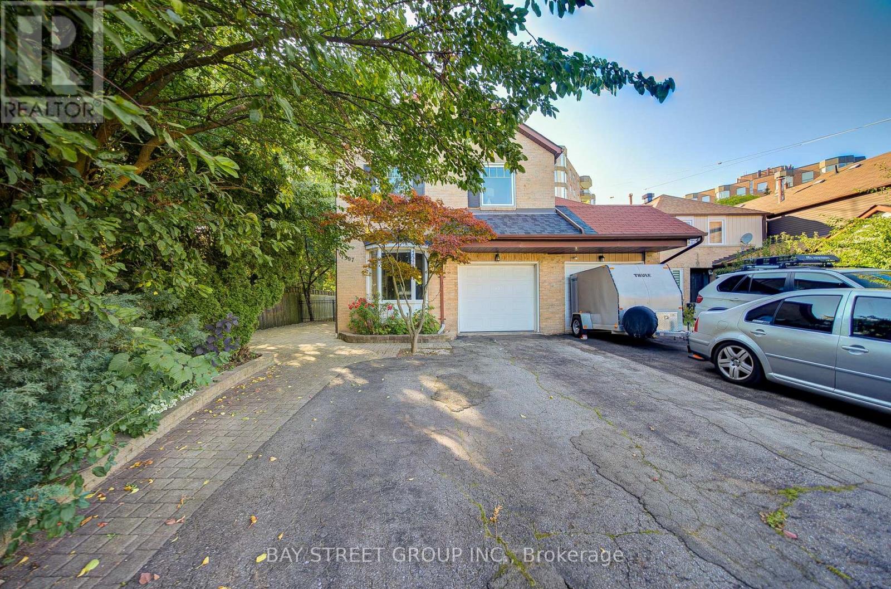2433 Dufferin Street
Toronto, Ontario
Beautiful Newly built 3 bed, 2 bath condo in the 8 Haus Condominium complex. GeoHaus Smart System allows complete building access from your cell phone, SS appliances. Great Location steps to TTC, future Subway Station, Yorkdale, and walking/biking trails (id:60365)
707 - 1237 North Shore Boulevard E
Burlington, Ontario
Welcome to Harbour Lights... a coveted south Burlington address! This stunning 1+1 bedroom suite boasts a sun-filled living space with approximately 1,170 square feet of luxury living. Updated eat-in kitchen offers white cabinets, stainless steel appliances and custom back splash. Primary bedroom retreat has a 4-piece ensuite and double closet. Other notable features include 2 spa-inspired bathrooms, spacious den, gleaming wood floors, new berber carpet, crown moulding and ensuite laundry. Walk-out to private balcony that overlooks the outdoor pool, treetop vistas and Lake Ontario. Building amenities offer outdoor swimming pool, sauna, billiard room, fitness centre, party room and barbecue area. The maintenance fees include heat, water, cable, internet, building insurance, underground parking and a locker. Stroll to Spencer Smith Park, the waterfront and downtown Burlington. Conveniently located minutes away from transit, hospital, great dining and shopping. Your new home awaits... (id:60365)
31 Eiffel Boulevard
Brampton, Ontario
One Of the Best VALUES In The Prestigious Vales Of Castlemore (Chateau Side). Original Owners! This Home Boast Almost 5300Sqft Of Living Space! This Home Features 5 Large Bedrooms All With Access To A Washroom PLUS Large Closets Plus An Oversized In-Between Loft Or Office With High Ceiling (Can Be Used As A 6th Bedroom, Office, Or 2nd Family Room), Large Separate Living, Dining & Family Room With Fireplace. A Oversized Kitchen & Breakfast Area With Granite Counters & A Mirror Backsplash That Walks Out To Your Interlocked Patio In The Backyard. A Newly Finished Basement With Builder Side Entrance, A Full Kitchen (Counters Have Been Installed & Fridge On Order), 3 Rooms, A Massive Rec Room & 2nd Laundry Room. Smart Door Bell & Lock, 3 Car Garage With An Interlocked 4 Car Driveway With Path That Leads To Your Backyard. New Roof, Hot Water Tank, Freshly Painted, Pot Lights, High Ceilings & So Much More. Close To Schools, Shopping, Trails, 407 Or 410 (id:60365)
33 Tiger Crescent
Brampton, Ontario
Welcome to the prestigious Mayfield Village at #33 Tiger Crescent! This stunning 4-bedroom, 4-bathroom, fully detached home is set on a 90 x 34 ft East-facing lot. From the moment you arrive, you'll be impressed by the grand elevation, featuring a wide lot, double garage, and a massive double-door entrance.Inside, the home boasts 9 ft. smooth ceilings on the main level, creating an open-concept living space with luxury hardwood floors throughout. The elegant living, dining, and family areas are bathed in natural light from oversized windows, dressed in zebra blinds, and the family room is centred around an electric heated fireplace. Pot lights enhance the smooth ceiling, adding a touch of sophistication.The chef-inspired kitchen is upgraded with quartz countertops, stylish cabinetry, and stainless steel appliances. Oakwood stairs with upgraded iron pickets lead to the second level, where you'll find a spacious loft and four generous bedrooms. The master suite offers a luxurious 5-piece ensuite with a floating tub and walk-in closet, while two additional bedrooms share a Jack & Jill washroom, and the 4th bedroom has its own ensuite.Additional features include hardwood throughout the loft and hallway, berber carpet in all bedrooms, a separate laundry room on the main floor, and a separate entrance to the unfinished basement, perfect for future development. Close to Banks, Malls, Auto Mall, Walmart, Gym, Tim Hortons and Highway. (id:60365)
96 Toba Crescent
Brampton, Ontario
Welcome to 96 Toba Crescent, a stunning 3+2 bed, 3-bath freehold home nestled in Bramptons desirable Heart Lake East community. Completely renovated top-to-bottom, this bright and open layout offers hardwood floors throughout the main level, pot-lights, and a graceful oak staircase. The chefs kitchen shines with brand-new stainless steel appliances, sleek countertops, and tasteful backsplash --ideal for both daily living and entertaining. Experience the luxury of a new air conditioning, garage door, creating peace of mind and energy efficiency. The double car garage and driveway provide ample parking seamlessly. Downstairs, discover a fully-equipped basement apartment, perfect for rental income or multi-generational living. It includes its own kitchen, 2 bedrooms and bathroom -- an excellent investment booster. Outside, entertain on the deck in a generous backyard. Inside, enjoy brand-new blinds, an owned water softener, and updated mechanical systems throughout. Situated just a short walk to Brampton Transit routes including Züm bus & GO Transit links this home offers seamless commuting. Nearby are Heart Lake Conservation Area, parks, walking trails, and a variety of shopping options like Trinity Common Mall, all ensuring lifestyle convenience. Excellent schools close by (Peel District &Catholic boards) make this ideal for growing families.This home combines thoughtful upgrades, extra-income potential, and a top location ready for immediate enjoyment. (id:60365)
15 Bretlon Street
Brampton, Ontario
Welcome to 15 Bretlon Street, Brampton, where luxury meets convenience! This 4-bedroom, 4-bathroom freehold townhome offers nearly 2,000 sq. ft. of elegant living space with soaring 9-ft ceilings, an open-concept design, and sun-filled interiors that make entertaining effortless. The upgraded Eat-in kitchen boasts stainless steel appliances, a central island, and direct walk-out to a private deck - perfect for family dinners or weekend gatherings. Retreat upstairs to a spacious primary suite with a spa-inspired ensuite. With modern finishes, an oak staircase, and a bright, inviting layout, this home is ideal for families seeking style and comfort in one of Brampton's most desirable communities. (id:60365)
73 Porchlight Road
Brampton, Ontario
Welcome to 73 Porchlight Rd, Brampton, a beautifully maintained detached home in Fletchers Creek Village offering 3,0003,500 sq ft of living space, featuring 4 + 1 unique bedrooms with 2 primary bedrooms and balcony - 4 bathrooms, and a fully finished basement with potential for a separate side entrance; enjoy a large driveway that parks 4 cars plus 2 in the double garage, bright open-concept living spaces, and a private fenced backyard; priced to sell and offering exceptional value compared to similar homes, this is a must-see opportunity; offers will be reviewed on Sunday, September 21st. (id:60365)
1307 Barberry Green
Oakville, Ontario
Rare opportunity to own a beautiful home fully upgraded in 2023 at an affordable price in Glen Abbey, a highly sought-after Oakville neighborhood known for its serene, top-rated schools, and abundant green space. This stunning freshly painted 3+1 bedroom 4 bathroom link home nestled in the greens of the trail side provides the luxury to step into the trail network to everywhere you desire. The tastefully done open concept kitchen with quartz countertop central island offers plenty of storage and ample seating space. The coffee station with upper and lower cabinets is a bonus. The skylight brings in extra natural light. This well maintained offers over 2700 sq. ft. of total living space. The sun filled spacious eat-in area is surrounded by green scenery with a door to the backyard. Smooth ceiling, pot lights, and modern hardwood flooring throughout the entire first floor. A separate office/study room on the other side with privacy accompanied w/flowers and flowering trees outside the scenic window. The bright winding scenic staircase leading to the second floor features a wide passage to each room. The double door master bedroom is exceptionally large and versatile to fulfil the dream of having your own enclave. The other two bedrooms are generous in size and share a newly updated double sink washroom. The basement boasts an bedroom and an expanded entertaining / multi purpose space. A separate storage room with shelves and window to help you maintain a very organized basement. The backyard features a canopy of mature trees, a functional shed and a private deck, providing an ideal space for outdoor dining and relaxation. This home situated in a cul-de-sac street boasts a serene and safe environment yet super convenient: 2 minute walk to the most popular Monastery B&D and surrounding parks, 2 minute drive to Glen Abbey GC 5 minute drive to Hwy 403. It is also situated in the center of top-rated school. A turn key ideal home ready for you to move in and enjoy! (id:60365)
205 - 4198 Dundas Street W
Toronto, Ontario
Welcome to Suite 205 in the Humber Lofts, a boutique collection of 33 units in the heart of Central Etobicoke only steps to all the amenities of Dundas St W, Bloor St W, street transit, Royal York Subway Station, Lambton Park and scenic walking trails along the Humber River! This condo has been tastefully renovated with contemporary finishings and is sure to impress. Upon entering the Suite, you're greeted with an open concept layout offering new laminate flooring, high profile baseboards and fresh neutral paint throughout. The kitchen is undoubtedly the focal point offering modern stainless steel appliances, plenty of hardwood cabinetry with gold accents, a chic bevelled subway tile backsplash, upgraded pendant & recessed lighting and quartz countertops with an extended peninsula offering plenty of bar stool seating. The living/dining room features soaring 10 ft ceilings and a Juliette balcony offering ample lighting into the Suite. The bathroom has been fully renovated with new porcelain tile, a modern vanity and a large shower complete with glass enclosure and gold accents. The primary bedroom includes a mirrored double closet, recessed lighting and a large window with California shutters. The roof top terrace was recently renovated featuring a peaceful sitting area, gazebo and barbeque area for you and your guests to enjoy. This home has been elegantly renovated and lovingly maintained by its current owner and awaits its next chapter with your family. (id:60365)
1040 - 22 Southport Street
Toronto, Ontario
Experience Style, Space and community at South Kingsway Village . This beautifully renovated, Top floor Suite spans nearly 1,500 sq. ft. with a bright, Panoramic South facing layout and premium finishes throughout. Featuring 2 spacious bedrooms 2 full bathrooms, a solarium, and an oversized kitchen with a breakfast bar, the home is ideal for both everyday living and entertaining.The primary suite includes a spa-like ensuite with a tub, spa shower and double sink, providing a true retreat. All hardwood floors throughout the unit. The sun-filled solarium offers sweeping views and an inviting spot to relax.Residents enjoy outstanding amenities, including an exercise room, indoor pool, squash courts, and 24-hour security. With deeded 2 parking spaces side by side next to elevator for added convenience and 2 large lockers.This home and unbeatable access to Lake Shore, Gardiner, and High Park ,walk to the cheese boutique this home is a rare opportunity in one of Torontos most desirable communities. (id:60365)
414 Clendenan Avenue
Toronto, Ontario
Welcome to 414 Clendenan! Perfectly positioned between the lively Junction and the natural beauty of High Park, this fully renovated executive townhouse offers a rare combination of character, flexibility, and modern upgrades. With its soaring ceilings, exposed brick, natural solid Jatoba hardwood and slate accents, every detail has been thoughtfully designed. The open-concept main level flows into a gourmet chefs kitchen and a spacious living/dining area, while the finished basement with its three-piece bath works beautifully as a media room, guest suite, or play space. Upstairs, the unique loft serves perfectly as a third bedroom or home office and the oversized four-piece bathroom provides spa-like comfort. The finished, heated/cooled garage offers incredible versatility as a nanny suite, yoga studio, or pied-à-terre, and the bonus lot off the laneway providing 2 parking spaces is extremely rare find in this neighbourhood! Recent major upgrades include: new roof (approx. 5 years), ductless AC/heat pumps (x2), 200-amp electrical service, updated windows and plumbing and a high-efficiency NTI hydronic boiler with three heating zones plus on-demand hot water. All of this in an unbeatable location steps to the subway, top-rated schools and daycares, Junctions boutiques and restaurants and Torontos crown jewel, High Park. This is more than a home, it's a lifestyle. Don't miss your opportunity to own this unique blend of heritage charm and modern luxury in one of Torontos most sought-after neighbourhoods (id:60365)
05 - 80 Absolute Avenue
Mississauga, Ontario
Gorgeous, & Well-Maintained, Open Concept 1 Bedroom + Den Home, 1.5 Bath, Granite Counters, 9'Ceilings. W/O From Living and Bedroom to Huge Balcony Offering Southeast Exposure for Maximum Sunlight and Comfort View. Unit Comes with One Parking Spot(P3-123) And One Locker. Close To Square One, Transit and All Major Amenities. (id:60365)

