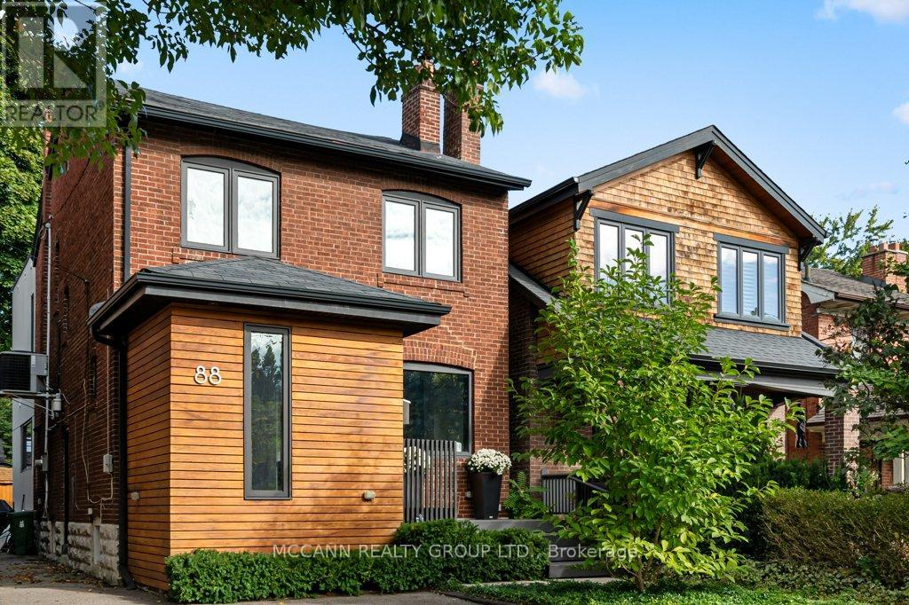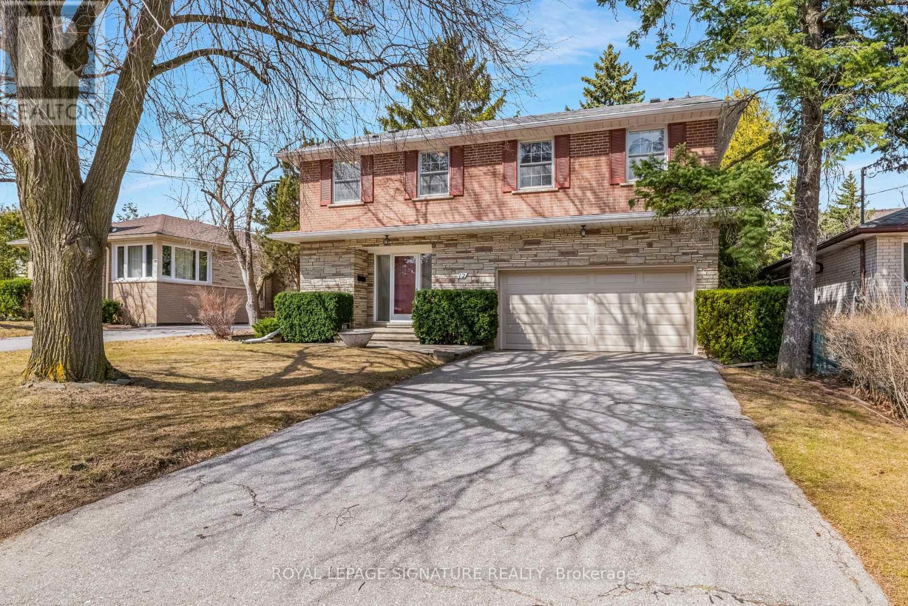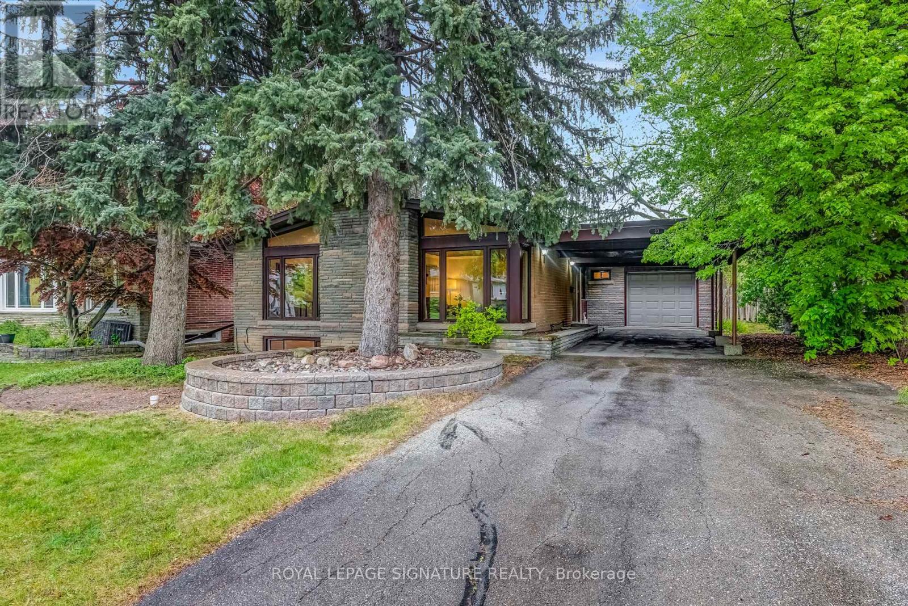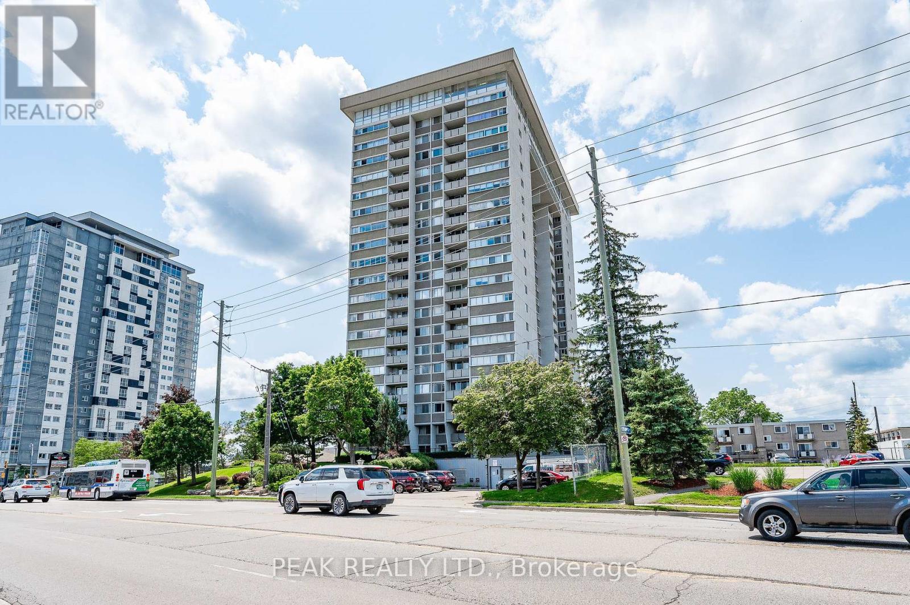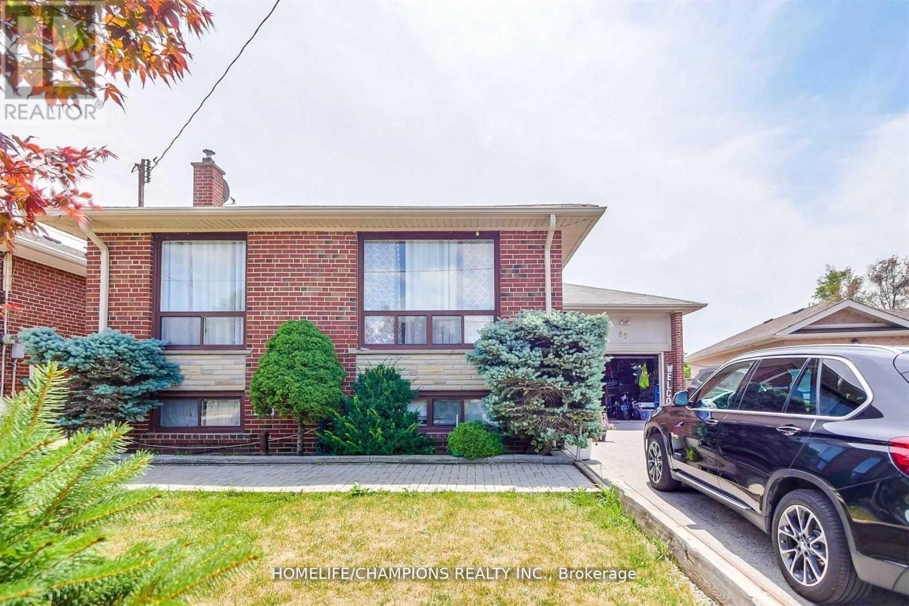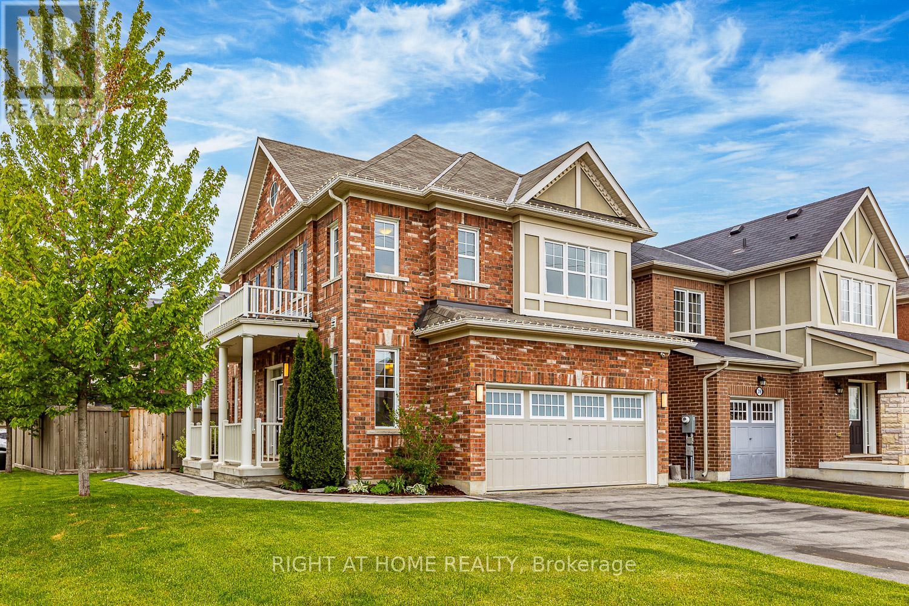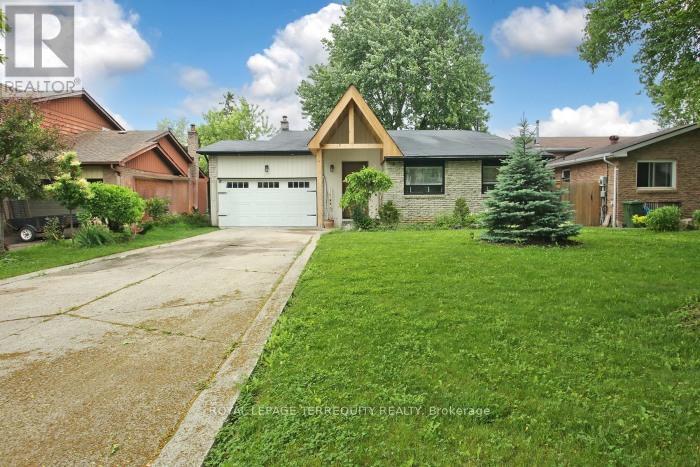201 - 21 Clairtrell Road
Toronto, Ontario
Step into effortless elegance in this beautifully appointed, FULLY FURNISHED 1-bedroom apartment featuring an open-concept kitchen, elegant hardwood flooring, and a bright, modern living space. The functional layout offers a spacious bedroom, a full 4-piece bathroom, and a cozy dining/living area perfect for relaxing or entertaining. Enjoy the convenience of one underground parking spot, and the comfort of a fully furnished suite just bring your suitcase! Ideal for professionals or anyone looking for turnkey living in the prime location, Willowdale East. Building amenities include: 24hr concierge, rooftop garden, party room, meeting room, guest suites & a gym. Easy access to Hwy 401, Bayview subway station, Shops, Restaurants, Schools, Church, Ikea & Bayview Village mall. (id:60365)
88 Brookdale Avenue
Toronto, Ontario
Discover this Gorgeously Renovated 4+1 Bedroom, 4 Bathroom home in the Highly Sought After Yonge & Lawrence Neighborhood. Step into the Foyer with Floor to Ceiling Double closets and Radiant Heated Tile Floor. The Main Floor has an Open Concept Layout with Hardwood Floors & a powder Rm making this home an Entertainers Dream. Gorgeous Living Rm is Open Concept To Kitchen. Gorgeous Chef's Kitchen with Centre Island, State of the Art Appliances including Gas Stove & 2 Built in Ovens. Desk Space Connects to Kitchen with Built In Drawers and a Large Window. Family Rm with Gas Fireplace, Built in Shelves for storage and Huge Double Sliding Doors to Back Deck Providing and Indoor/Outdoor Living Experience. Walkout to the Gorgeous Backyard with Back Deck & Artificial Turf for Entertaining. Walk up to Second Floor with 4 Large Bedrooms with Hardwood Floors. The Stunning Primary Bdrm Includes Floor to Ceiling Windows, Gorgeous Feature Wall with a Dual Gas Fireplace, a Large Walk in Closet & a 5 Pc Ensuite. The Spa-like Ensuite has a Large Soaking Tub, Tile Floors, Dual Fireplace, His and Hers Sinks, Glass Shower with Rain Head & Built in Mirrors. The Second Bedroom has a Bright Sky Light & Large Closet. The Third and Fourth Bedrooms both with Double Windows Overlooking the Street & Spacious Closets. The Fully Finished Lower Level Features an Office Space and additional bedroom with Broadloom & Window. The Spacious, Dug Down Rec Rm Features Pot Lights, Broadloom & Window. Laundry Rm with Washer & Dryer, Window & Tile Floors. Gorgeous Backyard includes Garden Shed, Artificial Turf, Back Patio & Gorgeous Greenery. Legal Front Yard Parking pad for 1 Car. 2 Mins from Yonge St Fine Dining, Shops, TTC & Lawrence Station. In John Wanless School District. 5 Min Drive to 401, Golf and more! Living Rm Fireplace in As-In Condition. (id:60365)
12 Feldbar Court
Toronto, Ontario
***Wonderful 4 Bedroom Executive Style Home In Prime Willowdale East*** Bright & Spacious, Terrific Flow, Generously Sized Rooms, Hardwood Floors Throughout, Multiple Walk-Outs, Finished Basement, Double Car Garage & Bonus Main Floor Office. Lovingly Maintained By Long Time Owner & In Pristine Condition In Rare Cul De Sac Location. Awaits Your Designers Touch! So Many Options: Move In, Rent Out Or Renovate To Taste. Steps To Parks, Playgrounds, Elementary Schools, Shopping & TTC. Earl Haig School District. (id:60365)
23 Palomino Crescent
Toronto, Ontario
***A Rare Offering In Prime Bayview Village*** Extremely Rare 4 Bedroom Bungalow With Bonus Carport & Garage. Vaulted Ceilings In Living/Dining Room, Updated Kitchen, Hardwood Floors Thru-Out, 2 Fireplaces, Finished Basement With Separate Side Entrance Perfect For A Future In Law Suite. Updated Windows & Doors, Freshly Painted, Quiet Family Friendly Street. Private Mature Treed Lot. Move In/Rent Out Or Personalize To Taste! (id:60365)
302 - 283 King Street
Hamilton, Ontario
Prime Location! Located In Trendy International Village In The Heart Of The City Steps To All Amenities! This Gorgeous Open Concept Sunny, Renovated and Updated Corner Penthouse With 9.5 Ft Ceilings Featuring 800 Sqft Of Living Space! Soaring 9.5 ft (Loft Like) Ceilings, w/ Large Windows and Sky Light! Glorious Kitchen for Any Gourmet - Granite Counters, Stainless Steel Appliances & Breakfast Bar! Hardwood And Slate Flooring Throughout . 4X8 Storage Locker In Basement. Laundry on same level. Parking Available ($). Steps to Restaurants, Parks, Schools, Groceries, Farmers Market, Jackson Square (w/ Close Proximity to Gore Park and McMaster University)!! Parking is available but owned by separate company and is rented for a fee (not included) (id:60365)
433 Hughson Street N
Hamilton, Ontario
Located in Hamiltons thriving North End, this beautifully modernized 1.5-storey home provides the lifestyle todays urban buyer is searching for. Upon entry, youll be greeted by a thoughtfully modernized interior and a layout designed for comfort and style. The welcoming foyer highlights the character of the original staircase while blending modern design and a fresh, contemporary palette. The generously sized living room features views of the covered front porch, rich hardwood flooring throughout, and seamlessly flows into the open-concept kitchen. A chefs dream, the kitchen offers ample cabinetry, a combination of butcher block and quartz countertops, subway tile backsplash, pot lighting, and continued hardwood flooringall designed for function and flair. A garden door leads to the private, fenced yardperfect for family living or outdoor entertaining. Upstairs, youll find two spacious bedrooms, both with brilliant hardwood flooring. The modern 4-piece bathroom features clean subway tile accents and stylish fixtures. The west-facing backyard provides privacy and afternoon sun, creating an ideal outdoor space. Located just minutes from Bayfront Park, West Harbour GO Station, Collective Arts Brewery, Pier 4, and the vibrant arts and dining district along James Street North, this home is perfectly positioned near schools, parks, amenities, and transit. (id:60365)
94 Centre Street
Niagara-On-The-Lake, Ontario
Charming 2-bedroom Craftsman bungalow on a desirable corner lot just three blocks from Queen Street in the heart of Old Town Niagara-on-the-Lake. This beautifully maintained home sits on a mature ravine lot and combines a rare blend of character and potential. Featuring original pine hardwood floors, custom cherry wood wainscoting, and a bright eat-in kitchen, the home is filled with warmth and natural light. A standout feature is the detached double car garage, complete with a full loft and electrical service, ideal for a studio, workshop, or future guest suite. Take advantage of a walkable lifestyle with nearby shops, restaurants, the Shaw Festival Theatre, parks, and waterfront paths. Whether you're looking for a full-time residence, weekend retreat, or investment opportunity, 94 Centre Street provides timeless charm in one of Niagara's most sought-after neighbourhoods. (id:60365)
507 - 375 King Street E
Waterloo, Ontario
Ready to enjoy carefree living with luxury amenities? This beautifully renovated, top-to-bottom 2-bedroom condo in the heart of Waterloo is your perfect match just move in and enjoy. Featuring underground parking, brand new high-quality vinyl flooring, fresh neutral paint, modern light fixtures, and an updated bathroom, this unit is truly move-in ready. The kitchen offers new appliances, new countertops, and a clean, contemporary design. There's also a rough-in for ensuite laundry. Located in a well-managed building packed with amenities including a swimming pool, car wash bay, woodworking workshop, library, party room, games room, and a fitness centre with stunning views of the city you'll love the comfort and ease of condo living. Close to everything, with quick access to the highway, shopping malls, restaurants, Wilfrid Laurier University, the University of Waterloo, and more. All utilities are included in the condo fees. Book your showing today this one wont last! (id:60365)
65 Whitburn Crescent
Toronto, Ontario
1 Bedroom Basement/Lower-Level Apt. Completely Renovated, Newly Laminated Floor Throughout, New Washroom, New Kitchen With Appliance. Open Concept. Generous Size Bedroom With Large Windows. Amenities: Walk To Ttc, Grocery Store, Bank, Schools, Newly Built Digital Hospital, Yorkdale Shopping Mall, York University, Hwy 401, Downsview Park. Quiet Professional Income Tenant Or Student Preferred (id:60365)
41 Stedford Crescent
Brampton, Ontario
Welcome to this stunning detached home offering the perfect blend of comfort, function, and curb appealperfect for families and entertainers alike. Boasting 3 spacious bedrooms plus a versatile family room easily convertible to a 4th bedroom, this home is ideal for growing families or those needing extra space. Step inside to find 4 bathrooms, which include a luxurious primary ensuite with a glass-enclosed shower. The main living spaces are bright and inviting, with thoughtful finishes throughout. The modern kitchen features all stainless-steel appliances and a natural gas stove, with plenty of storage, perfect for serious home chefs.Downstairs, a fully finished basement adds even more living space, complete with a 3-piece bathroomideal for a guest suite, home office, or rec room. Complete with additional storage and cold storage room. Outside, you'll fall in love with the private landscaped backyard retreat featuring interlock stonework, a gazebo with exterior lighting, and a natural gas BBQ hookupmade for summer entertaining. Enjoy a lush, green lawn all season long thanks to the fully irrigated lawn, flower beds, and garden bed. Complete with a large shed to compliment this backyard oasis. The home includes a two-car garage and a generous driveway with parking for four more vehicles rare and perfect for hosting guests or multi-car families. Located in a family-friendly neighborhood, youre just minutes to schools, shopping, restaurants, parks, and everyday amenities. Mount Pleasant GO Station is nearby, offering a seamless commute to the city. Public transit is easily accessible, and you're close to major highways for quick travel in any direction. Don't miss your chance to own this well-appointed home with exceptional outdoor features and flexible living spaces! (id:60365)
2 Littlebrook Lane
Caledon, Ontario
WOW! Great price for this exceptional family home in the heart of Caledon East. 2800 sqft 4 bedrooms and 4 baths. Discover timeless elegance and everyday comfort in this beautifully appointed home, tucked away in one of the area's most sought-after enclaves on a premium corner lot. Designed with family living in mind, the spacious and practical layout blends sophistication with warmth. The upper level features four generously sized bedrooms, including a convenient Jack-and-Jill bathroom, and three full bathrooms to accommodate larger families. The stylish main floor boasts a carpet-free environment with rich hardwood floors and elegant tile throughout, complemented by soaring 9-foot ceilings, pot lights, and a cozy gas fireplace that creates a bright and welcoming atmosphere. Work from home with ease in the dedicated main-floor office, host memorable dinners in the formal dining room, and enjoy the added convenience of main-floor laundry. The kitchen is the heart of the home, offering ample cabinetry, a large pantry, and a sun-filled eat-in area overlooking the backyard. Step outside into a private, fully fenced backyard escape with professional landscaping and a stamped concrete patio featuring hot tub, natural gas BBQ hookup, and gazebo ideal for relaxing or entertaining guests. Situated in the charming and close-knit village of Caledon East, this home offers a unique opportunity to experience community. Don't miss your chance to make it yours, book a private showing today! EXTRAS: Fridge (2025), Stove (2025), Washer (2024), Dryer (2018), Dishwasher (2021), Hot Tub (2021), Sprinkler System (2018), Freezer (2020) (id:60365)
353 Kingsview Drive
Caledon, Ontario
Welcome to 353 Kingsview drive, 4 Bedroom, and 4 Baths, 4 Level Side Split on the Premium Size Lot. Gorgeous Foyer Entrance W/ Pot Lights, Heated Floor, Direct Access to the Garage. Custom Chef's Kitchen, Massive Central Island ,Granite Tops, Extended Cabinets , B/In Appliances, Gas Stove, Cathedral Ceiling, Pantry, Glass Railings, All 4 Updated Bathrooms, Some Heated Floors, Upper Level with 3 Spacious BR's, The Primary Offers 4-Pc Ensuite with Double Sinks and Glass Shower, Lower Level Living/Family Room W/Wood Fireplace. Extra Bedroom/Office on the Lower Level, Family Neighbourhood, Close to Shopping, Schools and Hwy. (id:60365)


