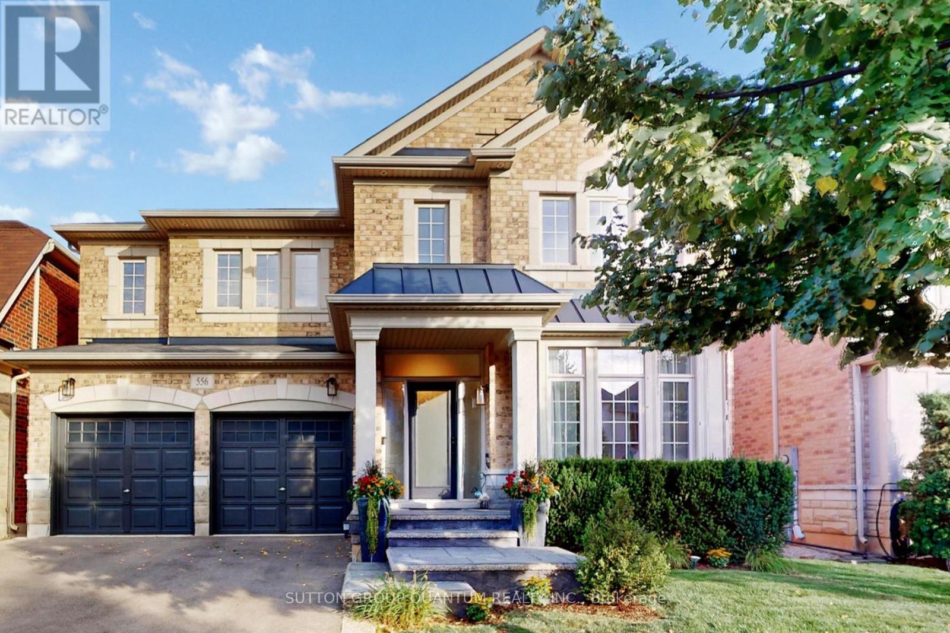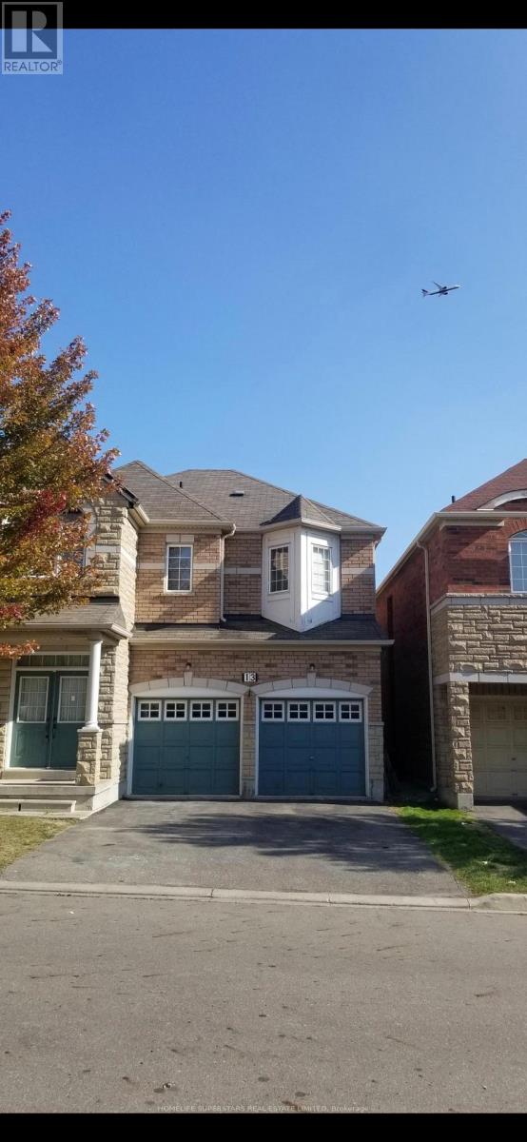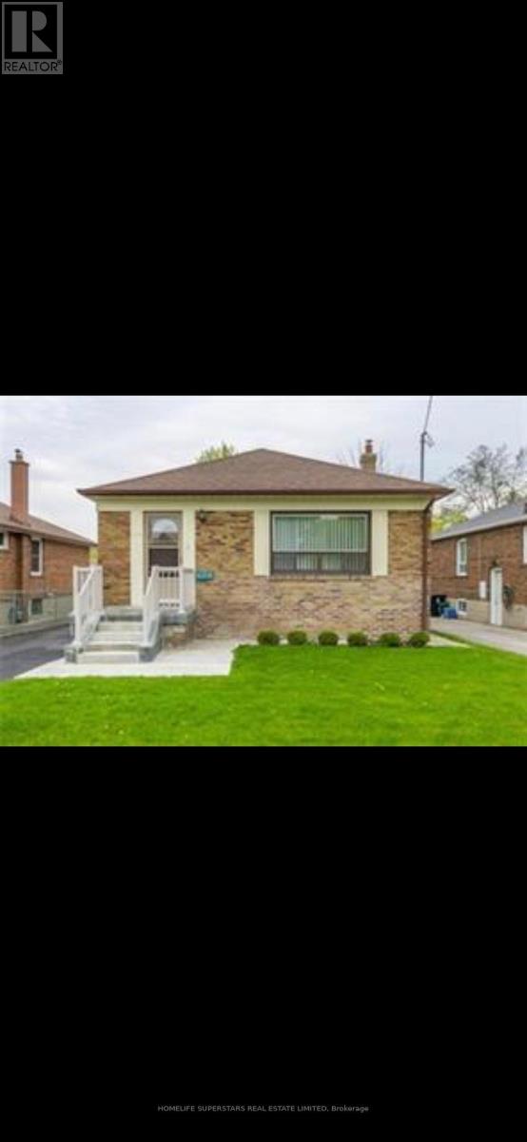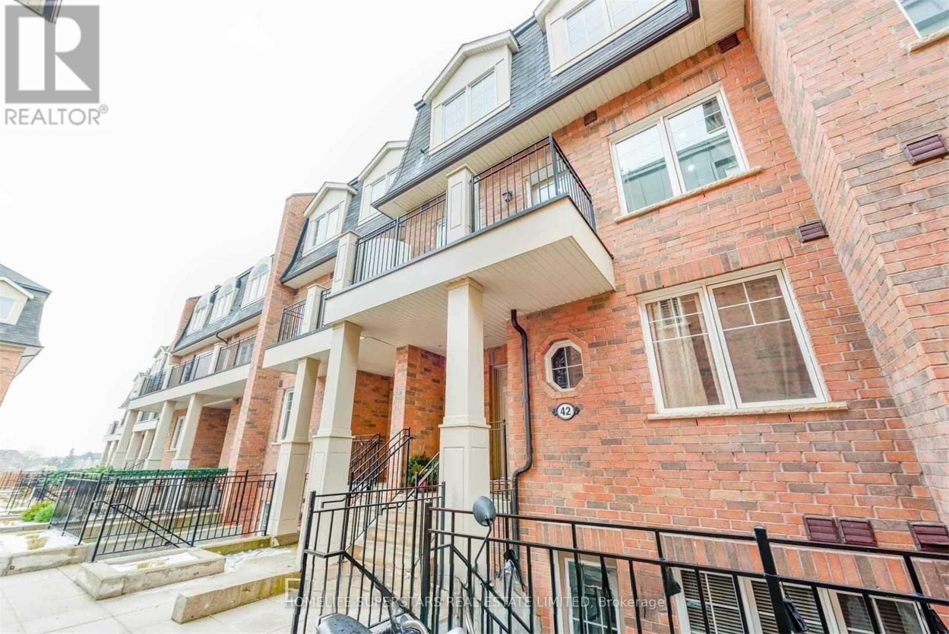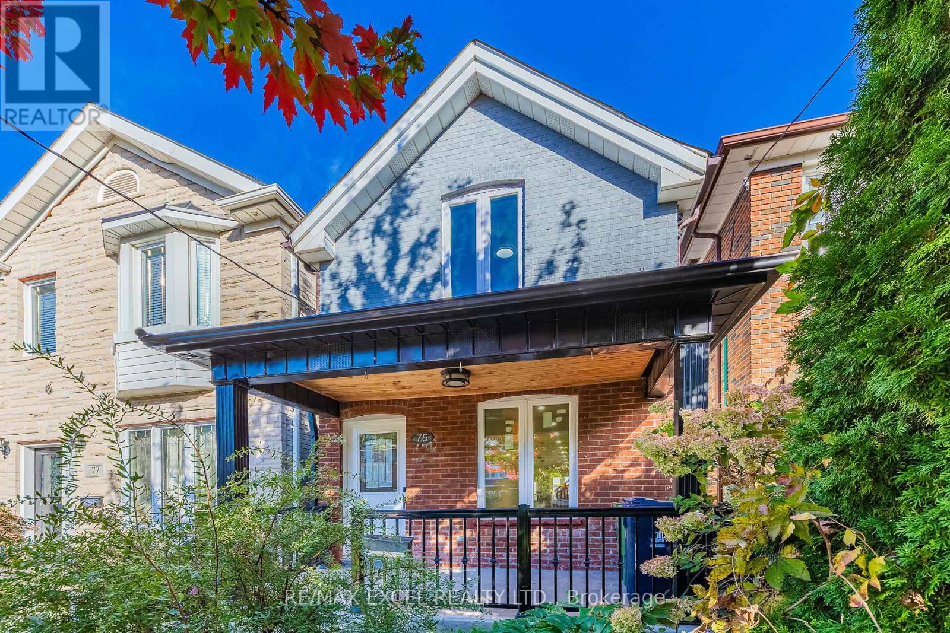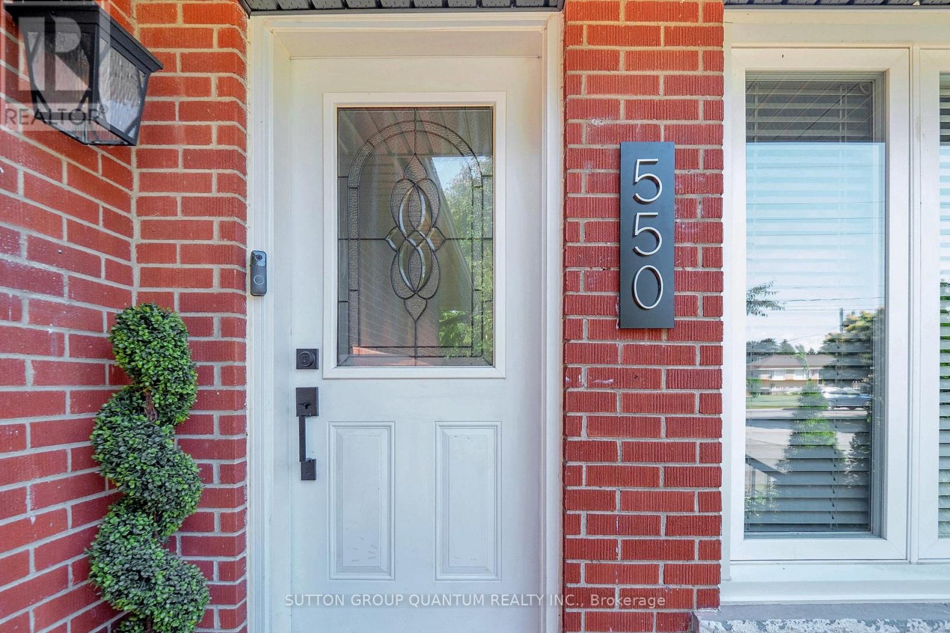6785 Snow Goose Lane
Mississauga, Ontario
Welcome to 6785 Snow Goose Lanes. Located in the Desirable & Unique Trelawny neighbourhood. Situated on a well treed very private lot at the end of the Cul-de-sac with tremendous Curb Appeal, you will find this stunning home with 3600 sq ft of living space. Meticulously maintained & beautifully redesigned with high end finishes and tasteful decor. The open concept Family Room features a floor to ceiling fireplace & ship-lap ceiling, opening onto the Renovated Chef's kitchen w/granite counters, induction cooktop & wine fridge built-into the island, beautifully designed to take advantage of angles and windows that provide tons of natural light. The spacious separate Living & Dining rooms w/crown mouldings, wainscotting and gas fireplace are perfect for more formal gatherings as is the marble floored Powder Room. The Primary Suite is huge with sitting area, custom closet & Barn Doors to the Ensuite bath w/2 sinks, separate shower & Luxurious Claw Foot Tub. 3 more spacious Bedrooms & 4 piece Bath await you on the 2nd level. The basement is a perfect place for your guests, nanny or teenager with a spacious Bedroom, double closet, large 4 piece bath & open concept living space w/bookcases, electric fireplace, Kitchenette with B/In Microwave, B/In Beverage Fridge, perfect for late night coffee & snacks. What truly makes this home special is the private oasis backyard. It is Beautifully Landscaped with Trees, perennial gardens, flowering shrubs and heated 16 x 32 in-ground pool all beautifully lit at night (Liner 2024). The resurfaced (2025) large custom multi-level deck has a sunken hot tub, composite railings with B/In lighting & BBQ gas connection. All perfect for summer entertaining or lounging by the pool. Completing the outdoor paradise are garden sheds, lawn irrigation system, fenced area for the pool equipment and a spot that would be perfect for a kids climber. Don't Miss This Beautiful One Of A Kind home in a One Of A Kind Safe & Family Friendly Neighbourhood. (id:60365)
18 Ledger Point Crescent
Brampton, Ontario
Absolutely stunning 2020 sq. ft. freehold end-unit. Bigger than other homes in the neighbourhood. located in a highly desirable neighborhood at Dixie and Countryside. This home features a spacious open-concept layout with a large living and dining area, as well as a separate family room with a cozy fireplace. Center Vacuum The main floor boasts 9-foot ceilings, extended kitchen cabinets, stainless steel appliances, and a convenient powder room. Upstairs, you'll find dark-stained oak stairs and matching hardwood flooring. California shutters throughout The home. also includes a double car garage for added convenience. The basement offers a 1-bedroom unit with a 3-piece bathroom and kitchen. Laundry is available in the basement but not yet connected. School,Park,Stores And Bus Stop Located Across The Street (id:60365)
556 Bridgeview Road
Oakville, Ontario
Welcome To This Tastefully Upgraded 5 Bedroom, 5 Bath Home Walking Distance From Many Amenities. Main Floor Features 9ft Ceilings, Large Dining Room With Built In Speakers, Cozy Living Room / Ladies Lounge, Main Floor Office With Coffered Ceiling, Chef's Gourmet Kitchen With Large Entertainers Island Perfect For Gatherings With Built In Wine Beverage Fridge, New Appliances, Stylish Gas Fireplace, Sleek Design With Custom Built-In Shelving. The 2nd Floor Has 5 Generous Sized Bedrooms, All With Ensuites, Large Closets And A Spacious Laundry Room. Fully Finished Basement With Custom Glass Wine Cellar, Theater Room With Massive 108" Screen And Projector, Games Room, Home Gym/Additional Bathroom With Full Bathroom Complete The Lower Level. Resort-Style Backyard Oasis With Hot Tub, Outdoor Kitchen With Large Built-In DCS BBQ Stone Waterfall Feature, Gas Fireplace With Cozy Seating Area And Backyard Lighting To Enhance Evening Gatherings. Fresh & Modern Look . Professionally Painted Inside And Out. Green & Smart Living EV Charging Station (240V) Inground Irrigation System Turnkey Luxury: Every Detail Has Been Thoughtfully Designed For Comfort, Style, And Unforgettable Entertaining. (id:60365)
13 Grover(Bsmt) Road
Brampton, Ontario
Detach House- 2 Bedroom & 2 Bath- Bsmt; Bright Sunlight, 3-Big Windows. Vinyl Floor-No Carpet, Both Bedroom with Closet/ window/ Ceiling light. 1 Driveway Park'g, Separate Entrance; Laundry, A/C, Walk To School, No-Frills,Bank, LCBO, Plaza, Transit. 4-Pcs Bath With Tub; 2nd- Bath with Sink, Toilet & Standing Shower; Close To Shoppers World, Access To Parks, Close To Hwy 401 & 407. Very Clean; Tenant/Agent Verify All Info/Data, No Smoker, No Pets. Full Kitchen With Back Splash, Dbl Sink, Tile Floor; (id:60365)
918 Islington (Bsmnt) Avenue
Toronto, Ontario
>>Renting 1st TIME--- NEWLY MADE--- 2 Bedroom Bsmt in Detach House AT Islington Ave/ The Queensway. Close to - TTC Bus Stop, NO-FRILLS, COSTCO, Restaurants, GO Train, Cineplex, Lake, Hwy, Downtown Toronto etc. ***1 Bus to Islington Subway Train. **Separate ---Entrance/ Kitchen/ Bath. ***2-Bedroom with Laminate floor, Closet, No Carpet, Above Grade Windows, Ceiling Light with Doors. ***Some Furniture May be Available. **Separate Bath with Toilet, Sink with Door. 2nd Bath- Standing Shower with Pan, Tile wall & Ceiling, Exhaust & Door. Shared Laundry *** Tenants share All Utilities Cost. ** No Smoking, No Drugs and No Pets** (id:60365)
42-02 - 2420 Baronwood Drive
Oakville, Ontario
Modern 2-Bedroom Stacked Townhome in Prime North Oakville Stylish and functional, this 2-bedroom, 3-bathroom stacked townhome offers open-concept living and dining, a modern kitchen with walkout to balcony, and a convenient main floor powder room. Each bedroom features its own private ensuite, ideal for comfort and privacy.Enjoy a private rooftop terrace with BBQ gas line, perfect for entertaining. Includes 1 parking space. Located just minutes from QEW, 407, 403, downtown Oakville, top-rated golf courses, and Bronte Creek Provincial Park. A perfect blend of urban convenience and outdoor living (id:60365)
909 - 45 Silverstone Drive
Toronto, Ontario
Spectacular Price for a Fast sale !!! Welcome to this Spacious ( 2 level ) 3 Bedrooms and 2 washrooms unit with convenient Ensuite Laundry & open concept main floor area. Amazing value as most utilities included in low maint fees!! Good Location close to Park ,Library, pool, schools , shopping mall, groceries, restaurant & TTC. Your own Private balcony, with beautiful views of the park!!! BONUS : Convenient separate entrance from the 8th floor also!! Perfect for young families and professionals...Come and see it for yourself ! You will be impressed by the generous size of all three bedroooms !! (id:60365)
31 Shalom Crescent
Toronto, Ontario
Your dream home is finally here! A perfect mix of style, comfort, and elegance in the heart of West Humber-Clairville in Etobicoke. This beautifully upgraded detached home offers nearly 2,000 sq. ft. of refined living space with 4+3 bedrooms, 4 bathrooms, thoughtfully designed for families who value space, style, and functionality. The main floor features a spacious open-concept layout, connecting the living room, dining area, and gourmet kitchen in a natural, flowing design. Highlights include coffered ceilings, LED lighting, and expansive windows that fill the home with natural light. The gourmet kitchen boast custom cabinetry, quartz countertops, and a wall-attached island that functions as a wine bar and breakfast space. Upstairs, you'll find 4 bright bedrooms and 2 baths, including a generous primary suite with a walk-in closet, ensuite bath, and a large window facing the front yard. The fully renovated finished basement offers 3 bedrooms with windows, a full kitchen, a cozy living area, and a separate entrance -an excellent space for extended family or entertainment. Step into your own private backyard retreat, with no rear neighbours, surrounded by lush evergreen trees that create natural privacy year-round. Featuring a covered wood deck with built-in lights, a wood-burning oven ideal for traditional roasts, a concrete bar counter, and an extra-long stucco-finished shed with large windows-perfect as a gym, workshop, or extra storage. *** Located in West Humber-Clairville, one of Etobicoke's most vibrant and multicultural neighbourhoods, known for its strong sense of community, top-rated schools, parks, and family-friendly atmosphere. Plus, enjoy easy access to Highfield Commercial Area, major highways, Humber College, and Etobicoke General Hospital, all just minutes away. (id:60365)
7267 Windbreak Court
Mississauga, Ontario
Stunning 3+1 Bedroom Detached Home in a Prime Neighbourhood! This beautifully maintained home features a welcoming foyer with elegant wainscoting, a stylish staircase & a convenient powder room. Spacious living/dining area with crown moulding & a stone feature wall. The modern kitchen & breakfast area boast quartz counters, crown moulding & stainless steel appliances. Upstairs offers 3 generous bedrooms with hardwood floors. The primary includes a walk-in closet & 2-pc ensuite. The finished basement with a seperate entrance includes an in-law suite with pot lights, stainless steel appliances, laminate flooring, a built-in fireplace, a 4-pc bath & a large bedroom. Furnace (2021), Windows (2018)the basement apartment is great for extra income for investores or in-law uses.Great current Tenant on month to month willing to stay or leave . (id:60365)
19 - 690 Broadway Avenue
Orangeville, Ontario
-ONLY 4 UNITS LEFT- Seize the opportunity to become the First Owner of 19-690 Broadway, a stylish Brand New Townhouse by Sheldon Creek Homes! This gorgeous, modern, 2 Story townhouse features an XL Private Driveway with room for 2 cars, and an unfinished walk-out basement with spacious yard. This newly-built space features premium finishes, such as luxury vinyl plank throughout, 9 foot ceilings, and a superbly laid out main floor including a powder room, open concept Kitchen with quartz counters, great room and a walk-out to your back deck. Upstairs discover a spacious primary suite with 3pc ensuite & large walk-in closet. Upper level also contains 2 additional bedrooms, 4 pc main bathroom, & a flexible Loft Space to be utilized as an office, kids space, or whatever suites your family's needs. Ask about the option to have the builder finish the basement for additional living space. 7 Year Tarion Warranty, plus A/C, paved driveway, & limited lifetime shingles. Exclusive Mortgage Rate of 2.99% for 3 years available on approved credit. Some conditions apply. 7 Year Tarion Warranty, plus A/C, paved driveway, landscaping, & limited lifetime shingles. (id:60365)
75 Harvie Avenue
Toronto, Ontario
Stunning fully renovated detached home in a prime location! **Brand new family room added in July 2025** This move-in-ready property has been updated top to bottom and never lived in since completion. The open-concept main floor features a spacious living and dining area, modern kitchen with quartz countertops, stainless steel appliances, and an oversized island. A sun-filled breakfast nook overlooks the yard. Upstairs boasts four large bedrooms with walk-in closets and two stylish 4-piece baths. The finished basement offers a bright rec room with pot lights, perfect for a gym or home theatre. A brand new family room was added in 2025 for extra space. Enjoy a private patio and proximity to top schools, parks, and amenities. **Brand new family room extension added in July 2025** (id:60365)
550 Third Line
Oakville, Ontario
Welcome To This Fully Renovated 3 Bed, 3 Bath Bungalow In Desirable Bronte West On A Prime 60x124 Ft Lot. Features Include Separate Entrance to fully finished In Law suite, 3 Generous Sized Bedroom, All With Large Windows , Ample Closet Space, Fully Renovated Main Bath, New LVP Floors Throughout, Custom Kitchen With Quartz Counter tops, New Stainless Steel Appliances, Custom Cabinets/Pantry, Large Open Concept Dining/ Family Room, Backyard 3 Season Solarium, Separate Entrance To The Fully Finished In Law Suite With 2 Full Bedrooms, Walk In Closet, Office, Renovate Kitchen And 2 Additional Bathrooms, Extra Long Driveway With Parking for 6 Cars. Short Walk To Bronte GO Station, Local Shops, Parks, And The Scenic Lakeshore Trail. Enjoy Easy Access To QEW And Hwy 403 , Perfect For Commuters And Nature Lovers Alike. New Roof/Eavestrough With Winter Guard Protection 2024, New Furnace/AC 2020 (id:60365)



