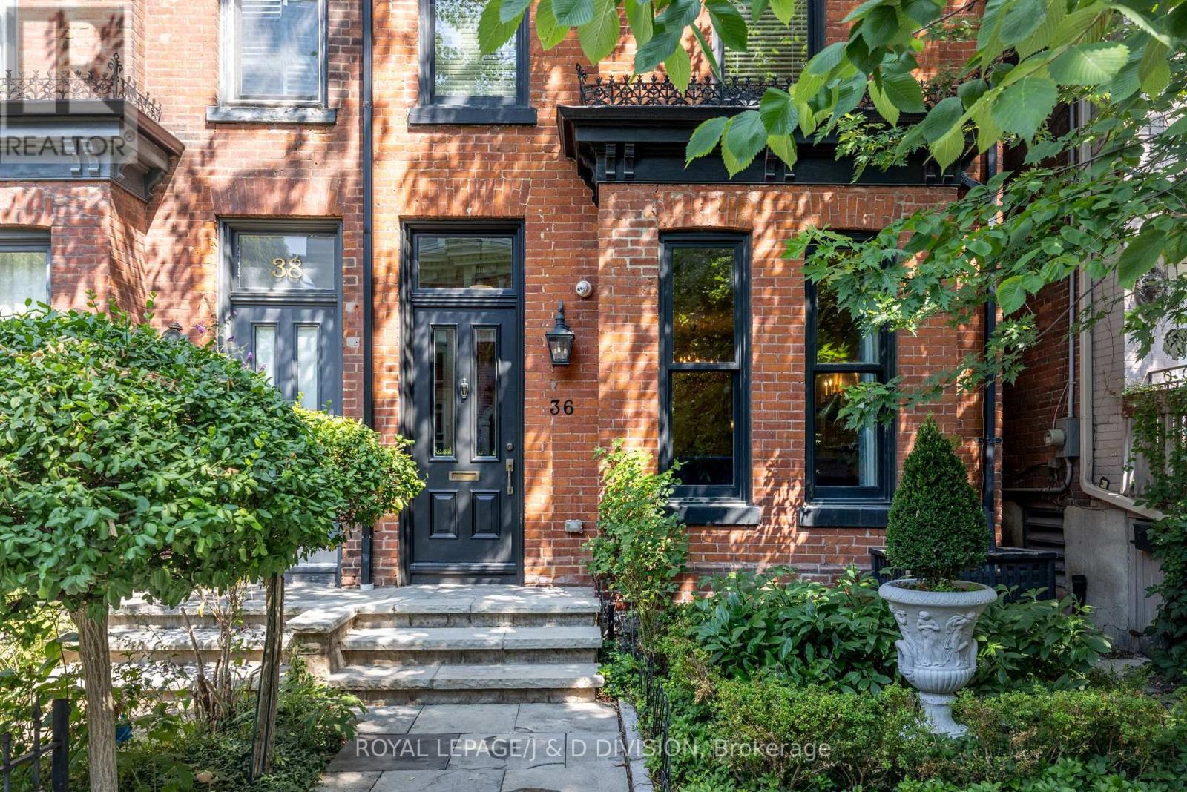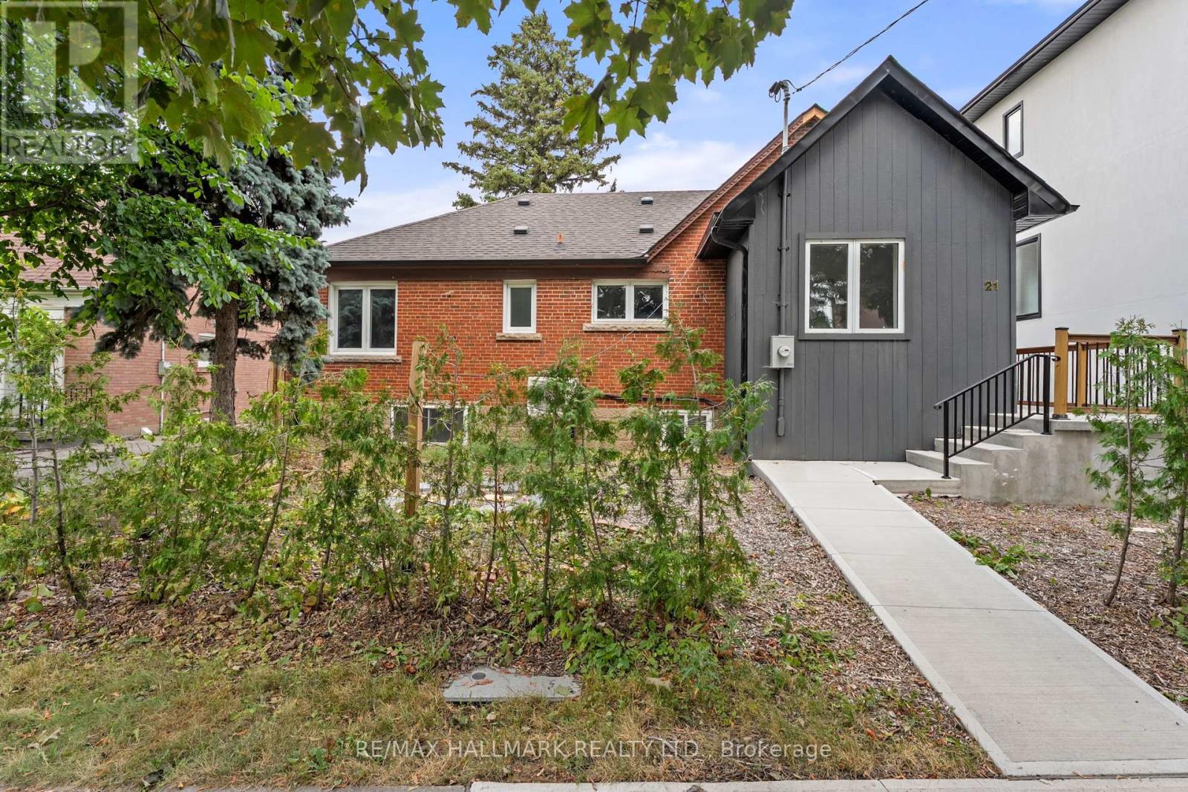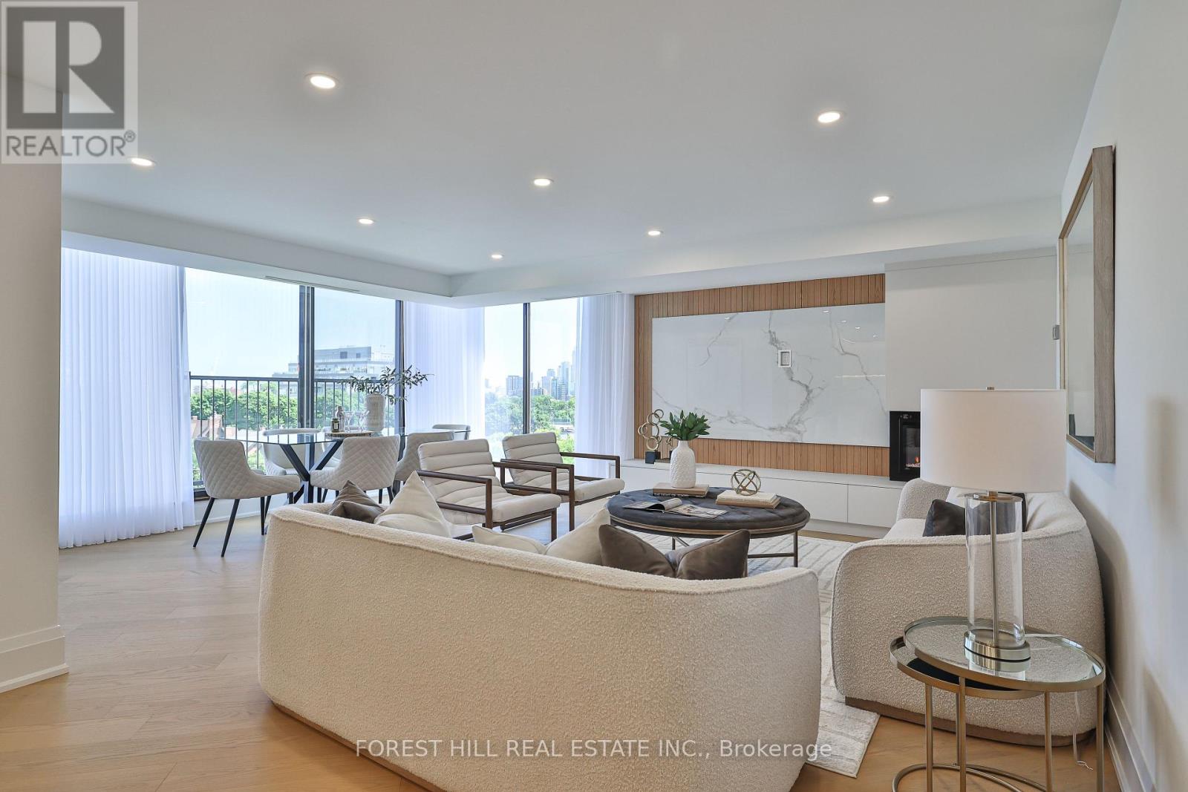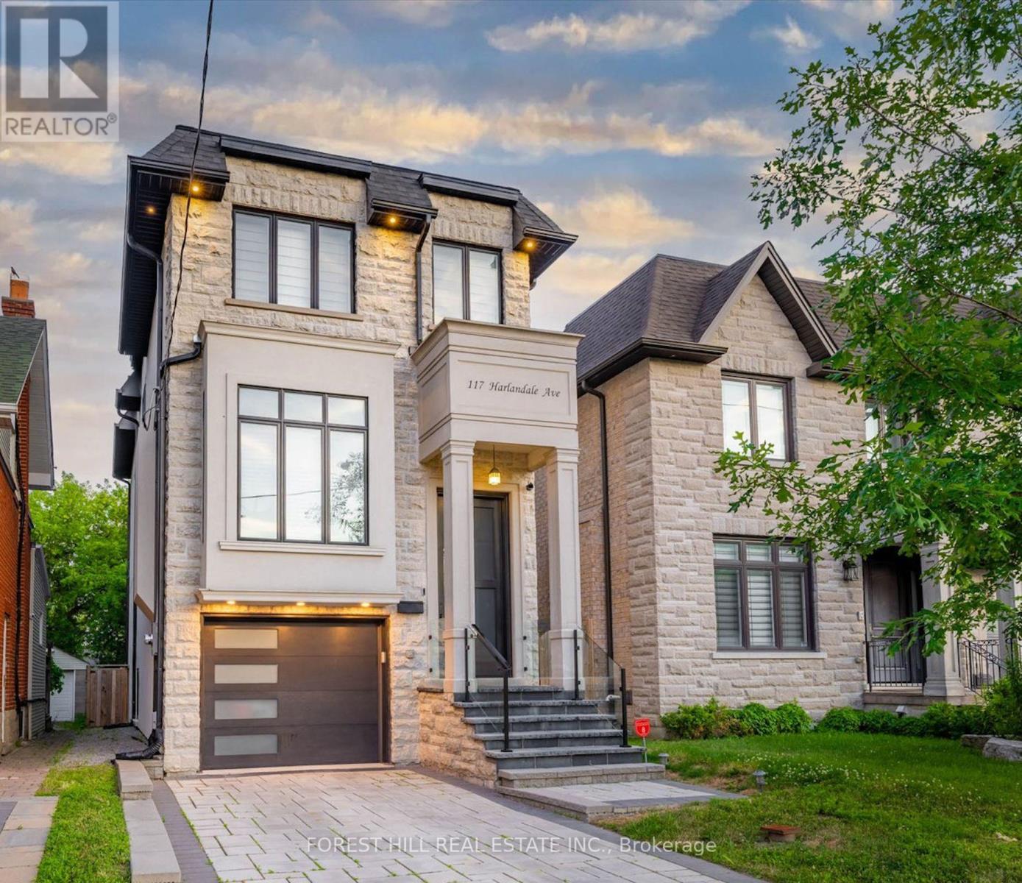2 - 20 Salvador Allende Court
Toronto, Ontario
Now Leasing- The Ossington Luxury Townhomes in Toronto's New Cultural Corridor Located at Ossington and Davenport. Step into this stunning 1590 sf Luxury Townhome Offering Open Concept with 9ft Ceiling Height, a Gas Fireplace, Marble/Granite Countertops with Double Sinks in the Master Ensuite, Glass Frameless Shower Enclosure in the Ensuite with Deep Soaker Tub and Large Garage for effortless urban living. 260 sf Private roof top patio with Gas Line and Stunning City Views. You'll be surrounded by top-tier restaurants, boutique shops, lush parks, and unmatched city energy. With transit just steps away and every essential within reach, this unbeatable location is the perfect place to call home. Don't miss your chance to lease in one of Toronto's premier rental communities! (id:60365)
4503 - 45 Charles Street E
Toronto, Ontario
High above the city on the 45th floor, this studio feels like your personal perch in the sky. Wake up with the CN Tower in view, sip your morning coffee on a balcony that stretches the width of your home, and step out into one of Toronto's most vibrant pockets - Bloor-Yorkville, Yonge Street, and the subway are literally at your doorstep. Inside, every detail is designed for style and function. The sleek kitchen flows seamlessly into matching hallway closets, a custom feature unique to this building. Rich dark cabinetry, newer tile from the front door through the kitchen, and a layout that fits your couch, TV, desk, bed, and high-top table make the space both polished and practical. In the bathroom, a glass-enclosed shower and soft undermount vanity lighting give you that boutique-hotel glow for your nightly wind-down. Life here isn't just about your suite, its about the full experience. Host guests in the stylish lounges, challenge friends in the state of the art games room, or hit the gym without ever stepping outside. Additional amenities include a full-time concierge, a sauna, a rooftop terrace with BBQs, a party room, theatre room, billiards room, pet spa, work stations and guest suites. And with your own locker, you actually have space for all the gear that fuels your city adventures. This isn't just a place to live. Its the lifestyle you've been chasing - downtown energy, sky-high views, and a space that's as smart as it is stylish. (id:60365)
1207 - 130 Carlton Street
Toronto, Ontario
Luxurious, exceptional city living at its finest in the iconic "Carlton on the Park" by Tridel. The premium southern exposure offers breathtaking unobstructed views of historic Grace Toronto Church and Allen Gardens Conservatory and Park. Incredible space at 1,719 sq. ft. and walk to literally everything: restaurants, cafes, grocery stores, shopping, music halls, transit, subway and parks are at your doorstep. This exquisitely designed suite boasts of a beautifully renovated living space and stunning views of forever city skyline and park view! Featuring spacious and sun-filled bedrooms with ample storage, walk-in closets, and organizers throughout. Spa-like primary bathroom with premium finishes, exquisite light features, a freestanding bathtub, and shower. Premium custom kitchen with high-end appliances, pantry, integrated lighting, top-loading microwave, stovetop, built-in organizers, and oversized quartz countertops. Spacious dining room with city views, open-concept living and family rooms with a grand fireplace. All-inclusive condo fees property in a beautiful community! (id:60365)
6807 - 55 Cooper Street
Toronto, Ontario
Experience urban elegance in this stunning 1-bedroom, 1-bathroom condo located on the 68th floor of the prestigious Sugar Wharf Condominiums by Menkes. This unit features a large balcony with great views, 9 ft smooth finish ceilings, laminate wood flooring. wall to wall windows bring lots of natural light. The custom-designed kitchen is equipped with Miele appliances including a fridge with bottom mount freezer, Ceran cooktop, built-in stainless steel wall oven and dishwasher, and an LG stainless steel microwave. The bathroom is elegantly tiled, and the in-suite laundry features a stacked 24" front-loading washer and dryer.Enjoy 24-hour concierge service, and high-speed WIFI in all amenities areas, lobby, and elevators. The building boasts a state-of-the-art fitness center, indoor lap pool, party rooms, theater rooms, and an outdoor landscaped terrace with BBQ and dining area. Guests can also take advantage of the two guest suites. Located in the heart of Toronto's waterfront community, you're steps away from union station (100 Transit Score, 97 Walk Score and 95 Bike score), shopping (LCBO, Farmboy), dining, Scotiabank Arena & Rogers Center, and much more. (id:60365)
36 Boswell Avenue
Toronto, Ontario
Few homes in the Annex captivate like 36 Boswell Avenue. Magazine-worthy residence that blends timeless elegance with superior craftmanship. Renovated back to the studs, this exceptional property was reimagined by Phillip Mitchell Design, with construction expertly overseen by Brookview Homes. Every detail reflects a deep respect for the neighbourhood and the homes historic character, while introducing refined and impeccably tailored elegant finishes throughout. The curated interiors feature bespoke built-ins and cabinetry by Bellini Cabinetry, exquisite mosaics and tiles from Saltillo Imports, and premium plumbing fixtures by Waterworks. Windows and doors were supplied by Marvin Windows & Doors, while solid wood doors were sourced from Hazelton Wood Design and paired with antique brass hardware imported from England. Meticulous millwork including custom trim, wainscoting, and crown moulding crafted by Wood Millers from Prince Edward Island, complementing the replicated newel posts and spindles and a newly designed staircase by Stair Tech. Hardwood flooring extends across all three levels, enhancing the homes seamless flow. Two laundry rooms. Finished lower level with recreation room and plenty of storage. Artistic touches include custom drapery, hand-painted murals by Marilena Madio and elegant lighting from Circa Lighting and Urban Electric. The exterior is professional landscaped by Chandler and Company and sets the stage for a private urban city garden retreat, complete with flagstone patio, custom-designed pergola, detailed lattice fence with integrated mirrors to reflect the plantings. A rear parking area with an electric vehicle charger. Just steps from Yorkville and Bloor Street, on the only non-through street...this turnkey residence offers a rare opportunity to live in one of Toronto's most coveted neighbourhoods. (id:60365)
21 King High Avenue
Toronto, Ontario
Stunning 2,000 sq. ft. bungalow with 1,300 sq. ft. finished basement in Toronto's coveted Clanton Park. Features include a gourmet kitchen with custom cabinetry, quartz counters, marble backsplash, and a professional 6-burner gas stove. The family room boasts 11-ft ceilings, skylight, electric fireplace, and walkout to the backyard. Primary suite offers a spa-like ensuite with heated floors. Lower level has 2 bedrooms with ensuites, kitchenette, dog wash, and second laundry. Steps to schools, TTC, 401, parks, and shops. (id:60365)
4602 - 252 Church Street
Toronto, Ontario
Brand New studio Condo at 252 Church St With Unobstructed West Views! Thoughtfully designed with floor-to-ceiling windows in every room, this bright, open-concept unit offers abundant natural light and a modern kitchen with living/dining space. Prime downtown location, steps to TMU, Eaton Centre, St. Lawrence Market, subway & transit. Surrounded by top dining, shopping & entertainment. Ideal for students & young professionals. Tenants pay heating, cooling, hydro and water. One year free high speed internet! 8,000 sq ft of indoor and outdoor amenities including: 24 hour concierge, automated parcel storage, 2,600 sq ft fitness centre with crossfit studio, cardio, weight training, spin room and yoga studio, entertainment and games room with golf simulator, lounge and dining area with barbecues, co-working spaces and meeting rooms, outdoor lounge with dog run. A party room and kitchen, rooftop outdoor terrace with lounging and dining areas, barbecues and a tanning deck are on the same floor and just steps from the unit. (id:60365)
302 - 98 Vaughan Road
Toronto, Ontario
Newer renovated One bedroom Unit Located in Highly Desirable Bathurst & St. Clair Area, Steps Away From Transit & Subway Service. Outdoor Parking Available at an additional cost at rear of building. No Laundry In The Building however Laundromat located across the street. This Building Is Privately owned thus no Condo board. (id:60365)
2501 - 7 Golden Lion Heights
Toronto, Ontario
Explore M2M Condo, the Newest Addition in North York's Vibrant Community! Modern One Br One Bath Unit 493 Sq.Ft. Plus 104 Sq.Ft. Open Balcony! North Facing High Floor Bright and Quiet! Quality Laminate Floor Through Out! 9 Ft Smooth Ceiling! Very Efficient Floor Plan No Space Wasted! Primary Br Has Large Window and Closet! Steps To Yonge St Shopping, Restaurants, TTC, Walking Distance to Subway! Rogers Internet Included In the Rent! Tenant Pays Hydro and Water In One Bill with PowerStream Energy! (id:60365)
808 - 447 Walmer Road
Toronto, Ontario
Welcome to an extraordinary corner suite in a boutique building nestled within coveted Forest Hill Village. This meticulously designed, two-bedroom, two-bathroom residence showcases a jaw-dropping renovation that redefines luxury living. With a distinct California vibe, this home exudes a bright and airy atmosphere, enhanced by wraparound windows that frame stunning views of lush treetops and the magnificent skyline.Step into the luxurious living room, where a cozy fireplace serves as a stunning focal point, seamlessly transitioning into an elegant dining area flanked by floor-to-ceiling windows. The charming Juliette balcony invites you to relish the panoramic vistas and fresh breezes, creating the perfect backdrop for relaxation and entertaining.The chef's kitchen is a culinary dream, featuring a sizeable centre island adorned with quartz and titanium, complemented by top-of-the-line Miele appliances and exquisite lighting.Sumptuous blonde wood floors, recessed lighting, and custom drapery throughout enhance the sophisticated ambiance.Retreat to the primary bedroom, complete with built-in cabinetry and an impressive closet system. The spa-like five-piece ensuite boasts double sinks, a bidet, a spacious walk-in shower with a bench and luxurious heated floors for your comfort. The second bedroom offers serene treetop views and convenient built-in closets, while a stylish powder room caters to guests.This exceptional condo also includes one secure parking space, making it the perfect urban oasis. (id:60365)
1202 - 35 Balmuto Street
Toronto, Ontario
Location! Location! Location! A Luxury Condo In South Yorkville At The Corner Of Bloor/Yonge St. Excellent Fully Furnished Two Bedrooms And Two Bathrooms With Unobstructed City View. 9' Ceiling Height, S.S Kitchen Appliances. Walk To U Of T, Steps To 2 Subway Lines, Yorkville And Financial District. 24 Hrs Executive Concierge!Location! (id:60365)
117 Harlandale Avenue
Toronto, Ontario
**Absolutely **STUNNING** Custom Built Residence blends **timeless ELEGANCE with modern LUXURY**, offering an exceptional living experience in the heart of North York, where the community meets convenience. Thoughtfully designed for both flow and functionality, this home is perfect for discerning buyers seeking luxury, comfort and style. The main floor welcomes you with a grand entry featuring a hi ceiling and beautiful wainscoting. A refined formal living and dining rooms boast an open concept and a hi ceiling. The woman's dream modern kitchen offers exquisite countertop and top-of-the-line appliance(subzero and wolf brand), convenient sweep vacuum system and breakfast bar area. Adjacent to the kitchen, the sun-filled family room is the perfect place to relax or gathering for fresh-retreat with a fireplace and south exposure, welcomes endless natural sunlight. Upstairs, the primary bedroom is a true sanctuary, featuring a large bedroom space, a spa-like 6-piece ensuite with exquisite detail and a built-in closet and walk-in closet. Two other bedrooms and well-appointed washroom complete this level including a functional 2nd floor laundry room. The walk-out lower level offers endless possibilities and even more living space, including an extra large recreation room with a hi ceiling, a extra bedroom or nanny room or home office and 3pcs washroom. Conveniently located to yonge.st shopping,subway and hwy 401 (id:60365)













