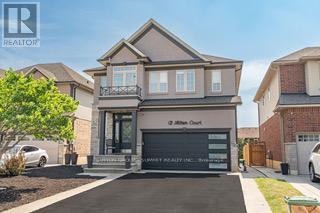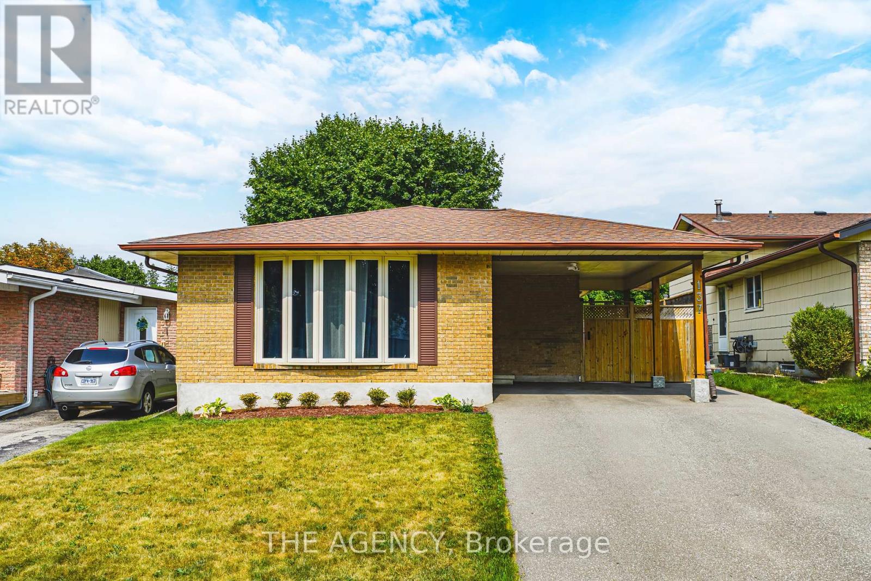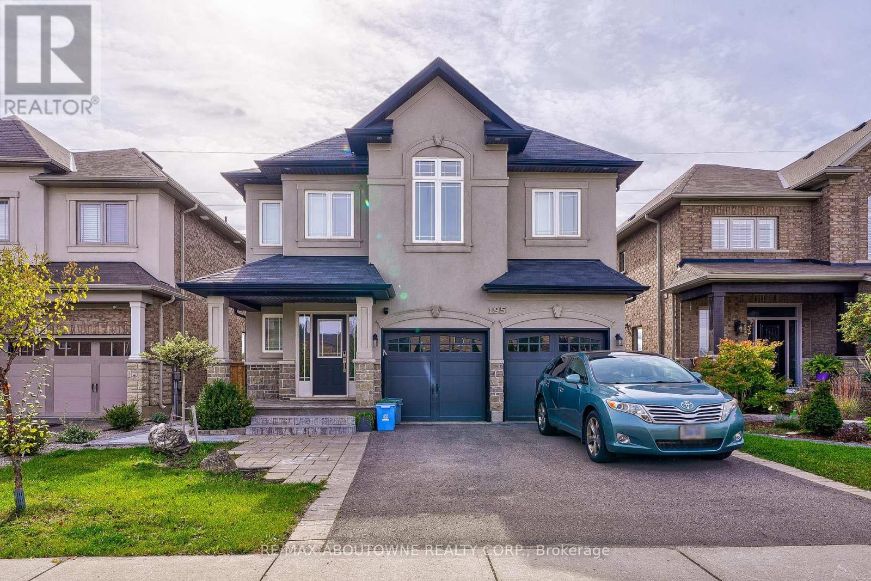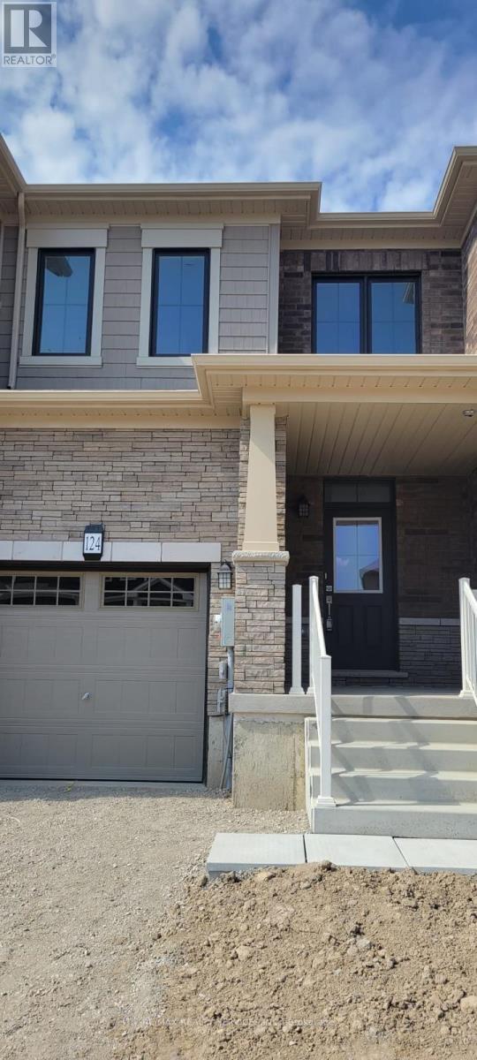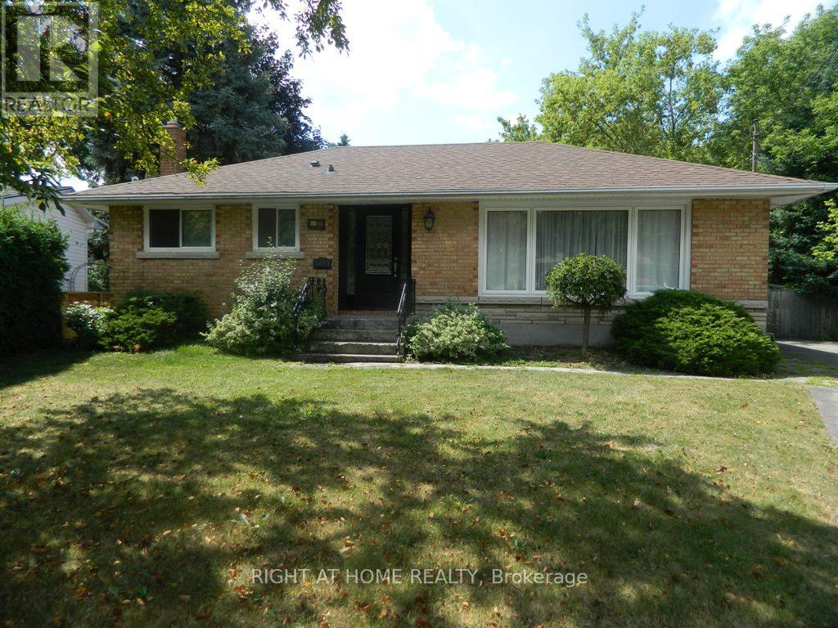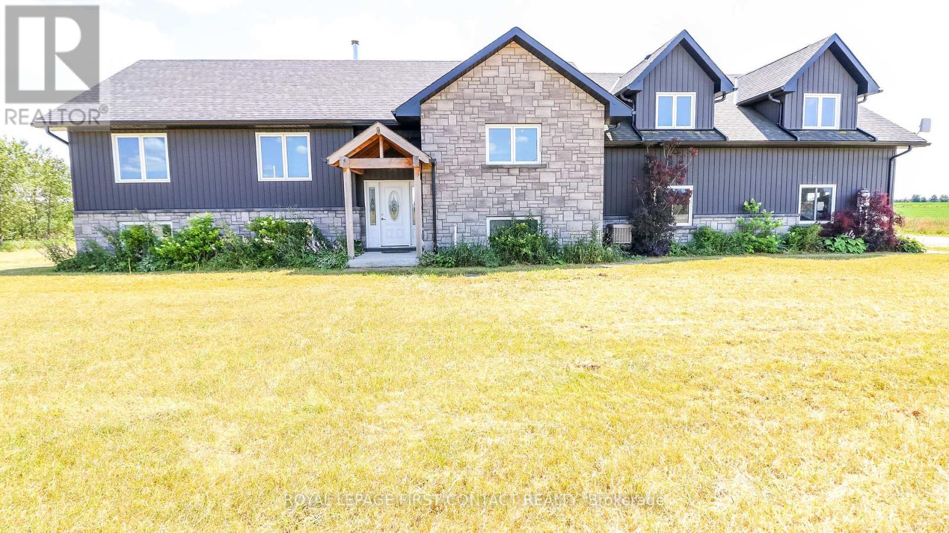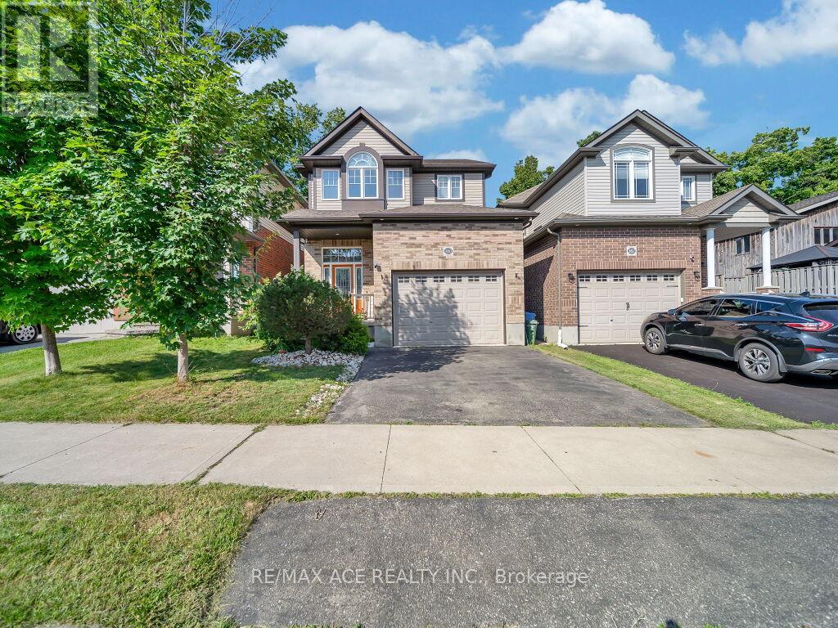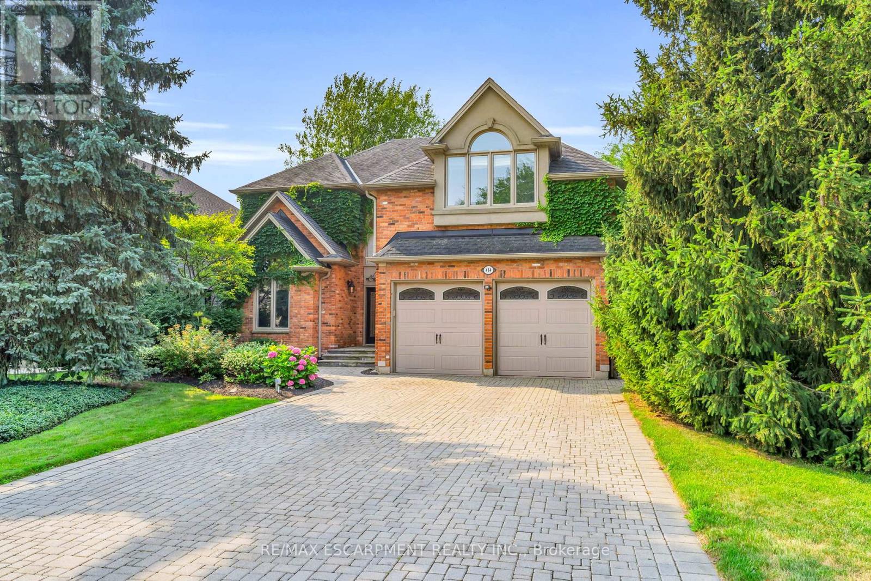12 Mitten Court
Hamilton, Ontario
Welcome Home! 2459 sq. ft. "Ruffino" plan. Quality built by Meadowcreek Properties (2012). 3+1 bedrooms plus loft situated on a quiet court lot. $10,000 in Builders upgrades incld 2 way Gas F.P, pot lights & 9 ft. ceilings on main level. Grand foyer with soaring ceilings and oversize tiled flooring dazzles guests as they arrive at this elegantly designed home featuring a modern (2012 built) open concept layout with a stunning dining room with engineered flooring and a real wow of wall that boasts a double-sided glass fireplace. On the other side is the living room with hardwood floors that is open to the gourmet chef kitchen that has a spectacular centrepiece island. All areas are finished with oversized plastered crown moulding too. Downstairs you will enjoy a large partially finished recreational room with a roughed-in Kitchen, plus there is a 4th bedroom and a potential home office area to develop. Upstairs is a loft area family room plus there are 3 large bedrooms and a to-die-for dream master 5pc ensuite is like going to a luxurious spa for the day. Back yard is ready for entertaining. Heated Garage with Newer Insulated Garage door(24). A must see! Ideal for entertaining or growing your family! (id:60365)
18 Renner Court
Hamilton, Ontario
First time on the market in three generations, this all-brick raised bungalow sits tucked away on a quiet, family-friendly court in East Hamilton and has been lovingly maintained inside and out. The upper-level features hardwood floors, bright and open living and dining rooms, an eat-in kitchen, three large bedrooms and a full bathroom. Downstairs, youll find a fourth bedroom, another full bath, a cozy family room with a gas fireplace and a separate side entry making it easy to imagine multi-family living with an in-law suite, space for kids, or even a duplex conversion (R1 zoning, buyer to do due diligence on possible uses). Step outside to your unique backyard retreat with a grapevine-covered patio thats been growing for decades perfect for quiet mornings or summer evenings. Updates over the years include the electrical panel, shingles, eavestroughs, and windows. Close to parks, trails, golf, waterfalls, highways, transit, and schools, this home offers both a welcoming place for a family to settle and a smart investment opportunity. RSA. (id:60365)
137 Pepperwood Crescent
Kitchener, Ontario
Welcome to 137 Pepperwood Crescent, a well-maintained bungalow with a separate entrance to a fully finished basement, offering outstanding flexibility for first-time buyers, investors, or families in need of an in-law suite. The main floor features three bright bedrooms, a full bathroom, and a spacious layout with fresh neutral paint, updated flooring, and pot lighting that create a warm and inviting atmosphere. The kitchen offers plenty of cabinet and counter space and opens to the dining area with a walkout to the backyard, providing an ideal setup for everyday living and entertaining. The fully finished lower level includes a generous recreation room, an additional bedroom, a second full bathroom, and a second kitchen, creating the perfect space for extended family or guests. Two separate laundry rooms, one on each level, allow for convenience and privacy. Outside, the property features a covered carport, extended driveway parking, and a private backyard, all situated in a quiet, family-friendly neighbourhood. Located close to parks, schools, shopping, public transit, and all essential amenities, this move-in-ready home offers a rare combination of comfort, functionality, and versatility. Whether you are accommodating extended family, searching for your first home, or seeking a property with flexible living arrangements, 137 Pepperwood Crescent is an excellent opportunity in a desirable Kitchener location. (id:60365)
Lower - 195 Greti Drive
Hamilton, Ontario
1 bedroom apartment for lease in the quiet and sought after neighbourhood of Glenbrook! Fully and newly renovated top to bottom, you have to see it to really get a feel for it! Close to amenities and highway access, 10 minutes drive away from downtown Hamilton or Stoney Creek, far away from all the noise of the city while being close to the city. Immediate possession available upon providing proof of income, credit report, rental application and employment letter! This is a smoke free unit, pets might be considered. Tenant to share 30-40% of the utility depending on the number of people renting. Tenant to verify room size measurements. (id:60365)
124 Granville Crescent
Haldimand, Ontario
Bright & Modern Freehold Townhouse Under 1 Year Old, Welcome to this beautifully designed freehold townhouse offering contemporary living in a prime location near Hamilton Airport. Less than one year old, this home features 3 spacious bedrooms, including a primary suite with a 3-piece ensuite and a walk-in closet. With 2.5 bathrooms, this property combines style with everyday convenience. The main floor boasts an open-concept layout with stainless steel appliances in a modern kitchen, perfect for both everyday living and entertaining. A second-floor laundry adds to the homes functionality, while the large driveway with no sidewalk provides ample parking and easy access year-round. Ideal for home buyers and first-time buyers, this move-in-ready property offers excellent value in a growing community with convenient access to transportation, amenities, and local attractions. (id:60365)
53 - 222 Fall Fair Way
Hamilton, Ontario
Welcome to this beautifully refreshed, turn-key end-unit townhome located in a quiet, highly sought-after Binbrook community. Bathed in natural light thanks to its end-unit position, this home features a bright, open-concept layout designed for modern living. Tastefully tiled flooring, with hardwood in the main living area and brand new Canadian-made carpet on the upper level create a warm and inviting atmosphere. The entire home has been freshly painted, adding to its clean, move-in-ready appeal. Enjoy the convenience of second-floor laundry, while the fully finished basement provides flexible space ideal for a home office, media room, or play area. Step outside to a freshly sodded backyard, offering a lush, low-maintenance outdoor retreat. The private single driveway easily accommodates a large truck, and the home is equipped with high-speed Bell Fibe internet perfect for remote work or streaming. Located right beside visitor parking and just a short walk to Fairgrounds Community Park, schools, shops, and restaurants, this home blends comfort, style, and convenience. Don't miss your chance to make it yours! (id:60365)
200 Waterloo Avenue
Guelph, Ontario
LEGAL DUPLEX! Welcome to 200 Waterloo Avenue, Guelph a prime opportunity for savvy investors seeking immediate cash flow and long-term appreciation in one of the citys most desirable rental corridors. This fully updated legal duplex is ideally located just minutes from the University of Guelph, offering unparalleled access to a thriving student population and consistent rental demand. The main floor unit features a bright and functional layout complete with a spacious living room, dining area, and a beautifully finished kitchen with a separate entrance. It also includes a generously sized bedroom, in-suite laundry, and exclusive access to the basement for additional storage space. This unit is currently rented, providing immediate income for the new owner. The upper unit boasts its own private entrance and offers a comfortable one-bedroom layout plus a den - perfect as a home office or study area. With a full kitchen, stylish finishes, and in-suite laundry, this unit is turnkey and currently available for lease, allowing flexibility for investors or multi-generational living. Parking is a breeze with space for three vehicles, and the property has undergone recent updates, ensuring minimal maintenance and maximum appeal for quality tenants. Located on a direct bus route and within close proximity to downtown Guelph, major highways, restaurants, shopping, and everyday conveniences, this duplex offers the accessibility todays renters demand. With Guelphs vacancy rates consistently below 2% and the universitys limited on-campus housing, this property is perfectly positioned to capitalize on the citys booming rental market. Whether you're an experienced investor or just entering the student rental space, 200 Waterloo Avenue is a smart, strategic, and income-generating asset you wont want to miss. (id:60365)
3261 Prior Crescent
Niagara Falls, Ontario
PRIME North End Location! One of the Largest Lot on the Street (1,202 sq. m.) This all brick 3+2 bedroom bungalow is located on a quiet, mature cul-de-sac in North Niagara Falls. Fully finished on both levels and decorated though-out. Some main floor features of the this home include kitchen with separate dining area, spacious living room, 3 bedrooms and a renovated bathroom. Basement with separate entrance from side door, a large family room, newer 3 piece bathroom, a fourth bedroom and laundry room. The home also has , windows (2020), roof (2019), central air (2022), a patio dining space, driveway for 4 cars. Private & Fenced Backyard that features beautiful scenery when all is in bloom. Great Catchment for Elementary & Secondary Schools, including French Immersion, French Catholic & Public. Needs fresh paint and patio deck replacement. (id:60365)
41 - 750 Lawrence Street
Cambridge, Ontario
Stylish 3-Bedroom Townhome in Prime Cambridge Location!Decorated in soothing neutrals, this home features a spacious main living area, mostly carpet-free living, 2 modern bathrooms, and a bright, open concept layout. Enjoy the walkout to your private deck, serene wooded views out front, and a playground to the rear. Barbecuing is a breeze on the balcony, just outside your kitchen. Recent improvements include: All Toilets, Powder Room and Family Bathroom Faucets, Light Fixtures in Dining Room, Bedrooms, Powder Room, Family Bathroom and Den, Heated Towel Rack in Family Bathroom, Outlets in Powder Room and Family Bathroom for Washlets, Luxury Vinyl Plank Flooring - Main & Upper Levels (2023), In ceiling speakers in Den (2025), Fridge (2024), Gas Range (2021), Washer/Dryer (2020), Reverse Osmosis System (2024), Water Softener. With interior garage access, ample visitor parking, and quick 401 access, this well-managed complex is perfect for commuters and families alike. Don't miss this opportunity! (id:60365)
126734 Southgate Rd 12 Road
Southgate, Ontario
Welcome to this lovely home on 2.47 acres minutes from Dundalk! Plenty of space in this bright open concept home! Entertainers kitchen with island and a pantry, combined with a spacious dining, all connected to the living room with fireplace! Primary bedroom with ensuite, plus two more bedrooms, another bathroom, plus main floor laundry! Access from the main floor to the 2 car garage, your outside deck, or to the 1 bedroom/1 bathroom loft with an additional kitchen! Walk out basement with lots of windows... a large rec room with wood fireplace, 2 more bedrooms and another bathroom! Plus an additional 36'x60' detached garage with 3 garage doors, water & hydro, rough in bathroom and loft space! So much potential with this home! (id:60365)
160 Kemp Crescent E
Guelph, Ontario
Welcome to your dream home! Do Not Miss Out on this 4(3+1) bedrooms and 4(3+1) Washrooms Detached well maintained house with total of 2,201 sqft (AG-1676+BG-525 sqft). This is an Energy Star home that is held to a higher standard of features. In case it isn't obvious this is a fully detached home with a 1.5 garage. Excellent opportunity for investors or new home buyers to ready to move in with legally completed basement with separate entrance and laundry for additional income for their mortgage payment. Immaculate modern living with convenience in a commuter-friendly location in the Grange Hill Area. Open-Concept with upgraded kitchen has Granite Countertop with center island and Breakfast Bar with pot lights. Large living room with newly upgraded with Engineering Hardwood and large window with California Shutter. Dining rooms with glass door way to walk out to large Deck (12.0' X 19.5'). The 2nd floor with the primary bedroom boasts a walk-in closet and ensuite washroom and laundry. Well size other two bedrooms with additional 3pcs washrooms in the 2nd floor. In addition, fully fence backyard with patio with endless possibilities and ample space, it's a blank canvas waiting for your personal touch. Come view it, and you will not be disappointed! Mins to Park, Walking Trails, Transit, Shopping center, Recreation Center and School. (id:60365)
484 Bush Drive
Hamilton, Ontario
Welcome to 484 Bush Drive. This gorgeous home features over 5,600 square feet on all 3 levels. The large 4 car interlock driveway welcomes you to this stately home with a flagstone porch, landscape lighting, irrigation system, exterior pots in soffits, double door entry and oversized double garage. The main floor features hardwood floors (refinished 2025), large foyer, formal living room, expansive dinning room, sunken family room, laundry, large office and a bright eat in kitchen with double door phantom screen entry to backyard. The second floor has an open and sun filled landing which leads to the double door entry for primary suite. This oversized suite spans the entire back of the house with a gas fireplace, built-ins, motorized blinds, a walk-in closet and completely renovated primary ensuite (2024) with air tub, porcelain floors, custom solid wood double vanity and glass enclosed shower. 3 additional large bedrooms, 1 with ensuite and another gorgeous renovated bathroom (2024) with glass enclosed shower, soaker tub and custom vanity. Fabulous lower level perfect for a nanny or in-law suite with a second full kitchen, 2 bedrooms, 3 piece bathroom, recreation room with built-ins and projector screen. Fully landscaped backyard with custom wisteria covered pergola with lighting and stone gas fireplace, fountain, privacy screen, built-in bar, gas barbecue, granite topped table and meticulously manicured gardens. Spectacular location, minutes from the 403, around the corner from the Hamilton Golf and Country Club and a 5 minute drive from the Meadowlands shopping centre. Dont miss this opportunity to own one of the biggest homes on this spectacular street. (id:60365)

