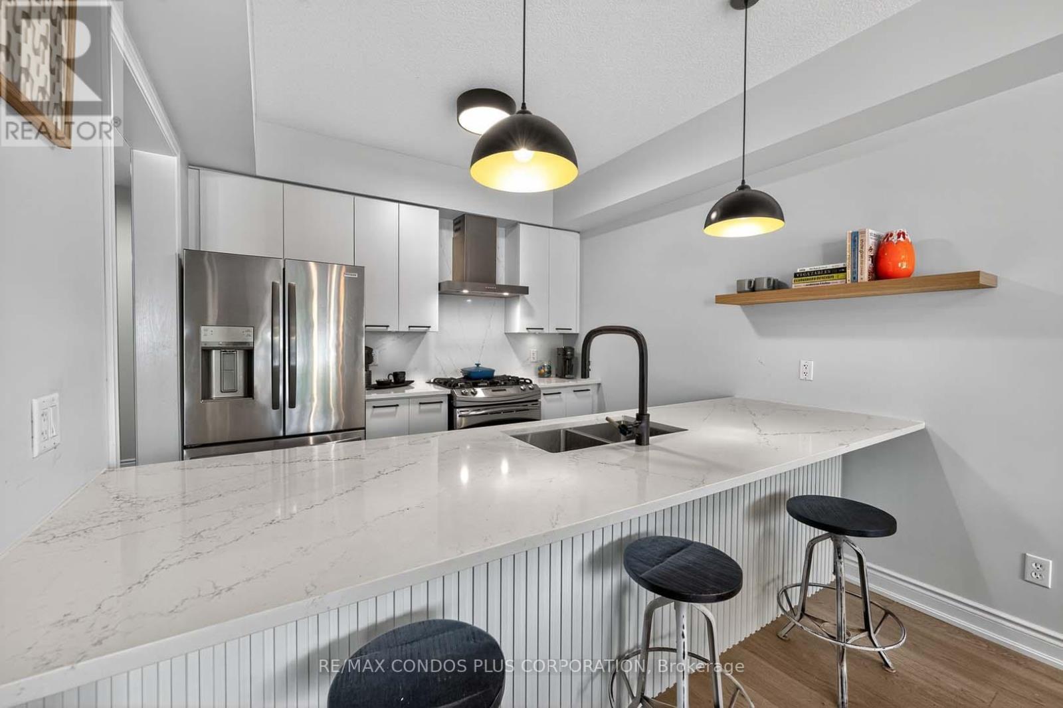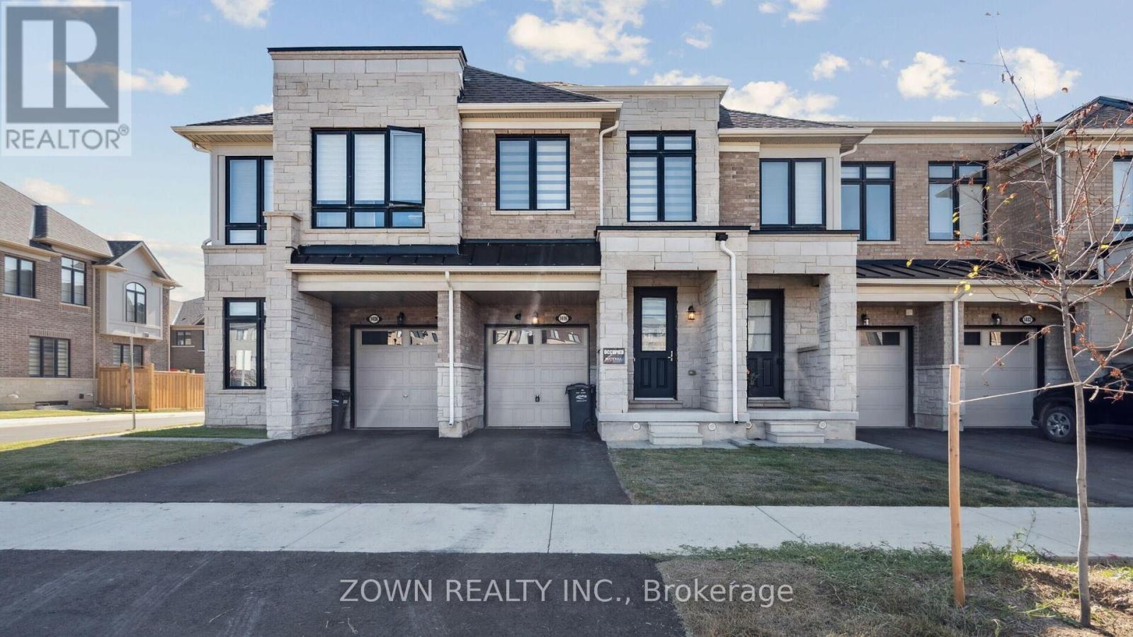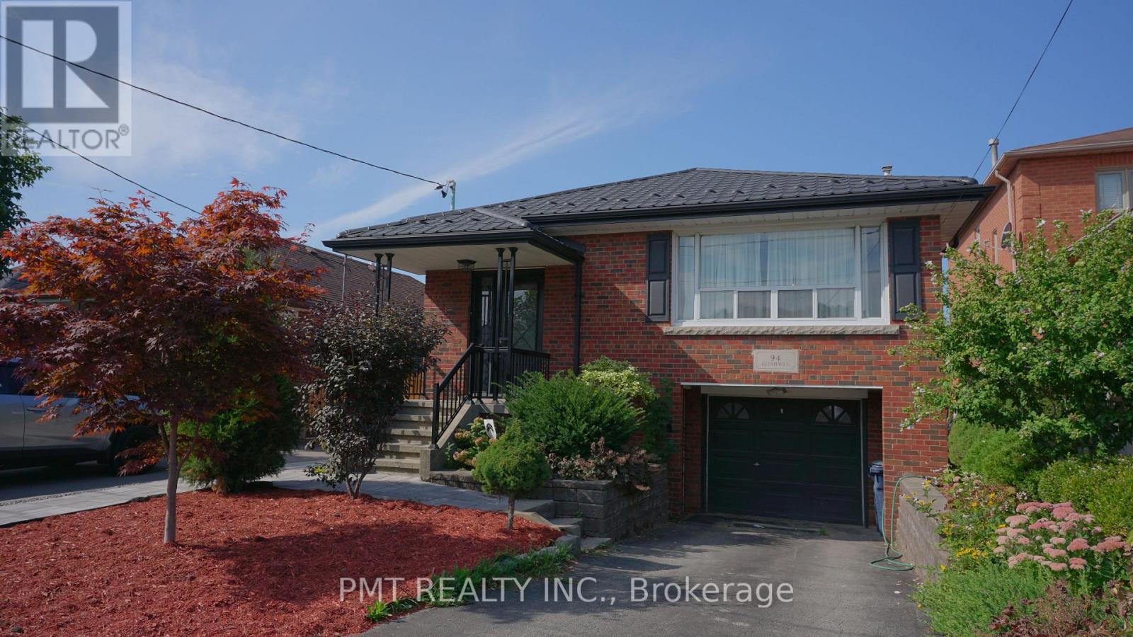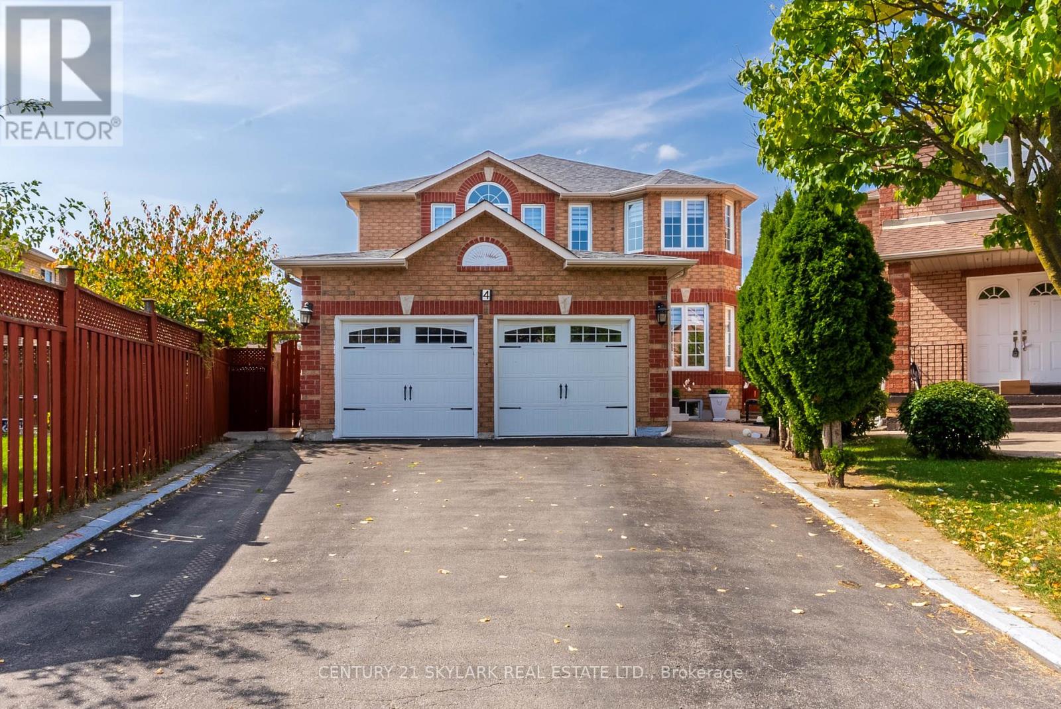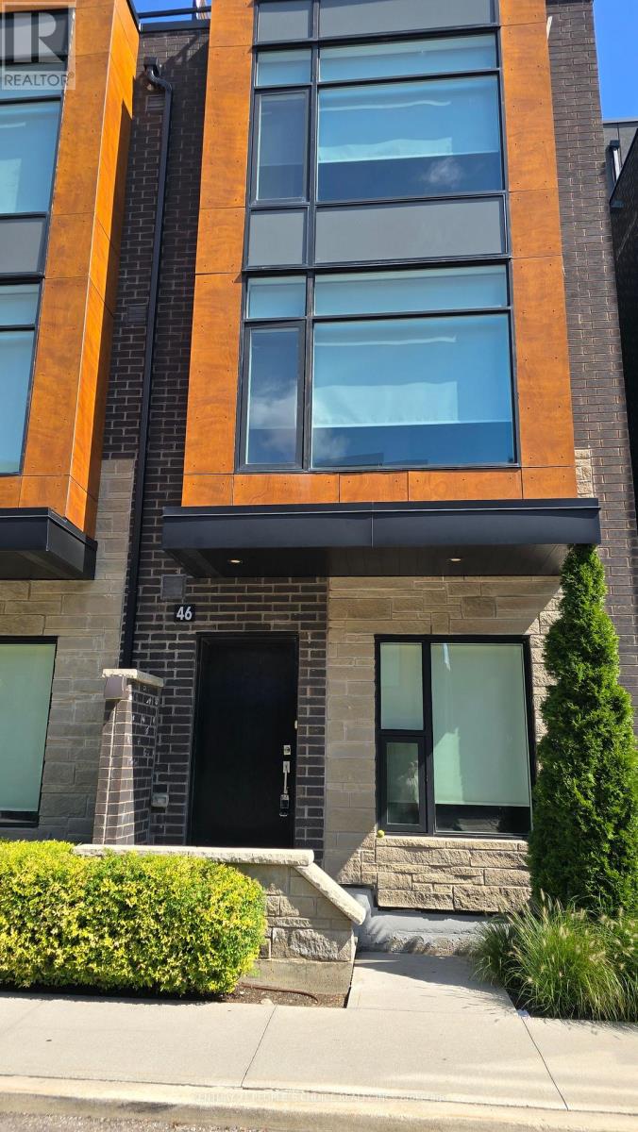4 - 1491 Plains Road W
Burlington, Ontario
Where Modern Style Meets Everyday Convenience! Welcome to 1491 Plains Road West, a fully turnkey, energy-rated townhouse in the heart of Aldershot, Burlington. Enjoy over $70,000 in stunning upgrades, including a brand-new chic White Kitchen with quartz backsplash & counters, modern black matte faucet, designer lighting, new 7.5" Wide Plank Engineered Hardwood floors, fresh baseboards, trim, and custom window coverings...this home is a seamless blend of style and comfort at an incredible price point. Want more? Step outside into your very own private, backyard oasis, backing onto serene green space with no rear neighbors, complete with a Jacuzzi Hot Tub (2022), Patio, Large Deck and Garden Shed. Your perfect retreat to unwind, take in the sunsets, and enjoy the peaceful scenery after a busy day. Featuring 3+1 Bedrooms, 3 Updated Bathrooms, and soaring 9-ft California ceilings, this home is ideal for downsizers or anyone craving low-maintenance, stylish living in a prime, commuter-friendly location. Upstairs, you will discover three spacious Bedrooms plus a versatile office/flex area, perfect for working from home or creating a cozy reading nook. The Primary Bedroom Retreat Overlooks the Green Space with an updated three-piece en-suite bath, featuring two closets, including a large Walk-In. This is your opportunity to live in an intimate 14-town complex, close to the Aldershot GO, Royal Botanical Gardens, downtown Burlington, Lake Ontario, Marinas, with easy access to Highways 403, Dundas, Waterdown, and Hamilton. Book your Private Viewing Today. See Video Tour for more! (id:60365)
584 Walkers Line
Burlington, Ontario
Welcome to One of the Best Upgraded, luxurious and Functional homes in Desirable Roseland area in Burlington. This Custom-built home features Flat Ceilings throughout 9 Ft on Main Floor, 8.4ft on 2nd, Upgraded and Extended with Panoramic Floor to Ceiling Windows on Both Floors, Extra Large Windows in Basement; 7.5 inches Baseboards, Designers Accent Wall in Living Rm, Wide Planks Engineered Hardwood, are throughout the whole house. Mesmerizing Foyer Open To above, with Metal Mono-beam Stairs with Natural White Oak Stairs and Glass Railing, custom walk-in Closets, Custom Kitchen with Natural Stone Counters,10ft X 4Ft Island, Functional Coffer Bar in Breakfast area. Inviting Living Rm. With B/I Gas Fireplace, Custom Selves, LED Designers Lights. All Bedrms with Double Closets, All with Organizers and Spa-Like Ensuite Bathrooms. 2 Laundry Rms - One on 2nd fl. & One in the Basement. Perfect for Entertainment Basement with Oversized Great/Entertainment Rm, 5th Bedroom and Gorgeous Bathroom. Oversized Garage with Epoxy floor, inside Entry and pass through Door to Backyard. Interlock 3 cars Driveway & Patio with Pergola, Natural Stone Covered Porch and backyard steps. Enjoy an area that offers towering trees, Plant filled quite streets, meticulously landscaped gardens, gracious homes, the lakefront and nearby downtown plazas combine to make Roseland an almost magical place to live. Sweetgrass Park, Roseland Park, Tuck Park are very uncrowded, serene and restful. Burlingtons Lakeshore area and Plazas, Schools, Parks and beautiful Trails. (id:60365)
707 - 9 George Street N
Brampton, Ontario
1 year Lease, AAA tenants preferred (id:60365)
1406 Almonte Drive
Burlington, Ontario
For Lease Brand New Townhome in Tyandaga Heights, Burlington! Welcome to your new home in the heart of the highly sought-after Tyandaga Heights community. This beautifully built townhome offers over 2,300 sq. ft. of modern living with 3 bedrooms, 3 bathrooms, and thoughtful upgrades throughout. Step inside to soaring 9-foot ceilings, hardwood flooring on the main level, and large windows that fill the home with natural light. The open-concept kitchen is both stylish and practical, featuring quartz countertops, an oversized island, extended cabinetry, upgraded stainless steel appliances, and custom blinds on every window. The spacious Great Room and Dining Area create an inviting space for family life or entertaining friends. Upstairs, a wood staircase with iron spindles leads to a serene primary suite with two walk-in closets and a spa-inspired ensuite, complete with a soaker tub, glass shower, and double vanity. Two additional bedrooms, a bright loft/home office, a full bath, and the convenience of upper-level laundry complete this floor. The finished basement expands your living space with a massive rec room and a 3-piece bathroomperfect for a home gym, playroom, or media area. The home also offers an attached garage with inside entry, plus room for two more cars in the driveway. Set in a family-friendly neighbourhood, youre just steps from schools, parks, trails, shopping, recreation centres, and Tyandaga Golf Course, with quick access to highways and downtown Burlington. This is a rare opportunity to lease a modern, move-in ready home in one of Burlingtons most desirable communities. (id:60365)
53 - 1667 Albion Road
Toronto, Ontario
This Isn't Just A House, Its A Home! Step Into This Fully Upgraded 5-Bedroom Multi-Level Condo Townhouse In West Humber Clairville. The Main Level Offers A Wide Open Living Room With Hardwood Floors, Large Windows, And Sliding Patio Doors Leading To A Spacious BackyardPerfect For Entertaining, Relaxing And Family Fun. On The Second Level, Enjoy A Bright Eat-In Kitchen With Quartz Countertops, White Backsplash, And A Dining Area Overlooking The Living Room, Creating The Perfect Space For Hosting. The Third Level Features Four Generous Bedrooms With Hardwood Floors Throughout, Including A Primary Suite With Private Ensuite, While The Renovated Bathrooms Add Comfort And Style. The Finished Basement Completes The Home With A Separate 5th Bedroom And Its Own 3-Piece Ensuite BathIdeal For In-Laws, Guests, Or Older Children. Condo Fees Include Water, Landscaping, Snow Removal, And Building Insurance, Providing True Maintenance-Free Living That Saves Time And Money. Transit And Amenities Are Unbeatable With TTC Access At Your Doorstep, The Finch West LRT Launching This August, And Close Proximity To Humber College, Guelph-Humber University, Etobicoke General Hospital, Albion Mall, Grocery Stores, Library, Schools, Parks, And Community Centres. Quick Highway Access (27, 401, 407, 427) Plus The Future Woodbine GO Station Make This Property A Smart Long-Term Investment. Don't Miss This Rare Opportunity To Own A Spacious 5-Bedroom Home In A Family-Friendly, Well-Connected Community! (id:60365)
Main - 94 Glenhaven Street
Toronto, Ontario
Charming 3-Bedroom Main Floor Suite in Prime York Neighbourhood! Welcome to 94 Glenhaven Street, a beautifully updated main-floor residence offering 3 spacious bedrooms, 1.5 bathrooms, and a private garage with parking in one of Toronto's most family-friendly and convenient pockets. This recently upgraded home has been thoughtfully refreshed by the owners to maximize comfort, functionality, and everyday enjoyment. Inside, you'll find a bright and open layout with large windows that fill the space with natural light. The generous living and dining area is perfect for relaxing or entertaining, while the kitchen features stainless steel appliances, quality finishes, ample storage, and a layout designed for easy daily use. Each of the three bedrooms offers generous closet space, and the stylishly renovated bathrooms include both a full 4-piece and a convenient powder room. Whether you're a family, couple, or working professionals, the space easily adapts to suit your lifestyle. Enjoy exclusive use of the garage for additional storage or covered parking. Located on a quiet residential street, you're still just minutes from transit, parks, schools, and shopping, with easy access to major highways and downtown Toronto. Available for immediate lease, this turnkey main-level home offers the ideal blend of modern updates, suburban charm, and urban accessibility. (id:60365)
4 Moonstone Court
Brampton, Ontario
**Stunning 4-Bedroom Renovated Home in a Highly Desirable Location with a 2-Bedroom Basement Apartment**Situated Close to Nanaksar Gurudwara**2624 SQFT as Per MPAC**Large Pie-Shaped Lot**6-Car Driveway with No Sidewalk**Over $200,000 Spent on Renovations**Walkout from Breakfast Area to a Private Solarium**Formal Living and Dining Room**Spacious Bedrooms**Modern Kitchen with Stainless Steel Appliances**Roof Replaced in 2019**Air Conditioning Replaced in 2019**Conveniently Located Near Hwy 407, Public Transit, Shopping, Grocery Stores and all Other Amenities** (id:60365)
32 Shenstone Avenue
Brampton, Ontario
Stunning 3-bedroom, 3-bathroom corner detached home in the Heart Lake area of Brampton. Immaculate and upgraded throughout with carpet-free floors, quartz kitchen, and modern bathrooms. Features an additional main-level room for office or recreation, a garage converted into a family room, and a huge covered patio perfect for relaxing or entertaining. Wall-to-wall cabinets in the master bedroom and ample storage, including a backyard shed. Three parking spots available. Conveniently close to transit, Walmart, Fortinos, Highway 410, Go Transit, and top schools like Heart Lake Secondary and Notre Dame. (id:60365)
2508 - 1928 Lake Shore Boulevard W
Toronto, Ontario
Soar above the city with panoramic views of Lake Ontario and Toronto's iconic skyline, including the CN Tower. This luxury 1-bedroom + den, 2-bath condo offers a high-floor vantage point in a brand-new building, complete with a private balcony for unforgettable sunsets. The versatile den easily converts into a second bedroom or home office, giving you flexibility for today's lifestyle.Enjoy modern living with premium finishes and the convenience of one parking space plus a secure locker. Perfectly located near hospitals, shopping, and public transit, with quick access to the Gardiner, 427, and QEW - downtown Toronto is always within easy reach.Experience the best of urban living with comfort, style, and breathtaking views - your new home is waiting. (id:60365)
Basemnt - 1172 Field Drive
Milton, Ontario
Spacious 2-Bedrooms LEGAL Basement with Separate Entrance-->>Discover comfort, convenience, and privacy in this bright and well-maintained 2-bedroom basement unit, ready for immediate move-in-->>Private Entrance & Separate Laundry Enjoy your own secure entrance and access to your own laundry room exclusively for your use.2 Generous Bedrooms Both bedrooms are well-sized and perfect for roommates, guests, or a combination of office/bedroom. Abundant Storage Plenty of built-in storage space so you wont be cluttered. Park View / Facing Green Space Directly in front of a park, enjoy peaceful views and easy access to outdoor space for walks, relaxing, or letting kids play .Fresh & Clean Space Well-cared-for unit, clean and move-in ready. (id:60365)
412 - 760 The Queensway
Toronto, Ontario
A bright, south-west facing 782 sq ft corner unit in the boutique-style Qube Condos. With 2 bedrooms, 2 full bathrooms, and floor-to-ceiling windows, this thoughtfully designed space offers natural light all day. The private balcony spans 46 square feet and offers a front-row seat for people-watching and staying connected to the pulse of the community. Modern finishes include stainless steel appliances, granite counters, in-suite laundry, and laminate flooring throughout. The unit comes with one parking spot and a locker for added convenience. The locker space is tucked behind a locked door, offering greater security and peace of mind for your belongings. Building amenities include an exercise room and a meeting/party room. Bike storage racks are in the parking garage on a first-come, first-served basis. Located in the heart of Etobicoke's Stonegate-Queensway neighbourhood, you're steps from local favourites like SanRemo Bakery, Costco, and a variety of restaurants, cafes, and shops. Transit access is excellent, and major highways are just minutes away. The area is perfect for young families, with several schools in the catchment and nearby parks offering green space and playgrounds. Current tenant has signed an N11 and will vacate by September 30, 2025. (id:60365)
46 - 200 Malta Avenue
Brampton, Ontario
Beautiful luxury 3+1 bedroom townhouse in high demand location of Brampton comes with underground parking and rooftop terrace. Perfect for professional singles, couples or family or Students. Close to all amenities such as Bus terminal -Transit, Shoppers World mall, Sheridan College and more! Immediate possession. (id:60365)

