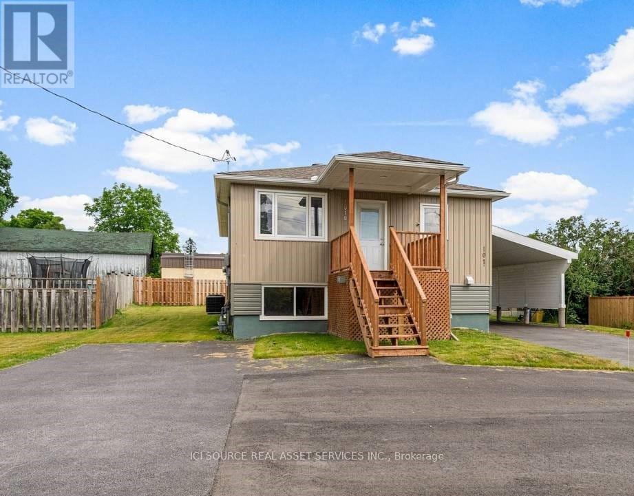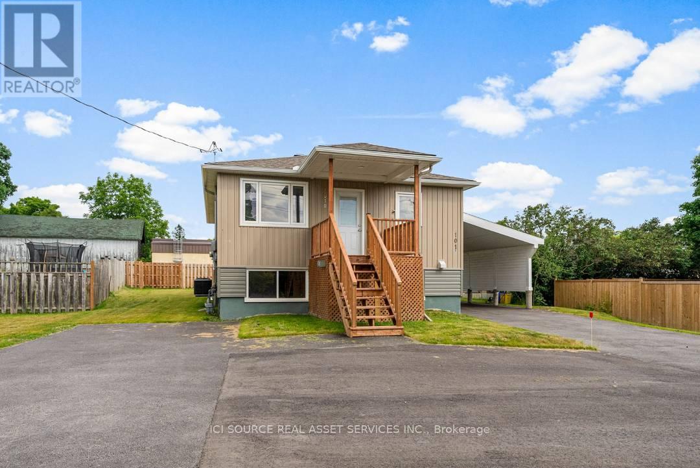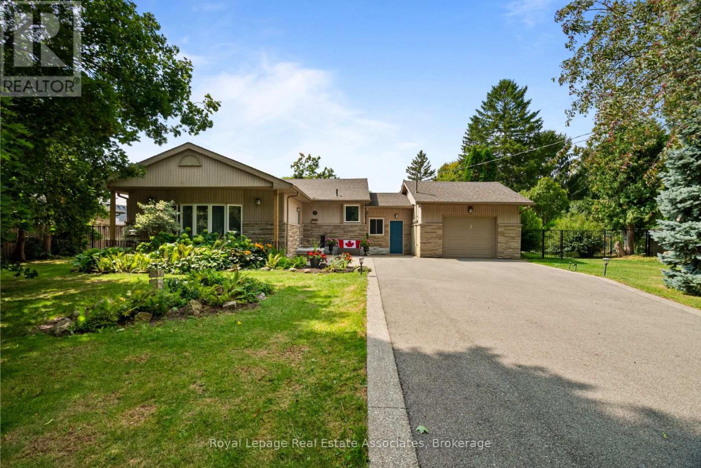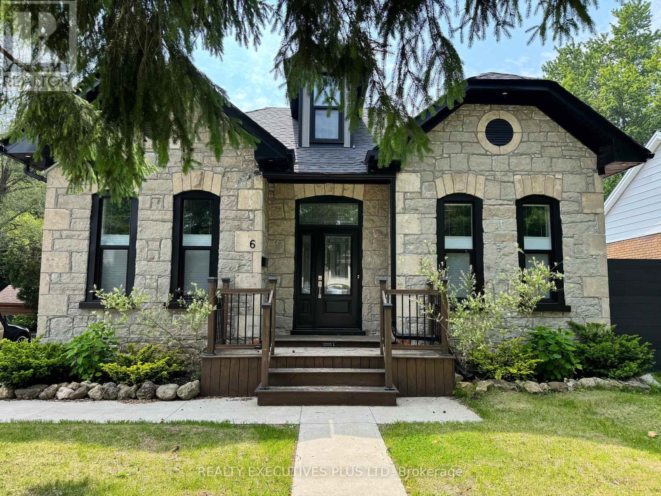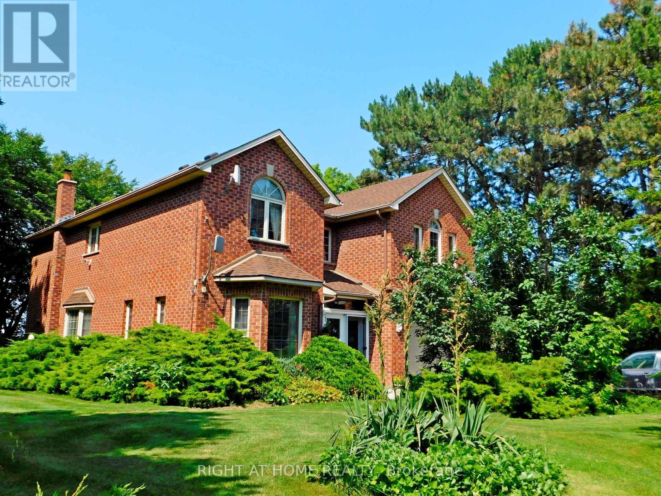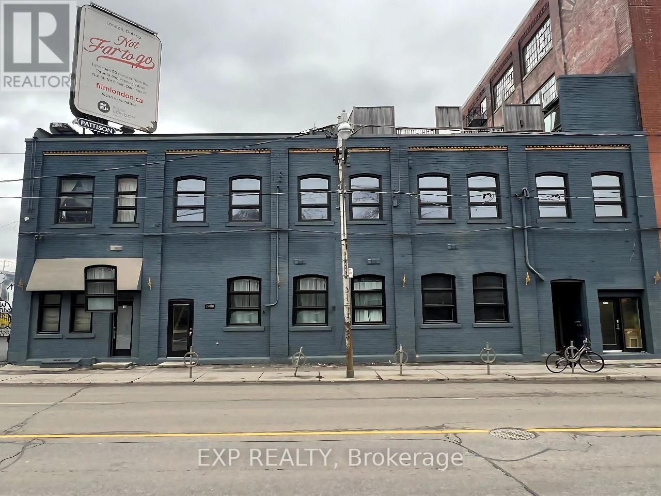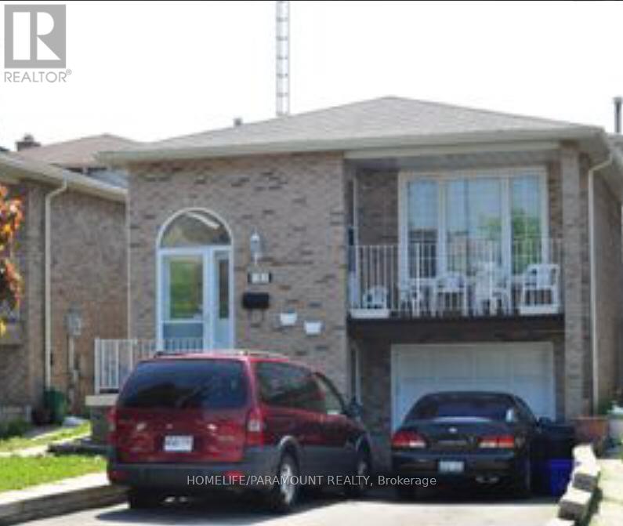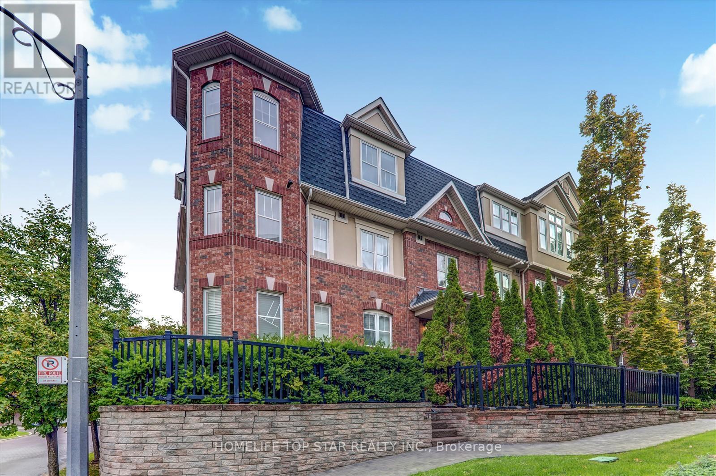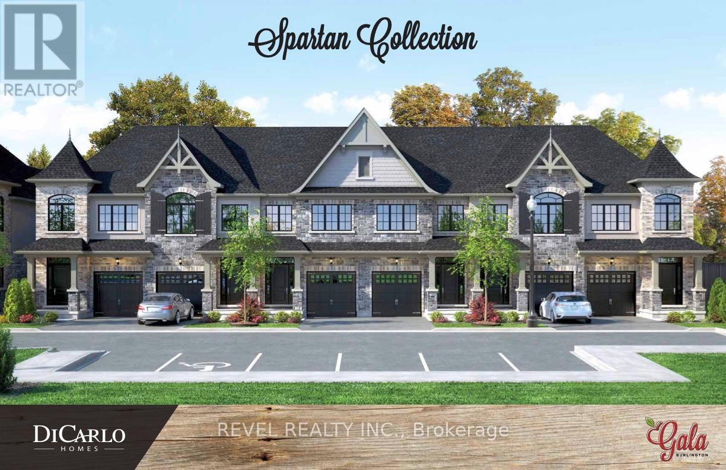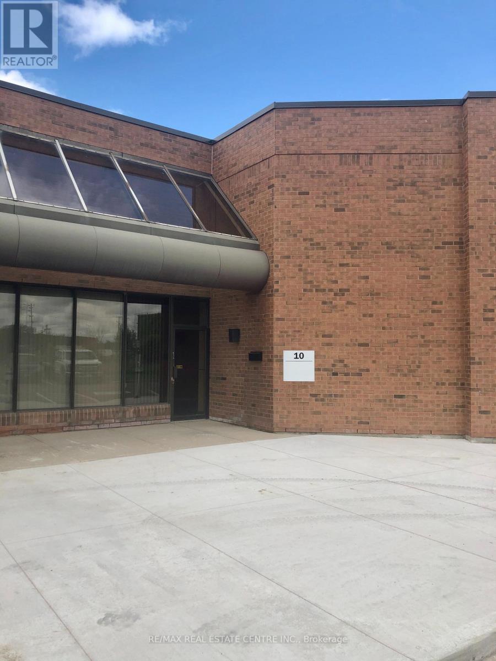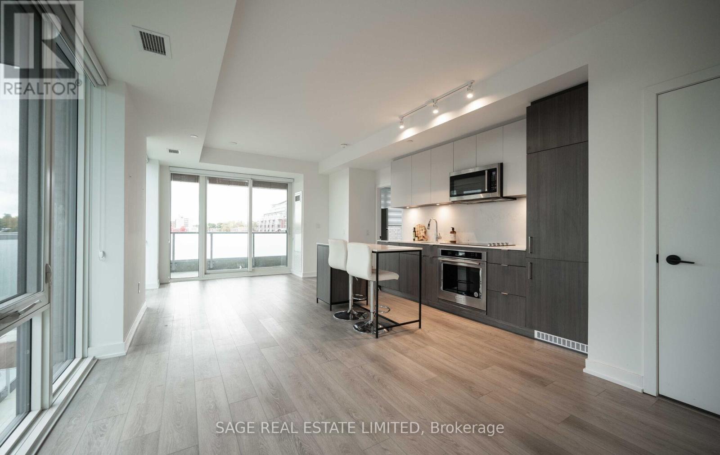B - 101 Main Street E
Mississippi Mills, Ontario
AVAILABLE NOW! MONTH OF NOVEMBER FREE! LOWER UNIT!! Welcome home to the basement unit at 101 Main Street, a charming property located in the heart of Mississippi Mills. This bright and well-maintained unit offers comfort, convenience, and inviting spaces perfect for small families or professionals. Features: 2 bedrooms 1 bathroom 2 parking spaces In-unit laundry EV charger Utilities extra Renovated in 2023, this fully updated basement unit with a separate entrance is thoughtfully designed with modern living in mind. The bright, open layout features stylish finishes, a spacious living area, and an upgraded kitchen with generous cabinetry and counter space ideal for cooking, entertaining, or relaxing at home. Luxury vinyl plank flooring runs throughout, adding both comfort and sophistication. The property also includes a rough-in for an EV charger, providing added convenience and future-ready value. Location: Nestled in the welcoming community of Mississippi Mills Close to schools, shops, and local amenities Walking distance to scenic trails, riverside paths, and green spaces Short drive to Almonte's downtown with cafes, restaurants, and boutiques Criteria: Pets Considered Non-smoking unit/premises One-year lease minimum First and last month's rent required*For Additional Property Details Click The Brochure Icon Below* (id:60365)
A - 101 Main Street E
Mississippi Mills, Ontario
AVAILABLE NOW. MONTH OF NOVEMBER FREE! UPPER. UNIT!! Welcome home to 101 Main Street, a charming property located in the heart of Mississippi Mills. This bright and well-maintained home offers comfort, convenience, and inviting spaces perfect for small families or professionals. Features: 2 bedrooms 1 bathroom 2 parking spaces In-unit laundry EV charger. Utilities extra. Renovated in 2023, this fully updated unit with separate entrances is thoughtfully designed with modern living in mind. The bright, open-concept layout features stylish finishes, an expansive living area, and an upgraded kitchen with generous cabinetry and counter space ideal for cooking, entertaining, or family gatherings. Luxury vinyl plank flooring runs throughout, adding both comfort and sophistication. In addition, the property includes a rough-in for an EV charger, offering future-ready convenience. Location: Nestled in the welcoming community of Mississippi Mills Close to schools, shops, and local amenities Walking distance to scenic trails, riverside paths, and green spaces Short drive to Almonte's downtown with cafes, restaurants, and boutiques Criteria: Pets Considered Non-smoking unit/premises One-year lease minimum First and last month's rent required *For Additional Property Details Click The Brochure Icon Below* (id:60365)
570 Southgate Drive
Guelph, Ontario
Industrial building for lease in Guelph's prestigious Hanlon Creek Business Park. Conveniently located only 6 minutes from Highway 401. Building has 18,388 SF of office space and 75,000 SF of production / warehouse space. 18' clear height with 20' clear span. 8 truck level doors including one fully covered, and two drive-in doors. 800A / 600V power with approximately one acre of excess land suitable for outdoor storage or future expansion. Professionally owned and managed. (id:60365)
14 Hopkins Court
Hamilton, Ontario
Country Living in the Lots-to-Do Town of Dundas! This Lovely Ranch Style Bungalow sits on a Premium 103 X 150 Ft Treed Lot complete with Inground Pool steps from the Botanical Gardens 'Hopkins Loop'in a Peaceful Private Court Location. Featuring 3+1 Bedrooms, 2 Bathrooms, 2,300 SF Total Living Space.Plus a Separate Entrance to a bright fully Finished Basement with new Engineered Hardwood Flooring, Large Bright Bedroom, 3pc Ensuite Bath, Laundry Rm, Furnace Rm w'Ample Storage/Work Bench and Roughed-In Gas Fireplace against a Brick Feature Wall in Huge Open Recreation/Family Room.The Large Finished Breezeway doors connect the Home, Front/Back Yards and 1.5 Car Garage with lots of Storage. The wide, deep Backyard is fully Fenced with Iron front Fencing and Gates, Shed and a large Patio with Covered Gazebo plus future development potential. Your Beautiful Home has Hardwood Floors and been Painted Throughout, featuring a Cathedral Sunken Living room with a Huge front-facing Bay Window. Formal LargeDining Room with Side Glass door to Gas BBQ deck. Updated Country Style Wood Kitchen has Built-In Stainless Appliances, Gas Stove, Under Cabinet Lighting, Reverse Osmosis Tap, Corner Windows, Pantry. Spacious Primary BR with Double Glass French Door Walk-in Closet. Two Additional BRs plus Updated Bathroom.You have just a few minutes to Hwy 403, Aldershot GO, Downtown Dundas, McMaster University & Hospitals.You will enjoy hiking in RBG, Bruce Trails, Escarpment. Dog Park close by. (id:60365)
6 Elgin Street N
Cambridge, Ontario
This exceptional property, built around 1889, masterfully blends the grandeur of its High Victorian Gothic design with modern updates and luxurious amenities. Fully renovated in 2020, the home boasts new electrical systems, flooring, upgraded windows and doors, a new roof, plumbing, and state-of-the-art kitchen and bathroom appliances. The original stone exterior has been carefully preserved, allowing the home to retain its timeless charm while offering a sleek, contemporary interior. One of the standout features of this unique home is the stone craftsmanship, which continues inside and enhances the character of the living spaces. The interior is further highlighted by a custom-designed bungaloft layout, ensuring both style and comfort throughout. The backyard is an entertainer's dream, with over $200,000 invested in 2023 transforming the space. It includes a deep, in-ground saltwater pool, professional landscaping, and upgraded composite fencing with a built-in gas BBQ line perfect for hosting gatherings in a private, tranquil setting.The homes thoughtful renovations extend to the roof, which has been spray-foamed for added insulation, ensuring year-round comfort. High 10-foot ceilings create an expansive atmosphere, inviting both relaxation and entertainment in this stunning property. The balance of historical beauty and modern functionality makes this home a truly one-of-a-kind gem. Additional updates include a 200-amp electrical service with a separate 100-amp electrical box in the garage, providing ample power for modern needs. The basement is a low-ceiling unfinished room, housing the furnace, water heater, and electrical panel, offering extra storage space for convenience. This home provides a perfect blend of old-world charm, modern efficiency, and luxurious living in an exceptional setting. **EXTRAS** Water Softener, Hot water tank, furnace (id:60365)
4916 Thirty Road N
Lincoln, Ontario
Possibly the most desirable Lake Ontario waterfront property from the GTA to the Niagara Region! This secluded 14.59-acre paradise is perfect for investors or those seeking a private lakefront retreat. Located on two quiet, scenic dead-end lakefront roads, the property offers over 200 ft of frontage on both Mountainview Rd and Thirty Rd N. Just minutes to the QEW, nearby towns, the future GO Station for high-speed rail connecting the GTA and Niagara Falls and approximately 3050 minutes to Hamilton, the GTA, Niagara Falls, and the U.S. border. Surrounded by rapidly growing developments along the QEW, the lands value is expected to increase significantly in the coming years. A private winding driveway leads to a well-built custom 2-storey villa (1989, original owner), set among mature pines and hardwoods. The home features 2,922 sq ft above grade plus a 1,393 sq ft walk-out lower-level in-law suite with lake views. A rustic boardwalk leads to your own untouched 1,100+ ft beach. Inside, you'll find spacious principal rooms with hardwood flooring, solid oak cabinetry, trim, and staircase. The upper level includes 4 bedrooms ,primary with 5-pc ensuite, and a guest suite with a 3-pc ensuite. Additional features: Two 6,000-gallon cisterns Inspected septic system 200-amp service Quality windows, brick exterior Roof (2020), Furnace (2021), A/C (2019), Central vac. Bonus: Vendor indicates a potential severance of a 1.5-acre homesite from an unopened road allowance , with approx. 13 acres remaining for a second residence. Most of the land is planted with fruit trees, maintained by a neighboring farmer. No reported income (likely HST exempt). Vendor Take Back mortgage (VTB) available. Endless possibilities: Ideal for a luxury estate, B&B, wedding venue, winery with lakefront dining, or seniors retreat, Lakeside Greenhouse and Recreation Complex . Quiet, scenic, and truly one of a kind. A rare opportunity must be seen! (id:60365)
2480 Dundas Street W
Toronto, Ontario
Live Where the City Meets the Park - Urban Loft Investment Opportunity in High Park North. Step into timeless charm and urban convenience at 2480 Dundas Street West, a beautifully situated 14 hard loft-style studios in one of Toronto's most coveted west-end neighborhoods. Each unit features exposed brick, 12-foot ceilings, triple-glazed windows, wood flooring, and most include in-suite laundry, separate hydro meters, and hot water tanks. Located just steps from the lush trails of High Park and moments from the vibrant energy of Bloor West Village, this property offers the perfect blend of nature, transit, and community. Steps to GO Transit, UP Express, Dundas West Subway, and High Park, this property offers unbeatable walkability and connectivity. With excellent upside potential for condo conversion or future development, this is a rare opportunity for investors and developers alike. Lifestyle Perks: - Morning jogs in High Park, weekend brunch at local cafés, and a 10-minute subway ride to downtown. - Walk Score of 92 and Transit Score of 95-ditch the car and embrace the city. - A tight-knit, welcoming community with year-round events and green spaces. Why This Home? Whether you're a young family seeking great schools and parks, a professional craving a peaceful retreat with city access, or a downsizer looking for charm and walkability, this home delivers. Request the full listing package for more details. (id:60365)
Front Unit - 151 Morton Way
Brampton, Ontario
Detached Backsplit 5 Level front unit. 3 Bedrooms And 2 Washrooms. Spacious And In Good Condition. Close To School, Transit, Park. (id:60365)
6 - 710 Neighbourhood Circle
Mississauga, Ontario
The only corner unit of Prestigious High Park neighborhood boasting "Spectacular & Gorgeous 3 Bedrooms & 2 full bathrooms. Highly desired Roof-top walkout sunny deck-terrace with unique Clear Charming View Of The Downtown Mississauga Skyline. Great for Leisure Coffee or a luxury gathering with a lake-side view on the other side! Extremely Bright & Spacious Modern Open Concept Beautiful Kitchen with Island, exquisite Granite Countertops, Brand New SS Appliance package. Master Bedroom with Ensuite Pebble-Floor Bath and Large Closet. 16 foot ceilings in the hallway. All 21 individually controlled Stainless Steel air flow Duct Grille Registers with Nest thermostat. All modern LED dimmable lights. All Windows with Zebra Blinds, Hi-end Stainless Steel Drapery rods with cozy curtains. Comes with 2 own parking spots and added Parking For Visitors. A Rare opportunity! Great location! School, Park, 2 plazas with Home Depot, Shoppers, Superstore, Major Banks, Canadian Tire, McDonald's, Farmer's Market, Subway and more, all within walking distance. Minutes To QEW/403/Go Station/Square One. Don't Miss it!" Visit, explore and own. This unit will fly off soon! (id:60365)
2 - 600 Maplehill Drive
Burlington, Ontario
** Construction is underway ** Welcome to the Gala Community with a French Country feel, rustic warmth & modest farmhouse design. Soon to be built 2-storey townhouse by DiCarlo Homes located in South Burlington on a quiet and child friendly private enclave. The Spartan model offers 1537 sq ft, 3 bedrooms, 2+1 bathrooms, high level of craftsmanship including exterior brick, stone, stucco & professionally landscaped with great curb appeal. Main floor features 9 ft high California ceilings, Oak Staircase & Satin Nickel door hardware. Open concept kitchen, family room & breakfast area is excellent for entertaining. Choose your custom quality kitchen cabinetry from a variety of options! Kitchen includes premium ceramic tile, double sink with pull out faucet & option to upgrade to pantry & breakfast bar. 2nd floor offers convenient & spacious laundry room. Large primary bedroom has private ensuite with glass shower door, stand alone tub, option to upgrade to double sinks & massive walk-in closet. Additional bedrooms offer fair size layouts and large windows for natural sunlight. All bedrooms include Berber carpet. *Bonus $25,000 in Decor Dollars to be used for upgrades.* This location is walking distance to parks, trails, schools Burlington Mall & lots more! Just a few minutes highways, downtown and the lake. DiCarlo Homes has built homes for 35 years and standing behind the workmanship along with TARION New Home Warranty program. (id:60365)
10 - 5775 Atlantic Drive
Mississauga, Ontario
Commercial Office Space For Rent. Ideal For Office Use. Main Floor Unit, Parking Spots Just Outside The Unit. High Demand Dixie And Hwy 401 Area. Rent $2,500.00 A Month Includes Tmi and Water. Current Layout Has 4 Offices (1 Large Enough For A Boardroom) 2 Piece Washroom. Perfect For Professionals, Lawyers, Accountants, Financial, Realtors And Mortgage Agents. Ready For Immediate Possession. Please NOTE: there is no warehouse space or garage drive in doors or dock level doors, just offices. (id:60365)
330 - 215 Lakeshore Road W
Mississauga, Ontario
A Lifestyle Move That Checks Every Box. Welcome to this 2-bedroom, 2-bath corner suite in the Brightwater community at the Port Credit waterfront, where design and location come together effortlessly. Offering 1,190 sqft of combined living space, with 848 interior sqft and three private balconies totaling 342 sqft, this home delivers a rare blend of functionality and connection to the outdoors. South-facing windows draw an abundance of natural light and highlight lake views, while upgraded flooring, modern counters, and custom window coverings elevate the space. The split-bedroom layout offers privacy, featuring a primary suite with a 3-piece ensuite. Smart and secure, this home includes in-unit laundry, keyless entry, smart-home compatibility and access to EV charging, with internet INCLUDED for added convenience. State-of-the-art amenities include a stunning co-working lounge, modern party rooms and well-equipped fitness centre. A resident shuttle to the GO Station makes commuting stress-free. With Farm Boy, COBS Bread, LCBO, Dollarama and MUCH more just steps from your door as well as direct access to trails and parks, the Brightwater community has everything covered. Brightwater I is boutique 5-storey condominium that avoids the high-rise hassle of taller buildings, but still embodies modern Port Credit living with lasting comfort and every convenience in one of Mississauga's most desirable communities. Pack your bags and move right in! (id:60365)

