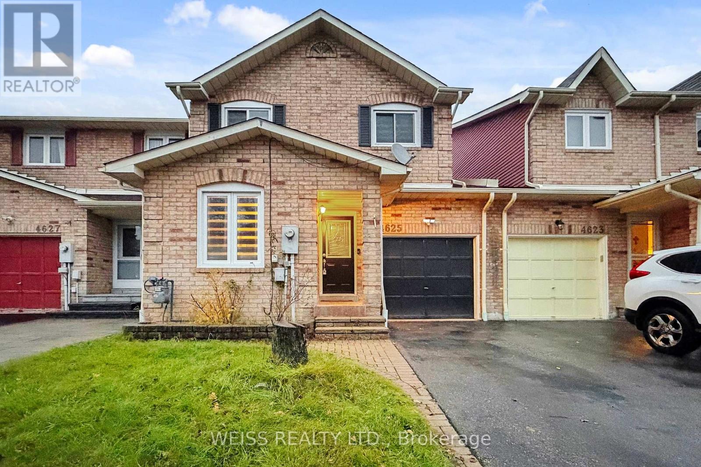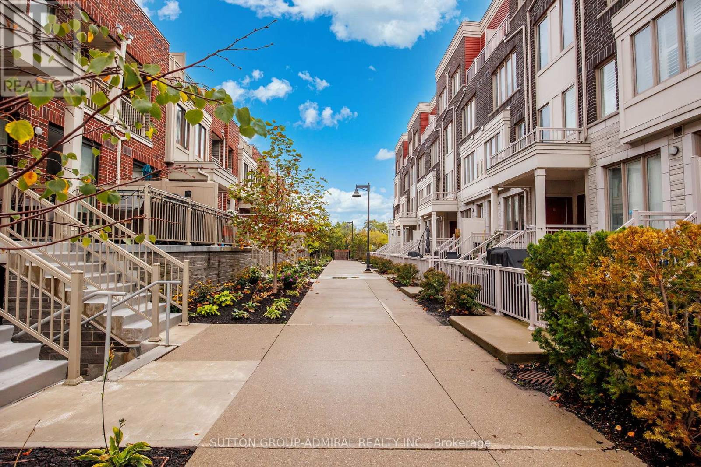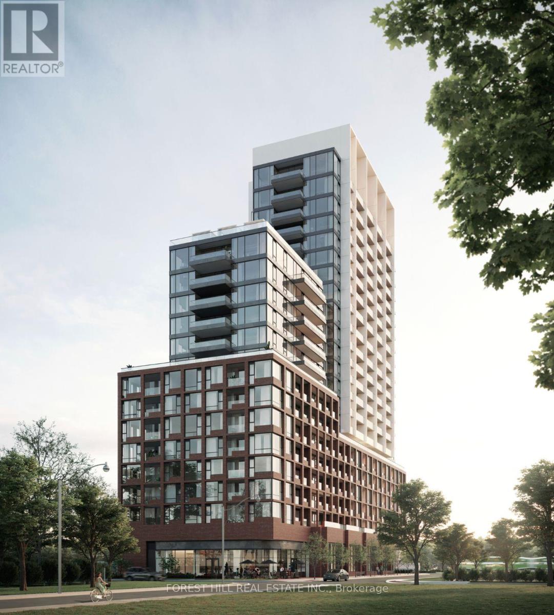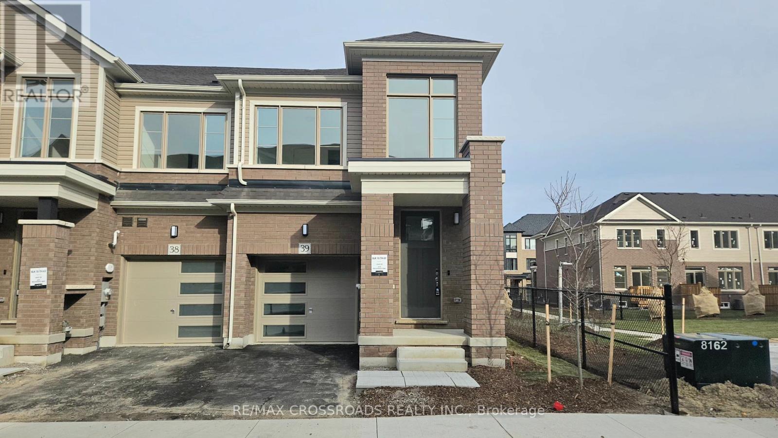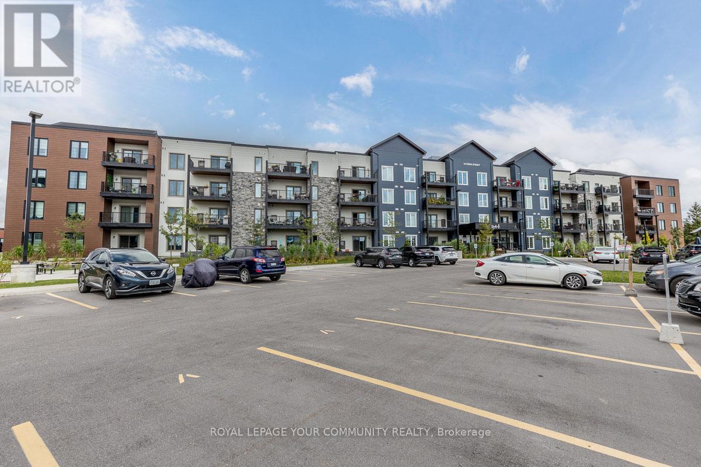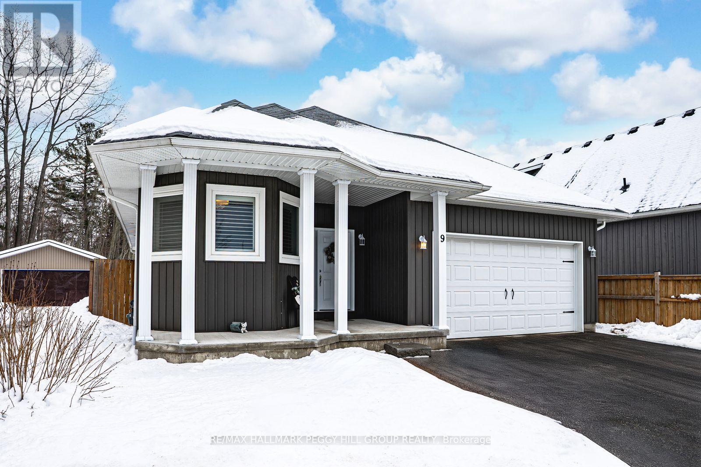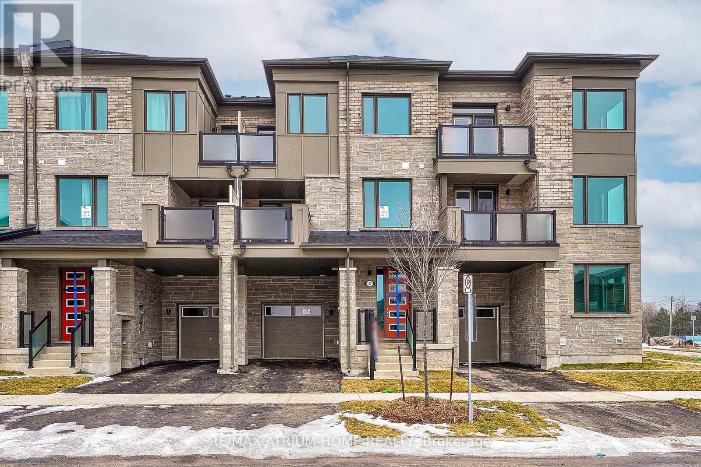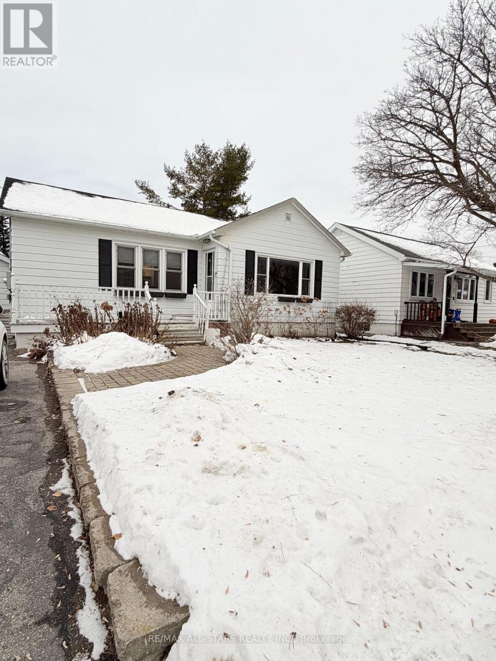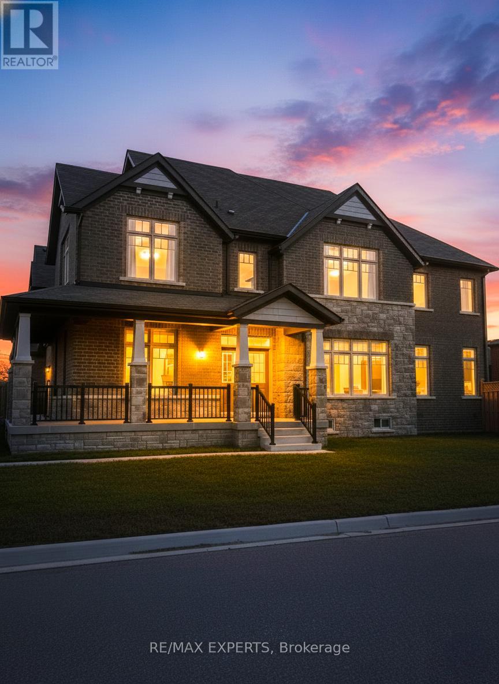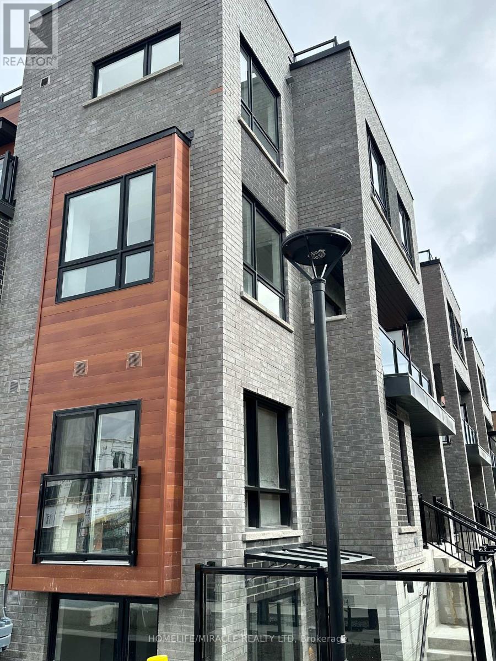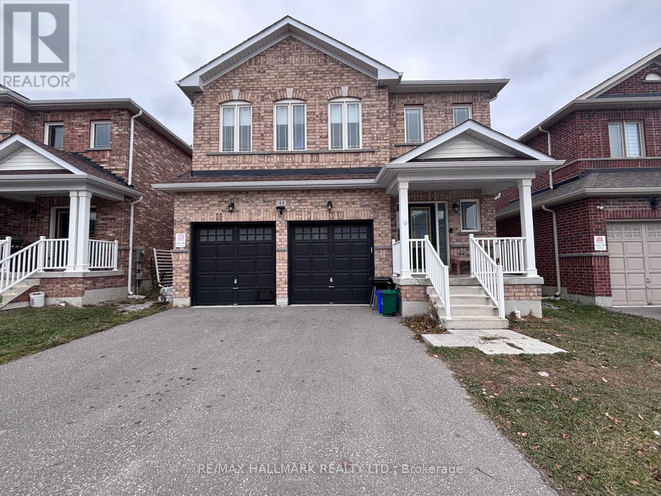4625 Westbourne Terrace
Mississauga, Ontario
Please attach Sch B to all offers.Prime Eglinton and Hurontario Location. Freehold Townhome just Minutes to HWY 403/410/401, walk to Heartland Town Centre and Square One Shopping Centre, Bus Stop and all amenities. 1,700 sq ft Home with Oversized Master Bedroom, Eat-In Kitchen, Hardwood Floors Throughout, Open Concept Living Room / Dining Room with W/O to Backyard, Furnace and AC from 2023. Fridge, Stove, B/I Microwave, B/I Dishwasher, WAsher , Dryer, Easy Showings. Must Be Seen!!! (id:60365)
14 - 125 Long Branch Avenue
Toronto, Ontario
Coveted Long Branch Townhome Built by Minto, among the lowest maintenance fees in the complex! This bright and spacious 2-bedroom, 3-bathroom home features 9' ceilings, hardwood floors on the main level, and an open-concept living/dining/kitchen area with popcorn ceilings removed for a sleek, modern look. Freshly painted, the home showcases large windows with custom silhouette blinds that flood the space with natural light. The modern kitchen is equipped with quartz countertops, a breakfast bar, a contemporary backsplash, and stainless steel Whirlpool appliances. In the primary bedroom, walkout to private balcony, a walk-in closet and custom built-in closet system add convenience and organization. Enjoy outdoor living on the rooftop terrace, complete with a natural gas BBQ line and sweeping sunset views. Additional highlights include: Reverse osmosis water system (built into kitchen countertop), owned tankless hot water heater, newly installed Air Conditioner and 1042 GeneralAire Humidifier, upgraded Ecobee 3 Lite thermostat and Arlo video doorbell. Prime location, nestled just minutes from Long Branch GO Station and transit, parks, cafes, restaurants, and trendy shops. (id:60365)
1905 - 28 Ann Street
Mississauga, Ontario
Experience premier Port Credit living in this bright and spacious 2-bedroom, 2-bathroom residence. The open-concept layout is illuminated by an abundance of natural light from oversized windows and is complemented by a private balcony.Situated in a vibrant neighbourhood, this property offers unparalleled convenience. It is located steps from the Port Credit GO Station and MiWay transit, with immediate access to the QEW, Lakeshore Road, and Highway 403. The area is home to top-rated schools, acclaimed restaurants, boutique shopping, and lively entertainment. Enjoy leisurely strolls to the scenic waterfront and the tranquil Port Credit Memorial Park.Includes parking space and storage locker. (id:60365)
39 - 474 Provident Way
Hamilton, Ontario
Welcome to this beautiful, newly built end-unit 2-storey townhouse located in the desirable Mount Hope community of Hamilton. This never-lived-in home offers 3 spacious bedrooms and 2.5 bathrooms with a bright, open-concept layout throughout. The upgraded kitchen features an abundance of cabinetry and a functional island, seamlessly flowing into the living and dining areas-perfect for both everyday living and entertaining. Large windows provide plenty of natural light, enhanced by the added privacy and extra exposure of an end unit. Situated close to Hamilton International Airport and major employment hubs, this home is an ideal choice for professionals working nearby. Enjoy modern living in a convenient and growing neighborhood-don't miss this excellent leasing opportunity. (id:60365)
3980 Bishopstoke Lane
Mississauga, Ontario
For The Investor Minded Or First Time Home Buyer, Conveniently Located In The Heart Of Mississauga Considered One Of Canada's Most Globally Connected And Culturally Diverse Cities, Walking Distance To Square One Mall, Mohawk College, Kariya Park And Transit Hubs, 1 Min Walk To Miiway Transit, This Semi Detached Home Features 3 BR & 3 WR, Great Layout, 24 x 100 Foot Lot, Easy Access To Both Hwy 401 & 403, Possibilities Are Endless, We Are Priced To Sell! (id:60365)
412 - 54 Koda Street
Barrie, Ontario
Bright and sunny, open concept two bedroom, two bathroom condo with two parking spaces and a storage locker! Close to all amenities and only 10 minutes to the 404! Enjoy, entertaining in the spacious layout, gourmet kitchen with stone countertops, stainless steel appliances, and elegant backsplash. Beautiful living and Dining Room with hardwood floors walk out to Lovely balcony great for entertaining or putting your feet up to read a book. Primary bedroom boasts a large walk-through closet leading to a three-piece washroom. Large second bedroom has an additional four piece bathroom across the hall. Ensuite laundry is included. (id:60365)
9 Northgate Road
Wasaga Beach, Ontario
MOVE-IN READY WITH A BACKYARD RETREAT MINUTES FROM THE WATER - EFFORTLESS BEACH TOWN LIVING STARTS HERE! Step into everyday comfort just minutes from the shores of Georgian Bay, where this beautifully maintained raised bungalow invites you to enjoy a laid-back lifestyle in one of the area's most desirable neighbourhoods. Tucked in the heart of Wasaga Beach, you're just minutes from convenient everyday essentials and the vibrant Beach 1 zone, offering sandy shores, waterfront trails, restaurants, shops, and seasonal events. Built in 2016 and set on a generous 50 x 125 ft lot, the home features a fully fenced backyard with an extended deck, garden shed storage, and newer hot tub - your own private outdoor escape perfect for quiet mornings or weekend entertaining. Inside, the open-concept main level is filled with natural light, featuring a spacious living and dining area that flows into a well-appointed kitchen with abundant cabinetry, a large centre island, and plenty of room to cook, gather, and connect. The primary bedroom offers a peaceful retreat with a walk-in closet and a relaxing 5-piece ensuite, while the second bedroom provides flexibility for guests or a home office. A second full bath, convenient main floor laundry, and carpet-free flooring throughout add to the home's functionality. With inside access to a two-car garage, ample driveway parking, and thoughtful storage solutions, this move-in ready property is ideal for young professionals, downsizers, or first-time buyers. Whether you're starting out, slowing down, or simply craving the beachside lifestyle, this vibrant Wasaga Beach #HomeToStay delivers the comfort, style, and location to make every day feel like a getaway! (id:60365)
4 Thomas Frisby Jr. Crescent
Markham, Ontario
Welcome to the Mattamy Homes Townhome in Spring Water Community. Modern Kitchen, Bright And Spacious open concept floor plan with 9' ceiling. Master Bedroom with Large Walk-In Closet. Direct Garage Entrance. Convenient Location mins drive to Hwy 404, Costco, Big Box Stores, Parks & So Much More. Tenant Pays All Utilities. No Pets. No Smoking. Unfinished Basement. (id:60365)
68 Montreal Street
Whitchurch-Stouffville, Ontario
ENTIRE HOUSE FOR LEASE. Amazingly Maintained Bungalow with Attached Garage On a spacious 60 'X 150. GREAT LOCATION! Walk to Main Street, Amenities, Schools and Day care. Features Finished Basement With Side Entrance. Galley style Country Kitchen with Granite Counters, Tall Cupboards, Built in pantry cupboards, Stone Back Splash and S/S Appliances. Open Concept Cozy Living Room with Hardwood Floors throughout. Large Front Porch and plenty of driveway parking! Min to Go Train, shopping and Highways. (id:60365)
983 Barton Way
Innisfil, Ontario
Stunning Executive Family Home on a Premium Fenced Corner Lot with Double Garage. This beautiful home offers an open-concept layout with soaring ceilings and hardwood floors throughout the main level. Featuring a separate family room and an abundance of natural light, the home is ideal for both everyday living and entertaining. The bright eat-in kitchen is the heart of the home, complete with granite countertops, stainless steel appliances, and generous prep space. Massive principal rooms provide comfort and flexibility for growing families. The primary suite is a true retreat, highlighted by a spa-inspired 5-piece ensuite with a luxurious glass-enclosed shower and large walk-in closets. Convenient second-floor laundry with sink adds everyday practicality. Perfectly located within walking distance to parks and Lake Simcoe, and just minutes to shopping, dining, transit, top-rated schools, and Hwy 400. An opportunity for a move-in-ready executive home in a highly sought-after Family friendly community awaits. (id:60365)
13 - 26 Lytham Green Circle
Newmarket, Ontario
Discover modern living in this brand-new 1-bedroom, 1-bathroom condo townhome in the heart of Newmarket, available for lease! This spacious 573 sqft unit boasts a sleek, open-concept layout with contemporary finishes, plenty of natural light, and a private balcony for your enjoyment. Ideally located at the intersection of Yonge St and Davis Drive West, you're just steps away from Upper Canada Mall, public transit including the GO Station, and all the conveniences of city living-shopping, parks, schools, and hospitals are right at your doorstep. The home also comes with a dedicated covered parking spot. Whether you're a commuter or someone who enjoys a vibrant community, this townhome offers the perfect balance of convenience and comfort. (id:60365)
44 Jardine Street
Brock, Ontario
Beautifully upgraded SMART Home with 4-bedroom, 3-bathroom featuring an exceptional layout ideal for both family living and entertaining. The open-concept living and family areas include an electric fireplace and a spacious breakfast area, complemented by upgraded kitchen cabinetry, a gas stove, and a Centre island. Walk out to the backyard from the main level. Highlights include 9-foot ceilings, hardwood flooring, wrought-iron railings, and direct garage access. Conveniently located just minutes from Lake Simcoe and close to shopping, schools, recreation, and all amenities. Less than 90 minutes to the GTA. Non-smoking property. Please see attached SMART Home Inclusions. The house can be rented partially furnished with the existing furniture. (id:60365)

