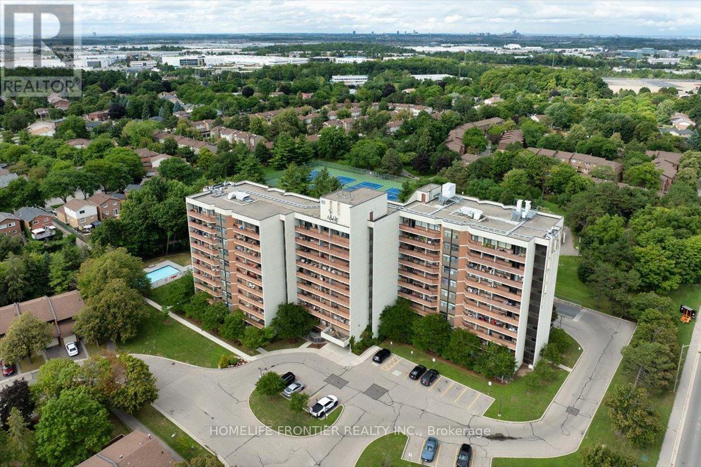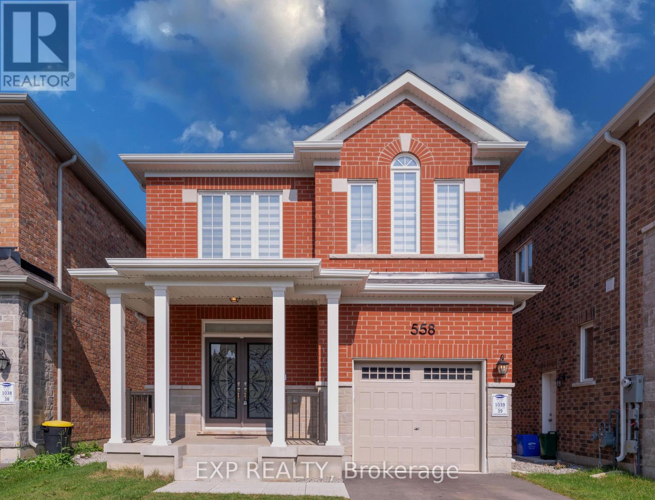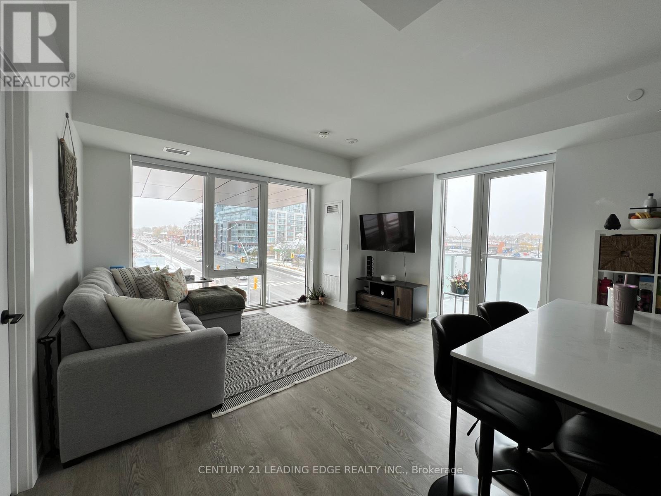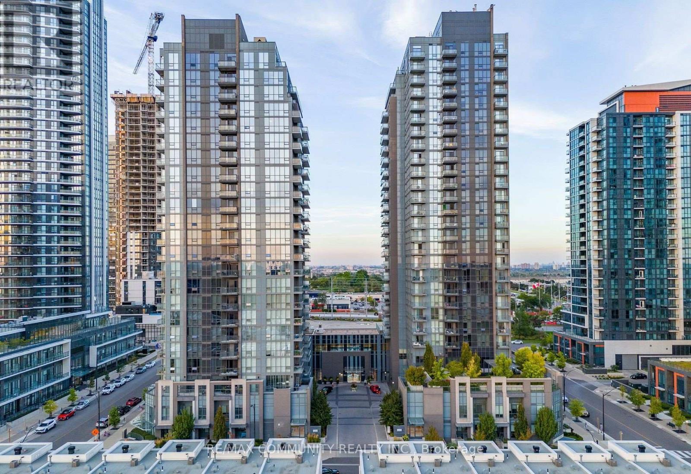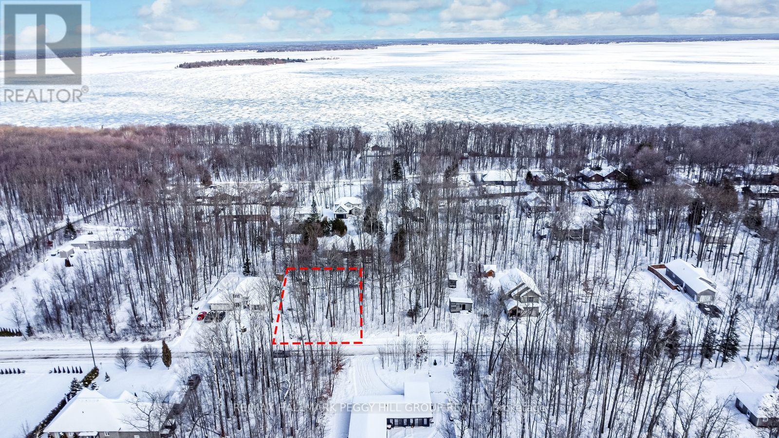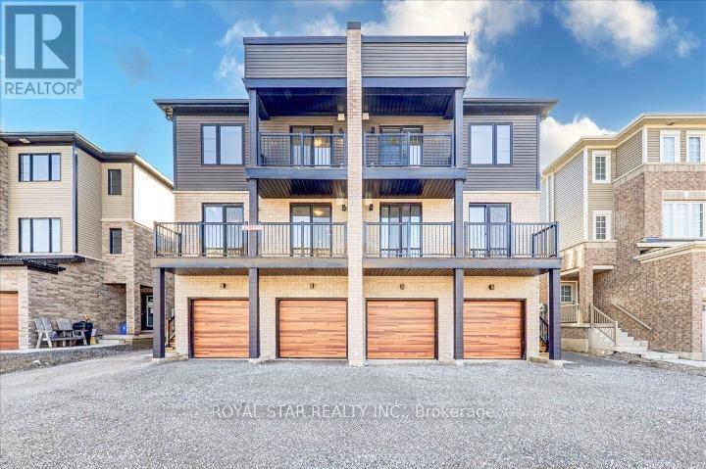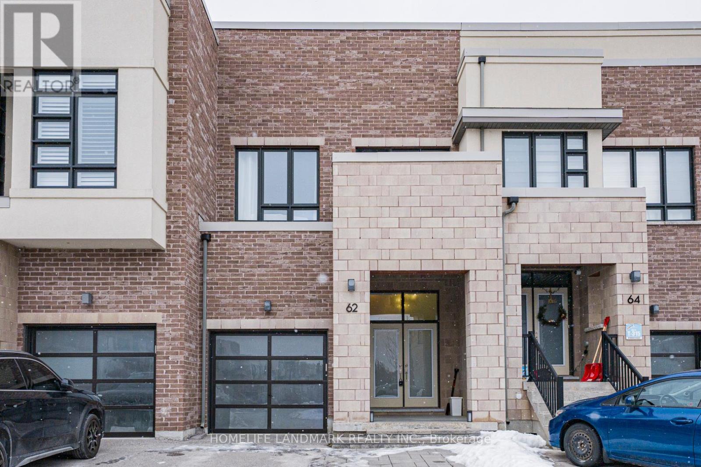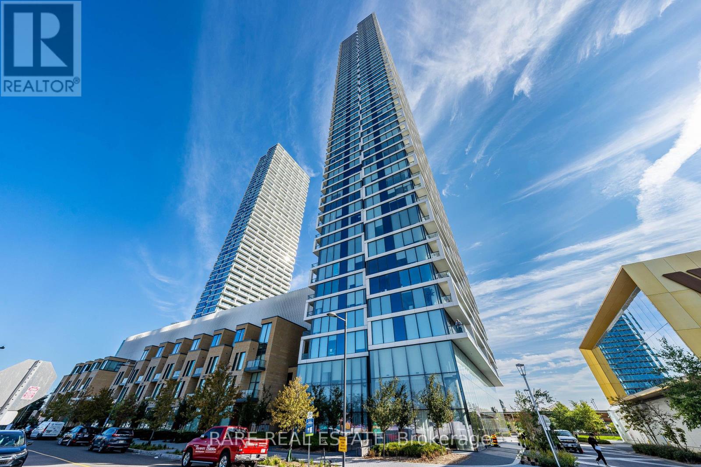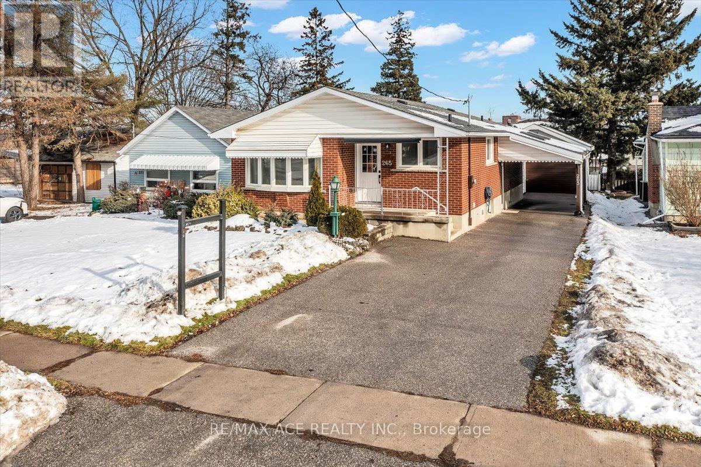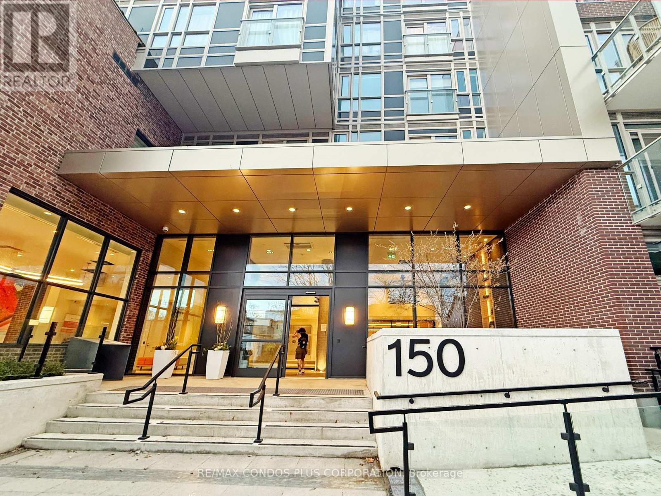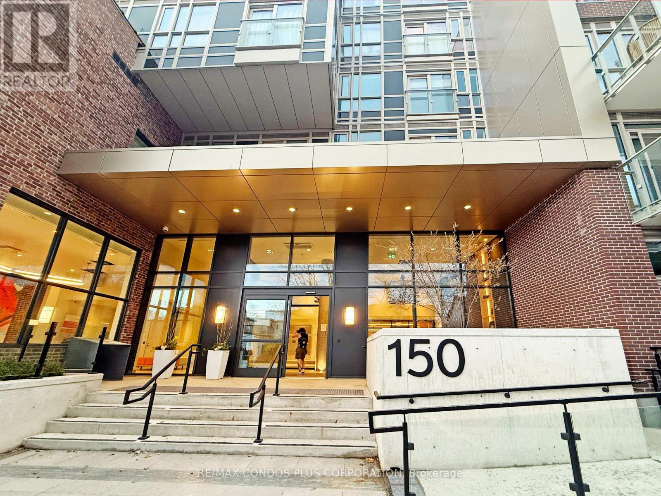605 - 2301 Derry Road W
Mississauga, Ontario
Welcome to this luxurious condo in the highly sought-after, family-friendly Meadowvale community! Offering over 1,100 sqft of living space(including oversized balcony), this stunning suite blends modern elegance with everyday functionality. Inside you'll find 3 spacious bedrooms& 2 well-appointed bathrooms, designed for comfort & convenience. The open-concept layout seamlessly connects the living, dining & kitchen areas, while a walk-out to the expansive private balcony showcases breathtaking panoramic treetops views & the city skyline. With its large windows, southwest exposure & sleek finishes throughout, the suite is filled with natural light &timeless style. The modern kitchen is a chef's dream, featuring stainless steel appliances, upgraded countertops, backsplash & ample cabinetry to maximize storage & function. The primary bedroom includes a generous closet & a private 2-piece ensuite, while floor-to-ceiling hallway closets provide additional storage for all your needs. Condo fees offer exceptional value, covering exclusive use of 2 parking spots,1 locker, heat, water, cable TV & high-speed internet, visitor parking & access to premium building amenities. Relax or entertain with an outdoor pool, party room & meeting room. Steps away, enjoy a tennis court-perfect for unwinding after work or staying active in your free time. The location is truly second to none. Meadowvale Village is a heritage conservation district, is nearby & home to charming historic Gooderham Estate & Silverthorne Grist Mill, along with the scenic Credit River & nature trails. Coming soon: Costco Business Centre just minutes away! Everyday essentials are just around the corner, with Meadowvale Town Centre, Community Centre, MiWay bus routes, Lake Aquitaine & Bus Terminal all within easy reach. For commuters, it's only a 15-minute walk to the GO Train Station for direct service to downtown Toronto, plus a quick drive to Highways 401 & 407 for seamless access across the GTA. (id:60365)
8 Bainsville Circle
Brampton, Ontario
Executive Upgraded Home With Finished Basement With Separate Entrance! Sought After Riverstone Community! Ceilings 10 Feet On Main, 9 Feet On Second, 9 Feet In Basement! Basement Has Separate Entrance, 2 Bedrooms, Washroom, Kitchen And Great Room! Hardwood On Main Floor, Upper Hallway And Master Bedroom! Upgraded Kitchen Has Tall Cabinets With Crown Moulding, Center Island, Designer Backsplash, Built-In Appliances! Upgraded Bathrooms! Upgraded Light Fixtures Includes Chandeliers And Pot Lights, Crown Moulding, Designer Paint, Skylight! Garden Tool Shed In Backyard. Excellent Location, Close To Everything!! Approx 3000 Sq Ft + Finished Basement! (id:60365)
558 Kennedy Circle W
Milton, Ontario
First time in the Market. Do not miss this stunning 4 year young, 4bedroom, 3bathroom, large executive detached home in newer Cobban community. Very clean and well maintained through out. Main floor boasts 9' ceiling, hardwood floors, oak stairs, upgraded kitchen with stainless steel appliances, rare ceiling height cabinets. Living/Family room has perfect setting with gas fireplace. Convenient upstairs laundry. Huge Master bedroom comes with 4 pc ensuite and standing shower. Conveniently Located Near new elementary and high Schools, Shopping, Major Hwys and All Amenities. (id:60365)
331 - 215 Lakeshore Road W
Mississauga, Ontario
Tenanted, available from Jan 1st, 2026. One of the biggest 2-bedroom + den units in the building. The primary bedroom has a walk-out balcony overlooking the plaza across the street. NEW blinds in the unit. Convenient location: school, grocery shopping, library, BEACH and lake access just behind the building. Non-obstructive view. Parking + locker included, Hi-speed WIFI included in the lease cost (id:60365)
1018 - 5033 Four Springs Avenue
Mississauga, Ontario
Absolutely stunning condo with south-western views of Mississauga, featuring a modern open-concept layout with soaring 9-foot ceilings and brand-new, sleek laminate flooring throughout. Large windows fill the suite with natural light, creating a bright and inviting atmosphere. This unit includes one owned parking spot and a dedicated locker. Ideally located just minutes from Square One Shopping Centre, major highways (401, 403, 410), the GO Station, public transit, and a variety of restaurants, pubs, parks, and entertainment options. A prime opportunity to live in a vibrant and well-connected neighbourhood, schedule your showing today! (id:60365)
81 Wozniak Road
Penetanguishene, Ontario
BRING YOUR DREAM HOME TO LIFE ON THIS PRIVATE WOODED LOT NESTLED NEAR GEORGIAN BAY - WHERE NATURE MEETS CONVENIENCE! Create the lifestyle you've always imagined on this beautifully sized 50 x 149 ft vacant lot, ideally located in a quiet and private neighbourhood just steps from the sparkling waters of Georgian Bay. Set on a dry, flat lot with several large maple trees and a rich forest backdrop, the setting delivers exceptional peace, and privacy. With SR1 zoning in place and hydro available at the lot line, this property presents a fantastic opportunity to build a custom residence or pursue a thoughtful investment. Whether you're planning a full-time home or a weekend getaway, you'll appreciate the calm atmosphere paired with effortless access to outdoor adventure. There is also potential to apply for a lot merger with the adjacent lot. Enjoy sunny days at nearby beaches, set sail from local marinas, hit the greens at surrounding golf courses, or immerse yourself in the scenic trails of Awenda Provincial Park, just 20 minutes away. For shopping, dining, and everyday conveniences, both downtown Penetanguishene and Midland are only 10 minutes down the road. A truly unique chance to secure your own slice of paradise - where peaceful living meets modern accessibility! (id:60365)
2 - 14 Pumpkin Cor Crescent
Barrie, Ontario
Excellent and convenient location to live and raise your family, in south east Barrie in a quite and brand new community, 969 S.F, two bedroom condo townhouse upper level with lots of sun shine and bright, offer modern living at its finest. open concept, lots of up great, kitchen with center island, over range microwave , pot lights , granite counters, under mount sink, led pot lights. Porcelain tile and Laminate floor throughout, in suit Landry, big balcony, close to most amenities, bus, park, shopping center, walking distance to Go train for easy commute to Toronto, two parking space. (id:60365)
62 Helliwell Crescent
Richmond Hill, Ontario
Full Freehold Modern Design 3brs and 3.5 bathroom Townhouse Located in Richmond Hill Oak Ridges Lake Wilcox Community. Close To Lake Wilcox & Community Centre and 404/Go Station ,Surrounded By The Conservation Area In Prestigious Lake Wilcox Neighborhood! Great/Functional Floor Plan Home With Open Concept/Spacious,Main Floor & Spacious Foyer Leading To Open Concept Great Room ,Kitchen,Dining Room ,Living Room with hardwood floor and High Ceiling.Gourmet Kitchen With S-S Applliance,Centre Island and Breakfast Bar Area, Private Deep Backyard,Fully Interlocked/Stone Backyard.Spacious Master W/4Pcs Own Ensuite and W/I Closet,Sunny/Bright Brs & Extra Exposure Balcony,2nd Floor Laundry Rm.Basement fully finished and with full Bathroom,Big space for Recreation or Office.Welcome to look this beautiful home and don't miss it!!! (id:60365)
5506 - 5 Buttermill Avenue
Vaughan, Ontario
Welcome To 5 Buttermill Avenue! Transit City 2 By Centrecourt. Gorgeous 2 Bedroom Unit Located In Vaughan Steps To The Subway Line. Prime Location with Unobstructed South Facing Views. Enjoy Breathtaking Cityscapes, w/ Clear View of the CN Tower. This Unit Features An Efficient, Sun Filled 2 Bedroom Floorplan, 2 Full Bathrooms, Modern Kitchen w/ Quartz Countertops, Cooktop Stove, SS Oven, Built In Fridge, High Ceilings, 2 Access Points To Balcony, Ensuite Laundry & More. Extremely Clean & Well Kept Owner Occupied Unit. Enjoy the YMCA (w/ Complimentary Pass Incl: Gym + Pool Access) Steps To Library, Subway, Bus Terminal, & Major Banks. Coffee Shop Right At Your Doorstep. Walk to Walmart, Shoppers Drug Mart, Restaurants & Other Daily Essentials. Quick Drive to Costco, Colossus Movie Theatre, & Vaughan Mills, and More. Easy Commuting w/ Access to Highways 400 & 407. Two Stylish Party Rooms, Pool Table, Golf Simulator. BBQ Terrace Great For Summer Gatherings. Parking At Additional Cost of $300 / Month. (id:60365)
265 Gibbons Street
Oshawa, Ontario
Location, location, location. Welcome to 265 Gibbons Street, Beautiful Bungalow fully and professionally renovated from top to bottom with modern wall design and coffered ceilings. Main floor features three bedrooms, two full washrooms, and brand new kitchen features quartz counter tops, a matching quartz backsplash with brand new appliances on main floor. fully finished basement offers a separate entrance, three bedrooms, one washroom, a kitchen and separate laundry. Ideal for extended family or rental potential. Conveniently located close to Oshawa Shopping Centre, public transit, and easy access to Hwy 401 This home offers comfort, convenience, and flexibility all in one thoughtfully designed package. (id:60365)
121 - 150 Logan Avenue
Toronto, Ontario
This bright and well-designed 2-bedroom, 2-bathroom Wonder Condos unit offers 705 sq. ft. + 192 sq. ft. private patio. Found in Toronto's South Riverdale & Leslieville area. The functional layout features 9-foot ceilings and laminate flooring throughout. The living room is enhanced by large windows, offering a comfortable and inviting space. The L-shaped kitchen, combined with the dining room, includes stone countertops and integrated appliances: fridge, dishwasher, cooktop, and built-in oven and microwave. The primary bedroom features walk-out access to the patio, a 4-piece ensuite, floor-to-ceiling windows, and a closet. The second bedroom is in a split bedroom layout with glass swing doors and a closet, offering excellent flexibility as a guest room or office. The rare ground-level patio provides a peaceful outdoor escape with direct access from both the living room and primary bedroom. Residents enjoy access to excellent amenities, including a gym, co-working library, pet wash station, visitor parking, kids' playroom, partyroom, and rooftop terrace, all within a boutique building seamlessly integrated into the historic Wonder Bread Factory. Steps from Queen Street East, Jimmy Simpson Park, cafes, restaurants, and only minutes to the waterfront, DVP, and downtown core. (id:60365)
121 - 150 Logan Avenue
Toronto, Ontario
Client RemarksThis bright and well-designed 2-bedroom, 2-bathroom Wonder Condos unit offers 705 sq. ft. + 192 sq. ft. private patio. Found in Toronto's South Riverdale & Leslieville area. The functional layout features 9-foot ceilings and laminate flooring throughout. The living room is enhanced by large windows, offering a comfortable and inviting space. The L-shaped kitchen, combined with the dining room, includes stone countertops and integrated appliances: fridge, dishwasher, cooktop, and built-in oven and microwave. The primary bedroom features walk-out access to the patio, a 4-piece ensuite, floor-to-ceiling windows, and a closet. The second bedroom is in a split bedroom layout with glass swing doors and a closet, offering excellent flexibility as a guest room or office. The rare ground-level patio provides a peaceful outdoor escape with direct access from both the living room and primary bedroom. Residents enjoy access to excellent amenities, including a gym, co-working library, pet wash station, visitor parking, kids' playroom, partyroom, and rooftop terrace, all within a boutique building seamlessly integrated into the historic Wonder Bread Factory. Steps from Queen Street East, Jimmy Simpson Park, cafes, restaurants, and only minutes to the waterfront, DVP, and downtown core. (id:60365)

