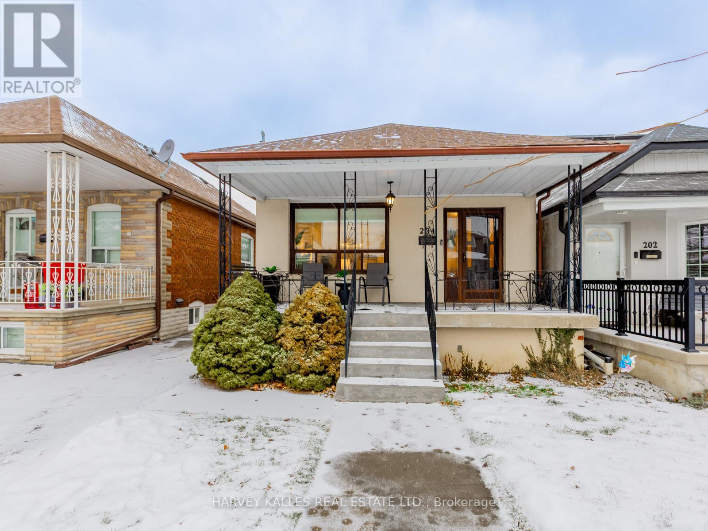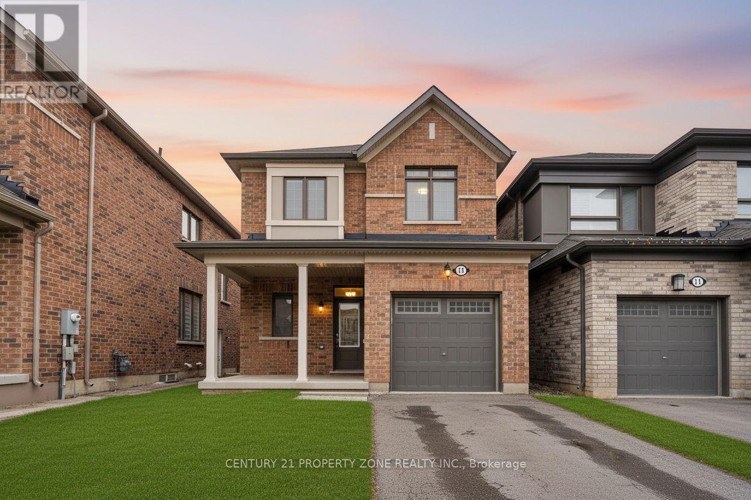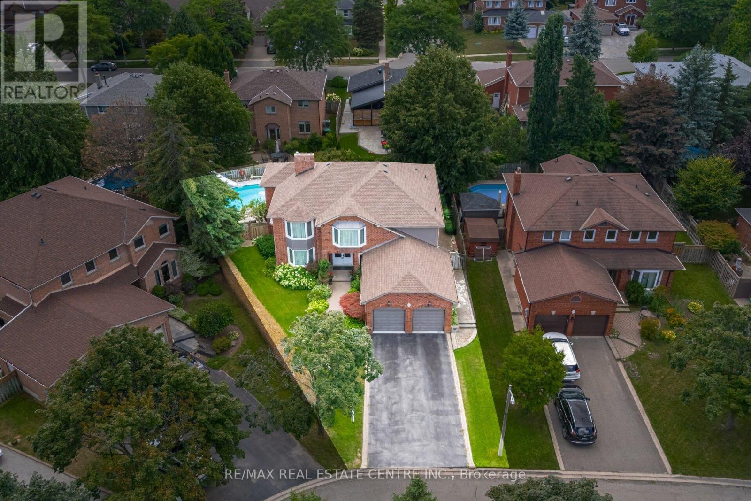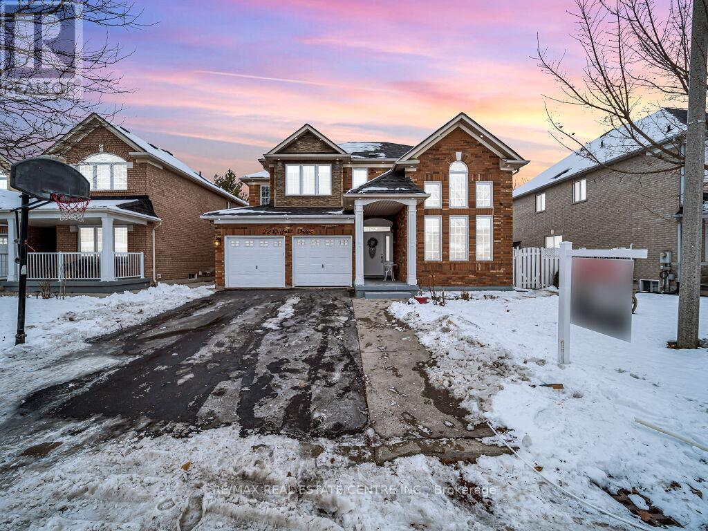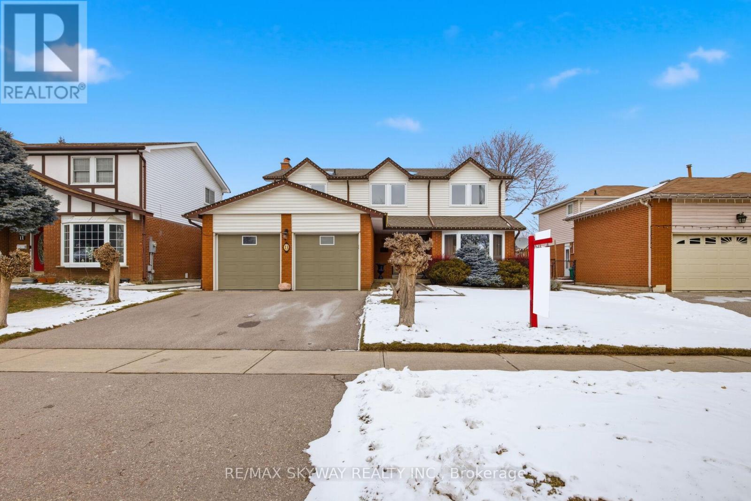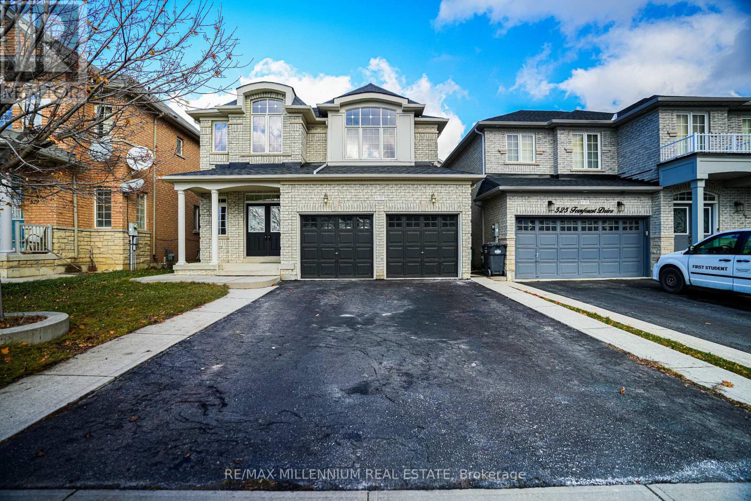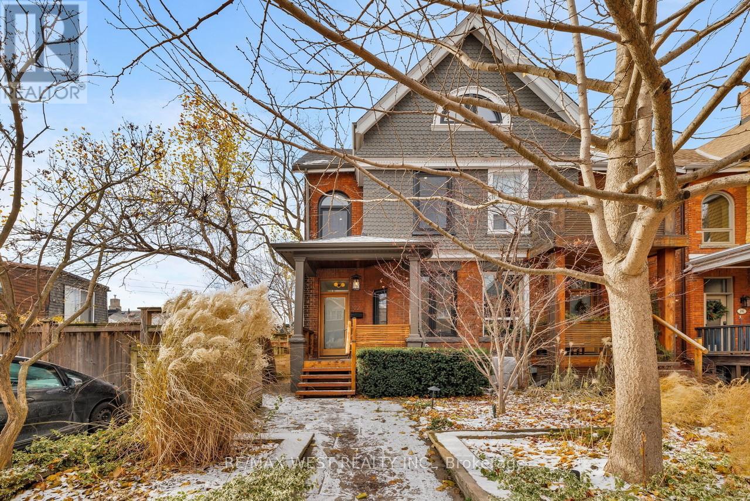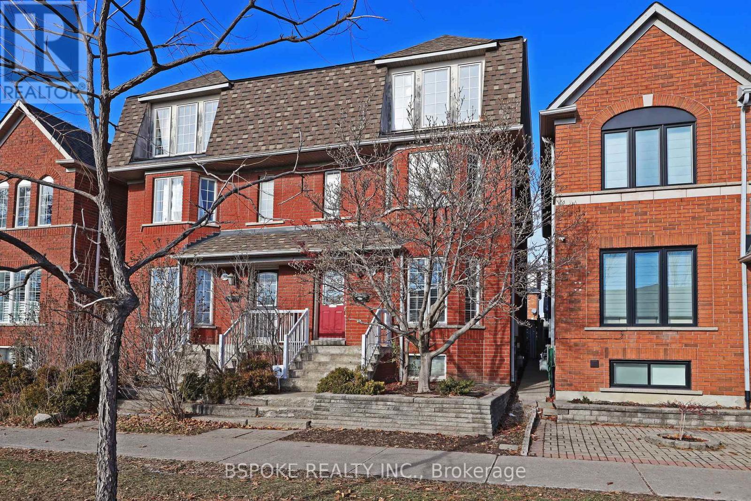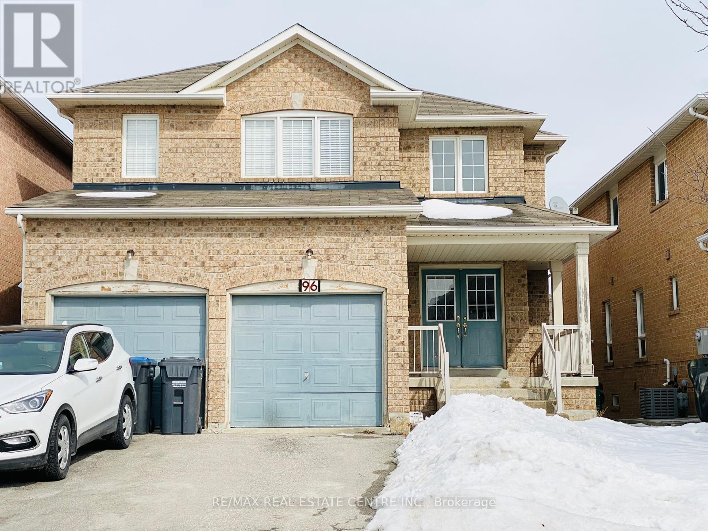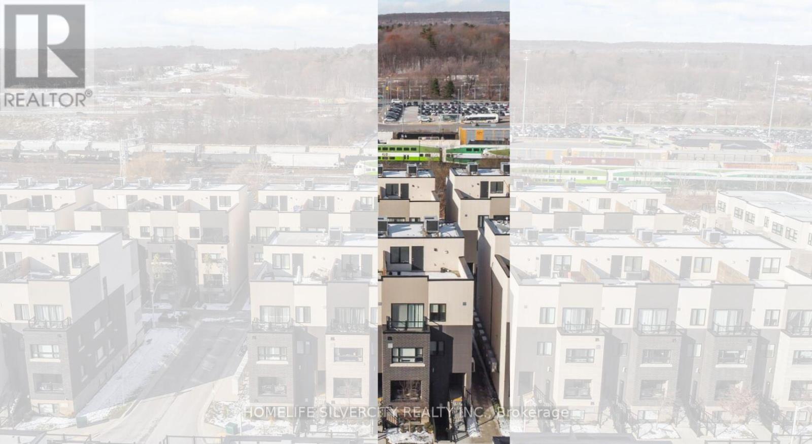204 Belgravia Avenue
Toronto, Ontario
Excellent opportunity in well located area with access to soon to be running LRT! 2 + 1 bedroom home with multi generational living opportunity. Walk out from the basement to lovely backyard. 2 good sized bedrooms on main with 4-piece washroom. Spacious main floor with parquet floors throughout, tile in kitchen. Large basement with lots of potential for personal use. Roof, Chimney and Air Conditioning done in 2020. Loads of storage! Beautiful porch in front to enjoy your morning coffee. Garage in back with full access through mutual drive. (id:60365)
13 Boothill Drive N
Brampton, Ontario
This stunning 3-bedroom detached home in highly sought-after NW Brampton showcases luxury, style, and comfort at its finest. Featuring a bright, open-concept layout with 9 ft ceilings, rich hardwood floors, and dark oak staircase, this home impresses from the moment you walk in. The upgraded gourmet kitchen offers stainless steel appliances, granite counters, and a sleek breakfast bar - perfect for family meals and entertaining. Upstairs, retreat to a spacious primary bedroom with spa-like ensuite and walk-in closet, plus 2 additional generous bedrooms. Thoughtfully maintained and tastefully decorated throughout. Located just steps to top-rated schools, parks, shopping, transit, and all amenities. This is the dream home you've been waiting for - just move in and enjoy! (id:60365)
5 - 3429 Ridgeway Drive
Mississauga, Ontario
Stunning 2 Bedroom 2.5 Bathroom Two Level Condo Stacked Townhome With 1 Covered Parking Spot Located in Desirable and Highly Sought After Mississauga Location. Close To 1000 Square Feet Of Living Space, Consisting of an Expansive Living and Dining Space and a Tremendous Modern and Functional Kitchen That is Fully Equipped with S/S Appliances including Fridge, Stove, Oven, Microwave and Dishwasher. The Ground Level also Consists of an Outdoor Terrace Perfect for Patio and BBQ Space & Hosting Friends & Family. The Upstairs Consists Of A Laundry Room w Washer/Dryer For Added Convenience, Master Bedroom with 3 Piece Ensuite & Secondary Bedroom With A 3 Piece Common Bathroom. Walk To The Shopping & YMCA Community Centre. Tremendous Location Close to Restaurants Including The Renowned Ridgeway Food Plaza, Grocery Stores, Hiking Trails, Sheridan College, UTM, Costco, Walmart, Lifetime GYM, Erin Mills Town Centre, Credit Valley Hospital & Much More!. Easy Access To Public Transit & Highways, (401/103/407/QEW), Minutes To South Common Bus Terminal Connecting you Across GTA including to Downtown Toronto. Perfect For First Time Home Buyers. Building Insurance, Parking, Common Elements included. (id:60365)
15 Brookbank Court
Brampton, Ontario
Welcome to this exceptional 4-bedroom home, perfectly situated in one of Brampton's most exclusive neighbourhoods just off Conservation Drive. Thoughtfully upgraded throughout, the residence showcases a fully renovated gourmet kitchen with a gas stove, stainless steel appliances, granite countertops, and abundant oak cabinetry. The spacious primary suite offers a cozy wood-burning fireplace, an oversized walk-in closet, and a beautifully updated 6-piece ensuite with heated floors, while a newly renovated 4-piece bath serves the second floor. Separate living and family rooms are connected by a striking two-sided wood-burning fireplace, with the family room enhanced by soaring vaulted ceilings and elegant French doors. From the breakfast area, step outside to a professionally landscaped backyard featuring a two-tiered patio, sparkling inground pool, underground sprinkler system, and interlocking walkways. The finished basement adds even more living space with a recreation room warmed by a gas fireplace, a sitting and gaming area, a 3-piece bath with air-jet tub, a cold cellar, and extensive pot lighting with upgraded fixtures, all complemented by generous storage. Laundry can easily be relocated to the main floor mudroom, with plumbing and electrical connections already in place. Additional highlights include newer windows, a roof replaced in 2024, and a large pie-shaped lot with tasteful landscaping. Close to scenic trails and Heart Lake Conservation Area, this beautifully decorated home offers warmth, elegance, and functionality-an outstanding property that truly deserves your attention. (id:60365)
22 Rufford Drive
Brampton, Ontario
Welcome to 22 Rufford Drive, a well-maintained Mattamy-built detached home located in the highly desirable Vales of Castlemore community of Brampton. Set on a premium ravine lot with beautiful view of the woods behind the house, this spacious residence offers excellent privacy with a finished basement with separate entrance, ideal for extended family etc.This 4+3 bedroom, 4-bathroom two-storey home offers 2,512 sqft of comfortable living space above grade. The recently painted interior features carpet free main and upper floor, upgraded light fixtures, and a bright open layout. The combined living and dining area boasts cathedral ceilings, while the family room includes a cozy fireplace and large windows overlooking the ravine.The large eat-in kitchen offers ceramic flooring, pantry storage, and a breakfast area with a walk-out to the deck-perfect for entertaining. Upstairs, the spacious primary bedroom includes a walk-in closet, his & her closets, and a 4-piece ensuite with jacuzzi tub, along with three additional generously sized bedrooms.The finished basement includes three bedrooms, a kitchen, bathroom, and private entrance, providing excellent flexibility. Additional highlights include main-floor laundry, double garage, long driveway with parking for four cars, and close proximity to top-rated schools, parks, transit, and shopping. (id:60365)
6906 Hickling Crescent N
Mississauga, Ontario
Elite Pick Your Next Dream Home Awaits! This stunning property offers a legal basement apartment with 2+1 bedrooms and 2 washrooms providing income potential from day one, a unique sunroom perfect for year-round relaxation, a separate entrance for added privacy, a lovely family-sized kitchen along with a second kitchen ideal for large families or entertaining, a bright breakfast area, separate family and living rooms, a charming wood-burning fireplace, four spacious bedrooms on the upper level, EV charger and gas stove rough-ins for future convenience, stylish pot lights throughout, and a freshly painted interior ready for move-in. Located in the peaceful and highly desirable Meadowvale community, this home is surrounded by groceries, restaurants, schools, places of worship, and is just minutes from two GO bus and train stations offering the perfect blend of comfort, convenience, and income potential. (id:60365)
13 Mackay Street N
Brampton, Ontario
Welcome to 13 McKay Street North, a beautifully maintained and fully upgraded 4+1 bedroom detached home with a double car garage, located in Brampton's highly desirable M Section on an extra-wide 52+ ft lot with stone walkway and a double-door upgraded entrance. This pride-of-ownership property features hardwood floors on the main level, main floor laundry, upgraded trims and baseboards, bay windows allowing natural light, a formal living and dining room, and a modern kitchen with quartz countertops, centre island with breakfast seating, built-in tower appliances, stainless steel cooktop stove and double-door fridge. The cozy family room offers a stunning stone accent wall with fireplace and built-in cabinets, leading to an impressive three-season fully covered sunroom overlooking the backyard-perfect for relaxing or entertaining. The hardwood staircase leads to four spacious bedrooms including a primary suite with upgraded quartz vanity ensuite and walk-in closet, generous secondary bedrooms, plus an upgraded shared bathroom with double vanity and quartz countertop. The fully finished basement includes a large recreational area with big windows, upgraded bathroom with standing shower, one bedroom with double closets, storage areas, and versatile space ideal for a gym, home theater, or office. Conveniently located close to schools, buses, shopping, and parks-this move-in ready home reflects true value and exceptional care. (id:60365)
527 Fernforest Drive
Brampton, Ontario
***LEGAL BASEMENT APARTMENT*** Welcome to this newly renovated detached home, offering a perfect blend of modern style, comfort, and convenience! This stunning property features a wide range of upgrades designed to elevate your everyday living. Step into the heart of the home and enjoy the brand-new kitchen, brand new fireplace, new flooring, thoughtfully designed with both elegance and functionality in mind, complete with top-of-the-line appliances. Freshly painted interiors create a bright and inviting atmosphere, ready for you to add your personal touch. The primary bedroom includes a private ensuite, offering added comfort and privacy. The home also features a legal basement apartment with a separate entrance, two separate laundry areas, and a walkout to your private backyard-perfect for extended family or rental potential. All washrooms have been updated with new vanities, adding a refined, modern touch. Additional upgrades include sleek pot lights throughout the home. Location is unbeatable-situated directly across from a school, with bus stops right outside the house, and just minutes to the highway, shopping plaza, and transit options for ultimate convenience. Note: The basement is currently under renovation and will be fully completed in two weeks. The legal basement apartment certificate will also be available within that time. Don't miss your chance to call this beautifully updated property home. (id:60365)
22 Cowan Avenue
Toronto, Ontario
Welcome to 22 Cowan Avenue, a beautifully restored Victorian masterpiece brimming with character, warmth, and modern sophistication. Located on one of Parkdale's most coveted streets, this sun-drenched home blends timeless architectural charm with thoughtful, top-to-bottom renovations designed for today's lifestyle.Step inside and be captivated by the soaring ceilings, rich natural light, and an inviting ambience anchored by a wood-burning fireplace.At the heart of the home lies a stunning chef's kitchen, complete with an oversized centre island, premium finishes, and abundant prep and storage space. Perfect for entertaining, family gatherings, or culinary adventures.The spacious layout offers four generous bedrooms, including a spectacular third-floor primary retreat. This private sanctuary features a tranquil office space, a modern three-piece ensuite, sunny skylights, and a private rooftop deck-the ideal spot for morning coffee or unwinding at sunset.The finished basement adds valuable bonus space for recreation, guests, or storage. Outside, the deep 150-foot lot provides endless potential-an exceptional opportunity for a future garden suite.Perfectly positioned just steps to Lake Ontario, Liberty Village, and Queen West, this home offers unbeatable walkability and access to trendy shops, vibrant restaurants, and lush green spaces. With fantastic transit options nearby, commuting across the city is effortless.Beautifully renovated, thoughtfully designed, and ideally located-22 Cowan Avenue is a rare Parkdale gem you won't want to miss. (id:60365)
2066 St Clair Avenue W
Toronto, Ontario
Bright, spacious, and thoughtfully laid out, this 2.5-storey semi in St. Clair West delivers the kind of everyday functionality that's hard to find. Offering 3 bedrooms, 3 full baths plus a main-floor powder room, and approx. 1600 sq ft + a partially finished basement, there's room to spread out now and grow into later. The front living room is filled with natural light from a large bay window. At the back, a large eat-in kitchen features tile flooring, stainless steel appliances, generous prep space, and plenty of cabinetry, with a walkout to a private patio-perfect for easy dinners and morning coffee outside. Upstairs, enjoy a spacious primary with 4-pc ensuite, a large second bedroom, a 4-pc family bath, and a standout second-floor family room with another bay window-ideal for movie nights, a kids' zone, or a true home office. The third-floor bedroom is bright with large windows. Downstairs, the basement is finished with a rec room and 4-pc bath, plus an unfinished section for laundry and storage with good ceiling height throughout. Low-maintenance patio + garden yard leads to rear-lane access parking: a detached single-car garage plus an additional spot. Steps to the St. Clair streetcar, parks (Earlscourt, Giovanni Caboto, St. Clair Gardens Parkette), desirable schools, and the Stockyards shopping/food. (id:60365)
96 Luella Crescent
Brampton, Ontario
Amazing Brampton Fletcher's meadow location, Spacious 4 bedroom 4 washroom detached Home for rent. Approx 3000 SQ FT of Living space. This house has laminate Flooring throughout the Main and 2nd Floor, close to Mount Pleasant Go Station. Big size windows, spacious Eat in Kitchen With access To Garage, Separate Living, Dining, Family Room. Very Close to All Amenities, Schools, Transit, Go Stations, Community Centre, Library, Soccer Field, grocery stores and Shopping. (id:60365)
712 - 1131 Cooke Boulevard
Burlington, Ontario
Modern 2-Bed, 2-Bath Townhome with 1 Car parking space. Private Rooftop Terrace - Steps to Aldershot GO! Beautifully upgraded and move-in-ready stacked townhome featuring an open-concept layout, bright living spaces, and modern finishes. Enjoy your own private rooftop terrace-perfect for BBQs and relaxing evenings.NO RENTAL EQUIPMENT EVERYTHING IS OWNED. Prime location just steps to Aldershot Go and minutes to Hwy 403, QEW, and 407. Close to Lake Ontario, parks, restaurants, schools, and shopping. A perfect home for first-time buyers, young professionals, or investors. (id:60365)

