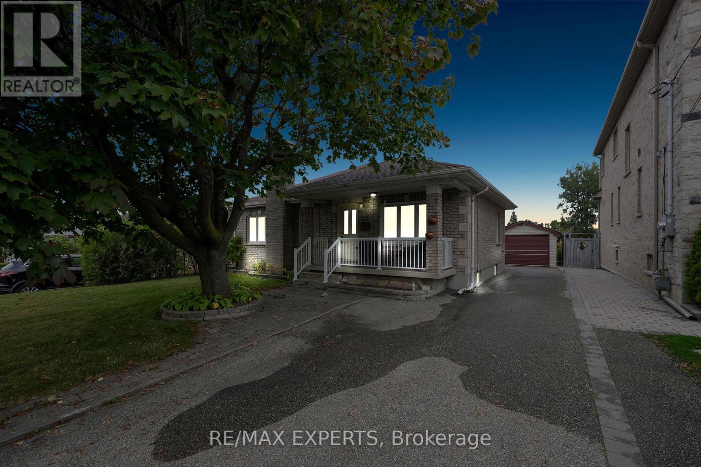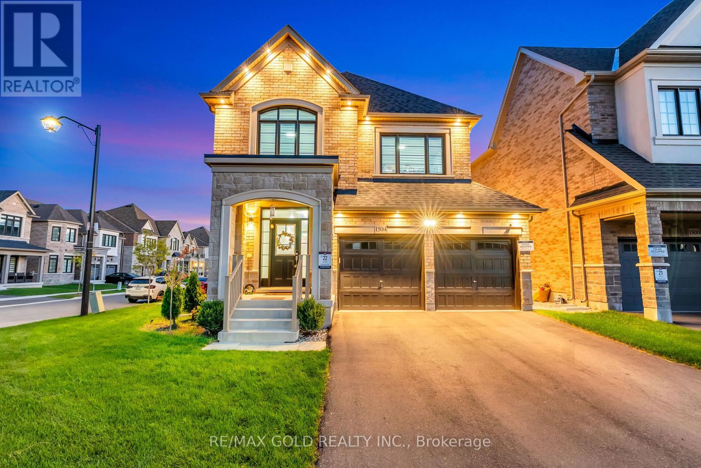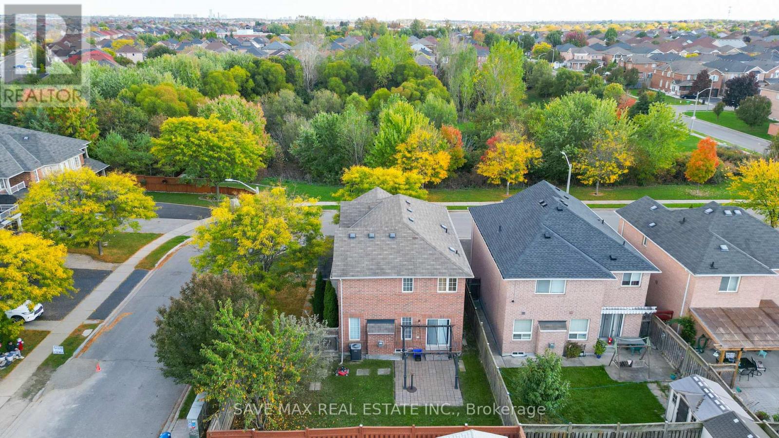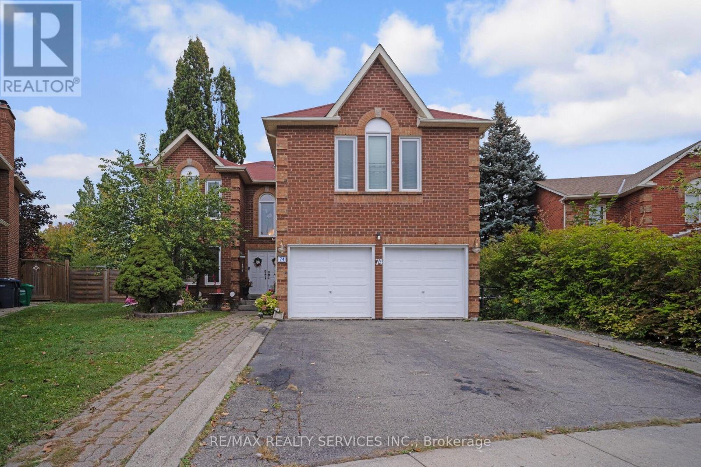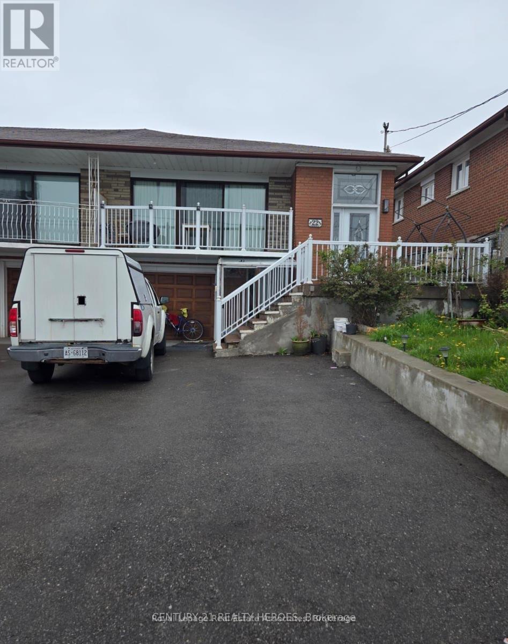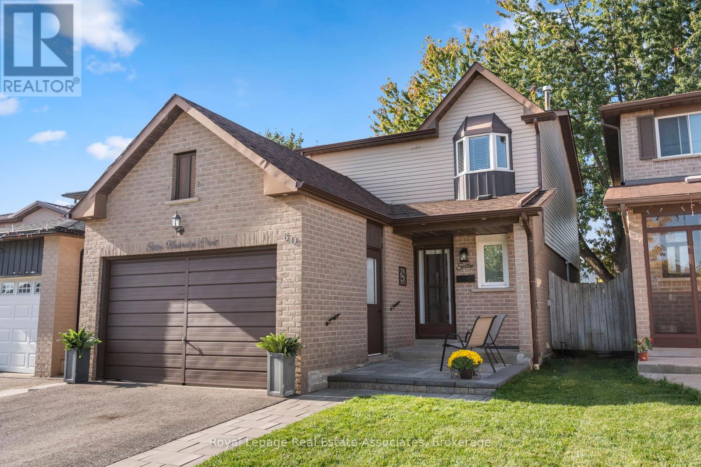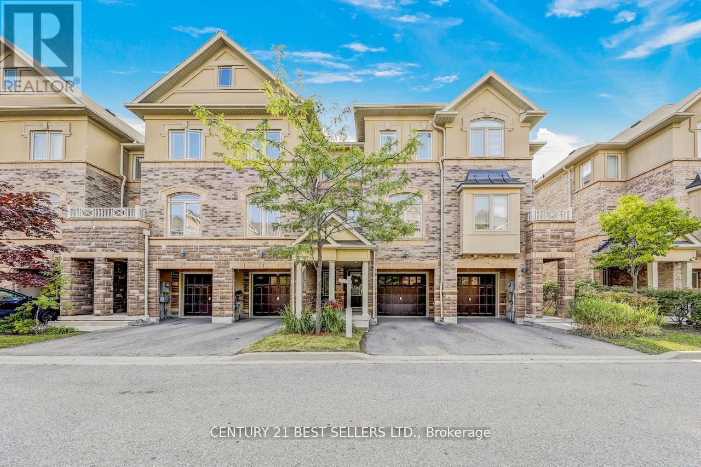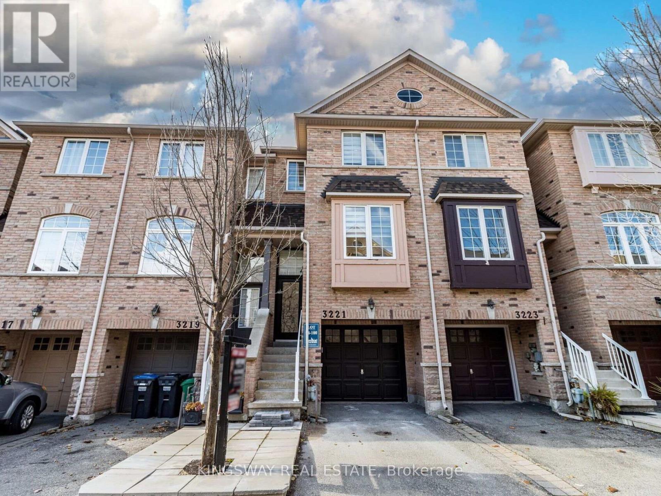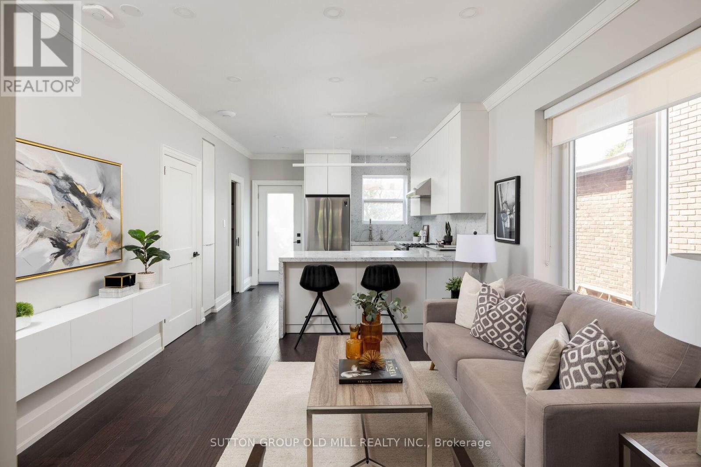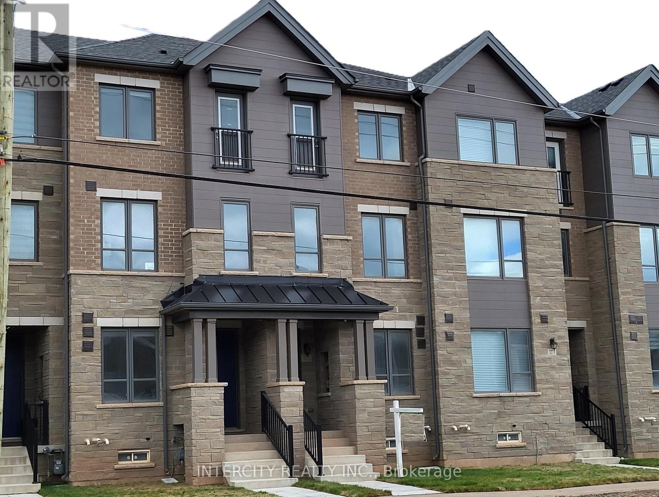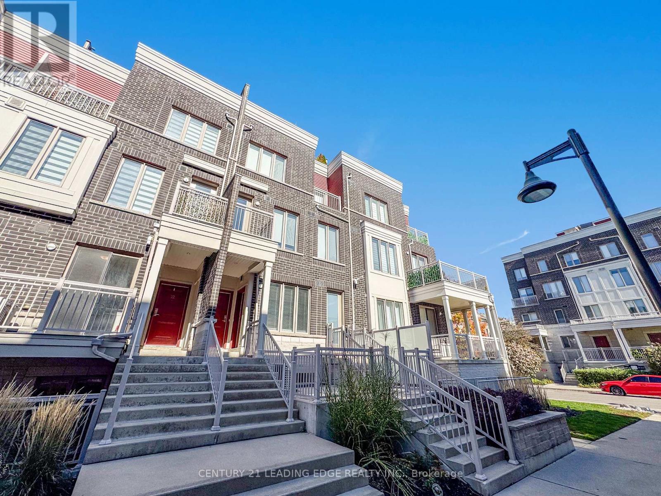26 Grovedale Avenue
Toronto, Ontario
Offered For Sale For The First Time In Over 65 Years! Welcome To This Beautiful Detached Home With Dual Income Investment Potential! One of The Largest Lots In the Area!! 50ft by 180ft. Quiet And Quaint Sought Out Community. Rarely Offered 3 Bedroom Bungalow With Separate Side Entrance. Basement Can Easily Be Converted Into A Rental Apartment. Surrounded By School (St. Raphael And St. Fidelis), Maple Leaf Park, Rustic Bakery, Shopping & Restaurants. Easy Access To Highway 400 & 401. A Few Minutes South Of Humber River Hospital! (id:60365)
2258 Providence Road
Oakville, Ontario
Welcome to 2258 Providence Rd! Gracefully set on a premium 62 x 88 ft corner lot in Oakville's coveted River Oaks, this executive residence is wrapped in mature trees and finished with a refined stucco exterior, offering distinguished curb appeal and a thoughtfully crafted interior. Inside, rich hardwood floors span the main and upper levels, anchored by a gas fireplace that brings warmth to the heart of the home. The charming kitchen is both stylish and functional, featuring granite countertops, ceramic flooring, a sleek centre island, and direct access to a private backyard oasis. Out back, enjoy a beautifully landscaped setting complete with a raised deck, built-in hot tub, cozy lounge area, and a stone patio with gazebo, perfect for quiet mornings or lively entertaining.Designed with main-floor living in mind, the spacious primary suite is tucked away for privacy and comfort, featuring a walk-in closet and spa-like 5-piece ensuite. Whether you're downsizing, transitioning to multi-generational living, or simply seeking everyday ease, this layout offers the rare convenience of bungalow-style functionality with the added space of an upper level.Upstairs, two generously sized bedrooms share a full bath, ideal for children, guests, or home office needs. The finished lower level adds versatility with a large recreation room, dedicated office, full bathroom, and ample storage. Warm pre-finished wood floors and an upgraded air duct system with wind turbine ensure comfort throughout every season.Tucked in a connected, family-oriented community just steps to River Oaks Community Centre, Lions Valley Park, Sixteen Mile Creek trails, top-rated schools, Oak Park shopping plaza, and with quick access to the 403, 407, and Oakville GO, this home blends lifestyle and location with exceptional ease (id:60365)
1504 Kitchen Court
Milton, Ontario
Luxury living in Milton! Stunning 4-Bedroom Corner Lot Home With No Sidewalk & Carpet-Free Living. 9-Ft Smooth Ceilings On Main, 8 Doors, Rich Hardwood Floors & Premium Trim Throughout. Chefs Kitchen With Quartz Counters, S/S Appliances, Premium Cabinets, Backsplash & Canopy Hood. Spacious Family & Dining Rooms Perfect For Entertaining. Primary Suite Features Tray Ceiling, Custom Walk-In Closet & Spa-Like Ensuite W/Glass Shower, Tub & Double Sinks. All Bedrooms Offer Custom Closets & California Shutters. Partially Finished Basement W/Full Bath, 2 Egress Windows & Cold Room. Generous Backyard Ideal For Family Fun & BBQs. Approx. $140K In Upgrades. A True Showstopper In One Of Milton's Most Desirable Neighbourhoods. Come Visit the home before it's gone! (id:60365)
87 Luella Crescent
Brampton, Ontario
WOW!! Priced to Sell!! Absolutely stunning 4-bedroom detached home located on a quiet crescent and sitting on a beautifully landscaped premium corner lot overlooking a pond and lush green space. This home offers an open-concept layout with hardwood floors on the main level, a bright breakfast area with a walkout to a large private landscaped backyard, and a family room with a cozy gas fireplace.Enjoy a spacious kitchen with stainless steel appliances, elegant oak stairs, and great curb appeal with picturesque park views. Conveniently located within mins to Mount Pleasant GO Station, Cassie Campbell Community Centre, shopping plaza, parks, and all major amenities. A perfect combination of location, layout, and lifestyle, this home is a must-see! Don't miss out! (id:60365)
74 Leeward Drive N
Brampton, Ontario
Welcome to this stunning home offering over 5,000 square feet of luxurious living space!Featuring two master bedrooms and four full bathrooms on the second floor, this residence is designed for comfort and elegance. The main level boasts a separate family room, living room, dining area, and breakfast space, all centered around a chefs kitchen perfect for entertaining. A library/den adds versatility for work or relaxation.Set on a huge pie-shaped lot, the property offers an endless outdoor living experience. The legal 2-bedroom basement apartment with a private side entrance is ideal for rental income or extended family, complemented by an additional large bedroom/entertainment room downstairs.Beautifully laid out with a seamless blend of modern and contemporary finishes, this fully upgraded home features hardwood floors throughout (no carpet), upscale details, and a layout that balances style with functionality. (id:60365)
22 Brubeck Road
Toronto, Ontario
Lease this fantastic main floor apartment and enjoy a convenient, vibrant lifestyle! Located near Finch Avenue West and Islington Avenue, this bright and spacious 3-bedroom unit offers all the essentials for comfortable living. Three Bedrooms: Generous space for a small family, roommates, or a home office setup. Enjoy the convenience of a separate kitchen and a private full washroom/bathroom. Two designated on-site parking spots included. Access to both a beautiful front yard and the backyard perfect for relaxation and enjoying the outdoors. On-site shared laundry facilities are available. Steps away from public transit (TTC). Just minutes from a shopping plaza, grocery stores, and essential services. Close proximity to great schools and easy, quick access to Highways 401 and 400.Move-in ready starting November 1st, 2025! Don't miss the opportunity to lease this excellent main floor residence in a sought-after Toronto location! (id:60365)
60 Newbridge Crescent
Brampton, Ontario
Welcome to 60 Newbridge Crescent, Brampton! Nested on a quiet family-friendly crescent, this home has so much to offer. The exterior features a newly paved driveway and stone work, and an attached single-car garage. Inside, enjoy a bright, functional layout. The kitchen has custom built in cabinetry and an eat-in area, providing space for the whole family. Moving into the rest of the home, the open-concept living and dining space are perfect for entertaining, with large windows and walkout access opening up to your large backyard space with a deck off the back of the home. Finishing off the main floor their is a recently renovated powder room. Upstairs, you'll find 3 spacious bedrooms and the second washroom. The finished basement gives you addition space such as, a bonus family room, office or play area, plus a dedicated laundry room. Located minutes from highways 410 and 407, schools, parks, and shopping, this home combines comfort and convenience in a desirable Brampton neighbourhood. A perfect choice for first-time buyers or growing families! (id:60365)
52 - 6625 Falconer Drive
Mississauga, Ontario
Welcome to 6625 Falconer Dr, #52 a true gem nestled in a quiet modern enclave of town homes in the highly desirable village of Streetsville. This beautifully maintained and tastefully decorated home is sure to impress even the most discerning of buyers. The open concept living and dining area is ideal for entertaining, featuring 9-foot ceilings new vinyl floors and big bright windows. The spacious kitchen boasts tons of cabinet space, extended upper cabinetry, stainless steel appliances, an eat in area and a charming Juliette balcony. Upstairs offers three generously sized bedrooms and two full bathrooms The primary suite includes built in closet system and a private 3 piece ensuite. All bedrooms are tastefully painted and large/double windows that bring in lots of natural light. The lower level and main level have new updated vinyl flooring (2025), includes interior garage access, a versatile home office/family room, laundry area, tankless hot water system and a walkout to a beautiful backyard terrace. Low maintenance fees of just $311.31/month, includes lawn care snow removal & fresh neutral paint throughout. Live Among the small-town charm of beautiful Streetsville. Just steps to the Credit River, Parks, Walking Trails, Schools (Ray Underhill, Streetsville SS, St. Aloysius Gonzaga), transit (Hwy & Go). Just minutes away form Heartland Shopping Center, Community Centers and of course the historical village of Streetsville. See tour. (id:60365)
3221 Redpath Circle
Mississauga, Ontario
Welcome to this 3 story spacious and very bright freehold town house located in a sought-after Lisgar community, boasting 4 bedrooms and 4 bathrooms, which includes a walkout finished basement. The house is minutes to hwy 401 and 407, steps to Lisgar GO station and MiWay stops and walking distance to major shopping centers and schools & & new business Costco opening nearby soon. Over 100k worth of upgrades were spent. New roof (2023), upgraded lighting through out the house with the best crystal chandeliers, fresh painting, newly hardwood flooring and stairs decorated with metal baluster, newly installed accent island with a breakfast bar, new zebra blinds, upgraded main door, LED mirrors. In addition to the new separate laundry, separate kitchen with Mosaic backsplash, walkout to additional deck, extra bedroom and washroom, garage opener and more! (id:60365)
69 Peterborough Avenue
Toronto, Ontario
Where Heritage Charm Meets Modern Confidence | Designer-Renovated Corso Italia Semi. Every So Often, A Home Resolves Toronto's Dilemma: Character Or Reliability. For Buyers Seeking The Soul Of Old Toronto With The Confidence Of A Modern Rebuild, 69 Peterborough Avenue Is Reimagined For Contemporary Living. The Open-Concept Main Floor Pairs Exposed Brick And Wide-Plank Flooring With A Custom Carrara-Marble Kitchen: Continuous Slabs Across The Counters, Waterfall Island, And Backsplash Culminate In A Full-Height Marble Surround Framing The Window. Upstairs, An Oversized Primary Suite Offers Custom Closets And A Spa-Inspired Bath With Nero-Assoluto Built-In. Behind The Beauty Lies A System-Level Renovation: Full Plumbing And Electrical Rework (2021), Spray-Foam And RockWool Insulation (2021), HVAC And HRV Integration (2021), Roof Replacement (2023), And Updated Furnace And Hot Water Tank (2024) - Engineered For Efficiency, Longevity, And Peace Of Mind. The Basement Is Clean And Generous, With Under-Stair Storage, A Workbench, And Extra Fridge - Ready For Your Future Vision. A New Two-Tier Deck, Pergola, And Privacy Fencing (2024) Create A Rare Fully Enclosed Backyard Retreat, Uncommon For Semis. Steps To Sovereign Café, The Iconic Tre Mari Bakery, And Geary Avenue's Famiglia Baldassarre, North Of Brooklyn Pizza, And More! Old Toronto Soul, Rebuilt For Modern Life. Words Don't Do It Justice, Come See For Yourself. Seller Parks On Street With Permit. Peterborough Ave Designated For Residential Street Parking. (id:60365)
3273 Sixth Line
Oakville, Ontario
Brand New Builder Inventory Home! Executive Freehold Townhome! No maintenance fees! Never lived in 1,914 Sq.Ft. loaded with builder upgrades, including, Kitchen backsplash, quartz countertops, porcelain floor tiles 12 x 24, quartz countertops w/undermount sinks in primary ensuite and main bathroom, 60 inch electric fireplace with custom wall panel cabinetry, hardwood flooring in great room, stained oak railings, metal pickets, and painted risers! Close to all amenities; shopping; schools, and parks. Close to 3 major highways and approx 15 min drive to Oakville GO Train Station. (id:60365)
20 - 140 Long Branch Avenue
Toronto, Ontario
Discover this beautifully updated south-facing 2-bedroom, 3-bath townhome just steps from the lakeshore. Featuring a renovated kitchen, open-concept floor plan, and a modern, neutral colour palette, this home is the perfect blend of style and comfort. Enjoy your own front yard terrace, private entrance, and in-suite storage room, along with one parking space for ultimate convenience. Designed with bright, airy interiors and thoughtful builder upgrades including granite kitchen counters and elegant bathroom vanities this space feels fresh, functional, and move-in ready. Walk to shops, restaurants, TTC, and GO Transit, and embrace lakeside living in a vibrant, connected community. (id:60365)

