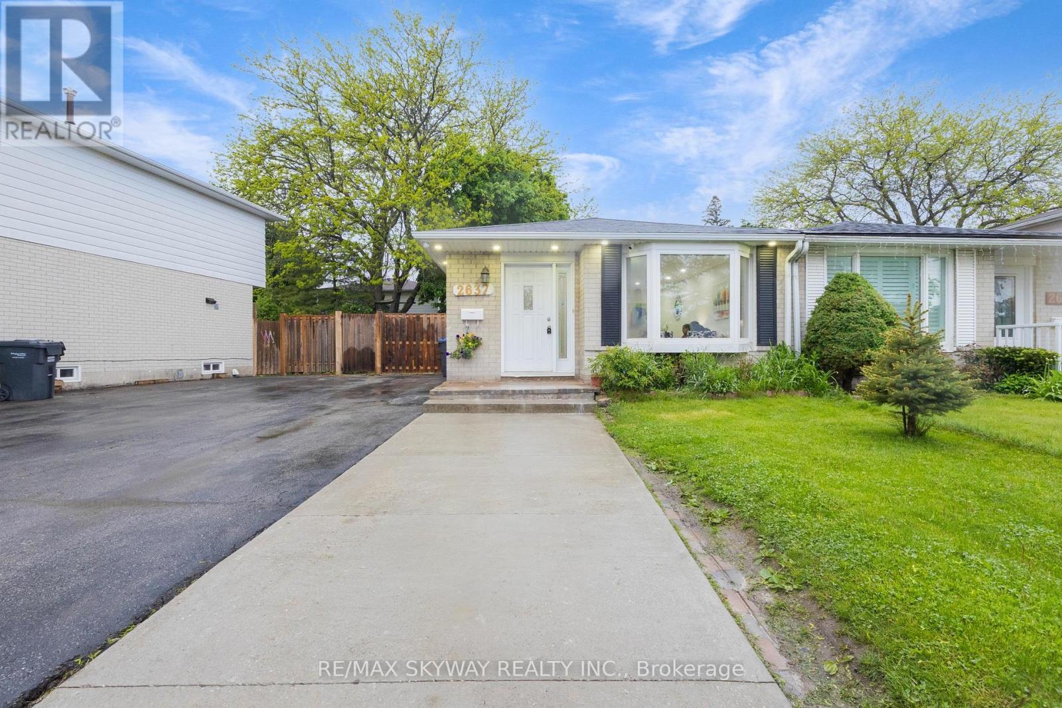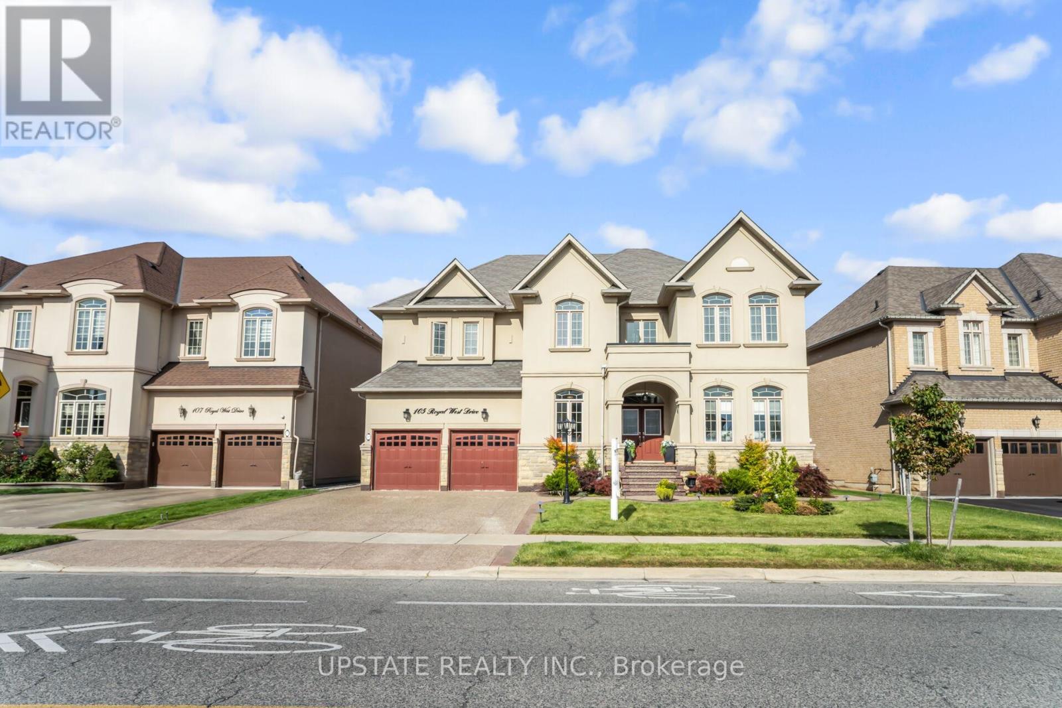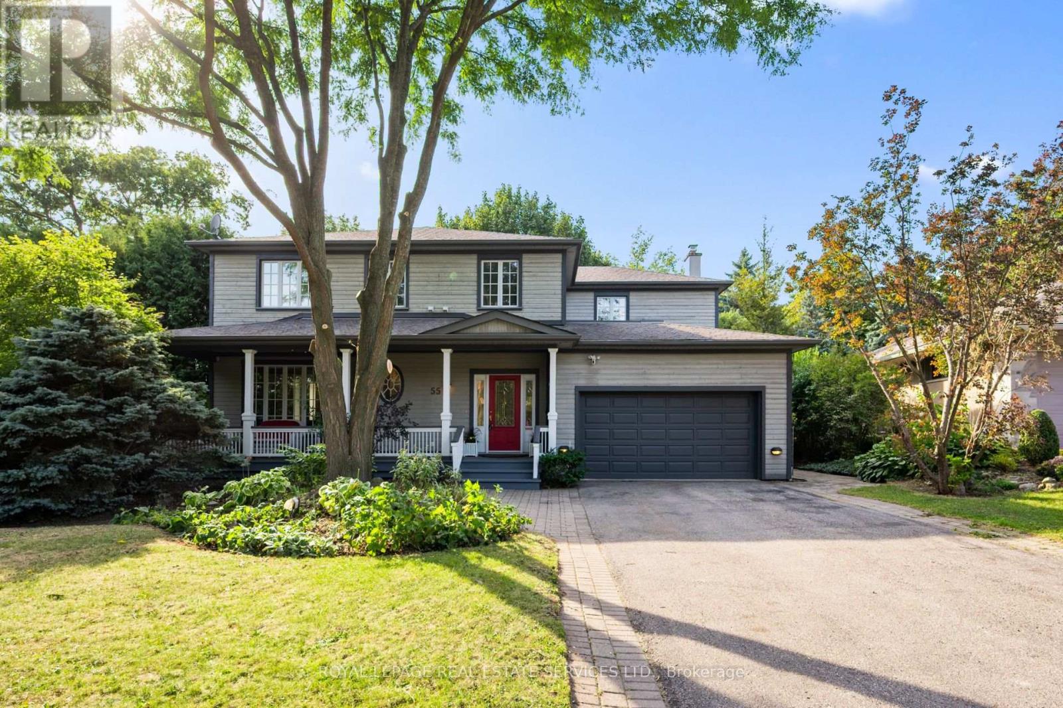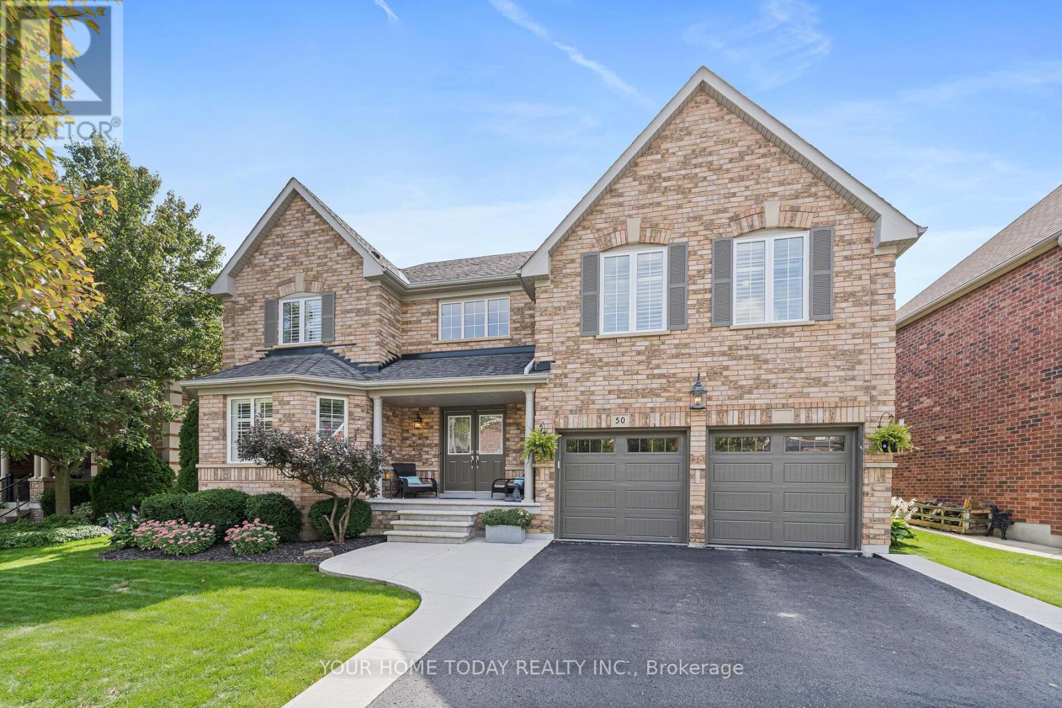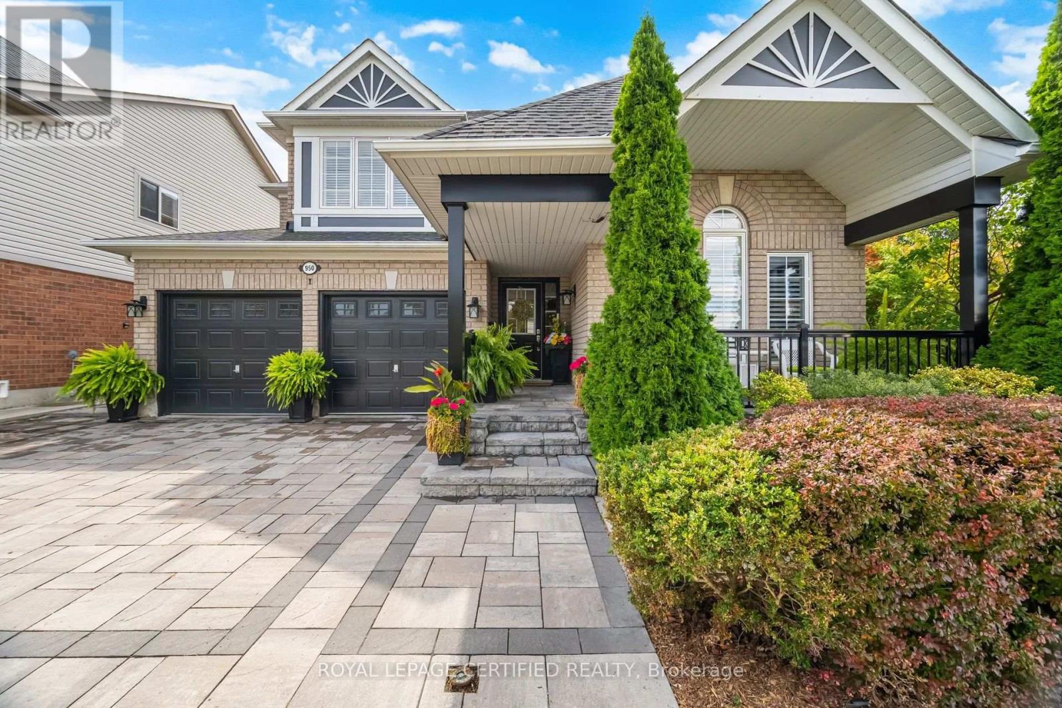2637 Widemarr Road
Mississauga, Ontario
Welcome to 2637 Widemarr Rd, Mississauga A Beautifully Renovated Bungalow in Sought-After Clarkson! Step into this charming semi-detached bungalow, thoughtfully updated and move-in ready. Nestled in the vibrant and family-friendly community of Clarkson, this home offers the perfect blend of comfort, style, and functionality. The main level features elegant laminate flooring throughout, modern pot lights, and fresh, neutral paint that enhances the natural light pouring in through a large front window. The updated kitchen boasts ample cabinetry and workspace, ideal for everyday living and entertaining. The fully finished basement adds exceptional value with two spacious bedrooms, a modern full washroom, a second kitchen with quartz countertops, and a separate entrance perfect for in-laws, guests, or rental potential. Enjoy the convenience of separate laundry facilities on both upper and lower levels. Step outside to a private backyard complete with a shed, perfect for gardening, play, or relaxing summer evenings. Thoughtful exterior lighting and pot lights enhance both curb appeal and nighttime ambiance lighting extends throughout the home, including the basement and outdoor areas. Prime Location Just minutes from Clarkson GO Station, Clarkson Park, Lacrosse Box, Nine Creeks Trail, Sheridan Park, and Clarkson Community Centre. Easy access to QEW and local amenities including Cineplex Cinemas at Winston Churchill. Don't miss your chance to own this turn-key home in one of Mississauga's most desirable neighborhood. (id:60365)
98 Raspberry Ridge Avenue
Caledon, Ontario
Welcome to luxury living in the prestigious Castles of Caledon by Country Wide Homes, featuring this meticulously crafted 4-bedroom, 5-bath detached home with 10 ft ceilings on the main floor and 9 ft ceilings on the second and basement levels. The main floor boasts a spacious living room, an elegant dining room with crown moulding and large windows, a gourmet upgraded kitchen with built-in appliances, stovetop range, and a breakfast area with walkout to the deck, plus a family room with a cozy fireplace and backyard views. A striking iron spindle staircase leads to the upper level, where the primary suite offers a walk-in closet and a lavish 6-piece ensuite with glass-enclosed shower, soaker tub, and double vanities, while each of the additional three bedrooms includes large windows, ensuite baths, and generous closets. The unfinished walkout basement with separate entrance provides endless possibilities, while hardwood floors, upgraded tiles, and smooth ceilings throughout complete thisluxurioushome. (id:60365)
105 Royal West Drive
Brampton, Ontario
Welcome to this executive residence in Credit Valley, offering over 6,100 sq. ft. of luxurious living space, complete with Legal finished basement and parking for 7 vehicles. The grand vaulted foyer makes a striking first impression, leading into an expansive living and dining area, thoughtfully designed for entertaining in style. A convenient butlers pantry opens into the gourmet eat-in kitchen, highlighted by quartz countertops and backsplash, a gas cooktop, built-in oven, fridge, and freezerperfect for hosting family and friends. Unwind in the inviting family room, where soaring ceilings, large windows, and a cozy gas fireplace create the ideal setting for gatherings. A private main-floor office provides a quiet retreat for work or study. Upstairs, the primary suite offers a spa-like escape, featuring a soaker tub, glass shower, and dual sinks. Three additional spacious bedrooms, each with its own ensuite, provide comfort and privacy for family or guests. The professionally finished legal basement is a true showstopper, currently designed for the owners enjoyment with a media room (or bedroom), wet bar, sleek entertainment lounge, gym (or second bedroom), and a spa-inspired 4-piece bath with steam shower. Easily convertible back to a 2-bedroom layout, it also offers excellent rental potential. Step outside to your private outdoor oasis, complete with a 30-foot covered cedar deck and beautifully landscaped groundsideal for gatherings or peaceful evenings. The exterior impresses with a 3-car garage, 4-car driveway, exterior pot lights, professional sprinkler system, EV charging setup, and immaculate front and back landscaping.This exceptional home blends elegance, function, and endless possibilitiesan entertainers dream inside and out. (id:60365)
2114 Headon Forest Drive
Burlington, Ontario
Headon Forest 2 story home featuring 2 very private side yards. Walk out to the private pool area that features a lovely salt water pool side seating area as well as a bar/table area. The second side yard is perfect for BBQing, games, gardening and you can step out onto the court where kids can bike or play games. Walk next door to newly renovated Pinemeadow park for a game of soccer or to enjoy the new play structure. This home features MANY upgrades and tasteful finishes. The large kitchen and dining area has loads of custom cabinetry and top of the line appliances. The office built-ins make sitting at a desk to work a dream. The new laundry room is located on the upper level (where laundry is created). All 4 bathrooms are new or updated with the master bath soaker tub and large shower being the icing (and sprinkles) on the cake! And don't even get me started on the Garage. With professionally epoxied floors, an organizer slat wall, tire storage...it's perfection. This house is a dream and it's ready and waiting for you. (id:60365)
55 Sir Williams Lane
Toronto, Ontario
Welcome to Princess Anne Manor, where this exceptional home sits on one of the neighbourhoods most prestigious streets. Set on a large, private lot backing onto the park, this property offers a rare blend of cottage-like tranquility and city convenience. With nearly 5,000 sqft of living space over all levels, this 4 bedroom family home boasts an open, functional layout designed for both everyday living and effortless entertaining. The main floor features a combined kitchen, dining, and family room anchored by a double-sided gas fireplace, a formal living room, a bright office, and a well-planned mudroom with garage access and a powder room. A walk-out leads to a covered deck and steps down to the resort-style backyard with an inground pool. Upstairs, you'll find 4 oversized bedrooms including a primary retreat with a 4pc ensuite, walk-in closet, and convenient upper level laundry. The lower level is a dream space for teens or family fun with a full walk-out to the pool, an epic wet bar, theatre room, games/rec room, and plenty of room to unwind. All this within an incredible school district including St. Georges, J.G. Althouse, and Richview Collegiate. Close to parks, trails, groceries, airport & more. A true cottage in the city and the perfect place to call home. (id:60365)
19 Goulston Street
Brampton, Ontario
Step into this welcoming 3-bedroom, 3-bath townhouse that's been designed with everyday living in mind. The main floor features high ceilings and an open-concept layout with a bright living room that walks out to the backyard, plus a convenient powder room for guests. Upstairs, the primary suite feels like a retreat with its 5-piece ensuite and walk-in closet. The additional bedrooms are generously sized, with one also featuring its own walk-in closet, perfect for kids, guests, or a home office. Plus, the laundry room is conveniently located on the second floor, so no more trips up and down the stairs! You'll also love the storage space throughout, making it easy to keep things organized. The unfinished basement is a blank canvas, ready for you to turn into a home gym, playroom, or whatever best suits your lifestyle. 1-car garage and an electric car charger, so it's handy if you already have an EV or are thinking about getting one. Located in a highly sought-after Northwest community, you're just steps from parks, nature trails, community centres, public transit, and shopping malls. It's a fantastic opportunity to enjoy a low-maintenance home in a family-friendly neighbourhood, an ideal fit for new families and young couples looking to put down roots. (id:60365)
1398 Winterbourne Drive
Oakville, Ontario
Welcome to 1398 Winterbourne Drive, a beautifully maintained family home located in the heart of Oakville's prestigious Clearview community. Offering over 4,000 sq.ft. of finished living space, this residence combines timeless design, functional upgrades, and a location within one of Oakville's top-rated school districts. The home makes a strong first impression with its interlocking brick driveway, landscaped entry, and decorative glass front door. Inside, a soaring double-height foyer with a curved staircase and chandelier sets the tone. The main floor features a bright formal living room, a spacious family room with fireplace and pot lights, and a renovated kitchen with quartz countertops, custom cabinetry, and mosaic backsplash. The adjoining breakfast area opens to the backyard deck, while the formal dining room, private office, powder room, and separate laundry with side entrance add both function and flexibility. Upstairs, there are four generously sized bedrooms and two full bathrooms. The primary suite includes a walk-in closet and a spa-inspired ensuite finished with full tiled walls. Additional bedrooms are bright and spacious, highlighted by a distinctive curved bay-window bedroom overlooking the front yard. A shared bath with double vanity provides everyday convenience. The finished lower level expands the living space with a classic wet bar, open recreation and games area, lounge zone, and a bright storage/utility room with windows. Outdoors, enjoy a tiered wooden deck and lush green lawn with excellent privacy perfect for gatherings or quiet retreats. With its spacious layout, elegant upgrades, and family-friendly location, 1398 Winterbourne Drive offers a rare opportunity to own a home that blends comfort, style, and convenience in one of Oakville's most desirable neighbourhoods. (Furnace 2022,Roof/Front door 2021, Kitchen 2016) (id:60365)
24 Wainwright Drive
Brampton, Ontario
Luxury Living Backing Onto Green Space! This 4-Year-New, Fully Upgraded 5-Bed, 5-Bath Detached Home Offers ~3,967 Sq Ft Across 3 Storey Plus an Unfinished Basement. Features a Rare In-Law Suite w/ Private Side Entrance. Main Floor Boasts 9 Ceilings, Extended Doors, Hardwood Floors, Pot Lights, Formal Living & Dining Rooms, Large Windows, Balcony, and a Chefs Kitchen w/ Extended Cabinetry, Servery, Centre Island, B/I High-End Smart S/S Appliances, 6-Burner Gas Stove & Breakfast Area w/ W/O to Patio. Family Room w/ Fireplace & Bright Windows. Upstairs Offers a Grand Primary Retreat w/ 5-Pc Ensuite & W/I Closet, 2nd Bed w/ 3-Pc Ensuite, Plus 2 More Spacious Beds & Shared 4-Pc Bath. Ground Floor In-Law Suite w/ Full Kitchen, S/S Appliances, Living Room W/O to Patio, Bedroom w/ 3-Pc Bath. Rec Room in In-Law Suite Also W/O to Yard. Upgraded Railings, Hardwood Stairs, & Elegant Tile Work Throughout. Large Unfinished Bsmt w/ 8 Ceilings for Future Potential. 6 Car Parking! Drawings already submitted to the city for 3 bedroom legal basement apartment, unlock excellent rental income potential! Close proximity to school, park, plazas, gas station, highways and other amenities. (id:60365)
230 - 101 Bristol Road E
Mississauga, Ontario
Perfect For Investors Or First-Time Buyers! This stylishly renovated unit offers fresh paint, modern flooring, quartz kitchen counters, and more. Featuring vaulted ceilings, a bright open layout, 1 full bath, and 1 parking space, this boutique walk-up condo in the highly desirable Hurontario area is a rare find. Enjoy quick access to Hwy 401/403/407 and the upcoming Hurontario LRT. Surrounded by amazing restaurants, cafes, and local shops. Low maintenance fees and a smart floorplan make this the ideal choice for comfortable city living! (id:60365)
251 Driftwood Avenue
Toronto, Ontario
Welcome to this charming 3-bedroom, 2-bath side-split home, featuring a thoughtful layout that's ideal for families, first-time buyers, or investors. With bright principal rooms, boasting an eat-in kitchen, spacious bedrooms, and a family room with a walk-out, which can easily be converted to another bedroom if needed. The basement is fully finished with a kitchenette for additional space to entertain large family gatherings, and a generous-sized lot with a backyard that's perfect for kids, pets, or hosting summer barbecues. Large private driveway and attached garage offer ample parking and storage. Commuting is a breeze with quick access to Hwy 400, Hwy 401, and Hwy 407, plus convenient transit right at your doorstep, while York University and Pioneer Village Subway Station are only minutes away. Grocery stores, shops, and restaurants are just around the corner, and for a day of shopping or entertainment, Yorkdale Mall and Vaughan Mills are only a short drive. This home is surrounded by schools, parks, community centres, and libraries, with Black Creek Pioneer Village nearby for year-round events and a look into Toronto's rich history. Whether you're upsizing, downsizing, or purchasing your very first home, this property offers convenience, opportunity, and so much to enjoy. (id:60365)
50 Grist Mill Drive
Halton Hills, Ontario
A must-see executive home in sought-after Stewarts Mill! A covered porch welcomes you into this spectacular home with double height ceilings, an eye-catching wooden staircase and decorative crown molding throughout the main level and upstairs hallway. A bright office space perfect for working from home - overlooks a formal living and dining room with elegant pillars, providing ample space for entertaining. The chef-inspired kitchen features classy white cabinetry, island with seating, coffee station, large pantry and built-in stainless steel appliances. The stunning eat-in area offers soaring vaulted ceilings, a built-in wall desk and overlooks a private backyard with stylish gazebo and shed. The adjoining spacious family room with gas fireplace and built-in shelving is sure to be the heart of the home. A large laundry/mudroom with access to the double car garage and a 2-piece powder room add to the main floor living space with a blend of hardwood and ceramic throughout. The upper level offers four spacious bedrooms. The primary with his and her closets (both walk-in) and a luxurious ensuite bathroom. A lovely, updated 4-piece bathroom and storage room complete the level. The unfinished basement with cold cellar awaits your ideas. Great location! Close to downtown shops, library, hospital, parks, schools, trails, golf course and more! (id:60365)
950 Fourth Line
Milton, Ontario
Neatly nestled on a premium, fully landscaped Corner Lot, this sensational 4 bedroom "Scotswood" model offers an award winning open concept floor plan done in modern tones oozing with upgrades that's sure to impress. Exceptional curb appeal is highlighted by the patterned Stone driveway and cozy country front porch that leads into the open ceramic entry with double mirrored closet overlooking the huge formal Living room/Dining room with espresso maple floors, vaulted ceiling & A plethora of California Shutter covered windows. Fantastic chef's Kitchen boasts ceramic floors. Chestnut stained cabinets, granite counters, cultured backsplash crown moulded ceiling and a posh 4 person sit-up breakfast bar overlooking the family size breakfast room with industrial size patio doors that W/O to ultra private backyard where morning coffee will be most enjoyed. Stately Family Room is off the kitchen with hardwood floors, track lighting & A warming Gas fireplace just perfect for those chilly nights. There are 4 terrific size bedrooms all with hardwood floors including a King size primary with double W/I closets and sparkling 4Pc ensuite with step-up Roman tub. Thousands have been spent on Landscaping & the backyard is your own "Shangri-La" with stately gazebo ,roll out awning ,extensive stone patio, custom koi pond and an array of various trees and bushes.Perfectly located across from the library with instant access to all major routes, this super sharp Family home is a must see. (id:60365)

