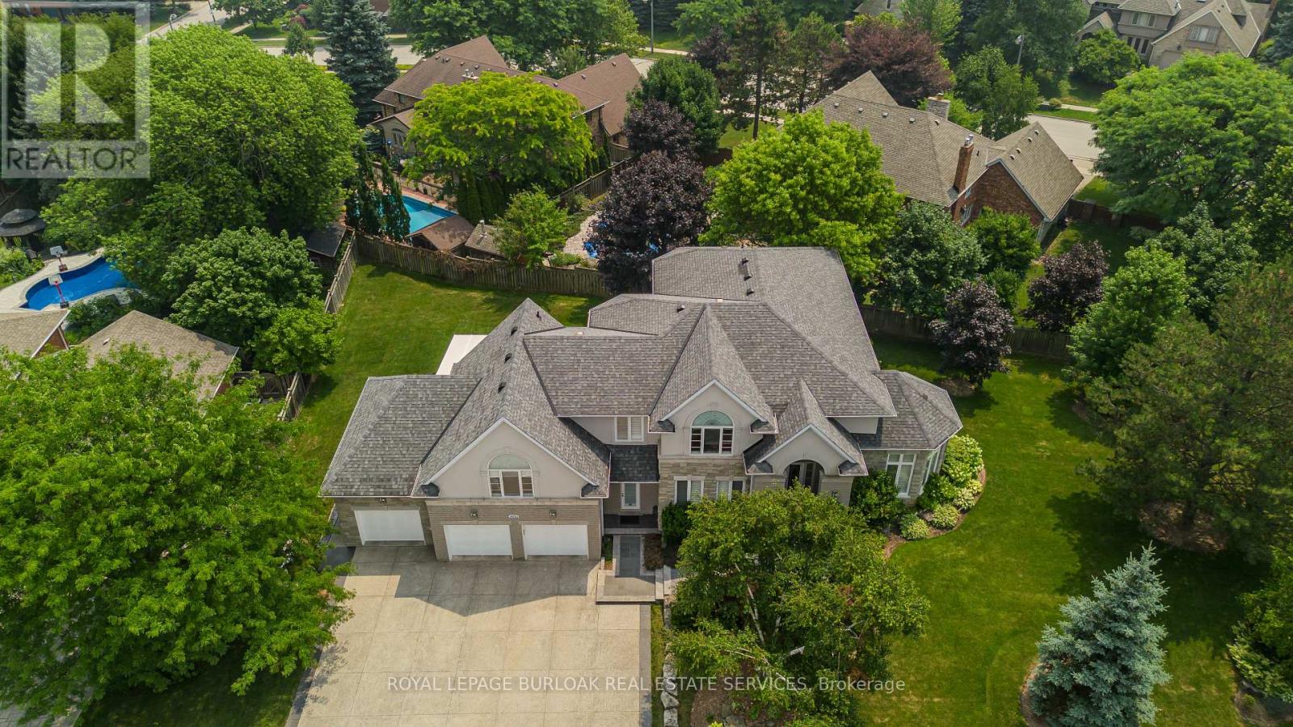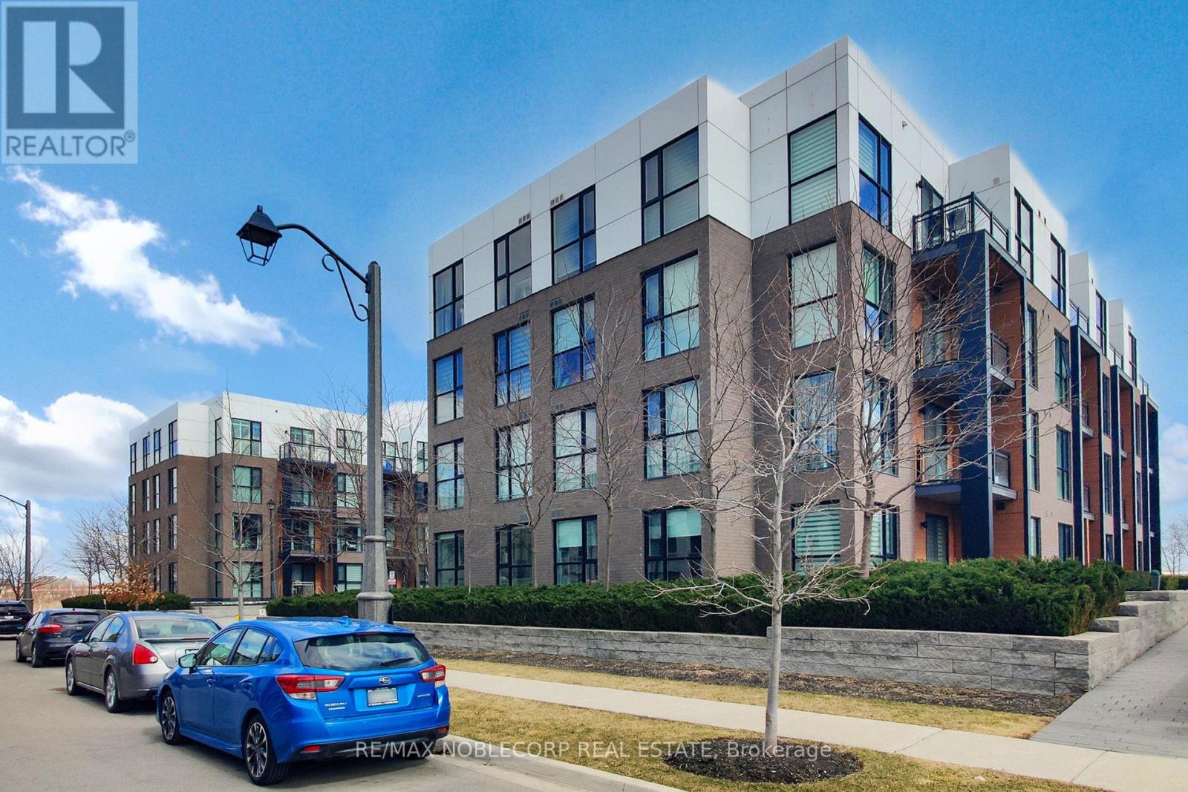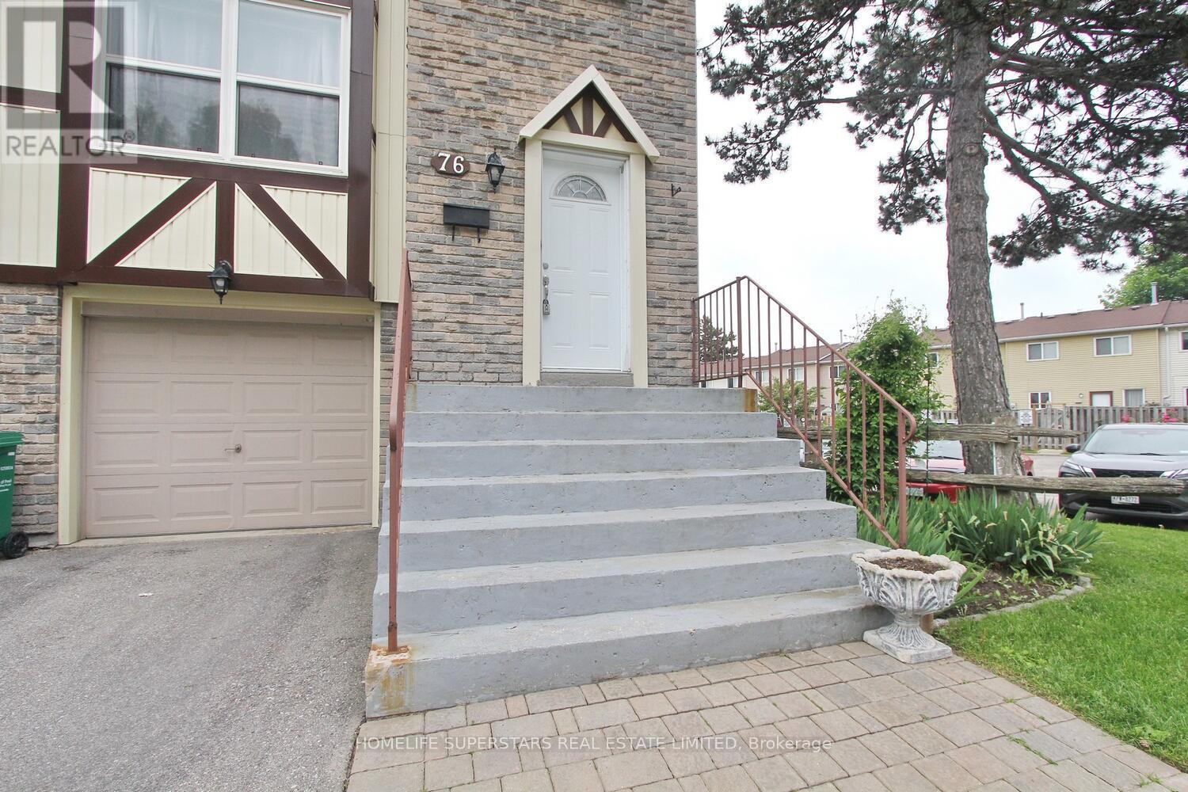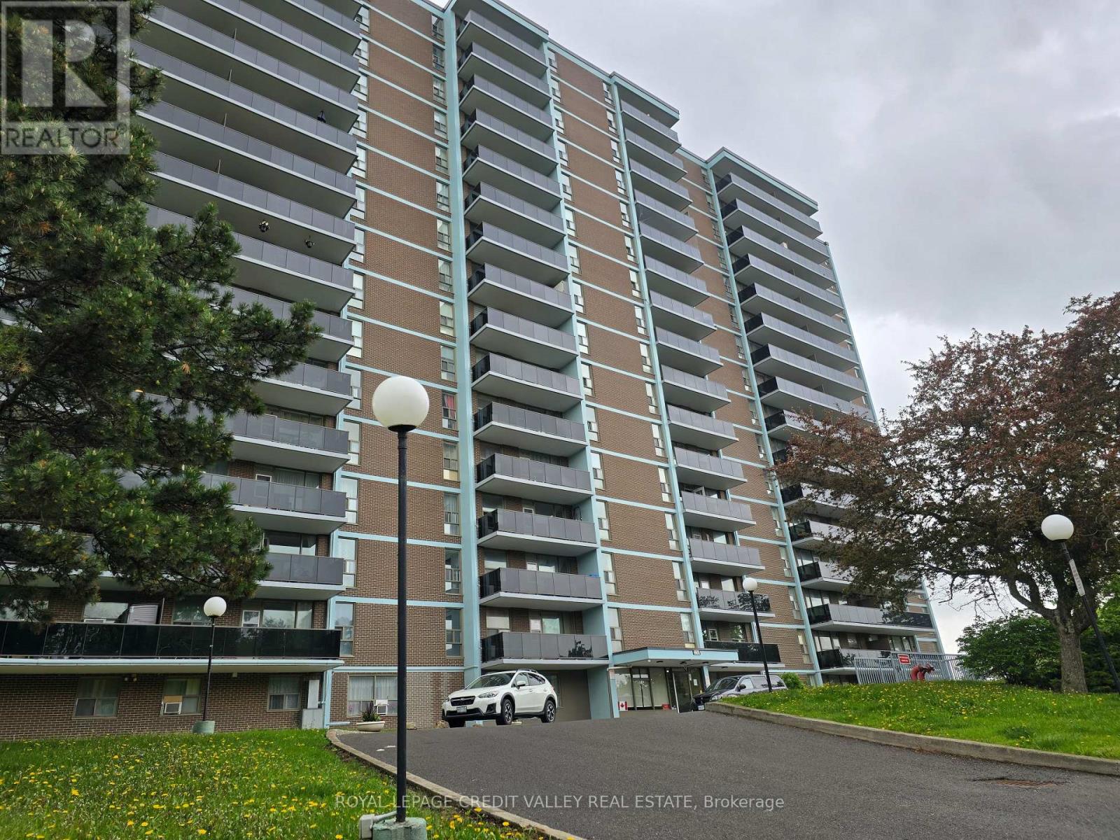2811 - 4011 Brickstone Mews
Mississauga, Ontario
** One Parking & One Locker Included ** Nice South-West View, Psv 1 Building In The Heart Of Mississauga * Spacious Open Concept W/Kitchen, Den, Living/Dining Room. Laminated Floors, Stainless Steel Appliances. Large Windows & Balcony. Building Is Steps Away From Square One Shopping Centre, City Centre, Ymca, Hwy 403. Approx. 30000 Sq Ft Of Amenities Including Gym, Sauna, Exercise Room, Movie Room, Party Room And Bar, Library, Games Room, And Much More. (id:60365)
1400 Tamworth Court
Burlington, Ontario
Welcome to this exceptional residence on a quiet court in the prestigious Tyandaga Highlands community. Set on a rare corner lot, this fully renovated home offers 6039sf of living space, ideal for large or multigenerational families seeking luxury, privacy, and functionality. Upon arrival, the curb appeal is strikingan elegant brick and stone façade, landscaped grounds with stone retaining walls, and a 9-car concrete driveway, plus a rare triple car garage. A grand archway entrance and spiral staircase set the tone for the upscale finishes found throughout. Step inside to a bright, open-concept layout designed for everyday luxury. Hardwood floors and California shutters run throughout, complemented by refined details including tray ceilings, wainscotting, and crown moulding. The formal living room is flooded with light from 4 large windows and features a gas fireplace. The spacious dining room is ideal for hosting, while the show-stopping kitchen offers quartz countertops, island with seating for 5, built-in appliances, dual wall ovens, and a sun-lit breakfast nook with access to the back deck. A family room with gas fireplace and a home office complete the main level. Upstairs, the primary suite feels like a retreat, complete with a large walk-in closet, a spa-inspired ensuite with a freestanding tub, oversized glass shower w/ bench, and dual sink vanity. 2 additional bedrooms share a modern 4pc bathroom. A separate upper-level wing, accessible through a 2nd staircase, offers a private bedroom with 2 walk-in closets, sitting room, and ensuite bath perfect for in-laws, teens, or a live-in nanny. The fully finished basement with separate entrance includes a rec room w/ fireplace, full kitchen w/ heated floors, bedroom, and 2 3pc bathrooms (one with heated floors)an ideal secondary living space. Outside, enjoy a pool-sized yard with elevated deck, large patio with pergola, and ample green space for kids and pets. This home is truly one-of-a-kind, don't miss out! (id:60365)
214 - 210 Sabina Drive
Oakville, Ontario
Opulence is the perfect word to describe the lobby as soon as you enter this stunning condo building. Great view, Gorgeous Balcony. The unit is charming and perfect for nature lovers. Trails all around the building and lake, 2 ponds nearby. The property offers a low maintenance fee, making it an ideal choice for easy living. as well as it boasts modern finishes, including a spacious kitchen with stainless steel appliances and quartz countertops. Conveniently located across the street from a shopping plaza, you'll find a Walmart, LCBO, medical clinic, restaurants, and more. For families, the highly regarded Dr. David Williams Elementary School is within walking distance. The condo is just steps away from charming downtown Oakville, close to Lion's Valley Park, the Sixteen Mile Sports Complex, and the new community center. Commuters will love the proximity to the GO Train station. This unit offers a spacious 561 sq. ft. balcony and comes with one underground parking spot. Facing east, you'll enjoy a beautiful view of the pond, the perfect backdrop for peaceful mornings. Set in a tranquil area surrounded by nature, this condo is ideal for nature lovers, young couples, and first-time homebuyers looking for a serene lifestyle in a vibrant community (id:60365)
215 River Oaks Boulevard E
Oakville, Ontario
Exceptional Inside & Outside ! High-End & Morden In Upgrades. Across From Park In River Oaks. Dream Bkyrd W/Custom Porch, Fireplace Salt Water Heated Pool, Resort-Style Backyard, Perfect For Entertaining. Spectacular Dream Custom Kitchen & Massive Island Open To Brkfst Rm & Sunken Fam Rm. Formal Dng Rm. Custom Baths, 3 Fireplaces, New Furnace, Air, Windows, Main Floor Den & Fshed Bsmt ! Too Many Features To List! (id:60365)
22 Ungava Bay Road
Brampton, Ontario
Absolutely stunning and impeccably upgraded 4-bedroom detached upper-level home in a highly sought-after community, offering the perfect blend of luxury and functionality. Boasting 3 full bathrooms on the second floor, including a spacious primary suite with a walk-in closet and a luxurious 5-piece ensuite, this home features a thoughtfully designed layout with living/dining, and family rooms. The modern kitchen comes equipped with granite countertops, stainless steel appliances, and a bright breakfast area. Enjoy the convenience of a dedicated laundry space and ample parking with a 3-car driveway plus a 1-car garage. Ideally located close to major highways, shopping, transit, and just steps from junior, and middle schools-this home truly has it all. Home is furnished (three bedrooms with beds and sofa and dining table with chairs in living/dining area). (id:60365)
25 - 2006 Martin Gr Road
Toronto, Ontario
Bright & Spacious 3-Bedroom Condo Townhome Backing Onto Park! Welcome to this beautifully maintained and spacious 3-bedroom condo townhome with no house behind, offering peaceful views as it backs onto a serene park setting. Perfectly situated in a central and highly convenient location, this home is just steps away from public transit, schools, shopping, hospital, and Humber College. Enjoy easy access to major highways including Hwy 27 and Hwy 427, and just minutes to Albion Shopping Mall. Surrounded by all essential amenities such as churches, schools, and recreation, this home is ideal for families, students, or investors. Key Features: 3 spacious bedrooms, Private backyard backing onto park, No rear neighbors, Close to public transit, schools, Humber College & shopping, Easy access to Hwy 27 & 427, Minutes to Albion Mall and community amenities. A rare find in a sought-after location don't miss this opportunity! (id:60365)
76 Morley Crescent
Brampton, Ontario
Absolutely stunning end unit townhouse nestled in the heart of a vibrant neighbourhood. Boasting contemporary design and spacious interiors, Newly updated with Hardwood floors on the main and laminate floors on the 2nd floor, freshly painted throughout, open-concept layout flooded with natural light, 3 Great size bedrooms on second floor, 4 piece bathroom, eat-in kitchen with walk-out to fenced backyard, finished basement with access to the extra wide garage. Laundry room with front loader, washer, and dryer. Won't last!! Affordable living, this home is move in ready, great starter home, perfect for young growing family. Conveniently located near schools, plazas, parks, public transit, hwy-410 and brampton civic hospital. Small fee covers water bill, Rogers high speed internet, cable TV, building insurance (id:60365)
Gv211 - 320 City Centre Drive
Mississauga, Ontario
Rare offered amazing SW 1+1 Garden Villa, w/Loft Soaring 10 Ft ceilings. Large Windows.W/O toBalcony. Quiet, bright &well maintained. Hardwood Floors throughout. Full furnished with High Quality Furnitures. Just Pack & Move in! Unit close to elevator and parking spot at the same level. Steps To Square One, Sheridan College & Mohawk College, YMCA, Central Library, Living Arts Centre, Tons of Stores, supermarket& theatre. Mins to Highway 403. Enjoy The City Life Here! (id:60365)
1705 - 235 Grandravine Drive
Toronto, Ontario
Large unit on the upper level with beautiful views. 2 bedrooms, 1 bathroom. Ideal for downsizers , investment or starter home. Well maintained building with all new balconies. Newer updated kitchen and bath. Transit at your doorstep, shopping plaza close by. Quiet and convenient location. The maintenance fee INCLUDES all utilities and property tax. (All Furnitures are also available). (id:60365)
1901 - 5229 Dundas Street W
Toronto, Ontario
Move in Ready!! Directly on the Subway Line, New Etobicoke City Hall being Built next door!! Bus Terminal at doorstep!! 427/401 minutes away. Den is big enough for 2nd small bedroom. Great unit! lots of natural light, 800-899 sq ft. Shopping across the street (id:60365)
Basement - 17 Letty Avenue
Brampton, Ontario
Separated Entrance basement apartment, 1+1 bedroom. Well Maintained Fully Detached Home With Finished Basement And Lots Of Upgrades. Very Convenient Place. Near To School, Brampton Transit, Plaza, Easy Access To Highway Etc. .Separate Entrance To Basement And Esa Approved Electrical (id:60365)
258 Collegiate Drive
Orillia, Ontario
Discover 258 Collegiate Drive, a beautifully renovated 3+1 bedroom, 2-bathroom home that blends timeless style with everyday functionality--and offers stunning sunset views to top it all off. With over 2,100 sq. ft. of finished living space and a walk-out basement leading to a fully fenced backyard, this home is designed to impress. The kitchen is a true showpiece, featuring stainless steel appliances, quartz countertops, a sleek tiled backsplash, a convenient pot filler above the range, and a bright eat-in area overlooking the yard and distant skyline. Laminate flooring flows throughout the main and upper levels, paired with smooth ceilings and recessed lighting for a fresh, modern feel. The living room features a custom shiplap wall with a Napoleon electric fireplace and a reclaimed wood beam mantle perfect for cozy evenings at home. The main bathroom feels like a page out of a design magazine, with eye-catching hex tile flooring, a floating double-sink vanity, and a beautifully tiled shower with a built-in wall niche. The primary bedroom offers thoughtful touches including a walk-in closet and a space-saving barn door. Accent walls and designer lighting throughout the home add just the right amount of flair and personality. The walk-out basement includes a spacious fourth bedroom and a generous rec room ideal as a teen hangout, home gym, or in-law space. Step outside to your private deck, complete with a gas line for the BBQ, plenty of room for patio furniture or a fire table, and panoramic views that stretch far beyond the neighborhood. This home is the perfect balance of comfort, design, and functionality. Roof (2021), Owned Furnace (2024), Kitchen Appliances (2022), Bathroom Reno (2025). (id:60365)













