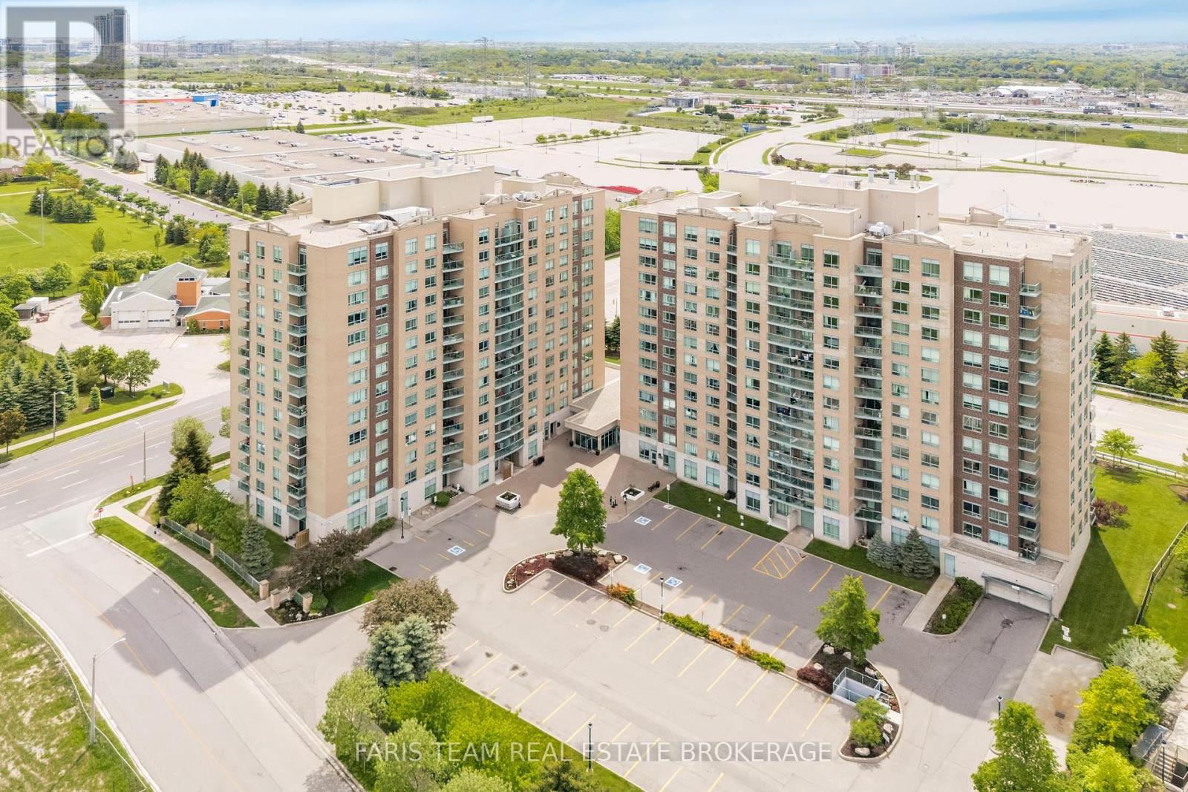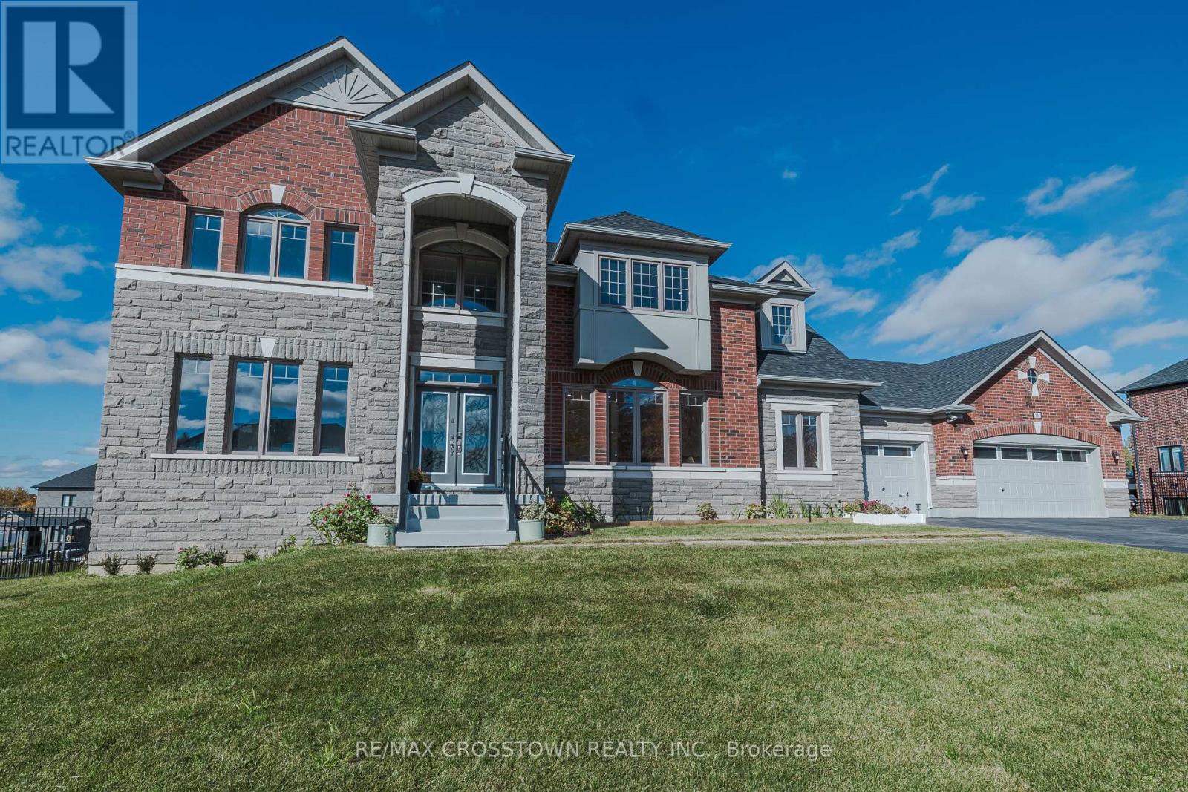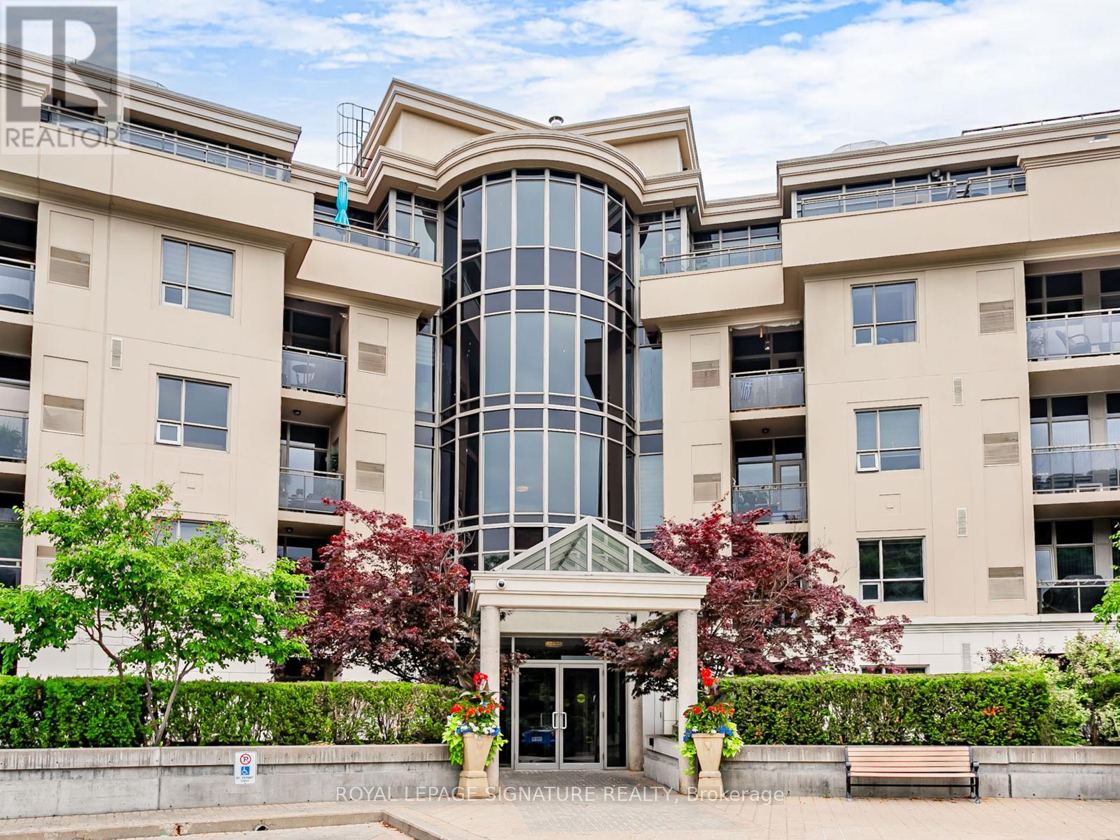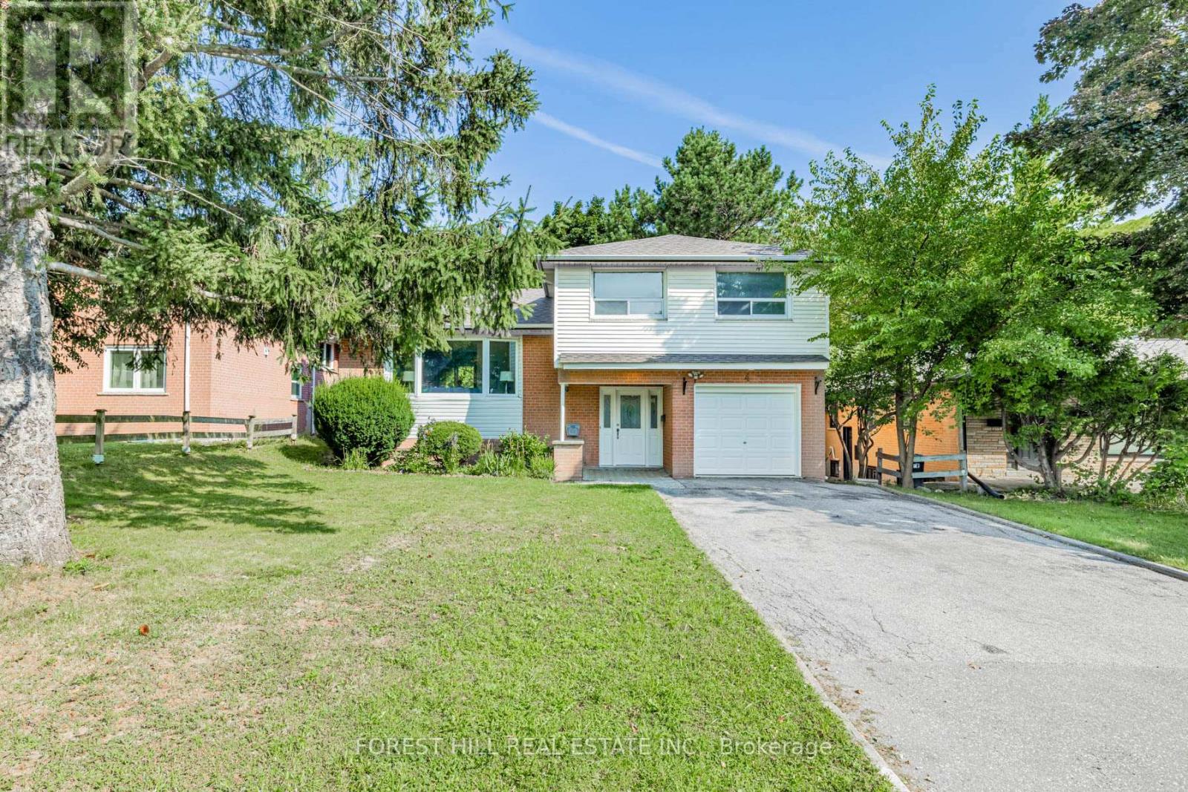407 - 11 Oneida Crescent
Richmond Hill, Ontario
Top 5 Reasons You Will Love This Condo: 1) Step into this beautifully renovated and rarely available 1+1 bedroom condo, offering a spacious layout and an expansive balcony, one of the largest in the building, creating the perfect space for relaxing or entertaining 2) Freshly painted and upgraded with brand-new flooring throughout, this unit shines with a modernized kitchen and bathroom, featuring sleek stainless-steel appliances, a new stackable washer and dryer, an upgraded tub, toilet, vanity, stylish door handles, brand new wall-to-wall bedroom carpeting, closet system, and elegant fixtures 3) Enjoy the convenience of an owned parking spot and locker, plus fantastic building amenities, including a 24-hour concierge, two guest suites, a fully equipped gym, a library, a stylish party room with an outdoor patio, games room, boardroom, and an onsite car wash for added convenience 4) The oversized balcony is a true gem, offering breathtaking easterly views where you can soak in stunning sunrises, gaze at the park below, and enjoy dazzling fireworks displays 5) Nestled in the heart of Richmond Hill, this prime location puts you within easy reach of the Richmond Hill GO Station, major highways including Highway 7, 404, and 407, Silver City Cinemas, Hillcrest Mall, Langstaff Community Centre, Dunlop Observatory and Wave Pool, top-rated restaurants, lush parks, and excellent schools. 654 fin.sq.ft. Age 19. Rogers high speed internet is included in the fees. *Please note some images have been virtually staged to show the potential of the condo. (id:60365)
1223 Atkins Drive
Newmarket, Ontario
Discover this Bright and Expansive 3,000+ sq ft Detached Home in Copper Hills. Bathed in Natural Light, this Home Features Rich Hardwood Floors on the Main Floor, a Large Modern Kitchen with a Center Island w/ Stainless Steel Appliances, and Distinct Living and Dining Areas. The 4 Large Bedrooms All Come with Ensuite or Semi-Ensuite Bathrooms for Added Privacy and Convenience. Home Features an Expansive Front Porch, Spacious Backyard, 2 Car Garage and Large Driveway. This Corner Lot Home is Perfectly Situated with Quick Access to Hwy 404, Transit, and Amenities (New Costco, Wal-Mart, Farm Boy etc.) Landlords are looking for AAA Tenants. (id:60365)
173 South Belair Drive
Vaughan, Ontario
Beyond Ordinary - Welcome to one of the most unique and beautiful custom homes in the area. A meticulously crafted showstopper. The exterior exudes curb appeal with sophisticated stone accents and detailed millwork and from the moment you enter, you'll be struck by the bright, open layout, where 30x30 porcelain tiles gleam under the sleek pot lights. The chef worthy kitchen, complete with built-in appliances and a generous island, all flowing seamlessly to a private outdoor tree-lined sanctuary. Indulge in spa-inspired bathrooms (heated floors!), admire the architectural artistry of the loft-style staircase, and enjoy the added living space of the professionally finished basement with a full spa bath. Location? Unbeatable. Trails, parks, schools, tennis courts all just steps away. This is a rare opportunity to own a home that truly has it all. We challenge you to find a better combination of style, quality, and location. (id:60365)
10 Stewart Crescent
Essa, Ontario
Absolutely bright and stunning executive home on large lot, 3-car garage. Enjoy being in a great neighbourhood. 4 bedrooms, over 4200 sq. ft. Get spoiled in a country setting with beautiful sunsets. Inside boasts 9' ceiling pot lights and hardwood throughout main floor, extensive upgrades w/large formal rooms.call it den or office space perfect for working from home or kids room! Kitchen offers quartz counters, lots of cupboards, gas stove, stainless steel appliances, centre island, a true chef's kitchen! Breakfast area.Large family room w/gas fireplace & welcoming living/dining room. Main level laundry for convenience.Walk Out basement awaits your personal touch, huge backyard. Minutes south of Barrie w/all amenities,multi zone irrigation system. This home is ready for endless possibilities for entertainment and multigenerational family living. (id:60365)
317 - 9075 Jane Street
Vaughan, Ontario
Welcome to Park Avenue Place luxury 2-bedroom, 2-bath condo featuring modern finishes, 9-foot ceilings, and elegant hardwood flooring throughout. The spacious open-concept living and dining area opens to a bright solarium, filling the space with natural light. The sleek eat-in kitchen includes a large island with breakfast bar seating and built-in modern appliances. The primary bedroom offers a private ensuite and walk-out to the solarium, creating a peaceful retreat. Enjoy premium amenities such as a fully equipped gym, party room, guest suite, theater room, and a large terrace with lounge areas. Ideally located just minutes from Vaughan Mills, Cortellucci Vaughan Hospital, shopping, transit, and major highways (407, 400, 7), this condo offers the perfect blend of luxury, comfort, and convenience. (id:60365)
31 Mitchell Avenue
Whitchurch-Stouffville, Ontario
Totally Renovated Gem on a Rare 100 x 125 Ft Lot!This fully updated detached home sits in one of Whitchurch-Stouffvilles most desirable areas. $$$ spent on high-quality renovations inside and out just move in and enjoy! Bright, open-concept layout with modern finishes and exceptional attention to detail. Impressive 100-foot frontage offers incredible outdoor space and endless possibilities. Steps to scenic walking trails, near the water, and surrounded by nature the perfect blend of convenience and tranquility. Close to shops, dining, schools, and all amenities. A must-see for those seeking style, comfort, and location! (id:60365)
326 - 8201 Islington Avenue
Vaughan, Ontario
Beautifully updated and maintained one bedroom with separate dining room. A rare find. No wasted space. Private setting overlooking picturesque ravine. Modern kitchen with stainless steel appliances. Laundry room has sink and built in shelving. Pet friendly building with restrictions. Parking and locker included. Very quiet building. Overlooks ravine for complete privacy. Minutes from Market Lane, Banks and Cataldi. Plenty of visitor parking. This is an excellent run building with very low maintenance fees, $467. (id:60365)
28 Port Rush Trail
Markham, Ontario
**Welcome To 28 Port Rush Trail****comprehensive transformation---$$$$ spent---beautiful reno'd/upgraded in 2017--------------A Beautifully Renovated Detached Home With Pool In Prestigious Angus Glen East Village **Top-Ranked Pierre Elliott Trudeau High School** This Elegant Home Features Over 3600Sqft Of Thoughtfully Designed Living Space including a basement as per mpac**Full Transformation Led By A Professional Interior Designer In 2017(Spent $$$), Including A Finished Basement (**$$$ Spent On Renovation**). Airy Open Concept Living And Dining Rooms. Gourmet Kitchen Showcases A Stunning 13Ft Quartz Island With Breakfast Bar And Secondary Sink, Extended Modern Cabinetry, And High-End Appliances. Engineered Hardwood Flooring Throughout The Main And Second Levels, Newer Staircase, Designer Light Fixtures, Designer Feature Walls, Crown Moulding, And California Shutters. Super Spacious Primary Bedroom With Walk-In Closet And Modern Ensuite--Quartz Counters, Full Glass Shower, And Black Hardware. Outdoor Lifestyle For Summer With An Inground Pool (Heater, Pump, Filter, And Saltwater System) And Custom Safety Winter Pool Cover. Professionally Landscaped Backyard. Recent Exterior Upgrades Include Professional Exterior Painting (2025), Shingle Roof (2017), And Enhanced Insulation (2017). Walk To Unionville, Close To Community Centres, Public Library, Parks, Transit, And Top-Ranked Schools Including Pierre Elliott Trudeau High School. (id:60365)
14 Holt Drive
New Tecumseth, Ontario
One of Allistons most desirable areas, close to all amenities, schools and churches. Large 4 bedroom with finished basement in-law suite for a multi generational home with open concept & own laundry plus 4 pc with heated bathroom floor. Stream lined design on main level with custom kitchen & counters with extra pantry space for the gourmet chef in your home. Large walkout to deck, yard, shed and fenced privacy. Backs on to open space. Welcoming double doors enters to a foyer with 2pc powder room and storage area. The open concept living and dining area are perfect for entertaining with a gas fireplace and open access to the kitchen. There is hardwood under the broadloom in living and dining areas. 4 very spacious bedrooms on second level, consist of the primary ensuite, walk-in closet at the rear of the home affording privacy for you. The second bedroom has access to the main bathroom. All bedrooms have bright natural lighting. The second level has a laundry room for ultimate convenience. There is access to the 1 1/2 car garage from the main level. This special home has been upgraded and updated. Kitchen under cabinet lighting, upgraded 200 amp service, shed has metal roof and hydro, reinforced deck with added new railings and wired for hot tub, tankless hot water heater, driveway has custom pavers and was widened, pavers on rear patio, garage shelving cabinets and workbench, EV charger installed (Telsa). So here it is all your dreams come true in one home. (id:60365)
89 Bond Crescent
Richmond Hill, Ontario
Spacious basement apartment 1100-1500sqft located in a prestigious and desirable neighbourhood in Richmond Hill. Steps to Yonge Street and all amenities. The apartment has 1 bedroom plus a second room which can be converted and used as a bedroom. Separate side entrance to the basement apartment. Shared laundry facilities. Large kitchen and family room. Family room has a gas fireplace. Outside parking up to 2 vehicles. (id:60365)
4 Dalmeny Road
Markham, Ontario
***A Move-In Conditon Home***Desirable School----Henderson Avenue PS Area***This Home Is Situated On A Quiet Pocket-------Greatly Loved/Meticulously-Maintained/"UPGRADED"--------"UPGRADED" By Its Owner For Years-Years--------In Highly Demand/Heart Of Thornhill Neighbourhood(Convenient Location To Schools,Park,Shopping & Quiet St)****Spacious 4Levels Sidesplit****Open Concept--Seamlessly Connects/Spacious--------Super Large Living Room & Dining Room Easy Access Large Deck & A Completely-Updated/Functional Kitchen(S-S Appls+Granite Countertop)--------Making It Perfect For Both Relaxed Family Living & Entertaining Friends/Guests**Well-Proportioned Bedrooms On Upper Level W/Natural Lighting---------Extra(a 4Th Bedrm Or Potential Family Rm) On Lower Level & Direct Access To Enclosed-Backyard Thru A Side Dr & Fully Finished/Super Bright Basement W/Lots Of Wooden Cabinetry(Easily Converted To Small Kit Or Kitchenette & 3Pcs Washroom****THIS HM HAS BEEN UPGARDED by its owner(BRAND NEW FURNACE-2024, KIT-2009, FRIDGE-2013, SHINGLE-ROOF-2017, LARGE DECK-2018, UPDATED INSULATION(ATTIC--2018), SMART Google NEST THERMOSTATS--2018, FRESHLY-PAINTED-2024, NEWER MAIN DR*****Super Clean/Bright & Welcoming Family Home*****Move-In Condition*****Desirable Schools--Henderson Avenue PS/Thornhill SS & Close to Shops/Parks/School (id:60365)
2282 Grainger Loop
Innisfil, Ontario
Almost new 3 Bedroom Townhouse For Rent In Highly Demand area Of Innisfil !!Huge Primary Bedroom With 5 Piece Ensuite Bathroom And Big Walk In Closet. Big Size 2nd And 3rd Bedrooms. Brand New S/S Kitchen Appliances. Brand New Washer And Dryer. A/C, Window Coverings. Walking Distance To Main Plazas, Amenities. 5 Min Driving To The Beach! (id:60365)













