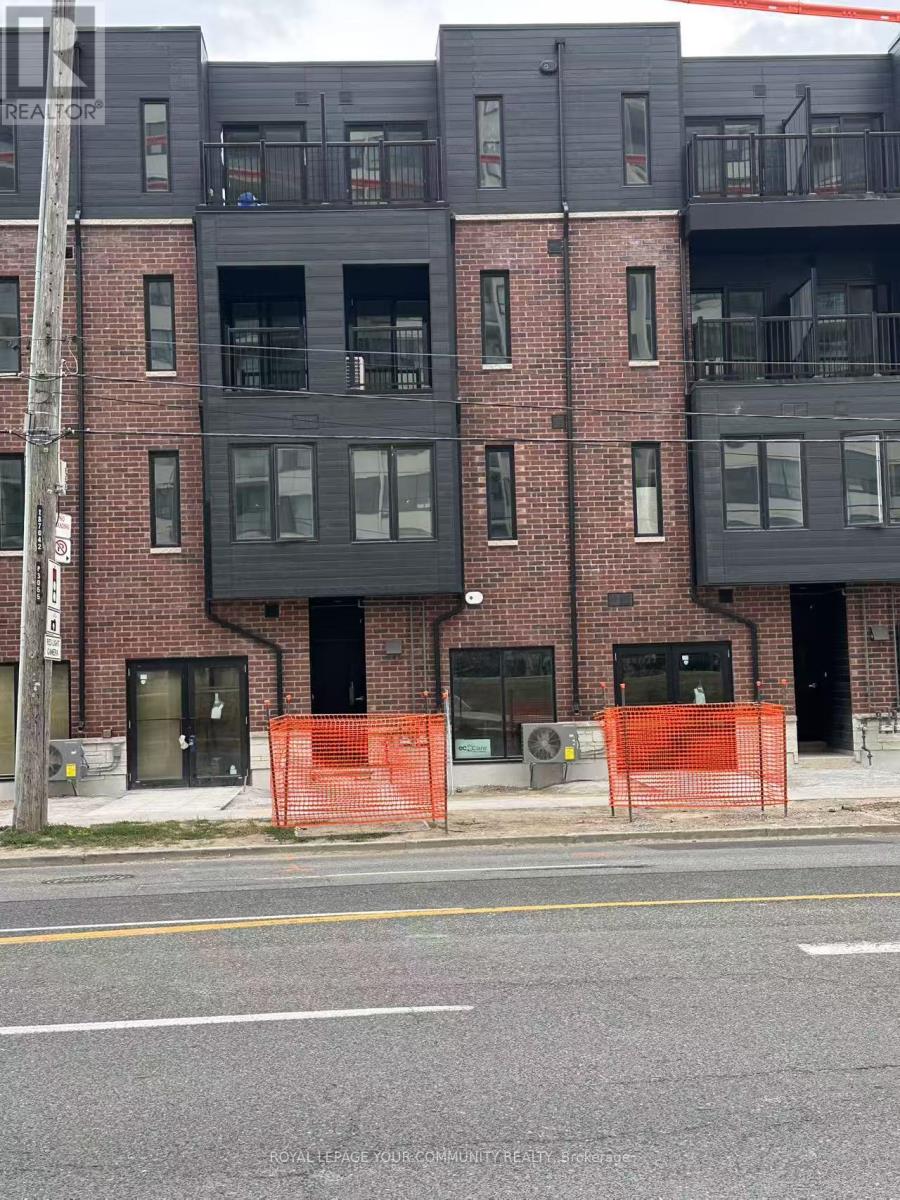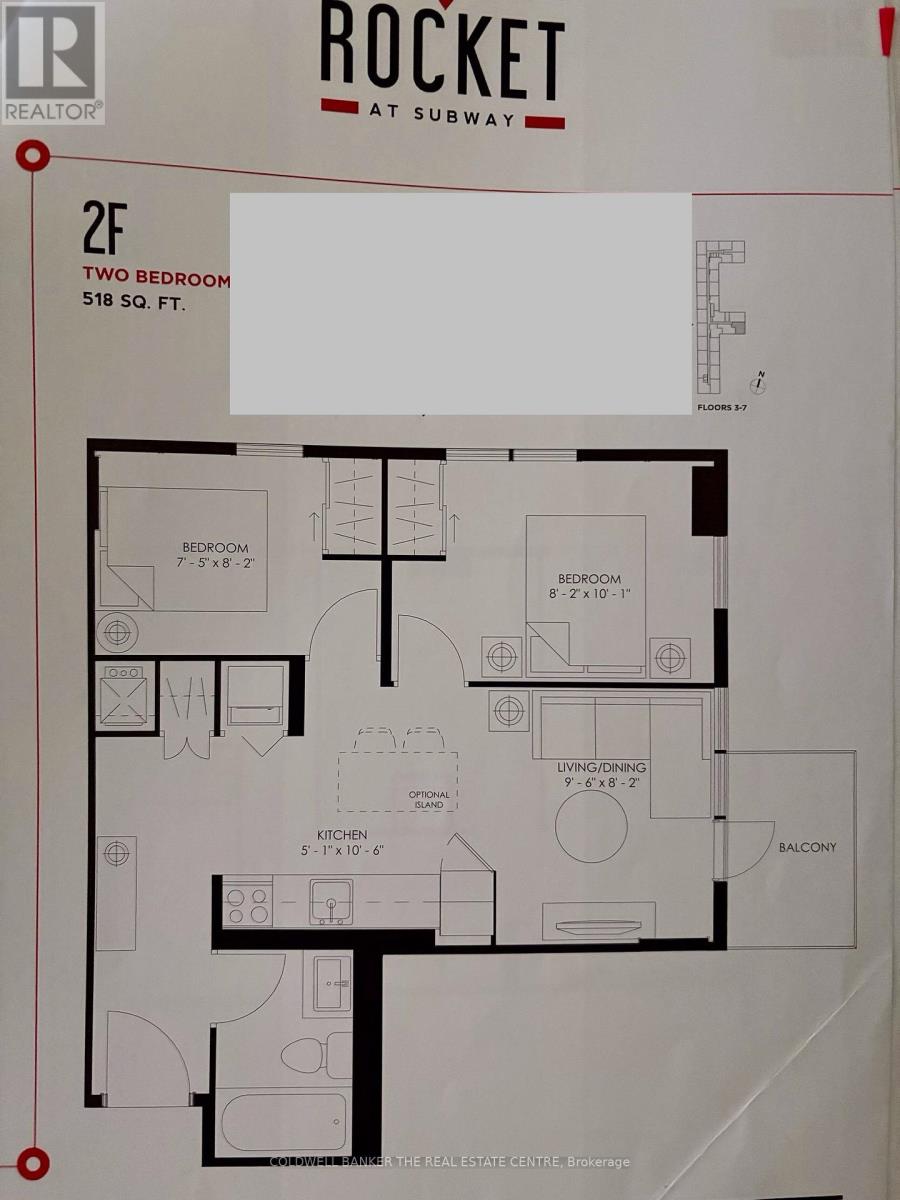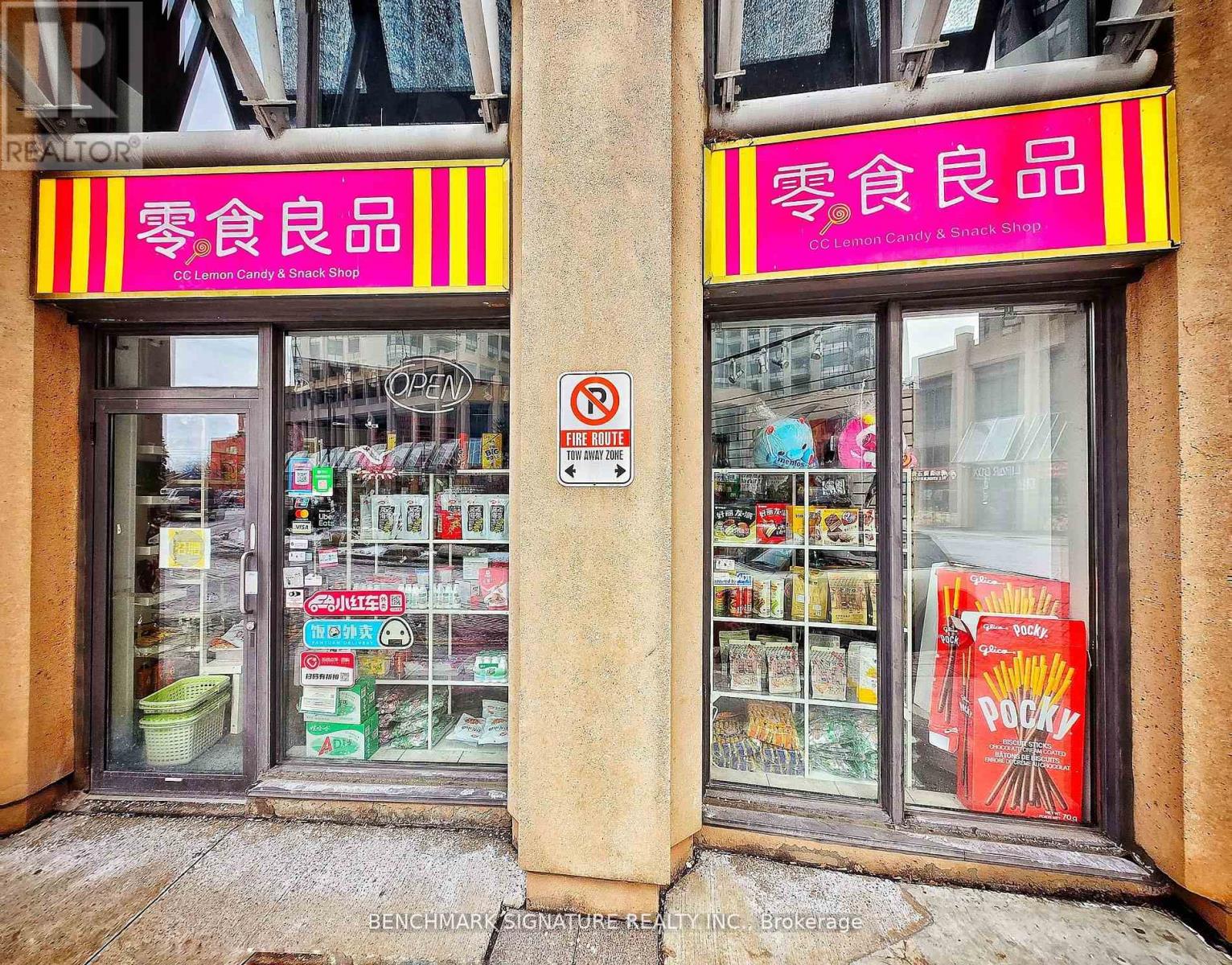1506 - 610 Bullock Drive
Markham, Ontario
In the heart of Markham next to Markville Mall. Tridel built luxurious Hunt Club Condos. Rare find for this 1500 sq ft spacious 1+1 bdrm condo, facing south with a skyline exposure. Bright and open 1 bdrm, walk-in closet, 1-6pc washroom, w/o to Solarium. Many upgrades, Marble tops, pot lights, ensuite locker, powder room, open foyer entrance. 1 Parking. Excellent amenities, lots of visitor parking. Walking distance to Markville Mall, Plaza, Restaurants and much more. (photos provide are staged) Minimum 1 hours notice before showings. (id:60365)
17 Savarin Street
Toronto, Ontario
Main Floor Bungalow for Rent Prime Location!Welcome to this charming main-floor bungalow, set on a generous 45-foot-wide lot in a quiet, family-friendly neighbourhood. The home features hardwood floors throughout, three bright and spacious bedrooms, and a comfortable living space filled with natural light.Perfectly located just steps from schools, TTC transit, and all your daily needs including a hospital, LCBO, No Frills, Home Depot, Shoppers Drug Mart, and a variety of restaurants.Enjoy the comfort, convenience, and community this home offers.Book your private viewing today! (id:60365)
1980 Kurelo Drive
Oshawa, Ontario
Step Into Luxury At This Newly Renovated Tribute Home Nestled In The Highly Sought-After Taunton Community. Offering The Best Of Elegance, Comfort, Space & Luxury. Situated On A Premium 50 x 140 Foot Lot This Stunning Double Car Garage Detached Property Boasts Numerous Upgrades With Elevated Ceilings On The Main Floor, A Bright & Spacious Open-Concept Layout, W/Engineered Hardwood Flooring, Including An Office Room On The Main Floor. Walk-0ut To A Private Backyard Oasis, Perfect For Outdoor Entertaining Or Peaceful Relaxation. Ascend The Oak Staircase To Four Bedrooms, Each Offering Ample Closet Space & An Abundance Of Natural Light. This Home Is Minutes From Schools, Public Transportation, Scenic Parks, Shopping Centres, Close To Highways 401 & 407 And Much More Amenities. Experience Luxury And Comfort At 1980 Kurelo Dr. Your Turn-key Dream Home Awaits! (id:60365)
6 - 3069 Pharmacy Avenue
Toronto, Ontario
Brandnew Huntingdate moden Townhouse in this Area. Approx Finished 1084sf, Open concept combined with Living/Dining/Kitchen. Two luxury independent Bedrooms with 3pc ensuites. Prim Bedroom with study area and W/O to Terrace. Few Minutes drive to Seneca College, 401 & 404. Close to Shopping and dining places, starting with Bridlewood Mall and Fairview Mall. Schools, libraries, parks, and the L'Amoreaux Sports Complex. (id:60365)
258 Nipigon Street
Oshawa, Ontario
Move-in ready with in-law/multi family potential. Located in the Well Established and FamilyFriendly McLaughlin Community of Oshawa. Convenience of Schools, Major Shopping, Parks, Recreation Centers minutes away. Ease of Transit, Hwy and Go Station access making commuting a breeze, Raised Bungalow with 2 +2 Bedrooms, 1 & 1/2 Baths, kitchen in basement, detached garage and parking for 5-6 cars. Professionally renovated and painted throughout you'll find a beautiful and spacious open-concept floor plan design. Enter into the bright expanded foyer with upgraded staircase, banisters & rails, main level featuring hardwood & porcelain flooring, large kitchen with Quartz counters and eating area, plenty of cupboards proving ample storage. Overlooking the living room with W/O to covered deck to enjoy your morning coffee watching nature in your generously sized back yard, unwind from a busy day with glass of wine under the gazebo. Primary bedroom has custom B/I wall to wall closets for all your wardrobe essentials, spacious second bedroom (can easily be converted to a dining area) and 4pc bath with custom glass shower complete the main level. The lower level offers in-law or multi family potential with 2 good sized bedrooms, kitchen and family room with custom built cabinetry and 3pc bath. Parking for 5-6 cars. This home features major renovations (2025 painted throughout) (2024 Kitchen in Basement, Pot Lights), (2022 Roof), (2021 Covered Back Deck with Maintenance Free Trek Flooring & Aluminum Railings) (2020 Patio Slab Stones, Gazebo, Garage Roof and Hot Water Tank(owned)), (2019 Custom Built Cabinetry with Electric F/P Basement), (2015/2016/2017 All Windows & Doors, Lighting Fixtures, Furnace & A/C, Kitchen, All Upper and Lower Flooring, Staircase & Railings, Custom Closet Primary Bedroom, Main Bath W/I Shower). Pre-inspection Report 08/03/2025 available. (id:60365)
82 Colonial Avenue
Toronto, Ontario
Welcome to this beautifully updated solid brick home on a spectacular 50 x 150 ft lot in the highly desirable Upper Bluffs Cliffcrest community, within the top-ranked RH King Academy school district! This move-in-ready gem offers a bright living room with crown moulding, formal dining room and a freshly painted kitchen with LG stainless steel appliances. Three generously sized bedrooms with ample closet space and two updated bathrooms. Modern laminate flooring runs throughout most of the main and second floors. The fully finished basement is the ultimate cozy retreat - complete with plush new carpeting (2021), a gas fireplace, pot lights, a dry bar and a full 3-piece bath -ideal for movie nights, guests or extra family space. Step outside to your incredible private backyard oasis with an interlocking stone patio, large 2-tier deck with built-in planters, gazebo, and 15 x 24 above-ground heated pool with newer liner (2019), pump (2020), heater (2024), steps (2021) and winter cover (2021)! The backyard workshop with hydro is a handy mans dream - ready to tackle your next project! Immaculately cared for home with newer furnace & AC, upgraded electrical, landscaped front & back yards and ample Storage! Ideally located near Eglinton GO, TTC, shops, parks, trails and an easy commute to downtown. This truly is your cottage in the city! (id:60365)
124 Greensboro Drive
Scugog, Ontario
There are many homes that look good in the pictures only to walk inside to see it was the trick of the camera. The way it makes a home look larger then it is & create more of an illusion- this home shows much nicer in person. To see the way it flows with a lovely front, side & back yard. A rare Blackstock property that is completely finished- renovated & upgraded with 3 bedroom, 3 baths & room for an additional 4th bedroom in this income ready property. Enjoy it for yourself or live in the upper area & have an income stream. 2 Kitchens, separate entrance with multiple ways to enjoy the property. Outdoor living complete with fire- pit, hot tub & a covered screened-in deck all backing onto a beautiful open field. A heated garage complete with a newly paved driveway that fit 6 trucks or 9 cars. A gated driveway that stores a RV or a boat or a private secure area for convenience. A wood storing-shed & compost bins custom made to add a rural flare. All new kitchen 2025, roof 2019, driveway 2024, fire-pit 2024, shed & compost 2024, heated garage & private office & storage 2024. Home is water-proofed. All new paint, new sliding door & basement enlarged window 2024. There is not much else to do in this property making it a turn-key investment! A must see! * (id:60365)
603 - 38 Monte Kwinter Crt Court
Toronto, Ontario
Steps to Wilson Subway! Walk to Costco, Home Depot & close to Yorkdale Mall. Quick TTC ride downtown.Bright S/E corner 2-bedroom with owned parking & locker. Internet included.24-hr concierge, gym, party room, BBQ area, visitor parking & on-site daycare.3 fast elevators. Energy-efficient 2020 build never lived in, used only as office.Private foyer entry for sound separation. Two sunny, windowed bedrooms. Balcony with S/E views.Bathroom tucked away from kitchen/living for privacy. (id:60365)
609 - 500 Wilson Avenue
Toronto, Ontario
Welcome to the new Nordic Condos steps to the Wilson Subway Station and multiple shopping options at Yorkdale and other big box stores. Unit comes with Parking and Locker. You're welcome to live in an ExtensiveGreen Space, Thoughtfully Designed Amenities, Innovative Architecture And IntegratedConnectivity To Everything Around. Elevate your lifestyle with our premium amenities: a sleek catering kitchen, round-the- clock concierge, serenity studio featuring a yoga-room, inviting outdoor lounge areas with BBQs, high- speed Wi-Fi-enabled co-working space, versatile multi- purpose room with a second-level catering kitchen, soft-turf children's play area, outdoor exercise zone, convenient pet wash stations, and a vibrant playground. A Community Where Every Element Contributes To Creating The Perfect Home. Central Location! Close to Wilson Subway Station, Hwy 401, Allen Rd, Yorkdale Mall & Much More!Community Oriented Lively Neighbourhood. Close To Parks, Shopping, Restaurants &Transit. Welcome to the pinnacle of comfort and convenience in Wilson Heights (id:60365)
2204 - 50 O'neill Road
Toronto, Ontario
Experience luxury living in this one year new 844 sq.ft. condo at the Shops at Don Mills, developed by Lanterra. Featuring a functional and open-concept layout with high ceilings, floor-to-ceiling windows, and a large balcony with stunning unobstructed views. The contemporary kitchen boasts Miele appliances, quartz countertops, and sleek, modern finishes throughout. Located steps away from Shops at Don Mills shopping center, restaurants, TTC, Supermarket. Move-in ready and perfect for luxury city living! (id:60365)
113 - 10 Northtown Way
Toronto, Ontario
Location! Location! Location! "Rare Wide Frontage Unit with great exposure" Tridel Built Busy Yonge/Finch Ground Level Condo Plaza.Perfect Investment Opportunity To Become An Owner Commercial/Retail Business@North York Downtown. Unique Street Exposure. Steps To Finch Subway, Lots Of Free Underground Visitor Parking Spaces In The Building, Street Parking Available, Low Maintenance Covering Security, Snow Removal, Sidewalk Cleaning. Remaining lease 3yr w/ option for 3years. (id:60365)
1111 - 219 Fort York Boulevard
Toronto, Ontario
This condo boasts an excellent location with a stunning southwest lake view exposure and a well-designed layout in the sought-after Water Park City community. Featuring one bedroom plus a den that can easily be used as a second bedroom, its just five minutes to the CNE, Ontario Place, and conveniently located next to the TTC. Residents enjoy full amenities, including an indoor swimming pool, indoor jacuzzi, gym, rooftop garden, and plenty of visitor parking. Don't miss this incredible opportunity! (Partially furnished, can also be unfurnished) ***Pictures from previous listing*** (id:60365)













