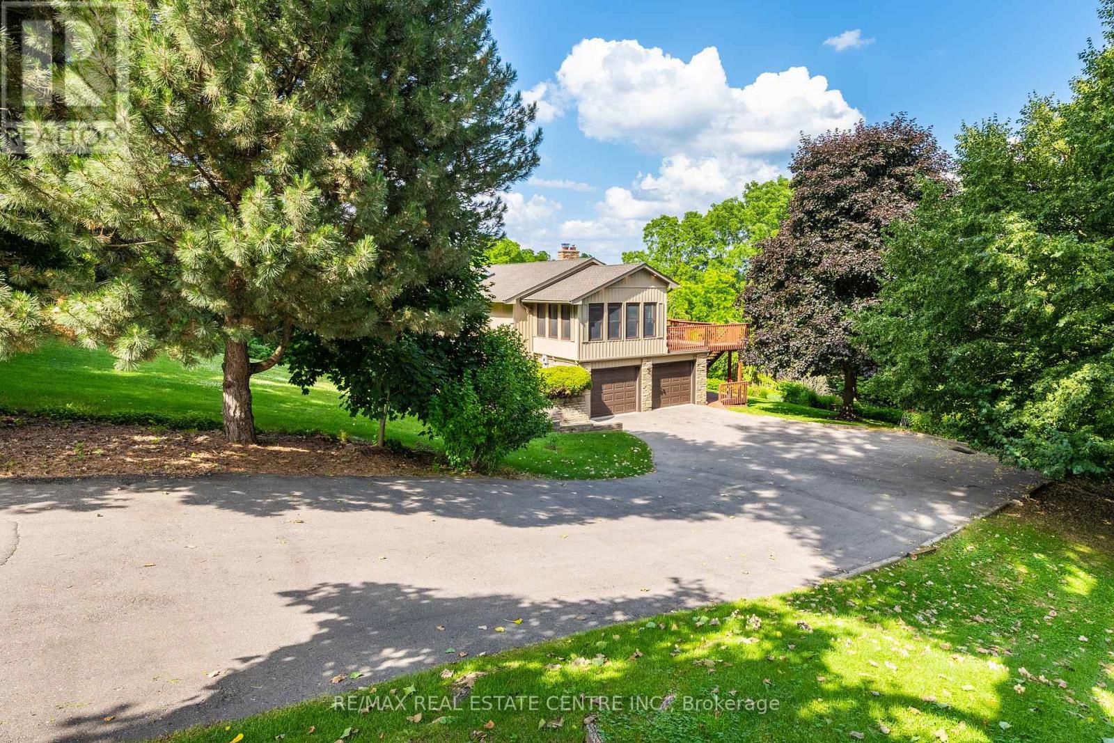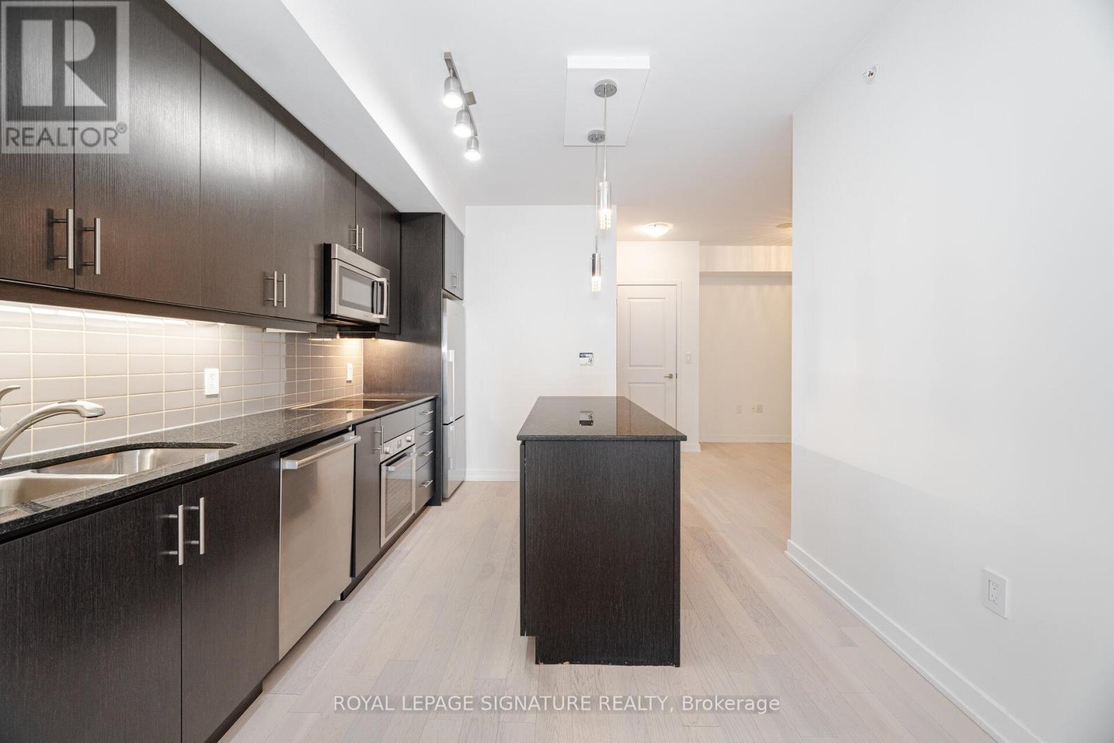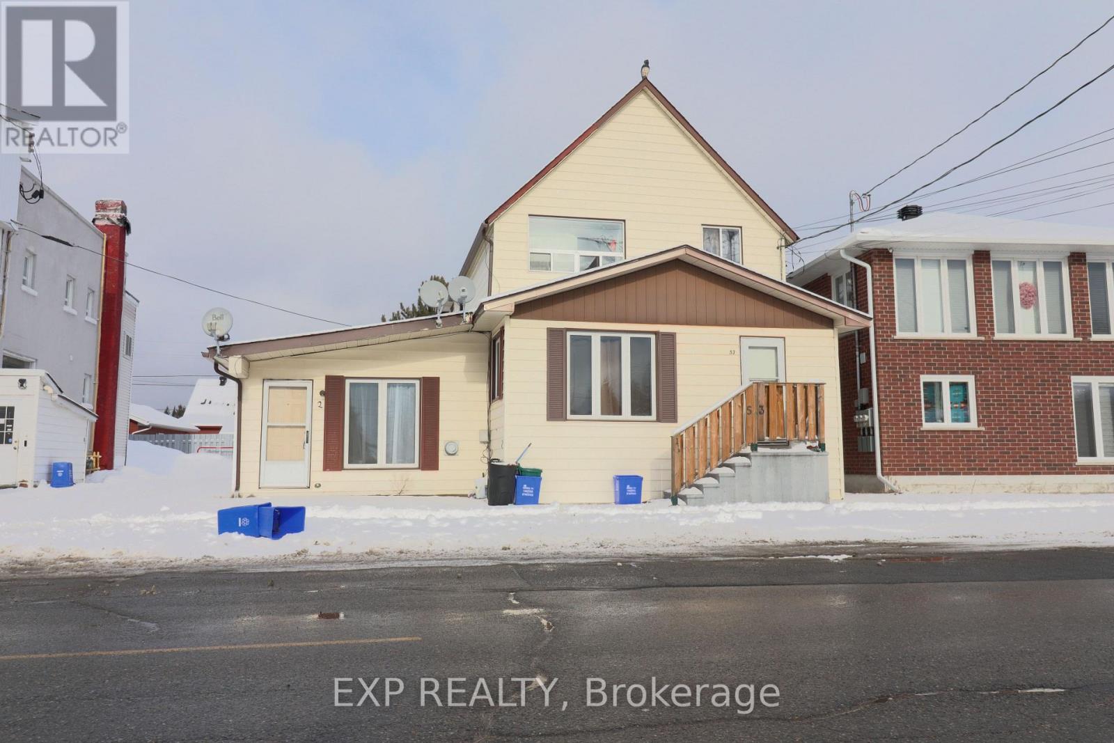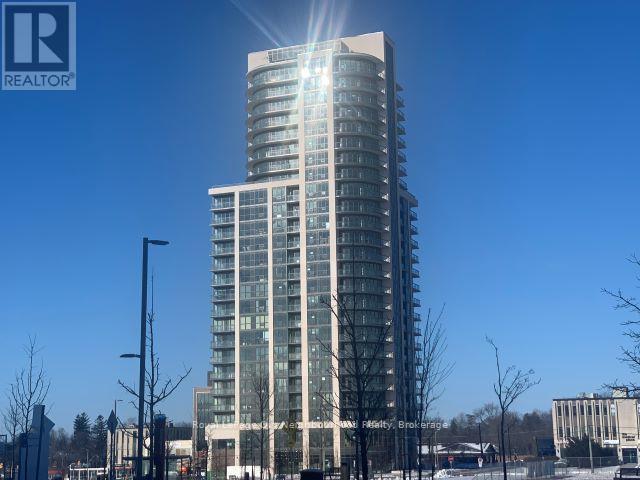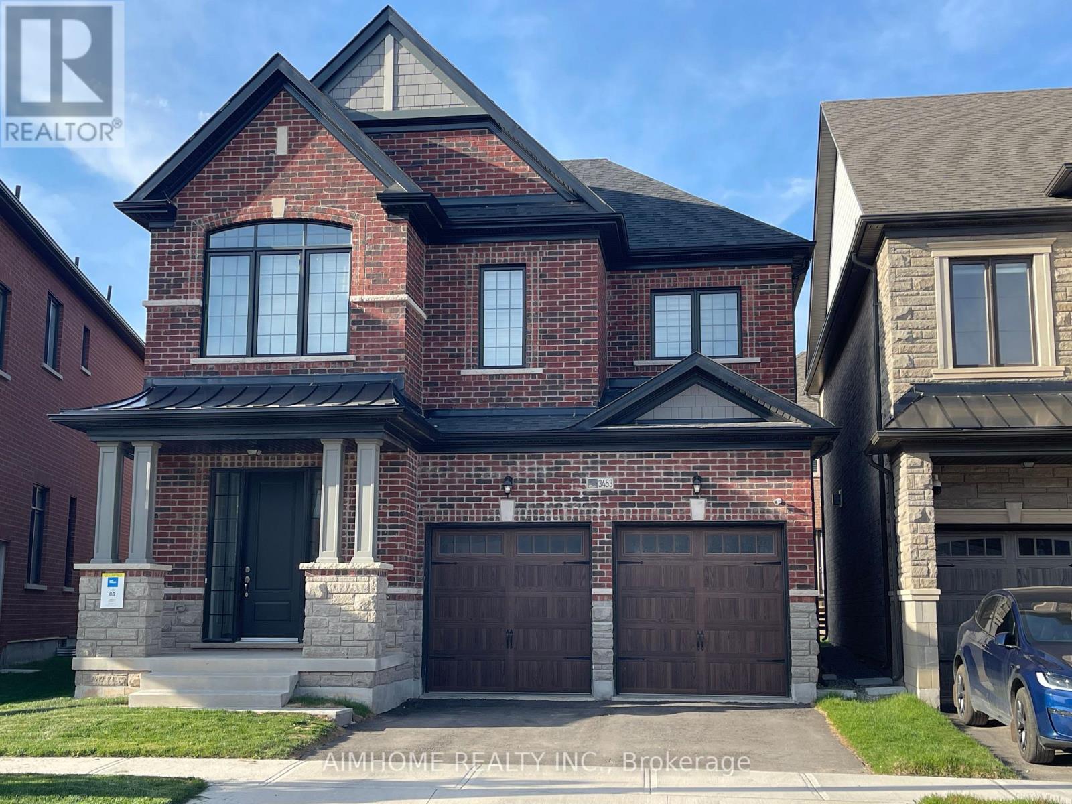1023 West River Road
Cambridge, Ontario
LOCATION...LOCATION...LOCATION This lovely home is situated on 1.2 acres of gorgeous land, backing onto greenspace that has direct access to the Grand River. Immerse yourself in the tranquil beauty of nature while just moments from shops, restaurants and schools. Outdoor enthusiasts will love the forested trails and access along the river, ideal for fishing & kayaking. This lovely home has a great unique layout and design with spacious rooms and wall to wall windows capturing spectacular views of the property of lush greenery and the river (in the Winter). An amazing spring fed pond that has koi fish. Its perfect for playing hockey & ice skating. The grounds are beautiful with mature trees and easy to maintain perennials. This raised bungalow is designed for adult living and entertaining with primary bedroom suite separate from the other bedrooms. The living room/great room features vaulted ceilings, hardwood floors and floor to ceiling stone fireplace. The large dining room also has vaulted ceilings and massive windows capturing the stunning views. The sunroom off the eat-in kitchens is a great space and can be used all year. The primary bedroom has a nice sized walk in closet, sliders to a small private deck and a newly renovated 5 piece ensuite, that features double sinks, soaker tub and separate walk-in shower. The lower level is a walk-out basement, so its nice and bright. Sliders to a deck from the rec. room, which has a gas fireplace. There are 2 spacious bedroom (ideal for teenagers and or guests) both with large windows and nice sized closets. Updated lower level 3 piece bathroom. The garage is an oversized 2 car garage with inside entry. Lots of parking too. Updates: roof shingles 2020, siding 2020, eaves troughs 2020, front door 2020; Gas forced air furnace & A/C 2020; water heater (2020); water softener (1 year), most windows have been replaced. Homes on this kind of land don't come around very often. Book your showing and check out the beauty. (id:60365)
1501 - 1 The Esplanade Drive
Toronto, Ontario
Welcome Home To This Beautiful 1+1 Suite in Backstage on the Esplanade. Enjoy a Sun-Filled South Facing Lakeview unit with 9ft Ceilings. Experience Sophisticated Living in a Tastefully Upgraded Space, a Building with Fantastic Amenities, and a Vibrant Area. This stunning 670 sqft Functional Layout has Ample Storage, and has been Newly Renovated with Brand New Hardwood Floors, Freshly Painted Throughout, Upgraded Light Fixtures, and High-End Appliances. The Kitchen is modern and sleek with a Large Island, Pendant Lighting, Granite Countertops, Lots of Cabinet Space, and Open-Concept with the Living Space. The Den is a substantial size, receives an abundance of Natural Light, and is open to the conveniently sized Semi-Ensuite Bathroom. Some amenities in the building include a stylish Rooftop Terrace, Outdoor Pool, Sauna, Steam Room, Gym, Cinema, etc, Immerse yourself with the best Toronto has to offer-within steps to the Lake, St. Lawrence Market, Entertainment, Restaurants, Union Station, Cafes, Parks, and so much more. It's More Than Just a Condo, It's A Lifestyle! (id:60365)
53 Main Street E
Greater Sudbury, Ontario
Attention investors! Discover this cash-flowing triplex offering a standout opportunity with $47,522 in annual income and a solid net operating income of $32,743. Featuring two 2-bedroom units and one 1-bedroom unit, the property is separately metered for hydro, with two of the three tenants paying their own utilities. Recent upgrades include all-new windows, an efficient natural gas furnace, and a 2019 roof replacement on most sections of the property (with just one section remaining). Financials are available upon request. Unit 3 is currently tenanted but offers excellent value-add potential with some updates needed, giving investors the chance to increase returns even further. Located in a quiet town just a short drive from Sudbury, this triplex offers convenient access to schools, parks, shopping, and public transit. A rare chance to secure a cash-flowing asset in a desirable location - don't miss out! (id:60365)
1014 - 3220 William Coltson Avenue
Oakville, Ontario
New one bedroom condo in Branthaven's Upper West Side 2 Condos. High-style design with distinctive features like a bespoke brick feature wall, custom crafted lighting and sculptural tree atrium in the lobby invite you home. The 545 sqft unit features 9' ceilings, wide plank, wear resistant laminate flooring, quartz counters and extended height cabinets in the contemporary kitchen, sliding glass door access to the balcony from the living room, digital key entry and Smart Connect System. Fabulous building amenities include a roof-top terrace with entertainment kitchen, cocktail bar, banquettes and cocktail tables, upscale party room and entertainment lounge with kitchen, dining area, bar & big screen tv, co-working space and social lounge, fitness room and a pet wash room. There is a storage locker and one parking space included with the unit. Located near the hub of Trafalgar Road & Dundas where you will find shopping, restaurants and grocery stores. Oakville Hospital, Sheridan College and all major highways are only minutes away. (id:60365)
812 - 17 Zorra Street
Toronto, Ontario
The corner unit you've been waiting for. Rarely available West exposure with oversized locker and an excellent parking spot location included. 9ft ceilings and open concept Living/Dining/Kitchen area with Stainless Steel Appliances and tasteful light fixtures. Conveniently located close to Sherway Gardens, Ikea, Costco, Restaurants, Highway, Airport and more. Amenities Include sauna, pool, gym/exercise room, party room and games room. 24hr Security/Concierge. Well managed building. Easy Showings, first come first serve. (id:60365)
24 - 1530 Reeves Gate
Oakville, Ontario
Welcome to 1530 Reeves Gate #24 - townhome in the heart of Glen Abbey! This beautifully maintained 3-bedroom, 1.5-bath home combines modern comfort with everyday convenience, featuring a bright open-concept main floor, contemporary kitchen with stainless steel appliances, and a private backyard patio perfect for relaxing or entertaining. Upstairs, spacious bedrooms include a primary suite with walk-in closet, while the finished basement offers flexible space for a home office, gym, or media room. Set in a quiet, family-friendly complex with garage parking, you'll enjoy being steps from top schools, parks, trails, shopping, and transit, with easy access to the QEW, 403, and Bronte GO. A true Glen Abbey gem dont miss it! (id:60365)
1704 - 15 Lynch Street
Brampton, Ontario
Modern Bellini Model with curved window wall & 174 sq ft terrace. Unobstructed S/E panoramic views. Equipped with 9' ceilings, primary bedroom with walk-in closet & ensuite, second bedroom & second full bath. Open-concept kitchen, living & dining with bedrooms on separate ends of the unit for privacy. Kitchen boasts breakfast bar, stainless steel appliances, built-in microwave, dishwasher, quartz counters, and backsplash. Stacked washer/dryer. Parking & storage locker included. Walk to hospital, GO Transit, downtown Brampton, and bus terminal. Newer lighting has been installed in dining, bedrooms & kitchen island. Blackout drapes installed in both bedrooms. Coverings can be added to window walls. All residents have access to gym, party room, bike storage, underground parking & visitors parking. (id:60365)
407 - 5 Rowntree Road
Toronto, Ontario
Welcome to Unit 407 at 5 Rowntree Rd a bright, updated 2-bedroom + open concept den, 2-bath condo offering 1,196 sq ft of thoughtfully designed space. With new luxury vinyl plank flooring and fresh paint (2025), this move-in-ready home features an open-concept living/dining area with a versatile nook for a home office or playroom. The spacious kitchen provides ample storage, the large primary bedroom includes a walk-in closet and ensuite, and the second bedroom is generously sized. Extras include ensuite laundry, underground parking, and a storage locker. Enjoy the beautiful view of the lush trees. The $890.85 monthly fee covers all utilities heat, hydro, water, air conditioning plus high-speed internet and cable. Enjoy fantastic amenities: indoor/outdoor pools, gym, sauna, tennis/squash courts, games and party rooms, BBQ area, playground, and visitor parking. Conveniently located near TTC, shops, schools, and the library, with quick access to York University, Humber College, and Hwy 407. (id:60365)
4714 - 30 Shore Breeze Drive
Toronto, Ontario
Upscale condo unit with Gorgeous Water Views and Toronto downtown skyline views. 1 bedroom plus Den. 644 sft. Additional 105sft Balcony. 1Parkingand 2 lockers Included. Contemporary Kitchen.1 Parking & 2 Locker Included. Resort Style Amenities To Include Games Room, Saltwater Pool,Lounge, Gym, Crossfit Training Studio, Yoga & Pilates Studio, Dining Room, Party Room, Theaters, Guest Suites, Rooftop Patio Overlooking The City And Lake. Gorgeous Lake and Toronto Skyline Views from the desirable 47th Floor (id:60365)
1197 Dream Crest Road
Mississauga, Ontario
Great Location!!! Gorgeous Newly Renovated From Top To Bottom! Well-maintained Incredible Value For This Detached 4 Bdrm, 2 Car Garage With 3 Drive Parking, Totally 5 Parking Spots! Spacious Living Room With Separate Dinning And Family Room W/Fireplace. $$150k Upgrades: New Hardwood, Ceramic Flooring and Oak Staircase With Metal Spindles. New Pot Lights. Smooth Ceiling. Freshly Painted Ceiling & Wall. Gourmet Kitchen With Quartz Countertop, New S/S Appliances, Backsplash & Pantry. New Renovated Bath And Powder Room With Quartz Vanity Top. Spacious Master With Spa-inspired 5pcs Ensuite & Large W/I Closet. Finished Bsmt With Separate Entrance, 2 Bedrooms W/Windows And Kitchen. Rental Potential $2000/month. Two Laundry Rooms On Main & Bsmt. New Washer & Dryer On Main. A Huge Deck In The Private Backyard With Newly Fresh Lawn. New Roof With Upgraded Insulation Form. Energy-saving Home. Steps To Rick Hansen School, Parks & Transit. Close To Hwy 401 & 403, Heartland Shopping Plaza, Square One Mall, Supermarket, Credit Valley Hospital. (id:60365)
475 Queen Mary Drive
Brampton, Ontario
Stunning Freehold Townhouse | Over 1,900 Sq Ft Above Grade. Impressive, professionally cleaned & vacant freehold townhouse featuring a modern double-door entry and spacious foyer. Open-concept living/dining area with pot lights, premium laminate flooring & oak staircase. Fully upgraded designer kitchen with quartz countertops, undermount sink & stainless steel appliances. Primary bedroom includes a custom walk-in closet. All 4 bedrooms offer generous space for family or guests. Professionally finished basement with large rec room, 3-pc bath, ample storage & potential for a secondary kitchen. Additional Features: California shutters throughout, 3-car parking, Separate garage entrance, Direct backyard access through garage. Prime location near GO Station, top-rated schools & essential amenities. Move-in ready with excellent investment or family living potential! (id:60365)
3453 Mosley Gate
Oakville, Ontario
Absolutely Stunning One Year New Home In Upper Oakville With 4 Beds And 4 Baths. Front On South With Sunny And Bright Family Room And Master Room. Enjoy the 10 Ft Ceilings & Open Concept Layout On The Main Level, The Updated Kitchen W/ Oversized Stone Countertops and Island, High End Appliances. Open Family Room With Fireplace, The Den Is Perfect For Working From Home. Upstairs 4 Spacious Bedrooms, Boasting 2 Ensuites Including A 6 Pieces Master Ensuite, Semi Ensuite For The Rest Two Rooms. H.R.V System. Mins To Hwy 403,407, Qew, Go Station, Parks, Shopping & Top Rated Schools. (id:60365)

