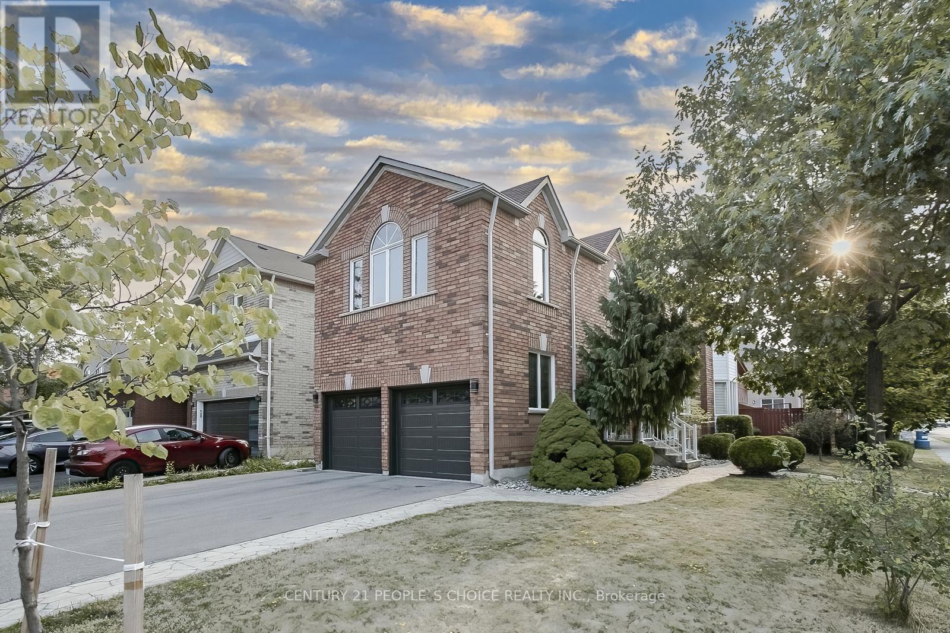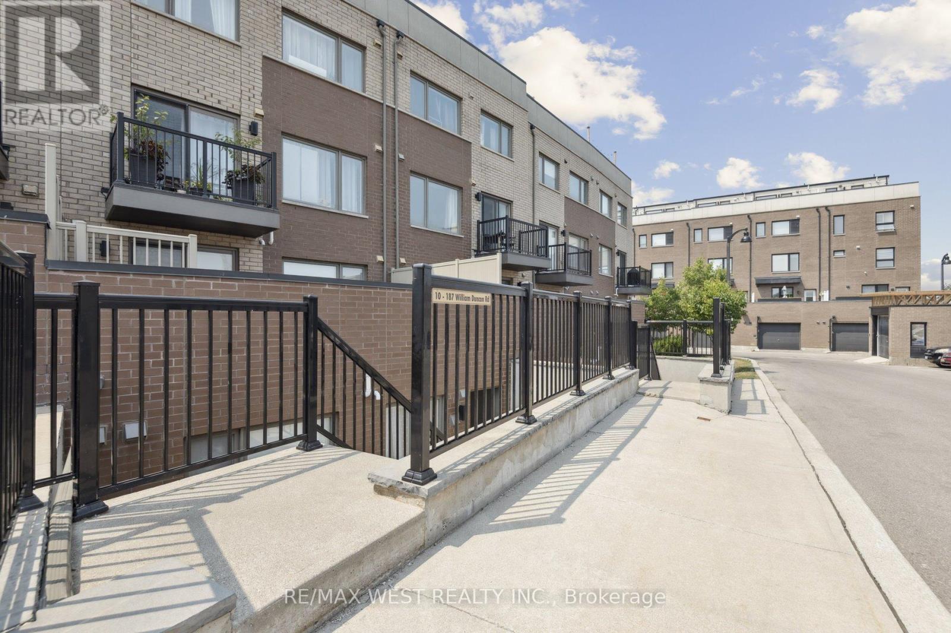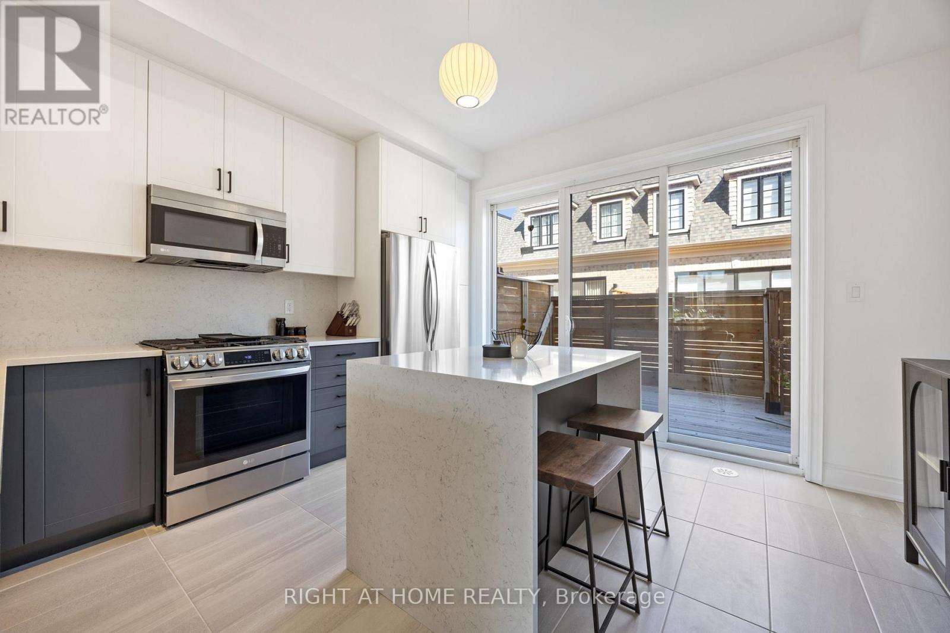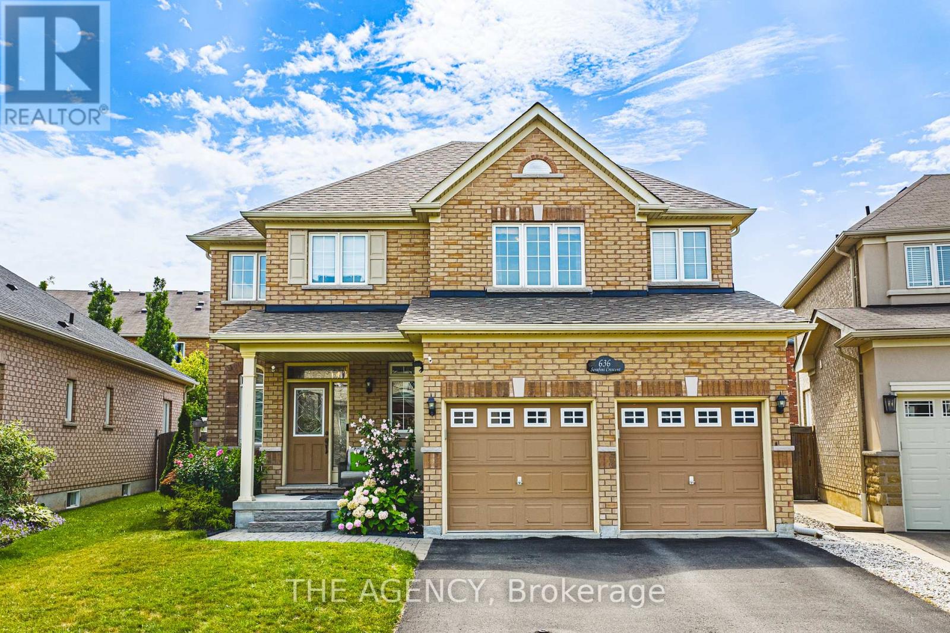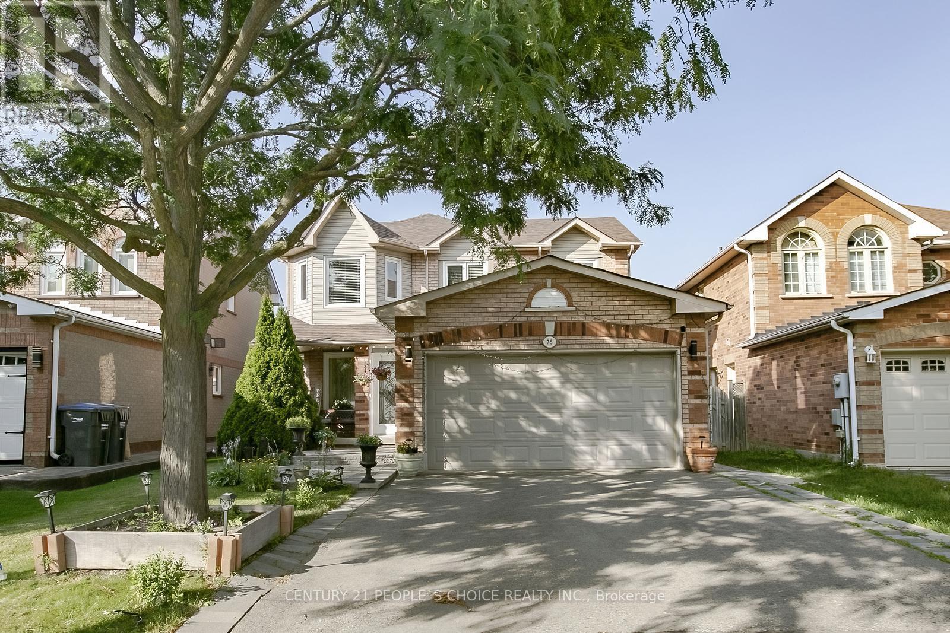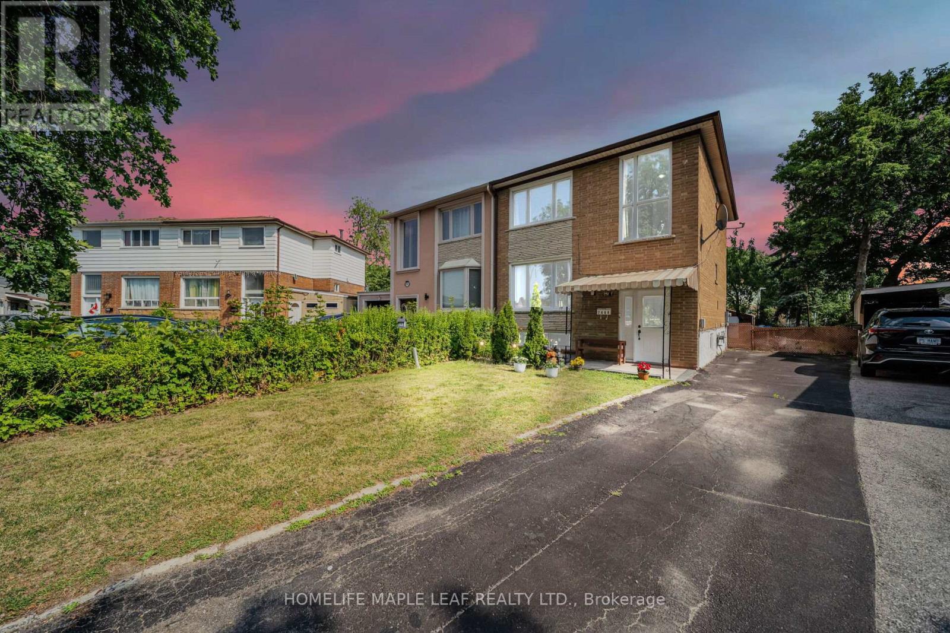144 Gooseberry Street
Orangeville, Ontario
Welcome to 144 Gooseberry Street, a well-maintained 3-level backsplit nestled in peaceful Montgomery Village of Orangeville fronting onto greenspace. This inviting 2-bedroom plus den home features a 1.5-car garage with kitchen access, a private driveway (repaved in 2022) with space for 2 vehicles, and a patterned concrete walkway with updated front steps leading to a charming front patio perfect for relaxing outdoors. The foyer welcomes you with ceramic flooring and a double closet, flowing into the open-concept eat-in kitchen with ample cabinetry, breakfast bar, microwave nook, double sink, and stainless steel appliances. A sliding door provides easy access to the backyard. Vaulted ceilings enhance the kitchen's eat-in space and adjoining dining room, which offers bright windows and laminate flooring, overlooking the spacious lower-level living room. The living area features large windows, a corner gas fireplace, laminate flooring, and a 3-piece bathroom with a walk-in shower. The upper level hosts a generous primary bedroom with a walk-in closet and access to a 4-piece semi-ensuite bath featuring a corner soaker tub and a 2019-updated walk-in shower. The second bedroom includes a double closet. The partially finished basement adds a flexible office area, laundry space with washer, dryer, and laundry sink, plus storage and utility access. The fully fenced backyard is ideal for entertaining with a deck, patterned concrete patio, and a garden shed featuring a built-in bar. Additional features include: Nest thermostat, rough-in central vac, and garage door opener. (id:60365)
1 Lake Louise Drive
Brampton, Ontario
Beautiful well-maintained Original owner , corner house , 48.39 feet wide Premium Lot . Bright with lots of natural light, situated in very desirable area of Fletcher's Meadow .This house offers separate living, dining and family room, open concept kitchen, breakfast area and W/O to Deck. 3 spacious bedrooms + Hues family room on 2nd floor can be used as 4th bedroom , Primary bedroom with 4 pc- Ensuite + Walk-In Closet, 1 Bedroom Finished basement, big family room, full bathroom and separate entrance to the basement. Big Deck for family gathering & Entertainment , stamped concrete in backyard , front door & from driveway to backyard , Double car garage, total 6 parking. Close to Mount Pleasant GO Station. Walking distance to Elementary & High School & Plaza. (id:60365)
21 Stanley Court
Brampton, Ontario
Fully Upgraded | Premium Lot | Basement Apartment with Income Potential... Welcome to 21 Stanley Court a beautifully renovated detached home on a rare 60' x 114' lot, tucked into a quiet, child-safe court in one of Brampton's most desirable and convenient neighborhoods. This turn-key property offers modern finishes throughout, along with excellent income potential from a separate entrance basement apartment perfect for families, investors, or multi-generational living. Inside you'll find 3+1 spacious bedrooms and 3 full bathrooms, with no detail overlooked. The main floor kitchen is fully renovated with brand-new stainless steel appliances, Corian countertops, upgraded cabinetry, and modern LED lighting. Enjoy open-concept living and dining areas with hardwood and laminate flooring throughout (no carpet), new blinds, and a freshly painted, contemporary look. The finished basement suite features a large bedroom with walk-in closet, full bath, kitchen, living space, and a storage room ideal for rental income ($1,500+/month) or extended family use. Outside, enjoy a private backyard oasis with a bold red-painted deck, motion-sensor lighting, covered carport, and extended driveway parking for 5+ vehicles. The landscaped yard includes a storage shed and open green views great for relaxation or entertaining. Walk to schools, parks, groceries, and public transit. Quick access to GO Station, Hwy 410 & 407 makes commuting a breeze. A rare find offering space, upgrades, and income just move in and enjoy! (id:60365)
608 Bearberry Place
Milton, Ontario
Absolutely Stunning! Almost brand new One Year Old Only Modern Brand New Home! Exceptional Sought after "Cobban" Community. Newly Developed neighborhood. Elegant Architectural Exterior Surpassing Community Architectural Guidelines. Open Concept Floor Plan. Nine Foot Ceilings on the Main Floor! Open Concept Kitchen With Upgraded Cabinetry, Soft Close Mechanism, Quartz Counter tops and Backslash. Centre Island with Breakfast Bar. Gas fireplace! Hardwood Floors, Oak Staircase, Open Servery Area with a Wall to Wall Pantry and Quartz Counter Top, Servery Connects Kitchen to a Formal Dining Room, Family Room with an Open concept layout & a Gas Fireplace, FivePiece En-suite! (id:60365)
10 - 187 William Duncan Road
Toronto, Ontario
Stunning lower-level stacked townhouse built by Mattamy. located in the heart of vibrant Downsview Park. This spacious 658 sq ft unit features 1 bedroom plus a large den that comfortably fits a queen-sized bed, making it ideal as a second bedroom or home office. The open-concept layout includes a modern kitchen with stainless steel appliances, flowing seamlessly into the living and dining area. Enjoy an expansive private terrace for outdoor relaxation. Low maintenance fees, a convenient parking space, and access to trails, sports courts, skatepark, and playgrounds at Downsview Park. Just minutes to TTC subway, Yorkdale Mall, York University, Costco, Hwy 401, and more. (id:60365)
21 - 10 Lunar Crescent
Mississauga, Ontario
Situated in the quaint neighbourhood of Streetsville, this 2 year new home features 9ft ceiling with modern finishes, sunlit living room, chef's kitchen with large granite island with waterfall edges. Spacious backyard patio space. Separate laundry room, supersize primary bedroom with a walk out balcony, walk in closet and spa inspired 5 piece bathroom featuring a soaking tub. Many upgrades including central vacuum, Oak staircase, exterior hardwire Google Nest doorbell, quiet washroom fan and humidifier. Remote controlled garage doors with 2 parking spaces. Temperature control for each floor (main and top) with 2 nest thermostats. Walkable to Streetsville GO, with easy access to the 403 and 401. Tons of independent restaurants, boutiques and local events. All furniture is available for sale. (id:60365)
636 Serafini Crescent
Milton, Ontario
Beautifully appointed 4-bedroom family home tucked away on a quiet, highly sought-after crescent in Milton! From the moment you arrive, the homes charming curb appeal and premium pie-shaped lot set the tone for something special. Inside, soaring 9 ceilings, rich hardwood floors, and a bright open-concept layout create the perfect setting for both everyday living and memorable gatherings. The gourmet kitchen is a chefs delight, featuring a large centre island, pantry, high-end gas stove, stainless steel hood fan, and generous prep space. The adjoining breakfast area opens to a private, landscaped backyard retreat with a pergola, stone walkways, and lush gardensideal for summer barbecues, evening cocktails, or peaceful mornings with coffee.The main floor also offers open living and dining areas, an elegant oak staircase, and a convenient laundry room with direct garage access. Upstairs, the sun-filled primary suite boasts a walk-in closet and private ensuite, while three additional bedrooms provide comfort for family, guests, or a home office. The basement is ready to be finished to the buyers exact visionwhether its a recreation space, gym, theatre, or in-law suite, the possibilities are endless.Enjoy the peace of mind of a newer roof (replaced in 2022) and the practicality of a 2 car garage with extra storage space. The location is exceptional steps to Milton Sports Centre with pools, ice rinks, fitness studios, and community programs, plus close to top-rated schools, parks, and walking trails. Everyday conveniences like shopping, dining, and transit are just minutes away, with quick access to highways and the Milton GO Station for commuters.This is more than a homeits a lifestyle opportunity in one of Miltons most desirable neighbourhoods, where comfort, convenience, and community come together seamlessly. (id:60365)
207 - 330 Dixon Road
Toronto, Ontario
This spacious 3-bedroom, 2-bathroom condo offers incredible value with over 1,100 sq. ft. of bright, functional living space. Freshly painted and featuring a brand-new fridge and stove, this move-in-ready unit also includes 1 underground parking space. Priced aggressively to sell fast, this is your chance to secure a fantastic deal! - Spacious Living: Generously-sized units perfect for comfort and value. Prime Kingsview Village Location: Situated in the heart of Etobicoke, enjoy convenient access to transit, major highways, shopping, parks, and scenic trails along the Humber River. Ideal for families, professionals, or investors. Opportunities like this don't last long act fast before its gone! Offers anytime! (id:60365)
75 Letty Avenue
Brampton, Ontario
Detached 4+ 2 Bedrooms & 4 Washrooms ,Pie-Shape, well - maintain , very Clean ,Upgraded Home In The Highly Desirable Fletchers West Neighborhood Of Brampton! Main Floor Features A Spacious Combined Living & Dining Area On Hardwood Floor & Separate Family Room W/ A Cozy Gas Fireplace, Updated Kitchen W/ New S/S Appl & An Eat-In Space That Leads Out To A Party-Sized Deck for Entertainment & family gathering ,Spacious Laundry Room In The Main Floor & Powder Rm.Master Bedroom W/ 4Pc Ensuite, W/I Closet, & Built-In Cupboards, Three Additional Good-Sized Bedrooms That Has Closets & 4Pc Common Bathroom. The Finished Basement Includes Two Bedrooms, An Upgraded Kitchen W/ Quartz Countertops, Open Concept Living/Rec Area & A Full Bathroom Potentially Can Be Rented Out For Extra Income. School Is Just A Minute Walk, Transit Area Is Just Around the Corner, Plaza Is A Walking Distance W/ Walk-In Clinic & Restaurants! Recent Upgrades & Extras : Driveway Repaved In 2018 ,Fridge & Stove New (2023), Washer 2022, Dryer, Pantry In Kitchen, Gas Stove Upgraded (2023), Ac (2022), Windows (2018), Stone Pathway (2018), Smooth Ceiling In The Living/ Dining, Gas Bbq Line Connected in Backyard .Entrance from side to the house. (id:60365)
227 Elizabeth Street S
Brampton, Ontario
Welcome to this lovingly maintained all brick bungalow in one of Brampton's most family-friendly neighborhoods!! Featuring 3 bedrooms on the main floor, and an additional bedroom + bathroom in the basement, there's plenty of room for everyone! This home has had several upgrades over the years including a custom kitchen, gas fireplace, rec room, updated vinyl windows, updated bathrooms, etc. The large basement features the new cozy gas fireplace, built in storage cabinets, pot lights, and tons of storage + a cold cellar. The backyard is a highlight with tons of room for kids to play, and beautiful mature trees. There is also a bonus sunroom leading out to the yard & a lovely front covered porch. You'll love the location - a short walk to Downtown Brampton, Gage Park, and a variety of schools. Did we also mention a huge paved driveway which can ft 6cars! There is tons of potential for basement apartment/in-law suite w/ separate side entrance through the sunroom. Whether you're commuting, raising a family, or looking for a welcoming community to call home, this property checks all boxes. Don't miss this opportunity to own a solid home with great bones and an unbeatable location! (Note: 200 amp & custom screen door on front door) (id:60365)
458 Bergamot Avenue
Milton, Ontario
Welcome to over 2,800 sq ft of refined living space in this beautifully appointed semi-detached home, located in one of Southwest Milton's most sought-after new neighborhoods. This residence includes a thoughtfully designed legal basement apartment with a private entrance perfect for multi-generational living or generating rental income. Step inside to discover a spacious, open-concept layout adorned with premium model finishes throughout. The gourmet kitchen features quartz countertops, a large island with breakfast bar, custom-built cabinetry, stainless steel appliances, and a built-in wall oven and dishwasher. The expansive dining area flows seamlessly into the upgraded kitchen, creating an ideal space for entertaining. The great room offers a generous and inviting space for family gatherings and relaxation, with a walk-out to the backyard. Upstairs, the primary suite boasts a large walk-in closet and a luxurious 5-piece ensuite with a soaker tub, double vanity, and separate shower. There are 4 tastefully decorated bedrooms in total. Additional highlights include: Elegant foyer with upgraded 24x24 porcelain tiles and entry closet, Hardwood stairs and trend-inspired hardwood flooring on the main and upper levels, 9-foot smooth ceilings and 8-foot modern interior doors on the main floor, Spacious second-floor laundry room, 200 Amp electrical panel with 40 Amp EV charger rough-in, Inside access to garage. Extras: Multi-color Wi-Fi-enabled pot lights, wooden California shutters with a 25-year warranty, custom closets in the primary, foyer, and secondary bedrooms, Wi-Fi-enabled garage door system with camera, whole-house water softener and purification systems, and upgraded ensuite finishes. (id:60365)
7464 Homeside Gardens
Mississauga, Ontario
A beautiful 4+1 bedroom home offering a stunning maple hardwood kitchen, 16 inch porcelain tiles, fully re-painted interior 2025, nice window coverings, r-made porch (2024), upgraded deck (2022(, re-done roof (2017), furnace (2010) and new A/C system (2023). Prime location with nearby bus stops, shopping mall, essential everyday amenities, and near Marvin Heights school. The home features 2 kitchens with 2 stoves, 2 fridges, and washer dryer. The one bedroom basement with separate entrance and large window is potentially rentable, adding a source of income for a homeowner and investors. 5 car parkings long driveway. (id:60365)


