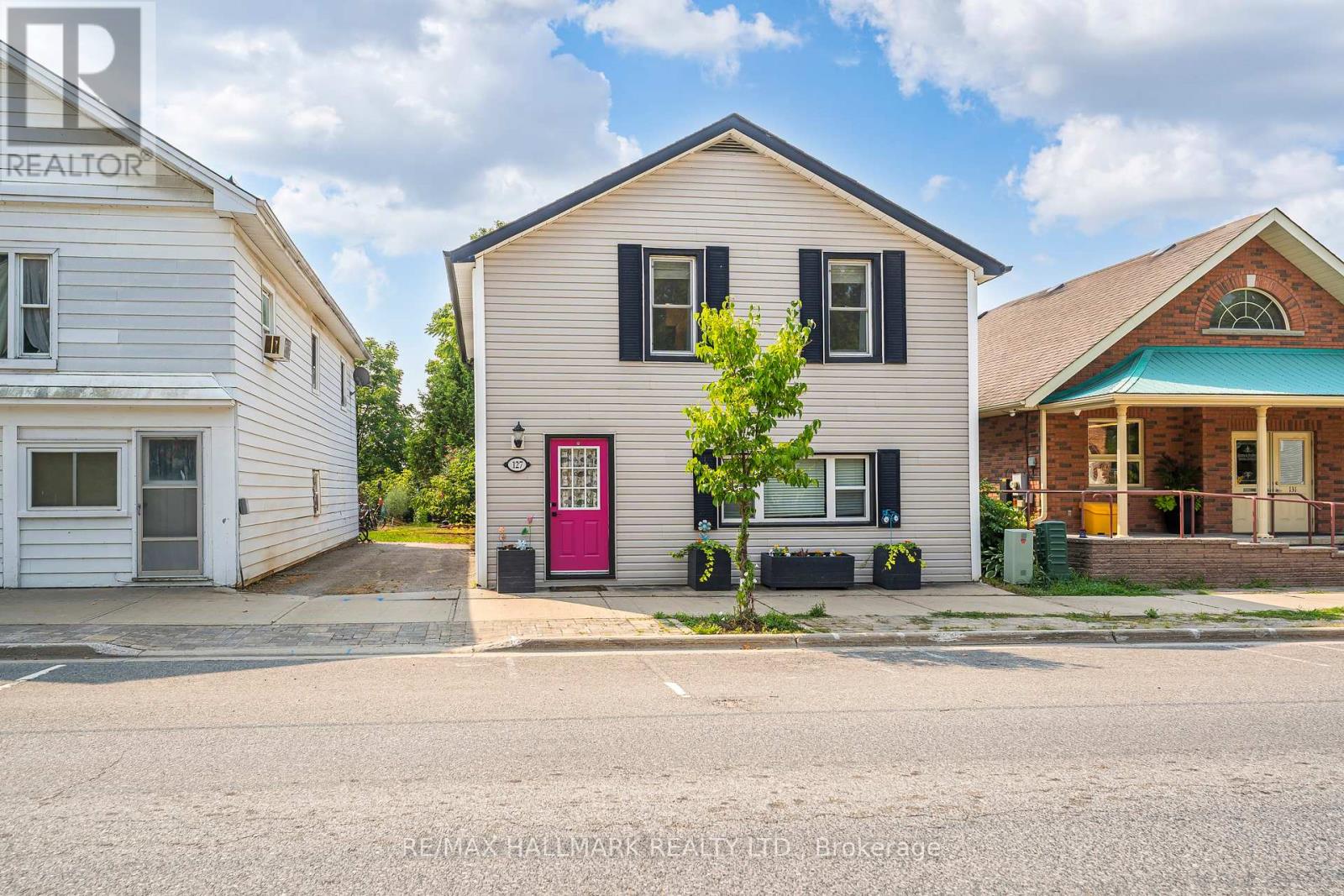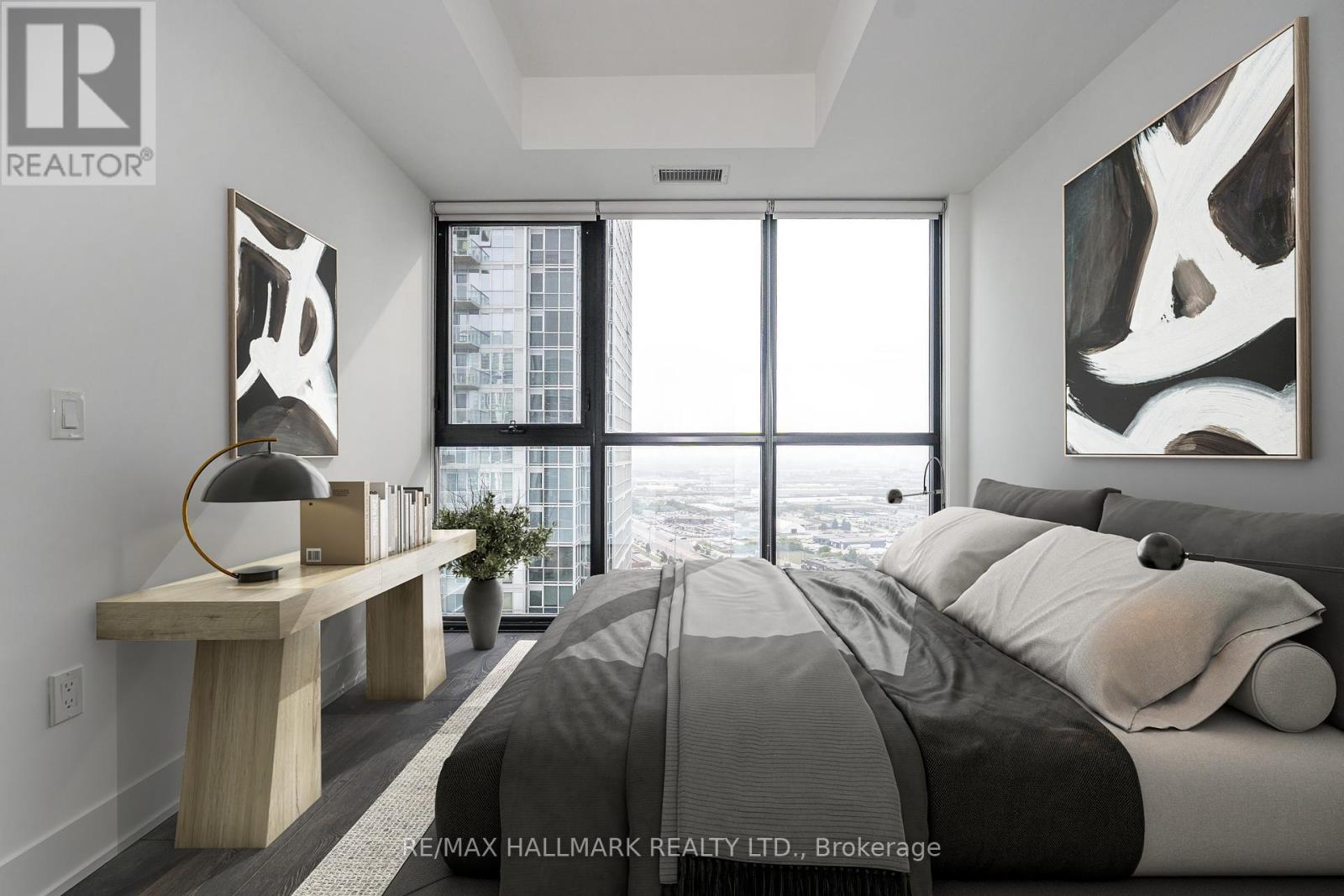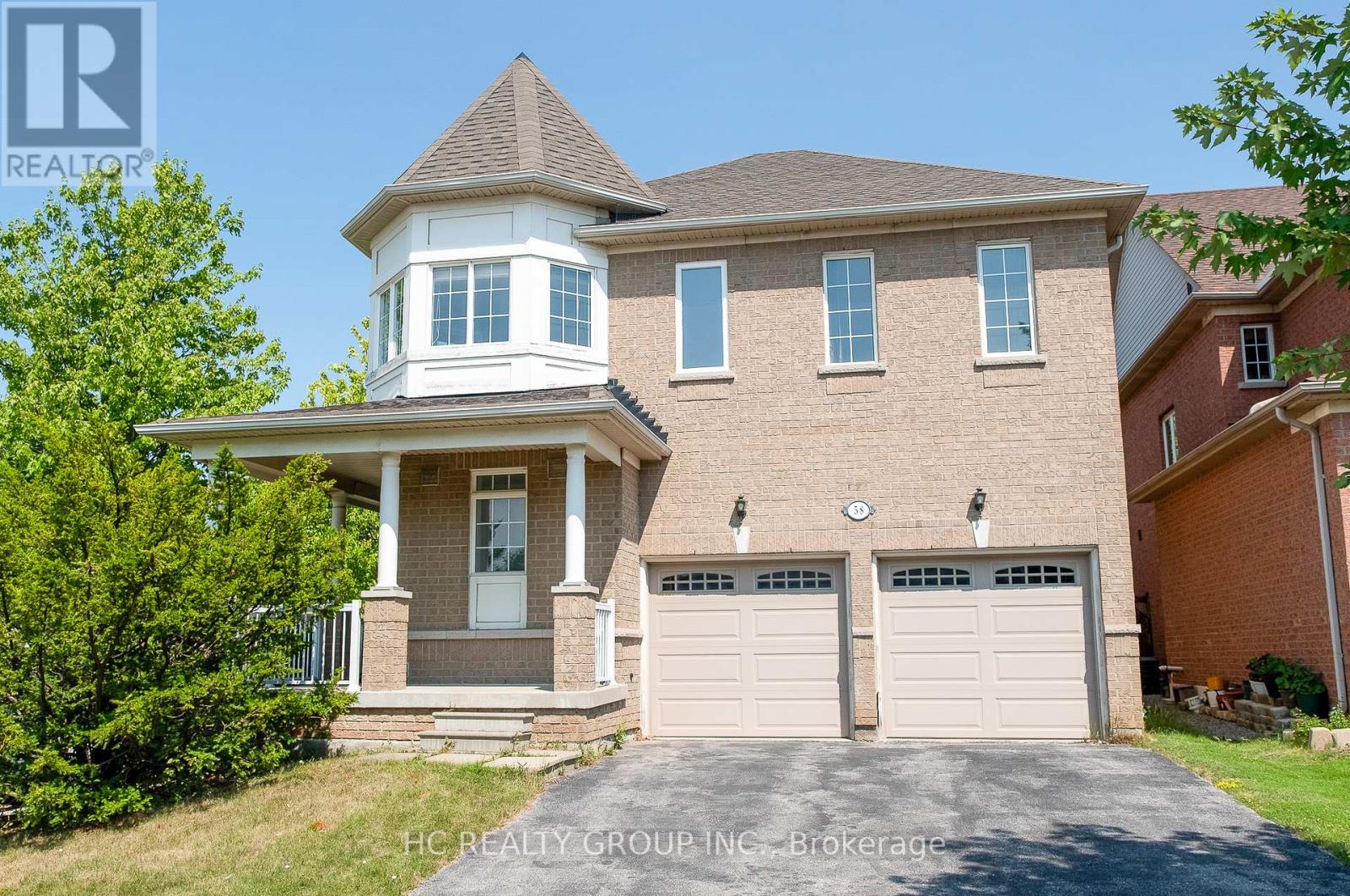211 Fletcher Drive
Vaughan, Ontario
Welcome to 211 Fletcher Drive - meticulously well kept home in the heart of Maple on a pie shaped lot. Spacious open concept with large principal rooms. Newer double door to spacious foyer with pot lights and crown mouldings. Gleaming hardwood floors on the main level. Coffered ceilings in the dining room. White bright kitchen with built in pantry storage space. Walkout from the breakfast area to the deck with a fully fenced yard. Sunken family room with gas fireplace and built in speakers. Main floor laundry/mud room with side entrance, entrance to garage and service stairs to the basement. Spacious primary bedroom with 5 piece ensuite and walkin closet. Completely finished lower level with electric fireplace and potlights in the oversizeds L shaped rec room. Upgrades include newer window coverings, all windows, Double front door, garage door. Lots of storage space. This move in ready home is in a family friendly neighbourhood this home os close to St Joan fo Arc High School, St David's Elementary School and MacKenzie Glen Public School. Easy access toHwy 400, shoping, grocery stores, Cortellucci Vaughan Hospital, community centre, tails and much more. (id:60365)
516 Bur Oak Avenue
Markham, Ontario
Renovation $200,000 Top to Bottom! Brand New Kitchen, Bathroom,Basement, Floorings*South View*Facing a Park * Beautiful 2 Storey Freehold Townhouse in Prime Markham Location! Direct Access from Garage*Main floor washroom with Shower* Zoned for top-ranked schools including Pierre Elliott Trudeau High School and Stonebridge Public School *Well-maintained * Upgraded flooring throughout * Modern Open-concept Living and Dining Area* Modern Family-sized kitchen with large countertop, backsplash and Stainless Steel Appliances * Lots of Storage * Smooth Ceiling * Powder Room w/Shower on Main Floor * Direct garage access * Upgraded Staircase w/Iron Pickets * Generously sized bedrooms * Mirrored hallway * Primary bedroom with a 4-piece ensuite * Profession Finish Basement with bathroom * Large Entertaining Room * Steps to restaurant, bank, shopper drug market, Tim Hortons and Bus Stop * Move in Condition (id:60365)
127 River Street
Brock, Ontario
This Charming Single-Family Home Is A True Gem, Showcasing Pride Of Ownership With Some Upgrades. It Features A Stylish, Simple Updated Design That Supports A Contemporary Lifestyle. The Property Boasts A Fabulous Garden With A Simple Landscaped Yard With A 21'x16' Deck, And It Offers Over 1,300 Square Feet Of Living Space Spread Across Two Floors. Conveniently Located In The Heart Of Sunderland, The Home Is Surrounded By Retail Shops, Parks, A Community Center, City Hall, And A Museum. It Also Includes Three-Car Tandem Parking. This Is An Opportunity Not To Be Missed! You Can Easily Relax, Work From Home, Raise A Family, And Enjoy Your Time Here. Even In Winter, You Can Unwind, As The Town Takes Care Of Shoveling The Sidewalks! This Is A Classy Town That Is Just Right For You! Check Out The Video. (id:60365)
2609 - 2916 Highway 7 Expressway
Vaughan, Ontario
Welcome To 2916 HWY #7, This Inviting One-Bedroom, One-Bathroom Condo Nestled In the Vibrant Heart Of Vaughan's Metropolitan Centre. Step Into A Space Designed For Comfort And Efficiency, Featuring A Functional Layout That Maximizes Every Square Foot With Floor To Ceilings Windows. Offering Stainless Steel Kitchen Appliances & Quartz Countertops. Enjoy Access To Fantastic Building Amenities, Enhancing the Living Experience w/Conveniences Such As 24 Hr Concierge, Fitness Center, BBQ Area, Guest Suites, Party Room, Games Room, Theater, Pool, Pet Spa & More! This Unit Is Not Just a Residence But A Gateway To Urban Living At It's Finest, Where Convenience Meets Contemporary Elegance in Vaughan's Bustling Metropolitan Hub. Steps To Vaughan Metropolitan Centre Subway, Close To Hwy 400,407, Groceries, Restaurants, Vaughan Mills, York U. 1 Parking Spot, 1 Locker. Check Out The Video! (id:60365)
71 Clovelly Cove
Georgina, Ontario
Luxury Bungalow Steps From The Shore!Beautifully Built In 2014, This 1952 Sq Ft Sun-Filled Stone Bungalow Offers Refined Craftsmanship And Timeless Design In An Unbeatable Location. Situated On A Generous 100 X 150 Ft Lot Just Steps To Lake Simcoe And The Corner Park, This Home Is Loaded With Luxury Finishes And Custom Details Throughout.Inside, Youll Find Soaring 10-Ft Ceilings, Custom Millwork Including Wainscotting And Coffered Ceilings, Solid Core Doors, And Solid Maple Hardwood Flooring Across The Main Floor. The Open-Concept Layout Is Perfect For Entertaining, With A Gourmet Kitchen Featuring A Show-Stopping 14-Ft Island, Stainless Steel Appliances, Double Oven, Pantry, And Striking Gas Fireplace With Stone Surround. Built-In Smart Lighting And A Speaker System Elevate The Ambiance Throughout The Home.Enjoy Three Separate Walk-Outs To An Expansive, Partially Wraparound Deck With Gazebo Overlooking A Private, Fully-Hedged Yard With Perennial Gardens And Irrigation System.The Sun-Soaked Primary Suite Offers Southern Exposure, Spacious Walk-In Closet, And Spa-Like 5-Piece Ensuite With Heated Floors And Jacuzzi Tub.The Fully-Finished Basement Boasts Oversized Windows, Large Open-Concept Recreation Room, Two Additional Bedrooms With Double Closets, And 3-Piece Bath, Ideal For Guests Or Multi-Generational Living.Additional Features Include Main Floor Laundry Room With Garage Access, Attached Double Car Garage, And Full-Home Generac Generator System For Peace Of Mind.This One Truly Checks All The Boxes, Custom Finishes, Smart Features, And An Unbeatable Lakeside Location! (id:60365)
92 Tyler Street
Aurora, Ontario
REFINED, REMARKABLE & RICH IN EVERY DETAIL! An architectural triumph in prestigious Aurora Village, this custom-built estate offers nearly 7,400 sq ft of elegantly appointed living space with elevator access to every level. Located in one of Auroras most historic and walkable neighbourhoods, steps to dining, shops, parks, the library, and St.Andrews College. The exterior is distinguished by extensive stonework across the driveway, walkways, and tiered patios, Trex decking, a covered loggia with built-in BBQ, gas firetable, gazebo, and an irrigation system. The 3-car tandem garage is finished with floor treatment, drywall, and a workbench. Interior features include 12.5-ft ceilings on the main, an oak staircase with wrought iron spindles, crown moulding, wall trim/moulding, solid wood doors with premium hardware, 7-inch baseboards, and built-in speakers. The kitchen showcases quartz counters, extended cabinetry, a pot filler, a prep sink, a walk-in pantry, built-in Thermador appliances, and an oversized island. A servery adds quartz counters, a second dishwasher, a beverage fridge, a pantry, extended cabinetry with lighting, and a swing door leading to the dining room. A sunroom with skylights features double garden doors offering a walkout to the covered loggia for seamless indoor-outdoor flow. Two executive offices offer herringbone oak floors, oak panelling, built-in bookcases, filing drawers, and an oak desk. The main primary suite includes vaulted ceilings, a fireplace, a lounge, a glam station, a dressing room with built-in cabinetry and an island, and a 5-pc ensuite. Additional bedrooms feature ensuites with quartz counters, while the nanny suite includes a family room with a Juliet balcony and a bedroom with semi-ensuite access. The finished walk-up lower level consists of a quartz-topped wet bar, sauna, and 3-pc bath. Additional features include motorized blinds, central vacuum, dual furnaces, dual AC units, generator, and high end gutter system. (id:60365)
18 Faris Street
Bradford West Gwillimbury, Ontario
Welcome To 18 Faris St., Bradford, An Exceptional Home That Blends Elegance, Functionality, And Pride Of Ownership In Every Detail. From The Moment You Arrive, You'll Be Impressed By The Striking Curb Appeal, Featuring A Full Stone Exterior, Brand New Modern Garage Doors, And A Full Sized Driveway With No Sidewalk. Step Inside To A Beautifully Maintained Interior Where Warmth And Sophistication Meet. Gleaming Hardwood Floors Flow Seamlessly Across Both The Main And Second Levels, Complemented By 9' Ceilings And Custom Wall Mouldings That Elevate The Living Space With A Touch Of Timeless Charm. The Kitchen Is A True Centrepiece, Designed For Both Everyday Living And Entertaining With Its Modern And Open Design, Complete With Stainless Steel Appliances, Sleek Quartz Countertops, And A Versatile Movable Island. The Fully Finished Basement Is Bright, Modern, And Incredibly Functional Perfect As A Second Family Room, Media Area, Or Guest Space. Step Outside Into A Meticulously Landscaped Backyard, Featuring An Oversized Interlock Patio Ideal For Summer Gatherings Or Quiet Evenings Under The Stars. Perfectly Situated Across From A Peaceful Parkette And Just Steps To Scenic Walking Trails, This Home Is Also Moments From Top-Rated Schools, Shopping, Restaurants, And Highway 400, Making It An Unbeatable Location For Families And Commuters Alike. This Is More Than Just A House, It's The Kind Of Home That Rarely Comes To Market And Must Be Seen In Person To Truly Appreciate! (id:60365)
503 - 35 Hunt Avenue
Richmond Hill, Ontario
Beautiful 2 bedroom condo in the sought after Mill pond community! This cozy corner suite, in a low density building in the heart of Richmond Hill, has so much to offer. A spacious open concept layout filled with natural light, 2 Large Bedrooms with lots of closet space, Ensuite Laundry and a Parking Spot + Locker, all at an affordable price! The location of 35 Hunt Ave is also fantastic. With parks, public transit, shopping, restaurants, Church and top rated schools just steps away. Also Major Highways 400/407/404 just minutes away. Offers Anytime! (id:60365)
58 Cynthia Jean Street
Markham, Ontario
Welcome to this spacious 4-bedroom detached home, 2470SQFT, ideally situated on a premium wide corner lot in the heart of Berczy Village. Thoughtfully maintained, this home offers a functional layout with a cozy family room, elegant living and dining areas, and a sun-filled breakfast area that opens to a large backyardperfect for outdoor entertaining.The second floor features four generously sized bedrooms, including a primary suite with two walk-in closets and a private ensuite bath. Enjoy the convenience of a double car garage with direct access to the home.Located within the boundaries of top-ranking schools such as Pierre Elliott Trudeau High School, Bur Oak Secondary School, Castlemore Public School, and St. Augustine Catholic High School. Close to parks, scenic trails, and everyday amenities, this is the ideal family home in one of Markham's most sought-after communities. (id:60365)
26 Kenwell Crescent
Barrie, Ontario
Welcome to your new home in the heart of one Barrie's most desirable neighborhoods! This well maintained, all brick Morra built 3+1 bedroom 2 1/2 bath home sits on an oversized (167' deep) pool sized, level lot. Step inside to discover a spacious main floor that includes a separate living and dining area, perfect for hosting guests or enjoying family time. The kitchen showcases modern finishes, stainless steel appliances, and a walkout from the breaksfast nook to your private backyard, offering functionality. Outside is where this home truly shines. Backing onto the scenic Ardagh Bluffs, the backyard affords rare privacy with no rear neighbours. Enjoy summer days in your above ground pool, entertain on the deck with gas line for bbq, or take advantage of the miles of trails offering unparalleled privacy, nature and hiking. Inground sprinklers ensure lovely grass and gardens. Additional features include a 2-car garage with inside entry, and a covered oversized porch. Located close to parks, schools, and shopping, this exceptional home blends comfort, style, and location. Don't miss this rare opportunity to own a beautifully maintained family home in one of Barrie's most sought-after communities! Make memories here! (id:60365)
122 Annina Crescent
Markham, Ontario
*Prime Location**Greenpark Built Detached Home Located At Prestigious South Unionville**This Spacious and Bright Home Features Open Concept Layout With Lots Of Natural Light and Big Windows**Double Door Entry**Premium Corner Lot**Interlock Driveway** Direct Access To Garage**Hardwood Floors Thru-Out**9'Ceiling On Main**European Kitchen Cabinets With Granite Counter** Master Bedroom W/5PC Ensuite + W/I Closet,2 Bedrooms W/Semi-Ensuite**Spectacular 2nd Floor Open Loft Area Great for Entertaining/Office/Kids Play Area Adding Bonus Living Space with Extra Flexibility for Your Lifestyle Needs**New Paint, New Light fixtures, New Potlights, Furnace(2019),AC(2023), Roof Insulation(2019),**Professional Finished Basement with Wet Bar, 3PC Bath, Rec Room & Bedroom** Walking To: South Unionville Pond, Milne Dam, T&T, Foody Mart, Markville Mall, Go Train, Pan Am Center, Top School Zone Markville High, York University* Move In And Enjoy!* (id:60365)
99 Beckett Avenue
East Gwillimbury, Ontario
Regal Crest Anchor Woods' Approx 3204 Sqf Gorgeous Detached Home! Stone & Brick Front, Pot Lights In Living/Dining/Kitchen/Family, Hardwood Main W/ Matching Stair, Newer Porcelain Backsplash & Centre Island In Gourmet Kit, French Dr Open Into Library On Main, All Good-Sized Ensuite/Semi-Ensuite Brs W/ 3 W/I Closet. Mins To Yonge, Go Transit, Hwy 404 And Costco.E (id:60365)













