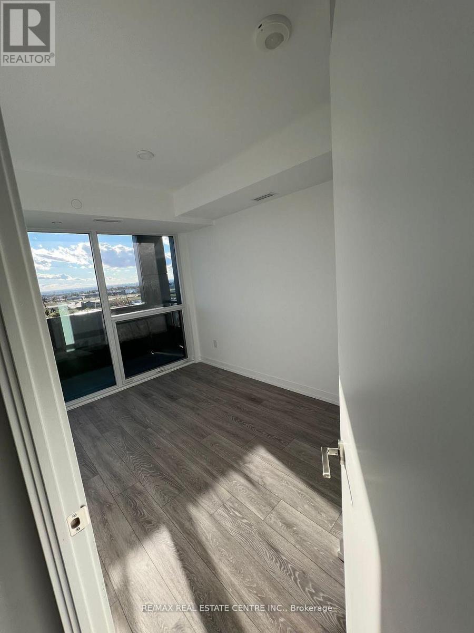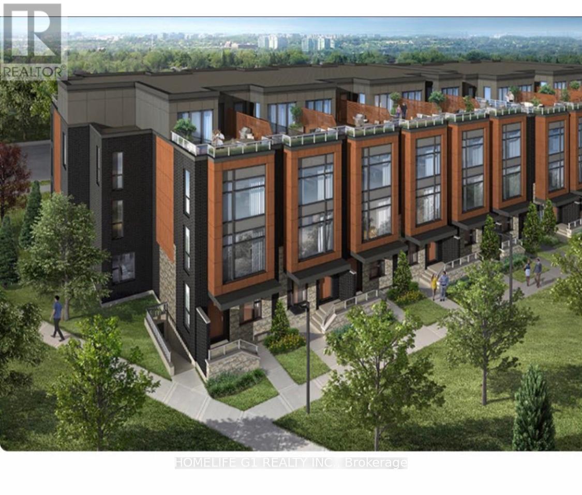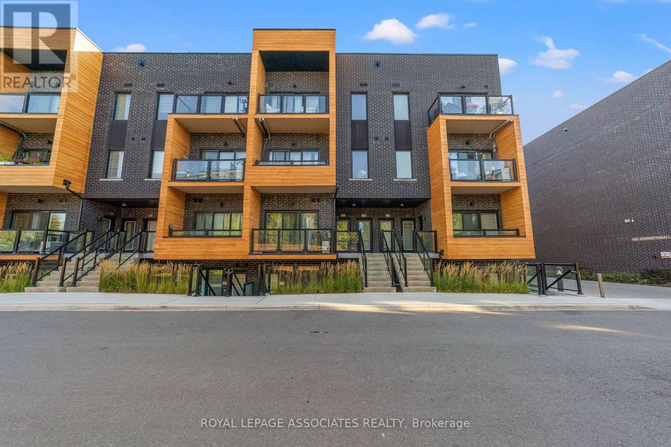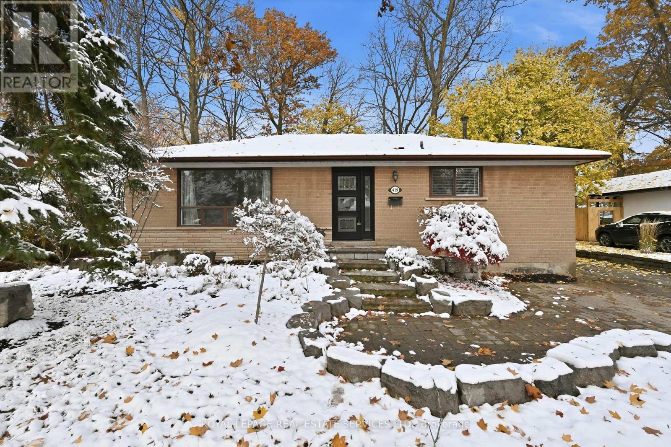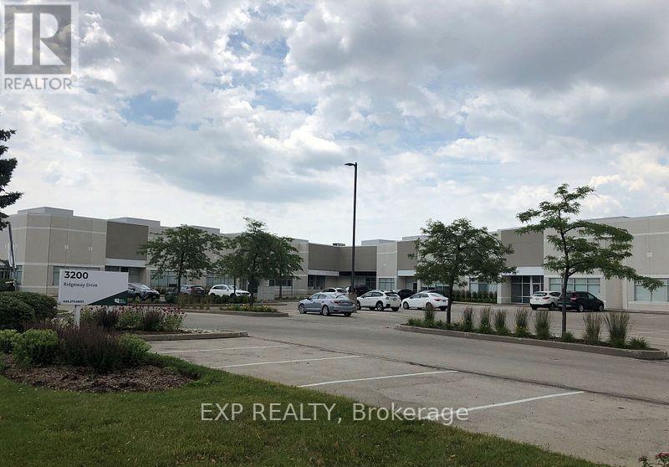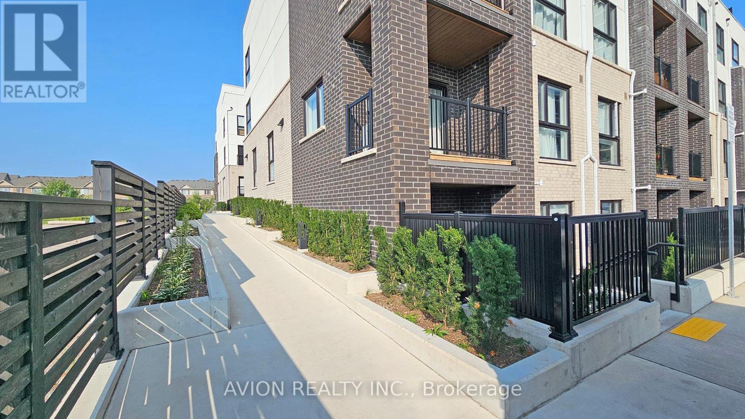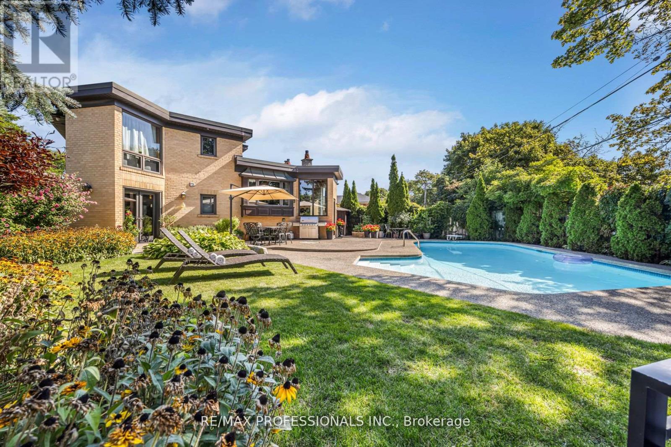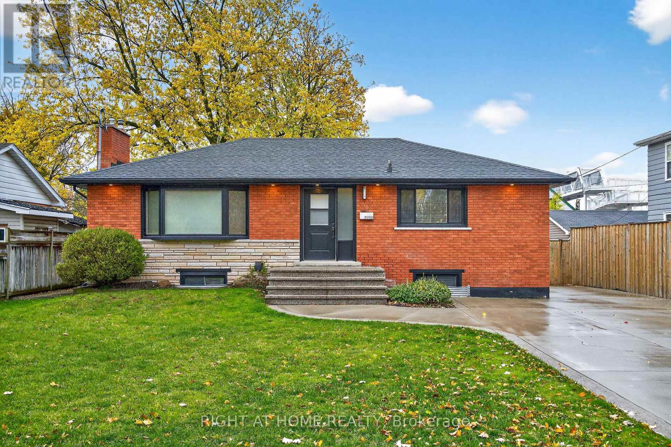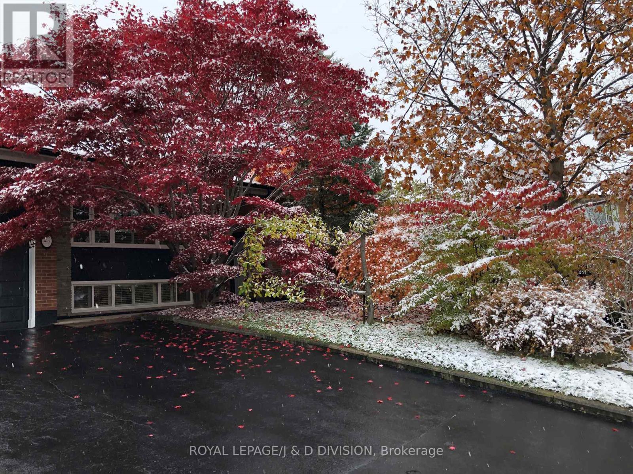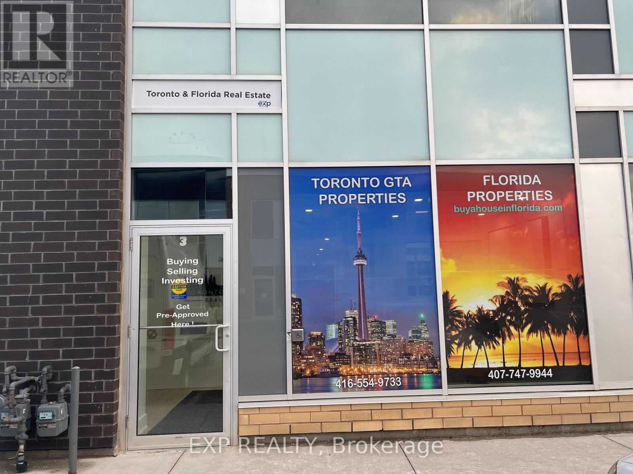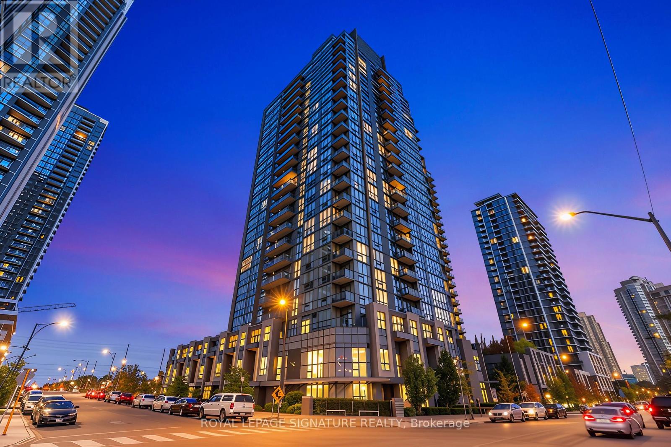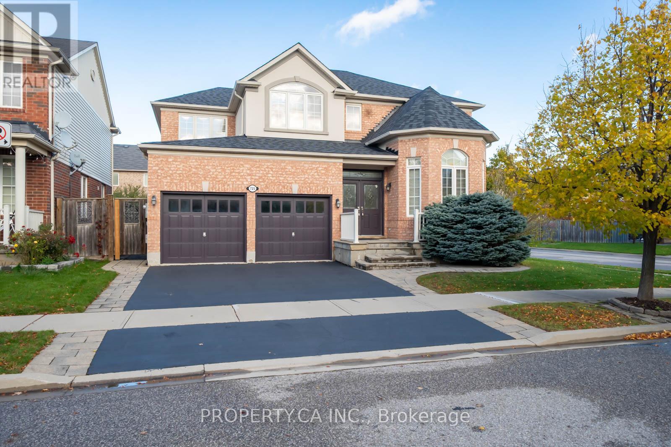1115 - 1100 Sheppard Avenue
Toronto, Ontario
Brand new Westline Condo. Spacious 2 Bedroom 2 Bathrooms plus Study. Convenient Location closer to York University, Yorkdale Mall, Costco, Home Depot, TTC, GO Transit and Highway. Great building amenities Rooftop Terrace BBQ, Fitness Centre, Gym, Lounge and Bar, Pet Spa, 24 hour Security, Visitor Parking. (id:60365)
38 - 200 Malta Avenue
Brampton, Ontario
3+1 Bedroom Townhouse in a Highly Sought After Community of Brampton, Beautiful Layout W/Open Concept Living & Dining Room. Upgraded Kitchen, Spacious Cabinets, Mount Sink, Primary Bedroom WITH Glass Shower, 9' Ceilings On 1st/2nd Levels, Underground Parking W/Direct Access to Home, Big Roof TARRACE. Condo Fee Includes Landscaping, Snow Removal, Visitor Parking, Garbage Disposal AND GENERAL PROPERTY MAINTENANCE. Direct Access to Unit from Underground Dedicated Garage Parking. Located In the Heart of Brampton. CLOSE TO SHERIDIAN COLLEGE & ALL AMENITIESAND LRT COMING SOON ON HURONTARIO STREET. A Must See!! (id:60365)
213 - 1165 Journeyman Lane
Mississauga, Ontario
Welcome to 1165 Journeyman Lane - a modern 1 bedroom, 1 bathroom corner unit in sought-after South Mississauga. With an open-concept layout, quartz countertops, stainless steel appliances,and expansive windows, this bright home is designed for comfort and style. Enjoy your morning coffee or evening unwind on the private balcony.Located in the desirable Clarkson neighbourhood, you'll love being minutes to Clarkson GO, QEW,shops, restaurants, trails, and Lakeside Park. Perfect for professionals, first-time buyers, or downsizers seeking a turn-key home in a convenient and vibrant community. Includes in-suite laundry and parking. (id:60365)
Main Level - 419 Hampton Heath Road
Burlington, Ontario
UNIQUE RENTAL OPPORTUNITY IN ELIZABETH GARDENS! HIGHLY DESIRABLE, FAMILY-FRIENDLY NEIGHBOURHOOD ON THE OAKVILLE BORDER! Discover this exceptional main level lease in a well-maintained all-brick bungalow perfectly situated in Burlington's sought-after Elizabeth Gardens community. Offering two driveway parking spaces, this home combines comfort, functionality, and style in a convenient, family-oriented setting. The thoughtfully designed layout features hardwood flooring, and an open concept living/dining area with crown moldings and a large picture window that fills the space with natural light. The spacious eat-in kitchen boasts premium stainless steel appliances, abundant cabinetry, stylish backsplash, and a convenient in-suite laundry area. Three bright bedrooms - all overlooking the private backyard - provide ample space for family or guests, with one offering walkout access to the deck. The updated four-piece bathroom exudes spa-like tranquility, highlighted by a skylight that enhances its airy, modern appeal. Step outside to a shared backyard featuring an expansive deck with cabana, privacy screen, mature trees, and two garden sheds offering extra storage. Please note that the main level tenant will be responsible for 70% of all utility costs. This unbeatable location is steps from top-rated schools, the lake, and several parks including the brand new Burloak Waterfront Park. Enjoy close proximity to the new Skyway Community Centre, Burlington Centennial Pool, plus countless shops, dining options, and everyday amenities. Commuters will appreciate the easy access to public transit, Appleby GO Station, and major highways. Don't miss this rare rental opportunity offering immediate possession! (some images contain virtual staging) (id:60365)
16 - 3200 Ridgeway Drive
Mississauga, Ontario
Located in the sought-after Western Business Park, this unit features a well-appointed office space and a washroom with a shower. It offers truck-level loading with a spacious shipping court suitable for 53' trailers. Conveniently close to Highways 403, 407, and the QEW. Ample parking available. Professionally owned and managed by an institutional landlord. (id:60365)
202 - 349 Wheat Boom Drive
Oakville, Ontario
Internet included. Welcome to Oakville by quality builder Minto. Location, location, location!! New beautiful end-unit one level stacked townhome with large windows and modern upgrades. Enjoy the bright, open concept energy efficient living with convenient built-in Smarthome technology. Be welcomed by the inviting tiled foyer with double mirrored closet doors and access to you juliette balcony. Relax and entertain in the bright open living, dining and kitchen area with upgraded flooring and large windows. Stainless steel appliances, upgraded counter tops and large double door walk-in pantry will inspire the chef. Take the stress away in your upgraded walk-in shower with glass doors. All rooms in one level, No stairs. (id:60365)
16 Woodpark Road
Toronto, Ontario
One-of-a-Kind, Customized Home with 3-Level Extension & Pool on a Pie-Shaped Lot ! Enjoy private, resort-style living in this extensively customized 4-level sidesplit on a quiet, tree-lined street backing onto Green Meadows Park and Father Serra School grounds. Stunning stone exterior(2019) with ornate chimney, custom Amberwood solid wood door, stamped concrete driveway, and wrought-iron fence (2025)/gate provide timeless curb appeal. Inside, the home boasts spacious living and dining areas, a ground-level family room with convenient powder room, and sunlit, open-concept extensions with large windows that flood the interiors with natural light, creating a bright and airy atmosphere ideal for everyday living and entertaining. The open-concept kitchen features a skylight, centre island, stone countertops, stainless steel appliances including a premium Dacor stove, and a box-bay window overlooking the beautiful saltwater pool with a striking copper exterior accent. Step outside to your private backyard oasis; a gunite pool by Gib-San, and extensive landscaping - perfect for entertaining or relaxing. Heated floors, sauna, built-ins, finished rec room with surround sound, and epoxy - floor garage add comfort and functionality. Premium mechanicals include tankless hot water heater (2024), high-efficiency furnace/CAC (2019), flat roof (2025), and premium shingle roof (2018). Move-in ready & in a popular school district - a must see! Home Inspection report available. ** See special features list on Virtual Tour** (id:60365)
2298 Fassel Avenue
Burlington, Ontario
One-of-a-Kind Opportunity! Discover this extensively renovated bungalow with a LEGAL accessory dwelling, offering TWO fully self contained living spaces. Perfectly situated in one of Burlington's most sought-after neighbourhoods, within walking distance to GO Transit and minutes from major highways. So many possibilities exist within this home. Whether you choose to live in one unit and generate income from the other, accommodate extended family for multigenerational living, or lease both for maximum return, this property offers exceptional flexibility. The finishings throughout are top-notch! The upper unit is a bright, stylish living space with 3 bedrooms, 4 pc bathroom, a stone accent wall with fireplace, large picture window overlooking the front yard and sliding doors to the back deck. The lower unit is equally impressive, boasting generous living areas with 3 bedrooms, a 4 pc bathroom, open concept kitchen and plenty of natural light. Both kitchens have quartz counters and stainless steel appliances, each unit has its own washer and dryer and there are separate hydro meters. Enjoy outdoor entertaining in the mature, fenced backyard, complete with a large deck, patio, gazebo and two storage sheds. A concrete and aggregate double driveway provides ample parking for 5 vehicles. The location is unbeatable. The neighbourhood is family friendly, close to parks, schools and all amenities. This gorgeous property is a rare find, don't miss this incredible opportunity! (id:60365)
27 Paramount Court
Toronto, Ontario
Loved, well-maintained, and extensively improved by the owners since 1996. Special features and lush landscaped low-maintenance gardens. Set on a cul-de-sac and backing onto Gulliver Park. It is more than just bricks and mortar. It is part of a desirable neighbourhood, great community and all its wonderful amenities. Schools, parks, transit, and shopping are all nearby. This is a livable home with comfortable and spacious rooms. Like to cook - spend happy hours in the custom quality kitchen. The lower level is ideal for teenagers or an extended family. In warm weather, host barbecues and gatherings in the garden. An excellent home to be enjoyed with family and friends. Where happy moments will be shared and where cherished memories will be made. (id:60365)
3 - 1185 Queensway Avenue E
Mississauga, Ontario
Absolutely Beautiful Real Estate Office That Can Be Used As A Medical/Dental Office Or Any Other Professional Office 9 Private Individual Offices, Plus Front Desk, Board Room, Kitchen, Washroom And Handicap Washroom, Plenty Of Visitors Parking, Amazing Exposure Facing The Queensway. High Traffic For Your Business/ Plenty Of Parking!!!!! (id:60365)
1811 - 5033 Four Springs Avenue
Mississauga, Ontario
Welcome to this stunning 1 Bedroom + Den suite at Amber Condos by Pinnacle Uptown perfectly nestled in the heart of Mississauga's vibrant Uptown community. This contemporary residence showcases breathtaking, unobstructed southwest views through floor-to-ceiling windows that fill the home with abundant natural light. The spacious open-concept layout is enhanced by 9-foot ceilings and sleek laminate flooring throughout. The modern kitchen features stainless steel appliances, elegant quartz countertops, and ample cabinetry - ideal for those who love to cook and entertain. The versatile den offers the perfect space for a home office, reading nook, or creative studio. The bright primary bedroom includes a well-designed closet for generous storage. Enjoy added convenience with a dedicated parking space and a storage locker. Located just steps from Square One, top restaurants, banks, and public transit, with easy access to Highways 403, 407, and 401 - this exceptional suite blends modern luxury with urban convenience. (id:60365)
725 Reece Court
Milton, Ontario
Welcome To 725 Reece Court - A Truly One-Of-A-Kind Residence Perfectly Positioned On A Large Corner Lot With Over 50 Feet Of Frontage And Nearly 100 Feet Depth, Offering Approximately 5,000 Sq. Ft. Of Total Living Space Including The Fully Finished Basement. This Well-Maintained 4 + 1 Bedroom, 4 Bathroom Home Has Been Lovingly Cared For By Its Original Owners. Recent Updates: Roof Dishwasher & Fridge (2025), Stove (2024 Basement Stairs (2022). The Home Also Features A Central Vacuum System, Overhead Storage In The Two-Car Garage. Inside, The Open-Concept Main Floor Blends A Refined Mix Of Hardwood And Tile Flooring With Elegant Pot Lights, Coffered Ceilings In The Dining + Living Room, And A Warm Gas Fireplace Anchoring The Family Space. The Kitchen Is Bright And Functional, Complete With California Shutters, Generous Cabinetry, And Seamless Flow To The Family And Dining Areas Ideal For Entertaining Or Relaxed Family Living. Upstairs, The Primary Suite Is A Peaceful Retreat With A 6Pc Ensuite And Walk-In Closet, While Other Bedrooms Offer Space Large Enough To Fit King Sized Beds. The Finished Basement Adds Remarkable Versatility Equipped With Ceiling Speakers And A Projector, Perfect As An Entertainment Zone, Home Theatre, Or Easily Retrofitted In-Law Suite. A Separate Basement Room Provides Additional Space For Storage, A Private Studio, Or A Workshop. Outside, The Fully Fenced Well-Kept Landscaped Backyard Is A Serene Oasis With Mature Trees, Garden Beds, A Storage Shed Ideal For Gatherings Or Quiet Enjoyment. Situated In A Peaceful, Low-Traffic Neighbourhood, Just Minutes From Optimist Park, Scott Park, Milton Community Park, Top-Rated Schools, And Close To The Niagara Escarpment And Kelso Conservation Area, This Home Offers Easy Access To Milton Crossroads Centre, Main Street Shops, 401/407 Highways And The Milton GO Station For Seamless Commutes Across The GTA. A Rare Find With A Fantastic Layout And Premium Lot, Don't Miss The Chance To Make This Home Yours! (id:60365)

