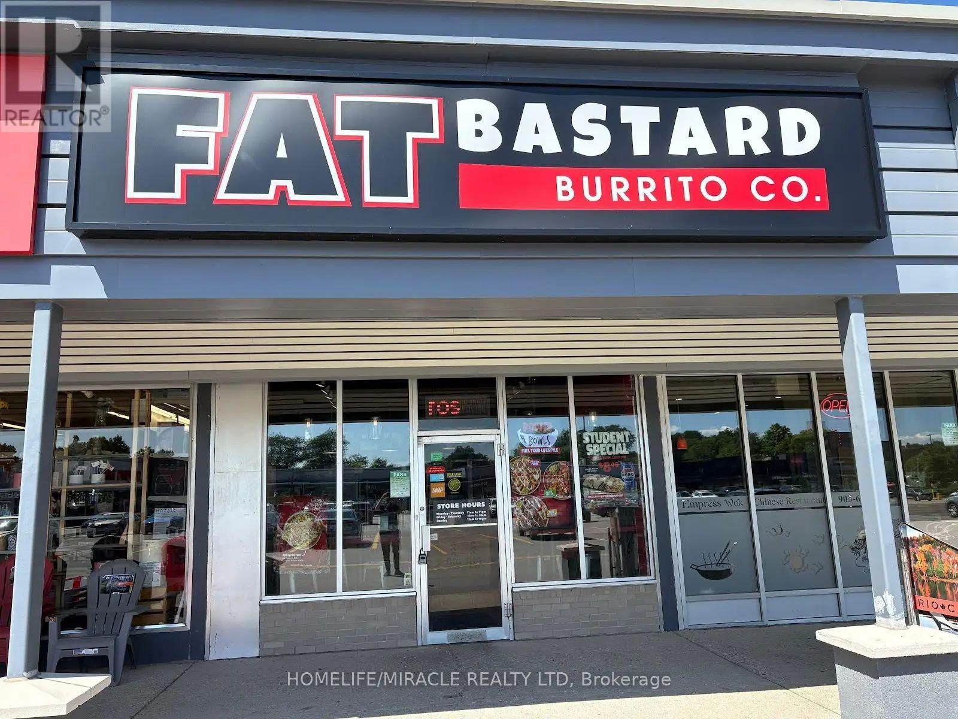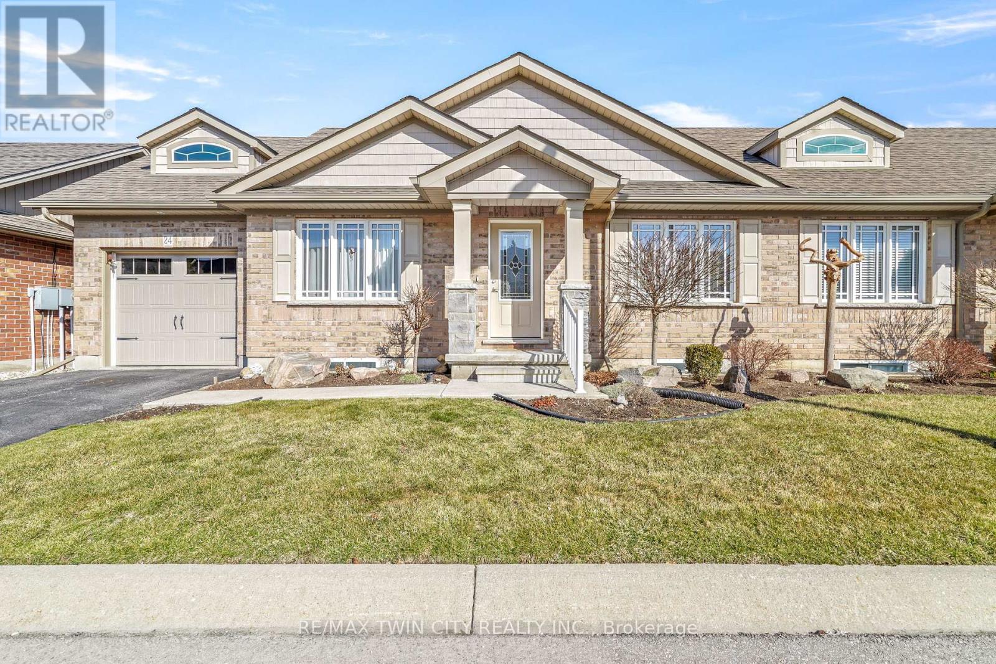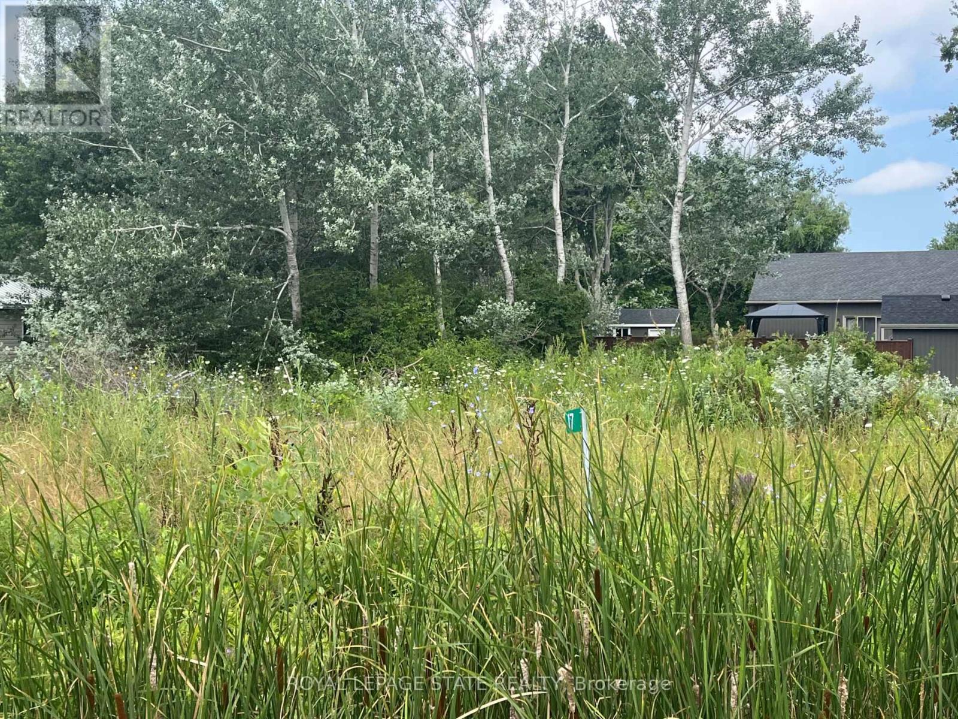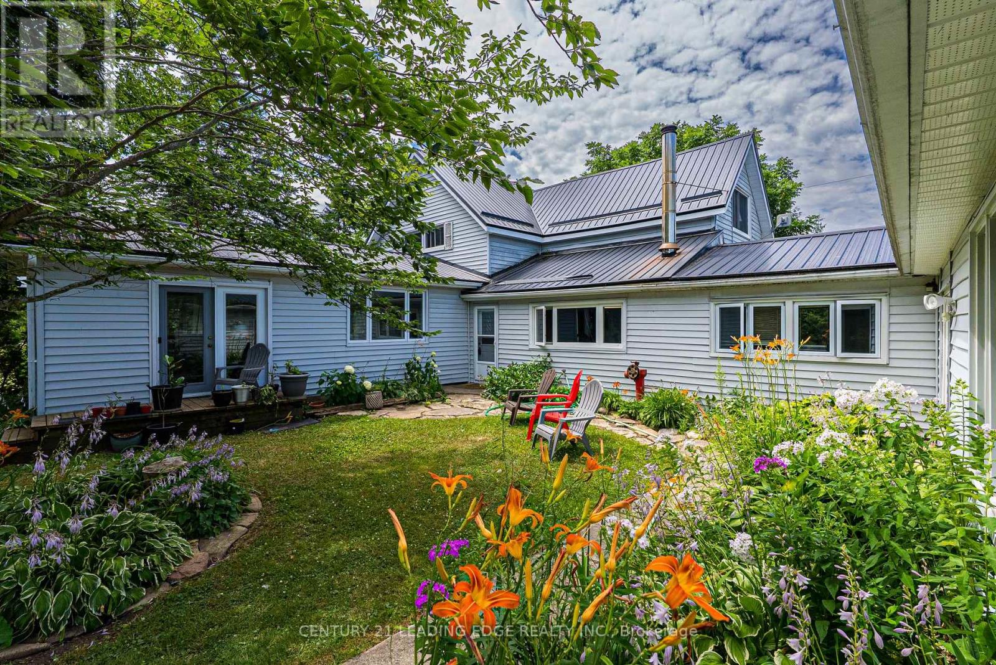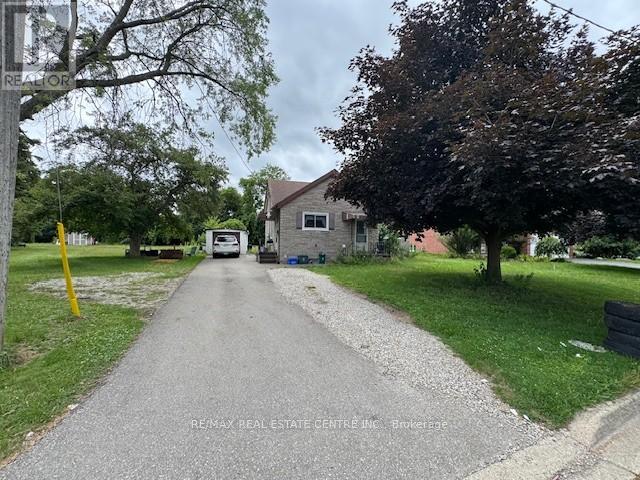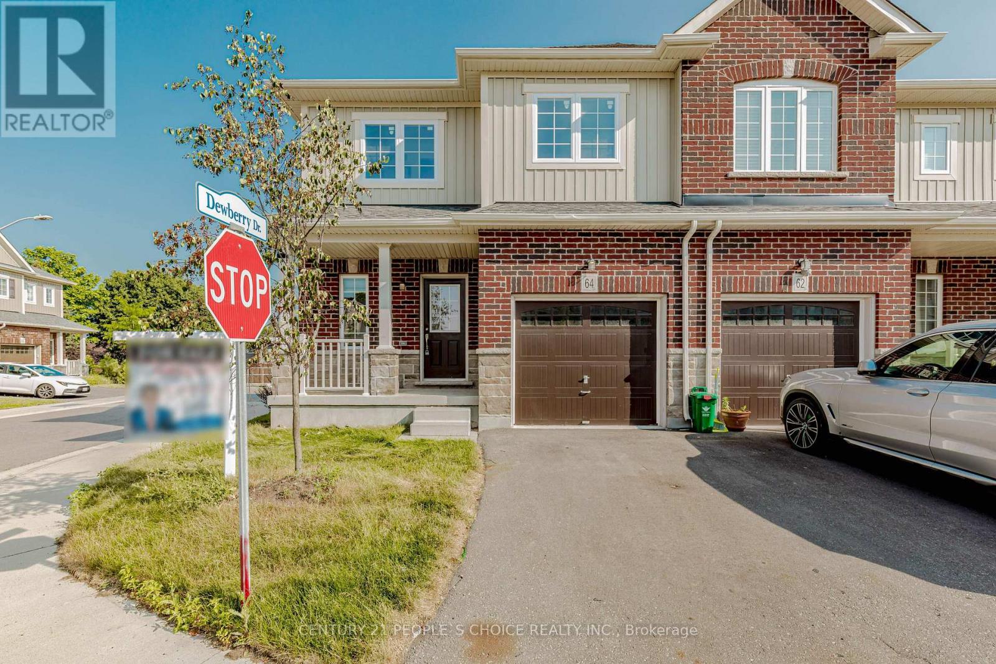101 Osler Drive
Hamilton, Ontario
Turnkey Fat Bastard Burrito Franchise For Sale One Of The Top Mexican Food Franchises For Sale In The Prime Location Of University Plaza In Hamilton. Topnotch Location - East Of The McMaster University Campus And Surrounded By Established Neighborhoods. Close To Major Traffic Arteries And Hwy 403, The Shopping Centre Where It Is Located Has Heavy Foot Traffic. Very Easy To Manage A Small Store With Great Net Income. An Exceptional Opportunity To Acquire A Very Profitable, Well-Established Fat Bastard Burrito Franchise In The Heart Of Hamilton. Ideally Situated At The High-Traffic Intersection Of Osler Dr & Grant Blvd, This Location Offers Unmatched Exposure And A Steady Stream Of Both Local And Tourist Foot Traffic. Unbeatable Location Key Highlights: Prime Location: A Popular Spot For Mexican Cuisine. Strong Financial Performance: Weekly Sales: Approx. $11,000 To $11,500 (And Growing)Rent: Approx. $5615.98/Month (TMI Included)Lease: Current Lease Long Term Till 2031 + 5 Years Royalty Fee: 8%Advertising Fee: 2%Store Area: Approx. 1310 Sq. Ft. Full Training Will Be Provided To The New Buyer. Don't Miss This Opportunity! (id:60365)
366 Glendale Avenue
St. Catharines, Ontario
More than just a great address, this home brings comfort, flexibility, and a garage that's a total game changer. Whether you're settling in or gearing up, it's all here at 366 Glendale Avenue. This charming 2-storey home features a thoughtful layout, renovated interior, and plenty of room to live, work, and grow. Step inside to find a bright living room that flows into the dining area and a spacious, fully updated kitchen with newer appliances, plenty of cabinetry for storage, and a peninsula that adds both prep space and extra seating. Sliding doors offer access off the dining room to the deck and fenced yard, perfect for everyday enjoyment or hosting friends and family. A convenient 2-piece bath rounds out the main level. Upstairs, you'll find three well-sized bedrooms with closets, plus a 3-piece bathroom. The finished basement presents a spacious layout with updated flooring and paint, and has the potential to be converted into an in-law suite with a side entrance, large furnace room, and space to add a bathroom and kitchenette. And then there's the garage. If you've been waiting for the kind of garage that can keep up with your passion, this is it. A rare find, this oversized detached garage is a dream come true for handy-people, car lovers, or anyone in need of serious workspace. Outfitted with a full car lift and room to work or store tools, it's a true highlight of the property. The double-wide driveway provides plenty of parking, making this a perfect setup for hobbyists or those who run a business from home. Centrally located, this home boasts everyday convenience and weekend ease. Minutes from grocery stores and plazas, schools, parks, restaurants, the Pen Centre, and the Outlet Collection, everything you need is around the corner! Plus, the scenic Welland Canal paths are right there for biking, strolling, or simply slowing down. Low-maintenance, high-potential, and filled with character, this is a home that's ready to fit your lifestyle. (id:60365)
24 Trinity Lane
Norfolk, Ontario
Welcome to 24 Trinity Lane! This beautiful end unit condo features a bright and spacious living room that has a vaulted ceiling with pot lighting and modern hardwood flooring, a gorgeous kitchen with granite counters, tile backsplash, plenty of cupboards and counter space, and patios doors that lead out to a deck with an awning where you can relax with your family and friends. The main level also has 2 spacious bedrooms, an immaculate 4pc. bathroom, and a convenient main floor laundry. Lets head downstairs to the finished basement where youll find a huge recreation room for entertaining with big windows that allow for lots of natural light, a 3rd bedroom that has a large closet, and another pristine bathroom with a tiled shower and tile flooring. A lovely move-in ready condo with low condo fees and sitting in a quiet neighbourhood that's close to all amenities. Book a private viewing before its gone! (id:60365)
17 Dickhout Road
Haldimand, Ontario
Discover the perfect blend of tranquility and opportunity with this beautiful vacant residential lot near Lake Erie! Nestled in a peaceful rural setting, this property offers endless potential for your dream home or weekend getaway. Whether you're looking to build now or invest in land for the future, this lot is a rare find near recreational activities like boating, fishing, and golf. Dont miss out! (id:60365)
24 Eaton Place
Hamilton, Ontario
Property sold 'as is, where is' basis. Seller makes no representation and/or warranties. RSA. (id:60365)
4077 Monck Road
Kawartha Lakes, Ontario
Attention Investors and Nature Enthusiasts! Discover a truly exceptional opportunity with 200 acres of pristine countryside featuring a charming Century home thoughtfully enhanced with two tasteful additions. This one-of-a-kind property offers an unparalleled blend of rustic charm and modern convenience, making it ideal for a variety of uses-whether as a year-round residence, a weekend retreat, or a profitable investment venture. Home Features Warm and Inviting Kitchen: A delightful eat-in country kitchen option of wooded stove or Eclectic stove that embodies the heart of the home. Elegant Living Spaces: Formal living and dining rooms filled with natural light and Fire place, offering a perfect setting for entertaining. Recreation Ready: A bright and spacious family room complements a games room plus 2 bedrooms, complete with a premium pool table for endless enjoyment. Additional Property Highlights Attached Double Garage and Detached Garage: Convenient and spacious, ideal for vehicles or workshop use. Outbuildings: Includes a 20x24 shed and a 10x12 garden shed for added storage. Outdoor Potential: The foundation of a recently demolished barn offers an exciting opportunity to create a custom outdoor entertaining area. Expansive Trails: With 200 acres of mostly mature forest, the property features trails perfect for ATV rides, snowmobiling, hiking, or peaceful nature walks. Ideal for a Hobby Farm, seasonal retreats, or short-term vacation rentals. Property Highlights 42 Acres Cleared: Ready for farming, gardening, or hobby farming or Renting out. Don't Miss Out! Opportunities like this are rare. **EXTRAS** Disclaimer! Don't Miss Out! Opportunities like this are rare. Contact us today to schedule your private viewing and explore all that this remarkable property has to offers!! (id:60365)
7 - 39 Main Street
The Nation, Ontario
Welcome Home!! This meticulously Updated townhome offering 2 bedrooms, 1 bathroom in the quiet town of Limoges is just what you've been looking for. The magnificent open-concept layout offers tons of natural daylight from the moment you walk through the front door and is an entertainers layout delight. The updated modern gourmet kitchen boasts oversized centre island for everyone to sit around. Theres a large walk in pantry, lots of cupboard and counter space, and quartz countertops throughout!! . The large spacious living room provides great space to sit back and relax after a long day. The dining room provides ample space for a large table to invite all your friends over for dinner! It doesn't stop there. The two generously sized bedrooms, including a very large primary suite with a walk-in closet and space for a sitting area. The second bedroom also boasts its own large walk-in closet. In-Suite laundry room and an updated bathroom with quartz countertops completes this modern feel throughout! Large storage room for all your extras you don't need to use right now. Lets not forget the private balcony perfect for enjoying your morning coffee/evening drink or BBQ that perfect dinner. This home has $$$ spent in upgrades!!! This really is the perfect place to call HOME! (id:60365)
9 Liberty Drive
Cambridge, Ontario
Rare Opportunity! Half-Acre Lot with Expansion Potential, Build Your Vision. Welcome to an incredible opportunity in a great location! This spacious half-acre lot offers immense potential for investors, builders, or anyone looking to create their dream property. Whether you're planning a custom home, a small development, or a future investment, the value here is in the land. What makes this opportunity even more exciting is that the neighbouring property is also available for sale, providing the rare chance to secure a full acre or more. Imagine the possibilities, expanded lot coverage, multi-family development, or a large private estate. Located in a desirable area with access to amenities, schools, and major routes, this property combines space, flexibility, and future growth potential. Don't miss your chance to secure valuable land with the option to grow, opportunities like this don't come around often! (id:60365)
64 Dewberry Drive
Kitchener, Ontario
Welcome to 64 Dewberry Dr! This spacious, 3-bedroom townhouse Corner Townhouse situated in a tranquil, family-friendly neighborhood. Just 4 years new, this home offers a modern kitchen with stainless steel appliances, granite countertops, and top of the line finishes. The main floor also features a convenient powder room. Upstairs, you'll find three generously sized bedrooms, with the primary bedroom boasting an ensuite bath, a large walk-in closet with a window. Additionally, there's a convenient second-floor laundry, ensuring comfort and privacy for your family. With a walkout to a wooden deck, you can enjoy the outdoors right from your home. It offers the convenience of easy access to a diverse selection of restaurants, retail stores, parks, transit options, and community amenities. Enjoy proximity to Stanley Park Conservation Area, Downtown Kitchener, the picturesque Grand River, and the nearby Rockway Golf Course, Conestoga Parkway, Shopping (id:60365)
699 Conc 6 Woodhouse
Norfolk, Ontario
Welcome to 699 Concession 6, Woodhouse a charming 1.5-storey home set on a peaceful and private half-acre lot in Norfolk County and has been thoughtfully updated over the years. This property offers the ideal blend of rural tranquillity and modern convenience. The main level features an open-concept living and dining area with hardwood flooring and large windows that flood the space with natural light. Sliding glass doors lead to the backyard, perfect for indoor-outdoor living. The kitchen offers ample cupboard space, tiled flooring, and is equipped with a Whirlpool stove (2022), Frigidaire dishwasher, and Kenmore fridge. A side entry door off the kitchen adds additional convenience. Also on the main floor is a bright primary bedroom with hardwood floors. A full 4-piece bathroom with tiled flooring, tub/shower combo complete the main floor living space. Upstairs, you'll find a spacious loft ideal for an additional living area or office, along with a second bedroom that includes built-in storage. The basement includes a 2-piece bathroom (updated in 2018), laundry room with washer, dryer, and laundry sink, as well as a wood stove with a heat shield and inspection completed in 2015, offering a cozy and energy-efficient heat source. Key updates include a new steel roof (2020), a new water pump (2025), a new A/C compressor, and newer entry and stairway doors (2018). The property is on a septic system, which was recently emptied in June 2025. A detached shed provides extra storage space for outdoor equipment and tools. With a total above-grade living space of 1,029 sq. ft. and an additional 669 sq. ft. below grade that awaits your personal touches, this home offers versatility, functionality, and warmth in a peaceful country setting. Whether youre looking for your first home, a place to downsize, or a quiet retreat away from the city, 699 Concession 6 is a rare find offering space, privacy, and potential. (id:60365)
24 Simpson Avenue
Hamilton, Ontario
Stunning 3 Bedroom home truly offers the best of family living in an unbeatable location! Quiet street in sought after Stoney Creek! Approx 3400 Sq Ft of Finished Living Space! 9' & Cathedral Ceilings on main floor, Featuring 4 Baths situated on a Premium wide lot! 3 Car wide Driveway with extended Interlock driveway on side of house 10' leading to Backyard, offering ample space for multiple toys boat etc. Easily park 4 Cars. BONUS ***Insulated & GAS HEATED Double Garage with indoor access to Mud/Laundry Room with Sink & Built-in Closets adds extra convenience. Sophisticated architectural design and exquisite luxury finishes! , Double Door Entry to a large warm inviting foyer! Beautiful Winding Staircase leading to the 2nd floor! Main level features a gorgeous open concept Dream Modern Gourmet Kitchen, Maple Cabinets, Quartz, Granite Counters & Sink, Porcelain Backsplash, Upper and Lower Valances, Custom Ceiling trim & Crown Molding, Pot Lights & Huge Centre Island, All Upgraded High End SSTL Fridge, Gas Cooktop, 2 Built-In Wall Ovens, Bar Fridge, Microwave. Walk-Out to Private Fenced Backyard. Landscaped grounds. The backyard is designed for entertaining and relaxation. ***Tool Shed with power, Built-in Sink with Hot/Cold Water & Gas Cook Top. Formal open Family Living Room with expansive tall ceilings, California Shutters & cozy 2nd gas fireplace. Elegant Open Dining Room with large windows, Pot Lights & Hardwood Flooring. Spacious Master bedroom retreat features a spa-like private 5PC ensuite & walk-in closet! Professionally Finished Basement with a Double Sided Stone Gas Fireplace, 3PC Full Bathroom with Sep Shower. Built-in Murphy Bed (****EASY section off for 4th Bedroom *****with window & office area nook or Large Closet****) Recreational Room, 2 Built-in Closets for extra storage, Cantina/Cold Room, 200 Amp Service, . Easy access to major highways, schools, parks, Costco, shopping & more! True Pride in Ownership! (id:60365)
10 - 914 Mohawk Road E
Hamilton, Ontario
Welcome to 10-914 Mohawk Road E, a fully renovated 2-bed, 2-bath townhome in Hamilton's family-friendly Lisgar neighbourhood (Mountain). Professionally redesigned with modern living in mind, this turnkey home features custom upgrades and high-end finishes throughout. Step into a bright open-concept layout with new herringbone hardwood flooring and a stylish kitchen complete with sleek cabinetry, peninsula with pendant lighting, and brand-new stainless steel appliances perfect for entertaining. The living room is anchored by a custom media wall with built-in electric fireplace and updated lighting for a warm, inviting feel. Upstairs, the spacious primary bedroom includes expanded walk-in closets, a designer fluted panel accent wall, and pendant lighting over nightstands offering a boutique hotel vibe. The fully finished basement adds even more living space with a versatile office or playroom, upgraded laundry area with cabinetry and countertop, and a custom wine storage nook under the stairs. Enjoy summer evenings on your private front yard with the possibility of installing a privacy fence, or relax inside with smart thermostat comfort. Fresh paint, new trim, an updated powder room, and a sleek full bathroom complete this beautiful home. Located in a well-managed complex close to schools, parks, shopping, and transit. This custom-finished gem wont last. *For Additional Property Details Click The Brochure Icon Below* (id:60365)

