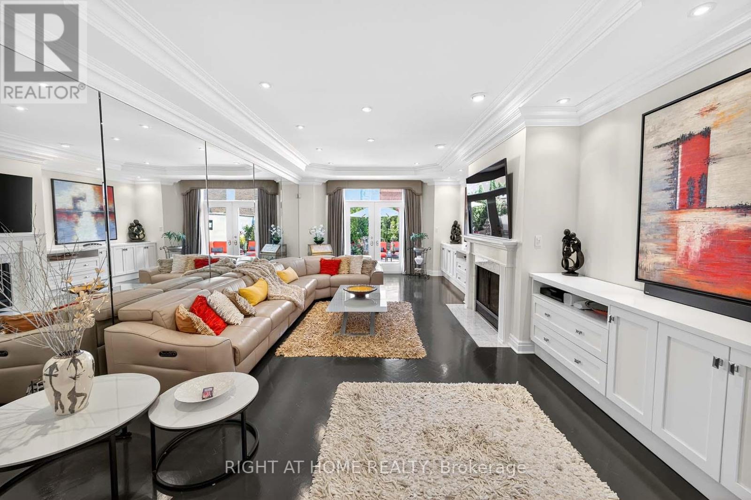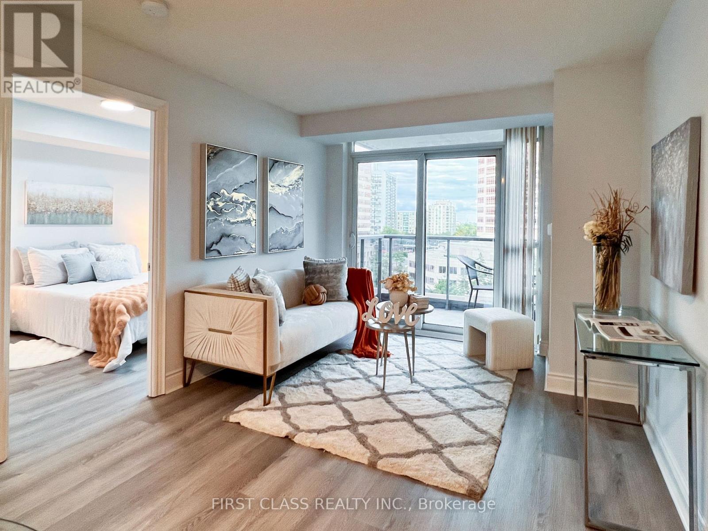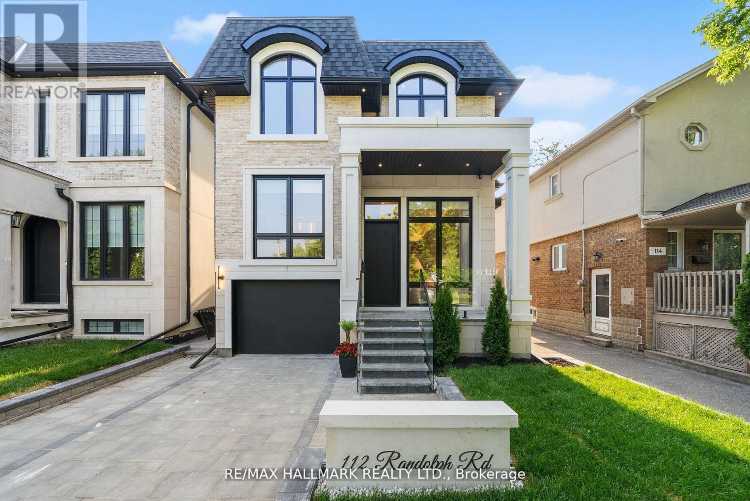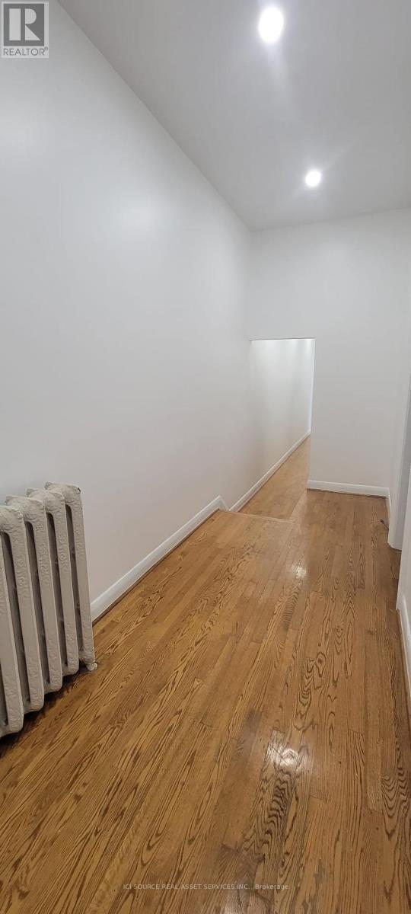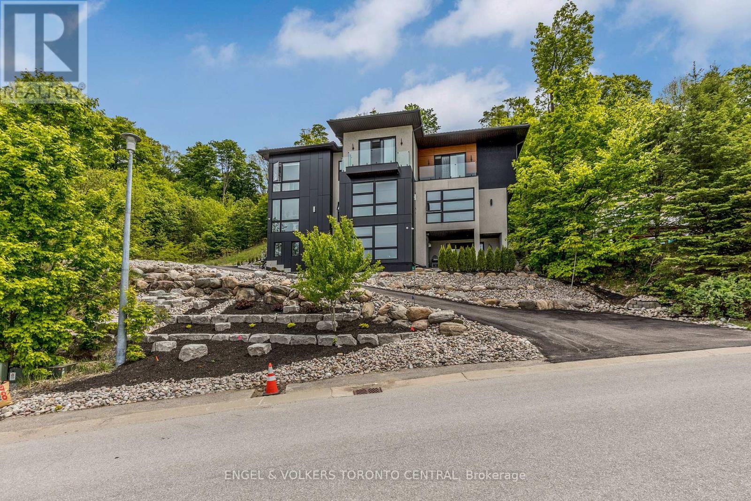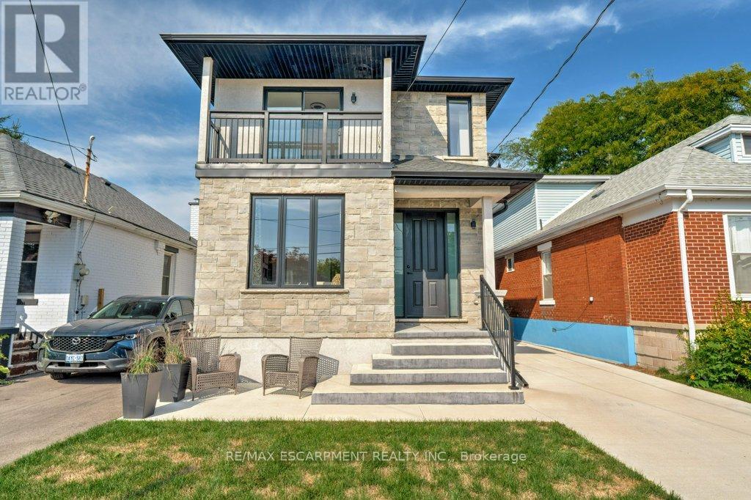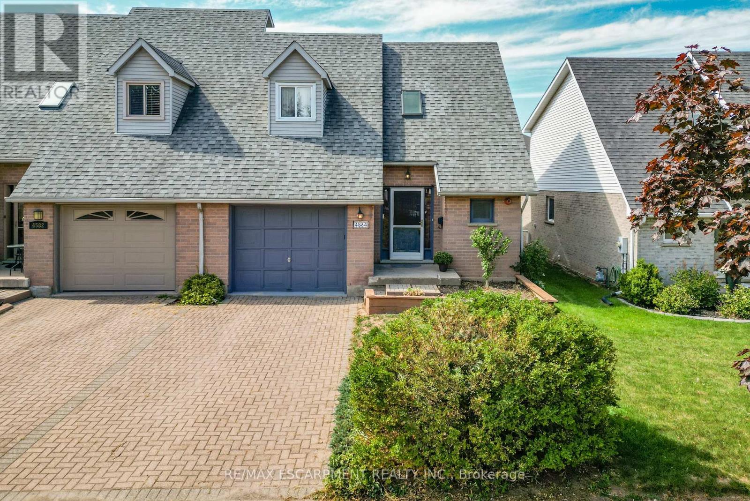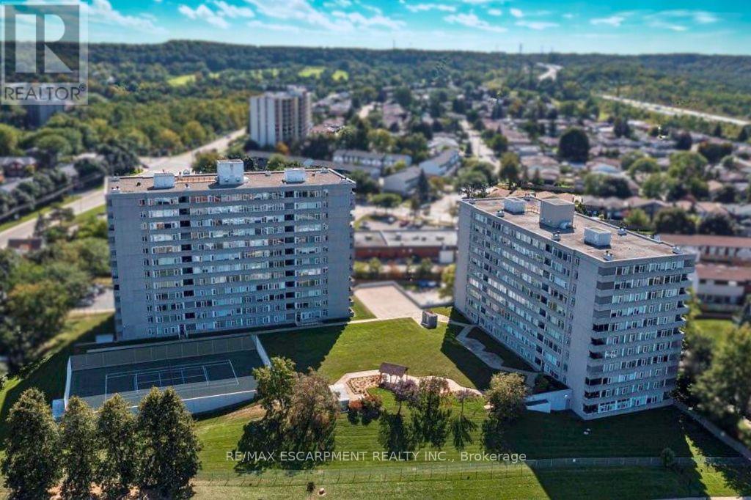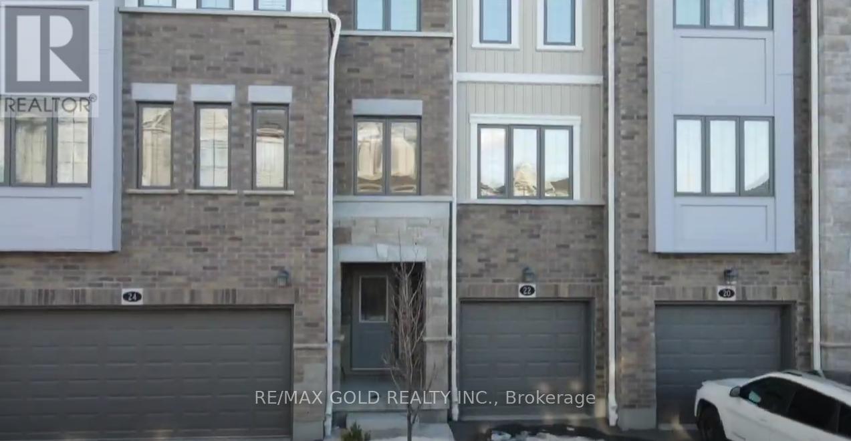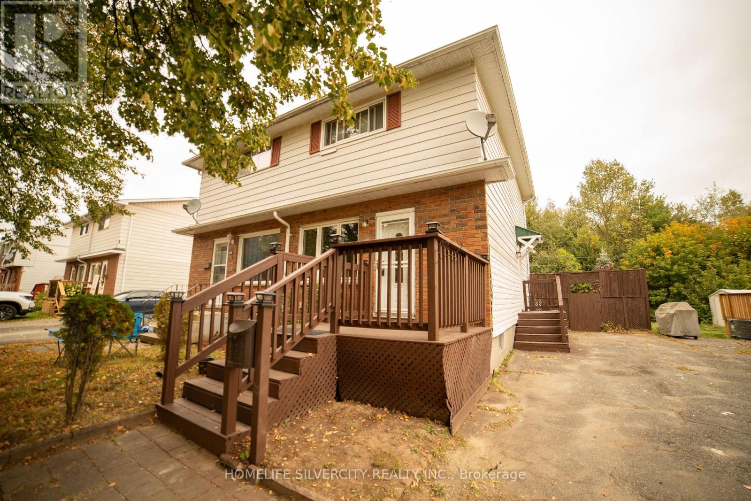242 Walmer Road
Toronto, Ontario
Welcome to 242 Walmer Road, an exquisite freehold townhome in the prestigious Castle Hill community, nestled in Lower Forest Hill just steps from Casa Loma. This timeless three-storey residence with private elevator combines elegance, functionality, and convenience in one of Torontos most coveted settings.The main level makes a lasting impression with its dramatic foyer, flowing seamlessly into a beautiful living room with double doors that open directly to the private terrace with a motorized retractable awning. The heart of the home is its chef-inspired kitchen, featuring Sub-Zero refrigeration and a Miele gas cooktop, seamlessly connected to elegant living and dining spaces ideal for entertaining.The third floor hosts two spacious bedrooms, each with its own ensuite, including a spectacular spa-like primary retreat. The lower level offers a versatile third bedroom with ensuite, a den, plus direct garage access.With 2,705 sq ft above grade and a total of 3,445 sq ft of finished living space across four levels, this residence provides exceptional scale for both everyday living and entertaining. Featuring four well-appointed bathrooms, a west-facing terrace, a private elevator, sophisticated built-ins, and high-end finishes throughout, this home redefines elegant city living.Parking is exceptional with a two-car garage plus one additional surface space. Ideally located within walking distance of Casa Loma, Yorkville, The Annex, Nordheimer Ravine, top schools, hospitals, and TTC, with easy highway access, this residence offers luxury and lifestyle at their very best.See Virtual Tour for pics and video **See Virtual Tour for pics and video** (id:60365)
814 - 15 Greenview Avenue
Toronto, Ontario
Prestigious Meridian By Tridel In The Heart Of North York! Bright & Spacious Split 2-Bedroom, 2-Bath Layout With Large Windows And Walk-Out To Balcony With Clear City View. Recently Renovated With New Laminate Flooring, Freshly Painted Walls, Updated Lighting Fixtures, And Modern Appliances. Granite Kitchen Countertop Adds A Touch Of Elegance. Building Features A Stunning 2-Storey Lobby And World-Class Amenities: Indoor Pool, Recreation Centre, Gym, Sauna, Billiards, Golf Simulator, Games Room, Guest Suites & More! Steps To Finch Subway Station, Shops, Restaurants, Parks & All Conveniences. (id:60365)
112 Randolph Road
Toronto, Ontario
Absolutely stunning custom-built home in the heart of South Leaside! This bright and spacious residence offers almost 3,900 sq. ft. of luxurious living space with 5 bedrooms and 6 bathrooms, including 4 ensuites on the second level each bedroom with its own private ensuite. Exceptional craftsmanship and top-tier finishes throughout: white oak hardwood floors, glass railings, skylights, Aqua Brass fixtures, and full spray foam insulation. Enjoy soaring 12 ft ceilings on the main floor, enhancing the open, airy feel of this elegant home. Smart and stylish living with TP-Link smart switches, Alexa Eco Hub, Ecobee thermostat, Control4 system, Ring cameras (front/side/back), and motorized shades with remote + smart hub on main floor and office. Built-in speakers throughout the home! Chefs kitchen with built-in appliances overlooks a sun-filled family room with electric fireplace. Additional features include a gas fireplace in the living room, central vacuum, Lenox furnace + AC, HRV, humidifier, and heated basement floors. The basement includes a legal 1-bedroom apartment with full kitchen. The basement also features a theatre room with 7 built-in speakers, gym, dry sauna, and walk-up to the backyard. Outside, enjoy a saltwater heated fibreglass pool with Hayward system and interlock. Snow melt system on driveway, porch and steps! A rare turnkey opportunity in one of Torontos most sought-after neighbourhoods steps to top schools, parks, and Bayview shops. The house comes with complete Tarion Warranty for 7 years! (id:60365)
605 - 225 Davenport Road
Toronto, Ontario
Discover timeless elegance and comfort in this rarely offered 2-bedroom residence located in one of Toronto's most sought-after neighbourhoods Yorkville. Set within a quiet, boutique building, this suite offers the perfect blend of upscale urban living and tranquil retreat, ideal for downsizers, professionals, or anyone seeking the best of downtown living. Step inside to a generous open-concept layout designed with flow and functionality in mind. The renovated kitchen features sleek cabinetry, quality countertops, and stainless-steel appliances perfectly appointed for entertaining or everyday cooking. The primary bedroom is a true sanctuary, complete with two walk-in closets for exceptional storage and organization and an ensuite bathroom. The second bedroom is well-sized and flexible, ideal as a guest room, home office, or den. A standout feature of this suite is the sunroom a bright space, separate from the bedrooms, that makes for a peaceful bonus sitting area to enjoy year-round. Enjoy a premium south-facing view that offers quiet treetop and cityscape vistas, bringing in natural light and a sense of calm throughout the home. Situated in a well-managed, low-rise building with a warm community feel, residents enjoy peace and privacy while being just steps from world-class shopping, fine dining, transit, galleries, U of T, and more. Luxury. Location. Lifestyle. This is downtown living at its best with all amenities on the 6th floor, the same floor as this unit, for your convenience (id:60365)
Upper - 360 Gerrard Street E
Toronto, Ontario
Owner is offering one month of free rent to successful applicant. Professionally managed and spacious 2 bedroom apartment. Great downtown location close to to TTC , grocery stores, etc! Washer and dryer shared, in the basement (not coin operated). *For Additional Property Details Click The Brochure Icon Below* (id:60365)
16 Valleycrest Drive
Oro-Medonte, Ontario
The Unimaginable Opulence And Craftsmanship Will Be Found In Every Square Inch Of This 6000 Sq Ft Distinguished Home, Ensconcing In The Prestigious Horseshoe Valley Highland Hills. Elegance Paired With Comfort, Steel/Concrete Structure, Italian Gr A Porcelain & Oak Flooring,10'/16'/20' Ceilings, Calacatta Quartz/Italian Imported Custom Kitchen Cabinets, B/I Thermador Appliances + 60' Fridge, Expresso/Coffee Machine, Gas Stove + Commercial Range Hood, Recreation Room, Views Of The Valley From All Bedrooms, Master W Stunning Ensuite + Dual W/I Closets + 2 Balcony's + Fireplace. Infrared Commercial Sauna W 2 Heaters + Hot Tub To Enjoy The Views + W/O Patio. Full Exercise Room, With 20' Ceiling + Knock Down Concrete Walls. 4 Firesafe/Steel Doors, 4 Fireplaces, 2 Mechanical Rooms, Silk Plaster Accent Walls, Hand Carved Walnut Doors, Roxul Soundproofing, Heated Floors, and More (id:60365)
38 East 16th Street
Hamilton, Ontario
Newly renovated and designed for todays lifestyle! This stunning 5 bedroom, 5 bathroom home offers two modern, 2-storey units, perfect for multi-generational living or investment potential. Unit One features 3 spacious bedrooms, 3 full baths, a fully finished basement, and luxury finishes throughout. Pot lights illuminate the open-concept layout, while a sliding glass door leads directly to the backyard, creating seamless indoor outdoor living. Unit Two offers 2 bedrooms and 1 full bath upstairs, with a stylish main floor complete with a chef inspired kitchen, island seating, a power room and sliding doors to the backyard. Every detail has been thoughtfully updated, blending comfort and functionality with high-end design. Whether youre looking for space to grow, room for extended family, or income potential, this property is a rare opportunity! (id:60365)
4584 Juniper Court
Lincoln, Ontario
END UNIT CHARMER ... 4584 Juniper Court offers the ideal balance of comfort, convenience, and charm in the heart of Beamsville. This 2-storey END UNIT townhome is set in a family-friendly neighbourhood, surrounded by the regions best parks, schools, shopping, dining, local wineries, and fruit stands - all just minutes from your door. Quick highway access makes commuting a breeze, while the home itself provides a warm and inviting retreat. Step inside through the bright foyer, where ceramic flooring, a vaulted ceiling with skylight, a convenient 2-pc bath, and a front closet creates a welcoming first impression. Inside entry from the garage allows for easy parking during those colder months. The kitchen features classic oak cabinetry with ceramic floors, seamlessly opening into a cozy dinette. From here, sliding patio doors lead to the fully fenced yard and spacious deck - perfect for summer gatherings or quiet evenings outdoors. The living room impresses with soaring vaulted ceilings and laminate flooring, adding an open and airy feel to the main level. Upstairs, the hallway overlooks the foyer space below, enhancing the sense of light and flow. Two comfortable bedrooms and a 4-pc bath complete this level, offering space for family, guests, or a home office. The finished basement extends your living space with a versatile recreation room, cold room, laundry with utility area, and additional storage. With a furnace updated in 2020, key mechanicals are in place for peace of mind. Whether you're a first-time buyer, downsizing, or simply looking for a home with both functionality and character, this townhome delivers. Discover the ease of Beamsville living with all the charm of Niagara right at your doorstep. CLICK ON MULTIMEDIA for virtual tour, drone photos, floor plans & more. (id:60365)
402 - 40 Harrisford Street
Hamilton, Ontario
We've got the view! Welcome to Harris Towers! This rarely offered 3 bed, 2 full bath CORNER unit offers 1245sq ft of bright, airy living with stunning Escarpment views from every room and private South facing balcony. Large principal rooms, an open-concept living/dining area, stunningly renovated kitchen (2016), and hardwood flooring throughout. Carpet free! The oversized primary bedroom features a gorgeous 3 piece ensuite, complete with beautiful glass and tile shower plus a walk-in closet. Two generous sized bedrooms, a pretty 4 pc bath, in-Suite laundry and PLENTY of closet space complete this home. Located in a quiet, well-maintained building brimming with top-tier amenities such as an indoor saltwater pool, sauna, fitness rm, library, party rm, billiards rm, workshop, car wash (with vacuum!) and pickleball courts. Nestled among mature trees and greenspace with easy access to the Red Hill Valley Parkway, trails, schools, shopping, and transit. Easily hop onto the Red Hill Valley Pkwy, QEW & Hwy 403. Includes one underground parking space & Large locker. (id:60365)
120 Westheights Drive
Kitchener, Ontario
Welcome to 120 Westheights Drive, Kitchener A Rare Legal Duplex with an Accessory Apartment in a Sought-After Community! Set on a 50 x 110 ft lot in the heart of Kitchener, this beautifully renovated (2025) detached bungalow offers unmatched versatility & value. Whether you are searching for the perfect family home, a multi-generational retreat or an income-generating investment, this property is designed to exceed expectations. Top Reasons to Make This Your Forever Home:1) Main Floor Primary Residence: The main floor has been thoughtfully updated with brand-new flooring (2025), fresh paint throughout & modern pot lights. The spacious living room features a wall of windows that fills the space with natural light. The kitchen features white cabinetry, SS Appliances (2024) & generous counter space. This level also offers 3 large bedrooms & Completing the main floor are 2 bathrooms: a modern 3pc bathroom & a convenient 2pc bathroom. 2) Lower Level: Income & Flexibility: Completely finished in 2025, the lower level has 2 separate living units: Legal Duplex Unit: Boasts a full kitchen, two modern 3-piece bathrooms, in-suite laundry & two large bedrooms with oversized windows. Accessory Apartment: Ideal for extended family or personal use, this inviting space features a kitchenette, cozy Rec room, 3pc bathroom & laundry hook-up with large windows. 3) Outdoor Living: The backyard is perfect for both relaxation & entertaining, featuring a spacious deck & fresh new sod. It is an ideal setting for kids, pets or summer gatherings. 4) Privacy at Its Best: With no rear neighbours & mature trees, you will enjoy exceptional privacy & a peaceful, natural backdrop. 5) Prime Location: This home is just a few mins from Highland Hills Mall, top-rated schools, trails, parks, Sunrise Shopping Centre & quick highway access. Everything you need is within easy reach. This is more than just a home; it is a smart investment with long-term value. Book your private showing today! (id:60365)
22 Bank Swallow Crescent
Kitchener, Ontario
Spacious 3+1 bedroom, 3 bathroom condo townhouse located just 6 minutes from Highway 401 and a 30-minute drive to the University of Waterloo and Wilfrid Laurier University. Situated in a peaceful and scenic neighborhood, the home backs onto a serene pond with a walking trail nearby, offering a perfect blend of nature and convenience. A school is just a short 23 minute walk away, making it ideal for families. The home features an open-concept layout with generous living space, and an additional parking spot is available for $100/month. (id:60365)
155 Shelley Drive
Greater Sudbury, Ontario
Welcome to fully renovated 155 Shelley Drive, a charming semi-detached home in the heart of New Sudbury just minutes from Cambrian College Easy access for students to rent, the New Sudbury Shopping Centre, and many other amenities. The main floor features an updated eat-in kitchen with patio doors to the deck, and a spacious living room filled with natural light. Upstairs you'll find three bedrooms and a full bathroom, offering plenty of space for the family. The basement offers great space with a separate entrance and renovated full bathroom, making it ideal for a bachelor apartment or additional living space. Outside you'll enjoy a mostly fenced yard with storage shed and plenty of parking in the driveway. Recent updates include new flooring, New paint, updated upper bathroom and updated siding , plus efficient gas forced-air heating. Don't miss out on this versatile homebook your showing today! (id:60365)

