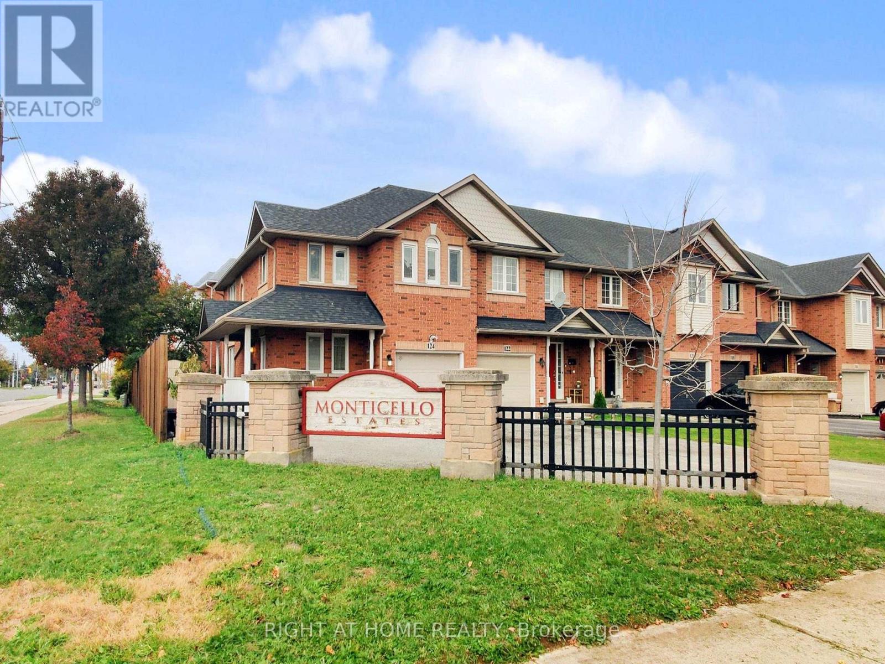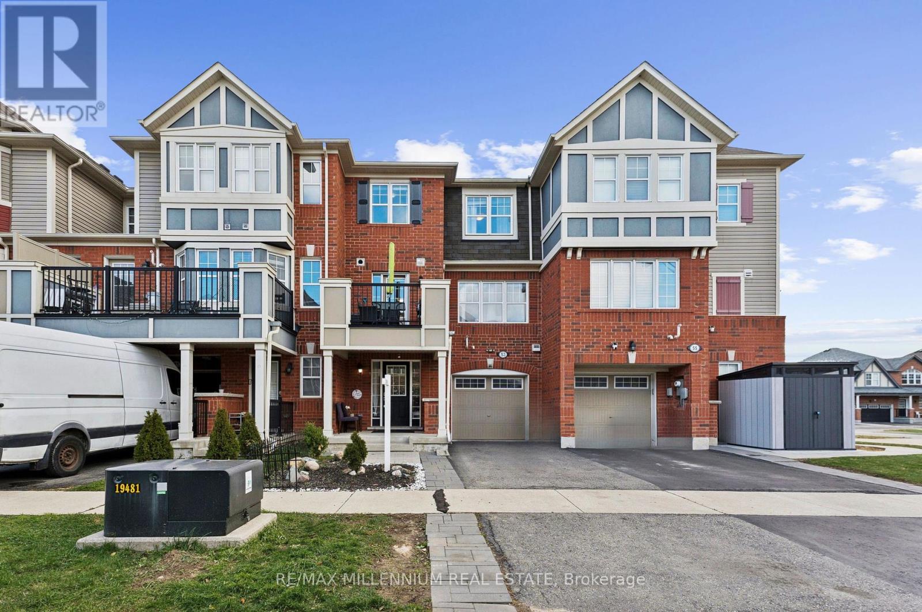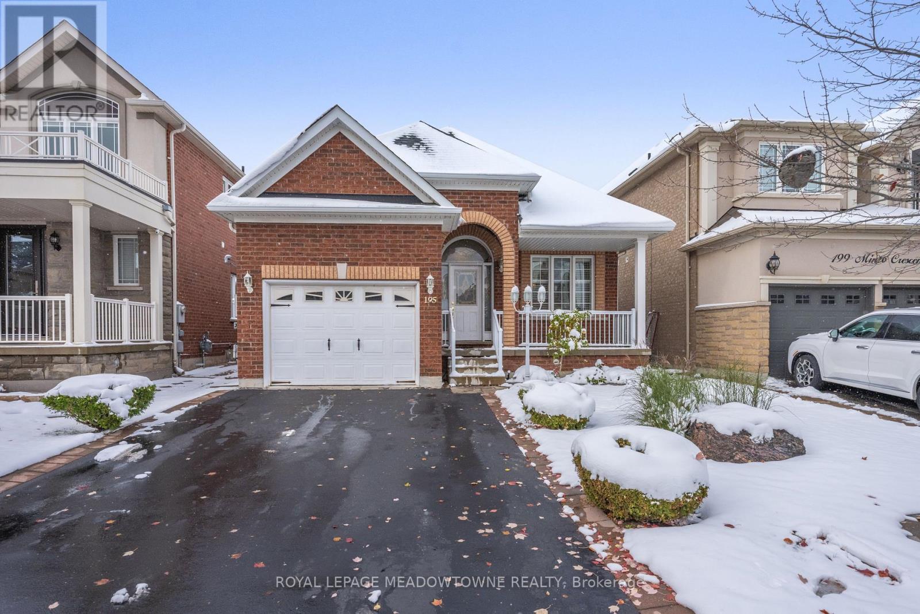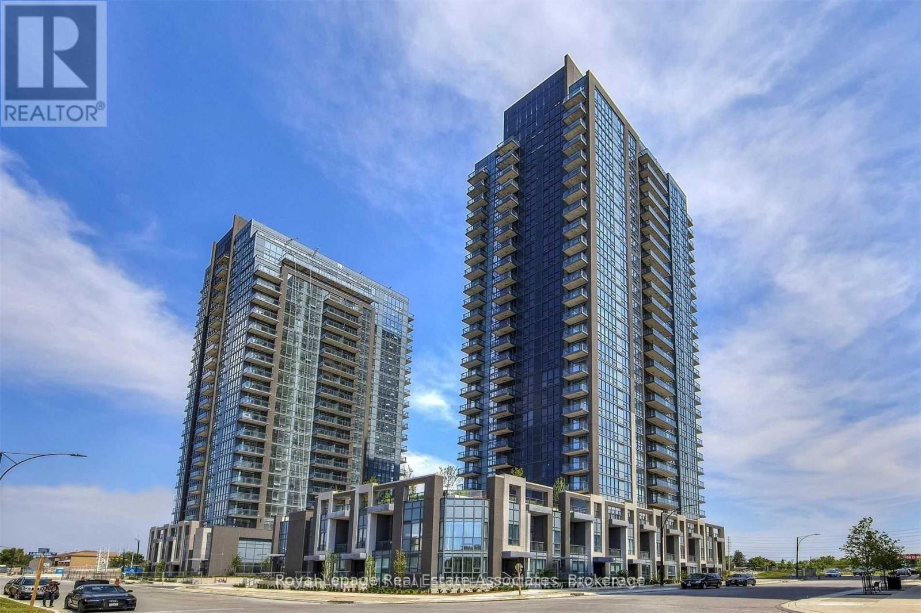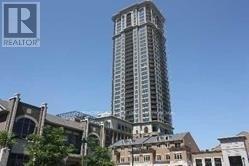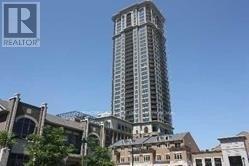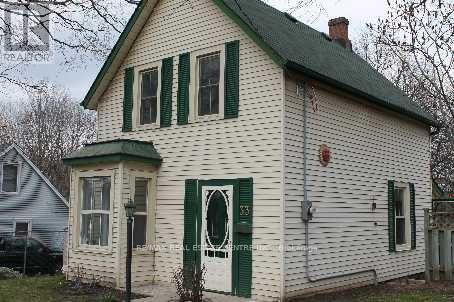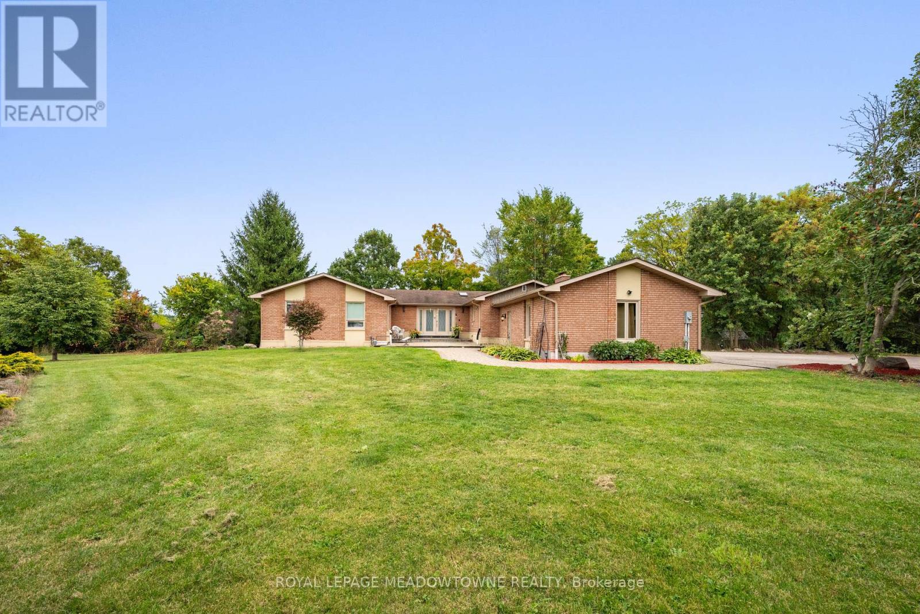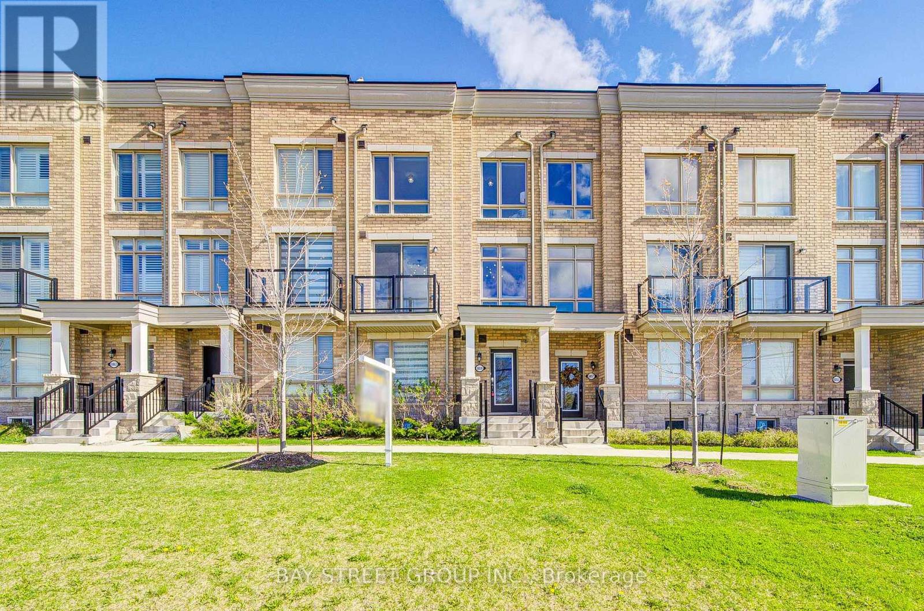124 Peachwood Crescent
Hamilton, Ontario
Welcome to Peachwood Avenue, one of Stoney Creek's most desired locations. This impeccably maintained end-unit freehold townhouse stands out from anything else on the street. It offers 3 bedrooms, 3 bathrooms, and 1,659 sq. ft. above ground (over 2,244 sq. ft. of total living space with the finished basement), giving you the perfect blend of space, quality, and comfort for everyday living. All major updates are already completed: brand-new windows and front door, a new sliding patio door to the backyard, roof replaced in 2018, no rental equipment (everything owned), and a newly finished asphalt driveway and walkway that provide modern curb appeal, a clean aesthetic, and long-lasting durability. Inside, the home has been kept in pristine condition, spotless, bright, and truly move-in ready. The main-floor family room can easily be used as a 4th bedroom for larger families, guests, or multi-generational living. The fully finished basement adds even more flexibility, making it perfect for a recreation room, office, home gym, or additional lounge area. Outside, enjoy a large private garden with plenty of space for outdoor dining, gardening, play areas, or relaxing weekends at home. The property also offers parking for up to 7 vehicles (6 on the driveway + 1 in the garage), giving you room for larger vehicles, an RV, or even a boat. This is a one-owner home, lovingly cared for by European owners who maintained it with pride and exceptional attention to detail. The level of care is visible in every corner and in the overall condition of the property. Peachwood Avenue is known for its quiet residential feel while being steps from schools, parks, public transit, restaurants, and shopping. Commuters appreciate quick access to QEW, and families enjoy the nearby recreation centers, lakefront trails, and convenient community amenities. If you've been searching for the ideal combination of space, condition, and location, this end-unit townhouse offers it all with no compromises. (id:60365)
73 Pauline Crescent
Brampton, Ontario
Well-Maintained Detached Home for Lease in a Prime Location Bright and spacious 3-bedroom situated on the 2nd floor of a detached home, featuring 2 full washrooms, a functional kitchen with a dedicated breakfast area, and an open-concept living and dining room designed for comfortable living. Laundry is conveniently located on the main level. Parking includes one garage space and another outside with direct interior access for added convenience. Located in a highly sought-after neighbourhood, this property offers exceptional accessibility-minutes to Mount Pleasant GO Station, public transit, shopping plazas, reputable schools, and the Cassie Campbell Community Centre. An ideal choice for families and professionals seeking a well-appointed home in a convenient and vibrant community. (id:60365)
Main - 14165 Mclaughlin Road N
Caledon, Ontario
Welcome To Fully Updated, All-Brick BUNGALOW Nestled On An Acre Of Beautifully Landscaped Land Backing Onto Scenic Farmland. This Bright & Expansive Home Features Approximately 4,500 SqFt Of Well-Designed Living Space, Perfect For Large Families The Main Level: An Elegant Living/Dining Area Perfect For Family Gatherings That Leads To A White Bright Kitchen With An Walk Out To The Outdoor Deck. The Main Level : Boasts Three Large Bedrooms, A Luxurious 5-Piece Bath With Shower, And Private Balcony Off The Primary Suite. The Walkout Level: Features A Cozy Family Room With Wood Burning Fireplace, An Additional Bedroom, A Modern 3 Pc Bath & A Walkout To the Backyard Plus A Private Side Entrance. The Lower Level Basement- Is An Entertainment Haven With A Home theatre ,Bar and Sauna room A 3 Piece Bath, Additional Rec Area, Plus A Separate Entrance Leading To Next rental unit with Two Bedroom , extended kitchen with 3 Piece full washroom Let's Not Forget The Amazing Interior Features Indoor Heated pool with hot tub Next to Living Area . A Spacious Car Garage, 5 Bedroom and 5 Bathroom . An Expansive 11-Car Exposed concrete Driveway, A Must See Property! roof recently change 2025 june , pool new liner ,filter and pump replaced in 2024 .No smoke, no pets owner allergic to pets (id:60365)
26 Shiff Crescent
Brampton, Ontario
Welcome to 26 Shiff Cres, a stunning freehold townhome in the high-demand Heart Lake area! This bright and spacious home is perfectly situated on a premium ravine lot, offering breathtaking, unobstructed views over the Turnberry Golf Course-a feature you'll love year- round. Step inside to find a modern, move-in ready interior with no carpet anywhere, featuring elegant oak wood stairs and a double-door entry. The beautiful kitchen is a highlight, complete with granite countertops, a stylish backsplash, and all new appliances (except dishwasher).With 3 generous bedrooms and 3 baths, there's plenty of space for family, guests, or a home office. The walk-out basement leads directly to the private backyard, perfect for entertaining or relaxing while taking in the serene view. Practicality meets convenience with a single-car built-in garage and additional driveway parking. Nestled in a fantastic family-friendly neighborhood, you're just minutes from Trinity Common Mall, top schools, parks, bus routes, Hwy 410, and the Heart Lake Conservation Area. This is an amazing opportunity for first-time buyers or investors. Don't miss out-book your private showing today! (id:60365)
53 Colonel Frank Ching Crescent N
Brampton, Ontario
Stylish and exceptionally maintained 2-bedroom, 3-bathroom townhouse in a highly sought-after Brampton location. This bright, open-concept home features abundant natural light, new flooring throughout (carpet only on stairs), and a functional layout ideal for modern living. The main level offers a spacious living and dining area with a seamless flow to the walk-out balcony, perfect for relaxing or entertaining. The upper level features two generous bedrooms, including a large primary suite with a walk-in closet. Additional features include direct garage access, well-appointed bathrooms, and a clean, contemporary aesthetic throughout. Located steps from major amenities, transit, parks, schools, and shopping, this property combines upscale finishes with everyday convenience. A turn-key opportunity ideal for first-time buyers. (id:60365)
195 Minto Crescent
Milton, Ontario
Rare Bungalow in Sought-After Willmott Neighbourhood This charming 2-bedroom, 2-bathroom bungalow offers a rare opportunity to enjoy one-level living in the highly desired Willmott community. Ideally located steps from transit, the hospital, Milton Sports Centre, and beautiful parks, this home blends comfort, convenience, and style.A double-wide driveway and single-car garage provide ample parking. The covered front porch welcomes you into the home and sets the tone for the warmth found throughout. Inside, the formal living and dining area feature gleaming hardwood floors, California shutters, and an abundance of natural light. The spacious kitchen offers tile flooring, stainless steel appliances, a sit-up breakfast bar with pendant lighting, tile backsplash, pot lighting, and plenty of cabinetry. The kitchen overlooks the cozy family room, complete with a corner gas fireplace, hardwood flooring, and a walkout to the private backyard.Step outside to the beautifully landscaped patio and serene yard surrounded by mature gardens and enhanced with an irrigation system. The primary bedroom features a large closet, California shutters, and a 4-piece ensuite with an expansive double vanity and glass-enclosed shower. The second bedroom is generous in size with hardwood flooring and a large closet. A main 4-piece bathroom with a shower/tub combo, a convenient laundry room, and direct access to the garage complete this level.The unfinished basement offers excellent ceiling height and an open layout, providing endless opportunities to create additional living space tailored to your needs. Top of the line Lennox heat pump and furnace (id:60365)
1416 - 5033 Four Springs Avenue
Mississauga, Ontario
Experience Luxury Urban Living in the Heart of Mississauga! This bright and spacious suite offers a seamless blend of style and comfort, featuring modern laminate flooring throughout and floor-to-ceiling windows that fill the space with natural light. The contemporary white kitchen showcases sleek quartz countertops, designer cabinetry with integrated pull handles, and premium stainless steel appliances. Step out onto your private balcony to take in stunning sunset views. Perfectly located just minutes to the City Centre Transit Hub, GO Station, Square One, top-rated schools, shops, parks, and restaurants - with quick access to Highways 403, 401, and the QEW. (id:60365)
1202 - 385 Prince Of Wales Drive
Mississauga, Ontario
Fantastic Famous Daniels High Standard Chicago Condo. Very well kept 2 Bedroom + 1 Study With Split room Layout. Open Concept In Kitchen. Bright With Nice Clear Unobstructed View. New Laminates Floor Throughout 2023, New Paint, Stainless Steel Appliances. 9 Feet High Ceiling. Excellent Location, Walking Distance To Square One, TTC, Shopping & All Amenities. Can be fully furnished with 2 beds, one 3-Seat Sofa, TV and TV stander, chairs and Tables, if needed, Rent will be $3200/Month if fully furnished (id:60365)
1202 - 385 Prince Of Wales Drive
Mississauga, Ontario
Luxury NE corner unit at Chicago Condos. 811 sq. ft. (729 interior + 82 balcony), 2 bedrooms + media, 9-ft ceilings, open-concept layout, 2 years new renovated flooring, fresh paint, Granite island kitchen with S/S appliances, split-bedrooms design with large windows, custom blinds, and great views, 1 parking & 1 locker. excellent amenities: 24-hr concierge, indoor pool, hot tubs, gym, yoga, theatre, rooftop deck, BBQ, and party rooms. beside to Square One, YMCA, Library, City Hall, transit, restaurants & shops, and minutes to 403/401/QEW. (id:60365)
33 King Street
Halton Hills, Ontario
REDUCED PRICE!!! Priced to Sell. Easy commute to work in this great 3 bedroom, 2 bath, 2 storey home on a large lot with a large separate garage. Ideal for first time home buyer. Large Deck For Entertaining.New carpet on 2nd floor, 2013 Survey see attached. You Have To See This Beauty To Believe. Easy Walk to train station ( Go & Via Rail) and Downtown Georgetown. All offer will be considered. (id:60365)
1 Cassidy Lane
Caledon, Ontario
Country living with city convenience! Sitting high on a hill, a quick walk to Terra Cotta and the Credit River; enjoy 5 acres of countryside to play in! Nature surrounds this private enclave of executive homes. A home that offers a convenient opportunity for multigenerational family style living. An expansive home with separate and fully equipped 2-bedroom in-law suite. From top to bottom this home is beautifully finished. The huge family kitchen walks out to a generous deck overlooking the peaceful property. The main floor has separate living and dining rooms and three spacious bedrooms. The primary has its own ensuite and walk-in closet. The lower level has a huge recreation room and office. All four bathrooms and both kitchens have been renovated. With geothermal heating and cooling, natural gas, Rogers high-speed, town water, plus a 3-car garage. Ski, golf, hike in Caledon Hills...right outside your door. (id:60365)
6859 Main Street
Whitchurch-Stouffville, Ontario
Welcome To This Stunning 2.5 years of Townhouse With $$$$ spent In Custom Upgrades & Finishes. This 4 Bed, 3.5 Bathroom, 4 parking Town home Boasts 2375 SF Of unground floor + 423 SF Rooftop Terrace! It is spacious, bright, comfortable luxury townhouse that you cannot miss. luxury upgrades included : the ensuite room on the first floor, the top floor open loft area and the large outdoor terrace upgraded directly from the builder, bright modern art lights fixture and crystal lights, kitchen gold faucets and sensor lights under the kitchen cabinet. Fourth Floor 423 SF Roof-Top Terrace With Open-Air Views and the big second floor terrace Perfect For Entertaining. Custom Window Coverings/Blinds, Rough-In CVAC, Large Lower Level Utility Space, Ground Level ensuite Which Could Be Used As A bedroom Enhanced With 3-Pc Bathroom & Direct Access To Double Car Garage with 2 Car Driveway & More! Strategically Situated Close To Amenities, Schools, Retail, Parks, Walking Trails, Golf Courses, Main Arterial Streets, And Close To Go Station. This Home Delivers Exceptional Value And Lifestyle. (id:60365)

