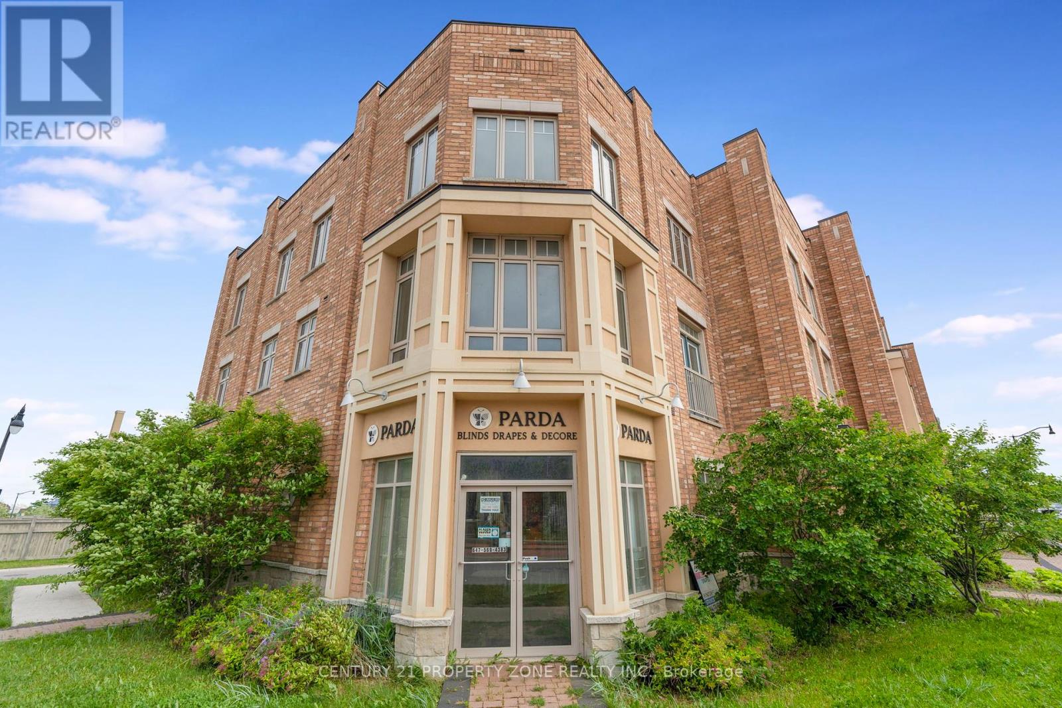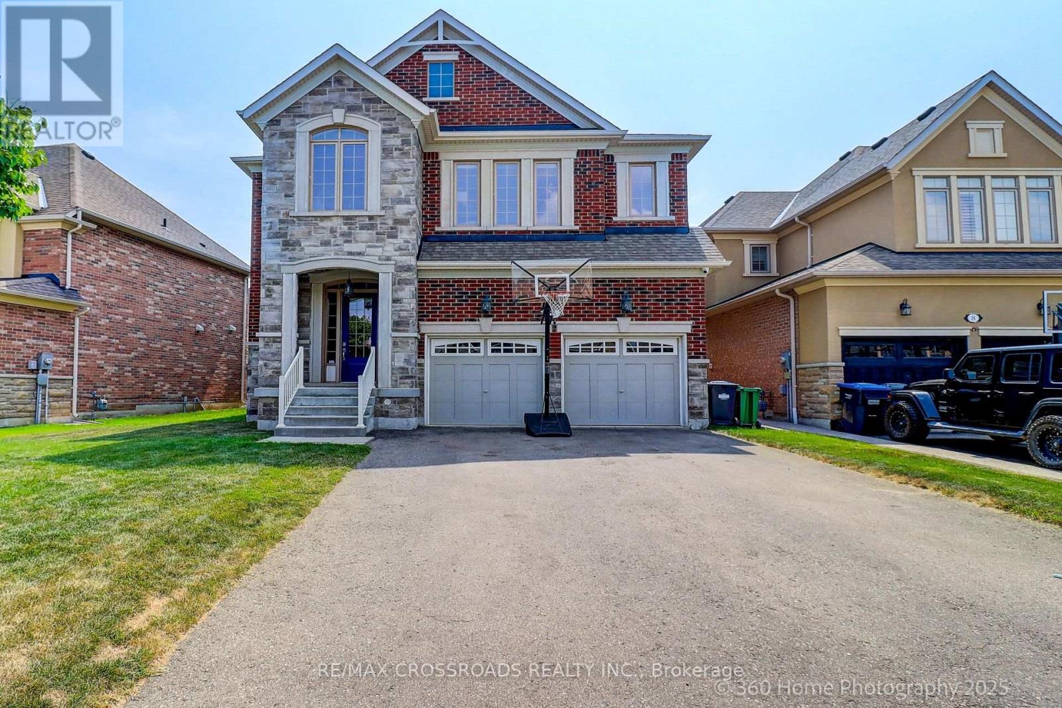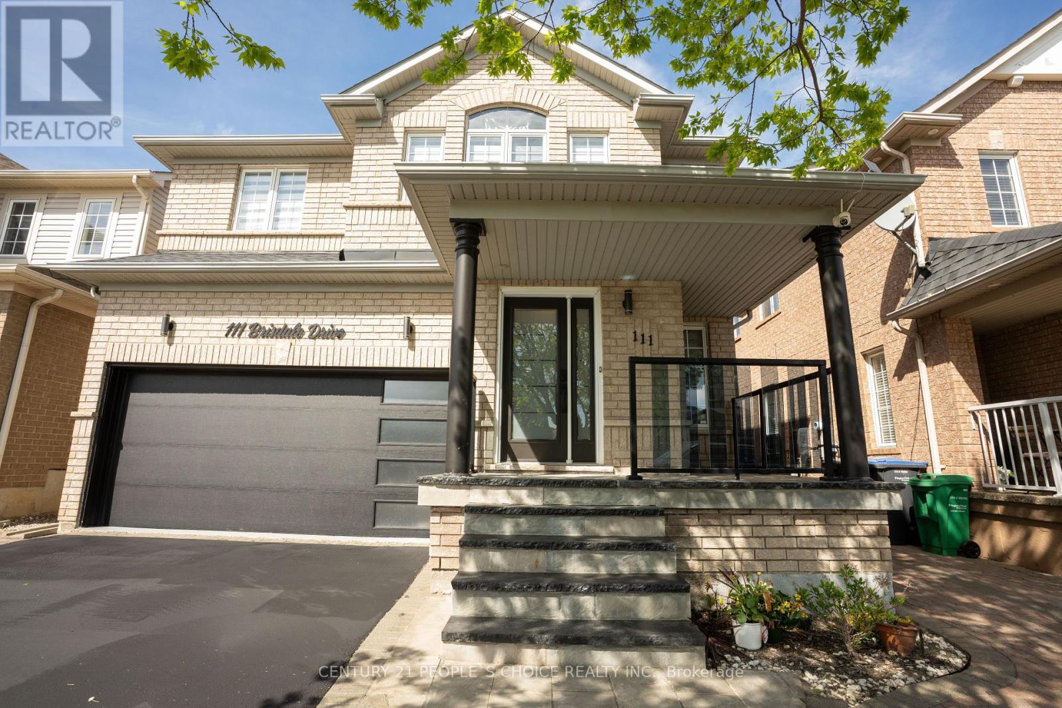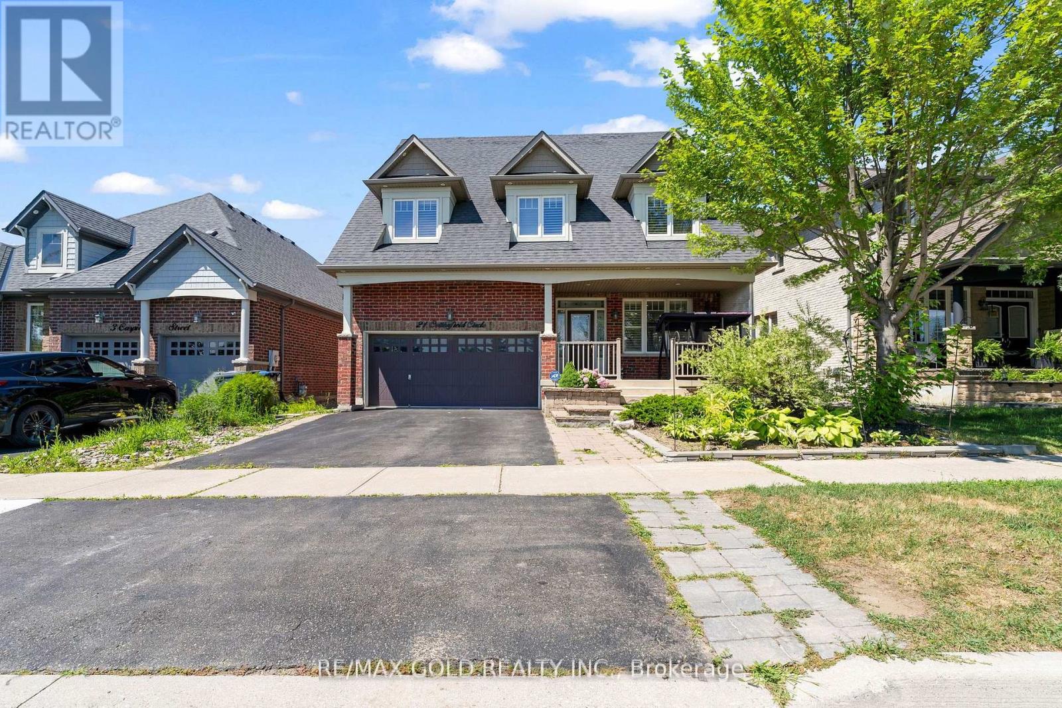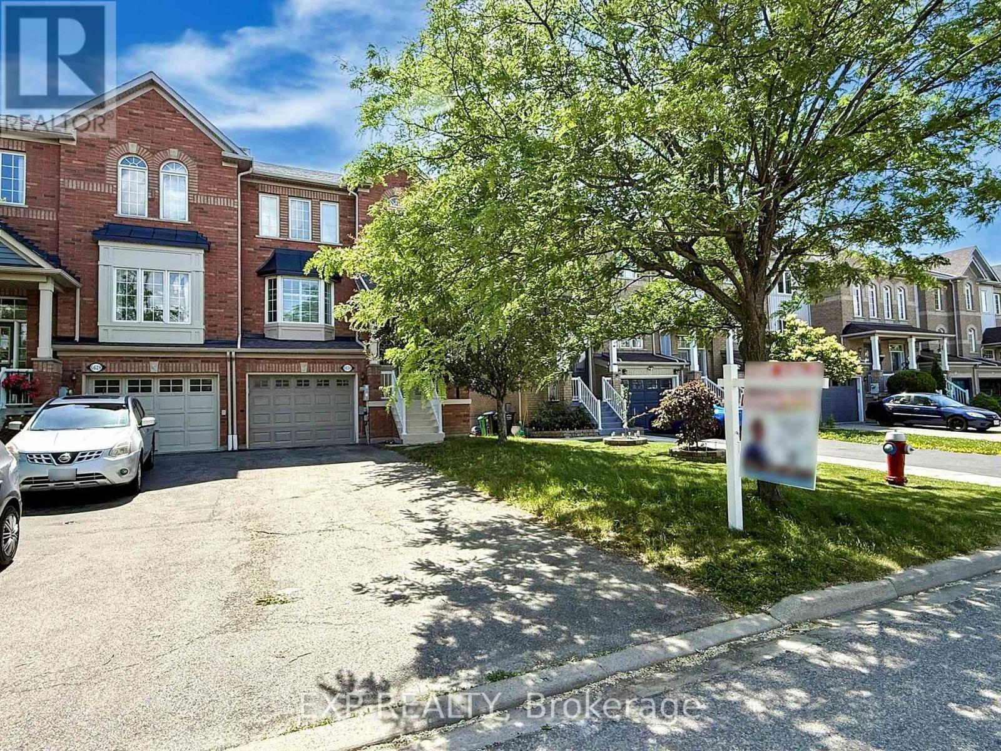5253 Bushelgrove Circle
Mississauga, Ontario
Meticulously Renovated Home with Income Potential in Prime John Fraser School District!Welcome to this beautifully upgraded home offering approximately 1,900 sq ft of elegant living space plus an additional 900 sq ft professionally finished basement with a separate side entranceperfect for rental income or extended family living. Located in one of Mississaugas most sought-after neighborhoods, this home falls within the top-ranked John Fraser and St. Aloysius Gonzaga school zones. Its just steps to Erin Mills Town Centre, parks, grocery stores, and public transit, with quick access to major highways including 403, 401, 407, and QEW.Inside, youll find generously sized bedrooms, custom-designed bathrooms with premium fixtures and oversized rain shower heads that offer a spa-like experience, and a luxurious kitchen with quartz countertops and elegant cabinetry. The main floor showcases brand-new hardwood flooring, pot lights throughout, and a sleek staircase with metal pickets.Enjoy the convenience of a dedicated second-floor laundry, while the basement suite features its own private laundry, ensuring full separation and privacy for tenants.This turnkey, income-generating home offers the perfect balance of style, comfort, and location. Whether you're a family looking to settle in a top school district or an investor seeking rental income, this property is a rare find.Dont miss your opportunity to make it yours! (id:60365)
28 Wardenwood Drive
Brampton, Ontario
Exceptional corner live/work townhouse located in the vibrant Mayfield Village Community. The ground level features a spacious retail storefront and a versatile home office ideal for entrepreneurs or additional rental income. The second floor offers a bright, open-concept layout with a generous living and dining area, private balcony, and a modern kitchen complete with a breakfast bar. Oversized windows flood the space with natural light. The third floor showcases a luxurious primary bedroom with a walk-in closet and a 5-piece ensuite, along with three additional well-sized bedrooms, each with ample closet space, large windows, and balcony access. This rare offering is not only a comfortable residence but also a lucrative income-generating opportunity perfect for investors or owner-operators looking to live and work in one dynamic location. (id:60365)
28 Wardenwood Drive
Brampton, Ontario
Exceptional corner live/work townhouse located in the vibrant Mayfield Village Community. The ground level features a spacious retail storefront and a versatile home office ideal for entrepreneurs or additional rental income. The second floor offers a bright, open-concept layout with a generous living and dining area, private balcony, and a modern kitchen complete with a breakfast bar. Oversized windows flood the space with natural light. The third floor showcases a luxurious primary bedroom with a walk-in closet and a 5-piece ensuite, along with three additional well-sized bedrooms, each with ample closet space, large windows, and balcony access. This rare offering is not only a comfortable residence but also a lucrative income-generating opportunity perfect for investors or owner-operators looking to live and work in one dynamic location. (id:60365)
22 Lucky Lane
Brampton, Ontario
Welcome To Your Dream Home, Nestled On A Quiet And Family-Friendly Neighborhood with no homes behind. Great Layout with over 3,000 Sq ft above grade area. Upper level features 3 Full Baths and Laundry. Large Primary Bedroom with W/I Closet & 5 Pc Ensuite. 2nd Bedroom has a Make-up Room, Custom B/I Closets & 3 Pc Bath. California Shutters and wallpapers on the main floor. Eat-in Kitchen with Walkout to Deck & Patio. Backyard Paradise with Wood-Burning Pizza Oven. Professionally Finished Basement with Side Entrance, Office, 3 Pc Bath, Wet Bar, Rec Room & Custom Air Flow System. Flagstone Porch. You're Just Minutes From Groceries, Schools, Hospital, Parks, Trails, Banks, The Library, And A Community Centre And Amazing Restaurants And Major Highways. (id:60365)
6 Prince Michael Court
Caledon, Ontario
Nestled in a quiet cul-de-sac in a quiet neighbourhood, this fully customized 4+1 bedroom residence offers a rare blend of sophistication, functionality, and resort-style living. With soaring 9, 10, and 9.5 ceilings across all levels, this home boasts an open, airy layout enhanced by hand-scraped white oak hardwood floors, Italian porcelain tiles, and refined finishes throughout. The chefs kitchen is complete with a professional gas stove, wine fridge, granite and quartz countertops, extended-depth cabinetry, under-cabinet lighting, and a pantry with pull-out drawers. Walk out to your private backyard retreat featuring a stunning saltwater in-ground pool and newly interlocked patio ideal for everyday relaxation or upscale entertaining. The main floor features a formal living room, dining room, and a family room with a dramatic cast stone fireplace, all tied together by a grand spiral staircase. The upper level showcases a luxurious primary suite with a spa-inspired 5-piece ensuite and custom walk-in closet. The fully finished basement offers 9.5 ceilings, a golf simulator/home theater, fitness zone, and wet bar turning everyday living into an elevated experience. Custom window treatments, designer lighting, and upgraded fixtures throughout make this home completely move-in ready. This is more than just a house its a statement of style, comfort, and exceptional craftsmanship. (id:60365)
111 Brisdale Drive
Brampton, Ontario
Showstopper Alert Priced to Sell Fast! Fully upgraded 2600+ sq ft gem featuring 4 spacious bedrooms and a 2-bedroom finished basement with a separate entrance! This stunning home boasts a double car garage, an elegant oak staircase, new porcelain tiles on the main floor, and pot lights throughout the house. Enjoy a brand new kitchen with quartz countertops, a new backsplash, and all new appliances. The home is carpet-free with upgraded light fixtures throughout. Bathrooms are updated with quartz countertop vanities, and there's the added convenience of main floor laundry. Freshly painted in 2025 with brand new zebra blinds (2025). The huge primary bedroom features a luxurious 5-piece ensuite and an oversized walk-in closet. Step out into a beautiful backyard perfect for relaxing or entertaining. The finished basement includes 2 bedrooms, a separate entrance, in suite laundry area, and excellent income potential! Prime Location: Walking distance to schools and the Cassie Campbell Community Centre. Vacant Property Lockbox available for easy showings! (id:60365)
8 Padbury Trail
Brampton, Ontario
Welcome To This Stunning And Spacious Fully Detached Home With A Double Car Garage, Nestled In The Most Prestigious Mount Pleasant Neighborhood Of Brampton. With Over 3,000 sq ft, This home Features A Grand Double-Door Entry Leading To A Welcoming Foyer With 9-Foot Ceilings On The Main Floor And 8-Foot Ceilings On The Second Floor. The Open-Concept Layout Includes A Combined Living And Dining Area, As Well As A Separate Family Room With A Cozy Gas Fireplace. The Fully Upgraded Kitchen Is A Chefs Dream, With Stainless Steel Appliances, Quartz Countertops, And A Spacious Breakfast Area That Walks Out To A Fully Fenced Backyard Perfect For Entertaining Large Gatherings. Elegant Oak Stairs Lead To A Luxurious Primary Bedroom With A Walk-In Closet And A Spa-Like 6-Piece Ensuite Featuring A Soaker Tub. A Second Primary Bedroom Offers Its Own Private 4-Piece Ensuite, While Two Additional Spacious Bedrooms Share A Semi-Ensuite And Include Large Closets. This House also Offers A Versatile Media Room That Can Easily Be Converted Into A Fifth Bedroom. This House Also Offers A Finished 2-Bedroom Basement Includes a Separate Entrance, Open-Concept Kitchen And Living Space, Private Laundry, And Is Ideal For Extended Family Or Rental Potential. This Home is Loaded With Upgrades: Pot Lights On The Main Floor, Smooth Ceilings, California Shutters, And Is Carpet-Free Flooring Throughout. Plus, No Sidewalk, The Garage Comes Equipped With A Level 2 EV Charger For Added Convenience. Located In A Prime Area, Enjoy The Convenience Of The Mount Pleasant GO Station And Easy Access To Public Transit. The Cassie Campbell Community Centre, Parks, Top-Rated Schools, And Shopping Are Just Minutes Away Offering The Perfect Blend Of Comfort, Style, And Accessibility. (id:60365)
89 Black Forest Drive
Brampton, Ontario
Location! Location! Location! This beautiful 3+1 bedroom home is situated in a high-demand area and features a finished basement with a separate entrance. Enjoy a functional layout with separate living and family rooms, a gas fireplace with skylights, and a walkout to a stunning park view. The spacious kitchen includes a bright breakfast area, oak staircase. Convenient parks nearby adds extra value. Just steps to school, bus stop. Close to hospital, Hwy 410, Trinity Mall, Soccer Centre, library, Chalo FreshCo, McDonalds Plaza, and more. Don't miss this opportunity! (id:60365)
43 Ridgegate Crescent
Halton Hills, Ontario
***Sophisticated Style Meets Smart Investment*** Welcome to this exceptionally upgraded, sun filled end unit freehold townhouse nestled on a quiet, upscale crescent in one of Georgetown's most sought-after neighborhoods. From the moment you arrive, you'll notice the refined curb appeal and the potential to easily add an additional parking space, a rare bonus in this community. Step inside to a bright, open-concept layout adorned with premium finishes. The designer kitchen boasts granite countertops, stainless steel appliances, a large island and contemporary lighting, perfect for hosting or relaxing in style. The elegant living and dining area seamlessly connects to a private backyard, offering a peaceful retreat for outdoor dining and summer gatherings. Upstairs, retreat to your spa-inspired primary suite, complete with a walk-in closet and a beautifully appointed ensuite bath. Two additional spacious bedrooms and a modern second bath complete the upper level. The unfinished basement offers serious potential featuring a large egress window, bathroom rough-in, and easy access through the garage for a future separate entrance. Whether you envision an in-law suite, rental apartment, or luxury home gym, the possibilities are endless. Additional highlights include built-in storage in the garage, upgraded lighting throughout, and freshly painted interiors that reflect true pride of ownership. Ideally located close to parks, top-rated schools, shopping, and commuter routes. Turnkey, stylish, and full of future value homes like this don't last long. Book your showing today. (id:60365)
21 Cottonfield Circle
Caledon, Ontario
This Is the One You've Been Waiting For! Nestled on a quiet, family-friendly circle in the heart of Caledon's prestigious Southfields Village, this beautifully maintained detached home features 4 spacious bedrooms and 4 bathrooms, plus a finished basement with 2 bedrooms, 1 bathroom, and a separate entrance ideal for extended family or personal use. Offering over 2,500 sqft of bright, functional living space, it includes an open-concept layout, main floor family room, and walkout to a large deck perfect for entertaining. Located just steps from schools, Southfields Community Centre, parks, shopping, and transit, with quick access to Hwy 410only 30 minutes to Toronto. A rare opportunity to own in one of Caledon's most desirable neighbourhoods! (id:60365)
6593 Eastridge Road
Mississauga, Ontario
Discover this exceptional home in a highly sought-after neighborhood, with schools and parks just steps away! This sunlit residence boasts a functional layout, featuring a formal dining room, cozy family room with fireplace, living room and a beautifully renovated kitchen with quartz counter tops, stainless steel appliances and ceramic backsplash. The breakfast area features expansive windows and sliding doors that open to a spacious deck offering stunning view of serene, private backyard adorned with mature trees and elegant interlocking pathways. The second floor offers four spacious bedrooms filled with natural light, ample closet space and stunning renovated spa-like bathrooms. The walk out basement apartment is a true gem, featuring a chef's kitchen, a spacious and bright open-concept living room walking out to the backyard, and two comfortable bedrooms for maximum functionality as a private in-law suite or a potential source of rental income. With easy access to Highways 401 and 407, as well as nearby shops, a community center, and banks, this home offers both convenience and luxury. Don't miss out on this remarkable opportunity!**EXTRAS**Garage door (2025), entrance door(2025), asphalt driveway(2025), front and back interlock pathways(2024), two renovated bathrooms(2024). (id:60365)
6630 Opera Glass Crescent
Mississauga, Ontario
Rare find! This beautifully maintained freehold end-unit townhouse offers the space and elegance of a semi-detached. Step through the double-door entrance into grand foyer with soaring double height ceiling, setting the tone for the open and airy layout. The main floor features 9-foot ceilings and gleaming hardwood floors, creating a warm and inviting living space. The custom kitchen is outfitted with stylish finishes, dimmable pot lights for modern living, remote work, and streaming. Built-in ceiling speakers in the living room, family room, and primary bedroom add a premium touch for entertainment lovers.The fully finished walkout basement with a separate entrance offers potential for an in-law suite and excellent rental income potential, making it perfect for multi-generational living or investment purposes. Additional upgrades include a new metal garage door with a smart opener. The separate entrance from the garage to the backyard adds even more flexibility and convenience.Located in family-friendly Heartland area, Minutes from major highways- 401/ Heartland/ Costco, and more. Top-rated Schools- Saint Marcellinus , David Leader Middle, Mississauga S/S. Don't miss the chance to make this spectacular home YOURS!! (id:60365)



