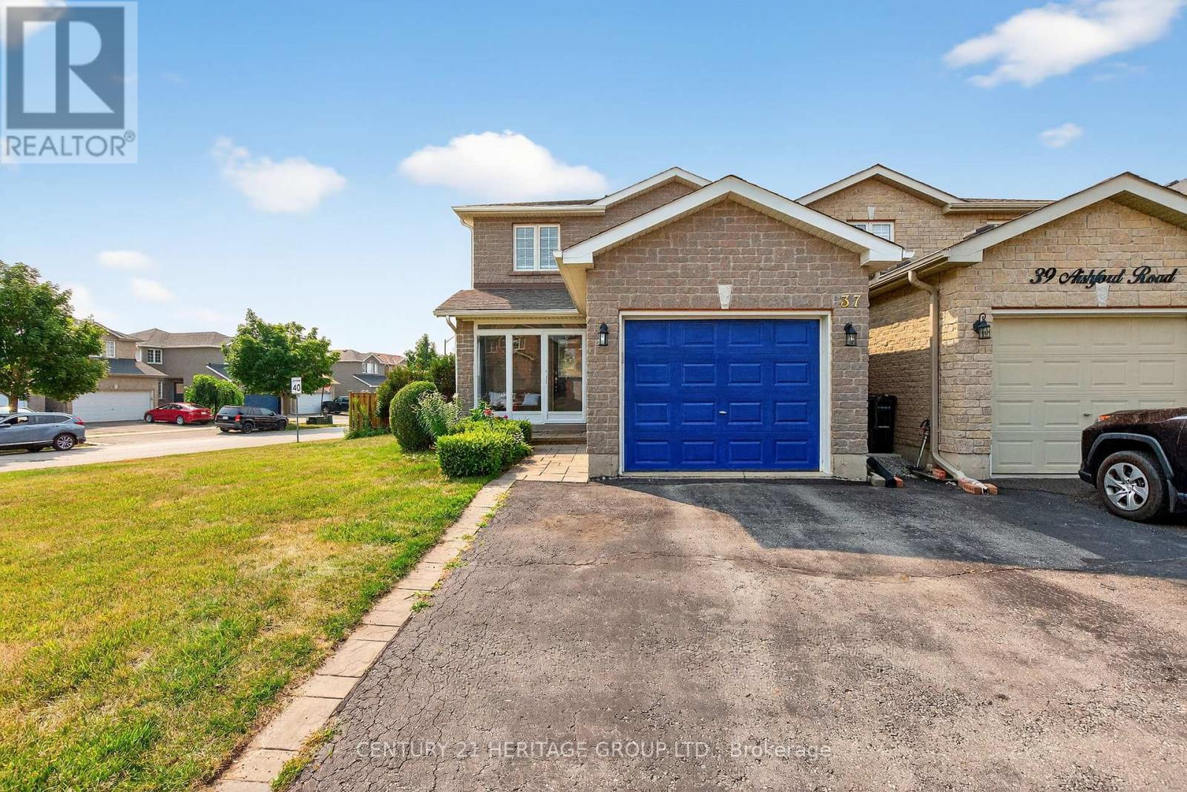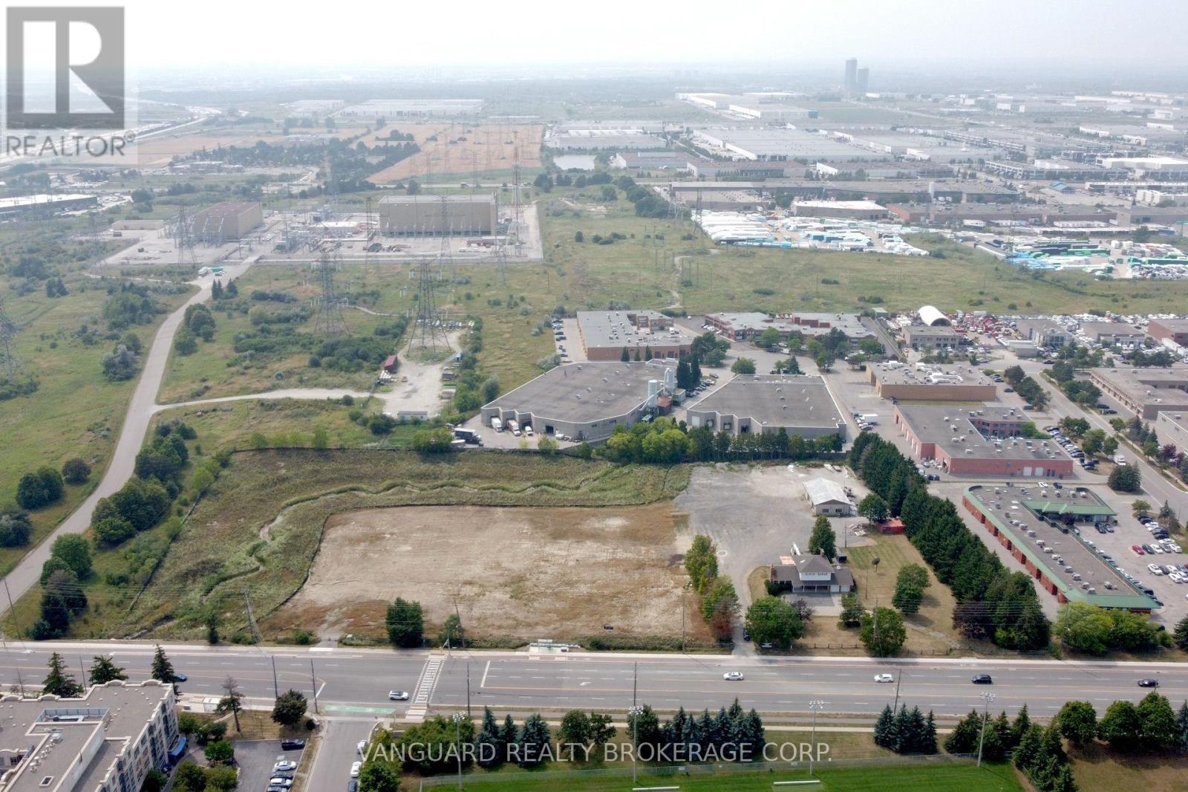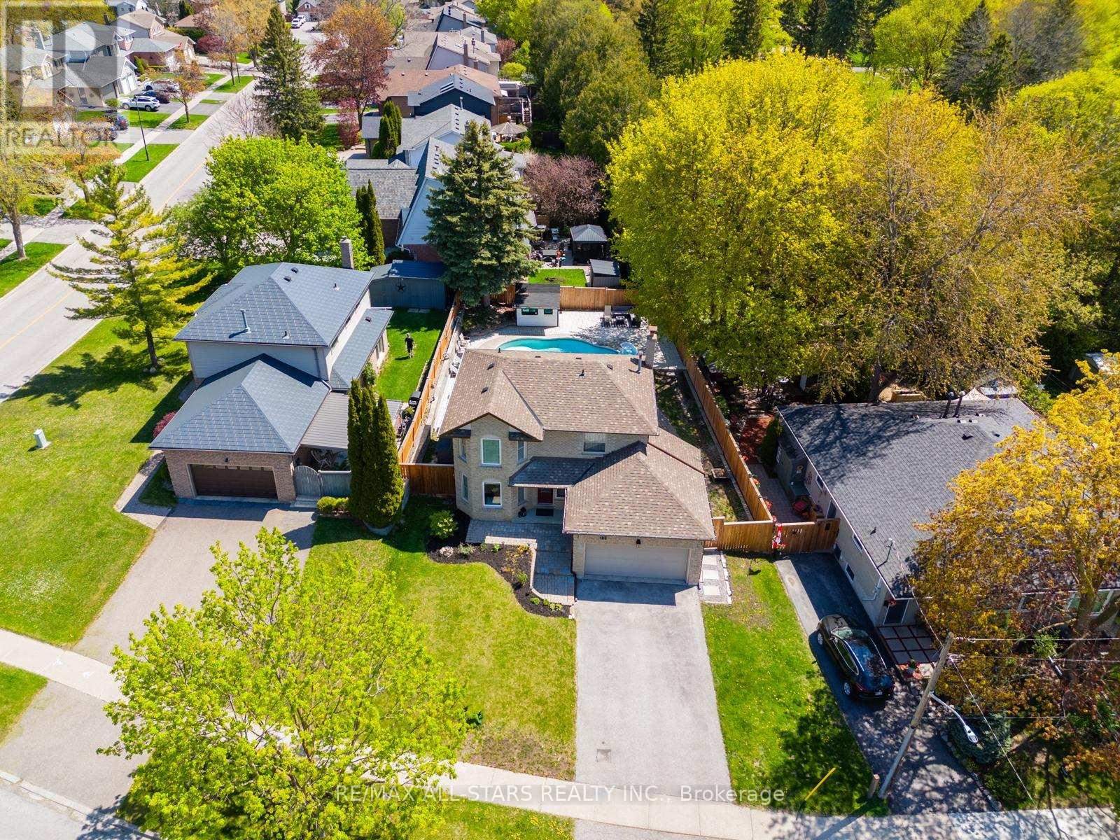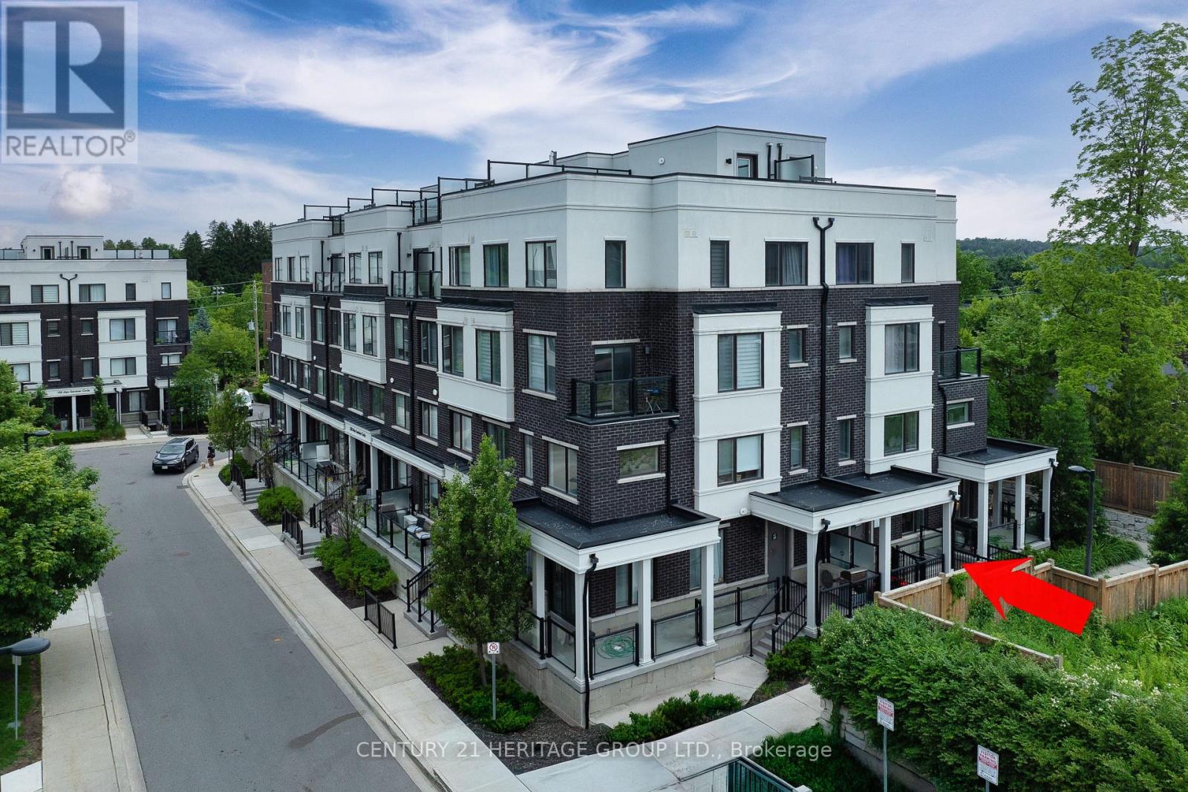227 Southview Road
Barrie, Ontario
One of the cheapest detached homes in Barrie NOT holding offers. Location, location, location! Nestled in the heart of peaceful Minet's Point, this charming bungalow is full of potential and ready for you to make it your own. Surrounded by beautiful mature trees and situated in a tight-knit community where the neighbours are amazing, this is the perfect place to raise a family. Just a short walk to the lake, local parks, and the ice cream shop. This home offers that rare small-town feel while still being close to all the conveniences of city living. No two homes are the same in this character-filled neighbourhood, giving each property its own unique charm. Set on a great-sized lot, this family-sized home features a separate entrance, offering excellent in-law suite potential or space to create a custom layout to suit your needs. Major upgrades have already been done, including a metal roof (2022), stone front porch and gardens (2018), and an interlock driveway (2018) a perfect blend of curb appeal and durability. The home is powered with a 200-amp electrical panel, giving you flexibility for future renovations, like an in law suite and potential rental income! Don't miss this incredible opportunity to own a home in one of Barrie's most beloved lakefront communities. Whether you're looking to settle down or invest, this is your chance to build something special in Minet's Point! (id:60365)
8 Tivoli Avenue
Richmond Hill, Ontario
Welcome to 8 Tivoli Avenue in Richmond Hill, a grand and elegant 5-bed, 5-bath residence that blends classic sophistication with tasteful modern updates. This stunning home showcases a dramatic double-height foyer, complete with a sweeping oak staircase, and a functional layout ideal for both family life and entertaining. Set on a tree-lined street, this expansive residence showcases thoughtful renovations and modern finishes throughout. Inside, the grand curved staircase welcomes you to a spacious layout perfect for family living and entertaining. The sunlit living and dining areas boast large windows and classic crown mouldings. The chef-inspired kitchen features granite countertops, stainless steel appliances including a new fridge, and a bright breakfast area with views of the serene, landscaped backyard. The main level also includes a sophisticated office with custom-built cabinetry and a cozy family room complete with a brick fireplace and wood accents. Upstairs, 5 expansive bedrooms provide space and comfort for the whole family, including a primary suite with a large walk-in closet, 5pc spa-like ensuite, and seating area. The walk-up basement, with its separate entrance, offers incredible versatility as a recreation space, bar area, or potential in-law suite. Step outside to a private backyard oasis with in-ground sprinklers, mature trees, and interlocking stone pathways leading to a newly stained deck, perfect for outdoor gatherings. The entire home has been freshly painted, including walls and kitchen cabinetry, complemented by all-new lighting on the first and second floors as well as the kitchen ceiling. Enjoy the elegance of new hardwood floors on the second level, new basement laminate flooring, and plush new carpet on the stairs. The upstairs washroom features a brand-new cabinet surface, and both the basement bathroom and main floor powder room have been fully renovated with stylish, contemporary finishes. (id:60365)
37 Aishford Road
Bradford West Gwillimbury, Ontario
Welcome to 37 Aishford Road! An immaculate 3 bedroom, 3 bathroom detached home with a finished basement located on a gorgeous corner lot on a family friendly street in the heart of Bradford. This two-storey link home offers 1,326 square feet of living space above grade (as per MPAC), plus a finished basement - ideal for growing families, first-time buyers, or downsizers seeking both comfort & function. The main floor features a bright, open concept living room/dining room with updated flooring, pot lights, and a walkout to the fully fenced backyard. The updated eat-in kitchen includes elegant cabinetry, granite counters and a pantry. A convenient 2 piece powder room & a screened in front porch complete the main level. Upstairs, you'll find three spacious bedrooms, including a primary suite, and a large 4-piece bathroom. The finished basement offers a versatile rec room, a 3 piece bathroom, a dedicated laundry area, cold room and additional storage. Situated on a premium lot, this fabulous home includes a fully fenced backyard with gardens and stunning green space for entertaining or relaxing outdoors. The private driveway and attached garage offer plenty of parking. Ideally located just minutes from local schools, parks, splash pad, shopping, GO Transit, and Highway 400. Show with complete confidence. ** This is a linked property.** (id:60365)
473 Apple Blossom Drive
Vaughan, Ontario
Welcome to 473 Apple Blossom Dr A Spacious 4-Bedroom Home in the Heart of Thornhill Woods! This well-maintained family home offers a bright and functional layout, featuring an updated kitchen with stainless steel appliances and a large dining room perfect for hosting family gatherings, dinner parties, or holiday meals. The main floor flows seamlessly into the living areas, creating a warm and inviting space for both daily living and entertaining. Upstairs, you'll find four generous bedrooms, while the finished basement adds incredible flexibility with two additional rooms, a large rec room, and even a second kitchen ideal for extended family, hosting, or extra meal prep space. Located in the desirable Thornhill Woods community, with easy access to schools, parks, shopping, and transit. (id:60365)
7370 Martin Grove Road
Vaughan, Ontario
Unique opportunity to lease a secure and versatile property ideal for contractors or similar businesses. Situated on approximately 1.2 acres, this gated property offers a combination of office, shop, and yard space. The shop provides ample room for equipment storage, repairs, or light industrial use, while the home, can be used for office or administrative functions. The gated yard allows for secure vehicle parking, material storage, or additional work areas. Conveniently located with excellent access to Highways 407 and 427, providing easy connectivity across the GTA. (id:60365)
1704 - 2916 Highway 7 Road
Vaughan, Ontario
Welcome To This Gorgeous 1 + Den & 2 Bath Suite! Floor To Ceiling Windows Allows Natural Light To Flow Effortlessly Throughout This Unit. Modern Yet Tasteful Finishes Include Laminate Floors, Smooth Ceilings, Pot Lights, Quartz Countertops & Stainless Steel Appliances. Enjoy Unobstructed North West Views From The Privacy Of Your Own Balcony. Premium Location In Close Proximity To Major Highways, Subway Station & Vaughan Mills Shopping Centre. (id:60365)
4 Dersingham Crescent
Markham, Ontario
Charming 4-Bedroom Detached Home in a Well-Established Neighbourhood. Located in a quiet, family-friendly neighbourhood just minutes from Don Mills, Steeles, Hwy 404, and Hwy 401, this well-maintained, owner-occupied detached home offers comfort, convenience, and character. The main floor features a spacious layout with a separate living room, dining room, and kitchen. The kitchen includes a cozy breakfast area with a walk-out to the beautifully landscaped backyard, ideal for morning coffee or weekend gatherings. Upstairs, you'll find four bright and airy bedrooms, all filled with natural light throughout the day. The primary bedroom boasts a private ensuite bathroom for your comfort. The finished basement offers an ideal space for entertaining, complete with a built-in bar, sauna, and ample storage areas. The backyard is well cared for and includes a large storage shed, offering both beauty and functionality. Perfect for first-time home buyers or those looking to downsize, this property blends timeless charm with practical living in a prime location. ** This is a linked property.** (id:60365)
155 Willow Lane
Newmarket, Ontario
Welcome to 155 Willow Lane a beautifully updated, move-in-ready family home nestled in the heart of Newmarket! This impressive property offers 3+1 bedrooms, 4 bathrooms, a fully finished basement, and a private backyard oasis featuring an inground heated pool.The curb appeal is undeniable with a spacious driveway, professionally landscaped front yard, and elegant stone steps leading to the front entrance. Inside, you'll find numerous modern upgrades including luxury vinyl plank flooring, sleek light fixtures, and pot lights throughout.The formal living and dining areas are highlighted by a stylish accent wall, creating an ideal space for entertaining. The updated eat-in kitchen boasts stainless steel appliances, granite countertops, and a classic tile backsplash. Step down into the cozy sunken family room complete with a charming brick fireplace. A modern powder room completes the main floor.Upstairs, the oversized primary suite offers a walk-in closet and a private 3-piece ensuite. Two additional generous bedrooms share a well-appointed 4-piece bathroom.The finished basement adds excellent versatility with a spacious rec room, a fourth bedroom, a 3-piece bathroom, and plenty of storage, perfect for a home office, growing family, or multigenerational living.Step outside to your own backyard retreat featuring a large kidney-shaped heated pool, a poolside cabana, patio space, and a grassy area ideal for play or relaxation. Brand-new interlocking (2024) adds a sleek and modern finish to the outdoor space.**Location is key**just minutes from Upper Canada Mall, top retailers, grocery stores, Southlake Hospital, and the vibrant Main Street Newmarket. Families will appreciate the proximity to excellent schools and nearby parks, while commuters benefit from easy access to the Newmarket GO Station and Highway 404. Recent Updates: Fence (2022), Roof Shingles (2020), Gutter System (2021), Windows (2021), Vinyl Flooring (2022), Backyard Interlocking (2024). (id:60365)
3985 Stouffville Road
Whitchurch-Stouffville, Ontario
Completely Renovated 3-Storey Building On 2+Acre Land With Pond, Was Legal Triplex With Separate Entrances & Partial Finish Basement, M/F 9'Ceiling, Hardwood Thruout Most Principle Rooms, Oak Stairs, Granite Kitchen & Marble Baths, Stained Glass Windows, Overlooking Field & Pond, Watching Sunrise & Sunset, Country Living By The City, Closed By Highway & Public Transit, Suits Both Owner Occupied & Investor For Steady Rental Income, Lots Of Potential. (id:60365)
Main - 92 Tupper Street W
New Tecumseth, Ontario
Spacious Main Level Of Legal Duplex Located Within The Desirable Community Of Alliston! Situated On A Massive 54 x 165 FT Lot, This Property Provides 2 Large Bedrooms, 1 Full Bathroom, 2 Parking Spaces On The Driveway, & Approximately 900 Sq Ft Of Living Space! Open Concept Layout Provides Spacious Kitchen, Living, & Dining Areas! Large Windows Provide Tons Of Natural Light! Spacious 4-Piece Bathroom! Shared Use Of The Massive Backyard Provides An Awesome Exterior Space! Shared Laundry! Close Proximity To Schools, Parks, Shopping, Highway 400, Hospital, Honda Plant, Baxter Plant, & Much More! Tenant To Pay The Cost Of 70% Of All Utilities Required On The Premises. (id:60365)
Lower - 596 Woodbridge Avenue
Vaughan, Ontario
Spacious 2-Bedroom Suite in Prime Family-Friendly Area. The lower 3 levels of a 5-level backsplit home, offering a unique layout with 2 floors above grade and a walkout to a large backyard backing onto peaceful green space. This spacious unit features 2 bedrooms, 2 full bathrooms, a generous eat-in kitchen, and a full laundry room. The lower level has been recently renovated, providing modern comfort and a great family/recreation room. Ideal for small families, couples, or professionals looking for a quiet, well-connected neighborhood. Located just down the street from Market Lane, you're within walking distance of grocery stores, cafés, restaurants, and schools. Enjoy the gorgeous walking trail only steps away, complete with parks and tennis courts (coming soon). Ample storage. One Driveway Space included. Internet Included. (id:60365)
27 - 200 Alex Gardner Circle
Aurora, Ontario
Welcome Home To This Rarely Offered 3-Bedroom Main Floor Corner Townhome With A Private Gated Entrance And Large Wrap-Around Porch --Feels Like A Semi! *Walk Right Into Your New Home With Minimal Stairs For Ultimate Convenience. *This Bright And Spacious Condominium, Built By The Highly Reputable Treasure Hill, Offers The Perfect Blend Of Comfort And Style. *Enjoy A Cozy Morning Coffee Or Unwind At The End Of The Day On Your Oversized Private Terrace. *Featuring 9-Foot Ceilings And Sleek Laminate Flooring Throughout, This Home Is Designed To Impress *The Modern Kitchen Showcases Stainless Steel Appliances, Quartz Countertops, A Large Center Island, And Custom Cabinetry Offering Ample Storage In A Functional Open-Concept Layout with Heated Floors on Main Level *A Beautiful Stained Oak Staircase Adds A Touch Of Elegance And Warmth *The Generously Sized Primary Bedroom Includes A 3-Piece Ensuite Bathroom And Double Closets. *Two Additional Bedrooms Provide Ideal Space For Family, Guests, Or A Home Office. *Located Conveniently Near The Stairs To The Underground Garage, This Unit Includes One Parking Space And An Adjacent Storage Locker For Easy Access. *Outdoor Visitor Parking Is Also Available For Your Guests. *Set In A Highly Sought-After Neighbourhood, Youll Enjoy Seamless Access To The Entire GTA. *Just Steps Away From The Aurora GO Station, Yonge Street, VIVA Transit, Shops, Restaurants, Dollar Store, Parks, Highly Rated Schools, And More. *Do Not Miss This Rarely Available Opportunity To Own A Stunning Ground-Level Townhome With Exceptional Features And Location! (id:60365)













