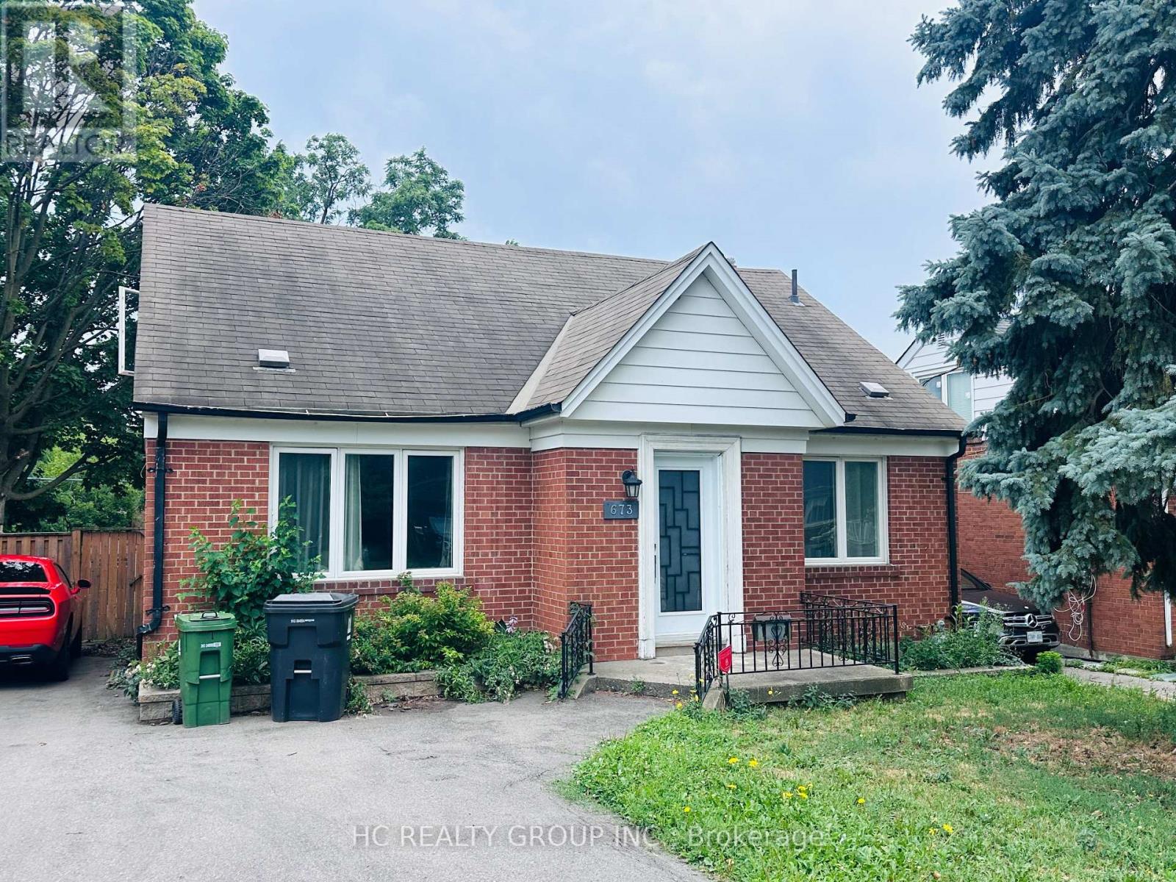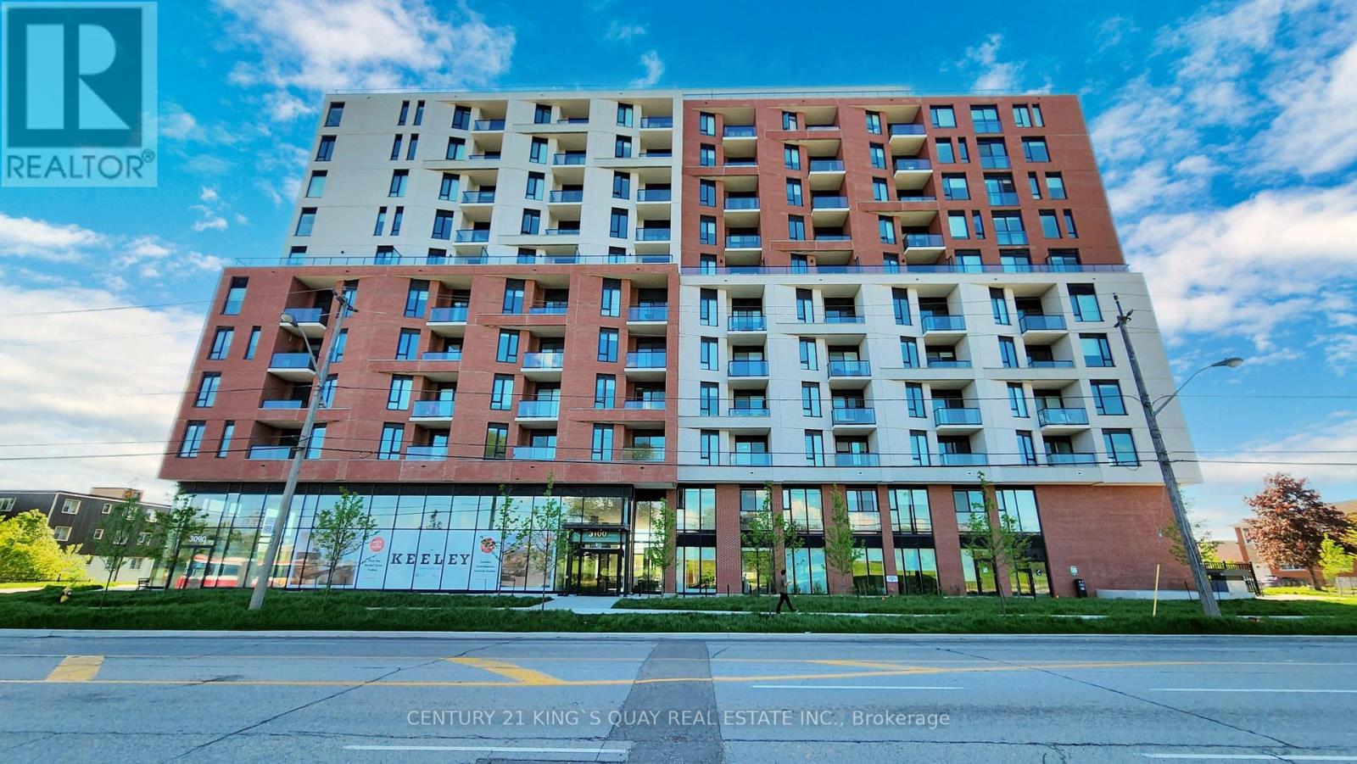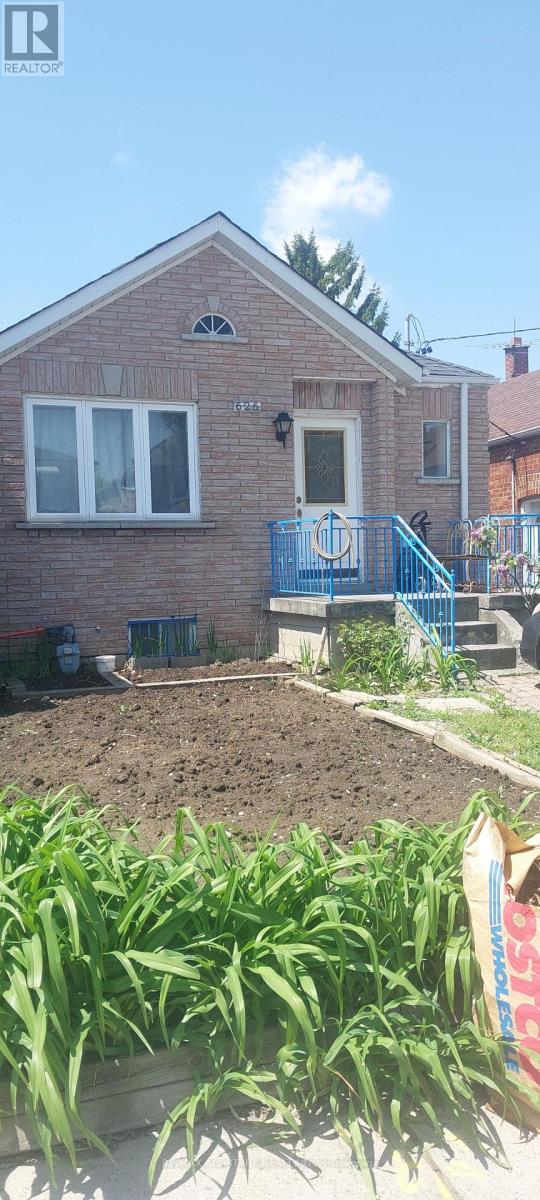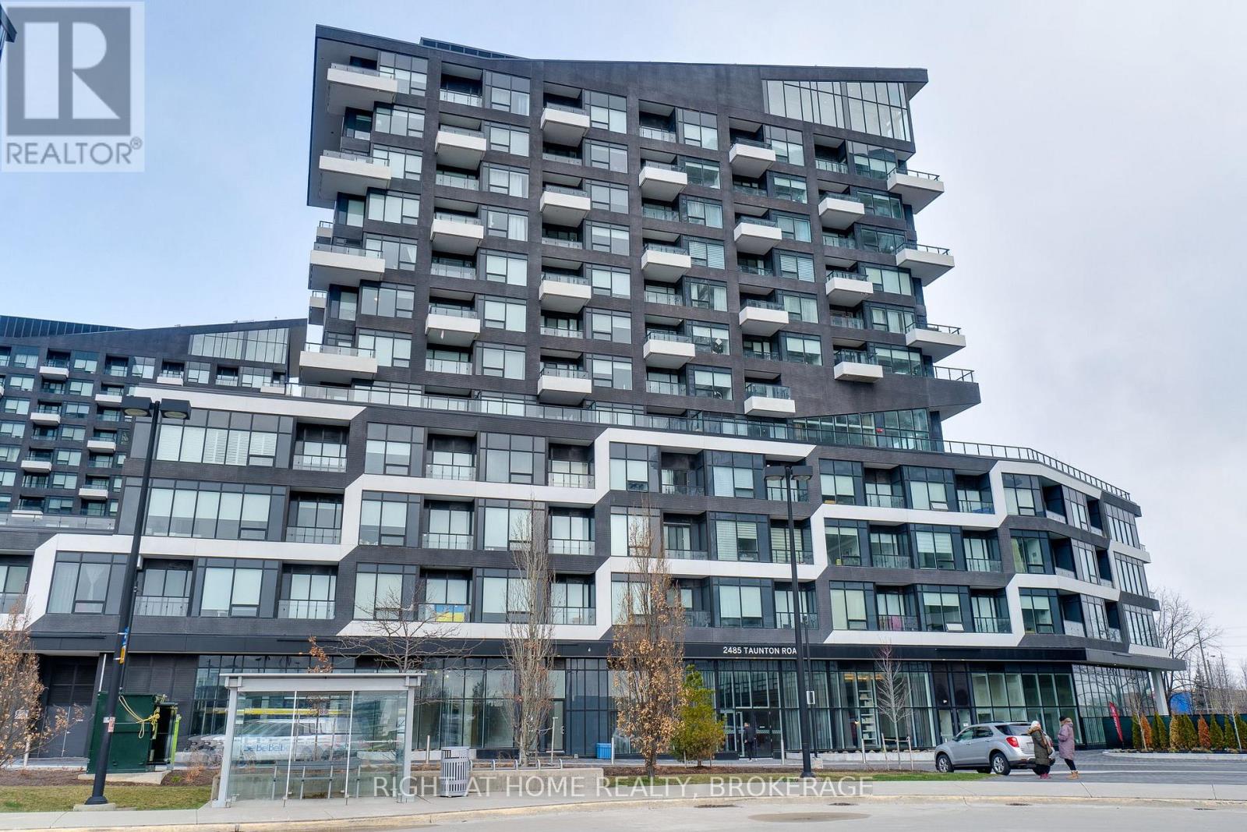Basement - 23 Dusk Drive
Brampton, Ontario
Please provide tenant Liability insurance, rental application, Proof of income and all necessary documents. Tenant to pay 30 % of all Utilities (id:60365)
673 Glengrove Avenue W
Toronto, Ontario
Welcome to 673 Glengrove Ave W, a beautifully maintained detached home situated on a generous 46ft x 135ft lot. This spacious property features an open-concept layout that maximizes functionality and comfort for everyday living. Enjoy unbeatable convenience with easy access to highways and public transit, including nearby subway stations. Just minutes from Yorkdale Shopping Centre, restaurants, parks, and more. A perfect blend of urban accessibility and suburban tranquility ideal for families and professionals alike. (id:60365)
2002 - 4675 Metcalfe Avenue
Mississauga, Ontario
Welcome to the 20th floor of Erin Square! This Executive 2 bedroom plus Den was built by Pemberton in 2022, nestled in the high demand neighbourhood of Central Erin Mills, close to shops, restaurants, schools, parks, and Credit Valley Hospital, with easy access to Highway 403. The Den offers opportunity for a generous dining area or home office. Featuring two full baths and 9' smooth ceilings, this well-designed layout offers an incredible wraparound balcony showcasing south Mississauga and Lake Ontario, with tremendous natural light, sunrises and sunsets. Features abound in this large 880 sq ft unit, along with upgrades such as wide plank laminate flooring, walk-in closets, modern kitchen with stainless steel appliances, quartz countertops, kitchen island and under cabinetlighting. In addition to an underground parking space, ample visitor parking and locker space, there are many amenities to enjoy such as 24-hour concierge, games room, rooftop outdoor pool, terrace, lounge, BBQs, and a fitness club. (id:60365)
Bsmnt - 1351 Edenrose Street
Mississauga, Ontario
Prime location, situated in the vibrant East Credit area, known for its excellent schools, parks, and community amenities. Shopping & Dining: Minutes away from Heartland Town Centre and Square One Shopping Centre, offering a plethora of retail and dining options. Easy Commute: Quick access to major highways 401 and 403, facilitating convenient travel throughout the Greater Toronto Area. This well-maintained home combines modern features with a prime location, making it an ideal choice for small family or young professional. Located in a family-friendly neighbourhood, this home is within walking distance to top-rated schools. The fully finished basement offers incredible versatility with a large recreational room, a functional immaculate oversize one-bedroom and a big closet, a full bathroom, private laundry room, a cold storage room, and a spacious storage area/workshop. Steps (2mins walk) to Edenrose Public School, parks, public transit, grocery stores, and all major amenities. Just minutes to Erindale GO Train, restaurants, and easy highway access everything you need is right at your doorstep. Don't miss the opportunity to live in one of Mississauga's most desirable neighbourhoods! Newcomers are welcome! Possession Oct 1st. Long term lease. (id:60365)
Room - 1351 Edenrose Street
Mississauga, Ontario
ROOM for rent. FEMALE only! Immaculate bedroom detached home in the prestigious East Credit Community of Mississauga! Welcome to this beautiful home, nestled in one of Mississaugas most sought-after neighbourhoods. Boasting a thoughtfully designed and spacious layout, this residence features a bright living room. The generous kitchen offers ample cabinetry, a breakfast area, and a walk-out to the private backyard perfect for entertaining or relaxing outdoors. Convenient main floor laundry room with direct access to the garage adds functionality and ease to your daily routine. Prime location, situated in the vibrant East Credit area, known for its excellent schools, parks, and community amenities. Shopping & Dining: Minutes away from Erindale GO Station, Heartland Town Centre and Square One Shopping Centre, offering a plethora of retail and dining options. Easy Commute: Quick access to major highways 401 and 403, facilitating convenient travel throughout the Greater Toronto Area. This well-maintained home combines modern features with a prime location, making it an ideal choice for a single lady or students. Located in a quiet family-friendly neighbourhood. Steps to public transit, grocery stores, and all major amenities. Just minutes to restaurants, and easy highway access everything you need is right at your doorstep. Don't miss the opportunity to live in one of Mississauga's most desirable neighbourhoods! Newcomers and students are welcome! Possession Oct 1st. Long term lease. (id:60365)
512 - 1421 Costigan Road
Milton, Ontario
Welcome To The Ambassador, Luxury Living. This Stunning 2-Bedroom Suite Built By Valery Homes Offers An Exquisite Living Experience. Featuring 9'0" Ceilings with Abundance Of Natural Light.The Attention To Detail Throughout The Suite Is Exceptional, With Tons of Storage room. Custom Kitchen With lots of storage and a unique Hiden Built-In Slide Out Dinnette Table Saving Space, Truly A Sight To Behold, Providing The Perfect Place To Prepare Gourmet Meals Or Entertain Guests. Sqft of 994 Sq/Ft Living Space, There's Plenty Of Room To Relax and Unwind. Large Ensuite Laundry Convenient Feature That Saves You Time And Effort, Featuring A His And Hers Closet Providing Ample Space For Wardrobes. One Highlights Of This Condo Is The Large Walk-Out Balcony That Offers Open Views Of The Surrounding Neighbourhood. (id:60365)
439 - 3100 Keele Street
Toronto, Ontario
This Prime location Property offers Access to both natural and city life at its best. located near beautiful parks and trails, and offers easy reach to the 401 as well as Downsview Station. in proximity to shopping centers, York University and Humber River Hospital, and Downsview Park This property offers a comfortable and enjoyable lifestyle. (id:60365)
Lower - 552 Ravenstone Court
Mississauga, Ontario
One BR FULLY FURNISHED BASEMENT TO RENT IN MAVIS RD/ -BRISTOL Rd- / MACLAUGHLIN Rd AREA- NO EXTRA UTILITIES.. RENT INCLUDES EVERYTHING- Spacious 1 Bedroom with a big living area, Kitchen, 1 Bathroom and Storage Area.- fully Furnished- Big Storage Area- Seperate Entrance- LARGE WINDOW in the Bedroom to let in light- Laminated Floor- LED light (sensored) in the passage- Bus stop is just Outside- Mins to Square One- A Couple Owners are living upstairs- 1 parking Space on the Driveway- Every month free Cleaning Service- Available immediately. 3 mins drive to HEART LAND CENTRE- 4 mins drive and 15 mins walk to SQUARE ONE MALL- 10 mins walk to EGLINTON PLAZA for walking Clinic, Restaurants, Shawarma Place, Baklawa Sweets, Pharmacy.- 8 Mins walk to TD Bank PLAZA, Shoppers Drug Mart, Pizza Pizza, 3mins walk to BOLLYWOOD PLAZA, Walking Clinic Convenience Store, Italian Pub and many many more!!! A very very safe and quiet neighbourhood. Available Immediately!! Don't Miss It Out!! (id:60365)
345 - 2485 Taunton Road
Oakville, Ontario
RARE 1,201 S.F. THREE BEDROOM, 2 Bathroom corner garden terrace unit in The Heart of Uptown Core Oakville! Beautiful new building by Oak and Co. features spectacular 14 ft. ceilings, extended open balcony. Bright and open, with white washed flooring, Modern white Kitchen with quartz counter tops, breakfast bar with quartz cascading countertop, built-in Stainless-steel appliances. Primary bedroom has large walk-in closet, and ensuite compete with doors leading to balcony and greenspace. Large second bedroom with walk-in closet, third bedroom has large window, double closet and can also function as an office space! In suite laundry for your convenience! Fabulous Amenities Including Concierge, Security, State of The Art Fitness Centre, Pilates Room, Pool, Montessori School & Much More! One Parking and One Locker included. Fabulous Location Just Steps to Transit (Go), Hwy 407 & Hwy 403, Banks, Retail Stores like Walmart & Superstore, LCBO, Tim Hortons, The Keg, State and Main, and other restaurants nearby! Dont Miss this great opportunity to call this HOME! (id:60365)
626 Caledonia Road
Toronto, Ontario
**Great Location** Rare Dbl Car Garage** Walk out Basement with Separate Entrance**In Law Capability** Brick** (id:60365)
345 - 2485 Taunton Road
Oakville, Ontario
Stunning 1,201 S.F. THREE BEDROOM, 2 Bathroom corner Garden Terrace unit in The Heart of Uptown Core Oakville! Beautiful new building by Oak and Co. features spectacular 14 ft. ceilings with floor to ceiling windows, extended open balcony. Bright and open, with white washed flooring, Modern white Kitchen with quartz counter tops, breakfast bar with quartz cascading countertop, built-in Stainless-steel appliances. Primary bedroom has large walk-in closet, and ensuite compete with doors leading to a veranda and greenspace. Large second bedroom with walk-in closet, third bedroom has large window, double closet and can also function as an office space! In suite laundry for your convenience! Fabulous Amenities Including Concierge, Security, State of The Art Fitness Centre, Pilates Room, Pool, Montessori School & Much More! One Parking and One Locker included. Fabulous LOCATION Just Steps to Transit (Go), Hwy 407 & Hwy 403, Banks, Retail Stores like Walmart & Superstore, LCBO, Tim Hortons, The Keg, State and Main, and other restaurants nearby! Don't Miss this great opportunity to call this HOME! (id:60365)
39 Procee Circle
Oro-Medonte, Ontario
Top 5 Reasons You Will Love This Home: 1) This meticulously maintained home sits on an expansive, park-like lot, complete with a newer deck, relaxing hot tub, and a charming firepit area, perfect for unforgettable summer evenings under the stars 2) Step inside to a bright and welcoming open-concept living space, where natural light pours through large windows, highlighting the freshly painted interior and creating a warm, radiant atmosphere 3) Enjoy the comfort of spacious, carpet-free bedrooms, all thoughtfully finished with recessed lighting and updated baseboards for a clean, modern touch 4) The fully finished basement offers a generous family room centred around a cozy gas fireplace, along with an additional bedroom ideal for guests, a home office, or hobby space 5) Ideally located just minutes from local grocery stores, dining options, ski hills, and scenic nature trails, this home provides easy access to everyday convenience and year-round adventure. 1,144 above grade sq.ft. Visit our website for more detailed information. *Please note some images have been virtually staged to show the potential of the home. (id:60365)













