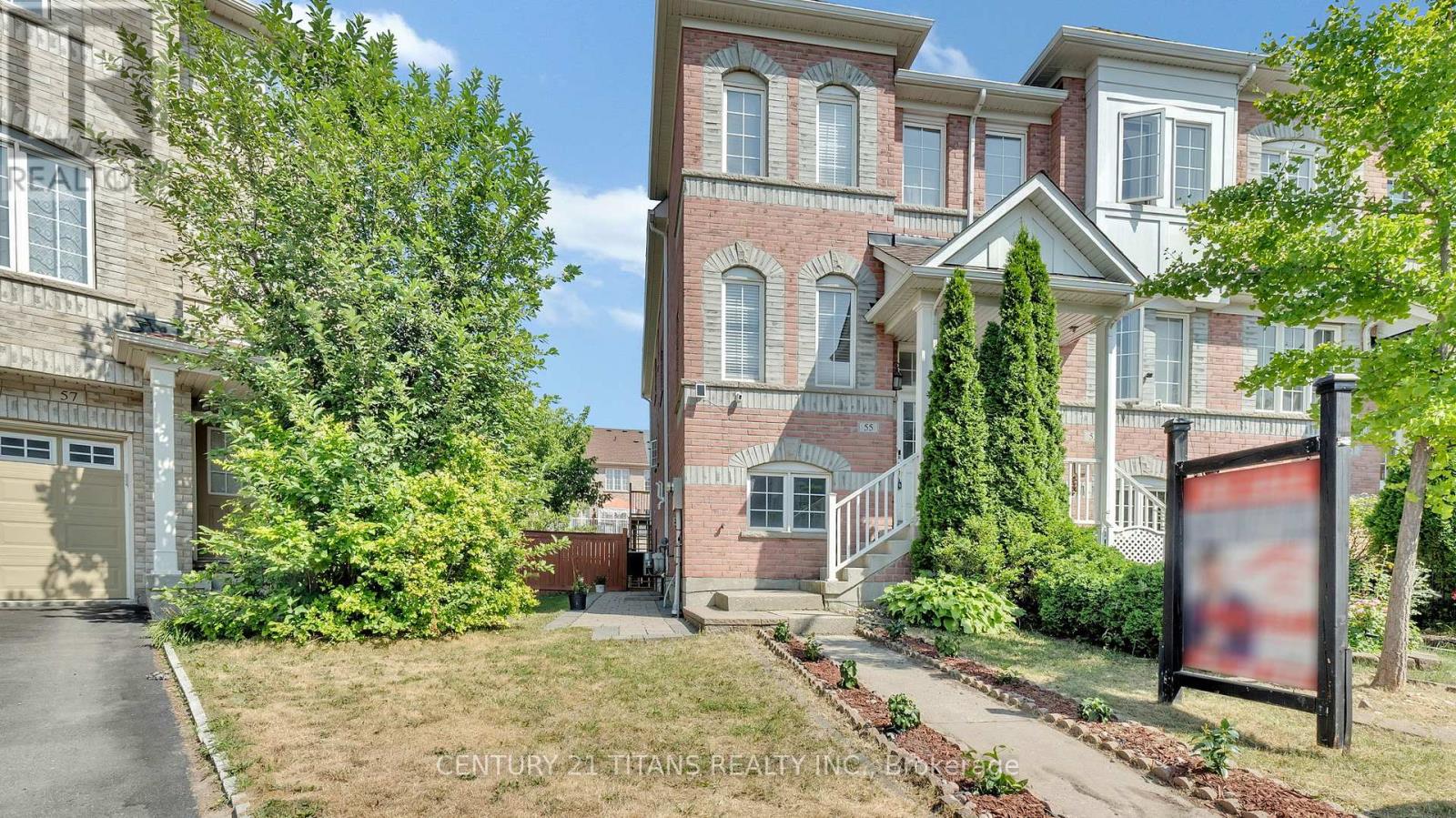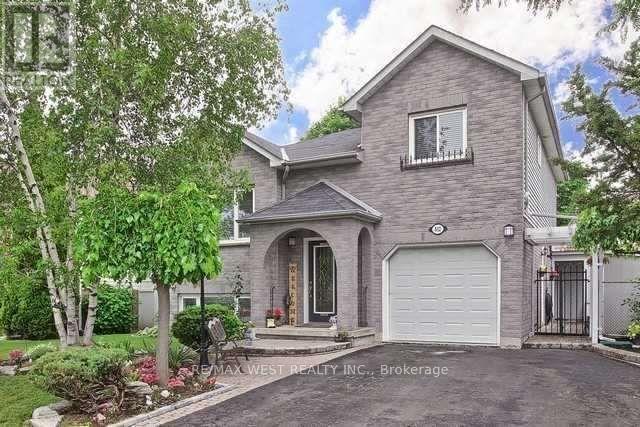#402 - 44 Falby Court
Ajax, Ontario
Spacious 2-bedroom plus den unit offers amazing views from every angle! You can see the Ajax Community Centre and its playing fields, and on clear days, the CN Tower is visible from the balcony. The unit features an ensuite laundry, extra storage space, and two bathrooms: a full 4-piece and a 3-piece ensuite. It's in a well-maintained building and conveniently located just steps away from Ajax Plaza, the community centre, and the hospital. The lake is only a few minutes away, and there's easy access to Highway 401. (id:60365)
2510 - 18 Holmes Avenue
Toronto, Ontario
Immaculate Fantastic Corner Unit with Split 2 Bedrooms, 2 Full Bathrooms, and An Amazing Layout with Ultimate Natural Light from Everywhere in the Unit and Extra Privacy (Split Bedrooms), At the Prestigious Mona Lisa Residences in Heart Of Willowdale East Area, Surrounded By Shops, Restaurants, Parks, TTC, And The Best Schools! Huge Balcony with Stunning West and North Panoramic Views! 9 Ft Ceiling! Gourmet Kitchen with Beautiful View, Granite Countertops, Stainless Steel Appliances, Breakfast Bar and Ample Cabinets! Open Concept Inviting Living and Dining Area with Hardwood Floor. The Spacious Primary Bedroom Includes Brand new Carpet Floor, 4-Pc Ensuite & A Large Closet! Updated Building Amenities and Common Area Include: 24 Hrs Security, Lots of Visitor Parking, Swimming Pool, Hot Tub, Sauna, Exercise Room, Meeting Rooms, and Much More! ** MUST SEE ** (id:60365)
1044 Valhalla Terrace
Pickering, Ontario
Bright and Spacious New Semi Detached Home Located In Family-Oriented Prestigious Neighborhood In Greenwood, Pickering. This gorgeous Home Features with Good Size 4 Bedrooms+3 bathrooms, Bright Living Room and Family Room, Large Primary Bedroom W/4 pcs en suite & walk-in closet, Modern Kitchen W/Quartz Countertop and Large Centre Island, Open Concept Eat-In Kitchen, including an open-concept layout perfect for entertaining, Stained Oak Stairs With Metal Spindles,9' Feet ceilings on both the main and second floors, Access To Garage From Inside Of Home. Close to To All Amenities, Schools, Go Station, Costco, Groceries, Hwy 401,407, Park, Hospital, Shopping, Banks etc. Inclusions: Newer Appliances S/S Fridge, S/S Stove, B/I Dishwasher, Washer & Dryer, Wall-Mount Range hood, Central Air Conditioner, Smart Thermostat and ...This home offers comfort, style, and connectivity in one perfect package. Do not miss it! Tenant pays all utilities, snow removal and grass maintenance; Tenant Insurance required; $300 key deposit and 1st and Last deposit. Tenant to provide Full Equifax credit report, Rental application including References, Source of Income, Last 5 paystubs with proof of deposit (id:60365)
610 - 90 Glen Everest Road S
Toronto, Ontario
Newcomers, PR and workpermit welcome! Condos in the Heart of Cliffcrest! Open Concept 1 Bedroom Plus Den Features a Spacious Layout That Offers A Sliding Door to the Primary Bedroom with Floor To Ceiling Windows!! FResidents benefit from fantastic building amenities, including a gym, party room, rooftop lounge, dining, and BBQ area. You can also relax at the rooftop yoga studio, 12 stories up, with impressive views.ublic transit and the TTC are easily accessible, making commuting to downtown Toronto and Scarborough Town Centre a breeze. You'll also enjoy nearby parks, beaches, and a rooftop patio with BBQs. The unit includes one locker. (id:60365)
117 Raglan Street
Whitby, Ontario
A rare opportunity to own a beautiful, custom-built luxurious home in Whitby's coveted Lynde Creek community, 117 Raglan Street sits on an expansive 67 x 186 ft premium L-shaped lot (~15,554 sq. ft lot) and offers over 5000 sq. ft. of elegantly finished living space. This dream home features a resort-style private backyard complete with a heated pool, cascading waterfalls, full pool house with washroom and shower, interlock patio, lush landscaping, and in-ground sprinklers with a future garden suite potential to build. Inside, you're welcomed by a double-door entry, hardwood floors, new pot lights, high ceilings and a custom feature wall, leading to a chef-inspired kitchen with granite counters, gas stove, centre island, and stainless steel appliances with spacious pantry. The layout is both grand and functional, with a main floor office, formal living and dining, and a second staircase to the upper level, where generously sized bedrooms and a luxurious primary suite await. The high-ceiling look-out basement offers multi-generational living or income potential with 2 rooms, 2 baths, full kitchen, dining, laundry, and private side entrance. With parking for 10+ cars, a double garage, and quick access to the 401/412, GO Transit, parks, and top schools, this exceptional home blends luxury, privacy, and convenience in one breathtaking package your forever home awaits. All AS is. (id:60365)
55 Wilkes Crescent
Toronto, Ontario
Your search is over. This inviting home has it all! Featuring a bright 3+1 bedroom layout with 4 washrooms and 2 kitchens, this property also offers a potential basement rental unit for added income or extended family living. A newly installed staircase seamlessly connects the outdoor patio to the backyard garden perfect for entertaining or simply relaxing. Recently upgraded kitchen. Approximately 2500 sq ft of living space with lots of upgrades including interior and Deck Stairs. Located within walking distance to mosque, bank, TTC, schools, grocery stores (including the new Iqbal Foods), and just 5 minutes to Warden Subway, this home offers unmatched convenience. (id:60365)
Main - 276 Sylvan Avenue
Toronto, Ontario
Don't Miss This Opportunity to Be a Part of the Family-Focused Guildwood Village Community! Nestled on a quiet, tree-lined street, this charming and spacious 4-bedroom, 2-bath detached home offers over 1600 sq ft of living space across the main and second floorsideal for families seeking comfort, privacy, and convenience. Enjoy a fully fenced, backyard perfect for relaxation and entertaining.The main floor features gleaming hardwood floors and a generously sized kitchen equipped with a stove, dishwasher, and ample cabinetry. The upgraded main bath offers a convenient Jack & Jill setup. Natural light fills the spacious living and dining areas, creating a warm and inviting ambiance.Steps from scenic lakeside trails and just a 12-minute walk to Guildwood GO Station, with TTC bus stops at your doorstep (Sylvan Ave at Livingston Rd N), commuting downtown is a breeze. Elizabeth Simcoe PS is just a 5-minute walk away, making morning routines easy for young families. Explore Guild Park & Gardens, Sylvan Park, Guildwood Tennis Club, the Scarborough Village Library, and nearby shopsall just minutes away.Live in one of Torontos most desirable and peaceful neighbourhoods where nature, community, and convenience come together. A true gem for those seeking a quality lifestyle in the heart of Guildwood! (id:60365)
1980 Wilson Road N
Oshawa, Ontario
Your clients won't want to miss this amazing townhouse - this space is special with 1,980 total sq ft of custom-built living area. This townhome provides plenty of room for the entire family. Walk into the open main floor space complete with 9 foot ceilings and custom hardwood floors. Natural light floods through the large windows. Open concept living at its best. The living room flows into the dining room and into the kichen and great room. Large breakfast bar, S/S appliances, custom counter height complete with soft-close cupboards and a new backsplash. Walk-out to your large terrace off of the great room - fabulous for entertaining - directly from the great room. The primary suite is huge, complete with a custom upgraded ensuite - the soaker tub and walk-in shower make for the perfect retreat. Bonus? The laundry room is conveniently located next to the family bathroom. The additional bedrooms provide plenty of space for the entire family. The newly finished basement provides flex space - a bedroom for guests, additional play space for the kids or an office. Added security comes in the form of the Tarion warranty for added peace of mind. This prime family-friendly home is located in the heart of North Oshawa. It is surrounded by lush green space, close to parks, shopping, restaurants and schools. With easy access to Highway 401, the 407 and Durham Transit, commuting is made easy. Welcome home to Greenhill Community and 1980 Wilson Road North. (id:60365)
Basement - 711 Dunlop Street W
Whitby, Ontario
Welcome to your next home in the vibrant and convenient heart of downtown Whitby! This spacious and well-kept basement apartment offers the perfect blend of comfort, privacy, and accessibility ideal for small families, working professionals, retirees, or students looking for a cozy place to call home in a friendly neighborhood. | This unit is all about location, lifestyle, and value. You are just steps away from everything you need including local restaurants, cafés, grocery stores, banks, parks, public library, schools, churches, and so much more. Enjoy daily convenience with Tim Hortons, McDonalds, Canadian Tire, and many essential shops just around the corner. | Commuters will love the easy access to Highways 401, 412, and 407, making travel around Durham Region and the GTA a breeze. Public transportation is also close by, offering flexibility whether you drive or rely on transit. | Inside, the unit features a bright, functional layout with clean finishes and lots of room to relax and live comfortably. It comes fully equipped with a fridge, stove, washer, dryer, and all electrical light fixtures everything you need to settle in with ease. No need to worry about extra appliances or laundry trips it is all here for you! | The unit also comes with TWO dedicated parking spots, which is a big bonus for tenants with multiple vehicles. Even better, you will have access to a huge, shared backyard a rare feature that allows you to enjoy the outdoors, host family gatherings, have a BBQ, or simply unwind under the sun. It is a peaceful spot that truly adds to your living experience. | The neighborhood itself is safe, well-established, and full of character. You will feel right at home the moment you arrive. This area is perfect for raising a family or focusing on work in a quiet, supportive environment. | Available for immediate move-in. | Tenant responsible for 40% of utilities (hot water rental, electricity, water, gas). (id:60365)
852 Beatrice Street E
Oshawa, Ontario
Beautifully Maintained, Move-In Ready 3-Bedroom Detached Home Located in Sought-After North Oshawa. This Bright and Spacious 3-Level Sidesplit Features an Open-Concept Layout with Sunken Living Room and Walkout to a Two-Tier Custom Deck Perfect for Entertaining! Private, Fully Fenced Backyard with Garden Shed. Finished Basement with Separate Entrance and Recently Converted In-Law Suite . Direct Garage Access to Home. Ample Storage Throughout. Hardwood Floors in Living and Dining Areas. Conveniently Located Near Hwy 401, Oshawa Centre, Ontario Tech University, and Durham College. Excellent Opportunity for Investors or End Users!Upper Level Tenanted moving out August 16, 2025. Basement Apartment Not Retrofitted but can be done. (id:60365)
1810 - 2221 Yonge Street
Toronto, Ontario
Custom Office For Working From Home! Newer Building, Open Concept Layout, Bright Modern Finishes. One Bedroom Unit With A Den (Not Large Enough To Accommodate Bed) And 2 Full Washrooms. The Unit Comes With A Locker & Has A Large Balcony With Unobstructed Views. This Is Less Than 30 Seconds Away From The Subway (Yonge & Eglinton Station). Steps To Trendy Shops & Restaurants. Steps To Eglinton Subway Station Grocery Banks Shopping Restaurants And Much More. Includes Locker. (id:60365)
Main - 18 Holland Park Avenue
Toronto, Ontario
Spacious Main-Floor Bedroom Available In Oakwood Village.This Is The Largest Of Three Bedrooms On The Main Level Bright, Furnished, And Move-In Ready.Features Include Hardwood Floors, A Large Window, And Includes Utilities & Internet!Conveniently Located Near The LRT, TTC, Parks, Schools, And Shopping.Landlord Is Attentive, Respectful, And Easy To Work With. (id:60365)













