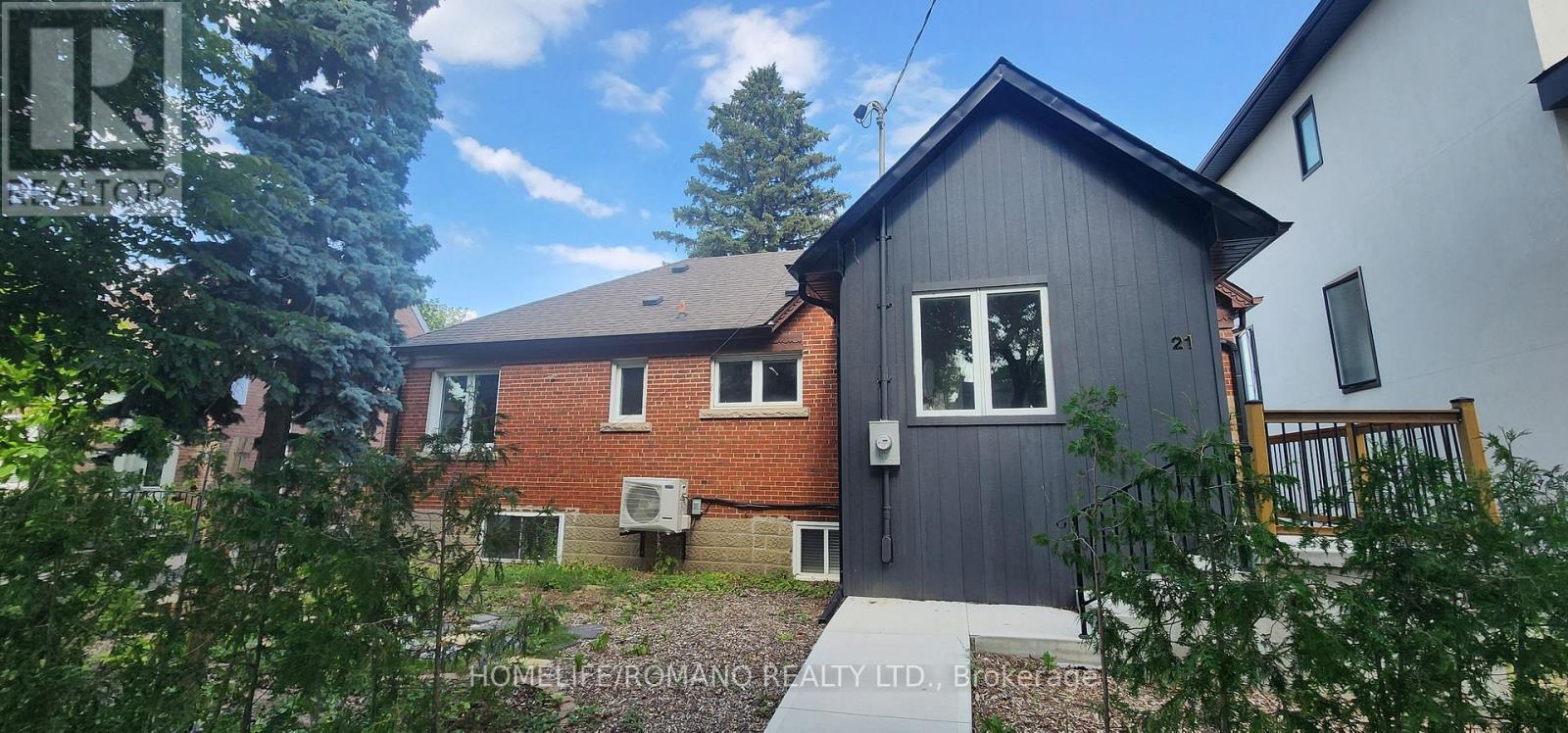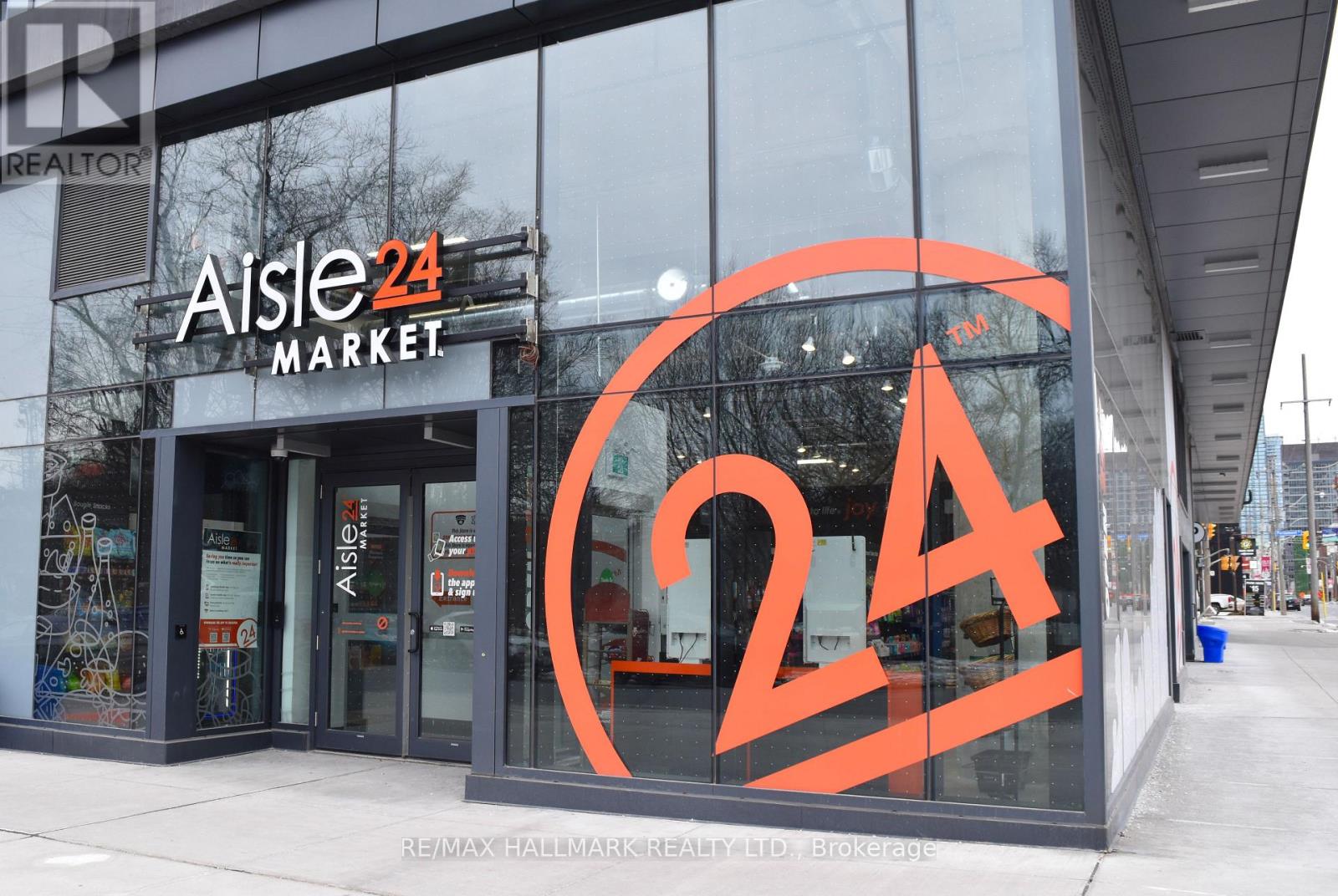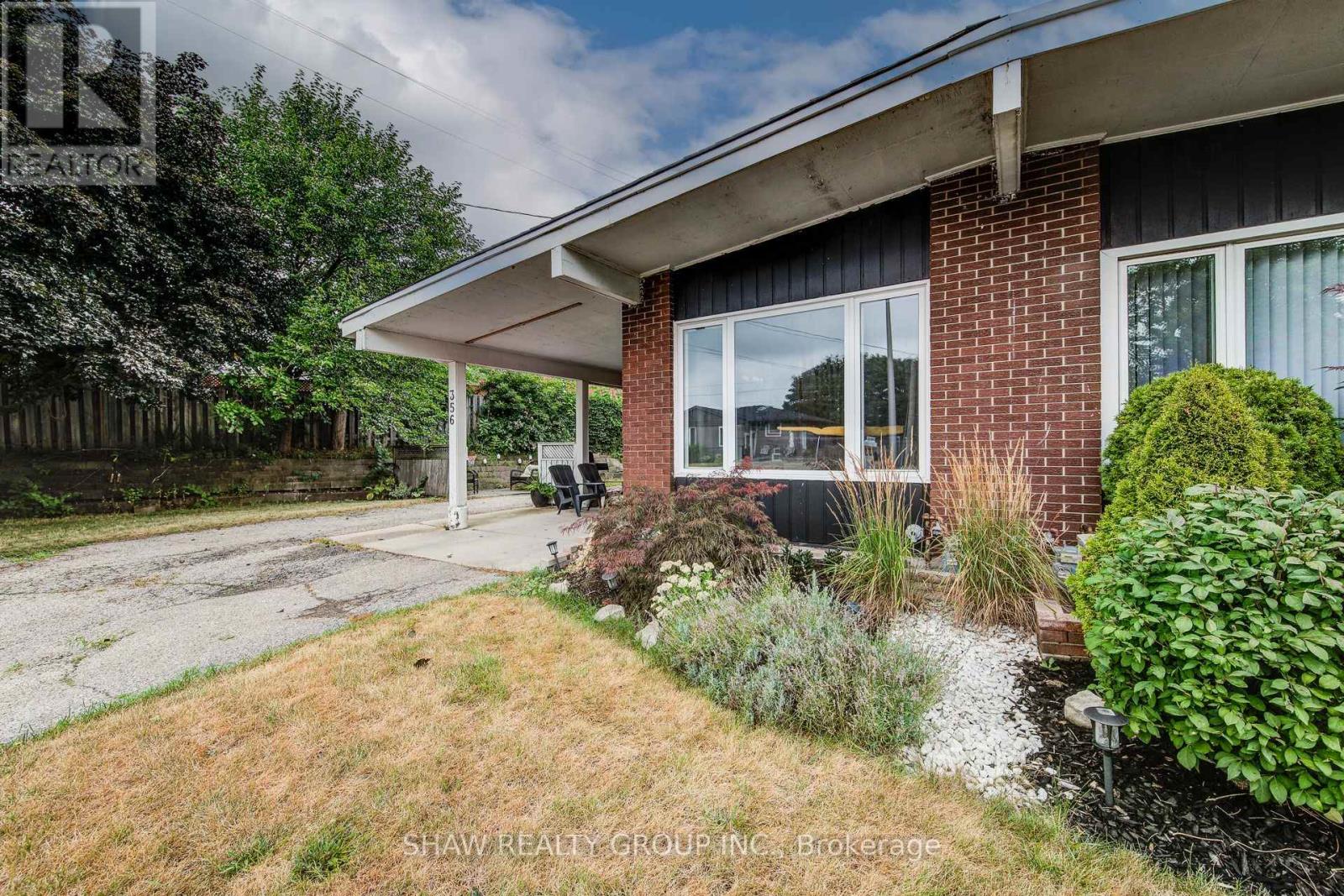21 King High Avenue
Toronto, Ontario
Spectacular Stunner at 21 King High Ave Clanton Park Perfection! Welcome to this 2,000 sq. ft detached bungalow with a 1,300 sq foot finished basement in Toronto's coveted Clanton Park neighborhood, a modern, spacious, and family-friendly home. Features That Wow: The main floor modern convenience. Step into a spacious foyer with premium Versace porcelain tiles (42"x42"). The main floor laundry room, central vacuum, pot lights, hand-scraped maple hardwood floors, and additional side entrance for convenient driveway access. Gourmet Kitchen: Custom cabinetry and organizers, professional 6-burner gas stove, quartz countertops, marble backsplash, and a central vacuum toe kick for ultimate convenience. Family Room Bliss: Built-in surround sound speaker system, stunning feature wall, electric fireplace, 11-ft ceilings, skylight, separate climate controls with walkout to spacious back yard. Primary Bedroom Oasis: Large and bright space with spa-like 3-piece ensuite with heated floors and mother-of-pearl details. Basement Bonus: Two bedrooms, with large windows, additional storage space, kitchenette, dog wash area, Bonus: Two bedrooms, with large windows, additional storage space, kitchenette, dog wash area, two ensuite bathrooms (one with heated floors), and 2nd laundry room. Upgrades Galore: Updated plumbing & 200 AMP electrical service. Energy-efficient zoned AC with heat pumps and newer insulation. Insulated Concrete Forms (ICF) additions for superior comfort. On-demand hot water tank, central vacuum, new A/C, newer roof shingles, and casement windows. Outdoor Excellence: Built-in 2-car garage with rough-in for heated walkway. Gas line ready for barbecues. Landscaped curb appeal with newer railings. This home is perfectly positioned near schools, TTC subway, Allan Rd, Highway 401, shopping, restaurants, parks, and more. Whether you're hosting or relaxing, this property has it all! (id:60365)
808 - 72 Esther Shiner Boulevard
Toronto, Ontario
Great Location! Luxury Tango 2 Condos, Updated 1+1 Unit With 1 Parking, 716 Sqft + 42 Sqft Balcony As Per Builder's Plan. Laminate Floors Throughout, Premium: W/I En-Suite Storage, Floor To Ceiling Windows, Rooftop Garden On Same Floor! Step To Canadian Tire, Ikea, Banks, Subway Station, Go Train, Hospital. Mins Drive To Hwy 401 & 404, Ymca, Bayview Village, Fairview Mall, Restaurants, Supermarkets, Library And Park. (id:60365)
2nd Floor - 2 Waring Court
Toronto, Ontario
Very clean, deluxe, well maintained, self-contained, separate entrance, 2-bedroom ensuite (fully furnished)separate unit in a detached home. Fully equipped with safety features, hard wood floor, central airconditioning, open concept living room/kitchen, bathroom and walk-out to landscaped garden. Separate laundry Room. Rent includes internet, heating, hydro. Parking extra available upon request. Minimum 1-year lease. Location: 15-minute walk to North York Civic Centre, and subway locations North York Centre (located at Empress Walk Mall) and Finch station. Located closed to Willowdale and Church Ave., 5 minutes walk to Mitchellfield Community Centre, 24 hrs Metro Supermarket, 2 minute walk to Willowdale bus stop to Sheppard Subway. 10-minute walk to Earl Haig Secondary School. Can take Finch bus to York University and Seneca College. Perfect for single professionals, couple, and hard working students. No smoking, no pets. Clean, maintained very well. Must provide credit check, references, school reference if applicable, and other references upon interview. Prefer professionals, mature, master/PHD students, reliable, and clean tenants.*For Additional Property Details Click The Brochure Icon Below* (id:60365)
54 Power Street
Toronto, Ontario
Step into an established and turnkey business opportunitysimply get the code, unlock the door, and you're in business. This modern, fully-equipped operation is ready for you to take over. Become your own boss and stop working hard to generate profits for someone else. The business comes with fully integrated systems, security, shelving, inventory, and the support of a strong franchise network. No staff required, no overheadyou're in control and directly benefit from the rewards. This automated grocery store is strategically located in a high-traffic area, surrounded by condos, thriving neighborhoods, and a strong customer base. All relevant information will be shared upon the execution of a Confidentiality Agreement. Please note that all prospective owners must obtain approval from the franchise organization. (id:60365)
3945 Foxwood Avenue
Mississauga, Ontario
** Move in This Summer and Enjoy Pool-Side Living! ** Welcome to the Thriving Community of Lisgar! Beautiful Family Home, Impeccably Clean With Quality Upgrades. Entertain All Summer in Your Spacious Backyard With Salt Water Pool and Artificial Turf (no maintenance!) This Home is Truly Turn-Key and Move-In Ready. New Vinyl Flooring Throughout the Entire Home in 2024. Living and Dining Well Lit With Natural Light. Kitchen Features Stainless Steel Appliances. New Cabinets, Backsplash, Peninsula, Quartz Countertops Updated in 2024. Family Room Complete With Gas Fireplace and Built-In Blinds on Patio Doors Leading to The Backyard. Second Floor Features Oversized Primary Bedroom With Walk-In Closet. 4Piece Ensuite Oasis with Soaker Tub and Separate Shower (2024.) Two Additional Bedrooms, 4Piece Washroom and Spacious Linen Closet Complete the Upper Level. Need More Space? Open Concept Finished Basement With Endless Possibilities! Rec Room With Vinyl Flooring, Electric Fireplace (2024) and Bonus Room With Closet. Excellent Location: Minutes to 401, 407 and Lisgar GO. Surrounded by Good Schools, Parks, Retail and Restaurants. Extras: Stainless Steel Fridge, Stove, Dishwasher 2024, Freshly Painted, 2 Sheds in Backyard. (id:60365)
67 Yonge Boulevard
Toronto, Ontario
Desirable 'Cricket Club' - John Wanless School District. Tastefully Renovated, 3+1 Bedroom, 3 Baths, Formal Living And Dining Rooms, White Kitchen With Separate Breakfast Room, Finished Lower Level With Recreation Room And 3 Piece Bathroom, Large Laundry Room, Carefree Rear Patio Area, Storage Shed With Power, 2 Car Parking-in Tandem, Sun Filled West Rear Yard. Steps To All Amenities. (id:60365)
708 - 6390 Huggins Street
Niagara Falls, Ontario
Step into modern comfort in this bright and stunning top-floor corner unit that comes with 2 owned parking spaces! Perfectly located, in one of Niagara's most desirable neighbourhoods. Featuring 2 Bedrooms, 1 bathroom and open living space, this homes blends style and function effortlessly. Beautiful finishes, quartz counters, extended cabinetry, breakfast bar, induction oven, stainless steel appliances, large primary bedroom with walk in closet, 2 quality A/C wall units and in-suite laundry. Carefree living with a large balcony and unobstructed, wide-open eastern views! Walking distance to all amenities and highways! Unit "708" is truly the "Crown Jewel" of the Stamford Buildings! Simply visit and fall in love! (id:60365)
1083 Garner Road E
Hamilton, Ontario
Experience luxury living in this stunning, spacious freehold townhome in the heart of Ancaster! Featuring 4 bedrooms and 4 bathrooms, this modern residence offers an open-concept main floor with a bright living/dining area, gourmet kitchen with stainless steel appliances, and elegant finishes throughout. The generously sized bedrooms each include ample closet space, with multiple ensuites for ultimate comfort. Enjoy private outdoor space with a balcony off the 4th bedroom, perfect for relaxing. Located just steps from schools, parks, shopping, and public transit, with quick highway access for commuters. Includes all existing kitchen appliances, washer, dryer, light fixtures, and window coverings. Ready for you to move in and call it home! Tenants to pay 100% utilities and HWT (id:60365)
17 Davis Street W
Norfolk, Ontario
Welcome to 17 Davis Street W, Simcoe. Nestled in a desirable, mature, treed neighbourhood, this beautifully updated 1.5-storey home is truly one of a kind. With thoughtful renovations throughout, it blends modern upgrades with stylish, trendy accents - making it a dream for todays homeowner. Curb appeal is abundant from the moment you arrive, with a freshly paved driveway, new concrete walkways and front porch, all framed by mature trees and professionally landscaped gardens. Step into the inviting entrance featuring custom built-in storage to keep everything organized and out of sight. From there, you're welcomed into a spacious living room, filled with natural light from large windows, anchored by a cozy gas fireplace with Mennonite stone, and accented by arched entry ways. The generous, sleek & stylish eat-in-kitchen is perfect for any home chef, offering both function & charm with custom built in cabinetry, newer appliances, exposed brick & an abundance of natural light from 3 large windows. The main floor also includes two bedrooms, a beautifully updated 4-piece bathroom, convenient main floor laundry & walk-in linen closet with a window. With its open-concept layout & practical design, this level offers complete self-sufficiency. Upstairs, the loft serves as a private & spacious retreat, currently accommodating a king-size bed & featuring 3 skylights, a 3-piece ensuite & office nook. Every bit of the homes original charm has been thoughtfully preserved, all while maintaining a fresh and updated vibe. An unfinished basement offers ample opportunity to make the space your own. Outside, enjoy a fenced & landscaped yard with tall trees & evergreens, freshly poured concrete entertaining space and a bonus detached garage - perfect for a creative studio, workshop, gym or home office. With endless upgrades, standout charm, and an unbeatable location, this home offers tremendous value. (id:60365)
356 Hillcrest Road
Cambridge, Ontario
Welcome to 356 Hillcrest Road! This unique and spacious home offers the perfect blend of commuter convenience and quiet cul-de-sac living. Designed with families in mind, the multi-level layout provides generous living space with minimal stairs ideal for a growing household. The upper level features two large bedrooms, each with access to a 4-piece bathroom. Just a few steps down, the lower floor hosts a large primary suite complete with a walk-in closet with custom cabinetry, an additional mini closet, and easy access to a fully appointed bathroom. The main floor showcases a massive living room connected to the dining area, just steps from the fully upgraded kitchen with quartz countertops and stainless steel appliances. The lower level offers custom cabinetry and flexible space for entertaining, a home office, or more. Outside, you'll find a fully insulated shed with a dedicated heater a hobbyists dream as well as a natural gas BBQ hookup, garden space, and a long driveway for multiple vehicles. All above-grade windows were replaced in 2022, and a brand-new 2025 tankless water heater is on rental for energy efficiency and peace of mind. The location is unbeatable minutes to the 401, Costco, restaurants, and all that Cambridge and Kitchener have to offer, yet tucked away on a quiet, low-traffic street. This is the home you've been searching for! (id:60365)
2 - 158 Willow Street
Brant, Ontario
Welcome to the exquisite "Riverbend" Community located in the charming town of Paris. This luxury lifestyle consists of 23 executive homes, on a stunning riverfront lot with picturesque views of The Grand River. Offering 4 beds, 2.5 baths and a double car garage, this home sits on a lookout lot with mature trees along the shoreline, without blocking your views. The stone, stucco and board & batten exterior is striking as you make your way to the home. The immense open concept floor plan is perfect for entertaining your family and friends, with wall-to-wall windows along the back of the home to maintain the serene waterfront landscape from almost every room on the main floor. The engineered hardwood flooring cascades throughout, with custom lighting. The chef's kitchen offers custom cabinetry, granite countertops, a large centre island for food preparation and built-in appliances. With ample cabinet and counter space, this kitchen provides an excellent place to cook a fabulous meal. The family room is enormous with a gas fireplace as a focal point, with easy flow into the kitchen and dining area. A main floor bedroom with a walk-in closet and a powder room is just steps away. Make your way upstairs to find the most fabulous primary suite with a large bedroom and stunning ensuite bathroom featuring a free-standing tub and glass-enclosed shower. His and her sinks with storage and a walk-in closet add convenience and luxury. Enjoy your own private second-level A terrace off the bedroom to enjoy your morning coffee with river views.Two additional bedrooms, a full bathroom and upper-level laundry complete the second level. The basement is awaiting your personal touches, with large look-out windows to create a bright and airy space. POTL fee covers the road/lights/landscaping/sprinkler system, and garbage pickup. Enjoy life on the Grand with your private river access, walking distance to beautiful and bustling downtown Paris. (id:60365)
86 Edenrock Drive
Hamilton, Ontario
Move-in ready with numerous upgrades throughout! Carpet-Free. Freshly painted and thoughtfully updated, this home is ideally located near Costco, the QEW, and Winona Crossing Shopping Centre.The main floor features ceramic tile in the hallway and kitchen, and a cozy living room with -inch hardwood flooring and a gas fireplace insert. The modern kitchen boasts granite countertops and patio doors that open to a spacious 20' x 19' two-tier deck perfect for entertaining.An elegant oak staircase leads to the second floor, where you'll find a convenient laundry room. The primary bedroom offers ensuite privileges with a luxurious Jacuzzi tub and a separate shower. (id:60365)













