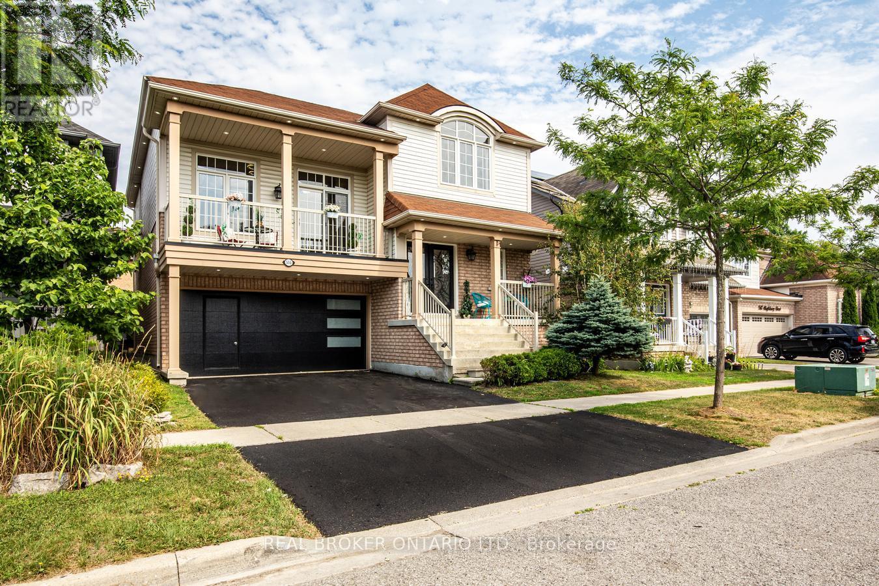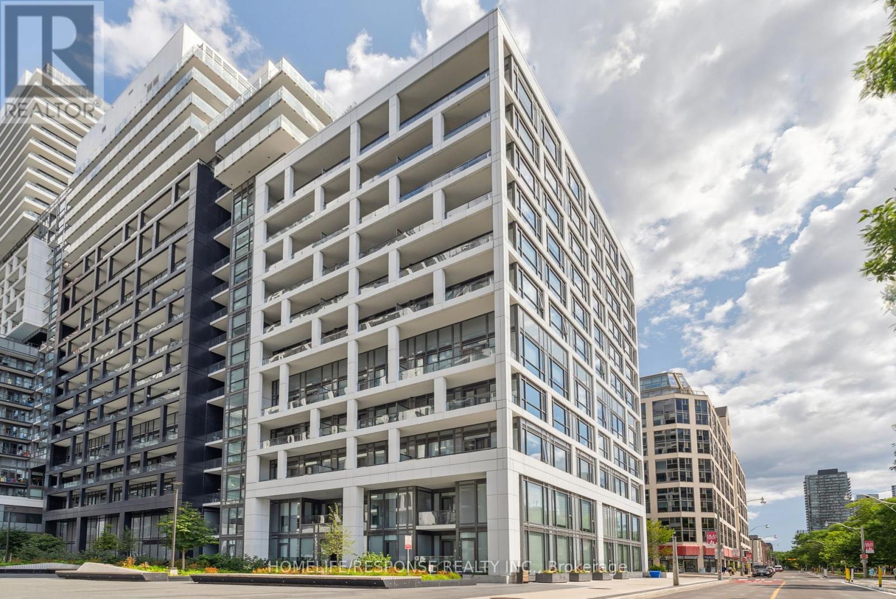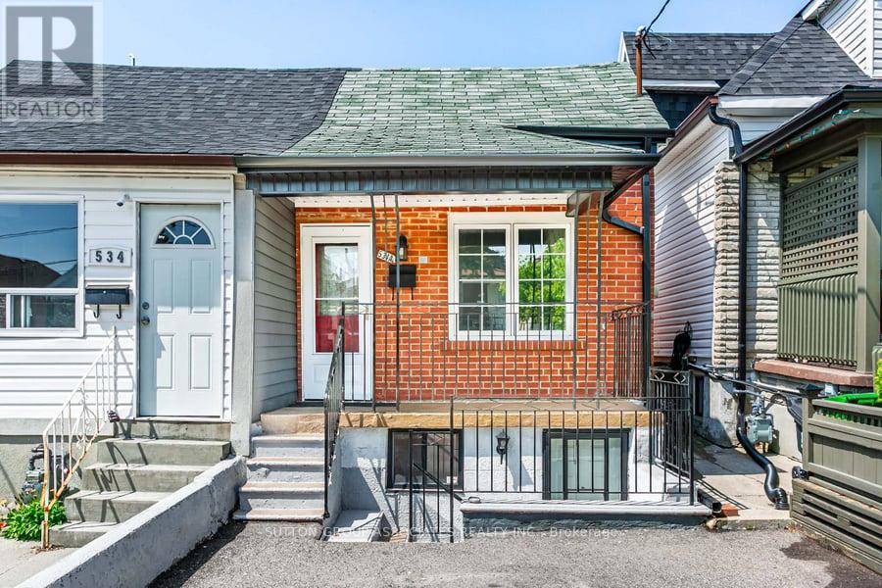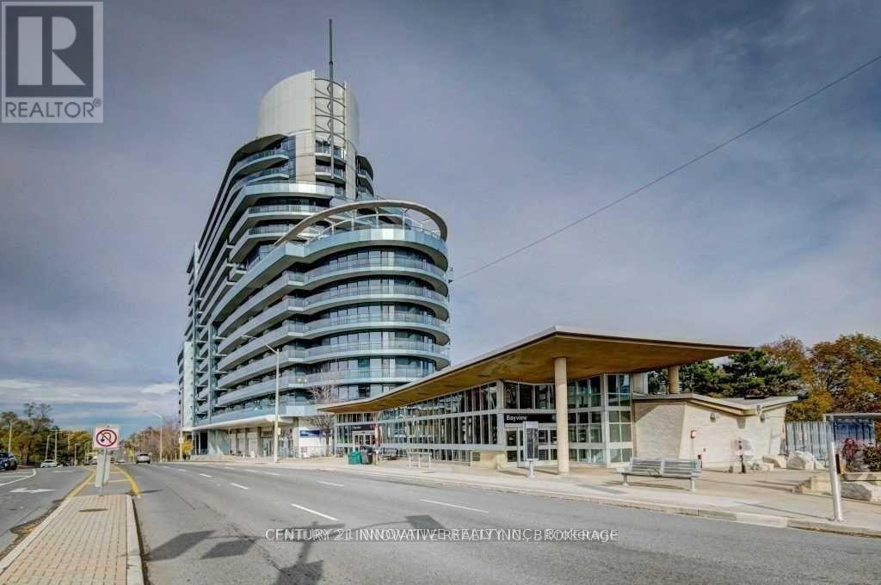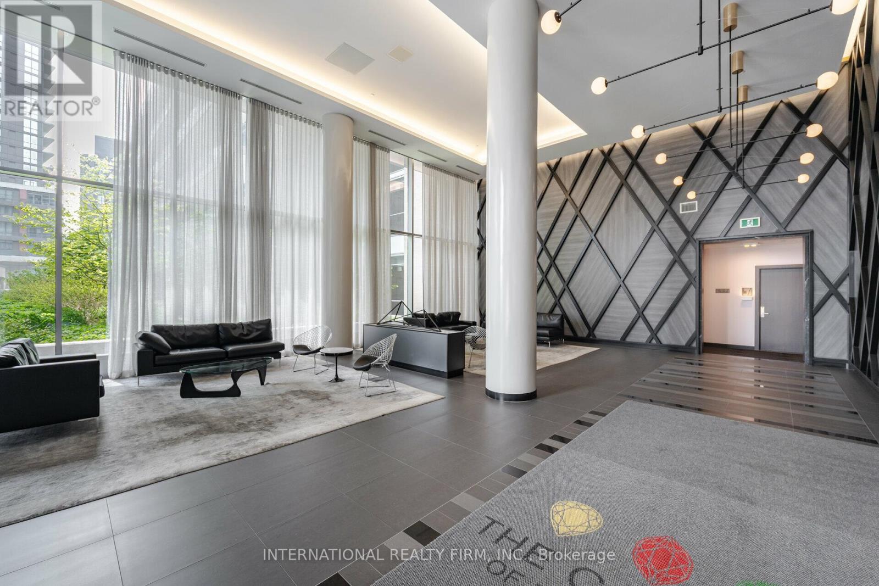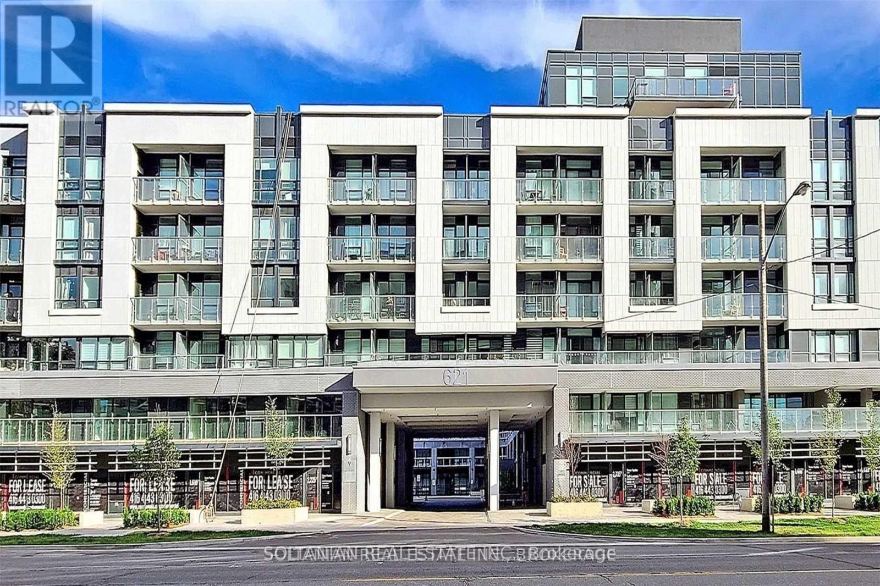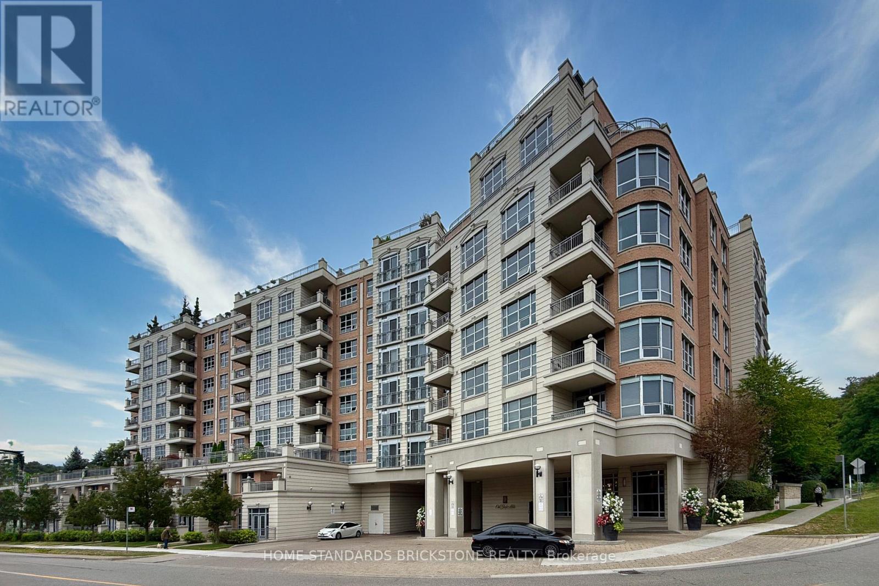23 Sidney Rundle Avenue
Clarington, Ontario
Welcome to 23 Sidney Rundle Avenue! This modern Esquire Homes built semi-detached property is over 1,700 square feet above grade and is located in the heart of Bowmanville's sought-after Northglen Community. Located just a short walk to the brand new Northglen Orchard Public School and park & splash pad, this home offers a peaceful feel while providing easy access to downtown Bowmanvilles shops and quick routes to Highways 407 & 401. The front of the home showcases charming arched upper windows, elegant decorative trim, a grand double door entry, professional interlocking (2022) w/ parking for 4 vehicles, & a welcoming covered porch that is perfect for enjoying your morning coffee. Inside, the light-filled main floor offers an open concept layout boasting a formal dining room w/ a custom feature wall, & a cozy family room. The spacious eat-in kitchen ft. stainless steel appliances, granite countertops, a breakfast bar, & a walkout to the beautiful outdoor space. Upstairs, you'll find upgraded upper level laundry (Washer/Dryer 2025) & 3 generously sized bedrooms, each filled w/ natural light & ample closet space - one of which offers direct access to its own spacious balcony! The primary bedroom boasts a large walk-in closet & a private 4-piece ensuite. Downstairs, enjoy a fully finished basement (2022) complete w/ a dedicated gym space, an extra bedroom, full bathroom, & separate side entrance, perfect for in-laws or grown kids. Outside, enjoy a fully fenced backyard w/ a gas hookup, deck, & cabana (2021). The house systems all still have plenty of years remaining being 2014 (Roof, Windows, Furnace), with the central A/C being 2016. With its generous upgrades and incredible location, this beautiful home is a must see! (id:60365)
555 Shaftsbury Street
Oshawa, Ontario
Welcome to this beautiful family home with over $100,000.00 in upgrades, thoughtfully designed with comfort and style in mind. Boasting approximately 2900 sq/ft of above ground living space plus an additional 2 bed plus den legal basement with large lookout windows. This home blends space and style effortlessly. The spacious, entertainers kitchen features freshly painted cabinetry, stainless steel appliances, new granite countertops and backsplash, a breakfast bar, and an oversized eat-in area that opens to a large deck ideal for hosting gatherings. The kitchen flows seamlessly into the inviting living room, complete with hardwood floors and a cozy gas fireplace. Amongst the many features , you'll find a sun-filled great room with walkout to a charming balcony perfect for enjoying sunset views, also a separate dining room that can easily be used as a home office. The second level boasts four generously sized bedrooms, including a large primary suite with a walk-in closet and a luxurious 5-piece ensuite. This home also features a finished legal basement with potential to transition to a legal basement apartment. It includes two bedrooms, a full kitchen, 3-piece bath, a den, and separate entrance through the garage. Additional recent upgrades include: Custom garage door with hidden access (2024) Updated bathroom vanities and mirrors (2025) Fresh paint throughout (2025) New lighting fixtures and pot lights (2024/2025) New granite kitchen counters and backsplash (2024/2025)New fridge (2024/2025) New furnace, EV charger outlet in garage (2025) New front door insert (2024). This exceptional home truly has it all for a new family to just move in and enjoy! (id:60365)
75 Armitage Crescent
Ajax, Ontario
*Full House Including Basement**Renovated Top To Bottom** Newer Basement **Detached 3 Bedroom Finished Basement 4 Wash Rooms*2 Kitchens*Home Nestled In A Nottingham Community. Excellent Lay Out*Perfect Family Home**Large Fenced Back Yard With Stone Patio**Newer Paint*Open Concept Main Floor**Very Bright House** Newer Kitchen with Granit Counter Top & Back Splash**4 Renovated Wash Rooms****Steps To Shopping, Schools** Close to Transit & Highway. (id:60365)
2658 Danforth Avenue
Toronto, Ontario
Income generating opportunity!!! Fully equipped, well established, high traffic, and busy location. Great opportunity for beginner and/or experience owner or operator. Location is steps to main ttc subway station and main go train station. Large shopping centre with big box stores near by. More then 1000 sqft basement area which could be used as a party room (curently used as a storage, office and rest area). (id:60365)
347 - 60 Princess Street
Toronto, Ontario
L:ive steps from Toronto's Financial District and vibrant downtown core. Surrounded by some of the city's most iconic landmarks, including the St. Lawrence Market, Distillery District, and the waterfront, this residence offers a lifestyle of convenience and culture. Enjoy world class building amenities, designed for relaxation and entertainment. Highlights include a infinity pool with rooftop cabanas, a BBQ and dining area, a fairly equipped gym and yoga studio, pls a stylish game room for gatherings. (id:60365)
534 A Westmount Avenue
Toronto, Ontario
Well-Maintained Family Home in the Heart of the Vibrant Oakwood/Vaughan Neighborhood! This property is perfect for first-time buyers and features a spacious third-bedroom addition with a walk-out to the patio, currently used as a family/living room. It offers legal front pad parking and two separate entrances to the basement in-law suite. There are two full bathrooms and a large porch. Conveniently located, this home is within walking distance to Dufferin and just minutes from St. Clair and the new Eglinton Crosstown. It's close to public transit, amenities, schools, and shopping. The home is impressively spacious and has received numerous recent updates, including new electrical wiring throughout. There's great income potential from the basement! (id:60365)
Ph1501 - 2885 Bayview Avenue
Toronto, Ontario
Introducing 'The Arc' an award-winning development by the reputable Daniels Corporation. This landmark residence is nestled in the prestigious Bayview Village community. Spacious Penthouse 1 Bed + Den | 1 Full Bath | Over 620 sqft Includes 1 Underground Parking. Open-concept layout with 9' ceilings, floor-to-ceiling windows, and a large balcony with unobstructed east views, filling the space with morning light. The versatile Den can function as a home office or a second bedroom. The modern kitchen features quality cabinetry doors, Granite countertops, flowing seamlessly into the living and dining areas. Ensuite laundry (washer & dryer). This thoughtfully designed unit blends luxury and convenience. Unbeatable Location: Steps to Bayview Subway Station, ideal for downtown commuters or those working from home. Direct stair access to Bayview Village Shopping Centre, home to Loblaws, Pusateris, Starbucks, Shoppers, LCBO, major banks, and a variety of restaurants. Surrounded by top-rated schools, parks, and green space (Bayview Village Park, Hawksbury Park, Rean Park). Close to Hwy 401/DVP, YMCA, and major hospitals. Well-managed building with low monthly fees and fantastic amenities:24/7 Concierge, Indoor Pool, Gym, Steam Room, Party Room, Theatre, Media Room, Guest Suites, Study, Billiards, Huge outdoor terrace with BBQs & seating, Ample visitor parking (surface & underground). (id:60365)
303 - 52 Forest Manor Road
Toronto, Ontario
Step into this charming 1-bedroom, 1-bathroom condo where floor-to-ceiling windows fill the space with warm natural light. The open-concept layout connects the modern kitchen with the living and dining areas, making it perfect for both relaxing evenings and casual get-togethers. Enjoy your morning coffee or unwind at the end of the day on the spacious balcony with a lovely view. The bedroom offers a cozy retreat with plenty of closet space, while the beautifully designed bathroom features quality finishes for a touch of everyday comfort. As a resident, you'll have access to wonderful amenities, including a fitness center, indoor pool, sauna, party room, concierge service, and 24-hour security - everything you need for easy, worry-free city living. (id:60365)
Gph06 - 621 Sheppard Avenue E
Toronto, Ontario
Beautiful Brand New Penthouse Suite. Lightly Lived In With 2 Bedrooms And 2 Washrooms, With Large Balcony In Prestigious Bayview Village Community. Walking Distance To Subway Station, Close To Shopping Mall, Restaurant And Easy Access To Hwy 401. (id:60365)
602 - 18 Everson Avenue
Toronto, Ontario
Welcome To Carriage Homes Of Avondale, Executive Townhouse Located In Core North York Area, Open Concept Kitchen, Ideal For Entertaining, 9' Ceilings Complete W/ Gas Fireplace, Centre Island, Granite Counter, Front Terrace W/ Gas Bbg, Updated Hardwood on the Stairs, 2nd level and 3rd level, Escape To Master Br Retreat - 5Pc Ensuite Bath, Jacuzzi & His/Her W/I Closets, Convenient Location, Close Proximity To Yonge & Hwy 401, Park, Lcbo, Rabba & Starbucks, Shops, Restaurants & Eateries And Theatre (id:60365)
310 - 10 Old York Mills Road
Toronto, Ontario
Prestigious Tridel luxury condo in Torontos exclusive Hoggs Hollow, surrounded by nature-filled views, rolling hills, and the West Don River, a true resort-style setting in the city. Approximately 1,320 sq.ft. with high ceilings, 2 owned parking spaces, large locker, and a den that can be a 3rd bedroom. Spacious primary suite with walk-in closet, ensuite, and large picture window. Eat-in kitchen with granite counters and Stainless Steel Appliances. Beautifully landscaped grounds with outdoor pool, excellent facilities, and 24-hour concierge. Steps to York Mills Subway, minutes to Hwy 401, golf courses, top schools, shops, and restaurants. (id:60365)
51 Coldstream Avenue
Toronto, Ontario
Nestled on a peaceful tree-lined street with charming Cape Cod architecture, this Lytton Park home offers a rare "Country In The City" feel & lifestyle. Beautifully renovated and mechanically upgraded to the highest standards - just move in and enjoy. Over $150,000 in recent upgrades commissioned by the current owners. A perfect blend of welcoming elegance and comfort for family living and entertaining. This ideal location offers urban conveniences in a truly special setting. From the moment you step into the front foyer, you will be taken with the oversized windows bringing in natural light from every direction. The kitchen / eat-in area is surrounded by greenery, creating a private treehouse ambiance for cooking, dining and relaxing. Spacious living / dining rooms, family room, powder room and open office / den area complete the main level. Upstairs, you will discover 3 generous bedrooms, 2 updated washrooms and plenty of storage space. The versatile, above grade lower level with walkout offers many opportunities for enjoyment. With 2 bedrooms / 2 washrooms plus several living spaces, think Teenager's Haven or potential In-Law / Nanny's suite for extended family or guests. It also works well as an extension of the living space above, for family fun. The separate entrance leads to a covered patio, extensive stone terrace and backyard with grass area and trees. Enjoy serene outdoor living with a sprinkler system, and multiple entertaining zones. Parking for 3 cars in the private driveway, and attached garage. When it is time to enjoy the neighbourhood, stroll to Lytton Park with its fabulous children's playground and green space. Take advantage of the shops and restaurants on Avenue Rd, Eglinton Ave W. and Yonge St. Easy access downtown via car, the Avenue Rd bus or the Yonge & Lawrence Subway. Sought after neighbourhood schools include John Ross Robertson Jr. PS, Glenview Sr. PS & Lawrence Park CI. Also walking distance to Havergal College. (id:60365)


