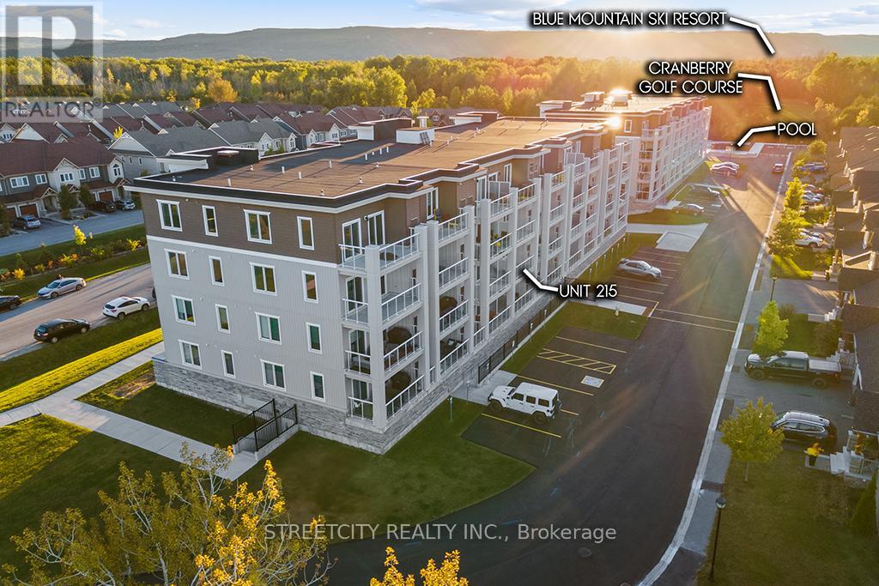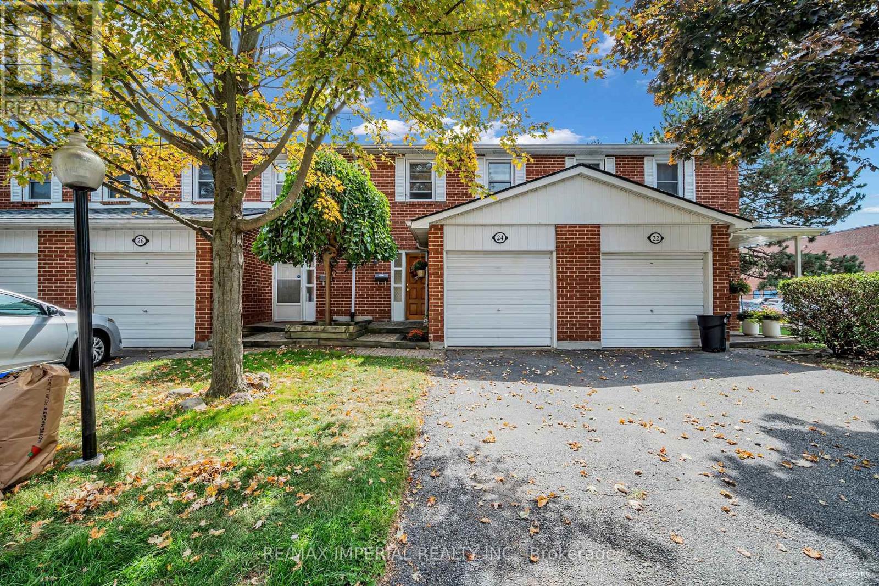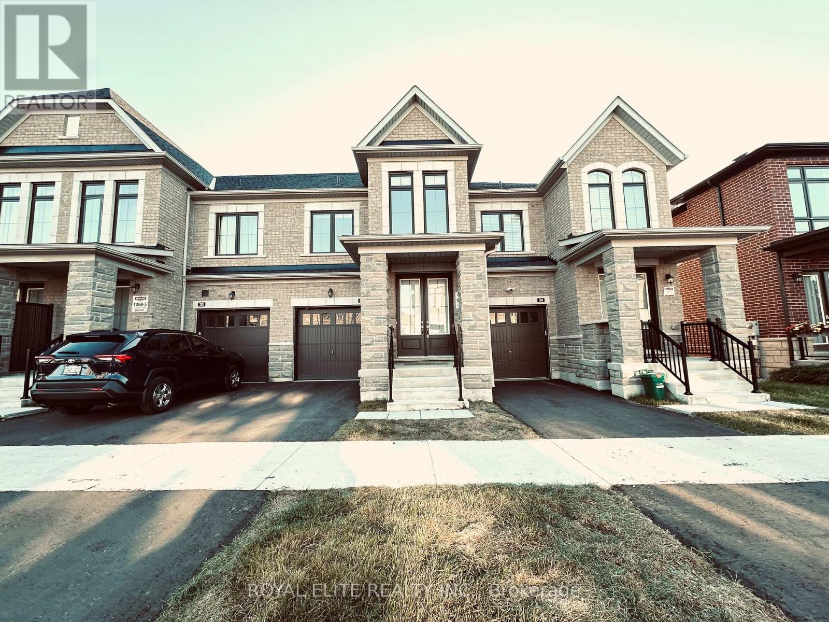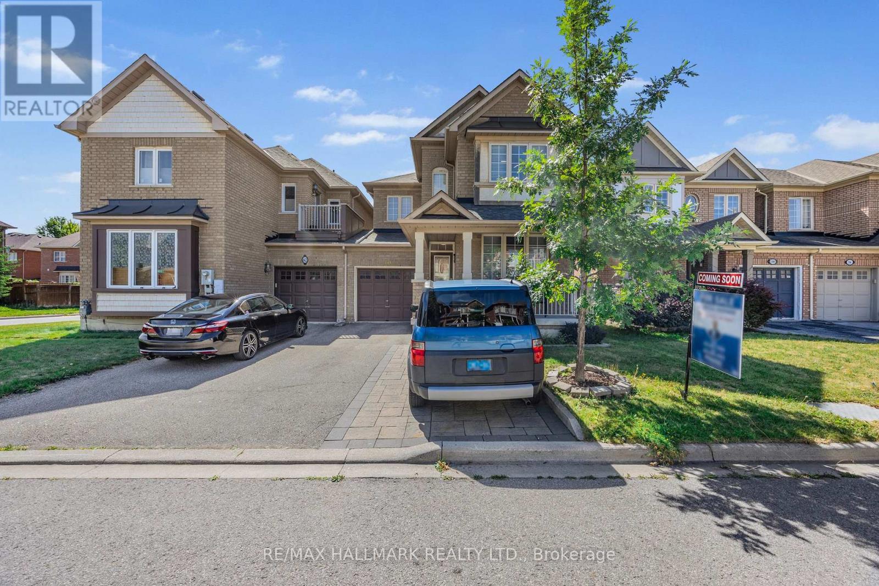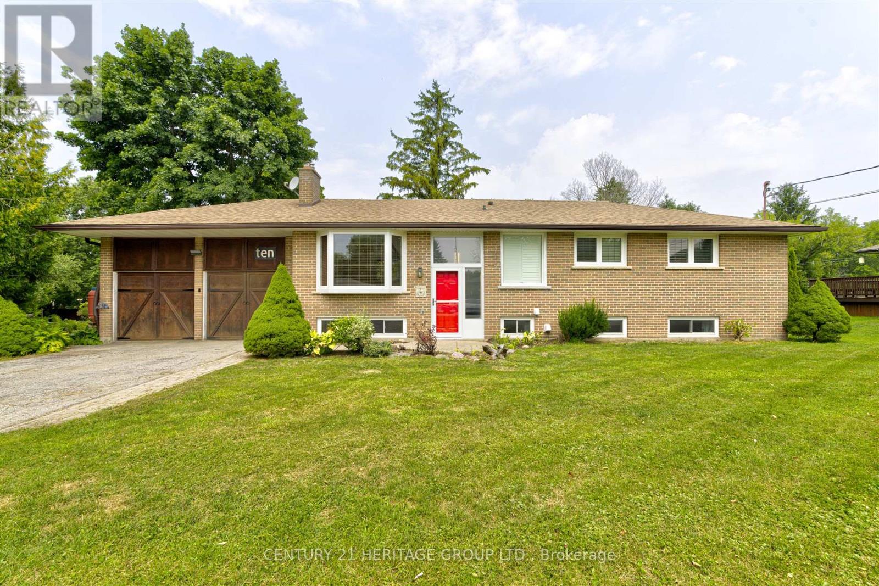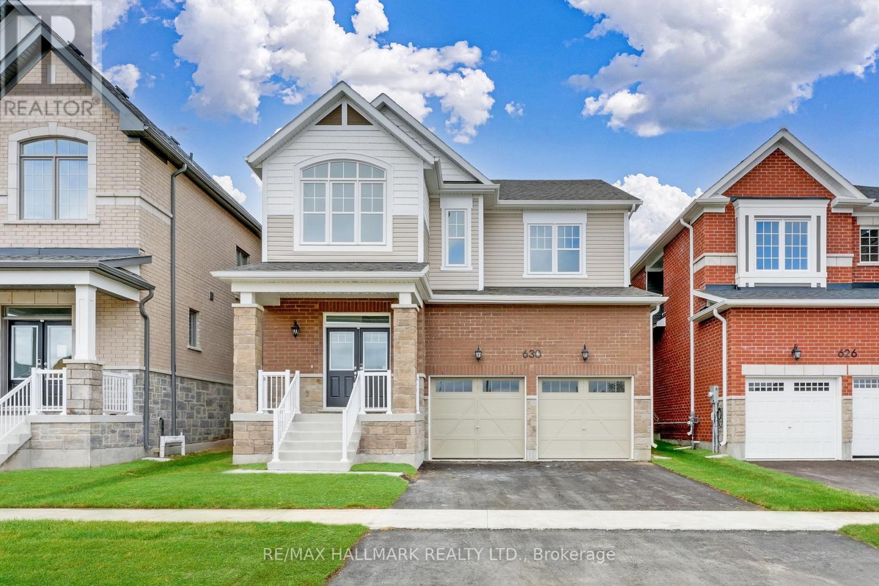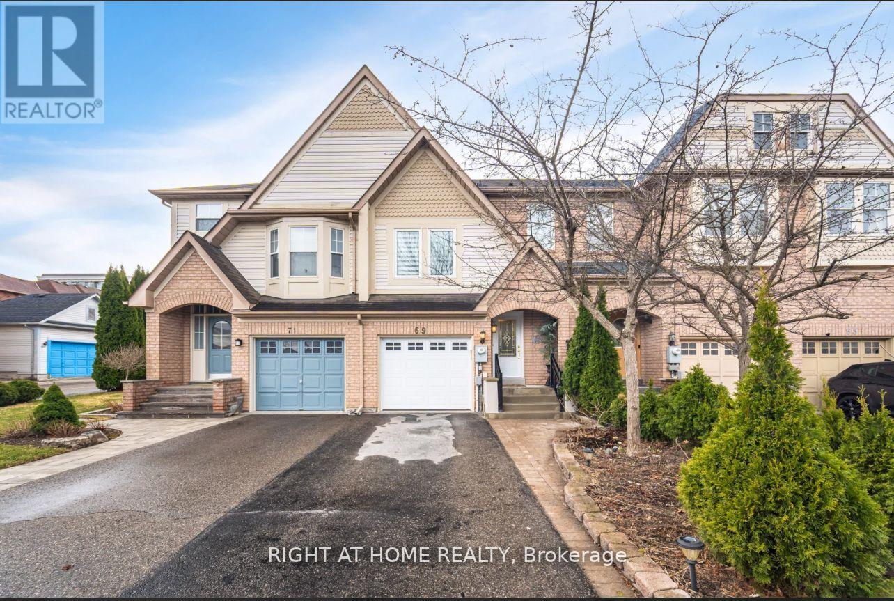24 Bibby Court
Barrie, Ontario
ALL BRICK, 3 BDRM, FREEHOLD TOWNHOUSE IN DESIRABLE SW BARRIE LOCATION ON QUIET COURT WITH NO THRU TRAFFIC..........Nicely finished and immaculately kept throughout..........Basement is finished with comfortable rec room, perfect for a kids play area..........Garage is insulated, and connected to the forced air system for year round heating and cooling..........Driveway has parking for 2 vehicles, no sidewalk..........Backyard is fully fenced, and has a nice new deck with pergola..........Convenient location, close to schools, parks, rec centre, shopping and dining..........Interior man-door to garage..........Furnace 2019 (as per previous listing)..........Many updates since 2021, including: Laminate, carpet, paint, appliances..........Ducts cleaned every year, smart google thermostat, driveway freshly re-sealed, new vanities in main and 2nd floor bathrooms, LED lighting throughout, upgraded attic insulation..........Click "View listing on realtor website" for more info. (id:60365)
215 - 5 Spooner Crescent
Collingwood, Ontario
Discover Your Dream Home at Blue Fairview Development! Welcome to your stunning new oasis in the heart of Collingwood, just min from the breathtaking Georgian Bay! This exquisite 2-bedroom, 2-bathroom condo offers 887 sqft (as per builder floor plan) of thoughtfully designed living space that perfectly blends luxury and comfort. Key Features: Elegant Open Concept Living: Step inside to a sunlit, open-concept layout where the living, dining, and kitchen areas flow seamlessly together. The modern gas stove, sleek stainless steel appliances, and gorgeous granite countertops create a culinary haven for the aspiring chef. Breathtaking Views: Enjoy your morning coffee or evening sunsets from your spacious balcony, complete with a gas hookup for your BBQ. Overlooking the lush golf course and majestic mountains, this outdoor haven is perfect for entertaining or simply unwinding in nature's beauty. Serene Bedrooms: The primary suite boasts a luxurious walk-in closet and a private 4-piece ensuite, while the second bedroom features access to a convenient semi-ensuite bathroom. Each room offers ample space & natural light, creating a peaceful retreat. Convenient Living: With in-suite laundry & underground parking, every detail has been considered for your convenience. Plus, you'll have access to a fabulous recreation center featuring a state-of-the-art gym and an outdoor pool, perfect for staying active and socializing with neighbors. This is more than just a home; it's a lifestyle! Imagine weekend adventures at the nearby Blue Mountain ski resort, waterfront activities on Georgian Bay, or exploring charming downtown Collingwood with its vibrant shops and restaurants. Don't miss your chance to own this slice of paradise. Act quickly this gem won't last long! **EXTRAS** Builder floor plan is 886 sqft + 136 sqft balcony. and perfectly adjoined to the living room. (id:60365)
71 Woodman's Chart
Markham, Ontario
Nestled in a quiet neighbourhood, just steps from Unionville Main Street, top-ranked schools and public library, this beautifully maintained home offers both comfort and elegance. Main Floor: Open-concept living and dining area with crown moulding. Renovated gourmet kitchen, centre island, and built-in appliances. Inviting family room with fireplace, plus a main-floor office with hardwood flooring and bow window. Skylight brings in abundant natural light throughout. Second Floor: Large primary bedroom with hardwood flooring and a stunning 5-piece ensuite. A total of 5 spacious bedrooms and 3 bathrooms on this level provide ample space for the whole family. Basement: Professionally finished with a recreation area, 6th bedroom with 3-piece ensuite. Outdoor Living: Enjoy a nicely shaped salt water pool, custom cedar deck, and beautifully landscaped front and backyards, perfect for family gatherings and summer entertaining. Partially furnished. (id:60365)
27 Neuchatel Avenue
Vaughan, Ontario
Welcome To 4 Bedroom Bigger & Bright Semi-Detached Located In Highly Desirable Vellore Village Area, Walking Distance To All Amenities, Near To Schools, Parks, New Library & Community Centre, Transit, New Hospital And Highway 400, Vaughan Mill Mall, Wonderland, Subway Station. Finished Bsmt, Garage Access From The House. (id:60365)
24 Norris Way
Markham, Ontario
Welcome to Johnsview Village--one of the BEST managed condominium communities in the area!This impeccably maintained, move-in ready townhome offers space, comfort, and a true sense of community with wonderful neighbours. Perfectly located, its just steps to Johnsview Village Public School and within the boundaries of top-ranked schools including St. Robert Catholic High School (IB program) and Thornlea SS. Inside, the bright main floor features open living and dining areas and a stylish kitchen with extended cabinets(removable), modern finishes, and tons of storage. Walk out to your extra-large backyard, fully fenced for privacy, backing directly onto a park field ideal for kids, pets, and entertaining.Upstairs, youll find three spacious, functional BRs, including a primary with walk-in closet, two additional bedrooms with large closets, a linen storage closet, and a family-friendly bathroom.The fully finished basement adds valuable living space with a cozy recreation room and a 2-piece bathroom that can easily be converted to an in-law suite. There's also a separate laundry/storage room with potential to add a shower.Recent upgrades include: Air Conditioner, New energy-efficient windows and Roof replacement. The attached garage provides space for your car plus storage for tools, bikes, and more. Enjoy incredible community amenities: parks, playgrounds, tennis basketball courts, outdoor heated pool, and plenty of visitor parking. Minutes to GO Transit, YRT, Finch Subway & TTC. Minutes to HWY 407/404/401, North York General Hospital, Thornhill SQ Shopping Centre (grocery, pharmacy, medical/dental), Library, Community Centre with gym, arenas, and recycling centre across the street. Maint. fees include: Water, Roof and Windows, Landscaping (front and back lawn cutting), Snow Clearing (roads & visitor parking). Also included = Eavestroughs and Downspouts cleaning, soil, seed and flower distribution! Overnight security patrols help keep the neighborhood safe and secure. (id:60365)
1129 - 498 Caldari Road
Vaughan, Ontario
Welcome to this stunning well designed luxury new studio. This spacious, bright unit offers a modern layout with high-end finishes throughout. Natural light fills the space with large window. Unblocked wonderful view with 55 Sq Feet big balcony. It features combined dining and kitchen area to make living and hosting easy! Luxury kitchen features quartz countertops, stainless steel built-in appliances, and a trendy backsplash, making it as functional as it is beautiful. Walk out to balcony through kitchen with sliding glass doors. Coffered ceiling makes the room cozy and modern. Prime location, easy access to transit, major highways, Vaughan Mills Shopping Centre, Canadas Wonderland, and Cortellucci Vaughan Hospital, Vaughan Metropolitan Centre. and a curated selection of dining and grocery options. Don't miss out on this fantastic opportunity to experience the perfect combination of luxury living and convenience. Inclusions: New Appliances - S/S Fridge, Dishwasher, Stove. Washer & Dryer. Existing Light Fixtures. (id:60365)
32 Hercules Club Drive
Richmond Hill, Ontario
Homes of Swan Lake, Brand new luxury modern townhouse in Richmond Hill,Pond View,WALK OUT FINSHED BASEMENT with lots of upgrades. Over 2000sf Living Space.Part of new Master planned community In Oakridges. 2 mins away from Hwy 404, Mins To Go stn , Lake Wilcox And community centre. Bright home with big windows. 9ft ceiling, Hardwood flooring Through-Out .Solid oak stairs. Spacious Great room. Modern open concept kitchen w/stainless steel appliance & centre island. Granite counter. 5 pc En-suite & walk-in closet. Richmond Green S.S. No POTL Fee. (id:60365)
27 Direzze Court
Richmond Hill, Ontario
Bright And Spacious Brand New Finished W/O Basement In High Demand Mill Pond area. Open Concept Layout.... Large 3-Piece Bathroom. The Tenant Has A Separate Laundry. Close To Transit. No Smoking Or Vaping , No Pets!!! The Tenant Pays 1/3 Of Utilities. Security deposit required. Extras: Fridge, Stove, Range Hood, Washer, Dryer (id:60365)
60 Cider Crescent
Richmond Hill, Ontario
Gorgeous 4-Bedroom Linked Home in Oak Ridges! Beautifully updated link property (linked only by garage), this rare 4 bedroom family home feels just like a detached. open concept layout, 9 ceilings, hardwood floors, Quartz countertops, and a large laundry room with storage. The spacious primary suite offers a walk in closet and in suite 4 Pcs bath, while the professionally finished basement with kitchenette provides great potential for a separate entrance and rental income. Enjoy the private fenced backyard with interlock patio, landscaped grounds, and parking for 4 (1 in garage + 3 on driveway, no sidewalk).Situated on a quiet crescent in the desirable Oak Ridges community, steps to parks, trails, schools, and with easy access to Yonge, Hwy 400 & 404. Truly a perfect family retreat! (id:60365)
10 Bachly Crescent
King, Ontario
Exceptional Renovated Bungalow on a Premium Lot in King Township. Welcome to Pottageville - a peaceful, sought-after hamlet in prestigious King Township. This beautifully updated bungalow is set on a generous 100 x 150 ft lot and offers a perfect balance of modern design and laid-back country charm. Inside, the home features new tile, hardwood, and slate flooring. The open-concept living and dining areas are anchored by a cozy natural gas fireplace, creating a warm, inviting atmosphere. The upgraded kitchen boasts granite countertops, a sleek glass backsplash, and brand-new stainless steel appliances ideal for entertaining or everyday living.The primary suite includes a fireplace and a European spa-inspired 3-piece ensuite. Three additional bedrooms and a fully finished lower level with a stone-mantled gas fireplace provide flexible space for family, guests, or work-from-home needs. Outside, you'll find a private backyard retreat with beautifully landscaped perennial gardens, a vegetable bed, multiple decks for lounging or dining, and a well-maintained above-ground pool perfect for summer enjoyment. There's even a hot tub for relaxing under the stars. Additional highlights include: Updated windows and doors, Full-size laundry, Generous storage, Modern lighting and trim. Located just minutes from Hwy 400, Hwy 27, parks, trails, schools, and everyday amenities, with quick access to King City, Schomberg, and Pearson Airport. This is a rare opportunity to enjoy the peace of country living with all the modern conveniences. A move-in ready home with timeless charm and exceptional value. (id:60365)
630 Newlove Street
Innisfil, Ontario
Brand new and never lived in, this stunning 2,465 sq ft above-grade home, The Ashton model, is located on a large 39.3 ft x 105 ft lot in Innisfil's highly anticipated Lakehaven community, just steps from the beach. Designed with families in mind, the main floor features 9 ft ceilings, a spacious eat-in kitchen with quartz countertops, a walk-in pantry, and a separate dining area, all flowing into the open-concept great room with a cozy gas fireplace. Upstairs also features 9 ft ceilings and offers four generous bedrooms including a luxurious primary suite with a walk-in closet and a spa-like ensuite with quartz countertops, plus the convenience of upper-level laundry. All four bedrooms feature walk-in closets! The deep backyard is full of potential for outdoor living, and you're just moments from parks, trails, and the beach. This is a rare opportunity to own a brand new, never lived in home in one of Innisfil's most exciting new communities. (Taxes are currently based on land value only assessment-taxes will be reassessed at a later date) (id:60365)
69 Evelyn Buck Lane
Aurora, Ontario
Fabulous freehold townhouse in Aurora! One of the most sought after neighbourhoods! The spacious driveway easily accommodates two cars. Conveniently situated within walking distance of schools, malls, Lambert Wilson Park, and trails, with easy access to transit, and just minutes away from the Go Train station. (id:60365)


