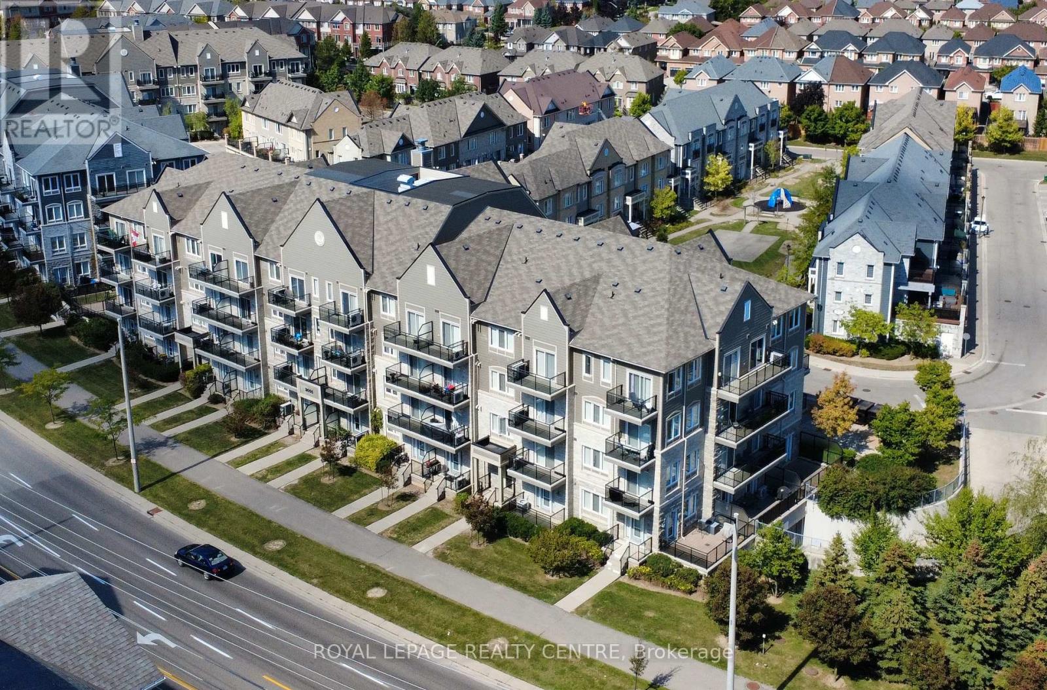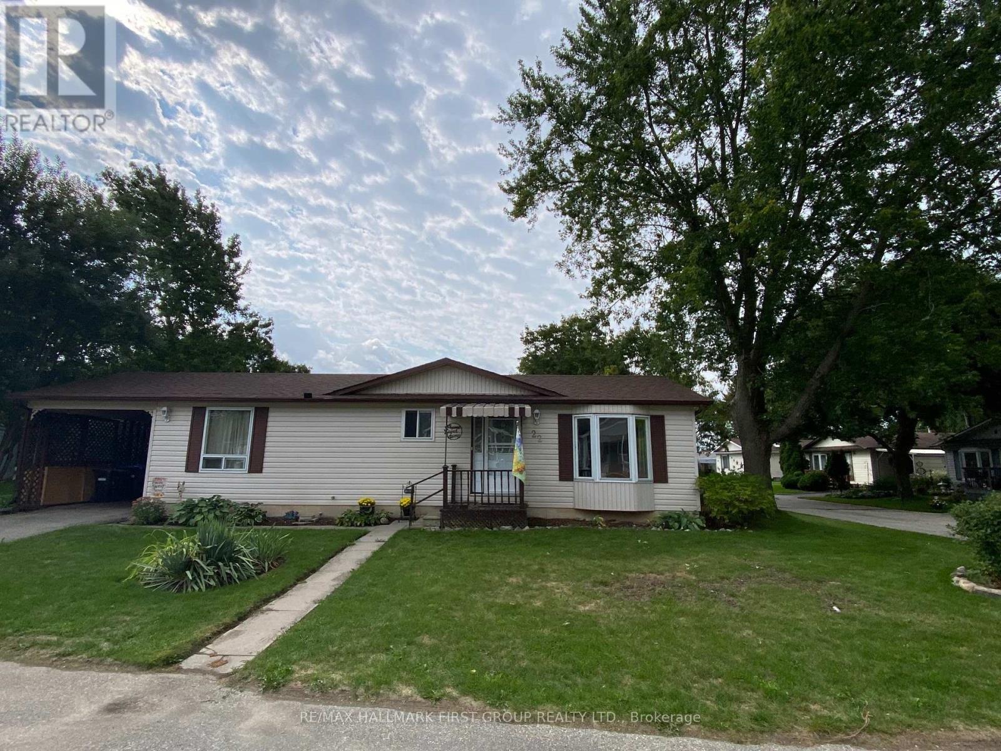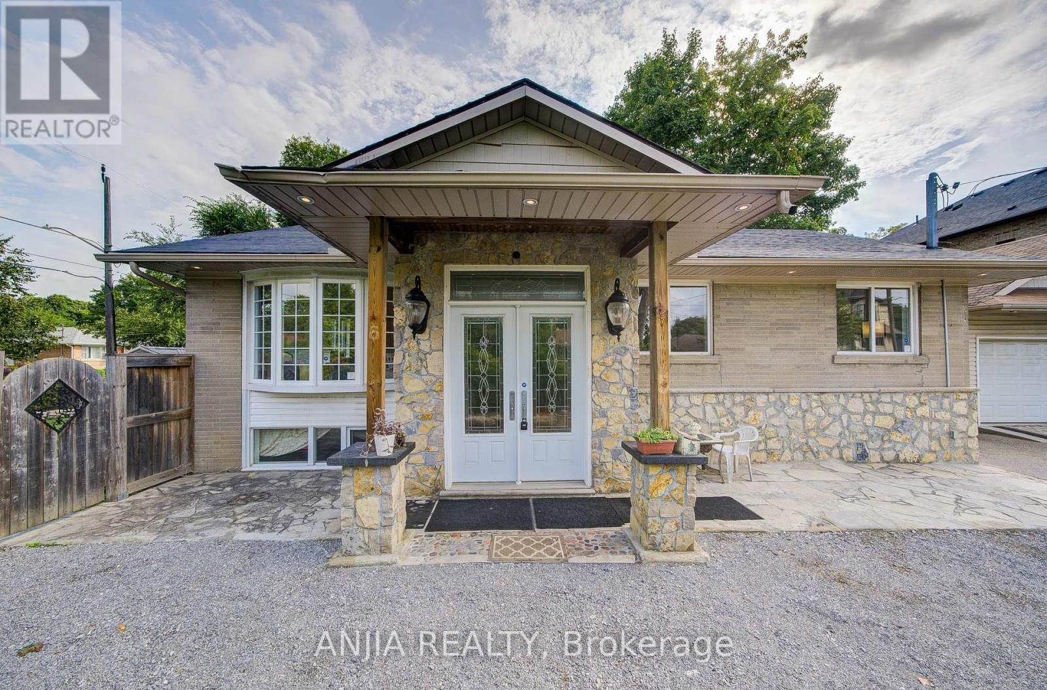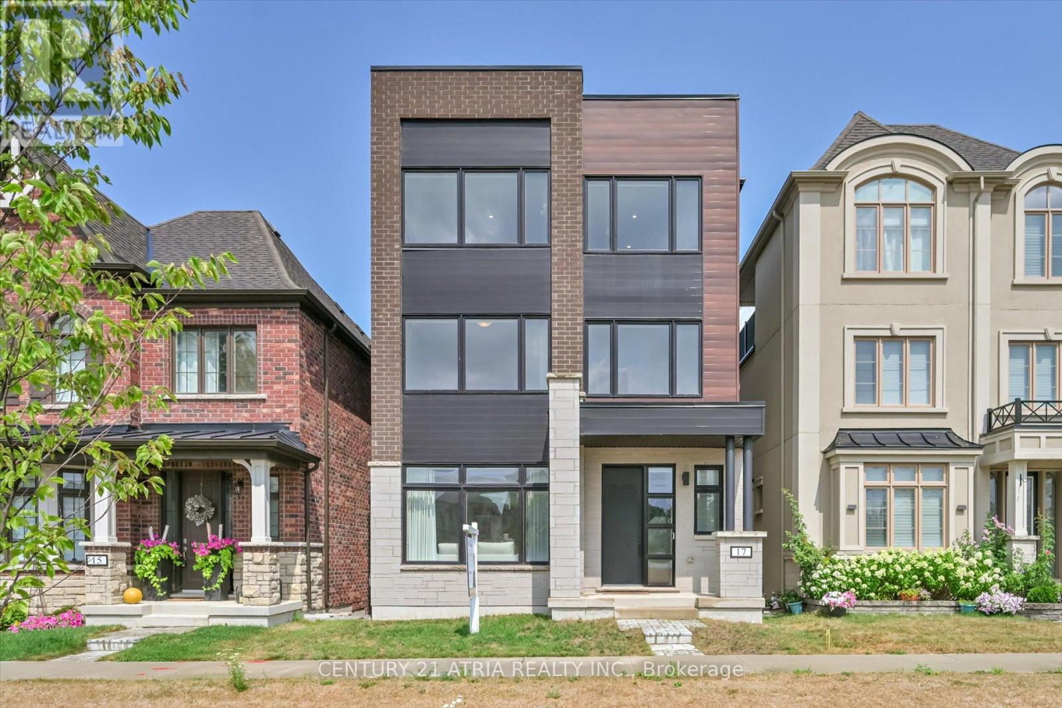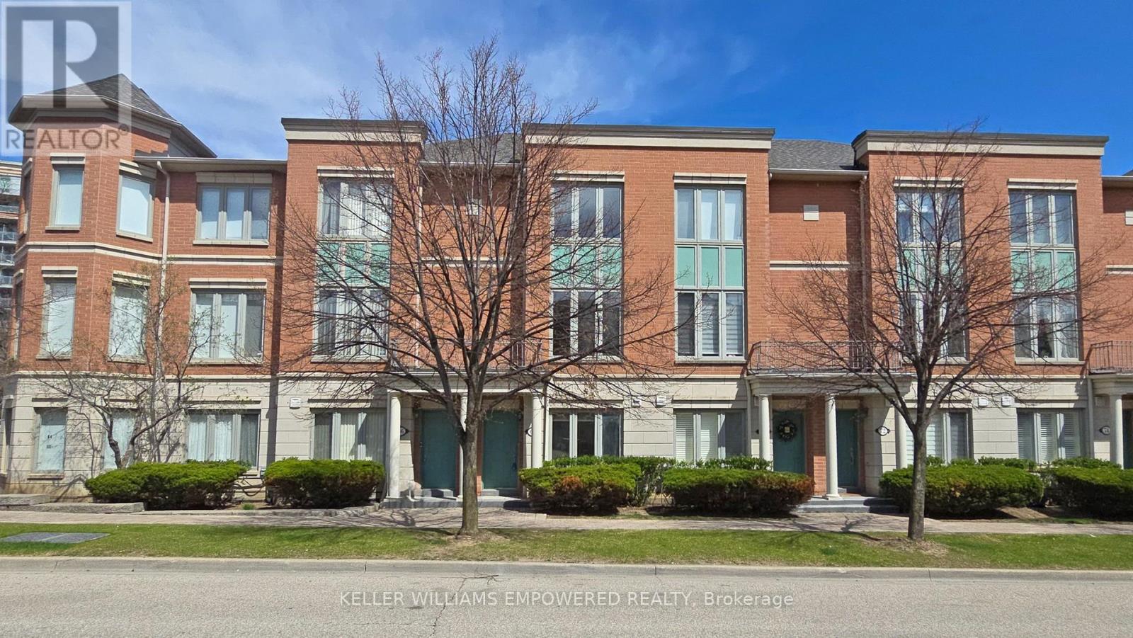1102 - 3009 Novar Road
Mississauga, Ontario
1 Bedroom + Den, 2 Washrooms with 1 parking and 1 Locker. Den can be used as 2nd Bedroom. Welcome to Artform Condos by Emblem: Stylish Urban Living in the Heart of Cooksville. Experience modern elegance in this bright and functional suite located in the thriving Cooksville community of Mississauga. Nestled in a sleek, contemporary building, this thoughtfully designed unit features floor-to-ceiling windows, and premium finishes throughout. The open-concept kitchen is equipped built-in stainless steel appliances, and upgraded cabinetry perfect for both everyday living and entertaining. Exceptional Building Amenities Include: 24-hour concierge, State-of-the-art fitness Centre, Co-working lounge, Stylish party room, Ample visitor parking. Unbeatable Location: Steps to Cooksville GO Station, 5-minute walk to the upcoming Hurontario LRT, Easy access to Highways 403, QEW, and 401, Minutes to Square One, Sheridan College, Celebration Square, grocery stores, and dining options, Set in one of Mississauga's most accessible and rapidly developing neighborhoods. Fridge, Stove, Dishwasher, Washer and Dryer. Parking and Locker. (id:60365)
113 - 3055 Thomas Street
Mississauga, Ontario
An Incredible Opportunity For A First-Time Buyer Or Downsizer! This Beautiful Bachelor Unit Is Ready For You To Move In And Make It Your Own. The Open, Airy Feel Is Accentuated By Soaring 9-Foot Ceilings And Easy-To-Maintain, Carpet-Free Floors. Nestles In A Peaceful And Quiet Neighborhood, You'll Still Have Unbeatable Access To Major Transit Routes, Including The 403, Public Transit, And The Streetsville Go, Making Your Commute A Breeze. (id:60365)
5186 Ravine Crescent
Burlington, Ontario
The one you've been waiting for! Beautiful lush ravine setting for this detached 3 bed , 3 bath Royale model by Mattamy Homes in the Orchard with bonus upper level office area and finished basement . Approx 2700 sq feet of finished living space. Enjoy coffee on the front porch or family gatherings in the professionally landscaped, fenced backyard with wisteria covered pergola, deck and flagstone walkway overlooking the forest. Large eat in kitchen with butcher block island and stainless steel appliances open to cosy family room featuring hardwood floors. Open concept dining and living room also with hardwood. Upstairs is a generous primary room with walk-in closet and updated spa-like ensuite with double sinks, soaker tub and separate shower. Main 4 piece bathroom services the other two large bedrooms. Bonus upper level office or reading nook. Smooth ceilings, potlights. Finished lower level with extra bedroom, rec room, laundry with work space. Plenty of storage space. Don't miss out on this quiet family friendly crescent close to schools, parks, shopping, restaurants and easy highway access. Say Yes to the address! (id:60365)
17 Beaverhall Road
Brampton, Ontario
This beautifully renovated 4-bedroom, 4-bathroom detached home offers a perfect blend of modern luxury and comfort, featuring a spacious family room, a cozy living room with a fireplace, and a brand-new kitchen with quartz countertops and a stylish backsplash. Fresh flooring, updated washrooms, contemporary lighting, and elegant finishes create a bright and inviting atmosphere, while the finished basement includes a separate laundry area and a legal side entrance for added versatility. Outside, the double garage boasts a freshly painted floor, and the driveway accommodates four cars, providing plenty of parking. Ideally located near schools, parks, and amenities, this move-in-ready home is a rare find-don't miss your chance to make it yours! (id:60365)
248 Ferndale Drive S
Barrie, Ontario
Location is everything and this updated semi-detached home is one of the best opportunities in Barrie! 3 bedrooms and 2.5 bathrooms in the Holly area backing onto a forest in the Ardagh Bluffs with 17 km of hiking trails and over 500 acres in total, just minutes from your home for walking pets and to enjoy nature. Over 1600 sq ft of total space. Sharp curb appeal. No rear neighbours. *UPGRADES* include: Vinyl Plank and Engineered Hardwood Floors(2022). Furnace/AC(2023). Roof(2015). Garage Door(2024). Updated Kitchen(2022). All 3 Bathrooms Updated(2022). Accent Wall Panels and Wainscoting(2022). S/S Dishwasher(2024). S/S Stove and Microwave(2022). S/S Oversized Fridge(2015). Washer and Dryer(2023). Back Sliding Glass Door(2020). Front Door with Glass Insert(2021). Front Yard Stone and Landscaping(2025). Backyard Stone and Landscaping(2025). Rough in Basement Bathroom. 200 AMP Service. Garage Door Opener. EcoB Smart Thermostat. Perennial Garden Backyard. The best commuting location from Barrie to the GTA. Surrounded by top rated schools, parks and the newest amenities! (id:60365)
168 Observatory Lane
Richmond Hill, Ontario
Location!! Location!! Cozy Family Townhouse In A High Demand Neighborhood! Walking Distance To Hillcrest Mall, All Fenced. Finished Basement With 3 Pieces Bathrooms. Close To Schools, Parks, Shopping Centre, Banks, Public Transit, Hwy 407, 404. 2 Small Cars On The Driveway And One In The Garage. Tenant pays Tenant Insurance, Hydro, Gas, Water and Hot Water Tank, Cable and Internet (id:60365)
302 - 8960 Jane Street
Vaughan, Ontario
Brand New 2 bed, 2 bath unit at the iconic Charisma condos. Boasting 9ft ceilings, floor-to ceiling windows, a sleek quartz kitchen with full size stainless-steel appliances, and a bright open concept layout. Enjoy breathtaking views from your private balcony overlooking Vaughn's city skyline. Unmatched amenities include: outdoor pool, fitness club, theatre, games room, and more! Just steps to Vaughan Mills, transit, and major highways. Don't miss this one! Tenant to pay all utilities. (id:60365)
22 Briarwood Place
Innisfil, Ontario
Land lease approx $867.81/month includes taxes and water, located on corner lot at the end of a cul-de-sac in Cookstown. Would suit adult lifestyle. 1250 sq feet with carport. Eat-in kitchen, deck off family room. Royal Oak Estates is a senior (60+) community. Located in quaint Cookstown at Hwy 27 and Hwy 89 close to Hwy 400 between Toronto and Barrie. Well designed spacious modular home with two bedrooms and two bathrooms on corner lot of cul-de-sac. Full unfinished basement with lots of options for use. Close to the amenities of Cookstown and surrounding areas for shopping and dining. Commutable to Toronto, Barrie, Alliston and other centres. (id:60365)
5 Beaverton Road S
Richmond Hill, Ontario
Bright and spacious Bungalow, Premium 112x54 Ft Lot. with Double Garage and 21x27 Ft Extra Space. Recent updates: Fresh paint Kitchen & Bathrooms, Roof, added Fiberglass Insulation 2025, 200 Amp Electric service. 8'Ft High Double Entry Doors, Dark Hardwood Flooring. Extremely Nice Move In Conditions: 3 Fridges, 2 stoves 2 Dishwashers, 1 microwave, 2 washers & dryers. Step in the Cozy Living Room, Connected to a bright breakfast Area over looking the Backyard. The main Level features 3 spacious Bedrooms with large windows and 2 bathrooms. Finished Basement offers 2 apartments with 4 Bedrooms, 2 Bathrooms, A full kitchen. Excellent Flexibility for Multi-Generational living or Income potential. Surrounded by Luxury Rebuilt Homes. Lots of opportunity for Future Custom Build. Walking Distance to High Ranking Bayview Secondary School, Go station, Park, close to restaurants, TNT & supermarkets. This Home is Perfectly located for convenience. This is an ideal location for families. (id:60365)
17 Kohn Lane
Markham, Ontario
17 Kohn Lane, Markham Luxury Living in Union Village Welcome to 17 Kohn Lane, a beautifully built detached home in the heart of Union Village, one of Markham's most desirable neighbourhoods. Just three years young, this 4-bedroom, 5-bathroomresidence pairs modern elegance with everyday comfort, set on a premium park-view lot overlooking the peaceful greenery of Yorkton Park perfect for families with active style and/or young children. The open-concept layout is filled with natural light, flowing seamlessly from the living and dining areas to a stylish gourmet kitchen with quartz countertops and stainless steel appliances. Upstairs, a bright loft offers the perfect space for a home office, reading nook, or playroom, while each bedroom is spacious and thoughtfully designed. Here, you're steps from trails, parks, and top-ranked schools, with Angus Glen Community Centre, the Village Grocer, and Unionville's Main Street just minutes away. Quick access to Highway 407 and transit makes getting around a breeze. More than a house, this is a move-in-ready home in a community you'll love. (id:60365)
Th 3 - 68 Suncrest Boulevard
Markham, Ontario
Bright and beautifully maintained 3-storey townhouse offering approximately 1,400 sq. ft. of living space on the main floors, plus additional living space in the basement. This home features a private courtyard over 200 sq. ft., perfect for outdoor relaxation or entertaining. With soaring 9-ft ceilings on the main floor, this townhouse includes 2 generously sized bedrooms, each with its own ensuite bath for ultimate comfort and privacy. Enjoy the added convenience of direct access to underground parking from your unit, making everyday living seamless. Ideally located near major highways (404/407) and a variety of amenities, including restaurants, shopping plazas, grocery stores, and banks. With easy access to public transportation via Viva/York Region Transit, commuting is effortless. As part of the prestigious Thornhill Tower community, residents also enjoy shared access to first-class facilities. This spacious and well-designed home is the perfect blend of style, convenience, and modern living. *Some images have been virtually staged to help illustrate the potential use and layout of the space. No modifications have been made to the structure or layout.* (id:60365)
1628 Winville Road
Pickering, Ontario
Beautiful 2,723 Sqft Freehold Semi-Detached in Desirable Pickering! Pride of ownership shines in this 10-year-old, one-owner home nestled in a sought-after, family-friendly community. Offering 2,723 sqft of living space, this property combines functionality with style across three levels. The main floor features a versatile open-concept layout with a walkout to a private, fully fenced backyard and a stylish 3-piece bath. Currently enjoyed as a cozy family room and kids play area, this space can easily be transformed into a home gym, recreation room, office, or a private bedroom for in-laws or teenagers possibilities are endless! The second floor boasts a spacious living and dining area with a gas fireplace and walkout to a balcony, perfect for entertaining. Beautiful hardwood floors and California shutters add elegance, while a powder room adds convenience. The modern open-concept kitchen showcases a large center island with granite countertops, custom backsplash, and stainless steel appliances.On the third floor, you'll find three generously sized bedrooms, including a primary retreat with a walk-in closet and a luxurious 5-piece ensuite. Location Highlights: Close to Walmart Supercentre, No Frills, Canadian Tire, Dollarama, Blue Sky Supermarket, restaurants, Tim Hortons, McDonald's, and more. Easy access to Hwy 401 & Hwy 407. Walking distance to Valley View P.S. and close to Pine Ridge S.S. (id:60365)


