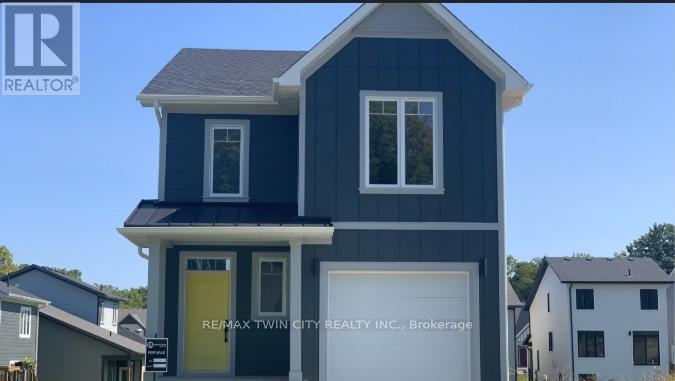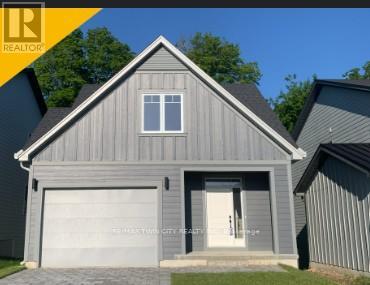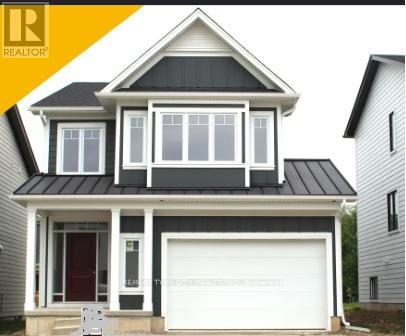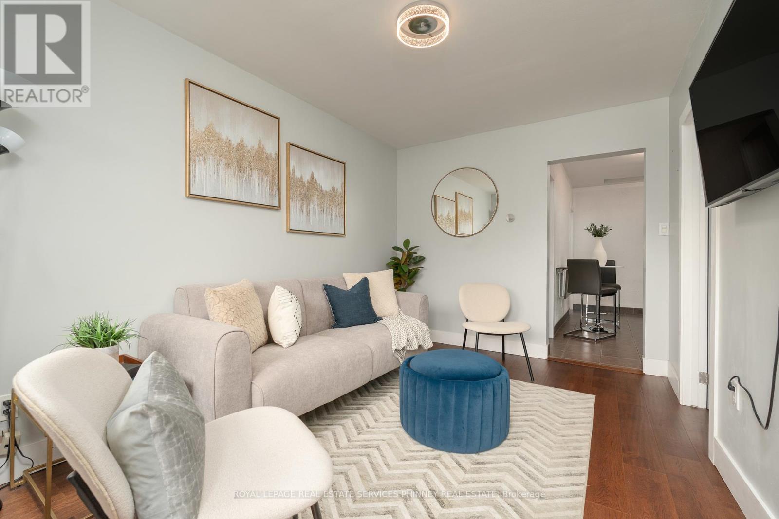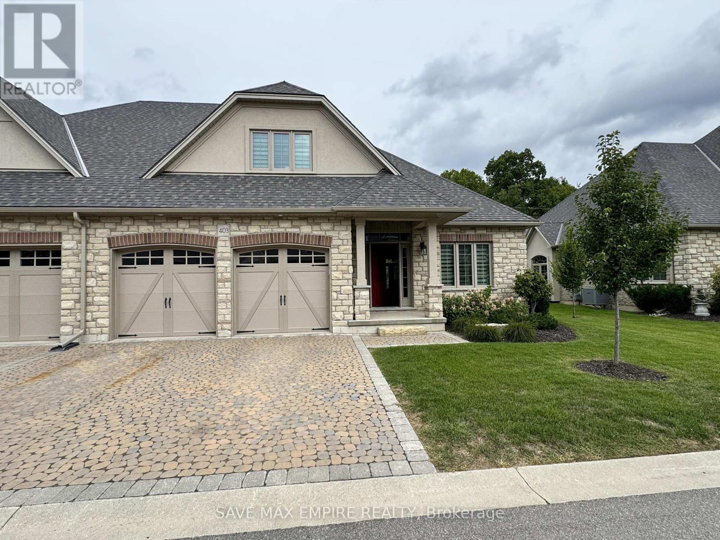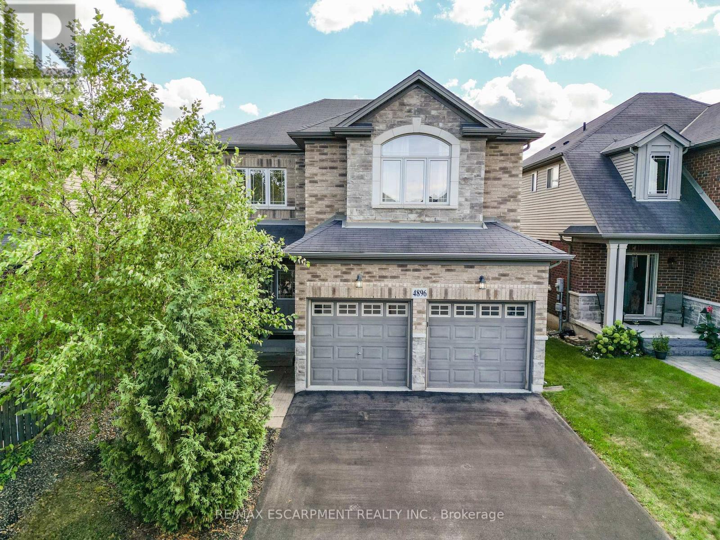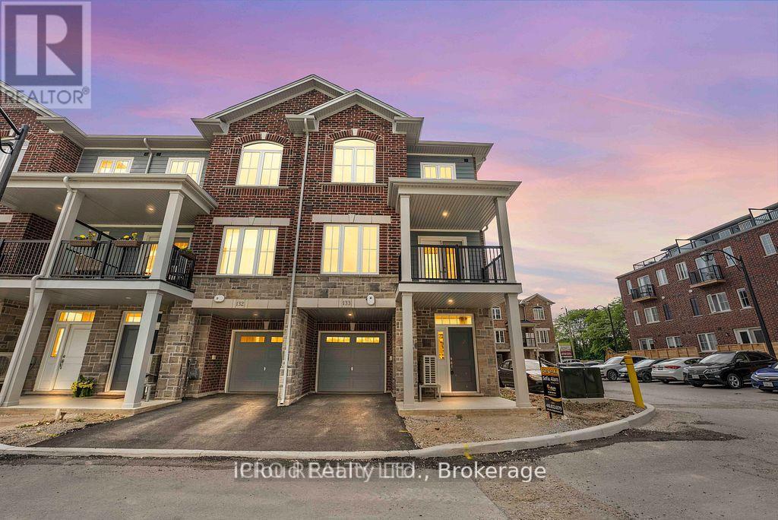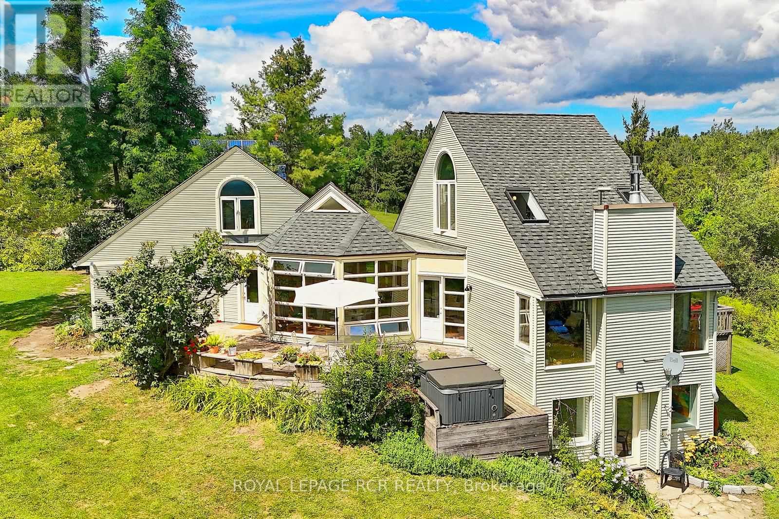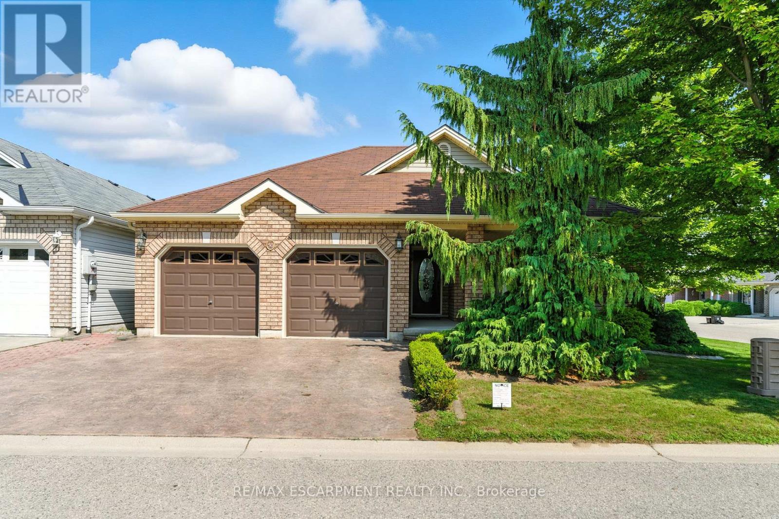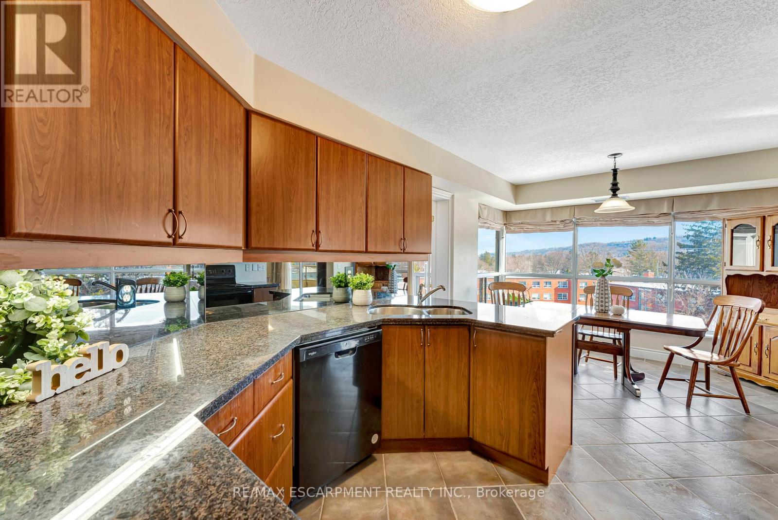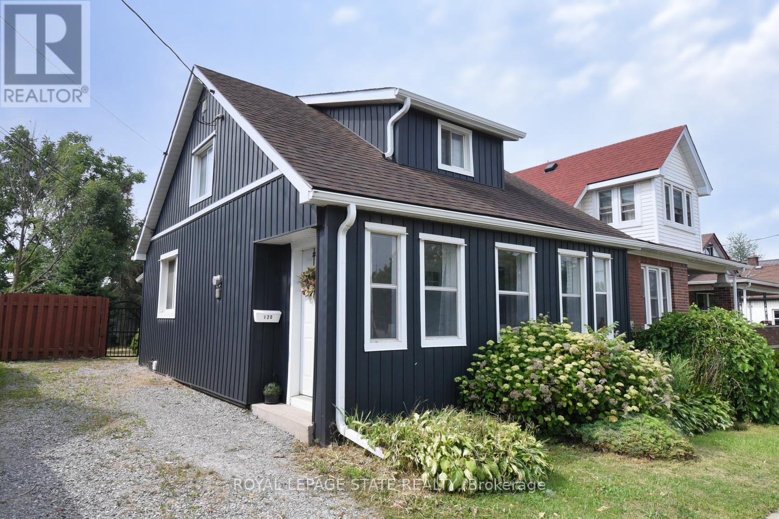62 Julie Crescent
London South, Ontario
READY TO MOVE IN - NEW CONSTRUCTION ! The Blackrock- sought-after multi-split design offering 1618 sq ft of living space. This impressive home features 3 bedrooms, 2.5 baths, and the potential for a future basement development- walk out basement ! Ironstone's Ironclad Pricing Guarantee ensures you get ( at NO additional cost ) : 9 main floor ceilings Ceramic tile in foyer, kitchen, finished laundry & baths Engineered hardwood floors throughout the great room Carpet in main floor bedroom, stairs to upper floors, upper areas, upper hallway(s), & bedrooms Hard surface kitchen countertops Laminate countertops in powder & bathrooms with tiled shower or 3/4 acrylic shower in each ensuite Stone paved driveway Visit our Sales Office/Model Homes at 999 Deveron Crescent for viewings Saturdays and Sundays from 12 PM to 4 PM. Pictures shown are of the model home. This house is ready to move in! (id:60365)
67 Julie Court
London South, Ontario
READY TO MOVE IN - NEW CONSTRUCTION ! Discover your path to ownership ! Introducing the Coach House Flex Design! This innovative property offers the versatility of two homes in one, making it perfect for a variety of living arrangements including large families, multigenerational households, or as a smart mortgage helper with the option to rent both units separately. Featuring a generous 2764 sq ft of finished living space, this home truly has it all. The main house boasts a convenient layout with the primary bedroom on the main floor, alongside 2 additional bedrooms, a well-appointed kitchen, spacious living/dining/loft areas, and a dedicated laundry room. The lower portion of the house is fully finished and operates as a self-contained rental unit. It features carpet-free flooring throughout, 2 bedrooms, a second kitchen, a modern bathroom, separate laundry facilities, and a comfortable living room. Its private entrance located at the side of the house ensures privacy and convenience for tenants. Ironstone's Ironclad Pricing Guarantee ensures you get: 9 main floor ceilings Ceramic tile in foyer, kitchen, finished laundry & baths Engineered hardwood floors throughout the great room Carpet in main floor bedroom, stairs to upper floors, upper areas, upper hallway(s), & bedrooms Hard surface kitchen countertops Laminate countertops in powder & bathrooms with tiled shower or 3/4 acrylic shower in each ensuite Stone paved driveway Don't miss this opportunity to own a property that offers flexibility, functionality, and the potential for additional income. Pictures shown are of the model home. This house is ready to move in ! Garage is 1.5 , walk out lot , backs onto green space . Visit our Sales Office/Model Homes at 999 Deveron Crescent for viewings Saturdays and Sundays from 12 PM to 4 PM. (id:60365)
155 Julie Crescent
London South, Ontario
READY TO MOVE IN - NEW CONSTRUCTION ! Discover your path to ownership with the MONTANA Flex Haus ! The spacious 2216 , 4-bedroom, 3.5-bathroom and 2 kitchens home is located in the sough after The Grove development . The bright main level features a large living/dining room with natural light and a chefs kitchen with ample counter space. Upstairs, the primary suite offers a private bathroom and walk-in closet, two additional bedrooms and a full bathroom. The finished basement includes one bedroom, bathroom, and kitchen, perfect for a rental unit or in-law suite. The basement private entrance located at the side of the house ensures privacy and convenience for tenants. Ironstone's Ironclad Pricing Guarantee ensures you get: 9 main floor ceilings Ceramic tile in foyer, kitchen, finished laundry & baths Engineered hardwood floors throughout the great room Carpet in the bedrooms, stairs to upper floors, upper areas, upper hallway(s). Don't miss this opportunity to own a property that offers flexibility, functionality, and the potential for additional income. Pictures shown are of the model home. This house is ready to move in. Visit our Sales Office/Model Homes at 999 Deveron Crescent for viewings Saturdays and Sundays from 12 PM to 4 PM. (id:60365)
111 John Bricker Road
Cambridge, Ontario
Welcome to 111 John Bricker Road. Located in Cambridge's most sought after luxury neighbourhood- within the historic Village of Blair. Enjoy a tranquil park-like setting-situated on 1.42 acres, over one acre of wrought iron fully fenced lawn, surrounded on two sides by The Blair Conservation Area and Environmental Area. Outdoor living immersed in nature and exceptional landscaping- from salt water pool to pond and rock waterfall, welcome to your new oasis. 111 John Bricker exudes care and elegance throughout. French Chateau countryside inspired, with a total living space of 7,889 SF, enjoy this custom masterpiece- cathedral ceilings, exquisite details, marble tiles, natural stone, a mahogany front door and much more. Boasting a custom Ascona chef's kitchen equipped with high end built-in appliances, an oversized island and granite counters with an open concept view of the breakfast area and great room with an 8 foot fireplace. The main level primary bedroom includes a gas fireplace, a walk-out to a private deck, a luxurious ensuite complete with double sinks, a soaker tub and a separate glass-enclosed shower and spacious walk-in closet. Two additional generously sized bedrooms on the upper level, each with a walk-in closet and a shared ensuite. The lower level features a fully finished recreation room, exercise area, games area, a fourth bedroom, three piece bathroom and ample storage space. The outdoor living boasts plenty of seating and space for cooking around a unique stone wood burning fireplace constructed with over 50,000 lbs of Ontario quarry stone. Also enjoy- a heated pool surrounded by innovative Safescapes non slip outdoor surface. 111 John Bricker is everything imaginable- from the soaring ceilings to prestigious landscaping and every intricate detail in between this home is truly spectacular. Located minutes from 5-Diamond dining at Langdon Hall, major highways, scenic Grand River trails, and a short drive to schools and local amenities. (id:60365)
787 Knox Avenue
Hamilton, Ontario
Perfect for first-time buyers or downsizers, this beautifully maintained all-brick bungalow in Hamilton's Parkview neighbourhood offers the ideal blend of comfort, charm, and convenience. Just minutes from Hamilton Beach, restaurants, parks, and the QEW, this detached home provides a rare alternative to condo living-no maintenance fees, just your own private space! Inside, natural light fills the open living area, highlighting rich hardwood floors and tasteful upgrades throughout. The home features 3 inviting bedrooms and an updated 4-piece bathroom. The bright eat-in kitchen offers cabinet space, while the finished lower level adds versatile living options. Step outside to your spacious backyard oasis with backing onto greenspace-perfect for entertaining or relaxing. With a newer furnace and AC (2023), plenty of street parking, and a quiet, family-friendly setting near schools and parks, this home is move-in ready and full of warmth and sophistication. (id:60365)
403 - 5 Wood Haven Drive
Tillsonburg, Ontario
Stunning Semi-Detached Condo in a Prime Location Welcome to this beautifully designed semi-detached condominium, featuring 4 spacious bedrooms and 3 full bathrooms. Thoughtfully crafted with upscale finishes, this home boasts high ceilings, a custom gourmet kitchen with quartz countertops, and premium finishes throughout. Step outside to enjoy peaceful evenings on the private deck facing a serene ravine, or take advantage of the finished loft perfect for a home office. The fully finished basement offers flexible space ideal for entertaining, a home theatre, or additional living quarters. The luxurious primary suite provides a private retreat with a walk-in closet and a spa-inspired ensuite, complete with heated ceramic tile flooring. Additional Highlights: Energy-efficient construction with upgraded insulation and ENERGY STAR certification Low-maintenance, high-end flooring throughout carpet-free Triple French doors opening to a beautifully landscaped backyard oasis Main floor laundry with inside access to the double car garage Double-wide private driveway with elegant French cobblestone finish Enjoy a stress-free, low-maintenance lifestyle with condo fees covering landscaping, snow removal, and lawn irrigation. Nestled in a tight-knit community, you're just minutes from Bridges Golf Course, scenic walking trails, downtown Tillsonburg, and the local hospital. (id:60365)
4896 Allan Court
Lincoln, Ontario
EXECUTIVE-STYLE LIVING ... Welcome to 4896 Allan Court, an executive-style family home combining elegance, comfort, and convenience in one of Beamsvilles most desirable neighbourhoods. With over 2800 sq ft of finished living space, this 4+1 bedroom, 4-bath property provides the perfect setting for both family living and entertaining. The OPEN CONCEPT level is thoughtfully designed for todays lifestyle with a spacious FAMILY ROOM accented with hardwood floors, and flows seamlessly into the kitchen where extended cabinetry, GRANITE countertops, subway tile backsplash, and stainless steel appliances create both style and function. The formal dining room adds a touch of sophistication for gatherings, while patio doors lead from the kitchen to an XL COVERED BACK PORCH, extending your living space outdoors. A convenient powder room completes the main floor. An oak staircase guides you to the upper level, where youll find four generous bedrooms, including a PRIMARY SUITE with walk-in closet and 4-pc ensuite. The 5-pc main bath and bedroom-level laundry bring ease to daily routines. The FULLY FINISHED LOWER LEVEL expands your options with a spacious recreation room, 5-pc bath, additional bedroom, and a BONUS ROOM - perfect for a home office, gym, or playroom. With a DOUBLE GARAGE, double drive, and easy access to the highway, commuting is simple while still enjoying the family-friendly setting near Hilary Bald Park, schools, and shopping. 4896 Allan Court is more than a house - its a place to create lasting memories with the warmth of a true family home. CLICK ON MULTIMEDIA for virtual tour, drone photos, floor plans & more. (id:60365)
133 - 677 Park Road N
Brantford, Ontario
This modern corner lot home, never lived in boasts of a sleek and sophisticated living. This home offers the perfect blend of contemporary design, open plan functional living. Open concept with large windows and open patio (terrace), Plenty of natural light, high end finishes. Kitchen package, s/steel appliances (new), upgraded floors and doors. Located minutes from Lynden Mall (park). New power centre, urban living at its finest. Close to HWY 403 a must see!!! (id:60365)
798433 3rd Line E
Mulmur, Ontario
Fantastic southerly views set on a quiet country road in complete serenity and privacy. This distinctive home by architect Peter Bull provides the best that Mulmur has to offer within a 10 minute drive of Creemore. Flagstone and hardwood floors, gorgeous stone fireplace, kitchen with centre island, multiple decks to take in the fantastic views, main floor family room and gracious open-concept kitchen and living room are perfect for entertaining. All with views of the all glass sunroom as a centrepiece. Thoughtful artistry throughout make this a wonderful country retreat or a full time home. The walk-out basement with in-law suite provides conveniently extra and separate living space. Detached oversized 2 car garage with workshop space and full height loft. Bunkie is a writer and artist's perfect getaway space. Minutes to shops of Creemore, just over an hour to Pearson Airport but a world away. A wonderful sanctuary of perennial gardens and views. (id:60365)
50 Upper Canada Drive
Norfolk, Ontario
Welcome to 50 Upper Canada Drive, located in The Villages of Long Point Bayan adult lifestyle community in Port Rowan on the shores of Lake Erie. For just $60.50/month (mandatory), enjoy clubhouse access with an indoor pool, fitness centre, billiards, shuffleboard, workshop, banquet hall and more, plus pickleball, a community garden and serene walking trails. This charming home offers 2 main-level bedrooms, main floor laundry and a smart layout perfect for entertaining. The basement is partially finished with a spacious rec room, office, bonus guest room and bathroom. Outside, the property is beautifully landscaped with a large rear deck, covered gazebo and double garage. A wonderful place to retire among like-minded neighbours, in a quiet and welcoming setting. Just 1 hr to Brantford, 1 hr 15 mins to Hamilton, and 1 hr 20 mins to London (id:60365)
506 - 1770 Main Street
Hamilton, Ontario
This stylish 2-bedroom, 2-bath unit offers contemporary living. The spacious primary bedroom features an ensuite bathroom, a generous walk-in closet, as well as an in-suite laundry ensuring comfort and convenience. Step out onto the large balcony and enjoy breathtaking views of the escarpment, providing a stunning backdrop to everyday life. The modern kitchen combines practicality with a sleek aesthetic, featuring generous workspace and well-crafted finishes that elevate your cooking experience. Residents also have access to condo amenities including a party room, locker, parking space, workout room, and backyard patio making urban living as dynamic as it is convenient. (id:60365)
120 Clara Street
Thorold, Ontario
Step into a rare opportunity to own one of the most inviting and impeccably maintained homes on the market today. This beautiful 1.5-storey, 3-bedroom, 1-bathroom home is perfectly positioned just minutes from the QEW, Highway 406, major shopping destinations, public transit, and the iconic Niagara Falls. Location, lifestyle, and legacy converge here. From the moment you enter, youre greeted by sun-drenched interiors and a seamless blend of classic character. The main level offers an airy, open-concept layout anchored by a tastefully appointed kitchen ready to inspire your inner chef. Each room is a testament to comfort and functionality, designed to enhance daily living and effortless entertaining. Step outside to discover a fully fenced backyard oasis, complete with a private deck your perfect escape for morning coffee, evening barbecues, or weekend gatherings with loved ones. This move-in-ready gem is ideal for families, first-time buyers, downsizers, or investors seeking a property that truly stands apart. Dont miss your chance to own a piece of Niagaras finest where style, substance, and location meet in perfect harmony. Welcome home. (id:60365)

