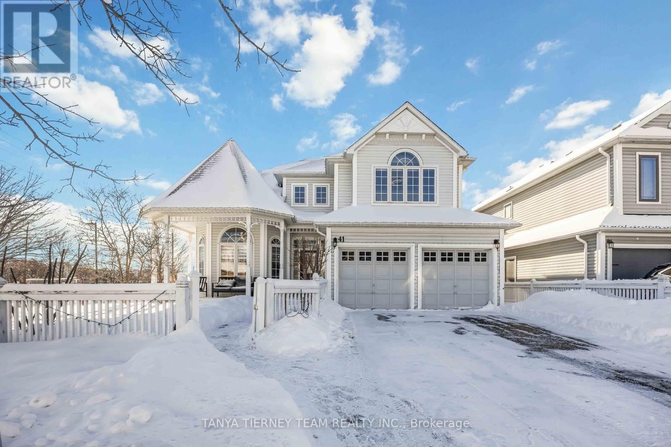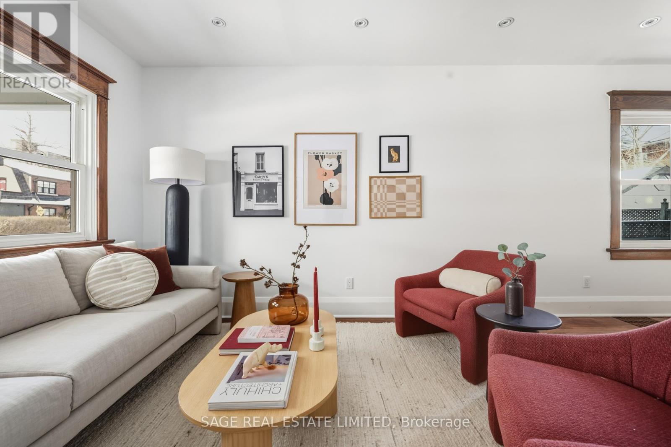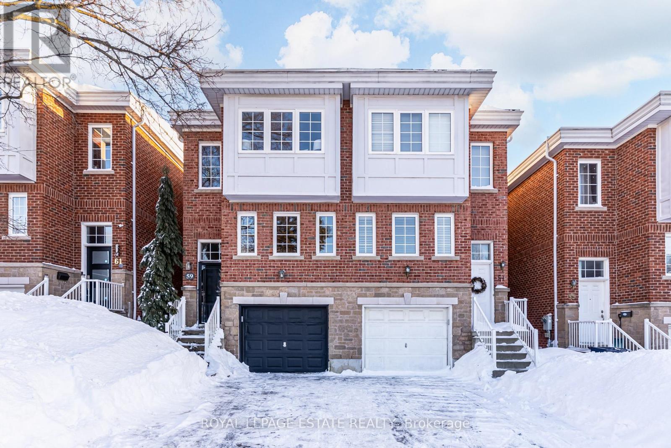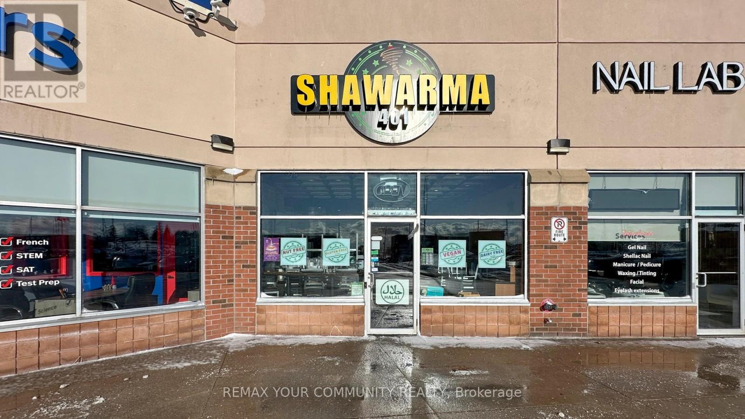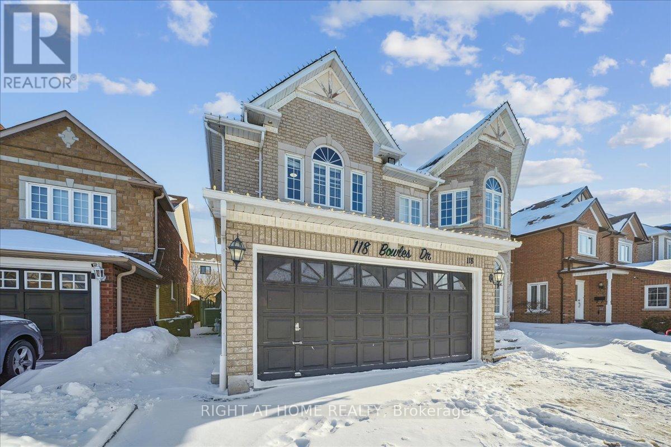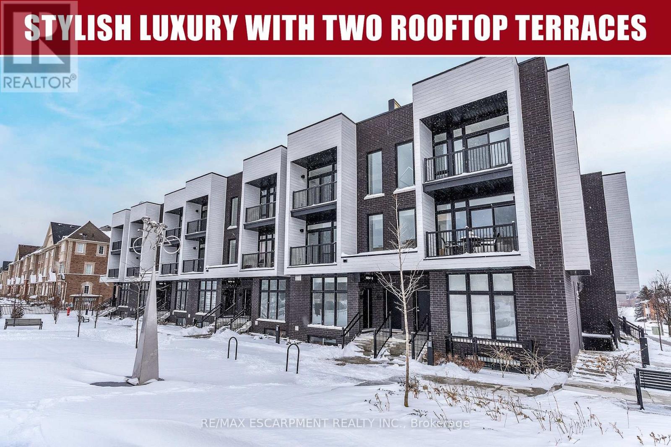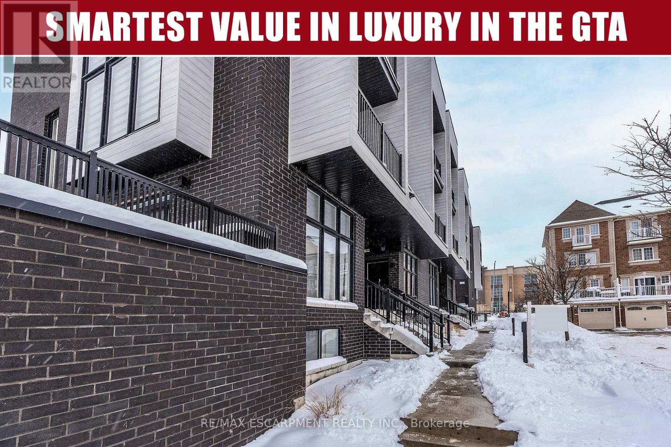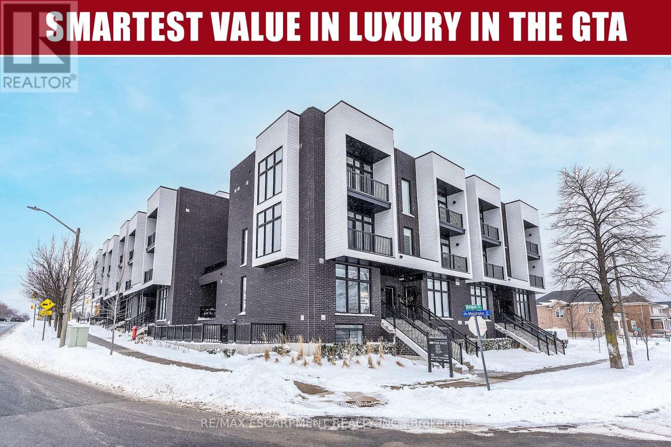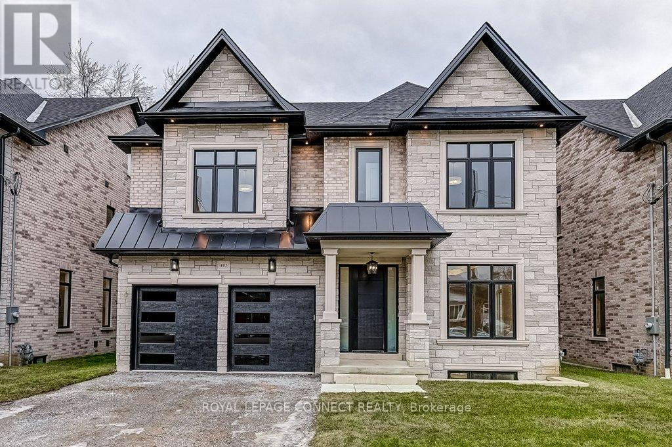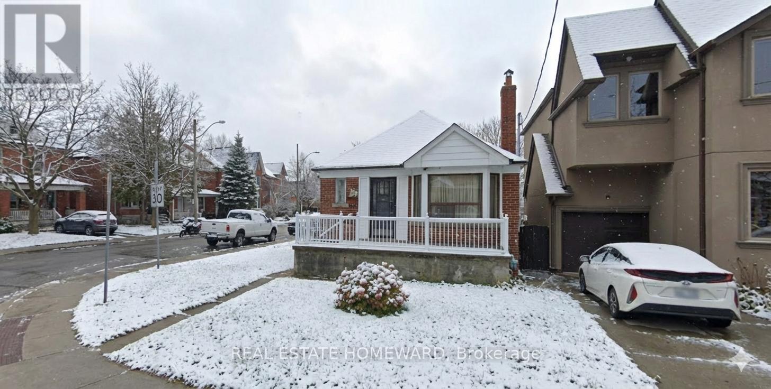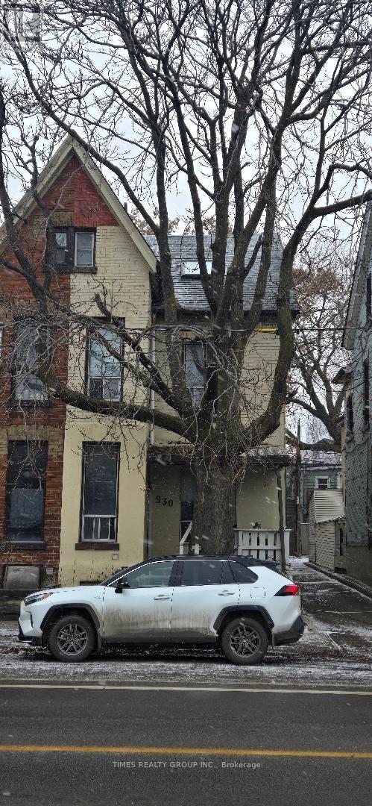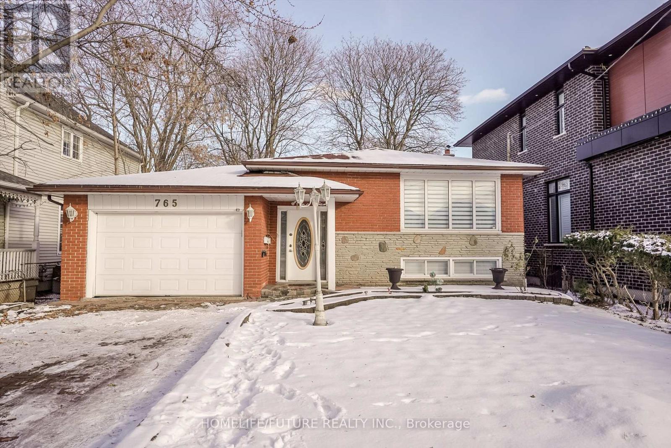41 Apsley Crescent
Whitby, Ontario
Welcome to 41 Apsley Crescent! From the moment you arrive, this home impresses with inviting curb appeal, a charming front porch, and a rare pool-size lot featuring two side-yard gates, parking for six vehicles, and no sidewalk to shovel!!! Step inside to a bright, open-concept layout flooded with natural light. Thoughtful upgrades include extensive pot lighting, custom wainscoting, crown moulding, and gorgeous hardwood floors throughout-anchored by a grand centre-hall staircase. The formal sunken living room and elegant dining room with coffered ceiling provide the perfect setting for entertaining. The gourmet kitchen is a showstopper, boasting vaulted ceilings, built-in stainless steel appliances, custom subway tile backsplash, quartz countertops, and a working centre island with breakfast bar. The adjoining breakfast area features a garden door walk-out to a brand-new entertainer's deck (2024) and a fully fenced backyard (2025) complete with a garden shed and relaxing Scandinavian sauna (2025). Additional main-floor highlights include a convenient laundry room with side-door entry. Upstairs, a versatile den offers an ideal space for home offices or studies. The main level primary retreat features a walk-in closet and a 4-piece ensuite, while all bedrooms offer generous closet space and large windows. The finished basement (2025) adds valuable living space with pot lights, above-grade windows, and ample storage. Perfectly located just steps to top-ranked Brooklin Village Public School with French Immersion, minutes to UOIT/Durham College, close to multiple golf courses, parks, and trails-and within walking distance to shopping plazas. A turnkey home designed for comfort, style, and everyday living! (id:60365)
193 Gainsborough Road
Toronto, Ontario
If you know, you know Gainsborough. It's one of those streets that every East Ender seems to have a connection to, in one way or another. 193 Gainsborough has two-car parking and low-maintenance outdoor space. A front porch for connecting with your neighbours and watching the sunset, and a back porch for time with your family and friends. The brand new turf backyard means all the enjoyment of your own backyard without any of the maintenance (or the dirt!).Inside on the main floor, a family room and living room give you plenty of space. The kitchen layout is perfect for cooking with family. No immediate neighbours on the north side means 193 Gainsborough is brighter than most, with privacy and natural light in every room. Original wood trim and oak floors add beautiful character to the space and its functionality. Upstairs, three generously sized bedrooms (each with its own closet) make space for the whole family. The basement is a space where cozy movie nights happen, with toys and play areas tucked away, keeping the rest of the home tidy. Outside the front door, the TTC is steps away. With brunch at Lazy Daisy's, coffee at Dark Pony, lunch and a beer at Godspeed, Sanagan's for the butcher run, Jupiter Bakehouse for the best sourdough, and The Pantry for cheese all within walking distance, you may not need it. Fairmount Community Centre is a short walk away, with a pool, skating rinks, tennis courts, and year-round programs. Take Coxwell down to Woodbine Park for walks along the boardwalk, or head north into the quiet pockets of the ravine. (id:60365)
59 Halsey Avenue
Toronto, Ontario
Three Levels Of Immaculate Move-In Condition Living Space. 3 large bedrooms and 3 baths, Includes A Stunning Gourmet Kitchen With breakfast bar, Granite Counters, Modern Glass Back Splash, , Family Room Is drenched in sunlight, A Gas Fireplace to cozy up to, 10' High Ceilings, Hardwood Floors And Walk-Out To An Extended Deck With Southern Exposure. Principal Retreat Includes A ensuite With Skylight, Walk-In Closet & Oak Floors. Large Finished Basement that is great as a recreation room. Private drive and Garage for ample parking. Peaceful street and ends in huge park system. Great schools. (id:60365)
1383 Wilson Road N
Oshawa, Ontario
High-Performing Shawarma Restaurant - Prime North Oshawa - An exceptional opportunity to acquire a well-established, high-traffic, non-franchise shawarma restaurant in one of North Oshawa's most desirable neighborhood. This business offers excellent visibility, steady daily foot traffic, and a loyal customer base built through years of consistent quality and service. With 1,350+ Google reviews and 1000+ Uber Eats reviews, the restaurant is widely recognized as one of the area's top shawarma destinations. Business Highlights: Monthly Sales apx $65K -$70K, Food Cost: apx 40%, Employment Cost: apx 25%, Rent: $5,970/month (including TMI). Turnkey operation with efficient systems and trained staff, Strong online presence and excellent community reputation. Located in a rapidly growing neighborhood with expanding residential and commercial development. Non-franchise model allows full control over branding, menu, and future growth. Clear potential to scale into a franchise concept. It is an ideal opportunity for an owner-operator seeking strong cash flow or an investor looking for a profitable, established business with immediate returns. Contact for further details or to arrange a viewing (id:60365)
118 Bowles Drive
Ajax, Ontario
Welcome to this bright and spacious detached home in a desirable family neighbourhood! Featuring an open concept main floor with hardwood flooring, elegant arched windows, and a formal dining area perfect for entertaining. Generously sized bedrooms upstairs including a large primary retreat. 5th room upstairs use as bedroom or office - currently used as bedroom. The fully finished basement adds excellent bonus space, complete with a kitchen area, full bathroom, laundry, and two additional rooms and office ideal extended family needs. Close to schools, parks, shopping, this home offers space, comfort, and flexibility for any lifestyle! (id:60365)
23 - 188 Angus Drive
Ajax, Ontario
BRAND NEW Townhome in Prime Ajax Location! Prepare to be wowed by this bright and spacious 2-bedroom + den, 2-bathroom townhome built by Premium Tarion Warranty Builder. This unique property features a practical and modern layout. The spacious open concept Liv Rm, Din Rm and Kitch are an entertainers delight. Liv Rm features a Juliette balcony. The Kitch is a show stopper with modern cabinets, stone counter, large island with seating and S/S appliances. This property also features a BONUS den perfect as a home office, study nook, or guest area. The Next level features spacious master w/4 pce ensuite and balcony access to enjoy morning coffee or evening wine, a 2nd generous sized room, additional 4 pce bath and the convenience of upper laundry. The showstopper is the roof top terrace perfect for relaxing or entertaining with an outdoor kitchen and plenty of space for meals and a dance floor. This AMAZING unit is ideally located in a highly convenient Ajax neighbourhood, just steps from Costco, groceries, shopping centres, fitness facilities, the library, and the hospital. Easy access to the GO Train, public transit, and Highway 401 makes commuting simple and stress-free. BONUS: TURN KEY LIVING, condo fees include snow clearing, road maintenance, grass cutting, and landscaping of common areas. You do not want to miss your opportunity to have LUXURY living in an INCREDIBLE area with NO MAINTENANCE!!!! The Best of both worlds already built but modifications are available for your personal touches. (id:60365)
4 - 184 Angus Drive
Ajax, Ontario
SMARTEST VALUE IN LUXURY IN THE GTA. BRAND NEW bright and open townhome in an AMAZING location. This 2-bedroom, 2-bath townhome features a convenient open concept floor plan with upgraded luxury finishes throughout. Engineered hardwood floors, stainless steel appliances, 9 foot ceilings, oak staircase, and smooth ceilings are standard. This floor offers open Liv Rm, Din Rm and Kitch perfect for entertaining. The modern Kitchen offers S/S appliances, stone counters and large island with additional seating. A main floor bedroom with balcony access to enjoy morning coffee or evening wine and convenient 4 pce ensuite. The main lvl offers another private bed & 4 pce bath, laundry and direct access to covered parking to keep you dry bringing in the groceries. Best of all is this SPECTACULAR home is located within walking distance of groceries, Costco, shopping, fitness, library, and hospital. Need to go a little further it is just minutes to GO Train, public transit and Highway 401. BONUS: TURN KEY LIVING, condo fees include snow clearing, road maintenance, grass cutting, and landscaping of common areas. You do not want to miss your opportunity to have LUXURY living in an INCREDIBLE area with NO MAINTENANCE!!!! (id:60365)
24 - 188 Angus Drive
Ajax, Ontario
SMARTEST VALUE IN LUXURY IN THE GTA. BRAND NEW bright and open townhome Built in an AMAZING location. This 2-bedroom, 2-bath townhome features a convenient open concept floor plan with upgraded luxury finishes throughout. Engineered hardwood floors, stainless steel appliances, 9 foot ceilings, oak staircase, and smooth ceilings are standard. This floor features open Liv Rm, Din Rm and Kitch perfect for entertaining. The modern Kitchen features S/S appliances, stone counters and large island with additional seating. A spacious main floor bedroom with balcony access to enjoy morning coffee or evening wine and convenient 4 pce ensuite. The main lvl features another private bed & 4 pce bath and laundry. Best of all is this SPECTACULAR home is located within walking distance of groceries, Costco, shopping, fitness, library, and hospital. Need to go a little further it is just minutes to GO Train, public transit and Highway 401. BONUS: TURN KEY LIVING, condo fees include snow clearing, road maintenance, grass cutting, and landscaping of common areas. You do not want to miss your opportunity to have LUXURY living in an INCREDIBLE area with NO MAINTENANCE!!!! The Best of both worlds already built but modifications are available for your personal touches. (id:60365)
391 Rosebank Road
Pickering, Ontario
Designed for long-term family living, 393 Rosebank is a newly completed residence by Highglen Homes, a provincially registered builder with over 35 years of experience, including 20 custom homes completed across Pickering since 2010. Backed by a full 7-year Tarion warranty, this home offers buyer confidence and enduring value. With 4,251 sq. ft. of above-grade living space plus 956 sq. ft. of finished basement, this 5+1 bedroom home includes a lower-level in-law or nanny suite, well suited for multi generational households, extended family, or guests. The layout is efficient and well balanced, with a thoughtfully designed floor plan and generously sized bedrooms. The main floor is bright & open, with predominantly 10' ceilings & a layout designed for everyday comfort & entertaining. Finishes include herringbone hardwood flooring, solid wood casings around doors & windows, extra-tall solid wood baseboards, custom built-in storage, & upgraded lighting. Featuring chefs kitchen with large breakfast area & walk-out to rear yard, as well as an attached servery & plenty of storage with walk-in pantry. The dining space easily accommodates a full-size dining table. The second floor features a spacious primary bedroom with two walk-in closets fitted with custom millwork & soft-close drawers, & a 5-piece ensuite. Two additional bedrooms on this level each include a walk-in closet & private ensuite, along with the second-floor laundry. The third level offers two large rooms, both with walk-in closets & a shared bathroom, well suited as bedrooms, flexible living space, or dedicated a home office. Ceiling heights remain generous throughout, with 9' ceilings on the second floor & 8' ceilings on the third. Floor plans, appliance list, & a full features sheet are available. Measurements are based on plans & subject to construction variances. Taxes not yet assessed. (id:60365)
67 O'connor Drive
Toronto, Ontario
Prime East York corner property on a desirable 29' x 149' lot offering excellent flexibility for both end-users and investors. Solid two-bedroom bungalow with opportunity for modernization, side entrance, and finished basement area (seller does not warrant retrofit status). Rare double garage at the rear provides valuable ancillary utility and long-term flexibility. Excellent transit-oriented location with TTC service at the front door, direct access to Broadview Station, and proximity to the future Pape Station/Ontario Line, a major infrastructure investment expected to enhance citywide connectivity. Surrounded by green space and lifestyle amenities, steps to the Don Valley trail system and Todmorden Mills Park, with easy access to the Danforth, shopping, restaurants, and daily conveniences. Property presents multiple value-add possibilities, including renovation, redevelopment, or potential expansion, subject to zoning review and approvals. Currently tenant-occupied on a month-to-month basis, with long-term tenancy in place; buyer to assume tenancy or proceed in accordance with the Residential Tenancies Act and LTB requirements. (id:60365)
930 Dundas Street E
Toronto, Ontario
A very rare City of Toronto licensed rooming house with 14 private rooms, 6 bathrooms (some rooms with own private bathroom), 2 kitchens, and 2 car parking . This house is home to excellent tenants only, made up of high-income young professionals and university students. The property is clean, quiet, and well maintained. It offers strong income potential, with an estimated cap rate of about 6.9% when fully rented at $750 per room. Excellent location, less than 15 minutes by transit to downtown Toronto, and very close to all amenities and major transit lines. Each room is private. Kitchens and bathrooms are shared where applicable and are well maintained for simple, practical daily living. Price is firm. No vendor take-back. For More Information About This Listing, More Photos & Appointments, Please Click "View Listing On Realtor Website" Button In The Realtor.Ca Browser Version Or 'Multimedia' Button or brochure On Mobile Device App. (id:60365)
Main - 765 Morrish Road
Toronto, Ontario
Available Immediately. Welcome To This Beautiful 1205 Sq/F , 3 Bedroom Bungalow Situated On A Large Lot. Excellent Location In The Highly desirable Highland Creek Neighborhood. This Home Features A Bright & Spacious Bedrooms, Large Living & Dining Area, & Updated Kitchen With Ample Cabinetry. Enjoy the Convenience of a 1.5 Car Garage & Long Driveway With Ample Parking For Multiple Vehicles. Located Minutes To University of Toronto Scarborough Campus, Centennial College, Pan Am Sports Centre, Highway 401, Shopping And All The Amenities. Newly Painted & New Flooring. (id:60365)

