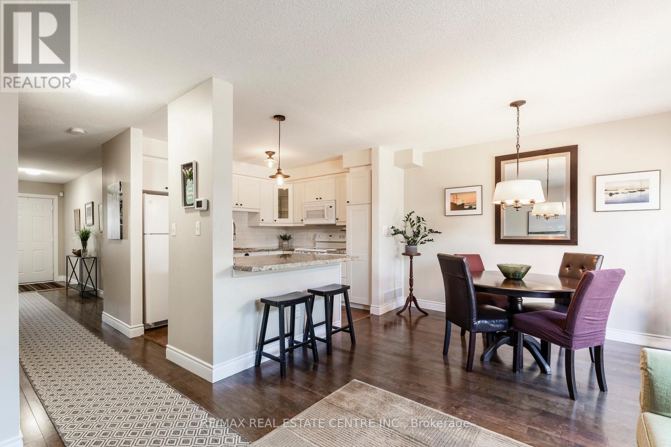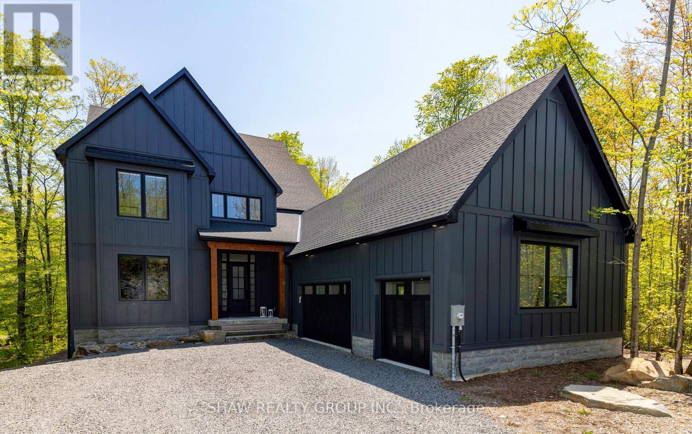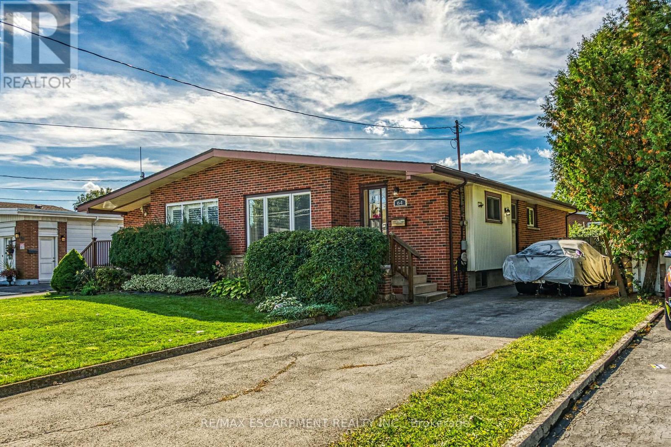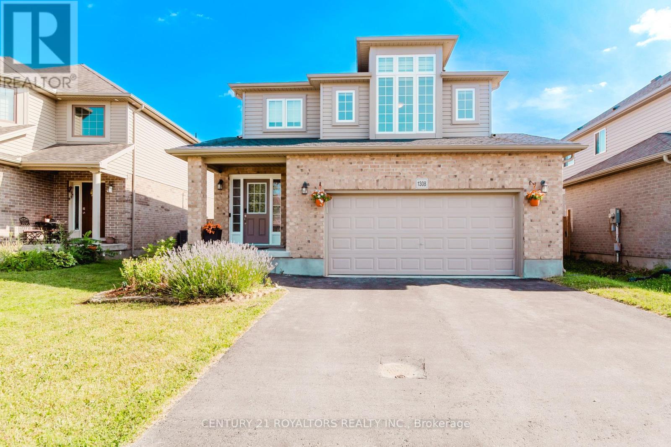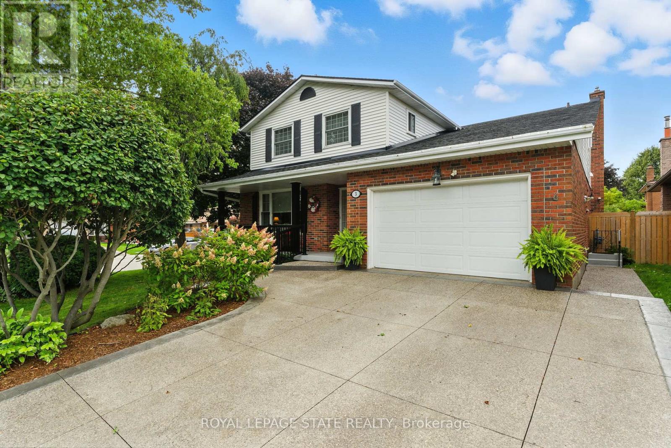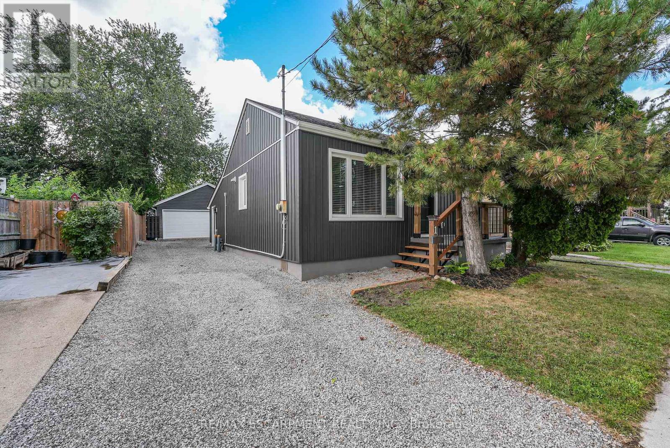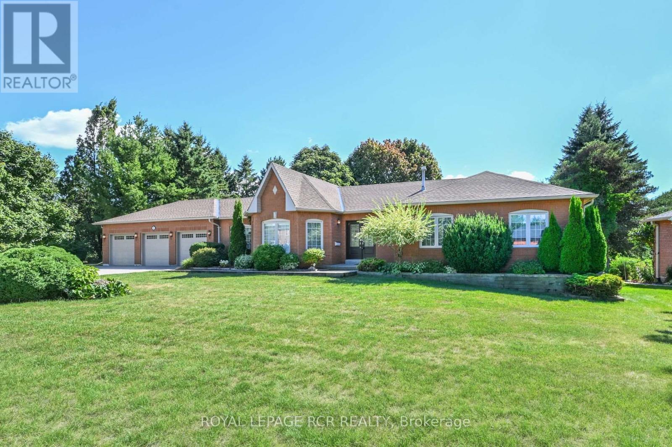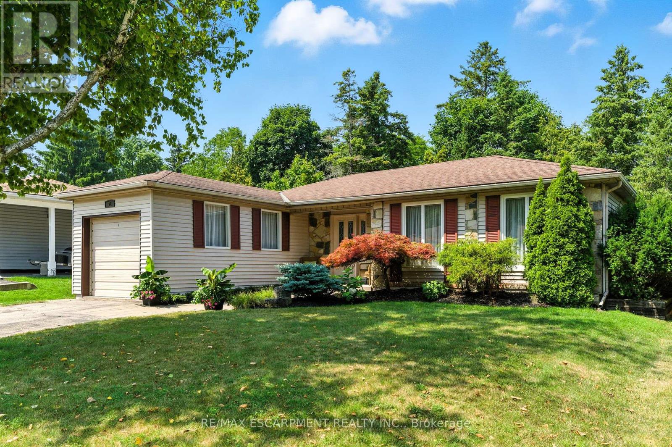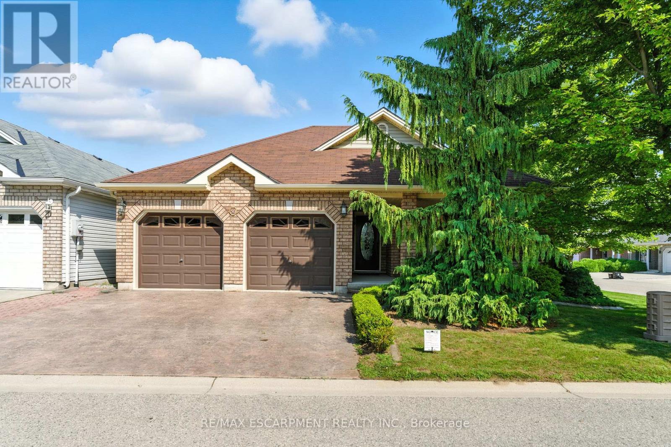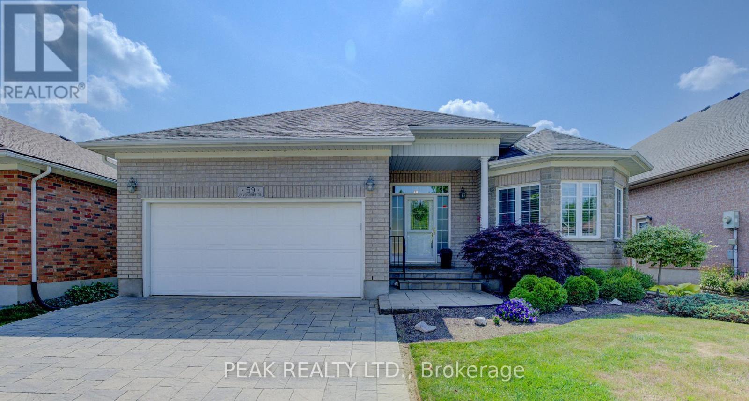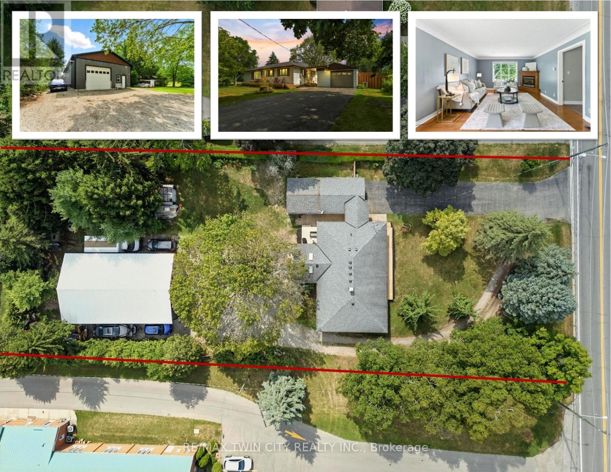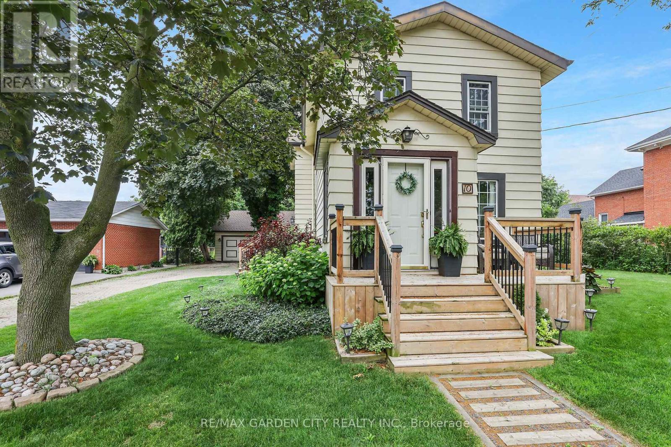37 - 10 Cadham Boulevard
Hamilton, Ontario
This beautifully maintained 3-bed, 3-bath townhome offers the perfect balance of comfort, style & convenienceall in a welcoming community with low monthly condo road/common area fee. Move-in ready, ideal for anyone looking for a low-maintenance lifestyle without compromise. Step inside to a long foyer that sets the tone for the home with gleaming engineered hardwood floors through most of the main level & provides convenient inside access to the garage. A stylish 2-pc powder room features stone accent wall & granite counter. At the heart is the updated kitchen, designed with both function & style in mind. Granite counters, beveled tile backsplash & large island with seating make it perfect for entertaining. A pantry with sliding shelves ensures everything has its place. The open-concept living & dining area is bright & inviting, large windows filling the space with natural light. A Roxul-insulated, sound-proofed wall creates the perfect spot for your entertainment setup. Patio doors lead to a private backyard oasis featuring a large deck with gazebo, fully fenced & no grass to cutideal for relaxing & entertaining outdoors. Upstairs, youll find cozy carpeting in all 3 bedrooms. paired with engineered hardwood throughout the hallway & stairs. The spacious primary offers a large closet & ensuite privilege to a full bath with newer bathfitter surround, large vanity with granite counter. A fully finished lower level extends your living space with a sizeable rec room, 2-pc bath, laundry, utility room & generous storage spaces. Notable features: Newer insulated garage door, HVAC approx 2017, Roof approx. 5 years, Newer eaves, ComfortNET thermostat, Blackout curtains with reinforced rods, New concrete steps & railing at entry. Centrally located on Hamilton Mountain, just minutes from Red Hill Parkway, with access to QEW & LINC. Nearby public transit, schools, parks & shopping. This home truly has it all - modern updates & thoughtful details - do not miss this opportunity! (id:60365)
14 St Georges Court
Huntsville, Ontario
This stunning residence embodies the epitome of modern luxury, seamlessly integrated into a breathtaking natural landscape. Nestled among towering trees and backing onto Hole 11 of Deerhurst Highlands Golf Course, this 6800+ Square foot masterpiece offers 6 spacious bedrooms and 4.5 bathrooms, privacy, tranquility, and every imaginable comfort. The open-concept main floor features pre-engineered oak flooring and a striking granite stone fireplace that anchors the living space. The gourmet kitchen is equipped with top-tier appliances, including a double wall oven, French door fridge, and built-in coffee maker. It also includes quartz countertops, a walk-in pantry, and custom cabinetry designed for both beauty and functionality. The thoughtful layout offers both a main floor and 2nd floor primary suite, each complete with luxurious en-suites featuring steam showers (main floor only) and soaker tubs. Every bathroom exudes spa-like sophistication. Enjoy 2 cozy fireplaces, 2 balconies, and a walk-out patio inviting you to relax and take in the beauty of the surrounding forest. The 2nd floor offers 3 additional bedrooms and 2 bathrooms, allowing for additional family to enjoy their own luxurious spaces. The walk-out lower level features in-floor heating, a stylish wet bar, additional bedrooms, and a generous living space ideal for entertaining. The heated 3 bay garage, also with in-floor heating, provides exceptional comfort and convenience year-round. Outside, the landscaped grounds are perfect for evenings spent under the stars. Conveniently located near schools, shopping, and scenic trails, yet tucked away in a quiet enclave, this home offers the perfect balance of seclusion and accessibility. With easy highway access, exploring all that Huntsville and Muskoka have to offer has never been easier. Don't miss your chance to own this rare retreat where luxury meets nature. Prepare to fall in love with the unparalleled beauty and craftsmanship of this home. (id:60365)
64 Luscombe Street
Hamilton, Ontario
Welcome Home to 64 Luscombe Street In Sought After Hamilton Mountain! This Well Loved Semi-Detached Brick Bungalow Features 3 Bedrooms & 2 Full Baths. Eat-In Kitchen with Ample Cabinetry. Open Concept Living Room/Dining Room. Hardwood Floors. Separate Side Entrance Leads to Lower Level with Large Recreation Room, Providing Excellent In-Law Suite Potential for Growing Multi Generational Families. Gas Furnace & Central Air Installed in 2023. Owned Hot Water Tank. Backflow Valve Installed. 100 AMP Breakers. Fully Fenced Backyard with Patio Area is Ideal for Family Gatherings. Steps to Parks, Schools, Shopping, Restaurants & Public Transit! Conveniently Located Just Minutes to Limeridge Mall, Mohawk College, Juravinski Hospital & Highway 403/Linc Access! Square Footage & Room Sizes Approximate. (id:60365)
1308 Lawson Road
London North, Ontario
Welcome To 1308 Lawson Rd - A Modern, Move-In-Ready Home In North London. Discover This Beautifully Maintained 3+1 Bedroom, 3.5 Bathroom Detached Home With Approx. 2500 SqFt (1900+600SqFt), Ideally Situated In A Sought-After North London Neighborhoods. Built In 2018, This Carpet-Free Home Offers A Bright, Open-Concept Layout With Large Windows That Flood The Space With Natural Light. The Main Floor Is Perfect For Entertaining, Featuring A Spacious Living Room, An Open Concept Kitchen With Modern Finishes, And A Generous Dining Area. Upstairs, The Primary Bedroom Boasts A 4-Piece Ensuite And A Walk-In-Closet, While Two Additional Well-Sized Bedrooms Share A 3-Piece Bathroom. Convenient Upper-Level Laundry Adds Practicality For Everyday Living. The Fully Finished Lower-Level Suite, With Its Own Separate Side Entrance, Includes A Kitchenette, Dining Area, One Bedroom, Three-Piece Bath, And Dedicated Laundry, Ideal For Multi-Generational Living Or Rental Income Potential. Step Outside To Enjoy A Fully Fenced Backyard, Complete With A Patio And Gazebo-Perfect For Outdoor Gatherings And Relaxing Evenings. Located Just Minutes From Parks, Trails, Schools, Shopping And Other Amenities, This Property Is An Excellent Opportunity For Growing Families Or Savvy Investors Seeking Both Comfort And Potential. (id:60365)
3 Atkins Drive
Hamilton, Ontario
Custom-built Builders home offers extra height, generous living spaces, 4 spacious bedrooms, 2.5 Baths and a layout perfect for growing families. Located in a quiet mature neighbourhood, close to Ancaster, shopping, parks, schools, and transit. Offering easy access to Highway 403 and the Lincoln Alexander Parkway. As you enter you can appreciate the spacious foyer, formal Living room and formal dining room. Custom eat-in kitchen with updated appliances. Separate family room with Gas fireplace and a walk out to your own private paradise. Main floor mud room currently used as office space has a 2pc washroom & separate side entrance offering a versatile work-from-home space. The second floor offers 4 bedrooms, an ensuite and a 4-piece primary washroom & a super-functional, large laundry room w/ plenty of storage on the 2nd floor. The basement includes a spacious family room & games room providing extra living space for family and entertainment. Enjoy seamless outdoor living with concrete patio and covered entertainment space. The back yard is private and fully fenced. The grounds are spectacular and perfect for entertaining, this home offers prime location, in a sought-after neighborhood. This one-owner home has been impeccably cared for & maintained top to bottom! Book your showing before you miss out on this gem. THIS IS A MUST SEE!!! (id:60365)
1 Waverley Road
St. Catharines, Ontario
STYLE MEETS SMART UPDATES ... 1 Waverley Road in St. Catharines is a BRIGHT, BEAUTIFULLY UPDATED bungalow that blends smart design, modern finishes & practical upgrades into a MOVE-IN READY home. Every corner of this property has been thoughtfully refreshed, making it the perfect fit for buyers seeking comfort, style & convenience. Step inside through the side entrance, where tile flooring leads to a functional space w/laundry, furnace & owned tankless hot water heater. Straight ahead, discover the sunrooms stunning transformation into a private primary suite (2024), complete w/large closet, handy extra towel storage & stylish 3-pc ensuite. A few steps up from the entry, the UPDATED KITCHEN shines w/GRANITE counters, soft-close cupboards & drawers, under-mount lighting, and appliances purchased just last year. The extended counter doubles as a cozy 2-seat BREAKFAST BAR, perfect for quick meals. Vinyl flooring flows seamlessly into the open living room, brightened by pot lighting, large window, and durable new front entry door w/enhanced security. Two additional bedrooms provide flexibility for family, guests, or hobbies. A 4-pc bath w/porcelain tile flooring & ceramic tile surround completes the main living space. The exterior has been upgraded w/NEW siding & most of the windows, along w/freshly parged front porch enhanced by a pergola, new stairs & railing. Out back, enjoy the rebuilt 22 x 24 detached DOUBLE GARAGE w/LOFT STORAGE (2024), new shed & deck - all built on sturdy 18-inch concrete pads. Major system updates provide peace of mind, including roof joist repairs, new sheathing, fresh shingles, and R80 attic insulation (2024). With a triple-deep driveway, mature lot, and ideal location just minutes to the Kiwanis Recreation Centre, Costco Business Centre, shopping, bakeries, dining, schools, parks, and highway access, this home delivers on both lifestyle and convenience. CLICK ON MULTIMEDIA for video tour, drone photos, floor plans & more. (id:60365)
1 Bayberry Road
Mono, Ontario
Welcome to 1 Bayberry Road in the prestigious Cardinal Wood Estates! This charming 3-bedroom, 3-bathroom bungalow, set on just under an acre, offers a fantastic opportunity to reside in one of the most sought-after neighborhoods in Dufferin County. This well-loved home features generously sized rooms, including a family room with a cozy gas fireplace. The kitchen, complete with an eat-in area, opens onto a deck overlooking a huge yard. The living and dining rooms are bathed in natural light from numerous windows. The primary bedroom boasts a 3-piece ensuite and a stunning view, while bedrooms 2 and 3 share a 4-piece bathroom. The main floor also includes a powder room and a separate laundry room with access to a spacious 3-car garage. An expansive basement awaits your creative touch. The location is unbeatable - just 1 minute to Highway 10, 3 minutes to Orangeville's restaurants and shopping, and just 5 minutes to the Hockley Valley Resort for skiing and golf. Enjoy a walk to Monora Park and its trails, or head one street over to a park with a baseball diamond, pickleball, and open spaces. This home truly has it all! Don't miss out! See "More Photos" for video tour and "Multimedia" for virtual tour including interactive walk-through! (id:60365)
51 Pleasant Avenue
Hamilton, Ontario
Elegant backsplit in a sought-after Pleasant Valley location. This well-maintained home offers 3 spacious bedrooms and a versatile main floor room that can serve as an office, playroom, or extra bedroom. The sun-filled living room flows into the dining area, where sliding glass doors lead to a charming patio, ideal for summer BBQs and outdoor entertaining. Enjoy the privacy of a fully fenced backyard with beautiful perennial gardens, perfect for family and pets. Additional features include a garage and a finished basement with a cozy recreation room and gas fireplace, creating a warm and inviting space for gatherings. Situated in a family-friendly neighbourhood, just steps to Dundana School, parks, trails, and the Conservation area, and only a 5-minute drive to downtown Dundas with its vibrant shops and restaurants. (id:60365)
50 Upper Canada Drive
Norfolk, Ontario
Welcome to 50 Upper Canada Drive, located in The Villages of Long Point Bayan adult lifestyle community in Port Rowan on the shores of Lake Erie. For just $60.50/month (mandatory), enjoy clubhouse access with an indoor pool, fitness centre, billiards, shuffleboard, workshop, banquet hall and more, plus pickleball, a community garden and serene walking trails. This charming home offers 2 main-level bedrooms, main floor laundry and a smart layout perfect for entertaining. The basement is partially finished with a spacious rec room, office, bonus guest room and bathroom. Outside, the property is beautifully landscaped with a large rear deck, covered gazebo and double garage. A wonderful place to retire among like-minded neighbours, in a quiet and welcoming setting. Just 1 hr to Brantford, 1 hr 15 mins to Hamilton, and 1 hr 20 mins to London (id:60365)
59 Devonshire Drive
Wilmot, Ontario
Welcome to 59 Devonshire Drive, a lovingly maintained Waterford Model offering two bedrooms plus a den, 2.5 bathrooms, and over 2,700 sq. ft. of finished living space. The open-concept main floor features hardwood flooring, a bright kitchen with stone countertops, tile backsplash, peninsula seating, and California shutters. The spacious primary suite includes his-and-hers walk-in closets and an ensuite with double sinks and a low-barrier walk-in shower. A bright second bedroom, 4-piece bath, den with French doors, and main floor laundry with extra storage complete this level. Relax in the three-season sunroom overlooking lush greenery or entertain in the finished lower level with two large multipurpose rooms, a 2-piece bath, and abundant storage. Recent upgrades for peace of mind include roof, furnace, A/C, and attic insulation. Outside, enjoy an upgraded interlocking brick driveway, double garage, and serene surroundings. Stonecrofts 18,000 sq. ft. rec center offers an indoor pool, fitness room, games/media rooms, library, party room, billiards, tennis courts, and 5 km of walking trails. Come live the lifestyle at Stonecroft! (id:60365)
69 King Street
Brant, Ontario
Welcome to 69 King St, Burford! This charming 3-bedroom, 2-bath bungalow offers comfortable living with an incredible bonus - an expansive 30' x 50' HEATED WORKSHOP that truly sets this property apart. Step inside to a warm and well-maintained home featuring a welcoming front porch and an inviting open-concept kitchen with plenty of counter space and a functional layout that makes everyday cooking effortless. The adjoining dining and living areas are perfect for family gatherings, while the main-floor family room provides extra space to relax or entertain. The primary bedroom is a peaceful retreat, complemented by two additional bedrooms that can serve as guest rooms, offices, or hobby spaces. Downstairs, the finished basement offers even more living space with a full bath and generous storage-ideal for family activities or hosting guests. But the real showstopper here is the massive 30' x 50' workshop with soaring 13-foot ceilings. Whether you're a car enthusiast, craftsman, or small business owner, this space is designed to impress. Fully powered and brightly lit, it's perfect for vehicle restoration, woodworking, or any large-scale project you can imagine. This versatile shop provides the freedom to work, create, and store with ease. In addition, the detached 4-car garage offers even more storage and workspace options, ensuring every tool and vehicle has its place. Outside, enjoy the manicured yard with space for gardening, play, or outdoor entertaining. It's the perfect complement to the property's mix of comfort and capability. 69 King St delivers the best of both worlds-a welcoming family home and an exceptional workshop setup that's rare to find. If you value space, versatility, and opportunity, this property is a must-see. (id:60365)
10 Maple Avenue
Grimsby, Ontario
Charming Century Home Steps from Downtown Grimsby! Discover the warmth and character of this beautifully maintained 2-storey home, nestled on a large lot just minutes from vibrant downtown Grimsby. With over 100 years of history, this timeless residence blends original charm with thoughtful updates for modern living. Step inside to a vaulted entry and beautiful wood accents that carry throughout the home, setting the tone for the inviting spaces beyond. The main floor features an open-concept kitchen and dining area that flows into a cozy year-round sunroom perfect for morning coffee or quiet evenings. The spacious living room is anchored by a classic fireplace, adding to the homes welcoming atmosphere. Upstairs, you'll find two bedrooms, including a large primary suite with a walk-in closet and an impressive bathroom featuring a walk-in shower and plenty of space to unwind. Outside, enjoy multiple decks, a hot tub, and the charming pergola that sits behind the garage and is ideal for summer entertaining or peaceful retreat. The detached double garage (24' x 22' ext. measurement) comes complete with a workshop for the handyman and a loft. A charming pergola sits behind the garage ideal for summer entertaining or peaceful retreat. With its walkable location near shops, restaurants, and parks, this unique home offers the best of Grimsby living. Don't miss this rare opportunity to own a piece of local history! (id:60365)

