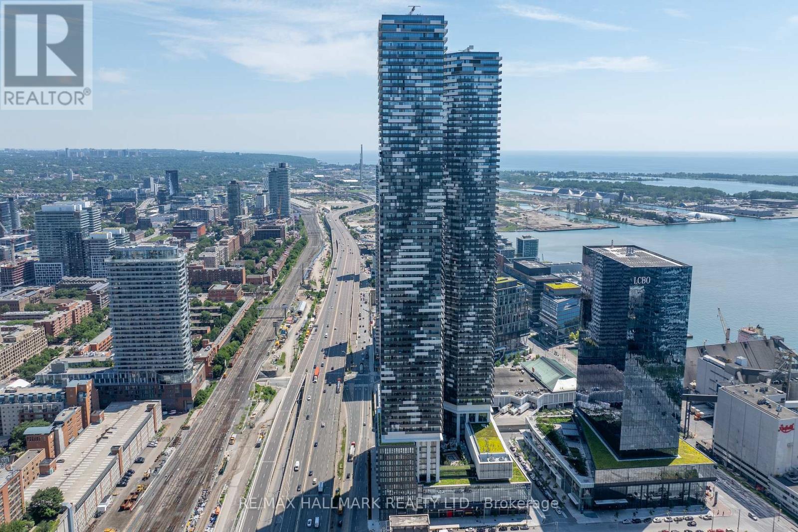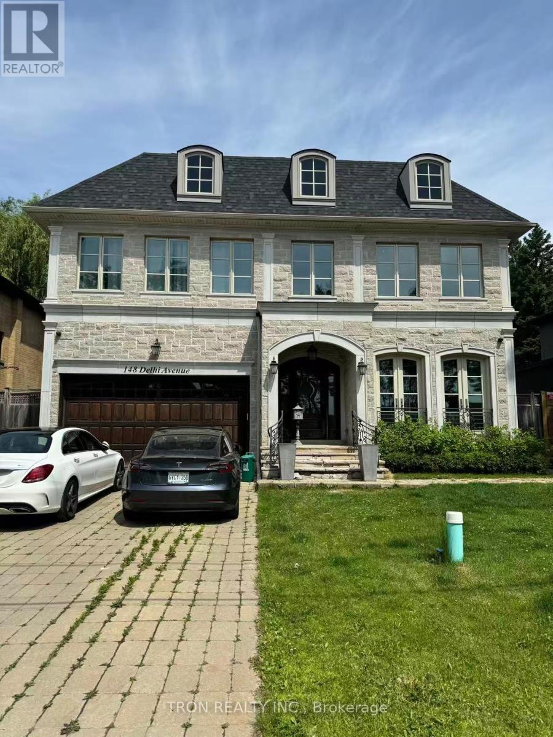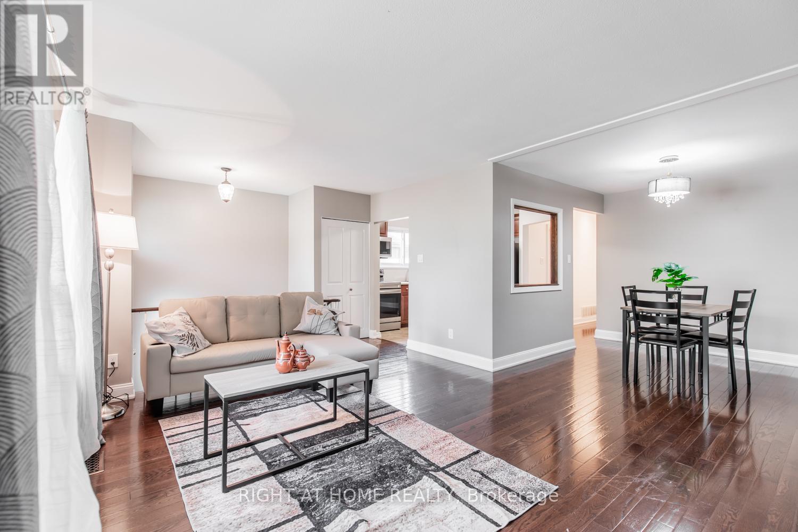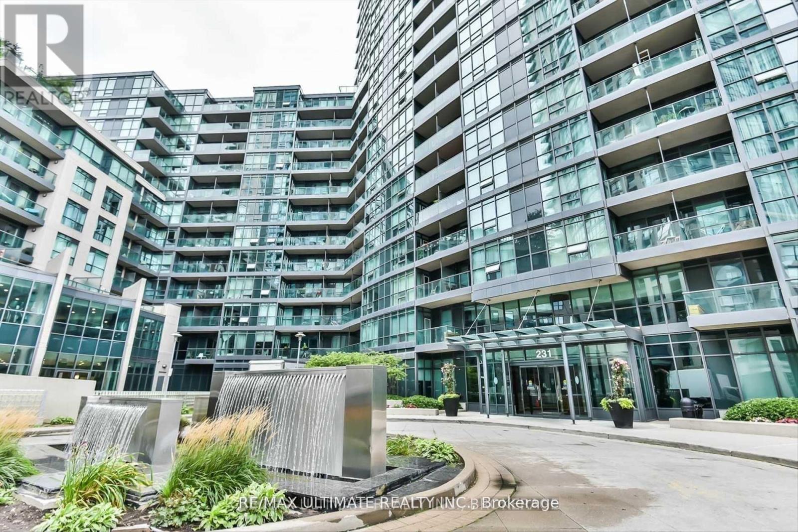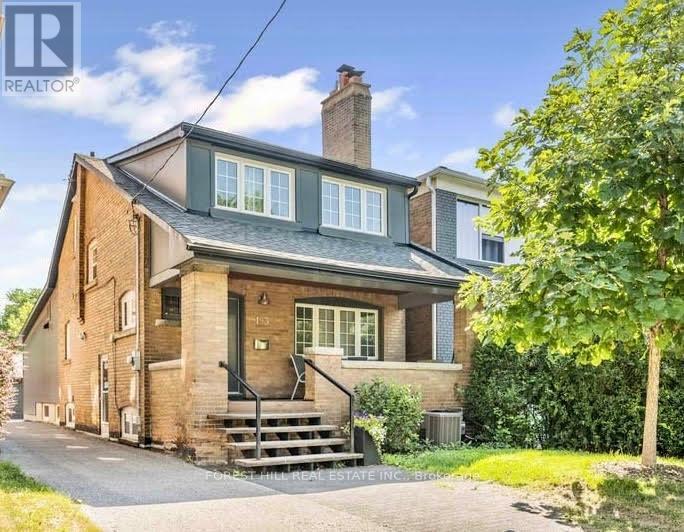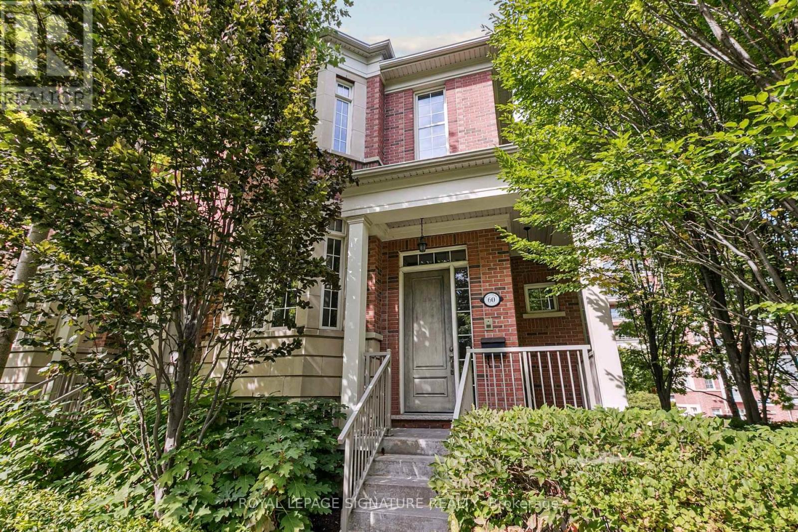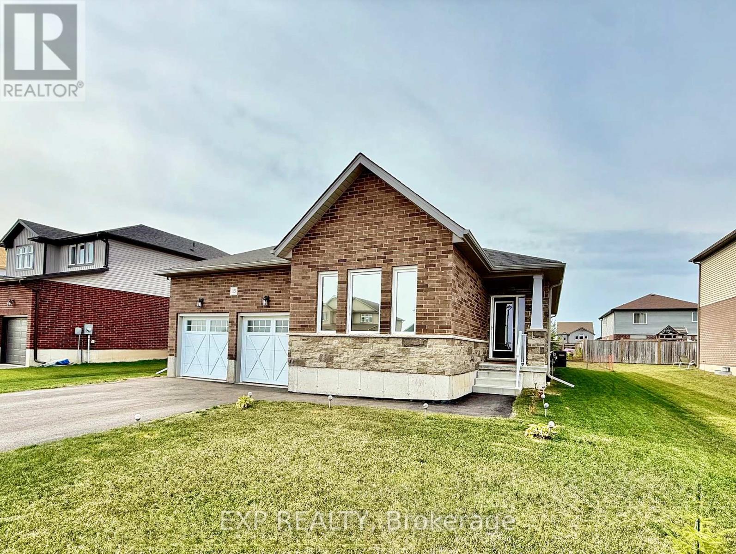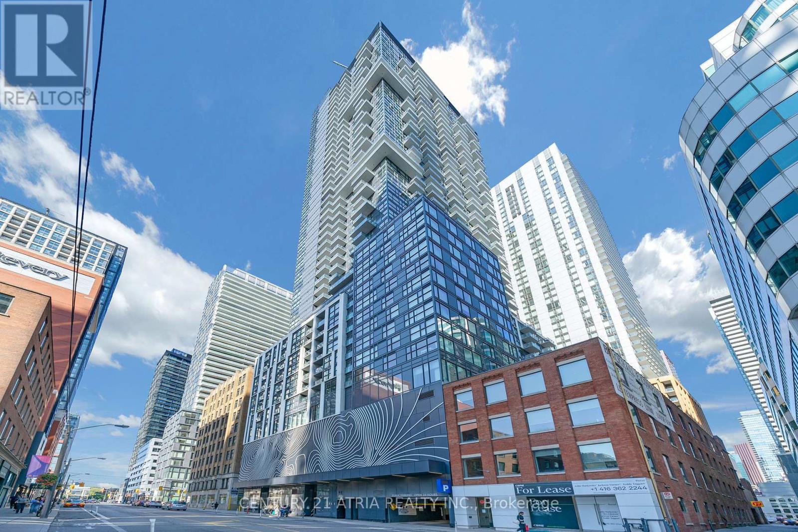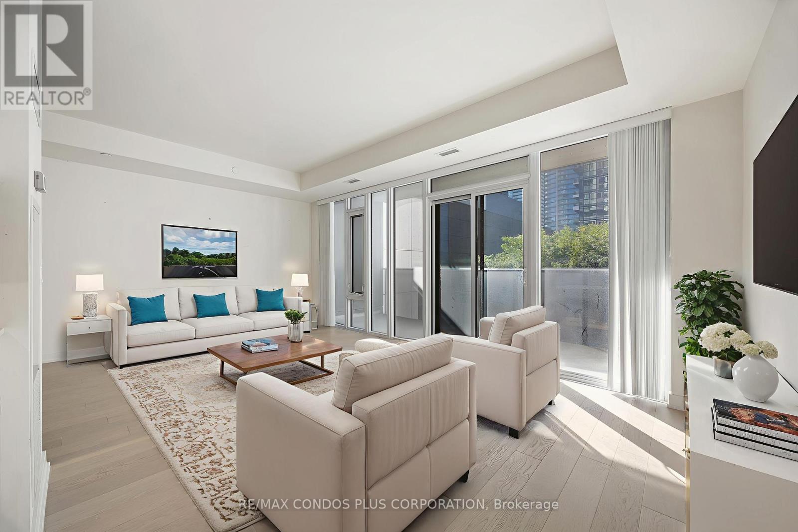1905 - 55 Cooper Street
Toronto, Ontario
Brand New Unit! Incredible Clear Water Views. 2 bedroom, 2-bathroom on the 19th floor of the prestigious Sugar Wharf by Menkes. This unit features a large balcony, 9 ft smooth finish ceilings, laminate wood flooring. wall to wall windows bring lots of natural light. The custom-designed kitchen is equipped with Miele appliances including a fridge with bottom mount freezer, Ceran cooktop, built-in stainless steel wall oven and dishwasher, and an LG stainless steel microwave.. Enjoy 24-hour concierge service, and high-speed WIFI in all amenities areas, lobby, and elevators. The building boasts a state-of-the-art fitness center, indoor lap pool, party rooms, theater rooms, and an outdoor landscaped terrace with BBQ and dining area. Guests can also take advantage of the two guest suites. Located in the heart of Toronto's waterfront community, you're steps away from union station (100 Transit Score, 97 Walk Score and 95 Bike score), shopping (LCBO ,Farmboy), dining, Scotiabank Arena & Rogers **EXTRAS** Brand New Stainless Steele Appliances: Stove, Fridge, Microwave, Dishwasher. Washer & Dryer. (id:60365)
3206 - 470 Front Street W
Toronto, Ontario
Welcome to Luxury Living at The Well, one of Toronto's Most Prestigious and Sought-after Residences. This Stunning 2 Bedroom, 2 Bathroom Suite offers a Seamless Blend of Elegance and Modern Design, featuring Floor-to-Ceiling Windows, a Spacious Open-Concept Layout, and High End Finishes throughout. Enjoy Private Ensuite Bathroom with Luxurious Finishes and a Large Closet Space. The Kitchen comes equipped with Premium Built-in Appliances, and Sleek Cabinetry. The building also boasts Top of the Line Amenities, including a state-of-the art Fitness Center, Rooftop Terrace, Indoor Pool, Concierge Service and More. Located in the heart of Downtown, Steps from High-end Retail, Fine Dining, Entertainment and Transit. Convenience and Luxury right at your fingertips! (id:60365)
148 Delhi Avenue
Toronto, Ontario
4027 sqft single detached home build in 2013, Beautiful Landscaped Rear Yard With inground Pool Completed. (id:60365)
12 Murellen Crescent
Toronto, Ontario
Flexible Rental. $1800mth For Lower Basement Unit: A one bedroom + one bathroom +own kitchen. This living space has abundant storage throughout, a cozy gas fireplace, and plenty of natural light. The basement features a walkout to a spacious backyard. House has a shared but enclosed laundry facility. $2900mth For Upper Floor. A cozy 3 Bedroom +one bathroom unit with beautiful kitchen, dining area and living space. $4500 for Whole house, price is negotiable depending on who is paying for heat and hydro. (id:60365)
228 - 231 Fort York Boulevard
Toronto, Ontario
Experience urban sophistication at its finest in this bright and inviting 2-bedroom, 2- bath condo and designated parking, perfectly positioned in Water Park City in downtown Toronto. The open-concept living and dining area flows seamlessly to a gourmet kitchen featuring quartz countertops, stainless steel appliances, and ample cabinetry, making entertaining or everyday meal prep effortless, while large windows flood the space with natural light and intimate views. The primary bedroom provides a private retreat with a generous walk-in closet and a modern 4-piece ensuite, and the second bedroom is versatile enough for guests, a home office, or a personal space, complemented by a stylish second 4- piece bathroom. An in-suite storage locker adds practical space for seasonal items, and the included parking simplifies city living, with the convenience of in-unit laundry enhancing everyday comfort. The building offers secure access, a contemporary lobby, 24/7 security, and resort-style amenities such as a fitness center, party/rec room, landscaped outdoor spaces, concierge services, on-site management, visitor parking, and bike storage, all within steps of parks, the waterfront, 10 minutes to Union Station and major highways, and located lively FORT YORK NEIGHBOURHOOD, making this condo an ideal choice for professionals, couples, or small families seeking a modern, convenient, and vibrant downtown lifestyle. (id:60365)
1301 - 8 Scollard Street
Toronto, Ontario
Welcome to 8 Scollard Street, Unit #1301, where modern luxury meets the vibrant heart of Yorkville. This beautifully updated one-bedroom condo features a thoughtfully designed floor plan with stylish updated flooring, energy-efficient LED lighting, full-size stainless-steel appliances, granite countertops, custom roller blinds, en-suite laundry, and a private balcony perfect for enjoying city views. Residents of this prestigious building enjoy a full suite of amenities, including 24-hour concierge service, a state-of-the-art fitness centre, spa facilities, a steam room, and an elegant party room for entertaining. Located in Torontos most sought-after neighbourhood, youre just steps away from Hazelton Lanes, world-class Yorkville shops, trendy restaurants, the TTC subway, the University of Toronto, and all the cultural and lifestyle conveniences that make Yorkville so desirable. (id:60365)
183 Wychwood Avenue
Toronto, Ontario
Beautifully renovated detached home in the coveted Humewood School District, just steps to vibrant St. Clair West. This 3+1/bed, 4/bath gem features a modern main floor extension with a sleek kitchen having quartz countertops, eat-in area, and a bright family room with picture windows overlooking the backyard. Hardwood floors run throughout, and the main floor also includes a convenient powder room. Upstairs, the spacious primary suite offers a stylish ensuite with heated floors. The expanded basement can be used as a separate suite with a dedicated entrance while still allowing space for a home gym and office. A rare two-car laneway garage adds value and storage, with potential for a future laneway house(buyer to verify). This turnkey home is the perfect blend of location, style, and functionality in one of Toronto's most desirable neighbourhoods. Steps to TTC, Wychwood Barns and the shops and restaurants of St Clair West (id:60365)
2701 - 28 Wellesley Street E
Toronto, Ontario
Welcome to the VOX CONDO, Located AT Yonge And Wellesley. Steps To Wellesley Subway Station, Modern Bachelor Unit with an amazing view. 1 Underground Locker included. Floor To Ceiling Windows, 9 ft. Ceiling. 24/7 Concierge, Fitness Centre, Library/Study, Party Room, BBQ Terrace. Live in the heart of the Toronto Downtown!!! (id:60365)
60 Kilgour Road
Toronto, Ontario
Kilgour Estates - A prestigious midtown residence nestled in one of Toronto's most coveted neighbourhoods. Measuring an expansive 2240 square feet and flooded with natural light, this end-unit townhome is a perfect blend of timeless charm and elegance. A chef's kitchen overlooks the breakfast area and flows seamlessly into both the living room and dining room. The serene primary retreat features his & hers walk-in closets and is anchored by the spa-inspired 5pc ensuite washroom. The 2nd bedroom, also with its own 4 pc ensuite lending to privacy and comfort. The lower level with a very functional office or 3rd bedroom, above grade windows, a huge laundry room, plenty of storage space and access through to the 2 car garage. Soaring high ceilings throughout makes the home feel even larger than it is. Enjoy the terrace off of the living room perfect for BBQing and enjoying a cup of coffee in the morning or a glass of wine in the evening. An added benefit to this gem is an additional underground parking space at the neighbouring 20/21 Burkebrooke, where you can also make use of their fine amenities that include an exercise room, indoor pool and party room. Very reasonable monthly maintenance fees that cover garbage and snow removal as well as caring for the lush landscaping. Endless area amenities and close proximity to Rosedale Golf Club, The Granite Club, Sunnybrook Hospital and easy access to downtown. (id:60365)
115 Maple Street
Mapleton, Ontario
Welcome to 115 Maple Street, where comfort meets possibility in the heart of charming Drayton. This modern 2 bedroom 2 bath bungalow offers over 1,500 square feet of bright open concept living, perfect for those ready to downsize without compromise, start their next chapter, or plant roots for the first time. Set on a quiet street lined with trees and friendly neighbours, this home is steps from the community centre, splash pad, library, parks, and schools. Inside, you will love the spacious main floor layout, featuring a stylish kitchen, generous dining area, and airy living room designed for relaxed everyday living. The primary suite includes a walk in closet and 4 piece ensuite, and the convenience of main floor laundry makes life just a little easier. Downstairs, an untouched 1,490 square foot basement awaits your vision. Create a rec room, guest suite, home gym, or hobby space. Outside, the blank slate yard is your chance to design the garden, patio, or outdoor retreat you have always imagined. With an attached double garage, paved driveway, and municipal services, this home blends small town serenity with modern comfort. The seller is ready and manifesting a new chapter, which means this beautiful bungalow is ready for your story. Bring your dreams and make them real at 115 Maple Street. (id:60365)
4308 - 87 Peter Street
Toronto, Ontario
Location Location Location. Welcome to 87 Peter St By Menkes- One of Canada's top builder. Built In 2018.This Luxurious Condo Located In The Heart Of The Financial And Entertainment District Waterfront Community Central of Toronto. Bright And Functional 1 Bedroom 1 Bathroom Condo Unit Featuring An Open Concept Layout, Amazing City Views With High Floor.9 Ft Ceiling. Large Balcony. Low Maintaince Fee Including Water and Heat. Minutes from TTC, TIFF, Rogers Centre, And Upscale Dining, Bestco Fresh Foods Supermarket, And Within Easy Walking Distance To The Subway. Building Amenities: Gym, Yoga Centre, Concierge, Billiard Room, Movie Screen Room, Spa, Sauna, and Media Room. This Unit Is The Ideal Condo For Both Investors and End User. Don't Miss This Home. (id:60365)
518 - 330 Richmond Street W
Toronto, Ontario
Welcome To A Bright And Beautiful Suite In The Heart Of The City. This Corner Unit For Ultimate Privacy Features 9Ft Ceiling, Floor-To-Ceiling Windows, Sleek European Stainless Steel Appliances, A Spacious Closet, 673 Sq Ft Of Interior Space And A 109 Sq Ft Balcony For A Total Of 782 Sq Ft With Impressive City Views. The Layout Includes A Semi-Ensuite Bathroom And A Handy Coat Closet, Making It Both Stylish And Functional. Located In Toronto's Vibrant Entertainment District, The Building Offers A Hotel-Style Lobby, 24-Hour Concierge, A Rooftop Sky Deck, Lounge, Outdoor Terrace, And A Fully Equipped Gym. With A Perfect 100 Walk And Transit Score, You're Steps To Osgoode Station, Amazing Restaurants, Shops, The AGO, And More. One Locker Included. (id:60365)

