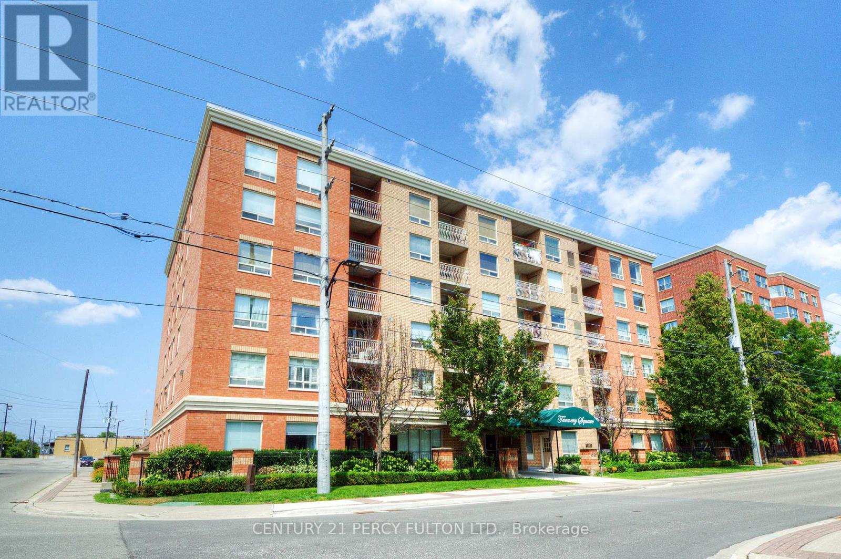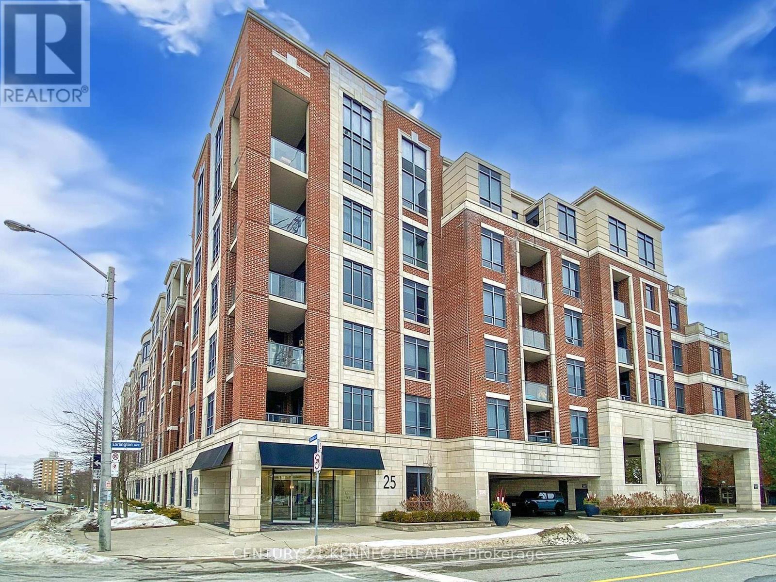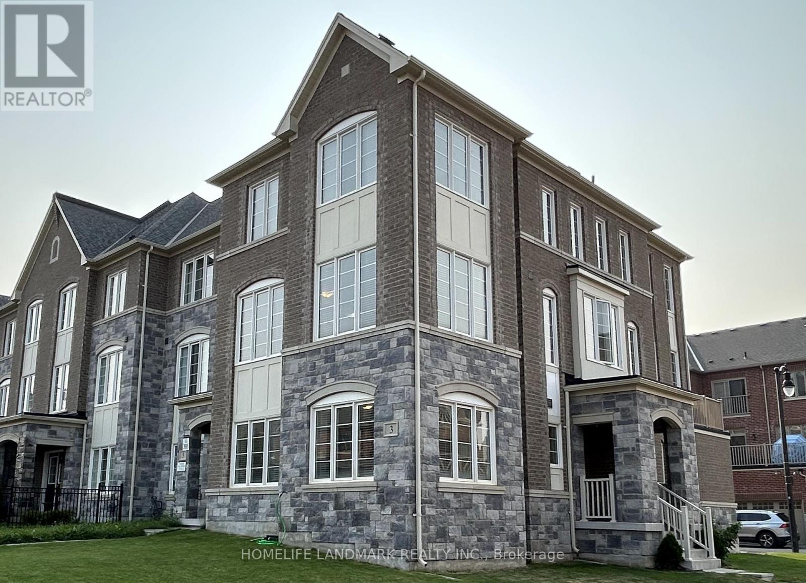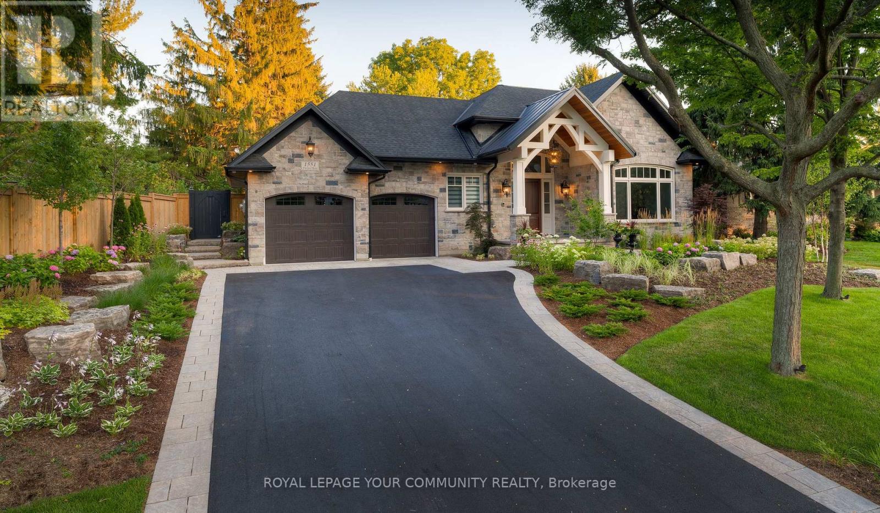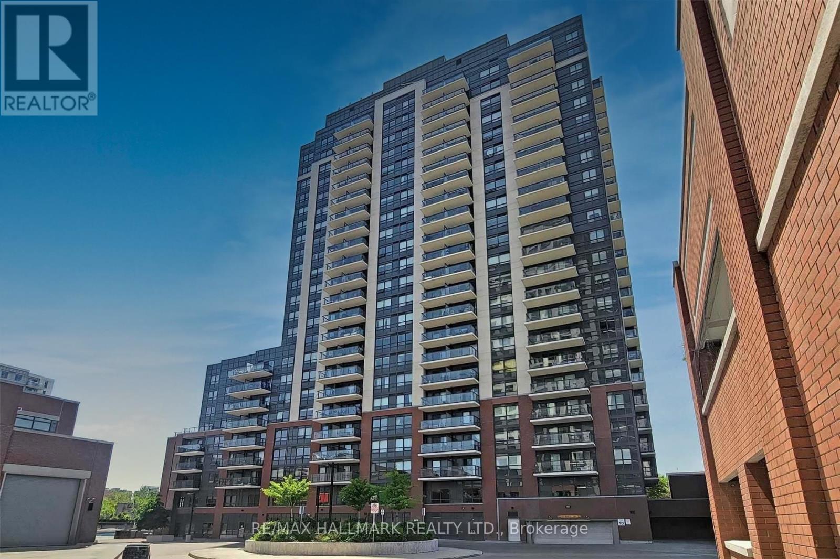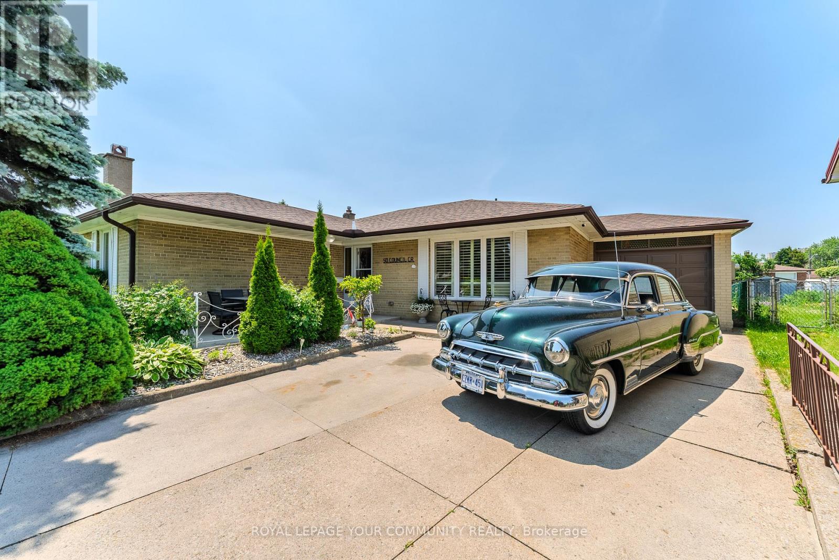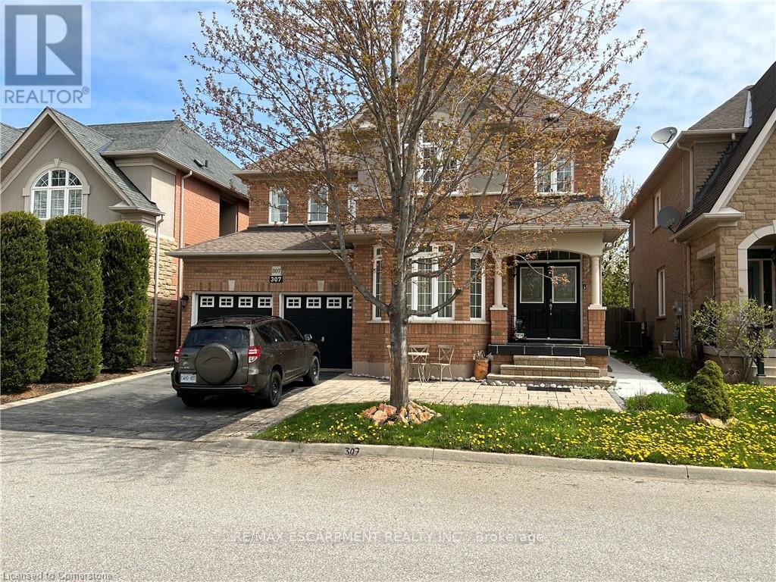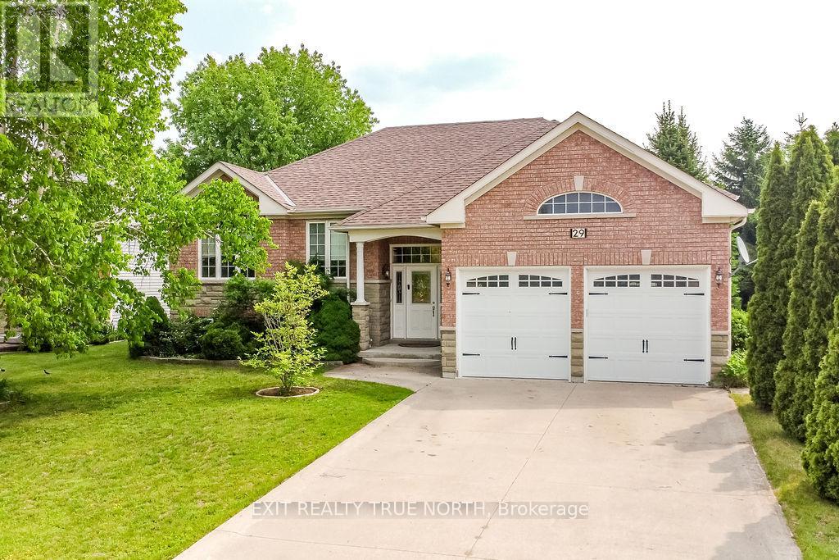307 - 32 Tannery Street
Mississauga, Ontario
Live in the heart of beautiful downtown Streetsville at Tannery Square - a boutique style 6 storey building which is quiet and well kept, and rarely has listings for rent. This apartment is 2 bedrooms, 2 full bathrooms in an open concept condo with parking and ensuite laundry. The popular split layout allows for privacy, and Master BR has an ensuite bathroom. Owner just put in brand new appliances and renovated the condo - must be seen! Beautiful new floors and bright LED light fixtures. New bathrooms with quartz countertops and large rain head showers. Plenty of surface visitor parking for the building, and an incredibly walkable location! The bus stop is at the corner, TD bank is right next door, and the corner plaza corner has Dollarama, Shoppers Drug Mart, restaurants, and nail and hair salon right there. Tacos, wood oven pizza, coffee, bowling, billiards, Sapphire Lounge, Tim Hortons, Bombay Chopsticks , Shwarma, are all 5 mins walk. Also within 5-10 mins walk: Streetsville Outdoor Pool, Vic Johnston Community Centre ice rink, Streetsville Rotary Park, Jon Clipperton Square, and Streetsville Memorial Park (with baseball diamonds, pool, picnic areas, and forested walking trails along the Credit River).You're also a 13 minute walk to the Streetsville GO Station and a short bus ride to University of Toronto's Mississauga campus. 10 min drive to so many amenities including highway 401, Erin Mills and Heartland Town Centres, Home Depot, Rona. 20 mins drive to QEW, Square One, Ridgeway Plaza, 222-acre Erindale Park. Owner is okay with roommates and new to Canada. This is your chance to live just steps from the charm and vibrancy of Streetsville Village. A must-see for anyone seeking space, location, and lifestyle! (id:60365)
1312 - 10 De Boers Drive
Toronto, Ontario
Bright and stunning spacious 1Bed + Den with south east view. Sheppard West TTC subway station is just a 2 minutes walk away. Modern style kitchen cabinet, Large Windows, 1 locker included, Bell High-speed Internet Included. Close to Yorkdale Mall and York University, Easy accessible to Hwy 401, 24 hours Concierge Desk. Tenants are responsible for utilities and tenant insurance. (id:60365)
316 - 25 Earlington Avenue E
Toronto, Ontario
Excellent Value! Welcome to this luxurious 1+1 bedroom condo in "The Essence", a boutique, low-rise building in the utmost sought after Kingsway neighbourhood. This spacious condo presents a very functional layout with 9 ft. ceiling, a den that transforms into a quiet office or guest suite and an oversized balcony with 2 walkouts from the living room and master bedroom. Brand new, light -coloured, high-quality vinyl floor throughout the unit. Residents enjoy the upper-tiered amenities which include an elegant lobby, library, exercise room, a grand party room and a spectacular rooftop garden with panoramic view of Toronto and bbq facilities ideal for outdoor dining. 24/7 concierge and security are part of the efficient management of the building. You will enjoy the gorgeous Humber Valley, hiking and bike trails along the ravine, Bloor W. shops and restaurants while having convenient access to the public transit at the door and close by subway. A beautiful home for young professionals and retirees alike. Don't miss this opportunity to introduce yourself to the sophistication and allure The Kingsway is famous for. (id:60365)
3 Temple Manor Road
Brampton, Ontario
Exquisite Townhome: three-storey, 2,600 sqft. above grade living space, freehold corner offering the grandeur and privacy of a detached home. With soaring 9-foot ceilings, 4 spacious bedrooms, 4 modern bathrooms, separate living and dining /great room, huge balcony and a double garage, this meticulously crafted residence surpasses most detached and semi-detached homes in size, style, and quality. Large, strategically placed windows bathe the interior in natural sunlight, amplified by its coveted corner position, while the exterior showcases timeless stone and brick craftsmanship. The main floor is designed for adaptability, featuring a generous family room that can serve as a fifth bedroom, home office, or rental suite. It includes a 4-piece bathroom, utility room and laundry with the option to add a compact kitchen, making it ideal for extended family or income potential. The second floor boasts a state-of-the-art kitchen with premium appliances, a convenient 2-piece bathroom, and a spacious great room seamlessly integrated with a dining area. This opens to an expansive balcony, perfect for entertaining. A separate living room and adjacent den offer additional space for relaxation or work. The third floor is a haven of comfort, featuring a lavish primary bedroom with a 4-piece ensuite and large walk-in closet. Three additional well-sized bedrooms share a modern 4-piece bathroom, ensuring ample space for family or guests. Prime Location and Lifestyle: Nestled in a serene neighborhood, this corner townhome offers a private side yard and the feel of a detached home. Its prime location is steps from top-rated schools, fine dining, public transit, scenic trails, parks, and major highways (407, 401), blending tranquility with convenience. Offering detached quality at a townhome price, this sunlit, stone-and-brick masterpiece is a rare opportunity. Schedule your private viewing today to experience its elegance firsthand. (id:60365)
Bsmt - 63 Springhurst Avenue
Brampton, Ontario
Welcome To The Basement Apartment At 63 Springhurst Avenue Brampton. Affordale Living At Convenient Location In Recently Renovated and Super Clean Apartment. Stainless Steel Appliances In the Kitchen, All Wood Floors, Across From A Park & Walk To Fortino's Plaza And Brampton Mt Pleasant Go Station. Close To Schools Worthington Ps (Jk-5); Mccrimmon Ms (6-8); Fletchers Meadow Ss (9- 12);Prepare Family Meals In The Cook-Friendly Eat-In Kitchen. Personal independent Laundry. One Parking On The Driveway. (id:60365)
1551 Warland Road
Oakville, Ontario
Welcome to 1551 Warland Rd, a stunning custom-built bungaloft in the heart of highly sought-after South Oakville. Nestled just a 5-minute walk from Coronation Park and the serene shores of Lake Ontario, this exceptional residence offers over 5,700 square feet of meticulously finished living space, blending luxury, comfort, and modern convenience. Step inside to discover an inviting main floor where primary rooms exude elegance with coffered ceilings, expansive picture windows flooding the space with natural light, and rich hardwood flooring. The gourmet kitchen is a chefs dream, featuring top-of-the-line JennAir appliances, including dual dishwashers, a gas stove with a custom hoodfan, side-by-side fridge, built-in oven, and microwave. A butlers pantry and servery seamlessly connect the kitchen to the dining room, perfect for effortless entertaining. The bathrooms elevate luxury with quartz countertops, undermount sinks, sleek glass shower enclosures, and heated flooring for year-round comfort. The primary suite, conveniently located on the main level, offers a tranquil retreat with sophisticated finishes and ample space. Downstairs, the lower level impresses with a custom wet bar and wine room, ideal for hosting guests, alongside a dedicated exercise room for your wellness needs. Every detail has been thoughtfully designed to enhance your lifestyle. Step outside to the backyard oasis, where an outdoor patio steals the show with a custom pizza oven, built-in barbecue, and a covered area featuring a cozy fireplace perfect for al fresco dining or relaxing evenings under the stars. Located in one of Oakville's most desirable neighborhoods, this bungaloft combines timeless craftsmanship with modern amenities, all just steps from parks, lakefront trails, and the vibrant South Oakville community. (id:60365)
1408 - 1420 Dupont Street
Toronto, Ontario
Bright and functional 2-bedroom suite available in the heart of the Junction Triangle. With TTC, UP Express, and Bloor GO Station just a few minutes away, commuting is easy and efficient. Enjoy a spacious corner unit with an open-concept layout, modern finishes, and a private balcony. Surrounded by cafes, great restaurants, parks, and the West Toronto Railpath, the neighbourhood blends convenience with character. (id:60365)
61 Sunforest Drive
Brampton, Ontario
Welcome to 61 Sunforest Drive, an exceptional 4+2 bedroom, 4-bathroom family home in Brampton's highly sought-after Heart Lake West community, backing onto the tranquil Etobicoke Creek ravine. This rare offering features a fully legal 2-bedroom basement apartment, professionally renovated in 2023. It includes quartz kitchen countertops, separate laundry facilities, two spacious bedrooms, and a generous open-concept living area with a walkout to the ravine. Ideal for multi-generational living, rental income, or Airbnb hosting. The main level has been thoughtfully updated with sleek quartz counters, beautiful cabintry, and professionally cleaned tile flooring in the kitchen. Upstairs, the second level offers a stylish double-sink vanity in the renovated family bathroom, and all four bedrooms are generously sized. The primary suite features a private 3-piece ensuite and a large closet. Additional highlights include Main floor laundry, Direct garage access, Spacious eat-in kitchen, and a Large family room with a cozy wood-burning fireplace > > Prime location, just minutes to Hwy 410, Trinity Common Mall, Heart Lake Conservation Park, and walking distance to Fortinos, FreshCo, Walmart, and a full range of everyday amenities, shops, and dining. This home offers a perfect blend of comfort, functionality, and unmatched ravine-side privacy. A rare opportunity to own a beautifully updated property with versatility and income potential in one of Brampton's most desirable neighbourhoods. > > Exceptional value and lifestyle await at 61 Sunforest Drive. Don't miss out! (id:60365)
50 Council Crescent
Toronto, Ontario
Welcome to this charming and well-maintained bungalow, proudly owned by the same family for nearly 40 years. Situated on a quiet crescent, this home features a generous 50' x 122' pie-shaped lot in the highly sought-after York University Heights neighbourhood. Large oversized driveway with ample parking. The main level offers a bright and spacious open-concept living and dining area, an eat-in kitchen with a walk-out to the deck, and three bedrooms with an updated bathroom. Beautiful hardwood flooring runs throughout. The finished basement includes a second kitchen, a large recreation area, and a cozy family room ideal for extended family. Conveniently located near York University, Keele subway station, public transit, Hwy 401, Humber River Hospital, and more! (id:60365)
Basement - 307 Burloak Drive
Oakville, Ontario
BEAUTIFULLY FURNISHED 2 BEDROOMS BRIGHT & SPACIOUS BASEMENT APARTMENT WITH PRIVATE SEPARATE ENTRANCE. FULLY RENOVATED WITH HIGHEST QUALITY AND MODERN FINISHES! CARPET FREE UNIT WITH HUGE BRIGHT WINDOWS, LARGE BEDROOMS, INCREDIBLE KITCHEN WITH GRANITE COUNTERTOPS, ALL BRAND NEW 4 SS APPLIANCES, AND WASHER & DRYER. INVITING LIVING ROOM WITH EASY ACCESS TO THE YARD, OVERSIZED DINING ROOM ADJUSTING THE RENOVATED KITCHEN OFFERING LOTS OF CUPBOARDS AND STORAGE SPACE. METICULOUSLY MAINTAINED, SOUND PROOF SPACE FOR YOUR PRIVATE COMFORTABLE LIVING. JUS MOVE-IN READY & ENJOY. NOTHING TO DO BUT BRING YOUR SUITCASE. MOST SOUGHT AFTER LOCATION IN THE PRESTIGIOUS LAKESHORE WOODS NEIGHBOURHOOD ABUNDANT WITH FOREST, NATURAL TRAILS, PARKS AND ONLY FEW BLOCKS TO THE FANTASTIC LAKEFRONT! COMMUTER DELIGHT WITH QUICK ACCESS TO QEW, AND PUBLIC TRANSIT BY THE DOOR. CONVENIENTLY LOCATED WITHIN WALKING DISTANCE TO ALL AMENITIES AND GREAT SHOPPING. UNIT CAN BE RENTED UNFURNISHED. (id:60365)
391 Raines Street
Georgina, Ontario
Historic Hamlet of Roches Point - Family Owned Since 1880's - Lots Of 19th Century Charm - High Ceilings, Wood Doors, Wood Staircase, Parlor Room With Pocket Doors, Country Kitchen With Walkout To Sunroom - Lots of Hardwood Floors, Original Trim, 5 Bedrooms - Solid Two Storey Home Over 2000 Sq.Ft. Needs Restoration To It's Former Elegance, 60' x 186' Lot - Beautiful Partly Fenced Yard. Shed For Storage. Short Stroll To Lake Simcoe & Roches Point Association Private Residence Beaches (Yearly Fee) - Prestigious Neighborhood Of Million Dollar Homes. Lots Of Potential!!!! Just Minutes To Hwy#404! Vacant Lot Attached MLS# ________ available For Sale (id:60365)
29 Old Hickory Lane
Wasaga Beach, Ontario
Welcome to 29 Old Hickory Lane, A Beautiful Raised Bungalow in the Heart of Wasaga Beach. Nestled in a desirable neighbourhood in one of Ontario's fastest-growing communities, this stunning raised bungalow offers the perfect blend of comfort, convenience, and coastal living. Just minutes from shopping, dining, and endless outdoor activities, you'll love having nature at your doorstep and the beach just a short stroll away. Step inside to a bright open-concept layout, ideal for modern living. The spacious kitchen flows seamlessly into the main living area, while a large separate dining room sets the stage for memorable gatherings. The main floor features two generously sized bedrooms and two full bathrooms, providing both space and privacy. Downstairs, the fully finished basement is designed for entertaining and relaxation, complete with an additional bedroom, full bathroom, a cozy gas fireplace, and a custom bar perfect for hosting family and friends. Outside, enjoy a beautifully maintained yard with a full irrigation system, offering ease and elegance all season long. Whether you're looking for a full-time home or a weekend getaway, 29 Old Hickory Lane is a rare find in a prime location. (id:60365)

