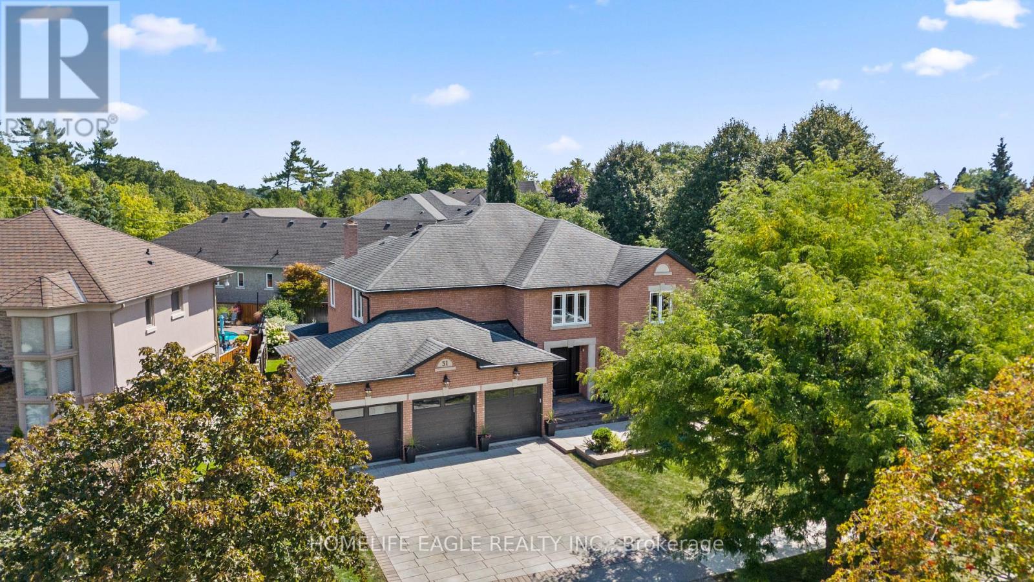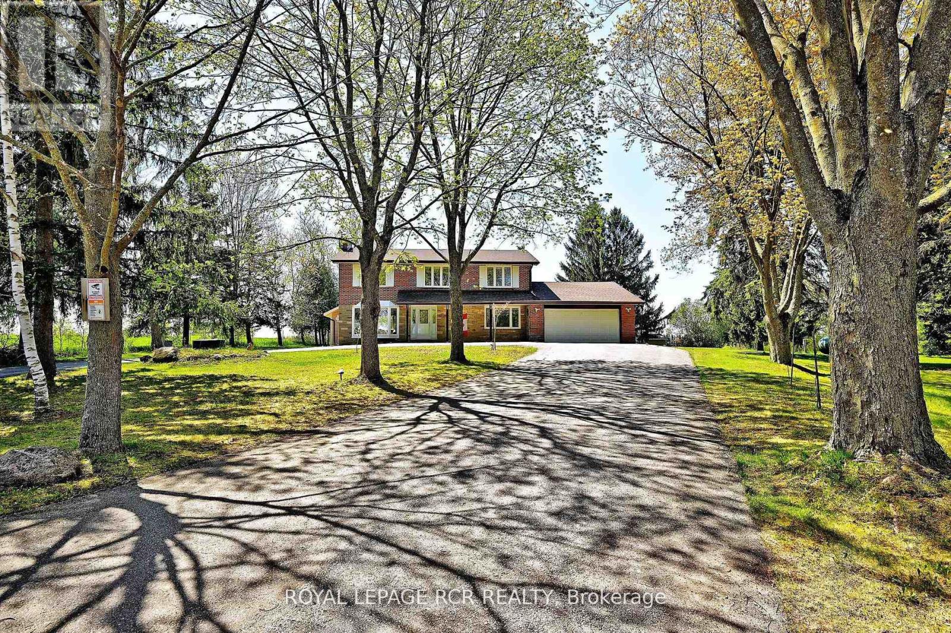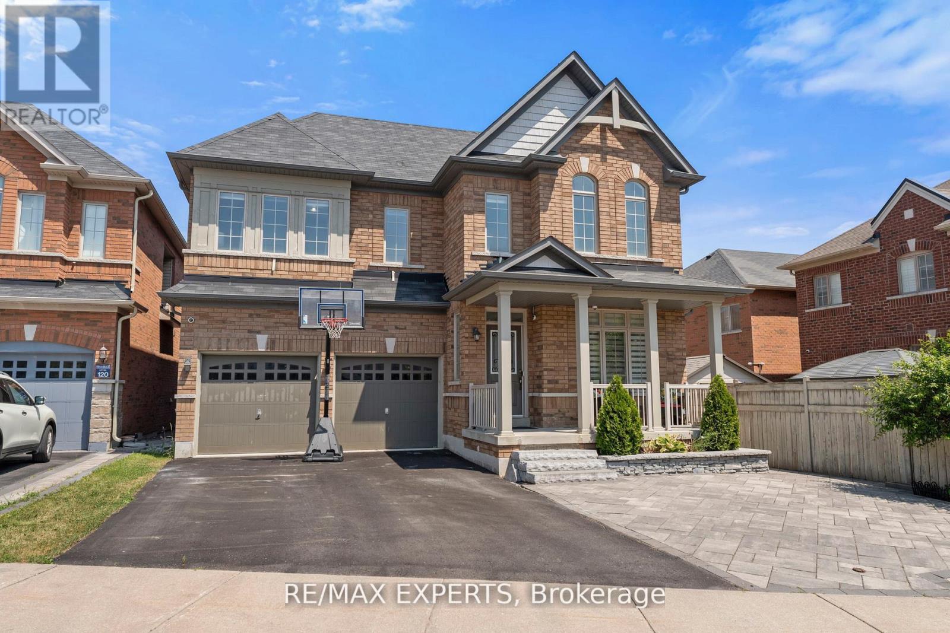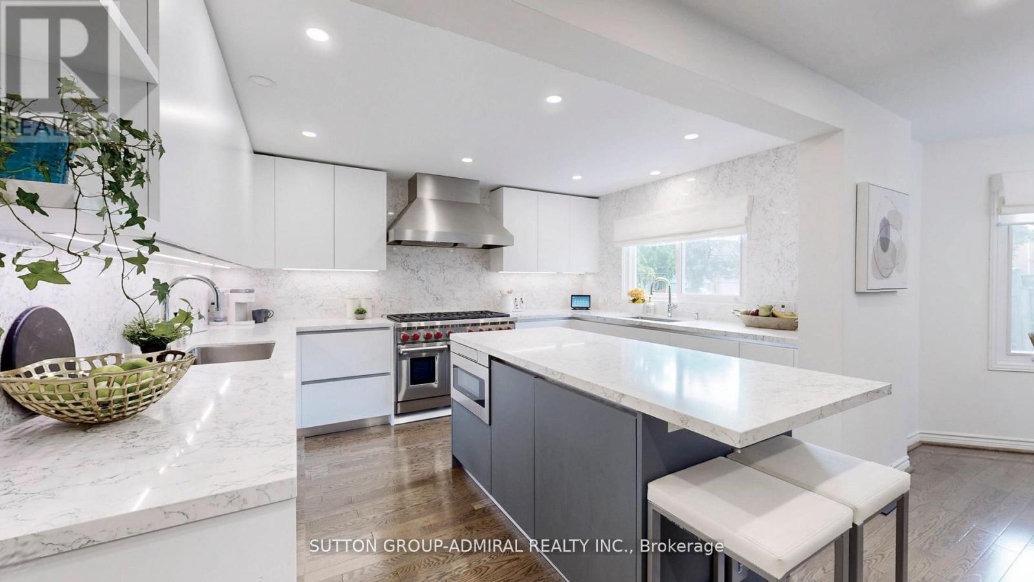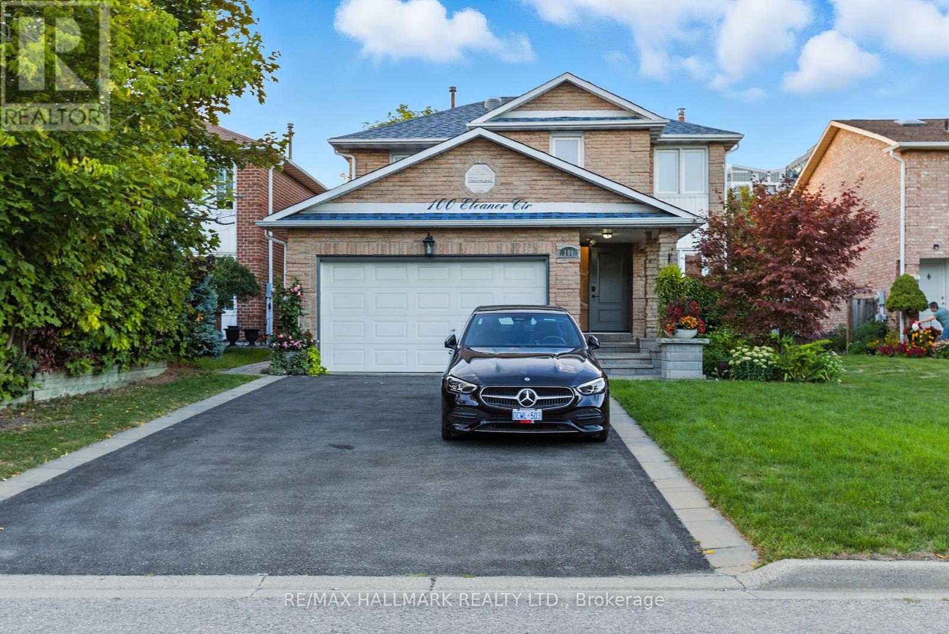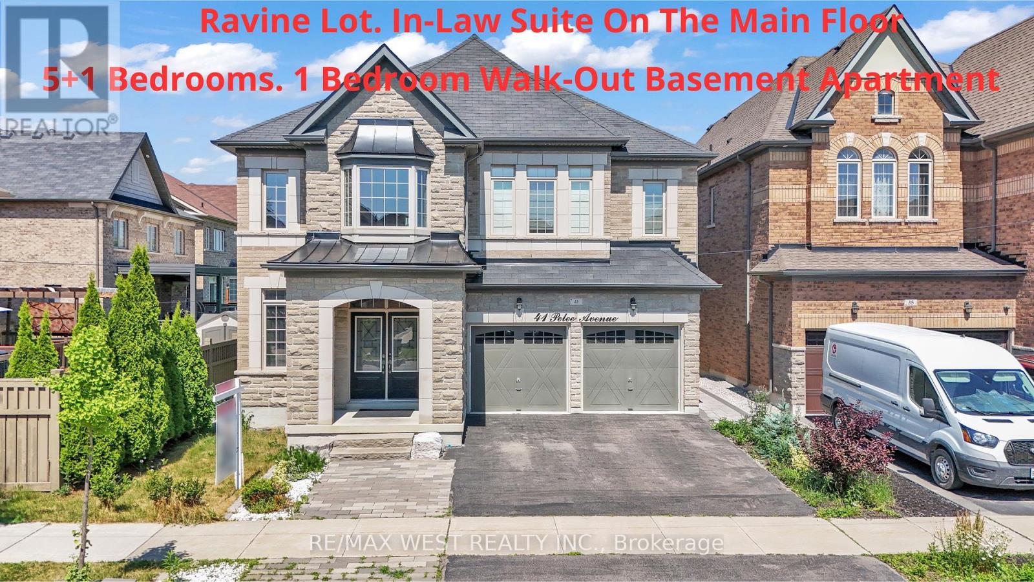31 Modesto Gardens
Vaughan, Ontario
The Perfect 4+2 Bedroom & 6 Bathroom Dream Home *Private Court* Luxury 3 Door Garage* Prestigious Islington Woods* Quiet Court Nestled By Humber River Conservation* Enjoy 6,000 Sqft Of Luxury Living* Sunny South Facing & Pool Sized Backyard* 91Ft Wide At Rear* Fin'd Basement W/ Sep Entrance* In-Law & Income Potential* All Brick Exterior* Interlock Driveway* Flagstone Steps* Precast Stone Surround By 8Ft Tall Custom Solid Wood Door* 16Ft High Ceilings In Foyer* Floating Staircase* Expansive Windows* Smooth Ceilings* Custom Poplar Crown Moulding & Millwork* Porcelain Tiles In Key Living Areas* Solid Wood Interior Drs* Family Room W/ Waffle Ceilings* Built-In Speakers* Gas Fireplace* Built-In Entertainment Wall* Barista Bar W/ Quartz Counters & Wine Racks* Chefs Kitchen W/ Two Tone Color Custom Cabinetry W/ Pull Out Drawers & Soft Closing Drs* Pantry Wall* Quartz Counters* Backsplash* Powered Centre Island W/ Marble Counters* High End SubZero & Wolf Appliances* Sunroom-Style Breakfast Area W/O To Back Porch* Combined Living & Dining Rm W/ Bay Window & Hardwood Flrs* Private Office On Main* Laundry Rm W/ Built-Ins* Primary Bdrm W/ A Separate Lounge Room* W/I Closet* Luxury 5Pc Ensuite W/ All Glass & Curbless Standing Shower* Rain Shower Head *Shampoo Niche & Bar Drainage* Luxury Bango Italia Freestanding Tub* Dual Vanity W/ Quartz Counters* His & Hers Linen Towers & Custom Tiling* 2nd Primary W/ 2 Closets & 4Pc Ensuite* Bdrms Can Easily Fit King Size Beds* 3 Fully Upgraded Bathrooms On 2nd* Fin'd Basement W/ 2 Way Access* 2 Bedrooms* 2 Full Bathrooms* Multi-Use Rec Area* Porcelain Tiling* Pot Lights* Gas Fireplace *Entertainment Wall W/ Shelving* Private Backyard W/ No Neighbours On One Side* Back Porch W/ Highend Dura Flooring* Natural Gas For BBQ* Irrigation System* Garden Shed W/ Hydro* 2 Gated Access To Fenced Yard* Overlooking Mature Trees* Mins To Schools* Trails & Parks* Major HWYs* Subway & Public Transit, Shopping & Entertainment* Must See* Don't Miss! (id:60365)
6215 17th Side Road
King, Ontario
Welcome to this exceptional property in Schomberg - where country charm meets everyday convenience on an expansive 11.51 acre farm-sized lot. This detached two-storey home offers incredible space and opportunity for those looking to enjoy rural living without sacrificing comfort or function. Inside, youll find 4 spacious bedrooms and 3 bathrooms, within a carpet-free layout. The main floor features a bright home office and a large eat-in kitchen with generous prep space, a walk-in pantry, and sliding glass doors that open to the backyard. Whether you're hosting a crowd or enjoying a quiet evening in, this layout adapts easily to your lifestyle. The partially finished basement offers even more usable space, including a cold cellar, under-the-stairs storage, a laundry/furnace room, and convenient walkout access to the backyard. Two charming wood-burning fireplaces (as is) adds character and warmth, creating the perfect setting for a cozy retreat. Step outside and discover this property - The backyard features two large garden sheds, a patio stone area for entertaining or relaxing, and open green space ideal for gardening, hobby farming, or simply soaking in the views. The garage includes an additional storage or workbench area, perfect for DIY projects or extra gear. A standout feature is the large circular driveway, offering parking for up to 20 vehicles - that adds convenience for large families, visitors, or future events. Whether you're looking to establish roots, expand your lifestyle, or invest in land, this home in picturesque Schomberg is a must-see! (id:60365)
118 Dundas Way
Markham, Ontario
Beautiful freehold townhouse with driveway & backyard built by Primont Homes! 3 bedrooms + 3 bathrooms. Finished walkout basement which can be converted into a separate apartment for potential rental income or use as 4th bedroom. This home features the open concept & bright, freshly painted throughout, laminate flooring, modern kitchen & quartz countertops, stainless steel appliances, oak stairs & spacious breakfast area. its sun filled in the walkout basement. Just minutes to Bur Oak Secondary School, GO Station, restaurant, banks, supermarkets, parks and close to Markville Mall, Hwy 407/404, Markham Stouffville Hospital & Cornell Community Centre. Well Maintained! Don't miss it. POTL Fee:$125 monthly (id:60365)
72 Foshan Avenue
Markham, Ontario
Spacious 4+1 Bedroom, 5-Bath Detached Home Perfect for Growing Families! Welcome to this sun-filled, beautifully upgraded home located in one of Markham's most family-friendly and highly sought-after neighbourhoods. With 4 large bedrooms plus a main-floor office that easily converts to a 5th bedroom, this home offers the perfect layout for multi generational living, remote work, or a growing family. The open-concept kitchen with extended cabinetry is ideal for family meals and entertaining, while the professionally finished interlocking in the front and backyard creates a great space for kids to play or host weekend BBQs. Retreat to the spacious primary suite featuring a custom walk-in closet and spa-like ensuite with a soaker tub and double vanity. All bedrooms are generously sized, giving each family member their own space. The finished basement includes a full kitchen, open living area, and a bonus room-perfect as a home gym, playroom, office, or guest suite for visiting relatives. Located in the top-rated school district with St. Augustine and Pierre Elliott Trudeau High Schools, both ranked among Ontario's best. Minutes to Hwy 404, GO Transit, community centres, parks, playgrounds, Unionville Main Street, and everyday essentials like grocery stores and family restaurants. This is the perfect place to raise a family-move-in ready, turn-key, and in an unbeatable location! (id:60365)
122 Edmund Seager Drive
Vaughan, Ontario
Demand Prime Centre & Atkinson location! Spectacular 2,823 sf Executive 4 bdrm,5 bathroom home on Premium inner corner lot. Bright & spacious, this home offers the elegance, beauty and functionality you have been waiting for! Renovated fully in 2023! Gorgeous, Huge eat-in kitchen with Top of line Brand name panelled appliances, Large Island/backsplash in Caesarstone, 2 sink-stations, Wall to wall seamless pantry, overlooking huge family room with walk-out to Patio with Pergola/private back lawn. 5 spa-like bathrooms with modern Vanities. Luxurious Primary bedroom: your private retreat featuring a Magnificent 4 piece ensuite & custom walk-in closet. Professionally Finished basement featuring a self-contained 3 bedroom, 2 Washroom apartment with Separate Entry, perfect for in-laws or as a rental. Exquisite taste and high-end finishes thruout: Quartz Counters, Porcelaine Tiles, Slate entrance/Laundry Room/Powder room floors, Wide-Plank Oak Hardwood floors, Smooth ceilings, Wainscotting, upgraded hardware. Double Skylight. Zoned for top schools. Steps to public transit, community Centres, Shuls, Shopping! 5 min drive to ETR/Hway 7. (id:60365)
8 Via Amici
New Tecumseth, Ontario
Welcome to 8 Via Amici. Stunning fully renovated Bungaloft in Briar Hill, backing onto the Nottawasaga Golf Course. One of Alliston's most desirable adult communities. Main Floor Primary Suite with Ensuite and large walk in closet. Renovated Kitchen. This home blends modern upgrades and cozy comfort. Flooded with sunlight and warmth. Cathedral Ceilings with 2 skylights. This bright, open layout is enhanced with hardwood floors throughout, 2 gas fireplaces, hunter douglas window coverings, updated light fixtures, neutral paint colours. Outside features a newly renovated front border garden ( 2024 ) Main floor walkout to a new composite deck with aluminum privacy wall and a new awning. (2025 ) The finished lower level offers additional bedroom, bathroom and living space. Furnace, Heat Pump, Tankless Hot Water and Water Softener ( 2023). All Washrooms ( 2025). Garage provides direct access to the home. Approximately 2651 Square Feet of Finished Living Space. A turnkey gem. Low maintenance living at its best with great amenities. Ammenities include : Lawn Care, Exterior Window Cleaning, Roof, Irrigation, upkeep of all common areas, clubhouse with lots of activities and community events, walking trails and nearby golf. Shopping, Dining and Health Care are just minutes away. A great place to call home sweet home. Must be seen. (id:60365)
198 Bur Oak Avenue
Markham, Ontario
Step into modern living at 198 Bur Oak Ave! This tastefully renovated, sun-filled townhouse features a designer eat-in kitchen, 9 ft ceilings on the main floor, beautiful waterproof vinyl flooring and bright potlighting throughout. The finished basement complete with an extra bedroom and full bath adds versatile bonus space. Families will appreciate the proximity to top-rated schools such as Pierre Elliot Trudeau High School, green parks, and direct transit links including YRT transit and the Mount Joy GO station. With two dedicated parking spots and an elegant brick facade, this home delivers both convenience and sophisticated comfort in one of Markham's most sought-after communities. (id:60365)
100 Eleanor Circle
Richmond Hill, Ontario
This professionally renovated 4-bedroom family home combines modern elegance with comfort, offering move-in ready living. Inside, youll find gleaming hardwood floors, freshly painted interiors (2025), and upgraded lighting (2025), all enhanced by a skylight that fills the home with natural light. Recent updates include a new main entrance door, side door, and backyard sliding doors (2023) for added style and convenience.The chef-inspired kitchen features stainless steel appliances, an oversized center island, a breakfast area, and a pantry with ample storage. The adjoining family room opens onto a large deck, perfect for entertaining or enjoying the quiet backyard with no neighbors behind. Both the front and back yards were professionally landscaped in 2021, creating a beautiful and low-maintenance outdoor space.Additional highlights include a new epoxy-coated garage floor and location within a top-rated school district (Langstaff Secondary and St. Robert CHS).Set within prestigious South Richvale, Richmond Hills most desirable neighborhood, the home is walking distance to Yonge Street, parks, schools, library, playgrounds, and public transit, with quick access to the GO Station, Highways 404 & 407, YRT/Viva, shopping, and the future Toronto subway extension. (id:60365)
23 Kingshill Road
Richmond Hill, Ontario
Welcome to this stunning designer home in the prestigious Kinghill community, where elegance meets comfort. Featuring hardwood floors throughout, smooth ceilings, pot lights, and stylish iron staircase pickets, every detail has been thoughtfully upgraded. The gourmet chef's kitchen is a highlight, with solid Canadian maple cabinets, sleek quartz countertops, and all stainless steel appliances. The beautifully finished basement provides versatile space for living or entertaining, while recent updates extend to the backyard, entryway, and laundry room. This home is move-in ready, offering the perfect blend of modern luxury and timeless charm in a highly sought-after location. Don't miss the opportunity to make this dream home yours! (id:60365)
66 Sanibel Crescent
Vaughan, Ontario
Located in the prestigious Uplands community of Vaughan, this spacious 5+1 bed, 5 bath home offers the perfect blend of comfort, functionality, and style. Featuring 3,739 sq ft above grade, 9-ft ceilings, and a layout designed for everyday living. The main floor includes a private office and a cozy family room with a fireplace. All bedrooms are generously sized, with each offering direct or shared access to a bathroom, ideal for busy mornings and growing families. The bright, sun-filled kitchen was renovated 5 years ago and features a large eat-in area, perfect for casual dining. The principal ensuite, also updated 5 years ago, offers a spa-like retreat. The finished basement includes an extra bedroom, home gym, and a spacious rec room for relaxing or entertaining. Enjoy the beautifully landscaped backyard and quiet, garden-style street in a friendly neighbourhood. Major updates include a new furnace and AC (2023), windows replaced 8 years ago, and a roof that's only 8 years old. Steps to top-rated schools, public transit, shopping, community centres & more. You will love this home! (id:60365)
73 Hollywood Hill Circle
Vaughan, Ontario
Embrace this esteemed Vellore Village home on a desirable corner lot, celebrated for its community, schools, and family-friendly environment. Approximately 3000+ sq ft of living space, sunlit all day, and freshly painted. The property includes 5 bedrooms, 4 bathrooms, and a finished basement. Located on Hollywood Hill Circle and near parks, transit, schools, Vaughan Mills, Canadas Wonderland, hospital, and highway access, plus a separate entrance for an apartment. (id:60365)
41 Pelee Avenue
Vaughan, Ontario
Welcome to 41 Pelee Ave. in Kleinburg, ON! A Stunning Property Is A Builders Former Model Home With Approximately 4,000 Sq.Ft. This 6 Beds, 5 baths Is Nestled On A Ravine Lot, Including An In-Law Suite On The Main Floor With Full Washroom! A Walk-Out Basement With A Separate Entrance, Kitchen, Bedroom, And Bathroom. The High Ceiling On The Main-Floor Comprising A Family Room, Huge Dining Room, Extended Kitchen Equipped With Stainless Steel Appliances, Quartz Countertops, A Spacious Island, Breakfast Area And A Huge Open to Below Great Room. Discover A Ravishingly Designed Den Room Halfway To Upstairs With A Full View To Great Room, Ideal For A Home Office Or Additional Entertainment Space. The Second Floor Incorporates Well Appointed 4 Bedrooms With Ensuites, And Laundry! The Master Bedroom Features Huge His And Hers Walk In Closets Along With A 5-Piece Ensuite! Close To Schools, Restaurants, Shops, Village of Kleinburg, Copper Creek Golf Club And Hwy 427, 407! (id:60365)

