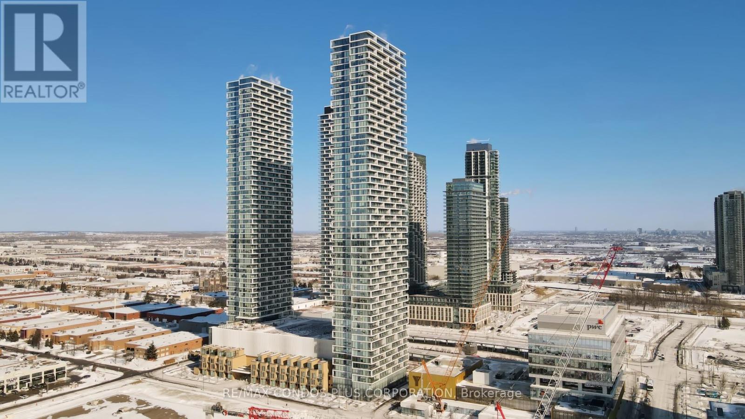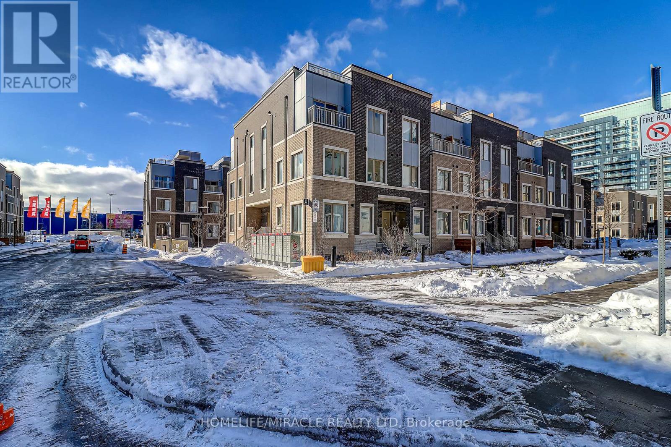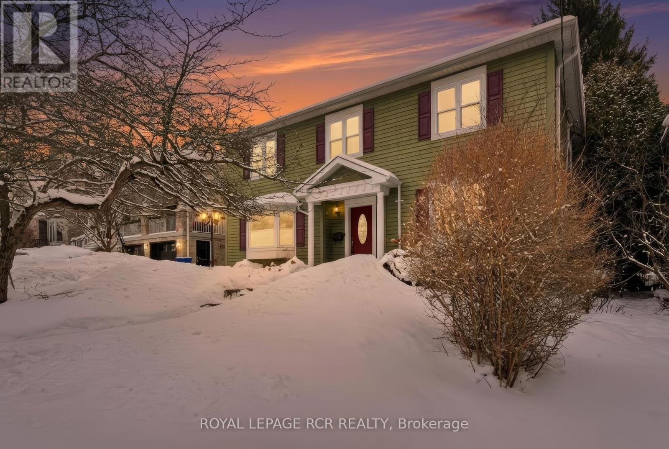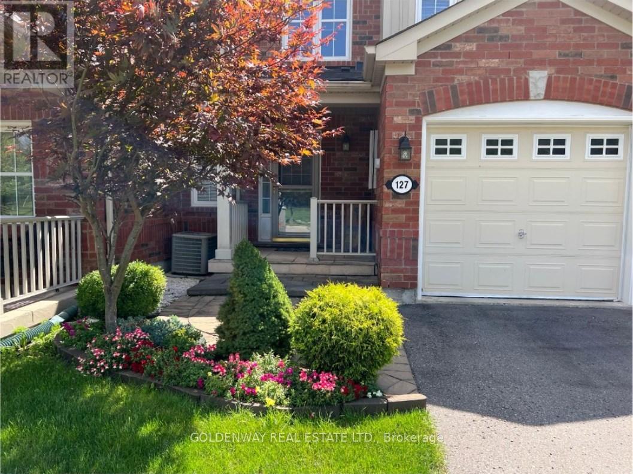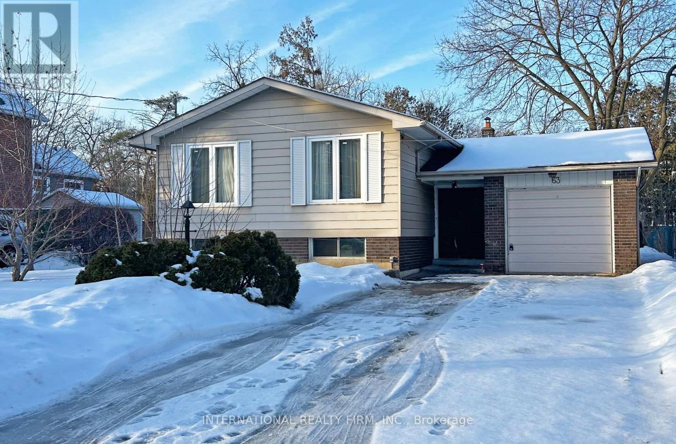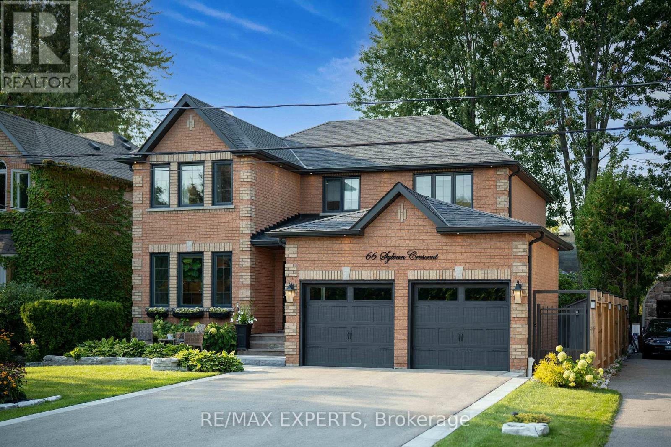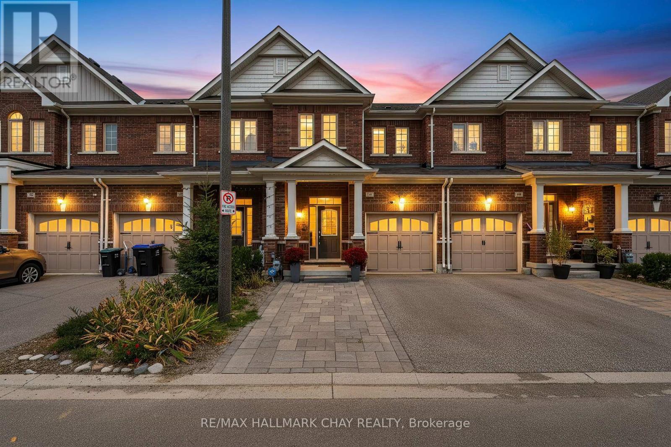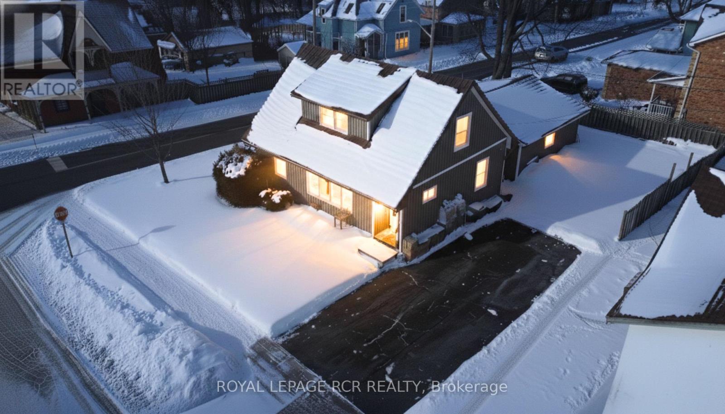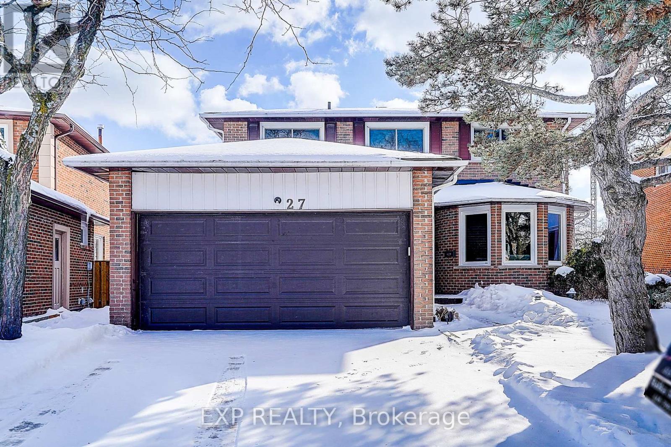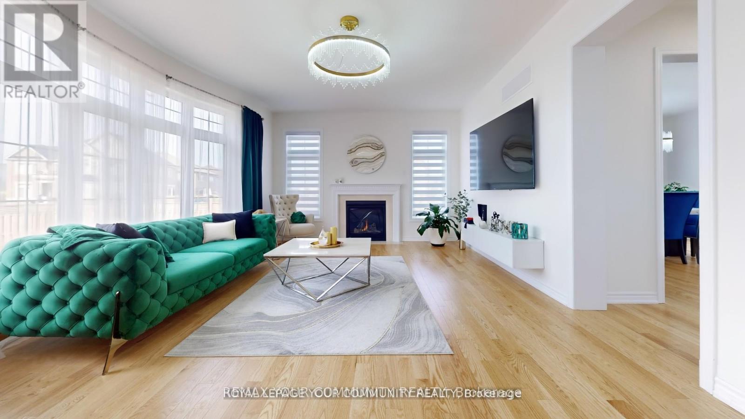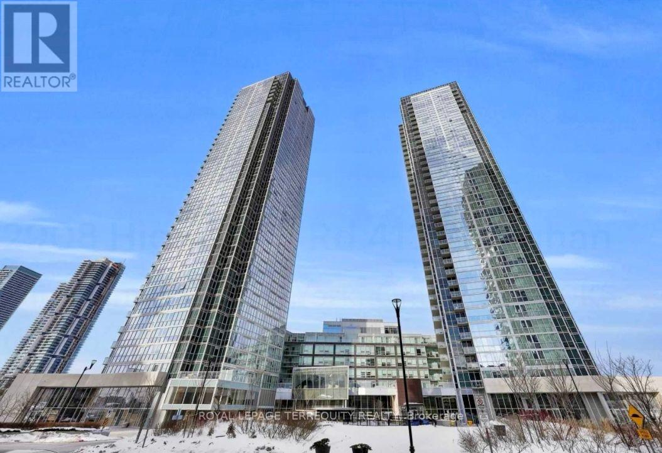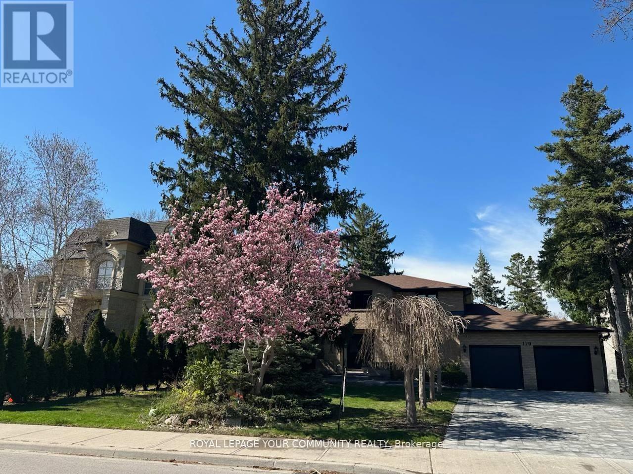1909 - 5 Buttermill Avenue
Vaughan, Ontario
Bright and airy southwest corner 2+Den suite with one parking included, offering 778 sq. ft. of interior space plus a 117 sq. ft. balcony. Unobstructed views and abundant natural light throughout. Well-designed layout with 9-foot ceilings & split bedrooms. Both bedrooms feature large windows. The separate enclosed den with sliding doors provides flexibility for a home office or additional bedroom. Open-concept living and dining area flows into a modern kitchen featuring custom-designed cabinetry, quartz countertops, and integrated stainless steel appliances.Located at the heart of the Vaughan Metropolitan Centre, just steps to the VMC subway station. Minutes' drive to Costco, IKEA, Theatre, Shopping malls, dining, and entertainment close by. Quick access to Highway 400 & 407 and minutes to York University. Premium building amenities include 24-hour concierge, resident lounge, party room, and outdoor rooftop BBQ terrace. High-speed internet included, YMCA gym membership included for the first resident; second member available at $37.29/month. (id:60365)
185 - 141 Honeycrisp Crescent
Vaughan, Ontario
Welcome to the highly sought-after "Haven" model by Menkes, perfectly situated in the vibrant, master-planned M2 community at the heart of the South Vaughan Metropolitan Centre. This impeccably maintained 2-bedroom, 3-bathroom residence offers approximately 1,122 sq. ft. of bright, functional living space across a thoughtful open-concept layout. The main level impresses with 9-foot ceilings, sleek oak stairs, and a modern kitchen featuring quartz countertops, a breakfast bar, and stainless steel appliances. The lower level provides a quiet retreat with two spacious bedrooms, including a primary suite with a walk-in closet and a private 4-piece ensuite. Residents enjoy unbeatable transit access, located just minutes from che VMC Subway Station (2 stops to York University) and Highways 400/407. Surrounded by world-class amenities including Costco, IKEA, Vaughan Mills, the YMCA, and Cineplex, this home includes one underground parking spot and represents a premier opportunity for end-users and investors alike. (id:60365)
117 Tyler Street
Aurora, Ontario
Welcome to exceptional family living on Tyler Street. This 4+1 bedroom, 4 bathroom home showcases a well-thought-out design that blends elegant finishes with highly functional living spaces and a private resort-style backyard. The main floor features a stunning chef's kitchen with heated tile floors, granite countertops, maple cabinetry, centre island with seating and wine storage, and premium appliances including a Wolf gas range. Walk out directly to the covered deck with glass railings for effortless indoor-outdoor living. Hardwood floors, formal living and dining rooms, a cozy family room with gas fireplace and main-floor bedroom provide flexibility for modern family life. Upstairs, the primary suite offers a sitting area with double-sided fireplace, two walk-in closets, and a spa-like 5-piece ensuite with heated floors. Two additional bedrooms, upper-level laundry, and another heated-floor bathroom complete the level. The finished basement includes a rec room with built-ins and fireplace, fifth bedroom, and a 4-piece bath with steam shower. Outside, enjoy a fully fenced backyard oasis with saltwater inground pool, rock waterfall and diving rock, landscaped seating areas, covered deck, gazebo, mature gardens, and lush lawn. Don't miss the opportunity to own this exceptional family home, ideally located close to all that Aurora has to offer, including Summerhill Market, Aurora Town Square, the Aurora GO Station, and highly regarded local schools. (id:60365)
127 Miltrose Crescent
Whitchurch-Stouffville, Ontario
Mattamy Freehold Town Home Facing Park. Long Driveway, can park two cars, no sidewalk. Very clean & bright, open concept eat-in kitchen (all s/s appliances, washer + dryer are 2025) Good size three bedrooms with two 4 pc bathroom. Direct access to garage. Pierre Elliot school district, walking distance to St. Brendan Catholic School, close to all amenities, Go Train, parks, library, etc. Move-in Condition, finished basement, shows with confidence. Extras: SS Fridge, Stove, Microwave, Range Hood, B/I Dishwasher, Light Fixtures, Central A/C, Central VAC (as is), Garage door opener & remote, Garden Shed (id:60365)
Main - 63 Centre Street E
Richmond Hill, Ontario
Available From March 1, 2026. 3 Bedroom Family Home In High Demand Crosby Community. Bright And Spacious Layout. Eat-In Kitchen. Separate Laundry. Walking Distance To Richmond Hill Go Station, Richmond Hill Centre For The Performance Arts, Parks, Library, Shopping, Restaurants, Public Transit, Places Of Worship, Hospital And More. Fridge, Stove, Window Coverings, Stackable Washer And Dryer. 2 Car Parking On Driveway. Tenant Pays 50% Utilities. No Smokers/Pets. Shared Use Of Backyard. (id:60365)
66 Sylvan Crescent
Richmond Hill, Ontario
Location, location, location-just steps from prestigious Lake Wilcox, this exquisite 4-bedroom, 4-bathroom detached home offers the perfect blend of luxury, comfort, and tranquility. Thoughtfully renovated with attention to detail, the home features large principal rooms filled with an abundance of natural light, creating a warm and inviting atmosphere throughout. The functional layout includes convenient main floor laundry and a completely finished basement, ideal for extended living, entertaining, or a home gym. Upstairs, retreat to the spacious primary suite with a spa-like 5-piece ensuite, complemented by a beautifully finished 5-piece shared bathroom for family or guests. Outside, enjoy a true resort-style backyard oasis with a large deck and professionally landscaped grounds-perfect for summer gatherings or quiet evenings outdoors. Nestled on an extremely quiet and serene street, this exceptional property delivers refined living in one of the area's most sought-after lakefront communities. (id:60365)
46 Clifford Crescent
New Tecumseth, Ontario
Are you a first time buyer looking to break into the market but don't want to compromise on important "must haves" or have the extra money to update and improve? Or maybe you're a Down sizer looking for easy maintenance and a turn-key package? 46 Clifford delivers big value for its next owner. This newer town home (2020) sits on a quiet court and the current owners have finished it top to bottom, inside and out, so there is truly nothing to do for the next owner but move in and enjoy. Beautifully finished throughout with tasteful neutral decor and modern design elements - with many extras that you are going to love! Stunning curb appeal highlighting two car driveway (parking pad), single car garage, established landscaping, extensive stonework and welcoming covered front porch. Within this home you will find 9' ceilings on the main level and an abundance of windows offering natural light throughout this open concept layout. Beautiful flow from the kitchen, into the dining area and around to the living room. Dark hardwood floors, shaker style white kitchen cabinets, quartz countertops, tile and backsplash, s/s appliances. Convenience of main level 2pc guest bath, and garage entry. The second level offers three generous sized bedrooms and main bath. The Primary bedroom features full ensuite and walk in closet. The lower level extends your finished living space with flexible space for a rec room, space for overnight guests, home office or exercise room - the choice is yours! Lower level includes convenience of a newly added 3-pc bath. Private fenced rear yard is spacious with large stone patio for enjoying al fresco meals, entertaining, family time. This neighbourhood meets - and exceeds - the needs of a busy household - schools, parks, tennis courts, baseball field, shopping centre (grocery store, banks, pharmacy, dentist, restaurants), recreation, entertainment - as well as easy access to key commuter routes! Minutes from Tottenham Conservation Area. (id:60365)
6 Sullivan Drive
New Tecumseth, Ontario
Located in Tottenham, this detached 1 1/2-storey home offers two self-contained living spaces, delivering versatile living options. The main unit boasts a convenient primary bedroom on the main floor, with a semi-ensuite four-piece bath, and a stacked washer and dryer. Enjoy the open living and dining area, and make use of the functional kitchen with generous storage. Upstairs, three additional bedrooms and a three-piece bathroom with a large glass-enclosed shower create a comfortable family space. The lower level boasts a separate living area with one bedroom, an open living and dining space, and an updated kitchen, making it ideal for an extended family or adding flexibility. Park at least eight vehicles in the detached two-car garage and two driveways. Take advantage of EV charging capability for modern convenience. Discover a practical opportunity in a growing community. (id:60365)
27 Pining Road
Markham, Ontario
Welcome to 27 Pining Road, a spacious and well-maintained 4+1 bedroom, 4-bathroom home located in the highly sought-after Aileen-Willowbrook community of Markham. This inviting residence features a finished walk-out basement and a functional layout ideal for families. The main floor offers separate living, dining, and family rooms, with an open-concept kitchen and eating area connected to the family room by a half-wall, complete with a cozy fireplace. Tile and hardwood flooring run throughout the main level, complemented by pot lights in the foyer and hallway, a side entrance leading to a mudroom/laundry room, and an elegant curved staircase partially carpeted over hardwood floors. The second floor boasts four generously sized bedrooms with large windows, including two carpeted bedrooms and two with hardwood floors. The primary bedroom is spacious and features hardwood flooring and a private 3-piece ensuite, while a large double-vanity bathroom serves the remaining bedrooms. The fully finished walk-out basement adds exceptional living space with carpet throughout, a bedroom, a 3-piece bathroom with shower, a fireplace, pot lights, three storage closets, and a cold cellar. Offering abundant space, multiple fireplaces, and a versatile layout, this home is an excellent opportunity in a family-friendly neighbourhood close to schools, parks, and amenities. OPEN HOUSE: Saturday, February 14 & Sunday, February 15 from 1-4 pm. (id:60365)
1072 Wickham Road
Innisfil, Ontario
Welcome to this stunning, fully upgraded 4-bedrooms, 5-bathrooms home in the prestigious, family-oriented neighbourhood of Innisfil. Theproperty offers over 4,000 sq ft of beautiful living space (including finished basement) and large private fenced backyard. Step through double front doors into a bright, open-concept layout featuring 9-ft ceilings and gleaming hardwood on main and porcelain floors throughout. The fully upgraded kitchen features large breakfast area overlooking private backyard, refinished cabinets, quartz counters, a stylish back splash,under cabinet lighting, premium Cafe appliances, and walk in pantry. Added pot lights and new modern light fixtures throughout the entire house. A custom TV feature wall in the living area adds a luxurious touch, while refinished stairs enhance the home's elegant flow. All bathrooms, including the powder room, have been fully updated with modern finishes and new faucets. The primary bedroom offers his andhers walk-in closets, a luxurious renovated spa-like ensuite with soaker tub and stand up shower. A Jack & Jill bathroom connects Bedrooms 2& 3, while Bedroom 4 features its own private ensuite and walk in closet. The fully finished basement adds incredible value with a large living area, one spacious bedroom with two big closets, a walk-in closet, a stylish wet bar, and a theatre room with extra soundproofing. The basement powder room has a rough-in for a shower. The spacious and convenient 2nd floor laundry room includes cabinetry and a sink.Additional features include a 2-car dry walled garage with an EV charger, a sump pump.This home is freshly painted and includes watersoftener, and a brand new central vacuum. A move-in condition home that is facing a future park! Close to Orbit development. (id:60365)
507e - 2908 Highway 7 Road
Vaughan, Ontario
Experience contemporary living in this exceptional 2-bedroom plus den, 2-bathroom suite with floor-to-ceiling windows that fill the space with natural light. The upgraded kitchen showcases sleek cabinetry, elegant granite countertops and stainless steel appliances, seamlessly opening to a bright, spacious living area highlighted by soaring 10-foot ceilings. A large south-facing balcony extends the living space, offering the perfect setting for a quiet morning coffee or evening unwind. The building offers an outstanding array of amenities designed for both relaxation and recreation, including a well-equipped Fitness Facility, Chef Room, Games Room, Guest Suite, Party Room, Pet Spa, Theatre Room, Gym, Yoga Room, Indoor Pool, a common balcony with BBQs, and 24-hour Concierge service. Perfectly situated, the property is just a 10-minute walk to the Vaughan Metropolitan Centre subway and York Region Transit, with quick access to Highways 400 and 407. York University is only minutes away, and residents will appreciate the close proximity to Walmart, IKEA, Costco, Cineplex, and a wide selection of shops, restaurants, parks, and entertainment options are also within easy reach. The suite includes a conveniently located parking space along with a separate locker for additional storage on the same floor as the unit. (id:60365)
170 Garden Avenue
Richmond Hill, Ontario
Pride of Ownership in Prestigious South Richvale! This exceptionally well-maintained Newly Painted home is a true gem, nestled on a sprawling 73' x 140' lot in a coveted neighborhood surrounded by multi-million dollar homes. Inside, the functional layout is designed to maximize comfort and style. The 3 south-facing bedrooms on the second floor are filled with natural light, radiating warmth and positive energy throughout the home. A family room with 12' vaulted ceilings, perfect for gatherings or quiet evenings. An extended driveway accommodating up to 6 cars, providing ample parking recently interlocked. Huge potential to grow and expand, making it an ideal choice for families and investors alike. (id:60365)

